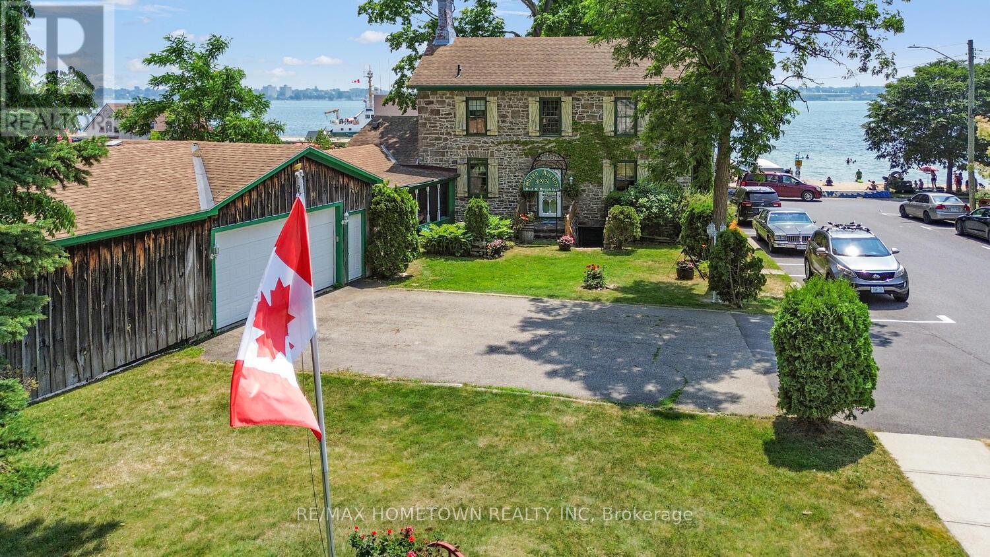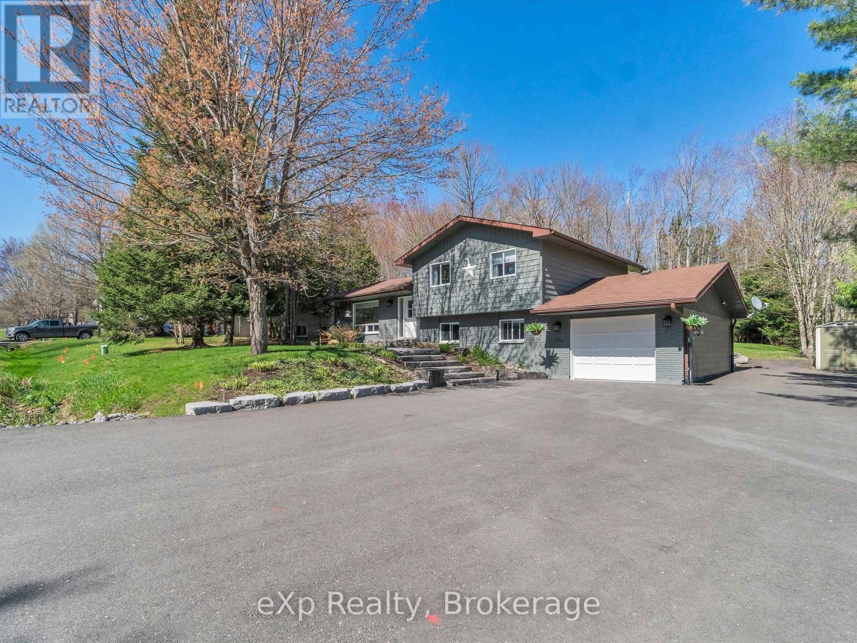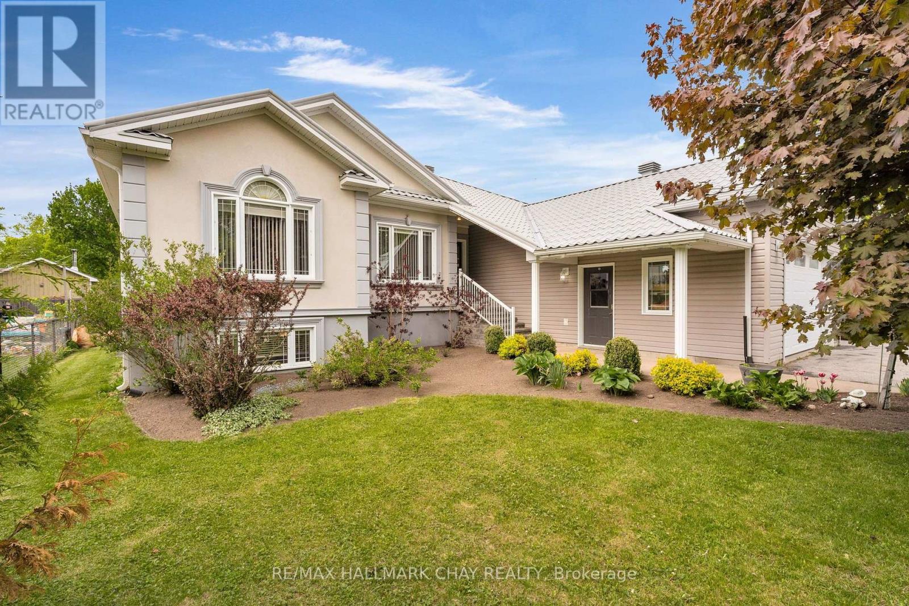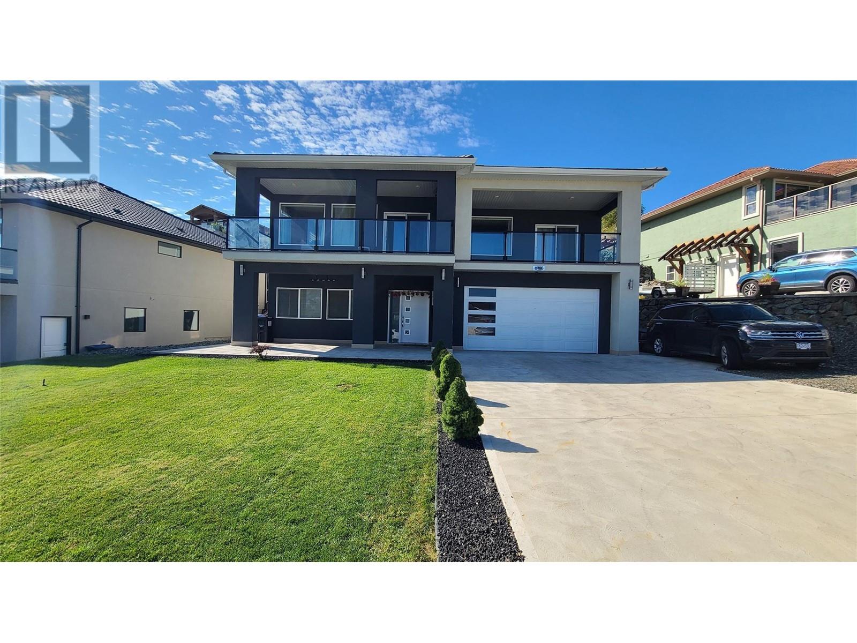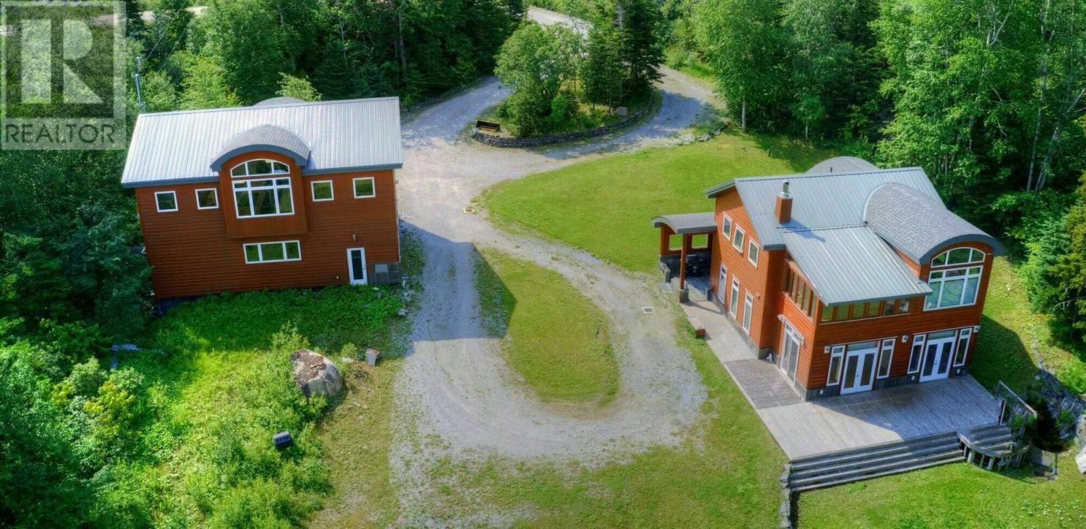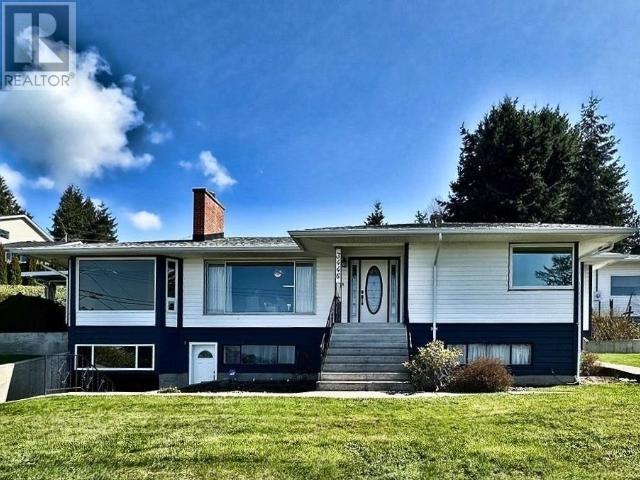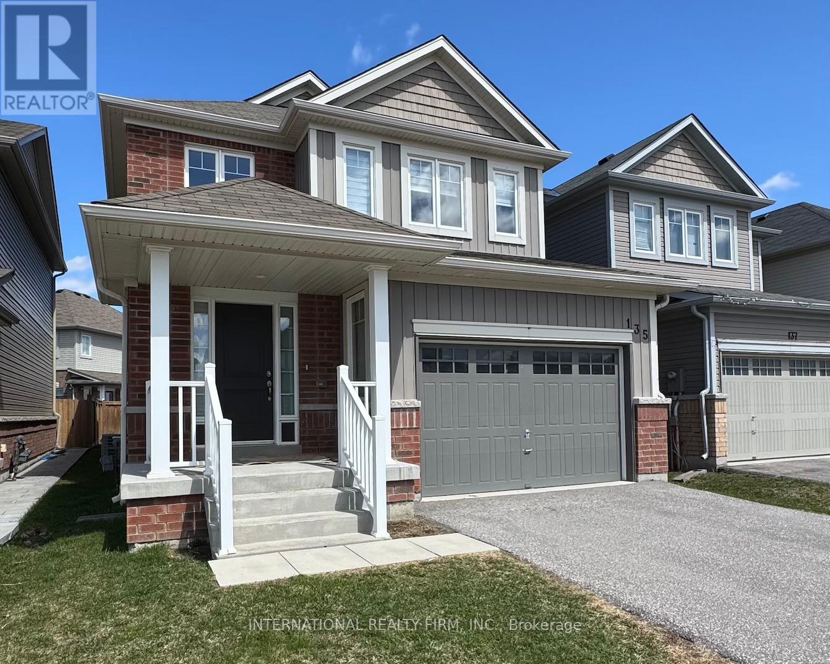495 King Street W
Prescott, Ontario
Stone Home with River Views, Income Potential & Steps to the St. Lawrence - Live, eat, and sleep in history in this non-registered historic stone home. Just a short walk to the stunning St. Lawrence River, this unique property blends character, comfort, and convenience with year-round river views. Having operated as a seasonal Bed & Breakfast, this location is ideal for guests or personal enjoyment. Walk to the nearby sand beach, public pool, park, boat launch, and tennis courts. The front yard is private and fully fenced - perfect for pets-and the veranda offers a peaceful spot to sip your morning coffee while taking in the view. Inside, you're welcomed by a spacious living/sitting room. The formal dining room features a large fireplace (not used by the current owner), and a step down leads to the kitchen. Just off the kitchen is a flexible room that could serve as an office or den, and there's also a screened-in sunporch for relaxing evenings. A main-floor bedroom shares access to a 3-piece bath, great for guests or multigenerational living. Upstairs, you'll find three bedrooms and three bathrooms, including two en- suites, providing comfort and privacy for family or visitors. As a bonus, there's a self-contained 1-bedroom apartment currently rented for $1,100/month (all-inclusive), offering steady income potential. For hobbyists or entrepreneurs, the nearly 1,200 sq ft garage with its own electrical panel is a dream space for projects, collections, or even a small business. Don't miss your chance to own a piece of history in one of the most scenic and walkable locations by the river. Book your showing today! (id:60626)
RE/MAX Hometown Realty Inc
104 Meadow Heights Drive
Bracebridge, Ontario
The Ultimate Muskoka Family Home + Income Potential! Beautifully updated 3+1 bedroom, 3-bath home on a spacious in-town lot in family friendly Bracebridge. Perfect for multi-generational living or rental income with a private 1-bedroom secondary suite complete with its own kitchen, bath, laundry, and entrance. Easily converted back to single-family by removing one small wall. Main home features include quartz countertops, updated flooring, lighting, fresh paint, and a cozy Muskoka Room. Enjoy a landscaped backyard with a pergola, bonfire pit, and ultimate playground. The insulated garage boasts epoxy floors, and new LED lighting. Large paved driveway and bonus storage shed for all your gear. Conveniently located near schools, hospital, shopping, and downtown amenities. A rare opportunity to live, rent, or host family. Be where you want, be in Muskoka! (id:60626)
Exp Realty
5 Cinnamon Street
Thorold, Ontario
As delightful as its name, 5 Cinnamon Street is sure to be the bungalow of your dreams! Built by reputable Marken Homes in 2018 and located in beautiful Rolling Meadows, this property is definitely going to impress. Situated on a desirable lot with a 51-foot frontage and equipped with five bedrooms and three full washrooms, there is little left to be desired here. From the moment you step in, take note of the layout that flows seamlessly, making you feel right at home. To the right of the entrance is where you will find the home's first bedroom and full bath - the ideal positioning for guests or working from home. The main living space is open concept and filled with natural light. Blending the living, dining and kitchen into one central area, this is truly the heart of the home and the space where many cherished family memories will be made. Featuring a stunning vaulted ceiling, gas fireplace and gorgeous selections, this space has wow-factor written all over it! Sliding glass doors off the dining room lead to a fully fenced backyard where a deck and adjacent patio create the perfect little escape for sunny brunches or quiet evenings under the stars. The oversized windows throughout the home keep the feeling bright and airy throughout. Tucked around the corner from the main living area is the laundry room that provides direct access to the garage, making everyday chores feel easy. Two additional bedrooms, including the primary suite round off the main level of this home. Complete with a large walk-in closet and a spa-like ensuite, the primary retreat is sure to please the most discerning of buyers. Downstairs, the finished basement adds ample additional finished living space with two bedrooms, a substantial recreation room that currently doubles as a home gym and chill zone, along with a cute little hobby corner or reading nook. Additionally, there is unfinished storage space - the perfect balance for families on the go. Come see what all the fuss is about! (id:60626)
Revel Realty Inc.
64 South Street W
Aylmer, Ontario
Step into timeless elegance with this beautifully updated Century Home, where the charm of yesteryear meets modern comfort. Thoughtfully renovated throughout, this spacious home features four large bedrooms on the second floor and a beautifully remodeled 4-piece bath, offering the perfect blend of space and style for family living.The main floor impresses with its grand principal rooms including a formal dining room, a welcoming family room, and a gorgeous, modernized kitchen along with a dedicated office and a handy 2-piece powder room. Original features such as refinished hardwood floors, custom built-ins, a classic fireplace mantel, crown moulding, and an ornate ceiling medallion elevate the historic character. A restored stained glass transom above the front door sets the tone for the beauty within.The kitchen is a show stopper. A perfect balance of design and function with a stylish mix of light and dark cabinetry, quartz countertops, a large central island, and plenty of workspace and storage, ideal for both daily cooking and entertaining.Outside, the home sits proudly on a corner lot with thoughtful exterior upgrades including full re-bricking in 2025, new fascia, downspouts, and gutter guards, and shingles replaced in 2020. Even more impressive: the entire roof structure was rebuilt, and the exterior was reinsulated with R14 insulation, boosting energy efficiency and comfort. The home also features updated HVAC with air conditioning and a heat pump, providing year-round climate control.If you've been searching for a home that offers history, craftsmanship, and modern upgrades this is the one. (id:60626)
Wiltshire Realty Inc. Brokerage
607 - 33 Mill Street
Toronto, Ontario
Welcome to urban sophistication in the heart of Torontos iconic Distillery District. This rare 2-storey 1+den suite offers a perfect blend of architectural charm and modern convenience, featuring a massive 330 sq ft private terrace, one of the few in the building where BBQs are permitted, an exclusive perk reserved for 6th-floor units. Ideal for entertaining or unwinding outdoors, this terrace expands your living space in every season. Inside, enjoy a bright open-concept layout with floor-to-ceiling windows, soaring ceilings, and sleek modern finishes. The main level is perfect for hosting, while upstairs, the spacious primary bedroom offers privacy and comfort. The versatile den easily functions as a home office or guest space. A rare owned parking spot is included. Residents enjoy outstanding amenities: a rooftop garden with an outdoor pool and communal BBQs, fully equipped gym, and 24-hour concierge service. Monthly condo fees are an excellent value at $727.39, less than $1 per square foot, a standout offering considering the buildings features and lower than comparable towers in the area. Step outside into the cobblestone charm of the Distillery District, filled with boutique shops, acclaimed restaurants, art galleries, and year-round cultural events. Stroll to St. Lawrence Market, Corktown, or take in lakeside trails, all within minutes. TTC streetcar service is at your doorstep, with easy access to Union Station, the DVP, and Gardiner Expressway, and the future Ontario Line subway station now under construction will further elevate the areas exceptional connectivity. This is your opportunity to own a truly unique residence in one of the citys most desirable historic neighbourhoods. (id:60626)
Century 21 Heritage Group Ltd.
24 Mckenzie Street
Tiny, Ontario
Welcome to Wyevale! Located minutes from Georgian Bay, this fantastic detached home is immersed in nature and is surrounded by year-round trails, a 10-minute drive to Elmvale and is mere 30 minute drive to the City of Barrie. This custom "builder's special" bungalow offers stunning curb appeal with mature trees and established gardens. With 1,644 sq.ft., there is plenty of living space for a busy household, with 3 bedrooms and 2 baths beginning on the main floor, including a private primary suite with walk in closet and ensuite bath with soaker tub. This home features quality finishes at every turn, such as upgraded window package, gorgeous stone faced fireplace, 9' ceilings, rounded corners. Convenience of carpet-free maintenance, and main floor laundry. Natural light flows through the open layout, highlighting the tasteful neutral decor and functional design. The eat-in custom chef's kitchen includes large centre island, breakfast seating, gleaming stainless appliances with a gas range, Corian counters, an abundance of full height cabinets and plenty of storage, tile backsplash and undermount sinks. Professionally finished lower level with large windows is bright with natural light extending your interior finished living space - ready for your next family get together or entertaining - large recreation/games room, wet bar for easy food/bev prep, 3 additional bedrooms AND a full bath. This home is situated on a mature lot with fully fenced rear yard that offers a huge deck for enjoying a summer day and al fresco meal with friends and family, a sun shading pergola, a custom shed and established gardens for growing your own veggies. Attached garage with exterior man-door, window accents. This home has been exceptionally maintained and is truly a move in ready gem! Other benefits of this home include steel roof, ICF foundation, an in-home generator. Step away from the bustle of the city and step into the relaxed lifestyle that Wyevale offers! Take a look today! (id:60626)
RE/MAX Hallmark Chay Realty
20 Orchard Park Drive
Clarington, Ontario
Fantastic 4 bedroom, 4 bathroom detached backsplit nestled in one of Bowmanville's most sought-after neighbourhoods. This bright and spacious home offers exceptional versatility, with three separate living areas - ideal for entertaining, unwinding, or comfortably living with extended family, all under one roof. Oversized windows throughout, including on the lower level, flood each space with natural light, creating a bright and welcoming ambiance across every floor. Elegant California shutters add a timeless style while providing both light control and privacy. The primary suite features a private ensuite with heated floors, elevating your everyday routine with comfort and luxury. The finished basement expands your living space, offering additional functionality and generous storage. Step outside to a fully fenced backyard with patio - the perfect setting for morning coffee, weekend barbecues, or quiet evenings under the stars. Situated just minutes from top-rated schools, scenic parks and trail systems, shopping, dining, and commuter routes. This is a home that offers not just space, but the lifestyle and setting to match. (id:60626)
Century 21 Heritage Group Ltd.
11700 La Costa Lane
Osoyoos, British Columbia
Now Priced at $200,000 below assessed value! This custom built 3423 sqft home boasting 6 bedrooms, 4 bathrooms is perfectly located in the heart one of the most desirable lifestyle destinations in Canada. The oversized windows in this home allow the natural light to pour in while affording breathtaking mountain and lake views. Downstairs features a 2 bedroom suite for the in-laws with separate entrance. Sliding doors open off the living room to the spacious front deck with glass railing overlooking the city lights by night & the lake by day. This home also features Central heat and AC, high efficiency gas furnace, tile roof and a second back deck, double car garage, separate RV or extra parking, lots of storage. Close to Osoyoos Golf Course and minutes to shopping, restaurants & all other amenities. (id:60626)
RE/MAX Wine Capital Realty
2247 Boom Siding Road
Little Rapids, Newfoundland & Labrador
Visit REALTOR website for additional information. Spectacular 15-year-old waterfront property on a 1-acre double lot with panoramic views. High-quality craftsmanship throughout. Main floor features a covered porch, tile flooring with in-floor heating, a wet bar, and a 2nd bedroom with ensuite. Open kitchen and living area on the 2nd floor with a 4-season sunroom, wood stove, and extensive kitchen island. Upper floor boasts the main bedroom with lake views and an attached bathroom. Fully finished basement with laundry, storage, and more. Triple car garage matches the home's style and offers parking for 3 vehicles plus a workshop. Loft area with potential for Airbnb or rental space. Your dream home awaits! (id:60626)
Pg Direct Realty Ltd.
45 Hill Street
Grey Highlands, Ontario
Craving a slower pace, a stronger sense of community, and a home where quality and comfort go hand-in-hand? Welcome to 45 Hill Street, Flesherton located in a scenic walkable village just over an hour from the city but a world away in character. This beautifully crafted 3 bedroom bungalow blends thoughtful design with modern upgrades, featuring energy efficient ICF construction, natural gas heating and central A/C, this home delivers comfort in every season. Enjoy a bright open floor plan, a fully finished lower level and an attached 2 car garage with heated floors and Trusscore interior - perfect for cold winter mornings or hobbyists needing workspace. In the kitchen you'll find marble countertops, stainless appliances and a generous amount of prep space. Cozy up beside the gas fireplace in the living room or step out from the dining area into your private back yard for outdoor dining, playing with the kids or a quiet morning coffee. The main-floor primary suite is designed for ease, featuring a walk-in closet that connects directly to the laundry room and a serene ensuite bath. A second bedroom and full guest bath complete this level. Downstairs you'll find even more living space and comfort with 9ft ceilings, in-floor heat and custom-crafted stairs. The generous lower level offers lots of flexibility of use plus a third bedroom, another full bath, cold storage and a utility room. All of this in a friendly village that's walking distance from schools, boutique shopping, hiking trails, a popular farmers market and Flesherton Pond. Escape the noise without sacrificing convenience at 45 Hill Street, where village life meets modern living. (id:60626)
Forest Hill Real Estate Inc.
3446 Marine Ave
Powell River, British Columbia
This stunning Powell River home has been lovingly cared for and it really shows. The ocean view takes your breath away with Texada Island in the background while sitting in an area known for its outdoor recreation and friendly laidback vibe. Looking for that special home that offers a great opportunity for a home based business boy do we have the garage for you. Garage measures 32.5 x 24 ft, has twin 8 ft high insulated doors, a serious compressor plus views of ocean too. RV parking included. Inside we have an oak cabinet kitchen with island, separate breakfast ledge & ample counter space. The flooring throughout is exquisite with accent border in hardwood. The dining room is super cozy with its double sided gas fireplace, room for big table and superb ocean view. The living room enjoys a fireplace with an incredible white mantle. Coved ceilings are nice and again ocean view galore. Full baths on main have been totally remodeled. Lower level is close to suite ready & income earner (id:60626)
Century 21 Harbour Realty Ltd.
135 Knight Street
New Tecumseth, Ontario
Step into this beautifully maintained detached home, freshly and professionally painted throughout, ready for you to move in and enjoy. A bright and welcoming foyer greets you with soaring ceilings and elegant iron picket railings, setting the tone for the stylish interior. Upstairs, you'll find four generously sized bedrooms and two full bathrooms, perfect for a growing family. The main floor features an open-concept kitchen with ample cabinetry, seamlessly connected to a formal dining room and a spacious living area, ideal for both everyday living and entertaining guests. A convenient two-piece powder room completes the main level. Enjoy the warmth and durability of hardwood flooring and ceramic tiles throughout the main floor and staircase, while plush carpeting in the bedrooms provides added comfort. Custom window coverings enhance the homes sophistication, and a separate laundry room with a utility sink adds everyday practicality. Step outside to a fully fenced backyard, offering privacy and a safe space for children or pets to play. Located just steps from the New Tecumseth Recreation Centre and arena, and only a 5-minute drive to the shopping centre, hospital, and Honda plant, this home offers the perfect blend of comfort, style, and convenience. (id:60626)
International Realty Firm

