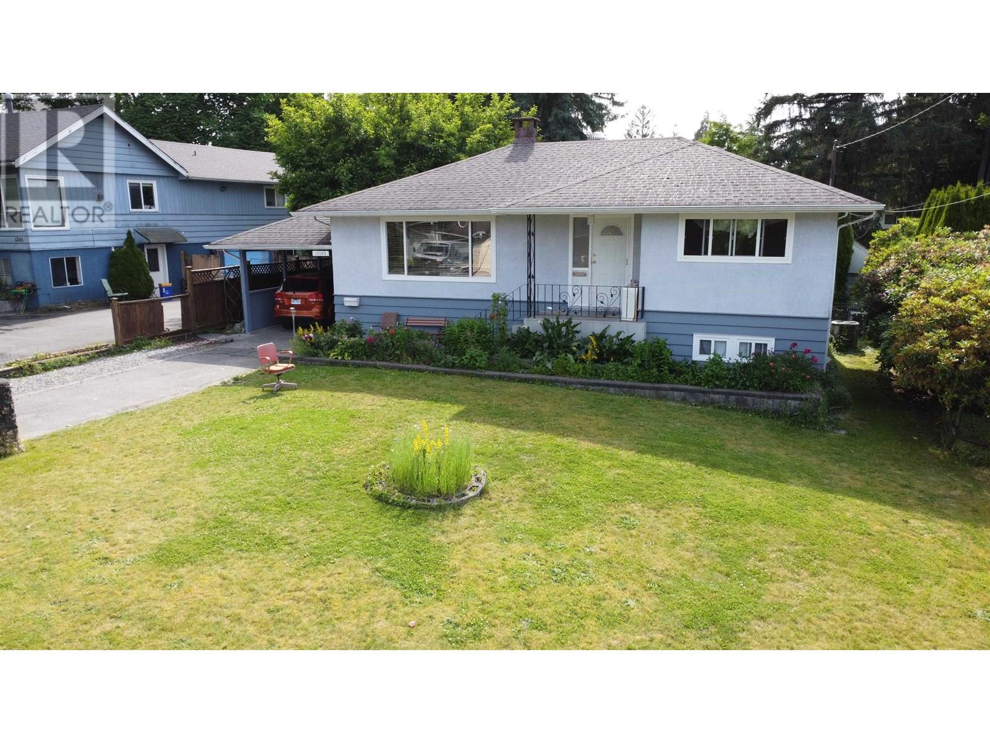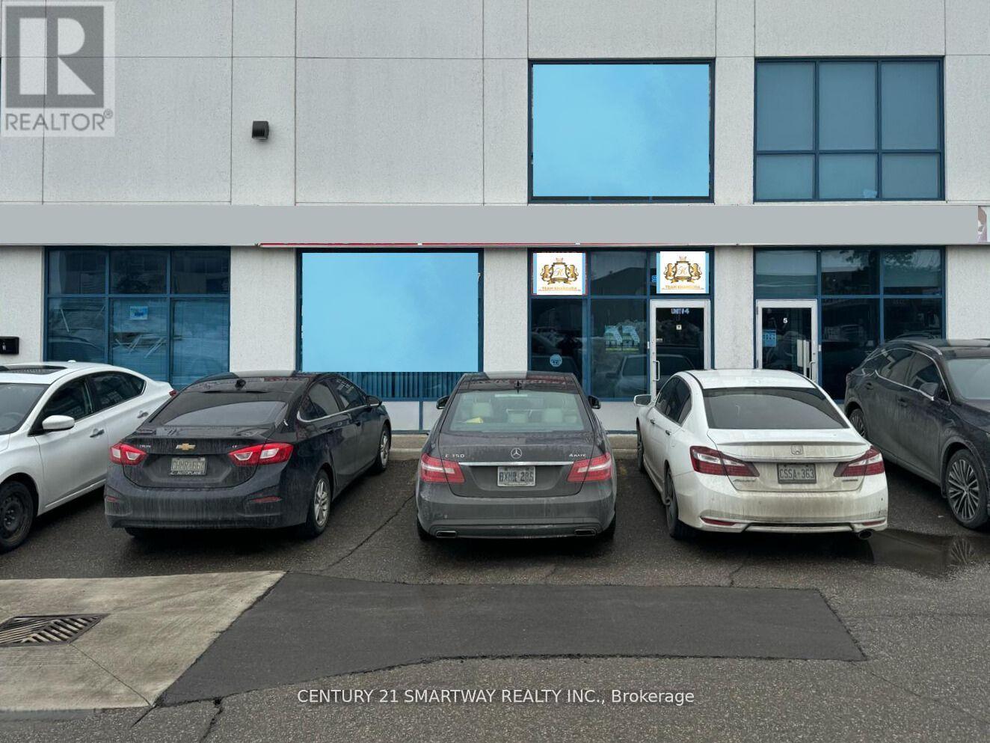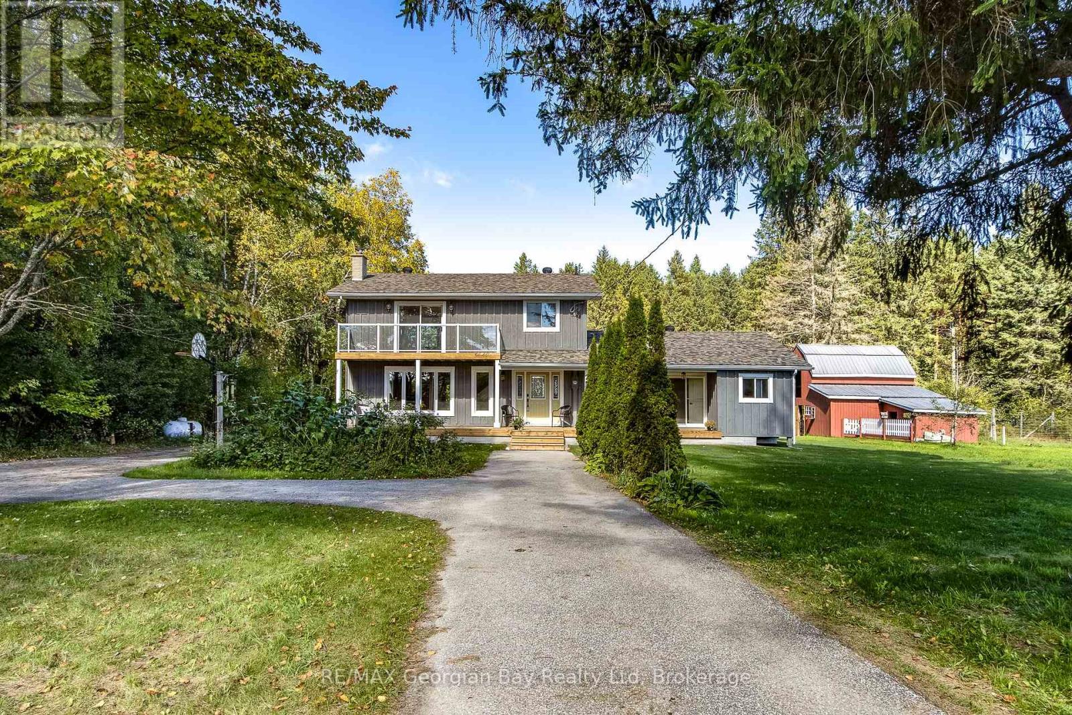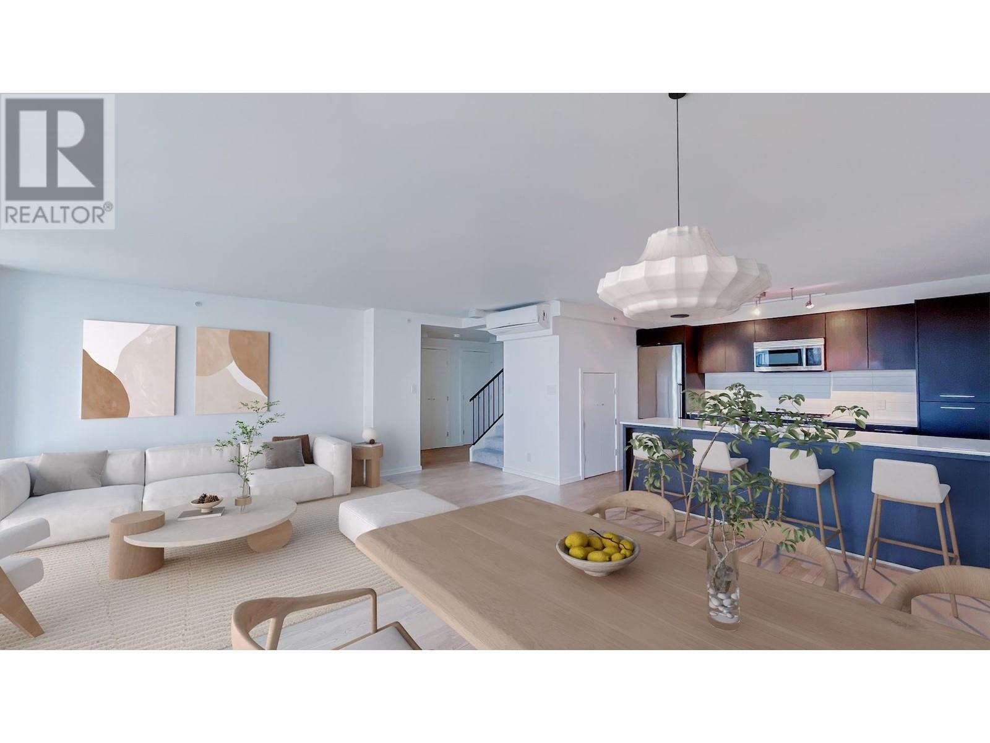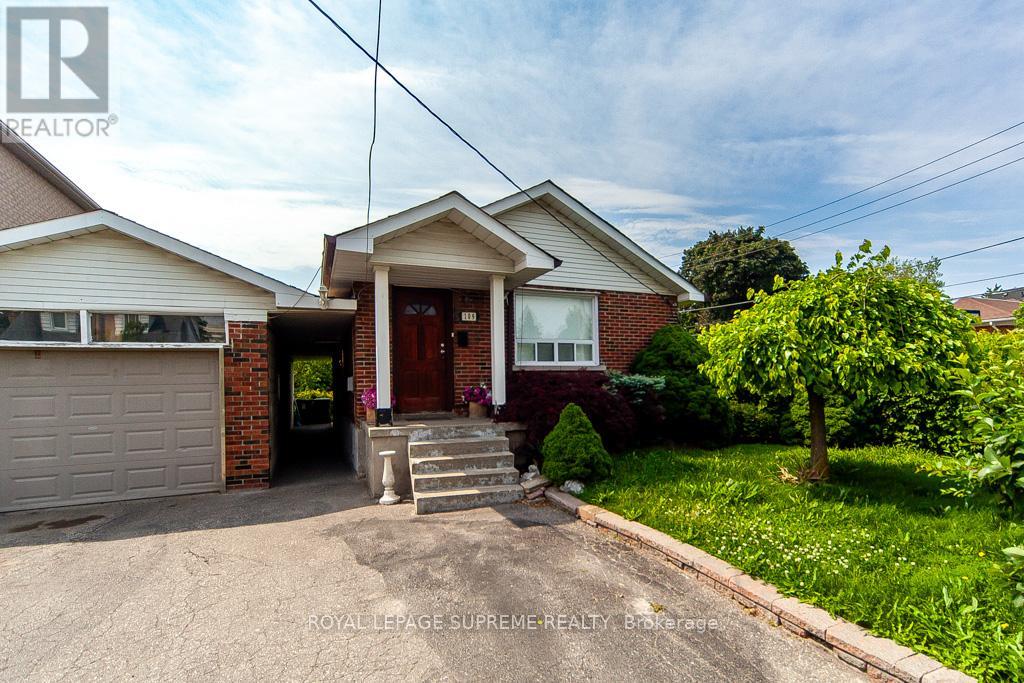12163 230 Street
Maple Ridge, British Columbia
EXCELLENT property for FIRST TIME HOME BUYER, INVESTOR, or DEVELOPER! This Beautiful 4 bed 2 bath home is located in the heart of Maple Ridge with potential to create a MORTGAGE HELPER! This home sits on a 9,316 sqft lot with a 68 ft frontage, excellent to construct your dream home! Close to all your local shopping, restaurants, parks, schools and public transportation. This home features large living spaces throughout the home with a very functional layout! There is a VERY LARGE yard excellent for the kids and ideal for outdoor gatherings and gardening! Recent updates includes windows and roof, A/C unit, high efficiency furnace. Downstairs are 2 bedrooms and large rec room with laundry. THIS IS A MUST SEE! CALL TODAY! (id:60626)
Keller Williams Ocean Realty
40 Glenhaven Court
Scugog, Ontario
Designer Bungalow with Exceptional Finishes & Private Backyard OasisWelcome to a home where thoughtful design meets luxurious comfort. This meticulously crafted bungalow offers a stylish open-concept layout, featuring a cozy fireplace, rich hardwood flooring, and soaring 9-foot ceilings on both levels. Every detail has been considered to create a warm, elegant, and functional living space. The expansive main-floor primary suite serves as a peaceful retreat, complete with a spa-inspired ensuite and generous room for relaxation. Perfectly suited for families with older children, the professionally finished lower level provides added privacy and independence, offering three spacious bedrooms, a full bathroom, and a large, light-filled family room with above-grade windows an ideal extension of your living space.Step outside to your very own backyard paradise. With over $150,000 in professional landscaping, this outdoor oasis is perfect for summer entertaining or unwinding in complete tranquility.This one-of-a-kind home offers the perfect blend of sophistication and practicality designed to impress, built for comfort, and ideal for modern family living. See feature sheet for full list (id:60626)
Century 21 B.j. Roth Realty Ltd.
4 - 1332 Khalsa Drive
Mississauga, Ontario
Discover this exceptional industrial condo for sale at the prime intersection of Derry Rd & Dixie.Approx 1477 Sqft On Main Floor +Approx 480 Sqft On Second Floor For Sale. Main Floor Have 6 Offices,Washroom, Kitchen, Reception Area. Second Floor Have Offices,Boardroom,Washroom, Reception Area This versatile property is perfect for a wide range of professional,Lawyers, Medical,immigration,insurance,Accountant, Real Estate ,Mortgage, Printing Shop uses. Don't miss this incredible opportunity! **EXTRAS** Close to Pearson Toronto Airport Hwy 401,410,407,427 and 403!! (id:60626)
Century 21 Smartway Realty Inc.
460 Eldorado Road
Kelowna, British Columbia
Priced as the second most affordable home in the entire neighbourhood, this is an opportunity rarely seen in one of the city's most desirable areas. Just steps to Sarsons Beach and minutes from top-rated schools, trendy cafes, boutique shops, and popular dining spots, the location delivers the best of the Okanagan lifestyle. Set on a flat and private 0.21-acre lot surrounded by mature trees, this charming home has undergone over $100,000 in thoughtful renovations. The bright, airy interior features wood flooring, modern finishes, and a functional layout with four bedrooms and two full bathrooms—perfect for families or savvy investor. The separate one-bedroom income suite on the lower level offers flexibility for multi-generational living, short or long-term rental income, or guest accommodation—adding immediate cash flow potential to the property. Whether you’re looking to enjoy the lifestyle now or expand in the future, the lot’s size and zoning offer exciting development options: build a detached garage with a carriage house, add a secondary dwelling, or start fresh with a custom estate home. This home is not just a lifestyle choice—it’s a smart investment. Whether you're buying to live, rent, or hold for future growth, opportunities like this in the Lower Mission are extremely rare. Don't miss your chance to secure a foothold in one of Kelowna’s most sought-after neighbourhoods. (id:60626)
RE/MAX Kelowna - Stone Sisters
301 Estate Dr
Sherwood Park, Alberta
WALK OUT BUNGALOW...ALMOST HALF AN ACRE...OVERSIZED HEATED TRIPLE CAR SHOW GARAGE...BRAND NEW LUXURY VINYL FLOORING...YOU HAVE TO SEE THIS KITCHEN...~! WELCOME HOME !~ Tucked in a quiet cul-de-sac, this beautifully updated walkout bungalow offers luxury living on nearly half an acre. The grand foyer welcomes you with 12-ft ceilings and new luxury vinyl flooring throughout. A custom office sits just off the entrance, while the chef’s kitchen features a massive island, premium finishes, and is perfect for entertaining. The bright dinette opens to a raised deck and manicured yard. A converted bedroom now serves as an incredible dressing room—flexible for your needs. The walkout basement boasts a games area, fireplace, wet bar, hot tub, and space for a gym or lounge. The oversized heated triple-car garage is a showstopper with polyaspartic flooring, built-ins, and an optional car lift. Recent upgrades include: new shingles, backup generator, and more. A must-see home, move-in ready, and built to impress! (id:60626)
RE/MAX Elite
260 Concession 12 Street E
Tiny, Ontario
Check out this beautiful property A 25 Acre Hobby Farm or Organic Vegetable Market. Centrally located between Midland, Penetang & Beautiful Georgian Bay. Features include large bright 3+ bedroom family home with eat in kitchen, dining area, sit in living room with stone wood burning fireplace and walkout to front and back deck area, great for entertaining family and friends. Main floor laundry, large family room, 2 bathrooms, forced air heat, brand new hot water tank and Lenox Furnace(2025), upgraded septic, deck, siding, and trim. 30 X 40 shop; 10 X 20 horse shelter with water and fence paddock; 20 X 30 barn with loft, water & hydro. Backing onto Tiny trails, woodlands, wildlife, and waterways. The list goes on.... (id:60626)
RE/MAX Georgian Bay Realty Ltd
1801 7979 Firbridge Way
Richmond, British Columbia
Nestled in one of Richmond´s most vibrant neighbourhoods - between Richmond and Lansdowne Centres, this residence enjoys convenient access to the city´s best amenities, including London Drugs, PriceSmart Foods, and an array of eatery options just steps away. The thoughtful 1,256 sqft layout design features 2 generously sized bedrooms and auxiliary bathroom & ensuite, positioned on opposite sides of the home for optimal privacy, connected by a sunlit, airy living space. Year-around comfort with air conditioning. An exuberant lifestyle awaits on the 284 sqft private rooftop terrace - the prefect urban oasis with panoramic North Shore Mountain views for sky spotting. Book your private showing today! (id:60626)
Magsen Realty Inc.
109 Regina Avenue
Toronto, Ontario
Welcome to 109 Regina Avenue, a home in the heart of one of the most prestigious neighborhoods within Lawrence Manor.This corner lot home sits on an expansive 40 x 132 ft lot with pride of ownership. Three bedrooms, one bathroom, with a possibility of a second bathroom to be finished if the new home owner wishes, large recreational & family room, spacious laundry room, with a space that offers a bright, functional, and versatile layout. A two car garage for parking, working & storage space, with an expansive driveway for ample parking. This home has a fenced backyard for gathering with your loved ones, outdoor activities, exercise for your pets, etc.Located in an amenity-rich neighborhood with easy access to Allen Expressway, Hwy 401, 404, and 407. Yorkdale Mall is in close proximity offering shopping, dining, and entertainment. Public transportation at your door step including subway & bus routes. Schools, parks, community centers, restaurants, grocery stores, etc., within walking and short driving distances. A family friendly neighbourhood with a strong sense of community. (id:60626)
Royal LePage Supreme Realty
173 Cayuga Avenue
Hamilton, Ontario
UNIQUE & BEAUTIFUL! This is a true gem. This family home sits next to one of the most sought after schools in Ancaster, Rousseau School. The fully fenced outdoor space is an entertainer's dream featuring a stunning saltwater pool with automation, variable-speed pump, built-in cushioned steps & programmable 2x10 LED lighting system for vibrant light shows. The pool area also includes a heater & is Wi-Fi operated. Enjoy relaxing in the 7-seater Jacuzzi hot tub & marvel at the beautifully landscaped private gardens. The exterior features exquisite front & back decks with composite materials, glass for unobstructed views & a professionally installed lighting system, all part of the 2019 renovation. A stone pathway leads to the lovingly designed front gardens while a shed with double-lined walls & shaker shingles adds charm. Inside you'll find thoughtful upgrades such as remote control blinds in the kitchen, top-of-the-line Anderson windows & doors, Grohe faucets & beautiful hardwood floors throughout. The living room is open to the elevated kitchen with a breakfast bar, desk, built-in cabinets with bench seating, stainless steel appliances, granite counters & updated kitchen cabinets. The sunroom offers an incredible view of the backyard oasis with an electric fireplace, creating a peaceful retreat. There are 3 bedrooms, the primary with its own balcony to enjoy your morning coffee & an updated 4 piece bathroom. The basement has another 2 bedrooms/dens, secondary recreation room, 3 piece bathroom, laundry room & access to the garage. The home also boasts a new stone-surround Valour gas fireplace & superior vinyl flooring in the lower level. Recent exterior renovations: Modern siding, stonework, new eaves & fascia (all done in 2022). Bonus feature: Tesla/EV charger. Situated in the desirable Mohawk Meadows this home is steps away from a beautiful park, walking trails & shopping with easy access to highways. A truly exceptional location!! (id:60626)
Keller Williams Complete Realty
173 Cayuga Avenue
Ancaster, Ontario
UNIQUE & BEAUTIFUL! This is a true gem. This family home sits next to one of the most sought after schools in Ancaster, Rousseau School. The fully fenced outdoor space is an entertainer's dream featuring a stunning saltwater pool with automation, variable-speed pump, built-in cushioned steps & programmable 2x10 LED lighting system for vibrant light shows. The pool area also includes a heater & is Wi-Fi operated. Enjoy relaxing in the 7-seater Jacuzzi hot tub & marvel at the beautifully landscaped private gardens. The exterior features exquisite front & back decks with composite materials, glass for unobstructed views & a professionally installed lighting system, all part of the 2019 renovation. A stone pathway leads to the lovingly designed front gardens while a shed with double-lined walls & shaker shingles adds charm. Inside you'll find thoughtful upgrades such as remote control blinds in the kitchen, top-of-the-line Anderson windows & doors, Grohe faucets & beautiful hardwood floors throughout. The living room is open to the elevated kitchen with a breakfast bar, desk, built-in cabinets with bench seating, stainless steel appliances, granite counters & updated kitchen cabinets. The sunroom offers an incredible view of the backyard oasis with an electric fireplace, creating a peaceful retreat. There are 3 bedrooms, the primary with its own balcony to enjoy your morning coffee & an updated 4 piece bathroom. The basement has another 2 bedrooms/dens, secondary recreation room, 3 piece bathroom, laundry room & access to the garage. The home also boasts a new stone-surround Valour gas fireplace & superior vinyl flooring in the lower level. Recent exterior renovations: Modern siding, stonework, new eaves & fascia (all done in 2022). Bonus feature: Tesla/EV charger. Situated in the desirable Mohawk Meadows this home is steps away from a beautiful park, walking trails & shopping with easy access to highways. A truly exceptional location!! (id:60626)
Keller Williams Complete Realty
2532 Tuscany Drive
West Kelowna, British Columbia
New Price! MUST BE SOLD! Boasting immaculately designed outdoor spaces, from the front court yard to the back yard and large covered deck spanning the width of the house. Beautiful home set in a great location with peaceful surroundings backing onto Shannon Lake GOLF COURSE. Inside you are greeted by hand scraped teak wood floors and 11ft ceilings that span the foyer through to the living room. Floor to ceiling windows fill the open concept floor plan with natural light, while the stone surround gas fireplace adds a cozy atmosphere. The kitchen is sure to impress, with granite countertops, island with bar seating and a walk-through pantry leading to the laundry + mud room. The primary suite boasts deck access, large walk in closet and a spa like ensuite with heated floor, glass & tile shower, soaker tub and dual sink vanity with under cabinet lighting! The bedroom ""wing"" includes another full bath and guest room or office. Downstairs includes a large rec room with 9ft ceilings, kitchenette, full 4-piece bathroom and 3 spacious bedrooms. Plumbed for second bathroom, or could be turned into a laundry room to create a self-contained walk-out suite! With 5 bedrooms and 3 full bathrooms this walkout rancher offers over 3,000sqft of thoughtfully designed living space with built-in speakers, phantom screens, water softener, humidifier & wiring for a hot tub. The double garage boasts EPOXY floors, built in vac, 30A plug for EV/welder, and side door to the RV/boat/suite parking area. (id:60626)
RE/MAX Kelowna
#55 24524 Twp Road 544
Rural Sturgeon County, Alberta
Welcome to this beautiful and elegant two-story home, offering 3,936 sqft of living space. This property features a triple-heated garage, an aggregate driveway, and a walkout basement. Upon entering, you're greeted by a grand entrance that leads to a spacious dining room, a kitchen with ample cabinet space, a den, and a cozy family room complete with a gas fireplace. The upper floor boasts 4 generous bedrooms, including a primary bedroom with a large ensuite bathroom, a walk-in closet, and access to an upper balcony. The walkout basement includes two additional bedrooms, a full bathroom, and a bar is equipped with a fridge, dishwasher, stove, microwave & hood fan. This level also features another family room and a recreation room, flooded with natural light from the large windows. A large wrap-around deck can be accessed from the dining room, kitchen, and family room, providing an ideal space for outdoor gatherings. The backyard includes two custom-built gazebos, perfect for hosting family & friends. (id:60626)
RE/MAX Real Estate

