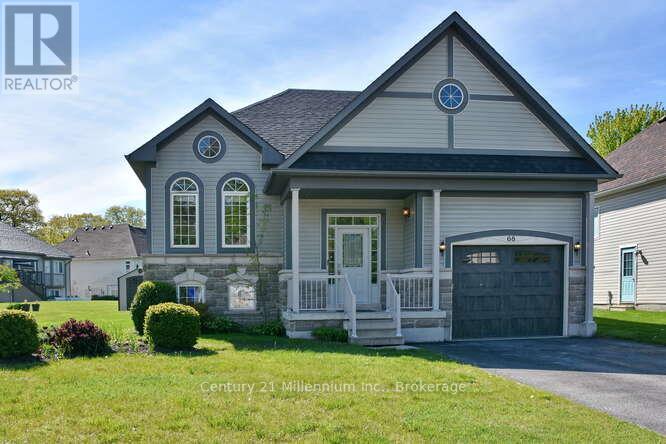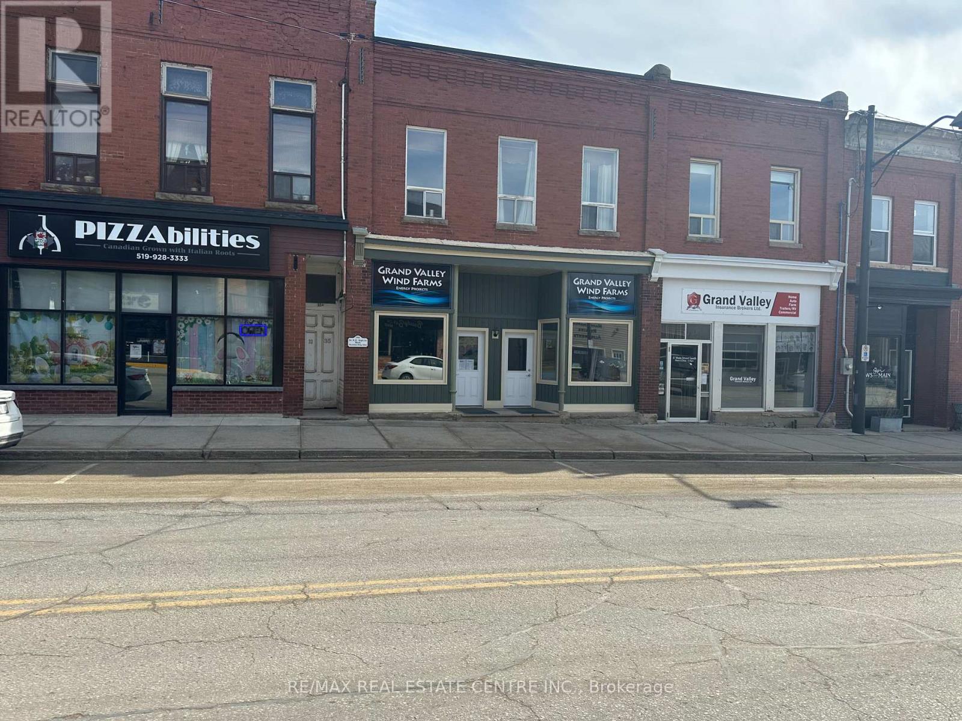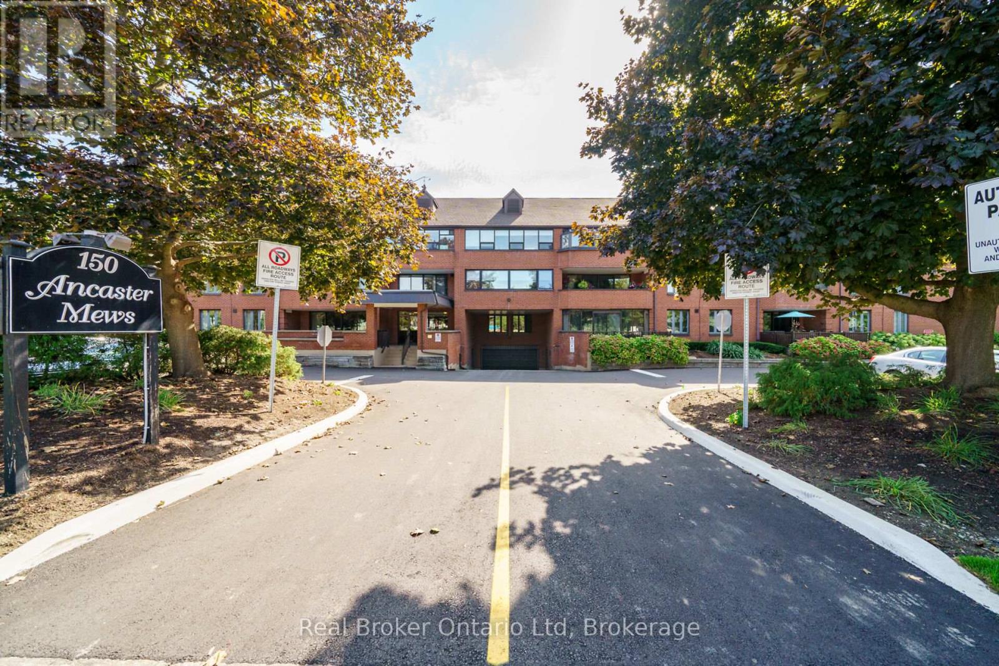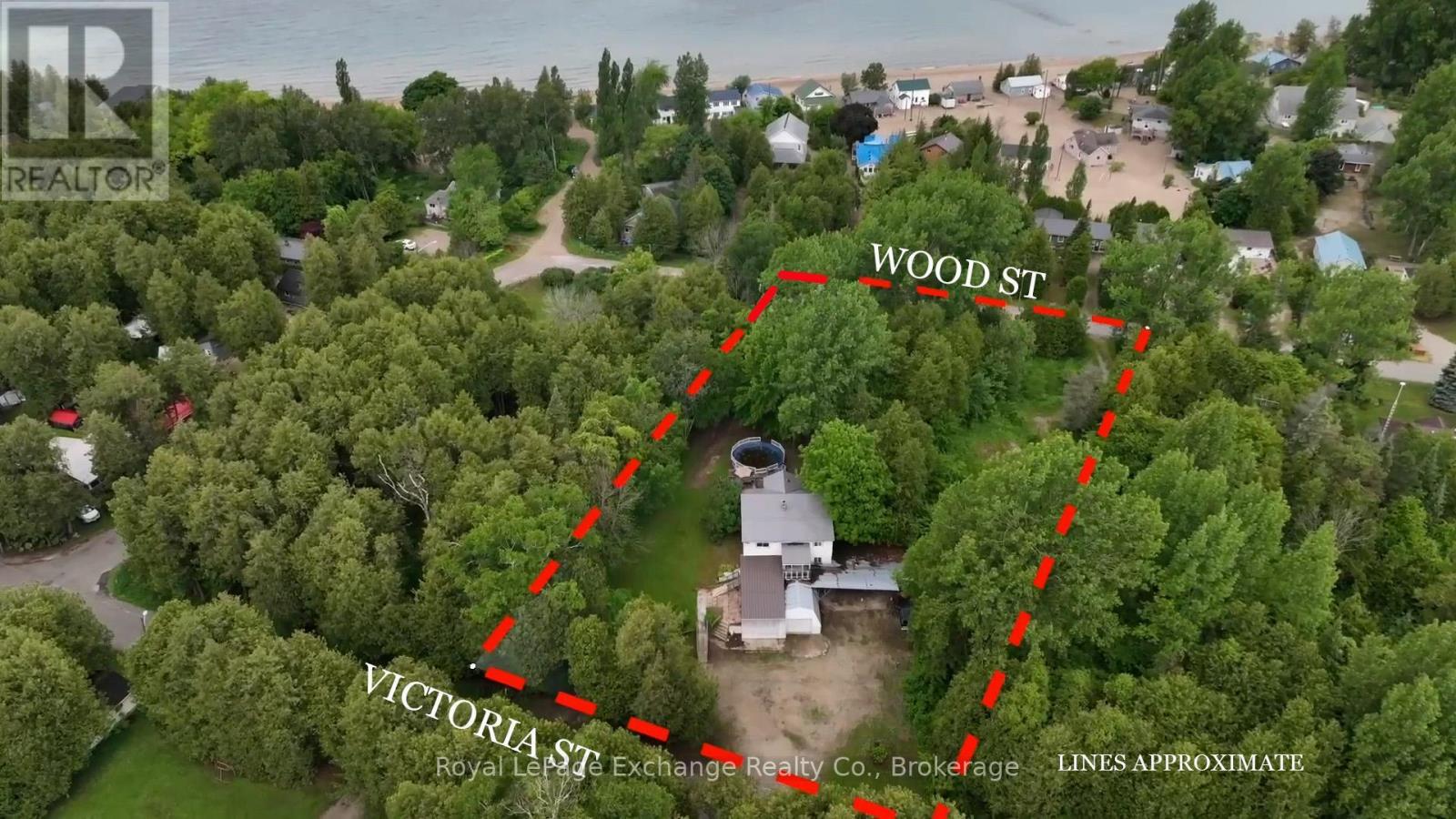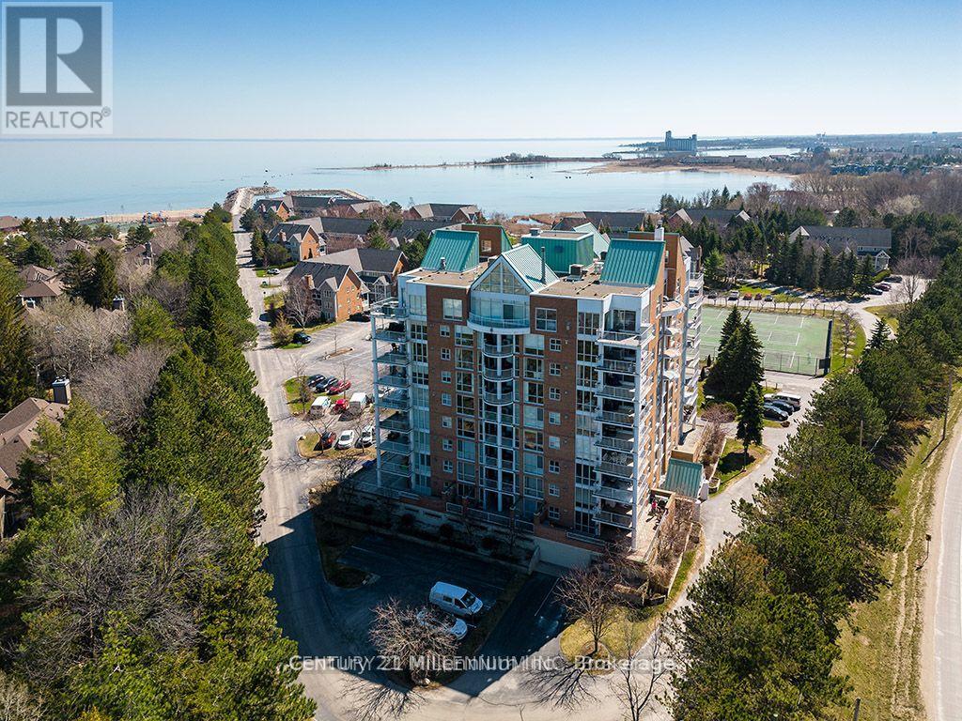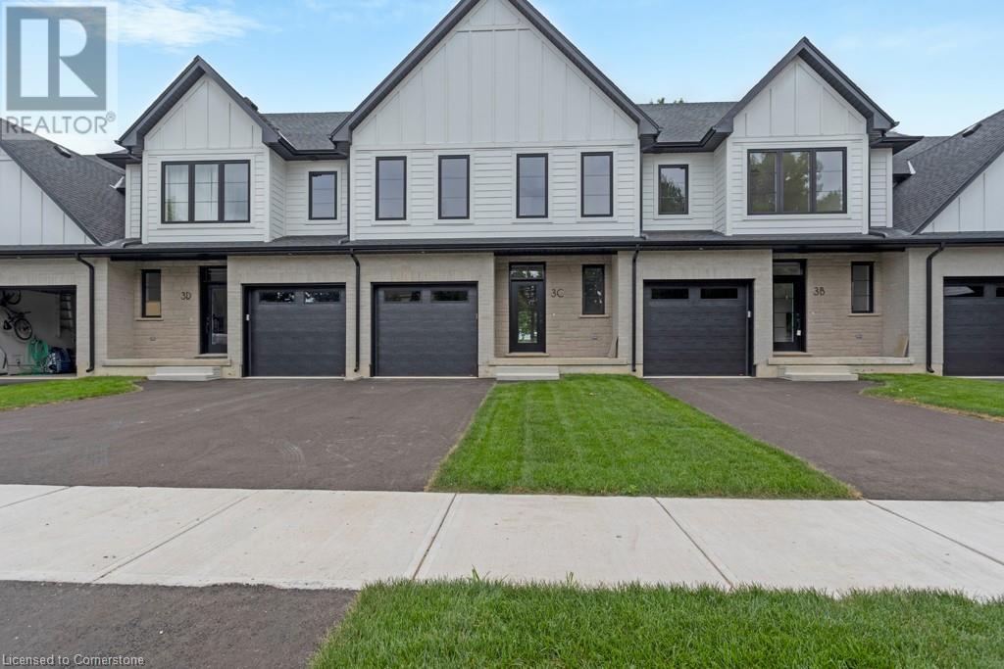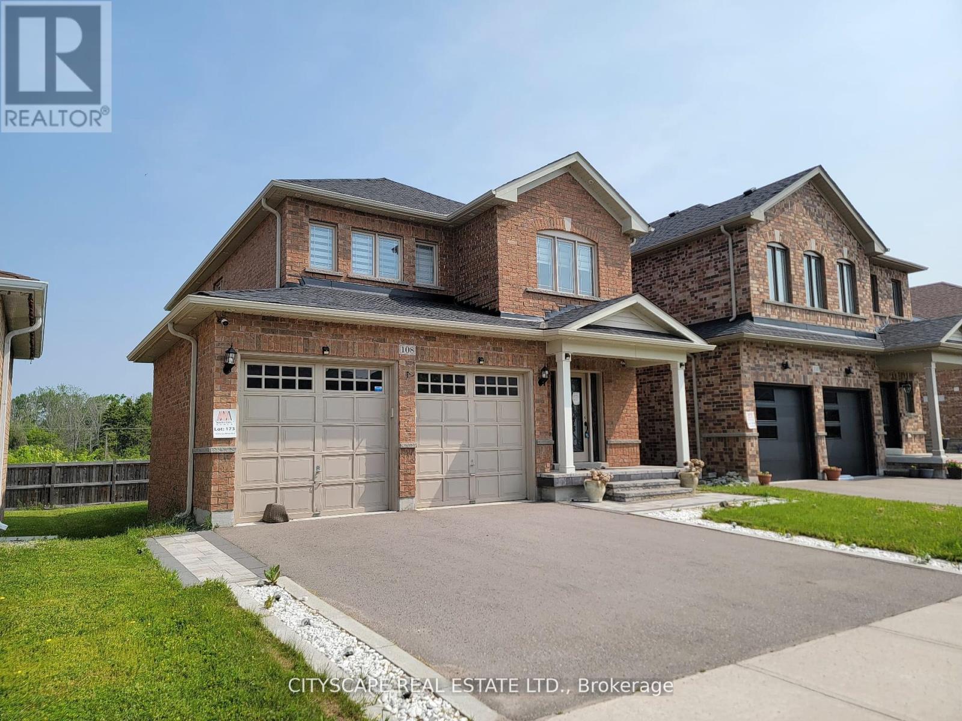68 Oriole Crescent
Wasaga Beach, Ontario
Welcome to 68 Oriole Crescent spotless, move-in-ready 4-bedroom, 2-bathroom home located in the sought-after Wasaga Beach community. This charming residence features an open-concept main floor with hardwood floors and fresh paint throughout, creating a bright and inviting atmosphere. The custom kitchen, complete with stainless steel appliances, offers ample cabinetry and granite counters, perfect for family meals or entertaining. Thoughtfully designed with generous room sizes and a smart layout, this home offers privacy and comfort, with the ability to close off the main floor bedrooms, ideal for families with older children, in-laws, or weekend guests. The attached garage with inside entry, provides not only convenient parking, but also a spacious walk-up loft ideal for storing all your gear for skiing, biking, fishing, or camping adventures. Whether you're raising a family, welcoming guests, or simply embracing the laid-back beach lifestyle, this well-maintained home is an exceptional opportunity in Canadas favourite beach town (id:60626)
Century 21 Millennium Inc.
35 Main Street
East Luther Grand Valley, Ontario
Excellent opportunity on the Main Street of the ever growing Town of Grand Valley. Zoned Commercial with secondary residential use. Commercial unit has long term tenants. One residential unit (vacant) on main floor with separate entrance and yard from rear as well as in building access. Second floor residential (rented), Future possibilities exist to convert to two units. All units have separate hydro meters. Basement is clean and dry. Main Level apartment is electric heat and balance of building is gas. (id:60626)
RE/MAX Real Estate Centre Inc.
314 - 150 Wilson Street W
Hamilton, Ontario
Step into style and comfort with this beautifully renovated 3 bedroom, 2 bath condo that feels more like a home. From the gleaming hardwood floors to the granite countertops and brand new stainless steel appliances, every inch of this unit has been thoughtfully updated! The oversized primary retreat is a true showstopper - featuring a walk-in closet with custom built-ins and a spa-like ensuite with a glass walk-in shower and a wide vanity. Enjoy peaceful evenings in your private, enclosed patio with an electric fireplace perfect for curling up with a book or sipping a glass of wine. The kitchen offers plenty of prep space and room for a sunny breakfast nook, while the dedicated dining area is ideal for hosting. You'll love the convenient in suite laundry room, underground parking for two, and the additional visitor parking. All of this is tucked inside a well-cared-for building with an elevator and a beautifully landscaped common area complete with a tranquil treed terrace that feels like your own secret garden. **See attachment for list of upgrades and renovations** (id:60626)
Real Broker Ontario Ltd
14 Victoria Street
Kincardine, Ontario
Remarkable opportunity to own such a large piece of property that's only steps to one of Lake Huron's sandiest beaches. This double sized lot sits in the heart of Inverhuron located between the sandy shoreline and Inverhuron Provincial Park. You couldn't ask for a better location. Being so close to the beach you can hear the waves and still have loads of privacy. Get the benefit of both beach life and wildlife with this rare fine. What's maybe more impressive is the paved municipal road access from either side of the property as it reaches both Victoria St. and Wood St., creating endless possibilities. Starting with its own separate entrance on the main level, you'll find a charming 1 bedroom suite complete with kitchenette, tidy 3pc bathroom and air tight wood stove for maximum comfort. Upstairs has another separate entrance easily accessed from Wood St. You'll find a bright and airy eat-in kitchen. Two generous sized bedrooms and a massive 4 pc bathroom complete with laundry and jetted soaker tub along with a separate shower. Relax in the living room with doors wide open as you feel the lake breeze and listen to the sounds of the birds. Enjoy the expansive deck through the sliding glass doors where you can entertain all summer long. An added bonus is the 21' above ground pool, numerous carports and parking for over 20. Schedule your personal showing today and be sure to walk to the beach and provincial park trails that are only a stones throw away. Opportunities await the new buyer of this very unique and special property. (id:60626)
Royal LePage Exchange Realty Co.
286 E 12th Street
Hamilton, Ontario
Welcome to this bright, move-in ready bungalow nestled in one of Hamilton Mountains most desirable family neighborhoods. This solid home features 3 bedrooms on the main floor plus an additional bedroom in the fully finished basement, along with 2 stylish, updated bathrooms. Enjoy the warmth and charm of hardwood floors throughout no carpet! The home has seen numerous upgrades, including a beautiful, modern kitchen is equipped with updated appliances, new furnace, newer front door, and pot lights on the main level. . The professionally finished basement (2022) adds major value with a spacious rec room, a 4-piece bathroom, and a 4th bedroom perfect for guests, in-laws, or a potential rental suite. There's plenty of space and flexibility to grow with your needs. Incomparable to most of the homes in the area, this home is much newer, built in 1998! Outside, you'll love the bright, oversized single-car garage with additional storage space and a private backyard, ideal for family time or entertaining. Conveniently located within walking distance to public transit, Hospital, parks (Inch, Bruce & Sam Lawrence), Hillcrest Rec Centre, and top-rated schools, daycares, and churches. Just minutes from Limeridge Mall and with easy access to downtown, this home truly offers location, lifestyle, and long-term value. Dont miss this opportunity to own a beautifully upgraded home in a high-demand neighborhood just move in and enjoy! Stove (2018), dishwasher (2020), and washer (2019). With 200-amp service, furnace and AC unit only 9 years old, New water softener system for the entire home! (id:60626)
Century 21 Leading Edge Realty Inc.
16 Athabaska Road
Barrie, Ontario
Top 5 Reasons You Will Love This Home: 1) Welcome to this stunning, meticulously maintained home located in Barrie's highly sought-after south-west end, ideally situated just minutes from Highway 400, top-rated schools, parks, and all major shopping amenities, offering convenience, comfort, style, and pride of ownership throughout; this home is truly turn-key and ready for you to move right in 2) Step inside the beautifully designed main level, where style meets functionality, and enjoy a custom, high-end kitchen complete with an abundance of soft-close cabinetry, a built-in microwave, stylish tiled backsplash, and premium stainless-steel appliances; the kitchen seamlessly flows into a bright and airy open-concept dining and living area, perfect for entertaining or relaxing with family, along with a walkout to a charming wooden deck overlooking the well-maintained backyard, ideal for summer barbecues or morning coffee 3) The main level continues to impress with a custom-crafted staircase, a spacious primary bedroom, and a fully renovated 4-piece bathroom featuring elegant, high-end finishes that elevate everyday living 4) Downstairs, the fully finished lower level offers a warm and inviting retreat, where you can relax in the oversized recreation room, complete with a cozy gas fireplace, ideal for movie nights or hosting guests; you'll also find a generously sized bedroom and a modern 3-piece bathroom, along with updated trim and contemporary lighting fixtures throughout the home 5) Every inch of this property reflects thoughtful care and attention to detail, inside and out, from its immaculate interiors to its manicured exterior, this home radiates beauty. 919 above grade sq.ft. plus a finished lower level. Visit our website for more detailed information. (id:60626)
Faris Team Real Estate Brokerage
255 East 11th Street
Hamilton, Ontario
Beautiful 3 Bedroom Plus Family Room With Walk-Out To Backyard New Large Deck Overlooking The Spacious Yard With Mature Pine Trees. Detach Home Sits On A Large 56x102 Feet, Lot Quiet Dead-End Street In Center Hamilton Mountain Location. Features New Renovated Kitchen With New Stainless Steel Appliances. New Engineered Hardwood Floors Throughout Main Level. Upstairs You Will Find 2 Generous Size Bedrooms And 2-Piece Washroom. This Home Has Been Freshly Painted Through-Out Including The Basement. The Basement Offers Excellent Potential As An In-Law Suite, With A Separate Entrance, Tts Own Kitchen, 3-Piece Bathroom, Large Bedroom. Located Near Desirable Inch Park, One Of Hamilton Most Convenient And Well-Connected Neighborhoods, This Home Is Steps Away From Parks, Trails, Shopping, Transit, And Some Of The City's Best Schools. Easy Access To The LINC And Downtown. (id:60626)
Right At Home Realty
37 17555 57a Avenue
Surrey, British Columbia
Welcome to Hawthorne by Mosaic-a modern townhome designed for vibrant, connected living in the heart of Cloverdale. This 2-bedroom, 2-bath home impresses with soaring 10' ceilings, oversized windows, and a spacious south-facing balcony that fills the home with natural light. The open-concept layout is anchored by a chic kitchen with subway tile, white shaker cabinets, matte black hardware, and stainless steel appliances. Herringbone laminate flooring adds a designer touch with easy-care function. A tandem garage offers flexibility for parking, storage, or a creative space. Just steps from shops, dining, parks, and highway access-this is style and convenience wrapped into one. (id:60626)
Angell
122 Stanmol Drive
Charlottetown, Prince Edward Island
This beautiful newly constructed home in the family oriented hidden valley is under construction in West Royalty with a secondary suite on the lower level. Separate entrance to each level of the home as well as individual electric meters. This family home is spacious and inviting from the moment you enter. The open concept living room features a vaulted ceiling. Custom kitchens on both levels. Exquisite lighting throughout. The large primary bedroom features a walk in closet as well as a full ensuite bath with shower and quartz vanity. A Soaker tub is also a beautiful feature of this home. Two more spacious bedrooms are located on the same level. A large pressure treated patio is accessible off the kitchen/dining room. On the lower level a full 2 bedroom apartment or in law suite with full kitchen facilities and a 4 piece bath. The home has many windows to take advantage of sun throughout the day. The home features two 18,000 BTU heat pumps for all your heating and cooling needs. Each level comes with a fridge, stove, and dishwasher. A great investment opportunity awaits. This home is situated on a lot that provides maximum sunlight. Make this home your next move and enjoy the peace and tranquility of Charlottetowns newest subdivision. Paved double driveway, grading and a seeded lawn will be completed prior to closing. Two Electric meters are included, one for each level. Note: Tax and Assessment values will be determined at closing. Owner is the listing agent. HST included in the price, HST rebate to be assigned to the vendor upon closing. 8 year New home warranty is included. All measurements are approximate and should be verified by purchaser if deemed necessary. (id:60626)
Exit Realty Pei
705 - 24 Ramblings Way
Collingwood, Ontario
This stunning 7th-floor condo at the very popular Rupert's Landing offers breathtaking panoramic views of Georgian Bay. The 2-bedroom, 2-bathroom unit has been meticulously updated and features expansive windows and doors that maximize the water views. The open-concept living space is flooded with natural light, perfect for entertaining or simply relaxing. It includes engineered hardwood floors, updated trim, doors, and light fixtures throughout. The modern kitchen boasts Cambria quartz countertops, new appliances (2017), solid wood cabinetry, a breakfast bar, and soft-close drawers. You'll love the seamless flow from the kitchen to the dining area, where you can enjoy meals while gazing at the beautiful bay. The large balcony offers a perfect spot for sipping wine or simply soaking in the view. The primary suite is a true retreat, with floor-to-ceiling windows framing the water view, direct access to the balcony, and an updated ensuite with a walk-in shower. The second bedroom also has balcony access, and there's a well-appointed 4-piece guest bathroom. The unit also includes an in-suite laundry/utility room for added convenience. Residents of Rupert's Landing enjoy exceptional amenities, including a private gated entrance, waterfront access, a protected marina with a boat launch, and a recreation center offering a saltwater pool, fitness room, squash, basketball, and racquetball courts, tennis courts, and a social room. There's also a playground and beautifully landscaped grounds, perfect for leisurely strolls, plus access to the pristine waters of Georgian Bay. This location is just a short drive from downtown Collingwood, Blue Mountain, and nearby private ski and golf clubs. **EXTRAS** Some furniture is negotiable (id:60626)
Century 21 Millennium Inc.
3c Balsam Street
Innerkip, Ontario
BUILDER BONUS INCENTIVE - $10K Credit towards appliance package!! Welcome to the Village Towns on Balsam- where your dream of spacious living seamlessly blends with modern convenience! Imagine a home that offers the freedom of no condo fees and the luxury of a freehold townhome designed for your lifestyle. Step inside and be captivated by the airy ambiance created by soaring 9' ceilings and an open concept layout that effortlessly connects the kitchen, dining, and great room. The sleek laminate flooring adds a touch of elegance, while the contemporary kitchen features a chic white subway tiled backsplash that feels both stylish and inviting. Need a quick refresh? The convenient main floor 2-piece powder room ensures your guests are never left waiting. Venture upstairs to discover three generous bedrooms, including a primary suite that promises relaxation with its spacious design and large walk-in closet—perfect for all your storage needs. And indulge yourself in the luxurious 4-piece ensuite boasting a stunning glass & tile shower and stand alone soaker tub that transforms your daily routine into a spa-like experience. But we didn't stop there! Your new home comes complete with a pressure-treated deck for outdoor gatherings, A/C to keep you cool during those warm summer days, and a finished asphalt driveway for hassle-free parking. Don't miss this opportunity to elevate your living experience. Schedule your visit today and step into the perfect blend of comfort and style! Located minutes to Woodstock, as well as easy access to the 401 & 403 for commuters. Close proximity to Toyota, community center, golf course, restaurants, schools, churches, parks and trails. New build property taxes to be assessed. (id:60626)
Hewitt Jancsar Realty Ltd.
108 Terry Clayton Avenue
Brock, Ontario
Welcome to 108 Terry Clayton Ave a stunning 4-bedroom, 2.5-bathroom detached home located in the heart of Beaverton! This beautifully maintained home features a spacious, open-concept living and dining area thats perfect for entertaining and large family gatherings. With 9-foot ceilings and gleaming hardwood floors throughout the main level, the space is filled with elegance and warmth. The upgraded kitchen includes sleek countertops, a stylish backsplash, and ample cabinet space, making it the perfect hub for family meals and hosting.Upstairs, the luxurious primary suite offers a peaceful retreat, complete with a walk-in closet and a 4-piece ensuite. Three additional generously sized bedrooms provide comfort for the whole family, each with their own closets and large windows. The massive, unfinished basement offers endless possibilitieswhether you're dreaming of a rec room, gym, or in-law suite, its ready to be transformed to fit your needs.Ideally situated just minutes from schools, parks, beaches, boating areas, shopping, golf courses, local farms, and the scenic Beaverton Harbour & Harbour Park. This home offers the perfect balance of convenience, nature, and community living. Whether you're upsizing or relocating, 108 Terry Clayton Ave delivers space, comfort, and timeless style. A must-see opportunity to make this your forever home!Extras: Prime location near schools, parks, beaches, marina, golf courses, local farms, and morejust minutes from everything Beaverton has to offer. (id:60626)
Cityscape Real Estate Ltd.

