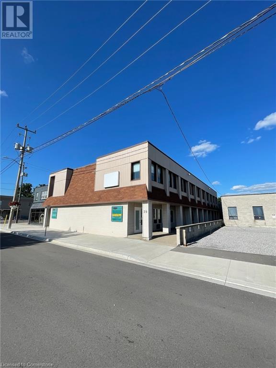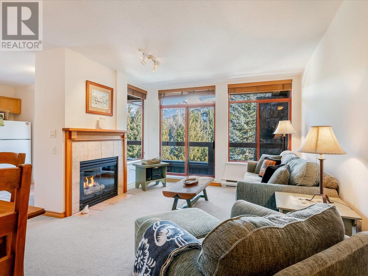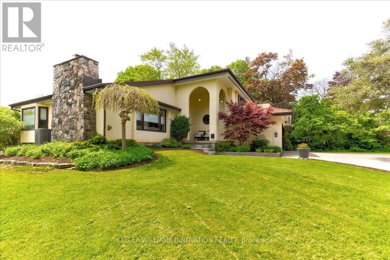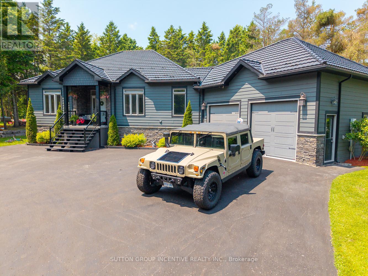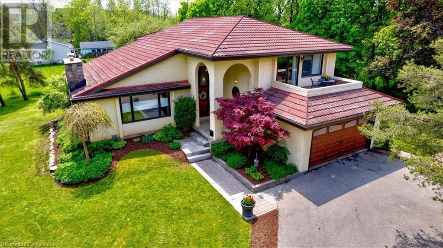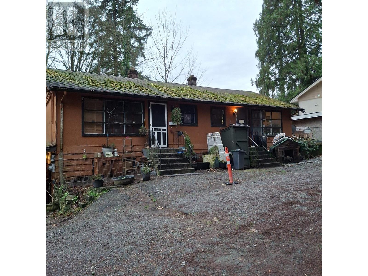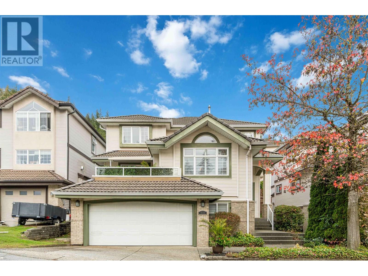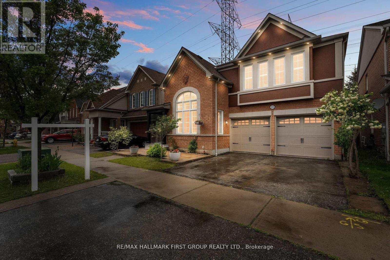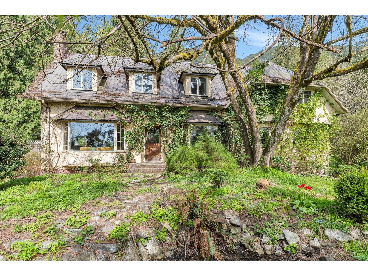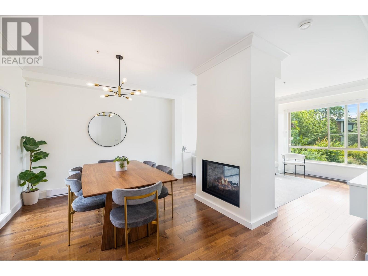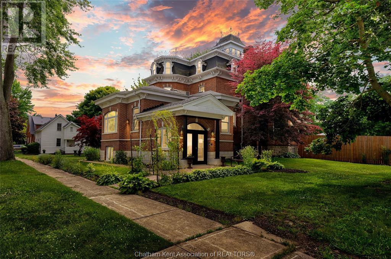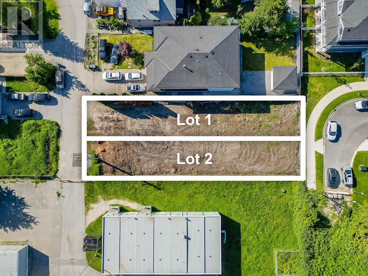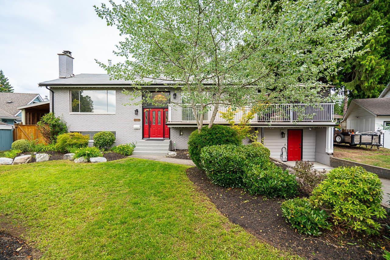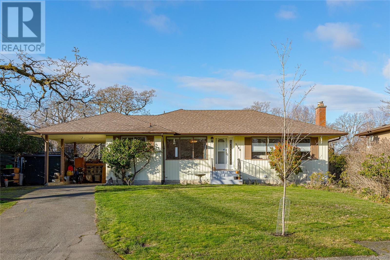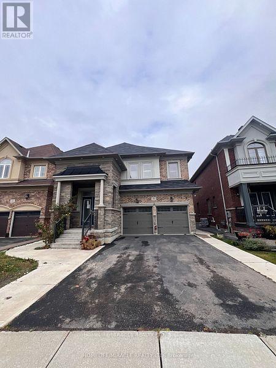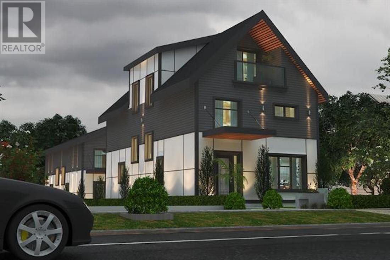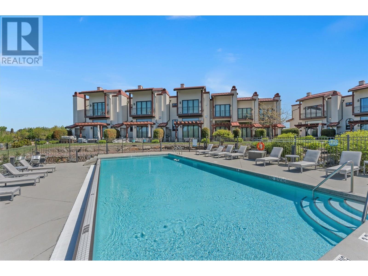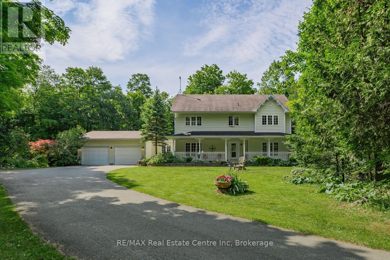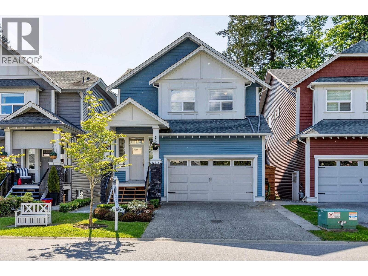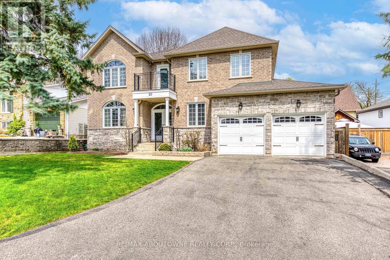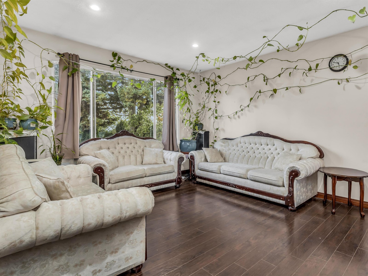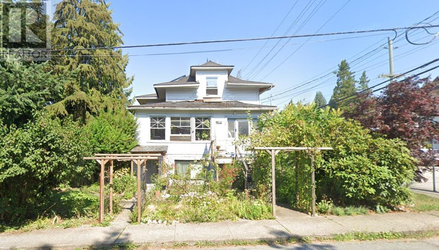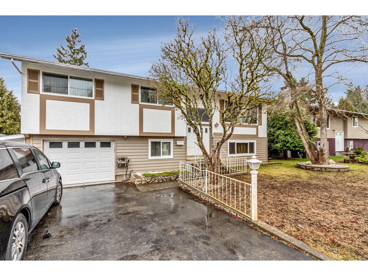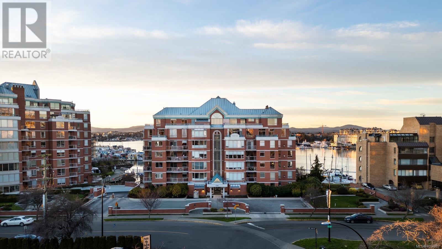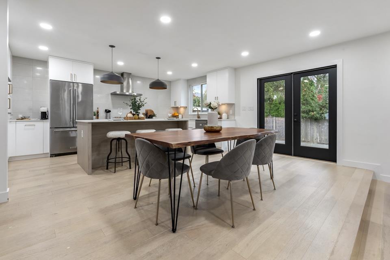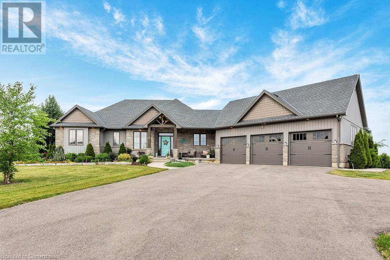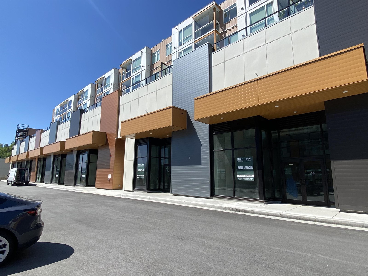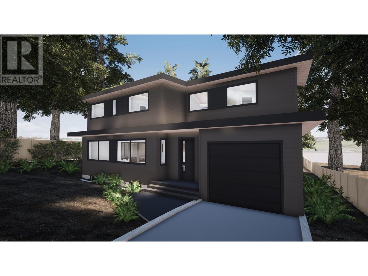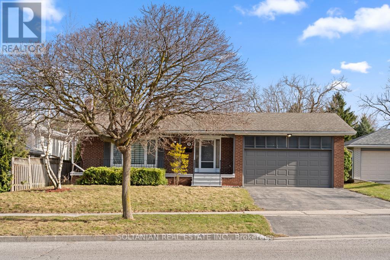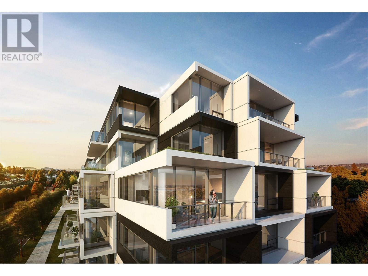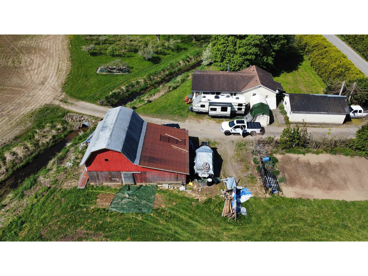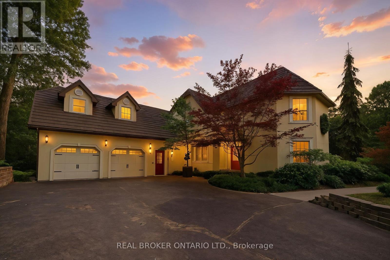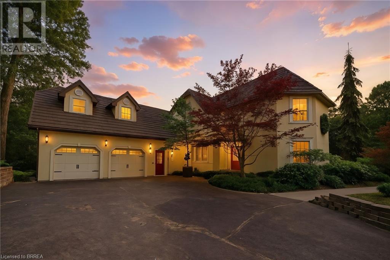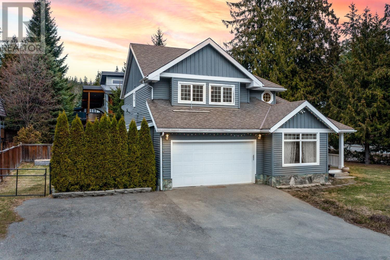39 Kent Street N
Simcoe, Ontario
The Investments Group is pleased to present a unique mixed-use investment opportunity in Simcoe’s downtown district. This asset includes five fully completed condo-style residential units with in-suite laundry, two main-floor commercial units offering prime street exposure, and five self-contained lower-level commercial units. A significant value-add opportunity exists with the approved permit for three additional residential units on the main floor, providing investors with an NOI lift that enables takeout financing within a short timeframe. (id:60626)
Royal LePage Burloak Real Estate Services
207 8080 Nicklaus North Boulevard
Whistler, British Columbia
Located in the prestigious Nicklaus North community, this immaculate 2-bed, 2-bath condo offers beautiful mountain views and stunning end-of-day alpenglow. The bright, open-concept design maximizes space and natural light, creating a warm and inviting atmosphere. Step outside to enjoy golf at Nicklaus North, outstanding Nordic skiing, and scenic biking trails. Just steps away, enjoy one of Whistler´s best patios, a top-tier restaurant, and the golf clubhouse. When not enjoying it yourself, short-term rentals are allowed, providing an excellent investment opportunity. A true four-season getaway-schedule your private viewing today! (id:60626)
Whistler Real Estate Company Limited
333 Woolwich Street N
Waterloo, Ontario
Luxurious Family Home Across from Kiwanis Park Schedule Your Viewing Today! Located right across the street from the serene Kiwanis Park, this extraordinary residence boasts over 3000 square feet of luxurious living space on more than 1/2 an acre of land. This property is perfect for family home seekers, those looking to upsize, home buyers, investors, and home developers. Key Features: Unique Design: 16-foot ceilings in the living room and kitchen create a grand and open ambiance. Outdoor Living: Enjoy three decks/balconies for your outdoor leisure and entertainment needs. Spacious Layout: Four spacious bedrooms upstairs, including a primary bedroom with an ensuite bathroom, walk-in closet, and private patio. Updated Kitchen: Modern kitchen updated eight years ago, featuring granite countertops and direct access to a deck with a gas barbeque and seating area. Separate Dining Room: Bright dining room with a bay window for ample natural light. Expansive Family Room: Huge family room with walk out to large expansive patio. Living Room: Elegant living room with 16-foot ceilings, perfect for entertaining. Connected Fireplace: Wood HEATALATOR fireplace in the living room, connected to the furnace, redistributing heat throughout the home. Why You'll Love It: This home offers the ideal blend of luxury, comfort, and functionality. From its unique architectural design to all the amenities, every detail has been carefully considered to provide an exceptional living experience. The expansive decks with access from both the living room and kitchen create a seamless indoor-outdoor living environment, perfect for gatherings with family and friends. Imagine the Possibilities: Whether you're looking for a forever home, an investment property, or a development opportunity, this residence holds incredible potential. Its prime location across from Kiwanis Park offers a tranquil setting while being close to all necessary amenities. Don't Miss Out! (id:60626)
Keller Williams Innovation Realty
7070 93 Highway
Tiny, Ontario
Exceptional Family Home on 5 Acres! This custom home is designed with families in mind, situated on a beautiful private, treed 5-acre lot! Built in 2014, this home perfectly blends modern amenities with the tranquility of natural surroundings. Step into the beautifully designed open-concept main floor, which boasts a spacious kitchen complete with a convenient walk-in pantry. The abundant natural light fills the area, creating a warm and inviting atmosphere enhanced by elegant hardwood flooring and a cozy fireplace.Thoughtfully designed for family life, the spacious main floor laundry and mudroom provide seamless access to the insulated attached double car garage, featuring oversized doors, a loft deck for extra storage, and an electric fireplace for added comfort. The garage also includes a dedicated panel for your generator, ensuring you have everything you need for convenience and peace of mind. Each window offers breathtaking views of nature, making every room feel serene and welcoming. Outdoor living is a dream with the covered back porch, an entertainer's paradise featuring a sauna, hot tub, fire pit, and expertly placed armor stone. The paved driveway provides easy access to the house, while the cleared back portion of the property is perfect for a workshop or additional outdoor projects. Enjoy the best of both worlds with quick access to Highway 400, allowing you to relish peaceful country living while staying connected to urban amenities. The fully finished basement further enhances this property with two additional bedrooms, a family room, flex space, and a 3-piece bathroom. Don't miss the chance to make this exceptional home your sanctuary - a perfect retreat for families and outdoor enthusiasts alike! Schedule your viewing today! (id:60626)
Sutton Group Incentive Realty Inc.
333 Woolwich Street
Waterloo, Ontario
Luxurious Family Home Across from Kiwanis Park – Schedule Your Viewing Today! Located right across the street from the serene Kiwanis Park, this extraordinary residence boasts over 3000 square feet of luxurious living space on more than 1/2 an acre of land. This property is perfect for family home seekers, those looking to upsize, home buyers, investors, and home developers. Key Features: Unique Design: 16-foot ceilings in the living room and kitchen create a grand and open ambiance. Outdoor Living: Enjoy three decks/balconies for your outdoor leisure and entertainment needs. Spacious Layout: Four spacious bedrooms upstairs, including a primary bedroom with an ensuite bathroom, walk-in closet, and private patio. Updated Kitchen: Modern kitchen updated eight years ago, featuring granite countertops and direct access to a deck with a gas barbeque and seating area. Separate Dining Room: Bright dining room with a bay window for ample natural light. Expansive Family Room: Huge family room with walk out to large expansive patio. Living Room: Elegant living room with 16-foot ceilings, perfect for entertaining. Connected Fireplace: Wood HEATALATOR fireplace in the living room, connected to the furnace, redistributing heat throughout the home. Why You’ll Love It: This home offers the ideal blend of luxury, comfort, and functionality. From its unique architectural design to all the amenities, every detail has been carefully considered to provide an exceptional living experience. The expansive decks with access from both the living room and kitchen create a seamless indoor-outdoor living environment, perfect for gatherings with family and friends. Imagine the Possibilities: Whether you’re looking for a forever home, an investment property, or a development opportunity, this residence holds incredible potential. Its prime location across from Kiwanis Park offers a tranquil setting while being close to all necessary amenities. Don’t Miss Out! (id:60626)
Keller Williams Innovation Realty
934-938 Clarke Road
Port Moody, British Columbia
Great investment, revenue, holding property with long term tenants and future development. Three self contained legal non conforming suites for rental. Separate electric/gas meters for all units. Total rental income $4,000 approx./month. Electric upgraded to 200 amp. Lots of open parkings in front of house, backing onto ravine. Close to highway, shopping and schools. No open house. Feel free to drive-by and walk around the house prior to showing request. (id:60626)
Royal Pacific Tri-Cities Realty
35526 Sheena Place
Abbotsford, British Columbia
This beautiful, freshly painted, 3680 Sq ft, 5 bed/4 bath home, is located in a wonderfully inviting neighbourhood. The home is bright & spacious with lots of big windows allowing in an abundance of natural light. The gorgeous wood flooring & stone fireplace in the open concept living space adds to the homey feel. The kitchen has an abundance of hardwood cabinets, granite counter tops, S/S appliances & island making this kitchen a cook's dream. Outside features a deck overlooking a spacious, private yard with a new fence providing plenty of options for family-time & outdoor living. There is a separate entrance to the basement that has a bedroom & living space as well as a designated kitchen area which would make a future suite a possibility. Conveniently located call today for a viewing! (id:60626)
RE/MAX Truepeak Realty
213 1008 W 47th Avenue
Vancouver, British Columbia
OPEN HOUSE: EVERY SATURDAY & SUNDAY, 2-4PM (id:60626)
Evermark Real Estate Services
1633 Plateau Crescent
Coquitlam, British Columbia
WOW!! ABSOLUTELY GORGEOUS AND RENOVATED 2 storey + basement home in Avonlea Heights, a bareland strata community tucked away in beautiful Westwood Plateau. Fantastic layout on main floor features large living room with vaulted ceiling, formal dining, and separate kitchen/eating area/ family room perfect for entertaining. 3 bedrooms up incl large primary bedroom with WI clst and 5 pc ensuite with soaker tub and shower. Basement complete with den, bedroom, and living room. UPDATES TOO MANY TO LIST, INCLUDE: GLEAMING wood floors, kitchen with refaced cabinets, gorgeous counters, and stainless appliances. Accent walls with electric f/ps. Renovated bathrooms incl vanities and fixtures. NEW FURNACE, ON-DEMAND HOT WATER and HEAT PUMP FOR CENTRAL A/C. Nice yard with deck to enjoy. A MUST SEE! (id:60626)
One Percent Realty Ltd.
24 Grainger Crescent
Ajax, Ontario
Welcome to 24 Grainger Crescent! Fully renovated and flooded with natural light, this move-in-ready home offers exceptional value in one of Ajax's most convenient, sought-after communities. Situated on a quiet crescent with no rear neighbours, its a private retreat that blends modern function with thoughtful design. Enjoy engineered hardwood floors throughout, custom built-in storage in every bedroom, and a beautifully upgraded kitchen with quartz countertops, stainless steel appliances, and contemporary finishes. The open-concept layout is perfect for entertaining, while oversized windows bring light into every corner of the home. The spacious primary bedroom features a walk-in closet with custom organization system a rare and practical luxury. Every bedroom includes built-ins that maximize space and style. Located minutes from parks, schools, the Ajax Community Centre, waterfront trails, shopping, dining, GO Transit, and Highways 401, 407 & 412. This home is comfort, style, and convenience (id:60626)
RE/MAX Hallmark First Group Realty Ltd.
11069 Brooks Road
Mission, British Columbia
Spellbinding 9-acre forested private sanctuary with 7-bedroom family home ready to be restored to its former glory! Ideally situated on a no-through road & with large frontages for access on 3 sides, the entire acreage is flat & usable, and to walk the grounds is to step into a storybook: majestic cedars & well-spaced mature growth abound; trails; orchards; wild gardens and ponds to be reclaimed with a little attention. Choose to: set up a farm, live off the land, raise a family in nature, run a home business, take the value from the trees ($150k) in whole or in part, or just enjoy it as is! The home needs work but has great bones & 2,600+ sq ft of living space-great opportunity for builders or those ready to trade a bit of sweat equity for their own dream acreage! (id:60626)
Lighthouse Realty Ltd.
280 Porter Road
Kawartha Lakes, Ontario
Welcome to luxury country living at its finest. Nestled on a breathtaking 22-acre estate with no neighbouring properties abutting, this beautifully renovated raised bungalow in Kawartha Lakes offers the perfect balance of peaceful seclusion, family functionality, and high-end upgrades all just a short drive to major highways and the GTA. With over $150,000 in professional renovations and upgrades completed inside and out, this home is truly move-in ready. The open-concept main floor has been fully updated with modern finishes, a bright and flowing layout, and spacious living areas designed for entertaining and everyday comfort. With 3+1 bedrooms and 3 bathrooms, this home easily accommodates families, guests, or multi-generational living. The heart of this property is the massive backyard deck an entertainers dream. Whether you're hosting a large summer gathering or need space for all the kids' outdoor toys, this deck delivers on space without sacrificing the peaceful backdrop of country life. Step off the deck and enjoy the hot tub tucked under a charming gazebo, unwind with a view of the trees, or watch the kids enjoy their own park-style playground setup right in your own backyard. Adventure awaits beyond the yard, with private ATV trails, wide open space, and creeks winding through the property perfect for nature walks, recreational rides, or simply enjoying the tranquility of the land. The fully finished basement offers a versatile living space for relaxing, entertaining, or setting up a home office, with direct access to the attached, heated garage. The garage is a standout feature fully drywalled, equipped with its own furnace, a TV setup, and direct access to both the backyard and basement. Its the perfect spot to work on your toys, set up a home gym, or create the ultimate hangout zone. Rural home feels, but this home is located just minutes from both HWY 407 and HWY 401 and seconds to HWY 115 offering incredibly easy access to the GTA/Durham Region. (id:60626)
Tfg Realty Ltd.
2250 Dunedin Road
Oakville, Ontario
Situated in prestigious Southeast Oakville in one of the area's top school districts, this beautifully maintained raised bungalow rests on a mature tree-lined lot with excellent exposure. Sunlight pours into the open-concept living and dining area through a stunning wall-to-wall bow window, while sliding glass doors provide effortless access to the two-tiered deck and private, fully fenced backyard, perfect for entertaining indoors or out. The stunning custom kitchen offers a picturesque view of the backyard and showcases gleaming quartz countertops, stainless steel appliances, and an abundance of cabinetry for optimal storage. The main level is finished with rich dark hardwood flooring, crown moulding, three generously sized bedrooms, and tastefully updated bathroom. Retreating down the hardwood staircase, the lower level offers a spacious and inviting family/rec room with a gas fireplace, custom built-ins & wainscotting, and another impressive bow window. Additional highlights include a versatile office or fourth/guest bedroom with a Murphy bed, a second updated full bathroom, an oversized laundry area, and convenient inside entry from the garage. Exterior features include elegant armour stone steps, interlocking pathway, professionally landscaped retaining walls and manicured gardens (2018). Ideally located close to top-rated schools, shopping, highways, churches, and the lake, this exceptional home offers the perfect blend of comfort, style, and location. (id:60626)
Royal LePage Real Estate Services Ltd.
10 897 Premier Street
North Vancouver, British Columbia
RARE chance to own this 4 BEDROOM UP, fully renovated Whistler style townhome. Everything you've been looking for and more! In this highly desirable layout, you'll also find 3 baths, a double attached garage and a flex space ideal for a home office/gym. Enjoy extensive upgrades throughout including a renovated kitchen with striking quartz countertops, pot filler and designer backsplash. This home also boasts a functional flex space, custom closet organizers, automated blinds, new epoxy & flakes garage floor coating and updated bathrooms throughout. The open-concept main floor is ideal for entertaining, featuring a double-sided gas fireplace, a sunny south-facing front patio, and a shaded back deck perfect for summer BBQs. Located in one of North Vancouver´s most family-friendly neighborhoods, this home backs onto Digger Park and the Inter River trails. Walk to Lynnmour Elementary, Capilano University, Superstore, and Park & Tilford. Perfect for all lifestyles! (id:60626)
Oakwyn Realty Ltd.
2760 Ritten Rd
Nanaimo, British Columbia
Escape to your private lakeside haven on 3.4 stunning acres along serene Quennell Lake. The charming cottage-style home offers the perfect blend of rustic appeal and modern comfort. Inside, vaulted ceilings and an open-concept layout create a bright & inviting space. Step outside to an expansive deck with panoramic lake views. The landscaped yard is mostly flat, gently sloping toward the lake for a seamless transition from your home to the water. With your private dock, the whole family can savor summer days with fishing, kayaking, paddle boarding and swimming. The property also includes a 3-stall, 720 sq.ft. barn, perfect for a variety of uses, along with a detached workshop. Whether you're seeking a weekend getaway or a year-round residence, this property offers incredible versatility. Enjoy it as is, or explore the potential to convert an outbuilding into a carriage home, expand the main house, or pursue a combination of both to create your ideal retreat. All measurements and data are approximate; please verify if important. (id:60626)
Real Broker
620 Cross Street
Dresden, Ontario
This 11,500 SF designer decorated home has over 10,000 SF of finished living area on 5 levels. The finishes are like no other and no expense has been spared on detail and materials, each room elicits a different feeling and experience. From secret passages behind bookshelves or a speakeasy and cigar lounge that lies cleverly disguised behind a hall curtain, this house is meant for someone with an equally complex and mysterious personality. Beyond its form, the function of this home is exceptional, multiple HVAC systems service different zones, massive storage rooms and an oversized garage complex that is accessible from multiple hidden stairwells. Located in the charming town of Dresden, known for its street festivals and friendly people. The property is zoned for a hotel use and with 6 bedrooms and 6 bathrooms the potential is there. Private booking income for weddings and corporate retreats is exceptional with steady demand at $3000plus for weekends. Take a full tour of this home through the iGuide 360° virtual tour. (id:60626)
Royal LePage Peifer Realty Brokerage
231 Lawrence Street
New Westminster, British Columbia
BETTER THAN A DUPLEX!! Attn: Builders / Developers, 8,334 sqft lot located in the heart of Queenbrough. The property is at the end of a cul de sac adjacent to the Queensborough Middle School and just steps away from Queensborough Community Centre and Park. 2 road frontages Lawrence and Ota St. Property is cleared, zoned and approved for 2 lot subdivision, planning and engineering completed and approved by City of New Westminster. Call or email Bryce today for more information (id:60626)
Homelife Benchmark Realty (Langley) Corp.
887 Frederick Road
North Vancouver, British Columbia
Welcome to Laura Lynn-a peaceful, park-like community in Lynn Valley, tucked beside Princess Park. This spacious and tastefully updated townhome offers nearly 2,500 sqft across three levels, with 3 bedrooms (plus flex as a potential 4th) and 4 bathrooms. The main floor features a bright, open-concept layout with a modern kitchen, generous dining area, and cozy living room with gas fireplace that opens onto a sunny, partially covered south-facing deck-perfect for year-round enjoyment. Upstairs offers 3 bedrooms, including a private primary suite with walk-through closet and ensuite, along with a second full bathroom and new laundry. The lower level includes a spacious rec room with walkout patio and yard, an office, workshop, and spa-inspired bonus room with hot tub and full bath. Complete with double carport, ample storage, and access to resort-style amenities including a pool, tennis courts, and clubhouse. Quiet, family-friendly complex minutes to schools, shopping, transit and North Shore trails. Call today! (id:60626)
Royal LePage Sussex
1860 Routley Avenue
Port Coquitlam, British Columbia
Move right into this beautifully updated home on a quiet street with a large, private lot and greenbelt views. Elegant and stylish with modern, thoughtful upgrades everywhere you look featuring solid maple hardwood floors, a modern open-concept layout, custom kitchen with gas stove and pot filler, granite counters. Downstairs offers a self-contained suite with its own kitchen,and separate entry.Upgrades include: newer roof, furnace, hot water tank, 200 AMP service, 2 Tesla EV chargers, and a private rose garden.No expense has been spared, and this home is ready for your family to move right in and start building memories for years to come.Join us for an exclusive Open House on Sunday, July 13 from 1-3 PM.Enjoy a relaxed afternoon with sparkling wine, light bites, and a chance to explore what makes this property truly special. Come see the charm for yourself (id:60626)
Royal LePage Sterling Realty
4580 Uplands Drive
Langley, British Columbia
Welcome to a beautifully maintained home nestled in a serene, family oriented neighborhood with mountain views that truly feels like paradise. Set on a spacious 13,000+ sqft lot, this ULTRA CLEAN residence features a highly functional 4-bedroom layout ideal for families of all sizes. Enjoy the updated kitchen, new flooring, and fresh paint that bring a bright, modern feel throughout the home. Step outside to a massive deck complete with two gazebos perfect for entertaining or unwinding in your private outdoor haven. Located just minutes from schools, parks, shopping, and transit, this quiet community offers the perfect blend of comfort, convenience, and lifestyle. Follow the virtual tour link for more information. (id:60626)
RE/MAX 2000 Realty
3100 Woodburn Ave
Oak Bay, British Columbia
OPEN HOUSE SUN JULY 13, 2-4 PM. PRICE ENHANCEMENT! Best Buy in Upper Henderson on a street bordering Uplands Golf Course! Rarely do homes come on the market in this prime location! 3 bedrooms 1 bath on the the main, inline living/dining, cozy gas fireplace in living room, refinished hardwood floors, interior & exterior painted 2022. Kitchen with plenty of cabinets has a side entrance off of the carport. Lower level has private entry plus access from the main living area to a 1 bedroom self contained suite easily accommodates extended family or one family living, access to a very private level WEST facing back yard & patio area from lower level as well from main carport area. This home is perfect for your family with great schools nearby, transit as well as minutes to Hillside shopping centre & Estevan Village, steps to Uplands Golf Course! Shared laundry, forced air gas heating. (id:60626)
Sutton Group West Coast Realty
8 Arda Crescent
Brampton, Ontario
Stunning 8-Bedroom Home in Prime Brampton Neighborhood! This 8-bedroom home (5+3) features a professionally finished 3-bedroom basement with its own separate entrance and kitchen, offering excellent potential for additional living space for extended family. The main and second floors boast 9-foot ceilings, accented by coffered ceilings and recessed lighting, creating an inviting and luxurious atmosphere. The open-concept layout is enhanced by hardwood flooring throughout and the abundance of natural light filtered through stylish California shutters. Step outside to enjoy the custom-built expansive deck, perfect for entertaining, and take advantage of the professionally installed garden shed for extra storage. Located in a highly sought-after Brampton neighborhood, this home offers convenient access to major highways 427, 410, and 50, making commutes a breeze. (id:60626)
Homelife/miracle Realty Ltd
1 3635 Turner Street
Vancouver, British Columbia
Secure a presale fourplex Front Unit with 3 bedrooms and 4 bathrooms in a Prime Vancouver Neighborhood, with construction completed by October 2025. Buy now with just a 10% down payment in 2 instalments at today's market price, locking in a potential future price advantage.Rare opportunity to enter Vancouver´s competitive market with lower initial investment, while benefiting from long-term appreciation. Open Concept Kitchen with Quartz countertop & Stainless Steel Appliances with very spacious Living & Dining Area with all the THREE Master Ensuites. Whether for personal use or as a rental property, the fourplex offers great potential for rental income and equity growth. Don´t miss this chance to own in a high-demand area at a more affordable entry point! Lock Your Price Today! (id:60626)
Exp Realty Of Canada
2611 Lake Breeze Court Unit# 5
Lake Country, British Columbia
Capturing the beautiful views of Woods Lake, & the lush surrounding valley, this 4-bedroom, 4-bath home masterfully blends classic architectural beauty with modern luxury. Located in a quiet cul-de-sac, the home offers unobstructed vistas of the lake, rolling hills & surrounding orchards, which are visible from nearly every room. Step inside to soaring 15’ ceilings, Brazilian cherry hardwood floors, & expansive windows that flood the open-concept living spaces with natural light. The coffered-ceiling living room features a custom fireplace surrounded by decorative wood inlays creating a focal point in the space. The chef’s kitchen is an entertainer’s dream, with granite countertops, a massive island, high-end JennAir appliances & a walk-through butler’s pantry designed for effortless hosting. Dine indoors or step out to the covered lakeview deck with cedar inlay ceiling & Sonos sound; perfect for al fresco evenings framed by unforgettable sunsets. The luxurious main-level primary suite offers a gas fireplace, private deck access, & a spa-inspired ensuite with heated tile, a jetted rain shower, & a soaker tub that invites relaxation. The lower level is designed with versatility in mind, featuring a spacious rec room, custom wet bar, media room, & guest bedrooms with private patio access. This level is ideal for extended family, guests, or future suite potential. Just minutes to UBCO, wineries, golf, & trails, this is a home that truly embraces the Okanagan lifestyle! (id:60626)
Unison Jane Hoffman Realty
3756 Lakeshore Road Unit# 18
Kelowna, British Columbia
This is your chance to own a slice of luxury at this exclusive LAKEFRONT townhouse in the Lower Mission! Nestled between Manteo Resort and Rotary Beach, this stunning property offers the best of lakeside living and the complex exudes a high-end resort-style ambiance.This beautiful split-level corner unit features a geothermal heating and AC system, 2 very large and spacious bedrooms, and 3 full bathrooms. The open-concept layout was designed with entertaining in mind, seamlessly blending indoor and outdoor living, with bi-fold glass doors in the living room and primary bedroom.The grand kitchen boasts a Wolf gas range, large island, and built-in wine fridge. Outside, the back patio overlooks Rotary Beach and includes a built-in Napolean BBQ, perfect for al fresco dining.Parking is a breeze with a 1-car garage and 2 additional spots in front of the home. You're just steps outside your door to endless activities, nearby beaches and local restaurants. Take a dip in the private lakeside, heated infinity pool or hot tub overlooking the Lake. For boating enthusiasts, the unit includes your OWN personal BOAT SLIP, with a recently upgraded 8000lb lift that is just outside your door at the Eldorado Marina. Don't miss this opportunity to live the ultimate lakeside lifestyle in Kelowna at an incredible price. The Seller’s are motivated to make your dream of living on the lake a reality. (id:60626)
Engel & Volkers Okanagan
5120 Pineridge Drive
Milton, Ontario
Spacious 4-bedroom family home on rare cul-de-sac street with 2 acres of private rural living. With easy access to GO Train (Acton GO), Georgetown, Milton, Guelph, and the 401, this is a rare opportunity to enjoy the splendour of country living on a safe and comfortable side street. With four generous bedrooms, primary with en-suite, recently renovated kitchen with granite counters, premium appliances, island and large pantry, open plan living with eat in kitchen and den plus two additional reception rooms configured in your choice between Living Room, large Dining Room, or Office. Large two car garage, with side wing entrance leading to a charming laundry room, mud room area, and 2 piece bathroom ideal for containing the busyness of family life. Fully furnished basement with so much space, 1503sqft to create zones for a cozy den by the wood stove, large screen TV movie area, play area, games area, and exercise area. Plus generous utility and storage rooms. Outside living offers exceptional privacy, established perennial gardens, a large flag stone back deck with fire pit, newly installed (2023) 10 X 14 shed, and the pièce de resistance a fully insulated, hydro powered, on concrete foundation bunkie to configure as you please - art studio, separate 1st or 2nd home office, she-shed, man-cave, or kids retreat. With hard wood floor through the main and upper levels and oozing natural beauty at each window and gardenscape, don't pass up this opportunity to enjoy the peace and tranquility of country living within a 20 minutes drive of three major towns. (id:60626)
RE/MAX Real Estate Centre Inc
12933 240a Street
Maple Ridge, British Columbia
Welcome home to Fern Grove in most desirable Silver Valley area. This 5 year old home is an ideal place to lay down some roots. There are 4 bedrooms plus a family room upstairs that could easily be converted to an additional bedroom if needed. The open concept main floor is warm and inviting with soaring 10' ceilings, island kitchen, cozy gas fireplace and opens to a large covered deck overlooking the private fully fenced yard and greenspace beyond. The primary bedrooms enjoys vaulted ceilings a walk in closet and a well appointed 5 piece en-suite. The basement has a fully self contained legal TRU one bedroom suite. This home also enjoys the cool comfort of central AC, and the balance of the 10 year new home warranty. All this and more on a quiet family friendly street. This is it! (id:60626)
Royal LePage Elite West
20 Vinegar Hill Street
Hamilton, Ontario
One-of-a-Kind Custom Home in the Heart of Waterdown!! Over 3,000 Sq Ft of Thoughtful Design & Craftsmanship Set on an impressive 60-foot wide lot in one of Waterdowns most desirable neighbourhoods, this exceptional custom-built residence stands apart from standard subdivision homes in both quality and character. With over 3,000 square feet of living space, a double garage, and a four-car driveway, this is a rare offering that blends timeless design with true functionality. From the moment you arrive, you will notice the attention to detail and thoughtful layout that defines this home. The main floor offers a spacious formal living and dining room combination, a dedicated den/home office, and a large, light-filled eat-in kitchen with high-end appliances, perfectly open to a generous family room for effortless everyday living. Upstairs, you will find four oversized bedrooms, including a luxurious primary suite with walk-in closet and a beautifully finished five-piece ensuite. The second bedroom is exceptionally large and features its own private four-piece ensuite, ideal as a second primary suite for multi-generational living. Two additional well-sized bedrooms share a stylish main bath. A skylit upper landing floods the space with natural light and leads out to a charming balcony - a rare and welcome surprise. This home is as versatile as it is elegant, offering two staircases to the basement and a separate entrance, an ideal setup for an in-law suite, teenager retreat, or potential income-generating unit. Enjoy the charm of Waterdowns historic village and downtown, just a short walk away, with immediate access to the picturesque Bruce Trail, Smokey Hollow Waterfall, and nearby parks and ravine trails. With easy access to major highways and Aldershot GO Station, 20 Vinegar Hill is a truly unique opportunity on a street where homes seldom come to market. (id:60626)
RE/MAX Aboutowne Realty Corp.
3860 Henrietta Way
Mississauga, Ontario
Welcome to 3860 Henrietta Way, an exceptional detached home in the sought-after Churchill Meadows community of Mississauga. Lovingly maintained by its original owner, this property offers over 3,100+ sq.ft. and 4,400+ sq.ft. of total living space, including a finished basement with a separate entrance, kitchen, three rooms, bathroom and laundry. The main floor features a grand foyer with a striking staircase, a large living and dining space, a bright family room with large windows, and a spacious kitchen with an island and breakfast area, perfect for gatherings. There is an additional bonus room, ideal as a bedroom or office, is conveniently located next to a powder room, along with a mudroom and laundry area. Upstairs, the oversized primary bedroom boasts two walk-in closets and a large ensuite. There are three additional large bedrooms with large closets and a huge family room to provide plenty of more space. The basement includes three bedrooms, a stunning kitchen, a separate laundry area, and its own entrance, offering endless potential. Additional upgrades: 9-ft ceilings, hardwood flooring, a gorgeous hardwood staircase, and extensive landscaping in the front and backyard. Situated in a family-friendly neighbourhood, this home is a true gem. (id:60626)
Ipro Realty Ltd.
12665 88 Avenue
Surrey, British Columbia
WONDERFUL FAMILY HOME WITH REDEVELOPMENT POTENTIAL ON HUGE FLAT LOT - close to amenities, transit, and scho0ls. Create a family home here; or rent and hold for future redevelopment. New provincial changes to zoning could equal multi-family potential. (id:60626)
Dexter Realty
1001 Fifth Avenue
New Westminster, British Columbia
Land Assembly steps from Moody Park. More than ½ an acre (~23,000 square feet) with potential for RGO (Residential Ground Oriented Infill) per OCP. Currently zoned RS-1. Within 400m of a FTN (Frequent Transit Network). FSR negotiable. Amazing central New West location at "The Brow of the Hill", steps to Moody Park, shopping and transit. Great possibilities await in this fabulous neighbourhood. Opportunity to use preliminary plans and work with architect familiar with the property. Buyers to do their own due diligence with the City of New Westminster for all matters relating to the subject homes. Please do not walk on property. (id:60626)
RE/MAX Real Estate Services
11731 71a Avenue
Delta, British Columbia
Welcome to this lovely split entry home located in the heart of N. Delta Sunshine Hills that is perfect for a growing family or investment. With its beautiful updated kitchen cabinets & stainless steel appliances, newer roof, hot water tank & tons of storage this house is ready to move in. Its huge deck on the main and fully fenced yard below is perfect to entertain your guests/ for the kids to play. Everything is 10/10 with easy access to Highway 10 & Alex Fraser Bridge, walking distance to Shopping & transit close to proximity to Seaquam Secondary School. Huge Rental potential with 3 Bedrooms at the main floor and 2 suites (2 & 1 Bedroom) below. Great family home or holding property with potential for future development. Open House on Saturday & Sunday 01:00 - 04:00 PM (id:60626)
Century 21 Coastal Realty Ltd.
Ne 9-68-13-W4m Twp Rd 681 Range Rd 133
Lac La Biche, Alberta
This expansive nearly 140-acre lakefront property on Lac La Biche Lake offers the best of both worlds: serene natural beauty and development potential. Located just 20 minutes from the town of Lac La Biche, this property is ideally situated between the Mystic Beach and Golden Sands subdivisions, with convenient access from Highway 881. Boasting not only lakefront views but also a private sand beach, the property features a mix of clear open land and treed areas. With power already on-site, this land is perfect for creating a retreat, building a cabin, or even pursuing larger development opportunities. Enjoy the tranquility of lakefront living with endless possibilities for outdoor activities and relaxation. Property is subject to GST. (id:60626)
RE/MAX La Biche Realty
34 Cady Court
Aurora, Ontario
Location, location, location! Situated at the end of a dead end court this home, property and area have it all. Featuring 4 large bedrooms and 3 bathrooms with over 3000 square feet above grade. A fantastic layout with a grand foyer and main floor office. Lovingly maintained and cared for inside and out. The expansive pie shaped lot is 139 feet deep on the North side and over 102 feet wide at the rear. With no rear neighbours to be seen making the pool sized backyard very private and serene. Imagine entertaining or relaxing with the backdrop of greenery and your very own magnolia tree. Located in desirable Aurora Highlands. Steps to William Kennedy park with a children's playground. A hub for this warm and welcoming community. Close to excellent schools. Walking distance to the shops and restaurants on Yonge St. Easy access to the 400, 404 and GO. This is your chance to live in this fantastic neighbourhood! (id:60626)
Royal LePage Rcr Realty
301 636 Montreal St
Victoria, British Columbia
Prepare to fall in love with this stunning 1,720 sq.ft., 3bd, 2bth condo in prestigious ''Harbourside''. Offering breathtaking ocean & mountain views, this home is perfectly positioned to capture stunning sunsets over Victoria’s Inner Harbour. Take in the scenery through expansive windows or from your southwest-facing balcony, ideal for BBQs & entertaining. Fully updated & move-in ready, this condo presents gorgeous white-oak floors throughout, a functional kitchen w/timeless white cabinetry, SS appliances w/chic backsplash, combining luxury & style. The thoughtful layout includes a primary retreat w/walk-in closet & 3pc ensuite, spacious living room, a versatile space for guests or a home office (3rd bdrm) & a large laundry/storage room. Steps from Dallas Rd waterfront, Downtown, Fisherman’s Wharf, & nearby amenities, this home offers the ultimate West Coast lifestyle. With secure underground parking, separate storage, & well-managed building, this property is a true gem. Don’t miss your chance! (id:60626)
The Agency
4543 220 Street
Langley, British Columbia
Live the Murrayville dream! CORNER, CUL-DE-SAC lot, beautifully-landscaped w/ privacy hedges & gorgeous mature trees. The manicured lawns & new rubber driveway will make you want to walk around barefoot all day! Inside is drenched w/ natural light from the many NEW windows. Main flr feat: formal living/dining rm w/ gas FP, gleaming dark laminate flrs, powder rm, & reno'd kitchen w/ granite counters, eating bar, & pantry. Family rm w/ wood FP leads to your DREAM BACKYARD w/ weather-proof sundeck & metal gazebo w/ TV & lighting, & storage shed. Upstairs is 4 beds, incl. large primary w/ WI closet & Ensuite, & a HUGE recroom. Other feat: New HE furnace/ Central AC, 220amp EV charger in dbl garage, & endless storage in the crawlspace. (id:60626)
RE/MAX Blueprint (Abbotsford)
29 Batson Drive
Aurora, Ontario
Welcome to the vibrant sought after Aurora Village! This beautiful 4-bedroom detached home is perfectly situated on a desirable corner lot backing onto Craddock Park. The property offers both privacy and an abundance of natural light, creating a warm and inviting atmosphere from the moment you step inside. The spacious layout is one of the largest offered by the original builder and is ideal for entertaining and everyday living. The close to 13 foot vaulted kitchen is equipped with stainless steel appliances, quartz countertops, an eat-in area large enough for six and a breakfast bar overlooking your living room - perfect for preparing gourmet meals. Four oversized bedrooms each with a double closet offer a serene retreat, including a primary suite with a large en-suite bathroom and walk-in closet. A finished basement equipped with multiple rec areas, an additional bedroom and walk-in, and a two-way fireplace extends the living space of the home with style and functionality. In addition, the storage room provides an opportunity to create even more living area. This corner lot provides a large yard perfect for family get-togethers or relaxation. Don't miss the opportunity to own this exceptional home in a prime location. Schedule a viewing today and experience the perfect blend of comfort, style, and convenience! (id:60626)
Exp Realty
14041 88a Avenue
Surrey, British Columbia
Beautifully refreshed 3BR 2.5BTH Bear Creek residence. Situated within a quiet, tree-lined neighbourhood, this 3 level split home sits atop a spacious 6000+ sqft corner lot. Large windows illuminate a refined, sunken living room surrounded by warm wood tones & chic gold accents that embody modern sophistication. The exquisite, gourmet kitchen will ignite your culinary passions w/ its sleek stainless steel appliances, ample storage & generous island ideal for casual meals or entertaining. Relax in sizable, tranquil bedrooms found alongside tastefully updated, hotel-inspired bathrooms. Fabulously located steps to Bear Creek Park & a few short blocks from schools, grocery stores, shopping & restaurants. Easily commute to neighbouring cities via nearby skytrain stations or several major routes (id:60626)
Exp Realty Of Canada Inc.
954 Ernest Allen Boulevard
Cobourg, Ontario
The Lakeport Estate is a 3-bedroom, 2.5-bathroom [to-be-built] brick home that perfectly blends classic design with modern living in the prestigious neighbourhood of New Amherst. This 2,640 sq ft estate showcases contemporary finishes, including 8-ft and 9-ft smooth ceilings and luxury vinyl plank flooring throughout. The open-concept kitchen, complete with sleek quartz countertops, flows seamlessly into the expansive great room and breakfast nook creating a bright and inviting space perfect for entertaining. The spacious principal bedroom is a dream come true offering a walk-out to a covered balcony, a large walk-in closet and a luxurious five-piece ensuite. The second floor also features a convenient laundry room and generously sized secondary bedrooms that have a semi-ensuite ideally situated between them. Practicality meets style with inside access to the attached 2-car garage, as well as private laneway access to the garage and driveway at back of estate. New Amherst's thoughtfully designed community features uninterrupted sidewalks on both sides of the street, complemented by visually appealing, environmentally friendly, tree-lined boulevards making it as accessible as it is beautiful. **Additional next-level standard features from New Amherst include: Benjamin Moore paint, custom colour exterior windows, high-eff gas furnace, central air conditioning, Moen Align Faucets, smooth 9' ceilings on the main-floor, 8' ceilings on 2nd floor and basement, 200amp panel, a fully sodded property & asphalt driveway** Sign on property noting Lot 52. (id:60626)
Royal LePage Proalliance Realty
6 Macneil Court
Brantford, Ontario
Discover the home of your dreams at 6 MacNeil Court, where stunning design meets unparalleled comfort. This beautiful bungalow invites you in with its open-concept kitchen, dining, and great room, perfect for entertaining and family gatherings. The impressive 16 ft vaulted ceilings in the great room create an airy, spacious feel that will leave you in awe. Retreat to the primary bedroom, a tranquil escape complete with a spa-like ensuite featuring a luxurious soaker tub ideal for unwinding after a long day. With two additional bedrooms on the main floor and an extra bedroom plus bonus room in the basement, there's ample space for everyone or even the option to welcome guests with an in-law suite through its private walk-up entrance. Enjoy bright natural light flowing through every corner of this home, enhancing its welcoming ambiance. The expansive 1.24-acre lot at the end of a quiet cul-de-sac offers serenity while providing easy access to major routes like Highway 403 for commuters. Explore nearby trails and bask in breathtaking sunsets from your own backyard. With a generous three-car garage and plenty of recreational space including a rec room and games area, 6 MacNeil Court is not just a house; its your new lifestyle waiting to unfold. Don't miss out on this incredible opportunity to make this dream home yours! (id:60626)
Hewitt Jancsar Realty Ltd.
16 31945 Lougheed Highway
Mission, British Columbia
1,555 Sq.Ft. retail / office space for sale in the New Outlook Village Mall of Mission. Featuring shell units ready for your ideas, with multiple units available. CD41 Zoning. Perfect space for personal care services, professional office, and more! Join COOP Grocery Store, Wendys, Blenz Coffee, Mucho Burrito, Popeyes Chicken, Pizza Pizza, and more. Projected to be one of the busiest shopping centres in Mission, don't miss out on this opportunity! Contact for details! (id:60626)
Advantage Property Management
6912 Marine Drive
West Vancouver, British Columbia
Unleash Your Imagination on One of West Vancouver's Most Coveted Streets! This fantastic property comes with everything you need to bring your dream home to life. The price includes all plans, permits and demolition of the existing home and clearing trees to make way for your dream home. Nestled on one of the most sought-after streets, this prime lot is just steps away from the breathtaking Batchelor Bay - a local gem where adventure awaits. Dive into summer fun with swimming, paddle boarding & soaking up the sun with friends. Just a short stroll away lies Whytecliff Park, one of the North Shore's most picturesque parks, offering stunning views and a perfect escape into nature. Only 25 mins. to Downtown & just over an hour to Whistler! (id:60626)
Engel & Volkers Vancouver
35 Brookland Avenue
Aurora, Ontario
Exceptional Property In Prime 60' Lot, Backing Onto Beautiful Ravine , Fully Renovated Home And Conveniently Located Close To Yonge Street Easy Access To All Amenities And Public Transportation. Separate Entrance For The Spacious Two Bedrooms Basement, Providing Excellent Opportunity For Potential Rental. (id:60626)
Soltanian Real Estate Inc.
202 8030 Oak Street
Vancouver, British Columbia
Oku by Ulmus - Concrete Westside living in South Oak. Unit 202 is a spacious 3 Bed + Flex, home with a quiet south-facing outlook. Thoughtfully designed with VRF air conditioning, wide plank flooring, floor-to-ceiling windows, and premium Gaggenau appliances. Quartz counters, LED lighting, EV-ready parking, and LEED Gold+ energy performance. Excellent amenities: gym, co-working lounge, party room. Steps to Oak Park, minutes to Marine Gateway, Oakridge, and YVR. School catchment: Laurier Elementary & Churchill Secondary (IB). Estimated completion: October 2025. 10% deposit only! (id:60626)
Nu Stream Realty Inc.
5970 Mccallum Road, Agassiz
Agassiz, British Columbia
Come see this exciting 9.88 Acre Property in Agassiz. Premium Farmable soil with great drainage and excellent access. Approx. 335Ft X 1295Ft gives this property and excellent shape with easy road access and exceptional sun exposure. The Main House is 1440Sqft and is stripped down and ready for your ideas to refinish and will make a fine home in the future. Add in a detached garage and barn and you're all set for farming, horses, hobby farm or a fantastic build site for your future family home. Call today for your Private tour. (id:60626)
Century 21 Creekside Realty (Luckakuck)
17 Lee Arn Court
Norfolk, Ontario
Welcome to this beautifully updated estate home on over half an acre in the quiet community of Lynedoch, just minutes from Delhi. Set on a private cul-de-sac and perched on a hill, this 3,265 sq.ft. residence offers exceptional living space along with a detached 740 sq.ft. guest house and a stunning in-ground pool (2022). Built in 1992, the home has been extensively upgraded and meticulously maintained. The grand foyer with a circular staircase sets an elegant tone. The formal living room features hardwood flooring, a custom colonial mantel, and gas fireplace. A chefs kitchen includes JennAir appliances, granite counters, and a bright breakfast area with patio walk-out. The spacious family room boasts cathedral ceilings and skylights, while a main floor office offers high-speed internet access, perfect for working from home. A powder room and main floor laundry complete the level. Upstairs, the octagonal master suite is a private retreat with high ceilings, a gas fireplace, and a renovated five-piece ensuite with a double vanity, large glass shower, and whirlpool tub. A private guest wing above the garage includes two additional bedrooms. The detached guest house is fully equipped with its own furnace, A/C, and a three-piece bathideal as an in-law suite, Airbnb, or home office. The gated property features mature gardens, patios, a pergola, and a large driveway with extra parking beside the oversized double garage. Major updates include a steel roof (2010), stucco exterior (2017), windows (2015, 2017), hardwood floors (2022), epoxy garage flooring (2013), and updated fireplace and mantel (2014). Additional features: Miele washer/dryer (2013), fridge (2017), dishwasher (2017), microwave/convection oven (2014), water softener (2013), UV light and filter (2018), cistern (2013), well pump (2019), irrigation (2017, 2019), central vac (2021), and water heater (2019). A truly move-in-ready home with luxurious features in a peaceful setting. (id:60626)
Real Broker Ontario Ltd.
17 Lee Arn Court
Lynedoch, Ontario
Welcome to this beautifully updated estate home on over half an acre in the quiet community of Lynedoch, just minutes from Delhi. Set on a private cul-de-sac and perched on a hill, this 3,265 sq.ft. residence offers exceptional living space along with a detached 740 sq.ft. guest house and a stunning in-ground pool (2022). Built in 1992, the home has been extensively upgraded and meticulously maintained. The grand foyer with a circular staircase sets an elegant tone. The formal living room features hardwood flooring, a custom colonial mantel, and gas fireplace. A chef’s kitchen includes JennAir appliances, granite counters, and a bright breakfast area with patio walk-out. The spacious family room boasts cathedral ceilings and skylights, while a main floor office offers high-speed internet access, perfect for working from home. A powder room and main floor laundry complete the level. Upstairs, the octagonal master suite is a private retreat with high ceilings, a gas fireplace, and a renovated five-piece ensuite with a double vanity, large glass shower, and whirlpool tub. A private guest wing above the garage includes two additional bedrooms. The detached guest house is fully equipped with its own furnace, A/C, and a three-piece bath—ideal as an in-law suite, Airbnb, or home office. The gated property features mature gardens, patios, a pergola, and a large driveway with extra parking beside the oversized double garage. Major updates include a steel roof (2010), stucco exterior (2017), windows (2015, 2017), hardwood floors (2022), epoxy garage flooring (2013), and updated fireplace and mantel (2014). Additional features: Miele washer/dryer (2013), fridge (2017), dishwasher (2017), microwave/convection oven (2014), water softener (2013), UV light and filter (2018), cistern (2013), well pump (2019), irrigation (2017, 2019), central vac (2021), and water heater (2019). A truly move-in-ready home with luxurious features in a peaceful setting. (id:60626)
Real Broker Ontario Ltd
7443 Dogwood Street
Pemberton, British Columbia
Amazing quality-built home in the highly sought-after location of the Benchlands! This 3.5 bedroom home is ideal for families with bedrooms on second floor and plenty of room for entertaining on the main level. A rare-find in Pemberton with the entry on the main living space, this layout is spacious and welcoming and immaculately kept. The huge master bedroom features a walk-in closet and an ensuite bathroom. Outside, you'll find a lovely yard with a covered patio, perfect for relaxing or playing. The 2-car garage provides plenty of space for your vehicles and toys. This is a fantastic opportunity to own a beautiful home in a desirable location with plenty of space and all of the amenities you will need within walking distance. (id:60626)
Whistler Real Estate Company Limited

