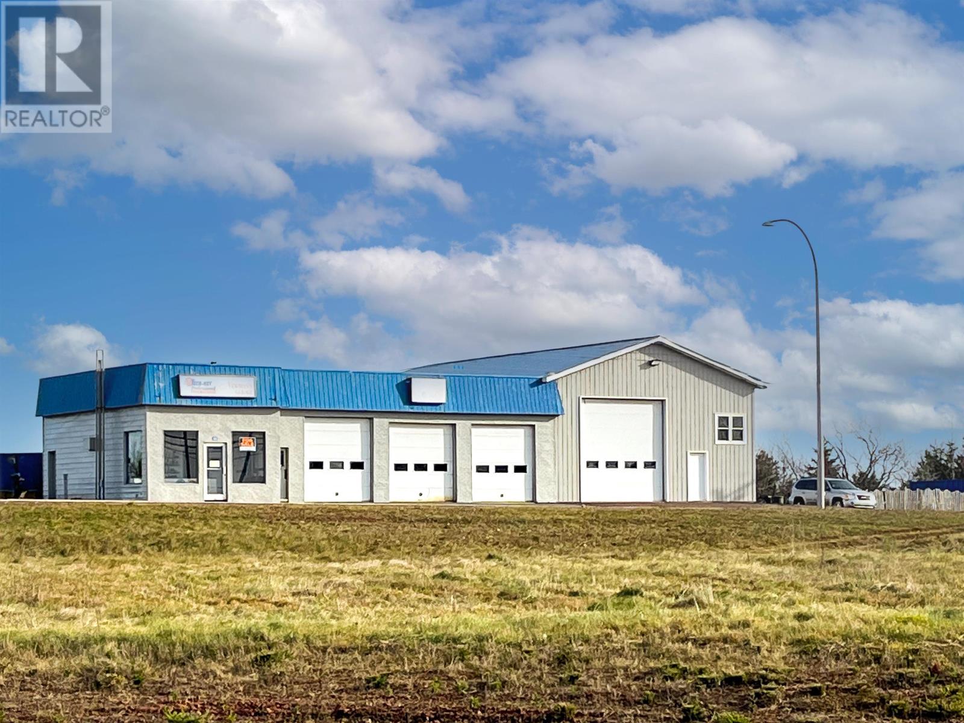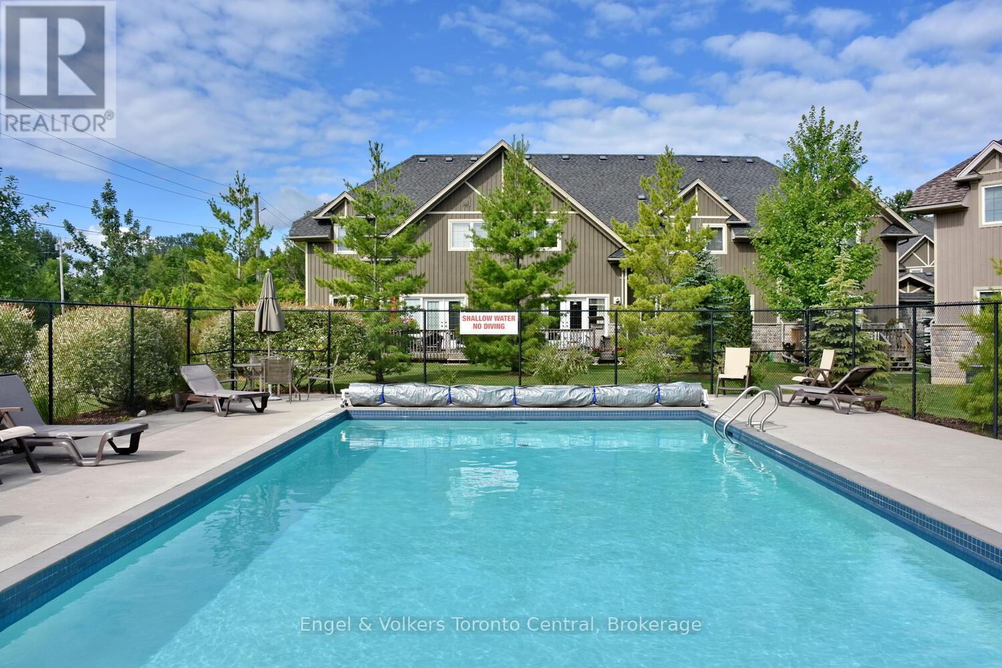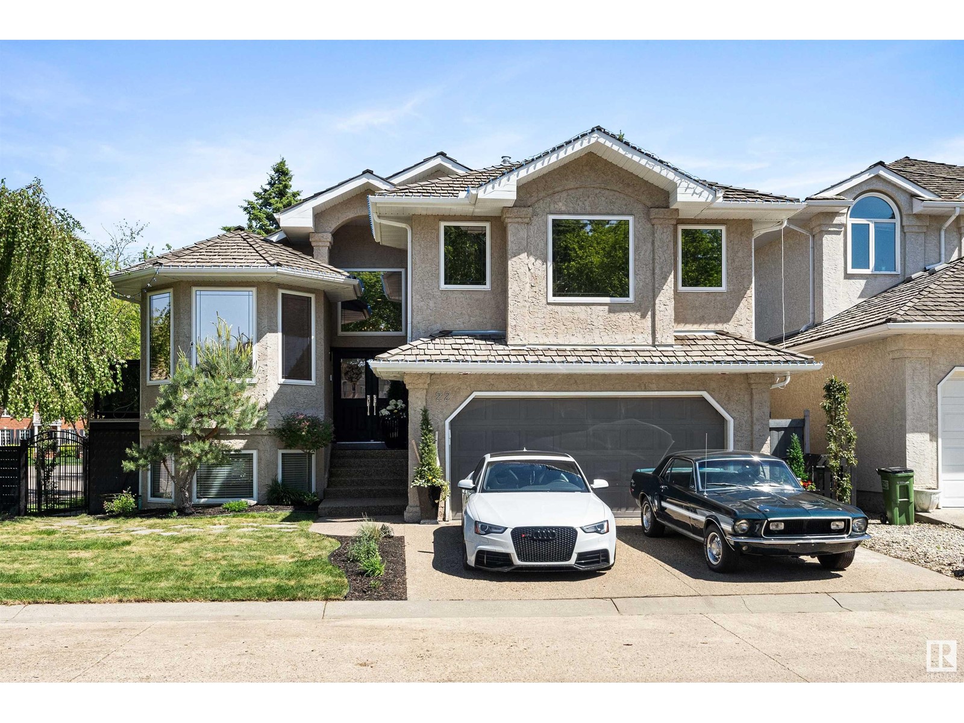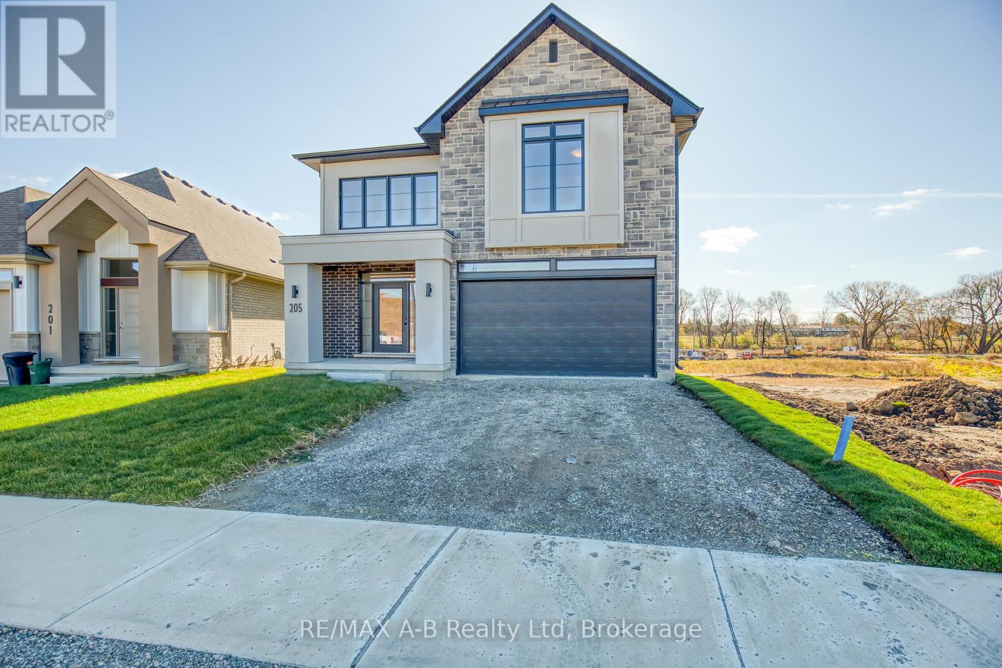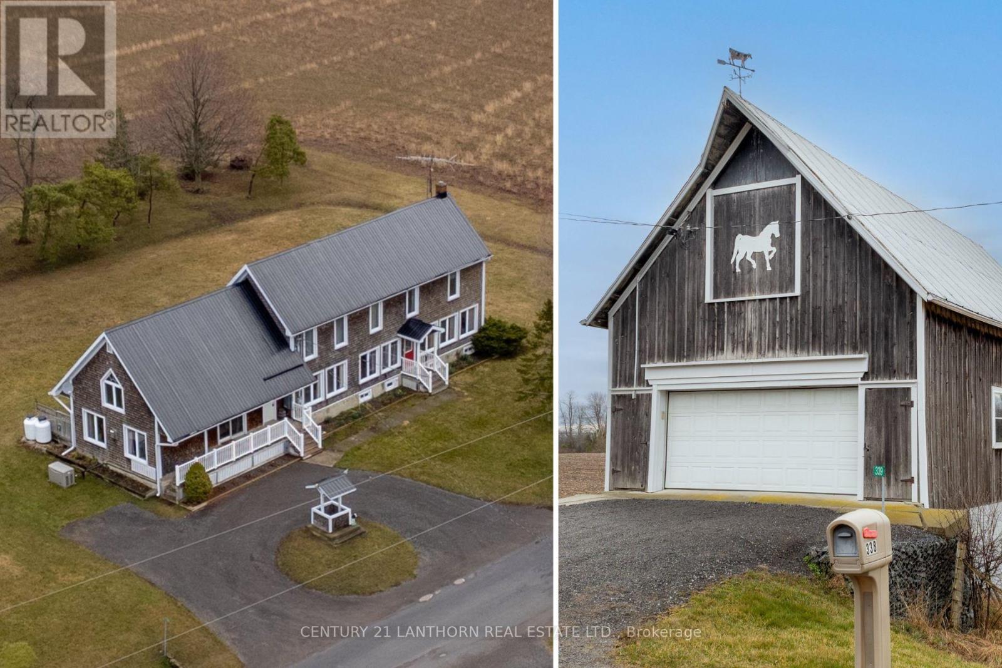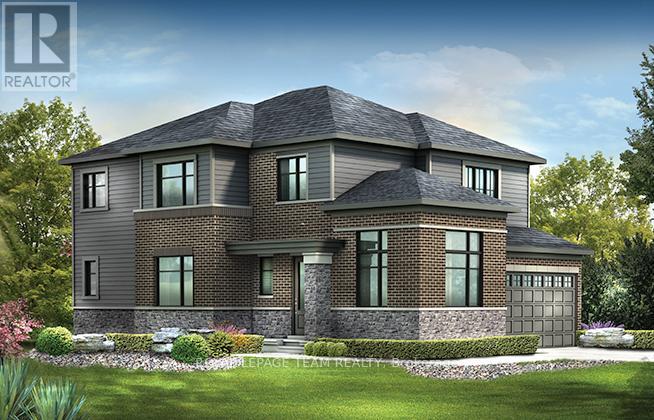1432 Honey Harbour Road
Georgian Bay, Ontario
Custom Home on 3 Acres Near Georgian Bay! Discover this beautifully crafted home in South Muskoka's Honey Harbour. Set on 3 private acres, it features an open-concept main floor with 9' ceilings, a gourmet quartz kitchen, spacious great room, studio/den, and elegant maple stairs with glass railings. Upstairs offers a primary suite with ensuite and double closets, two guest bedrooms, sitting area, second-floor laundry, and a full bath. A detached heated shop and shed are finished with the same exterior to make the property have great curb appeal. Large roundabout driveway help get in and out freely and provides ample parking for everyone. Recent landscaping helps complete the property and provides more comfortable outdoor living space. This property also has quick accessibility to multiple marina's on Georgian Bay and also Gloucester Pool. It's very close to the snowmobile and ATV trails too. Lots to love! (id:60626)
RE/MAX Right Move
46 Boyle Road
New Haven, Prince Edward Island
High traffic corner located 250 yards from the Trans Canada Highway #1 in New Haven, great high visibility. This property has served the community well for over 75 years as Newman's Garage up until September 2024. This location has successfully served thousands of clients automotive needs as well as heavy equipment repairs. The building features 4 work bays: 2 with pits, 1 with hoist and a 2019 addition of 32'x58' to allow space to work on larger vehicles, three phase power; reception and office areas, storage and washroom. All tools and equipment included. Additional 3.21 acres of commercial land beside and behind the property can be made available, at an additional price. No PDS, property being sold ?as is where is?. (id:60626)
Exit Realty Pei
47 Meadowbrook Lane
Blue Mountains, Ontario
47 Meadowbrook Lane Thornbury executive townhome is an end unit in the desirable Far Hills community. Boasting over 2,400 sq ft above grade, this home offers an abundance of living space with high ceilings and large windows that fill the interiors with natural light. The views from the front, back, and side of the home are unobstructed, providing a sense of openness and tranquility. With one deck and two porches, there's plenty of outdoor space to enjoy.The home features three bedrooms, including a spacious 300 sq ft master suite complete with an ensuite bathroom. The ensuite is a luxurious retreat with a Jacuzzi tub, double sinks, and a walk-in shower. Additionally, there's a rough-in for a fourth bathroom in the basement, allowing for future expansion if desired. The double car garage provides convenient inside entry to the mud/laundry room with front load washer & dryer.The main level of the home includes an office/den, an open-concept kitchen, dining area, and great room, as well as one side deck off the laundry area and a side deck off the dining room, perfect BBQ's The kitchen is equipped with stainless steel appliances, including a gas stove, refrigerator, dishwasher, microwave. The home's climate control features central air conditioning, high-efficiency gas heating, Ecobee wifi thermostat and several wifi light switches. Residents of this townhome have included in their condo fees internet & cable TV a clubhouse with an in-ground pool, tennis and pickleball courts, a social area with a pool table, darts, and exercise facilities, and washrooms with showers. The home is conveniently located within walking distance to beaches, parks, a dog park, downtown Thornbury Marina, and is close to Collingwood and Meaford. Outdoor enthusiasts will appreciate the nearby Georgian Trail for biking and hiking, as well as the proximity to ski hills such as Georgian Peaks, Blue Mountain, and Beaver Valley.Please check out Virtual tour & floor plans under multi media (id:60626)
Engel & Volkers Toronto Central
631 Evanston Drive Nw
Calgary, Alberta
WEST BACKYARD | FULLY DEVELOPED WALKOUT | BASEMENT KITCHEN | HIGH-END FINISHING | MULTI-GENERATIONAL LIVING | Welcome to 631 Evanston Drive NW, offering over 3,700 sq/ft of thoughtfully designed living space across three levels, including a fully developed walkout basement with an illegal suite. As you step inside, you’re immediately welcomed by natural light streaming through the west-facing rear windows and an open-concept layout ideal for families and those who like to entertain. The main level was designed for convenience and functionality, featuring a spacious mudroom, built-in cubbies, a dedicated home office/den overlooking the yard, and a sunny west-facing deck perfect for summer evenings. The kitchen is a chef’s dream, complete with stainless steel appliances, custom tile backsplash, gleaming quartz countertops, a large island with seating for four, and a large walkthrough pantry that connects directly to the garage—making unloading groceries a breeze. The open dining and living area centres around a beautiful gas fireplace with ample space for larger furniture and a full-size dining table, and flows seamlessly to the deck. Also on this level is a 2-piece powder room, generous foyer space, and access to the double attached garage. Upstairs, you’ll find a huge bonus room above the garage perfect as a second living area or kids’ play space, plus two large bedrooms connected by a Jack and Jill bathroom, a spacious laundry room, and the impressive primary suite with high ceilings, walk-in closet, and a luxurious 5-piece ensuite including dual vanities, separate shower, and soaker tub. The walkout basement is fully finished and features a 2-bedroom illegal suite with a separate entrance, full kitchen, and private laundry, providing an excellent rental opportunity or a great place to house the in-laws. The west-facing backyard is fully landscaped with a large lower deck and lots of room for kids or pets. Just steps to the community pathway system connecting to Ev anston Ridge and Simons Valley trails, close to playgrounds, schools, shopping, and with quick access to Stoney Trail, Deerfoot, the airport, and downtown—this home has it all. Book your private showing today! (id:60626)
RE/MAX House Of Real Estate
117 Aspen Circle
Thames Centre, Ontario
Discover the allure of contemporary living in the Thorndale Rosewood development with this new Sifton property The Chestnut. Boasting 1,759 square feet, 2 bedrooms, and 2 bathrooms, this cozy home is designed for those seeking a perfect blend of comfort and sophistication. Nestled in the heart of Rosewood, a budding single-family neighborhood in Thorndale, Ontario, residents can relish the charm of small-town living amidst open spaces, fresh air, and spacious lots ideal for young and growing families or empty nesters. With a commitment to a peaceful and community-oriented lifestyle, Rosewood stands as an inviting haven for those who value tranquility and connection. Why Choose Rosewood? Conveniently located just 10 minutes northeast of London at the crossroads of Nissouri Road and Thorndale Road, Rosewood offers proximity to schools, shopping, and recreation, ensuring a well-rounded and convenient living experience. (id:60626)
Thrive Realty Group Inc.
22 Prestige Pt Nw
Edmonton, Alberta
Welcome to Prestige Point, an exclusive gated enclave steps from Edmonton’s river valley in the coveted community of Oleskiw. This rare, architecturally designed bi-level exudes luxury w/over 3,500 sq ft of refined living space, featuring 5 bedrooms, 3.5 baths, 3 elegant flex rooms, & a layout curated for upscale entertaining & family comfort. The grand foyer w/open-above ceilings leads to sun-drenched living & dining areas w/rich hardwood flooring. An executive library overlooks the impeccably landscaped, low-maintenance yard. The gourmet kitchen offers top-tier appliances, a sunny breakfast nook, & Juliet balcony. The main level includes 2 spacious bedrooms w/a 5-piece Jack & Jill bath, laundry room, & powder room. Upstairs, the private primary suite offers b/o blinds, W/I closet, electric fireplace, & spa-like ensuite. The lower LVL features a vast rec room, 2 beds, 4-piece bath, wet bar, & 2 luxe flex rooms. U.G sprinklers, A/C, water softener, & heated oversized garage complete this exceptional home. (id:60626)
Exp Realty
Lot 24 205 Dempsey Drive
Stratford, Ontario
Welcome to The Capulet, a stunning new 4-bedroom, 3.5-bathroom move-in ready home just minutes from the heart of downtown Stratford, Ontario. This thoughtfully designed home masterfully blends modern aesthetics with exceptional craftsmanship, offering an ideal retreat for peaceful living. The open walk-out layout leads to a serene walking trail and lush green space, perfect for outdoor relaxation. Located just 45 minutes from Kitchener-Waterloo, The Capulet provides the best of both worlds: the charm of small-town living with the convenience of big-city amenities. Every detail has been meticulously crafted to offer a harmonious fusion of contemporary elegance and natural tranquility. (id:60626)
RE/MAX A-B Realty Ltd
514 19 Street Nw
Calgary, Alberta
Form. Function. Flow. Welcome home to 514 19th Street NW. This 2 storey semi detached custom home features 4 bedrooms, 3.5 bathrooms, and single attached garage. This home's design and lay-out is ideal for couples or young families. With each space flowing seamlessly into the next, and function at its helm, 514 is truly a peaceful haven. As you enter the home, your eyes are naturally drawn to the rear glass sliding patio doors, which extend the living space into the backyard during the warmer months. Built-in Fisher & Paykel appliances, and thoughtful cabinetry, all add to the everyday ease of being in the gourmet kitchen. The stunning quartzite waterfall island is a natural hub where family and friends will gather, keeping the host central to the party. The herringbone engineered hardwood floors direct you to the living room, where you can relax by the gas fireplace and cozy up with a book (or two). With spring coming into full bloom, lounge in your backyard and enjoy the warmth of the fire at the poured in place, custom concrete gas firetable. This home is drenched in sunlight throughout the day, with the primary bedroom awakened by the sunrise in the east, and the front of the home warmed by the sunset in the west. As you ascend to the upper level, the stairwell is brightened by 1 of 3 skylights. A flex space currently utilized as a playroom greets you at the top of the stairs, and can easily be transformed into an office, library, or upper family room. Two well sized bedrooms and a four piece bathroom, where the 2nd skylight is located, complete the west end of the second floor. Moving to the rear of this level, you will find the sanctuary of the primary bedroom. Upon entering, the room is flooded with natural light through the large bright windows. The vaulted ceilings provide a sense of spaciousness, while the fireplace adds warmth and intimacy. Subtly tucked behind pocket doors can be found the walk-in closet, stacked washer and dryer, and spa inspired primar y ensuite where the 3rd skylight illuminates the space. Luxuriate in baths in the freestanding tub, and wash away the day's stresses in the glass enclosed shower. Continue your evening by heading to the lower level, and enjoy the custom built-in bar. The 4th bedroom, four piece bathroom, lounge area, and utility room complete this floor. This home is fantastically located within West Hillhurst: walk in any direction and within 5 minutes you will find a green space and/or playground, the West Hillhurst Community Association, Bowview Outdoor swimming pool (now open!), Dairy Lane Cafe + Pocket Coffee, Queen Elizabeth schools, Made by Marcus, Amato Gelato, and quick access to Memorial Drive, Crowchild Trail, or 16th Avenue to get you anywhere in the city. The 5 and 10 year Alberta New Home Warranty Program are applicable. This home is truly a standout gem that must be seen in person to be fully appreciated. (id:60626)
Charles
170 Moonlight Bay Road
Alban, Ontario
This beautiful custom-built home sits on 2.33 acres with deeded water access to the French River and your own private dock with space for two boats. The main house features a bright, open-concept layout with a modern kitchen, spacious living room, patio doors to a large composite deck, and a cozy sunroom.Upstairs offers a generous primary bedroom with oversized closets, a second bedroom, and a 4-piece bathroom. The finished basement includes a family room, office space, laundry, and a rough-in for a future bathroom.A legal secondary suite with a separate entrance adds incredible versatility. This 1-bedroom apartment is slab-on-grade with in-floor heating, a modern open layout, and a sunroom overlooking the private backyard — ideal for extended family, guests, or rental income. Additional highlights include a double-car heated garage, a high-efficiency propane furnace, and a whole-home Generac generator. A rare find with water access and room to suit your lifestyle. (id:60626)
RE/MAX Crown Realty (1989) Inc.
338 Cold Creek Road
Prince Edward County, Ontario
This 4-bed, 2-bath home was originally built by John Baird, sometime around 1847. Now lovingly updated with all your modern-day amenities; a metal roof, geothermal heating system and back-up generator to ensure your utmost comfort. Influenced by loyalist architecture, this 3200+ square foot home has a welcoming kitchen with stone countertops that leads into a large dining and living area bathed in sunlight with southern exposure. Featuring original pine floors and restored wood beams. Attached to the East of the home is a spacious family room boasting a soaring cathedral ceiling and additional loft area connecting to the second floor bedrooms. Across the road, a 1200 square foot, 2-level, plus loft, garage/carriage house provides ample space for extra storage and hobbyists alike. **EXTRAS** Click the brochure link for a full history on the home and additional information! (id:60626)
Century 21 Lanthorn Real Estate Ltd.
Quinte Isle Real Estate Inc.
2360 Trans Canada N Highway
Golden, British Columbia
Discover the perfect blend of rustic charm and modern comfort at 2360 Trans Canada Highway, just west of Golden, BC. Nestled on over 12 private acres, this timberframe home offers fantastic west-facing views across the Columbia River Valley looking to the Purcell Mountains. Step inside to an inviting open-concept layout with soaring timber beams and a spacious loft above. Whether you’re looking for a bright and inspiring home office, or simply a cozy nook to take in the panoramic mountain scenery, the loft provides endless possibilities. The triple-bay garage offers ample room for vehicles, gear, and equipment. One bay is enclosed and heated with a pellet stove, making it a perfect space for working, creating, or maintaining tools, toys, and more. 2 more open bays give you all the storage you could need! Plus, the property features an RV hookup beside the shop, ensuring convenience for guests or extended stays. Additional features include a charming heated bunkie/cabin (insulated and electricity but no plumbing) that, with a couple of improvements, could present a unique short-term rental opportunity. Whether you're looking for a peaceful mountain retreat, a hobby farm, or a home base for adventure, this one-of-a-kind property is ready to welcome you. Book a viewing with your REALTOR® today! (id:60626)
RE/MAX Of Golden
214 Ascari Road
Ottawa, Ontario
Take advantage of Mahogany's existing features, like the abundance of green space, the interwoven pathways, the existing parks, and the Mahogany Pond. In Mahogany, you're also steps away from charming Manotick Village, where you're treated to quaint shops, delicious dining options, scenic views, and family-friendly streetscapes. this Minto Birch Corner Model home offers a contemporary lifestyle with four bedrooms, three bathrooms, and a finished basement rec room. The open-concept main floor boasts a spacious living area with a fireplace and a gourmet kitchen with upgraded, two tone high upper cabinets and cabinet hardware, designer upgraded 30 inch stainless steel hood fan and upgraded backsplash. The second level features a master suite with a walk-in closet and ensuite bathroom, along with three additional bedrooms, another full bathroom and laundry. The finished basement rec room provides additional living space December 16th 2025 occupancy!! (id:60626)
Royal LePage Team Realty


