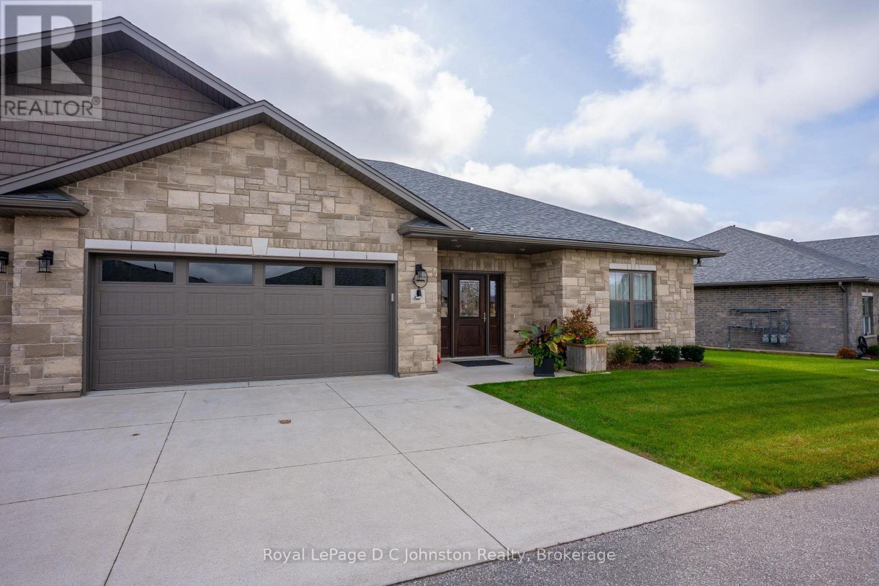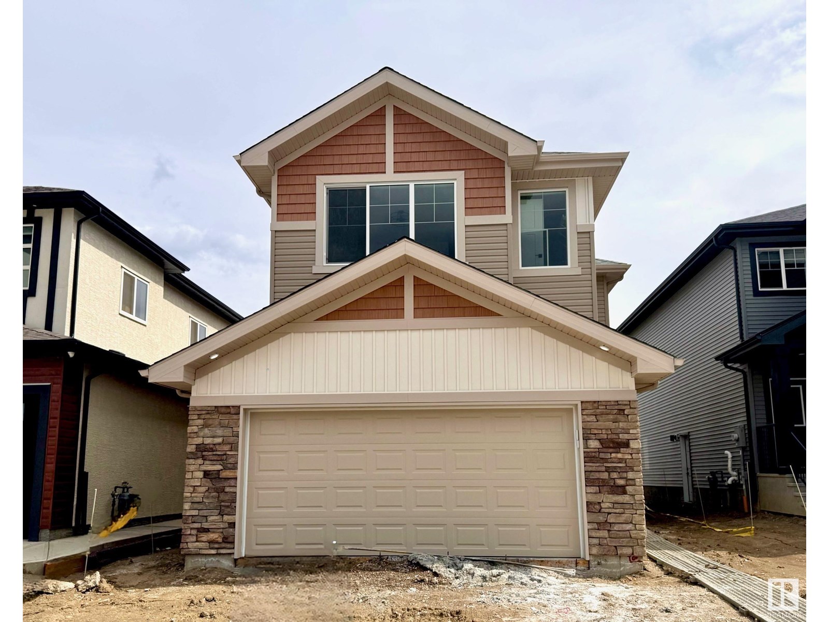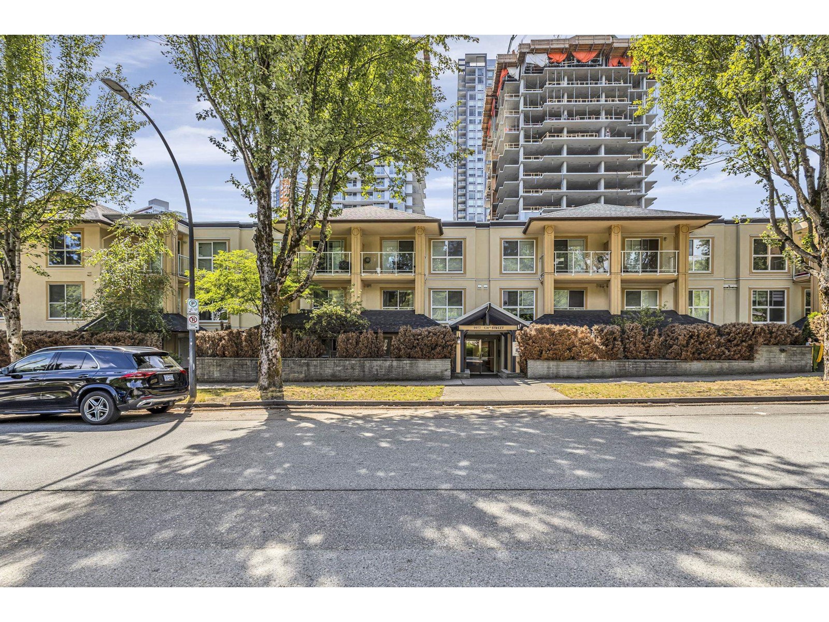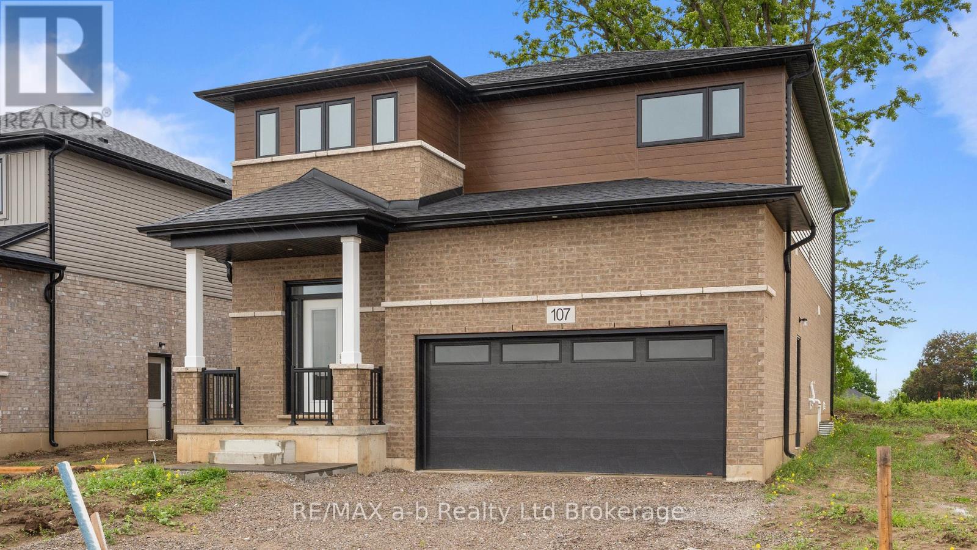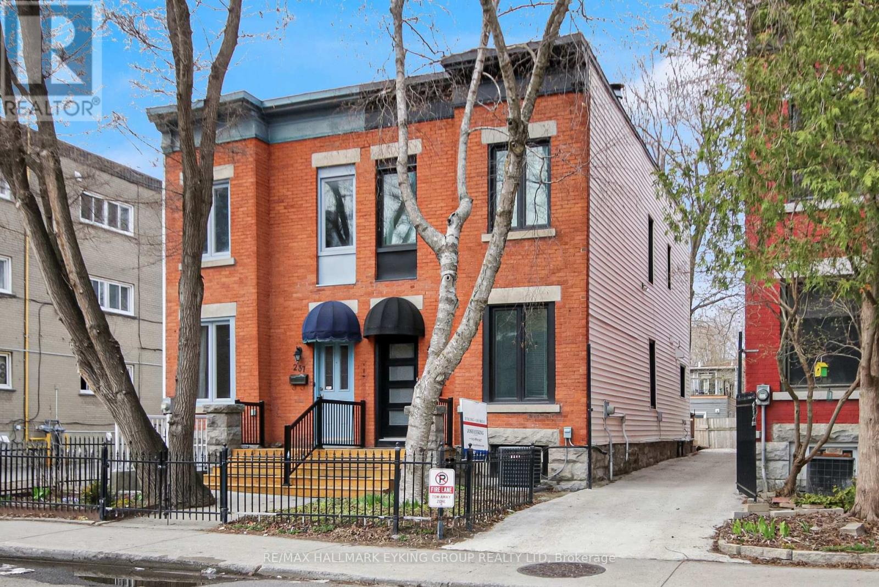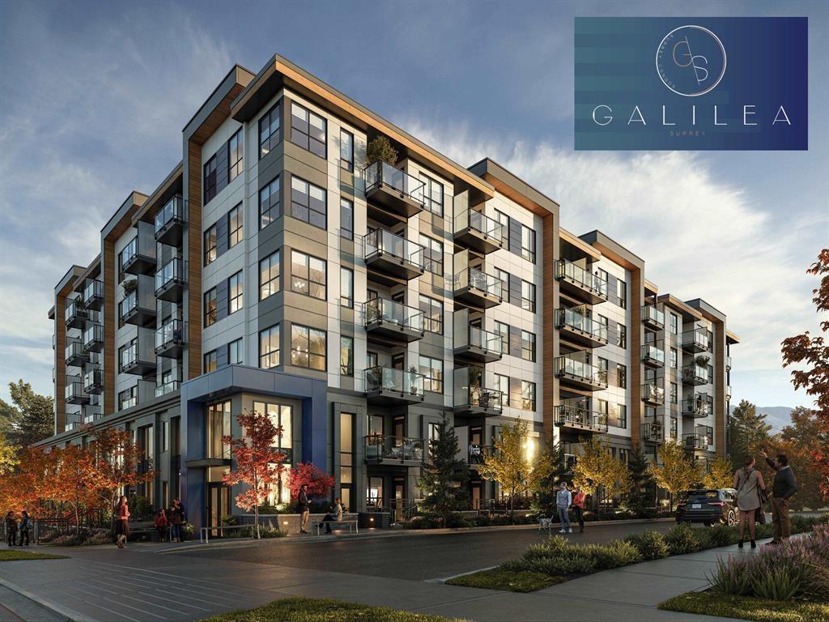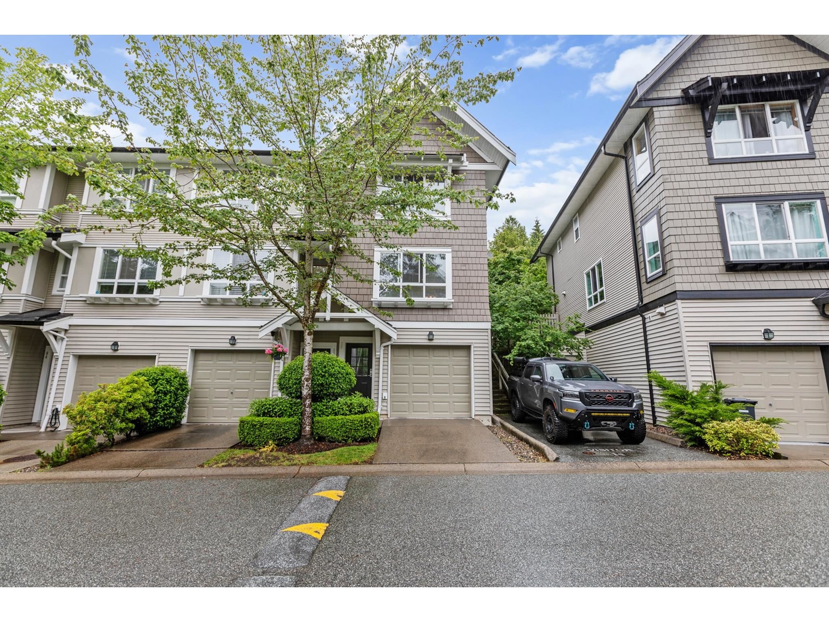3 - 1050 Waterloo Street
Saugeen Shores, Ontario
Welcome to Troon Estates, where this five-year-old all brick townhouse condominium offers the perfect blendof comfort and convenience. Ideal for downsizing or simplifying your life, this 1400 square foot condo boasts 9' ceilings throughout, two large bedrooms, two full bathrooms, and a versatile laundry room with built-in cabinets that could serve as a small office. Step into the bright and open-concept living/dining area, featuring a stylish kitchen with light cabinetry, white quartz countertops, a gas stove, and stainless steel appliances.The primary bedroom includes a private four-piece ensuite, while the second bedroom is adjacent to the 4piece main bathroom which adds to the homes functional layout. For extra living space, the south facing patio is partially covered and makes a great spot for summer enjoyment and ideal for BBQing or relaxing. With in-floor heating and a gas fireplace, this home ensures year-round comfort. The attached oversize garage has a laundry tub & offers plenty of storage, and the backyard is just a few steps from the walking trail and gives the feel of a spacious yard without the maintenance. Perfect for retirees, or those just looking to downsize, this low-maintenance home is an excellent opportunity to enjoy a relaxed lifestyle. Don't miss out - schedule your private showing today! (id:60626)
Royal LePage D C Johnston Realty
1651 12 St Nw
Edmonton, Alberta
The Artemis is a spacious 4-bedroom home w/an extended dbl att. garage, separate side entrance & 9’ ceilings on the main & basement levels. LVP flooring & stylish recessed lighting enhance the main floor. The foyer leads to a sitting room, with a main-floor bedroom & 3pc bath nearby. A mudroom with a large open closet connects to the garage & kitchen via a spice kitchen w/pantry. The open-concept design flows from the sitting room to the nook, great room & kitchen. The kitchen boasts quartz counters, an island with flush eating ledge, Silgranite sink, chimney-style hood fan, tile backsplash & Sarasota-style Thermofoil cabinets with soft-close. The great room has soaring 17’ ceilings, F/P, large windows & garden door to the backyard. Upstairs offers 2 primary suites—one with a 4pc ensuite, and the other with a 5pc ensuite. A bonus room, 3pc bath, laundry area & an additional bedroom complete the upper level. Upgrades include upgraded railings & lighting, premium app pkg, R/I plumbing & extra side windows. (id:60626)
Exp Realty
19 9977 138 Street
Surrey, British Columbia
LOCATION! LOCATION! LOCATION!* Conveniently situated in Surrey Central. Quiet North facing with spacious 2 bed/2 bath on upper level INCLUDING HUGE MASTER WITH ENSUITE. Well maintained complex . This home features S/S appliances, Freshly painted, new blinds & floor, gourmet kitchen with wood counter top. 4 mins walk to King George Skytrain Station and steps to the future Langley Skytrain Extension. Close to Surrey Central Mall, Walmart, T&T Market, SFU & KPU Campus, Surrey Memorial Hospital, Park, Community Centre and much more. Steps from NEW UBC Campus. Rental allowed, pets Allowed. Open House Sun May 25 from 3 to 5 pm. (id:60626)
Century 21 Coastal Realty Ltd.
107 Cayley Street
Norwich, Ontario
Step inside the impressive Birch design built by Winzen Homes in Dufferin Heights Subdivision, Norwich. This 2,300 square foot home is complete and ready for occupancy. The Birch is a light-filled, open-concept design that effortlessly flows from one space to another. The sunken foyer creates a grand entrance, leading you into a spacious living area ideal for entertaining family and friends, featuring a stunning kitchen, with beautiful quartz countertops and ample cabinetry, designed for both functionality and style. Ascend to the upper level where you will find four generously sized bedrooms, providing ample space for family and visitors alike. The two full bathrooms, along with a laundry room on the second floor, add an element of practicality that many will appreciate. This home is just a block away from Emily Stowe Public School, close proximity to the Community Centre, complete with an arena, ball diamonds, walking track, and playgroundperfect for active lifestyles. The price includes a fully sodded lot and a paved driveway. The price shown is for First Time Home Buyers who qualify for the government incentive, reflecting no HST, the price with HST is $779,900. (id:60626)
RE/MAX A-B Realty Ltd Brokerage
239 York Street
Ottawa, Ontario
Welcome to this stunning, fully renovated semi-detached home nestled in the heart of downtown just steps from the vibrant market, boutique shops, and convenient light rail access. Boasting timeless curb appeal with its classic red brick exterior, this property perfectly blends historic charm with contemporary updates. Inside, you'll find a thoughtfully designed layout featuring modern finishes, sleek flooring, and stylish fixtures throughout. The open-concept main level is ideal for entertaining, while the renovated kitchen offers stainless steel appliances, quartz countertops, and plenty of storage. Upstairs, spacious bedrooms and a beautifully updated bathroom provide comfort and tranquility. Outside, enjoy your private backyard oasis with a cozy patio perfect for relaxing or hosting summer get-togethers. Whether you're looking to live in the heart of it all or invest in a prime downtown location, this turn-key home delivers the best of urban living with none of the compromise. (id:60626)
RE/MAX Hallmark Eyking Group Realty Ltd
613 13458 95 Avenue
Surrey, British Columbia
Modern Living at Galilea - 2 Bed, 2 Bath + Den in the vibrant hub of Surrey! Welcome to Galilea, where modern elegance meets convenience! This stunning 2-bedroom, 2-bathroom + den home on the 6th floor is located in Surrey's Whalley/City Centre area, offering a spacious and thoughtfully designed layout perfect for professionals, young families, or downsizers. Galilea is a Mid-Rise which provides many amenities, including a fitness center, yoga studio, boardroom and a beautifully landscaped courtyard. These amenities are designed to enhance the living experience by offering spaces for fitness, work, and relaxation within the community. Enjoy the convenience of being minutes from restaurants, shopping, entertainment, universities, parks. This is urban living at its finest. Don't miss out! (id:60626)
Coldwell Banker Prestige Realty
5300 Huston Road Unit# 139
Peachland, British Columbia
NEW PRICE! Just reduced $10,000! Don’t miss this one! This beautifully updated 3-bedroom half-duplex offers stunning views of Lake Okanagan that you'll never tire of. Living the Okanagan dream starts here! Motivated Seller says ""Bring me an offer!"" Perfect for the kids and the pets — The Terraces of Peachland is a quiet, gated, pet- and family-friendly community in beautiful Peachland. Enjoy waking up to the sunshine glimmering off the lake every day! This immaculate semi-detached townhome features over 2,000 sq. ft. of bright, open concept living with panoramic lake and mountain views. The main floor showcases large windows, new luxury vinyl plank flooring, new blinds, a cozy gas fireplace, and a spacious covered deck with natural gas hookups for the barbeque — perfect for morning coffee or evening entertaining. The updated kitchen boasts a large island with seating, quartz counters, new cabinetry, and new stainless-steel appliances. The primary suite includes a walk-in closet, and a 4-piece ensuite. The lower level offers a second bedroom, a large den/office, a full bathroom, and ample storage. Additional features include newer A/C, furnace, central vacuum, an irrigation system, and an oversized double garage. Strata fees are just $170/month and include lawn care. RV/boat parking may be available (additional costs apply.). Located just minutes from Peachland’s vibrant waterfront, shops, and cafes—this home is a rare opportunity to enjoy the best of Okanagan living! (id:60626)
Royal LePage Kelowna
1455 Cara Glen Court Unit# 106
Kelowna, British Columbia
Spring Savings On Now! Brand New. Move-In Now. This is the best-priced townhome remaining at The Peaks! #106 combines timeless finishes & contemporary designs with spacious rooftop patios in an outstanding Glenmore location. Approx. 1487 sq.ft of indoor living space & a side-by-side double-car garage. Elevated features include vinyl plank flooring throughout the main level, energy-efficient double-glazed windows, natural gas heating & cooling system, hot water on demand, and roughed-in electric vehicle station. Open main living includes kitchen, dining, living & bonus family room. Kitchen features a large island, designer cabinets, quartz countertops, and KitchenAid stainless steel appliances, including a dual fuel gas stove, counter depth refrigerator, and dishwasher. The primary includes an ensuite with heated floors, large wall-mounted mirror, modern light bar, designer cabinets, tile flooring, glass shower stall, and quartz countertops. 2 upstairs bedrooms with a bath and laundry room. Private 500+sqft rooftop patio with city & valley views and fenced yard. New Home Warranty. Instant access to Knox Mountain trails! 10 min drive to Downtown, 5 min drive to Glenmore amenities, shops & restaurants. Brand new community with move-in ready/move-in soon rooftop patio townhomes. Spring Savings On Now With Savings of up to $30k. Townhomes starting from $744,900. Book a showing to view all homes in the community. *photos/virtual tour are of a similar home in the community. Pet Restrictions: 2 dogs/2 cats, no vicious breed. (id:60626)
RE/MAX Kelowna
922 Brassard Circle
Milton, Ontario
ATTENTION FIRST TIME HOME BUYERS!!! Mattamy Built 2 Bedroom, 2 Bath "Cherry Wood Model" Freehold Town Home In The Highly Desired Willmont Area Of Milton! Enjoy completely FREEHOLD ownership with no monthly fee. No sidewalk & hard to find 3 car parking including garage. Convenient garage entry to front foyer. Open concept 2nd floor boasts upgraded kitchen with white cabinetry, stainless steel appliances, quartz counter tops, undermount sink, breakfast bar and walk out to balcony. 3rd level features a spacious primary bedroom with En-Suite Bath Access and a walk-in closet. A good sized second bedroom and 4 pc bath complete the 3rd level. Perfect for small families, close to parks, Hospital, Highways, shopping and lots of amenities, don't miss out!! (id:60626)
Royal LePage Real Estate Services Ltd.
53 Wakefield Drive Sw
Calgary, Alberta
Welcome to a hidden gem nestled in one of Calgary's most established and desirable neighborhoods. This stunning home offers 57'X100'ft R-CG SOUTH FACING back yard with over 1900sqft of developed space. This stunning 3+2-bedroom home offers a rare blend of character, comfort, and charm, set on a quiet, tree-lined street, the curb appeal alone will draw you in with its charm and timeless exterior. Step inside to discover an inviting floor plan with thoughtful details throughout starting with a functioning kitchen with newer cabinets, Center raised island, and with stainless steel appliance package. Functional breakfast nook/Dining room is large enough to fit 8 people. The spacious living room features large windows allowing natural light to pour in. Maple hardwood flooring throughout the main floor, 3 large bedrooms, 8-foot newer doors, all newer baseboards and casing, and a functional 4pc bath with tiled flooring. Mostly newer windows, the Lower level offers back separate entrance, and is completed with a suite (illegal), with wonderful family room with gas fireplace, Newer Mid Efficient furnace, with a newer hot water tank, kitchen, and 2 large bedrooms with huge windows throughout for that natural light, and a 3pc bath. Private Huge SOUTH FACING BACK YARD with convenient back lane, and an oversized insulated Double detached (25.6x20.1) garage with a separation wall in between. This is an amazing inner-City property with endless possibilities, just minutes from Downtown Calgary, 5min walk to the 45th St C-Train station, and all levels of Schools. This home is a perfect blend of traditional charm and modern updates, or an investment potential. -an absolute must-see! (id:60626)
Century 21 Bamber Realty Ltd.
86 6747 203 Street
Langley, British Columbia
Welcome to Sagebrook in Langley! This 2 bed, 2 bath corner unit townhome is located in the highly sought-after Sagebrook complex in Willoughby. Featuring a functional open layout with rich hardwood floors, a modern kitchen with brand new stainless steel fridge, dishwasher, and washer/dryer, as well as a brand new hot water tank. Enjoy plenty of natural light throughout and direct access to your private walk-out backyard from kitchen - perfect for summer BBQs or relaxing in the sun. Upstairs, you'll find two generous bedrooms, including a spacious primary with ensuite and ample closet space. Amenities include an outdoor pool, gym, hot tub, and clubhouse. Prime location, just a short walk to shopping, restaurants, parks, and recreation, with easy access to transit and highway #1. (id:60626)
Royal LePage - Wolstencroft
904 Eldon Road
Kawartha Lakes, Ontario
Move in ready, all brick 3 bedroom 2 bathroom bungalow with gorgeous new kitchen (2020) with Quartz countertops & all new appliances. Perfect for a family or empty nesters with all the checked boxes plus economy of design (must see floorplans). The primary bedroom is privately at the back with double closets and a 3Pc ensuite bathroom. The basement has electrical, walls and subfloor done for a rec room and a 4th bedroom plus tons of storage, cold room and workshop. Updated metal roof, windows, septic, large paved drive + a single detached garage / shop. Theres updated decks front back and side and a swimming pool in the fenced private backyard and a couple garden sheds. This 1/3 of an acre level lot backs onto cultivated land on the edge of the quaint village of Oakwood, 15 min west of Lindsay and 50 min north of Oshawa. Inclusions: Washer Dryer Fridge, Stove, microwave/range, dishwasher, freezer, pool equipment, video/security equipment. (id:60626)
RE/MAX All-Stars Realty Inc.

