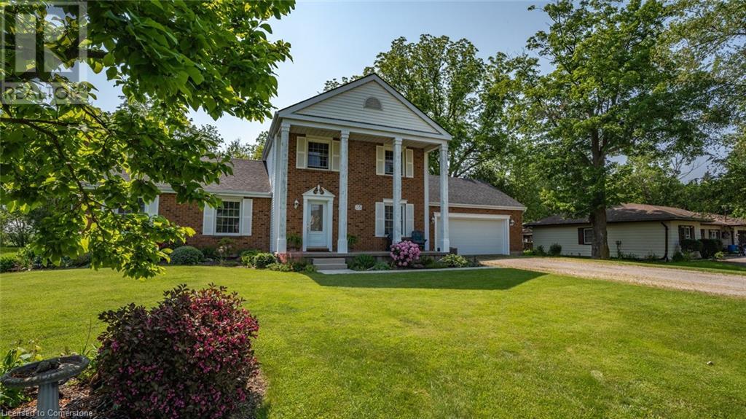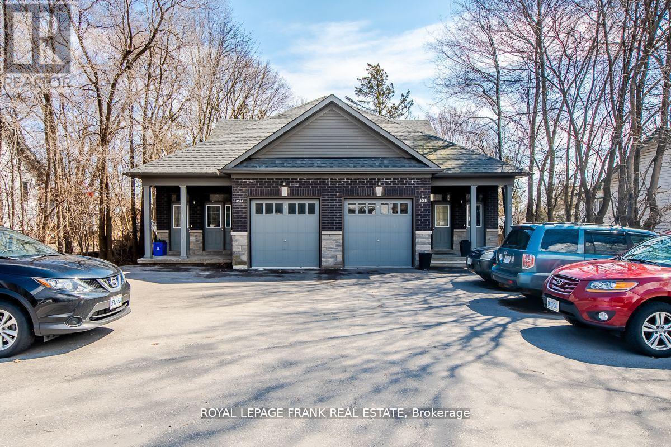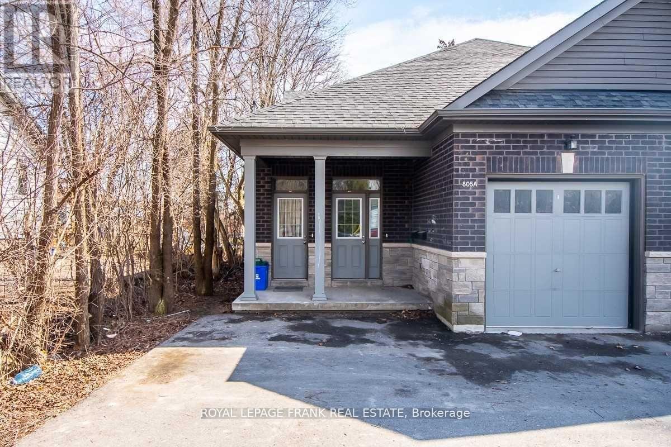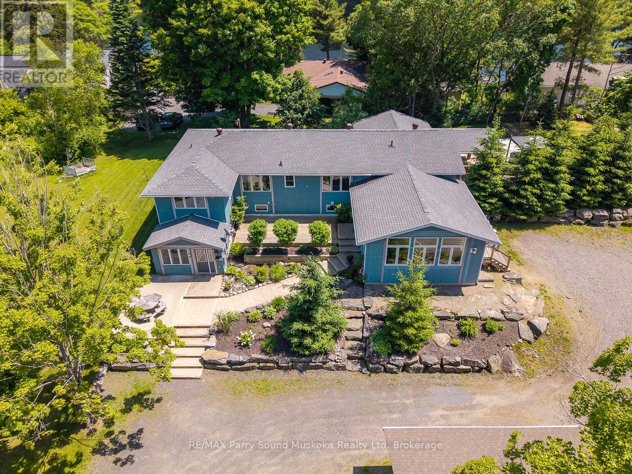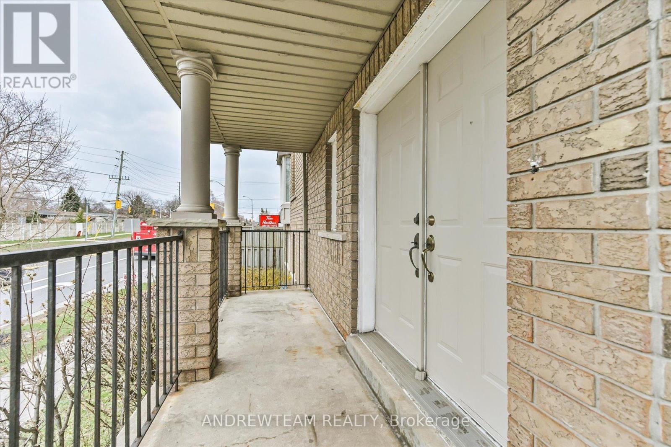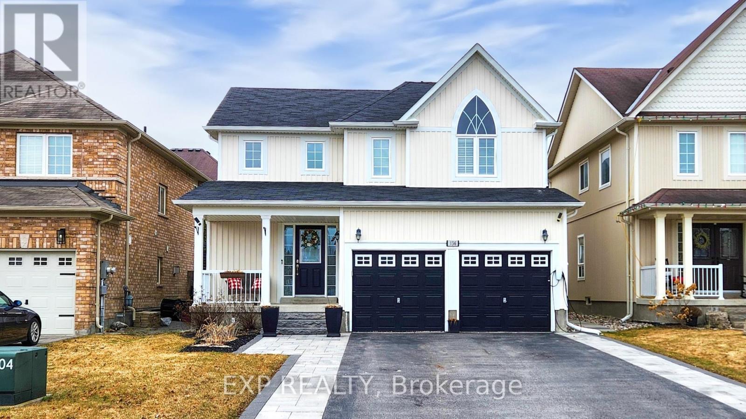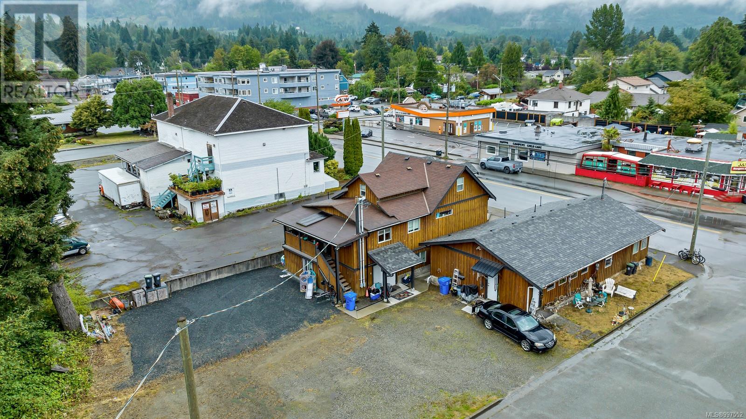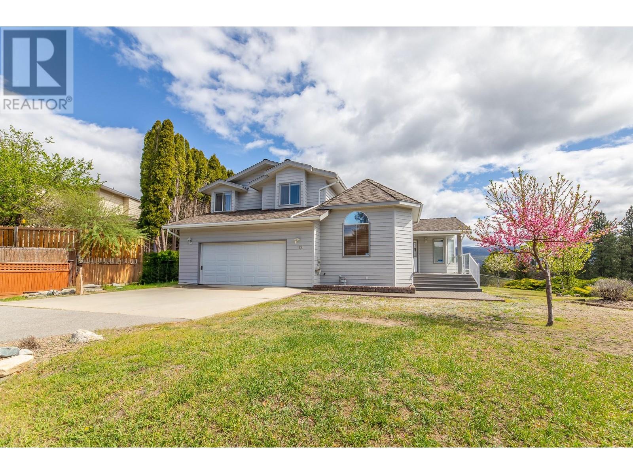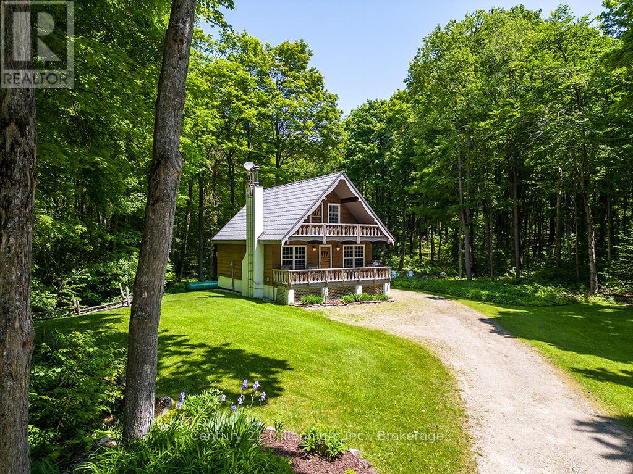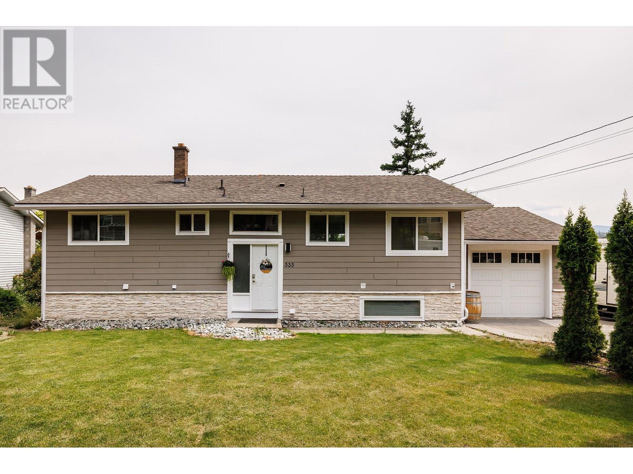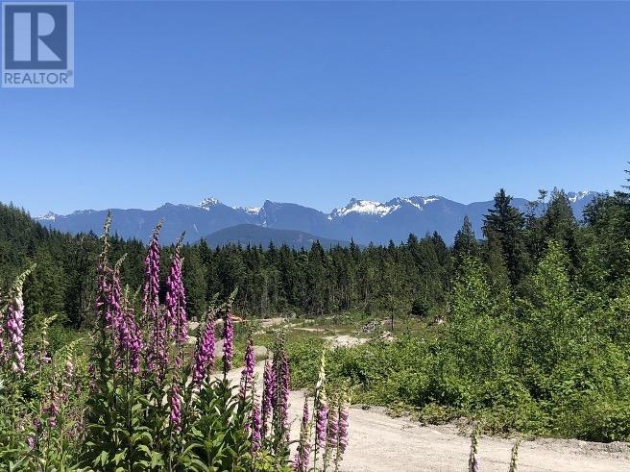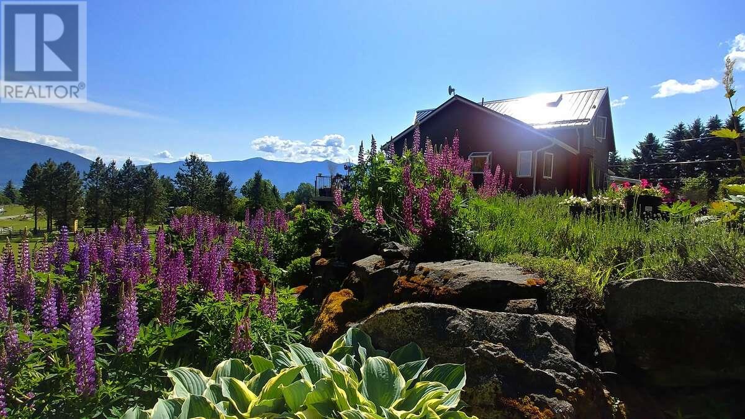35 Blossom Avenue
Brantford, Ontario
Welcome to 35 Blossom Ave, a meticulously kept home nestled up to the Grand River, with over 100 feet of waterfront and just over an acre of manicured property. The curb appeal is instant as you pull into the extended driveway, the stately columns, lush lawn, colourful gardens, all welcoming you home. The family room, with its large windows, fireplace, and natural warmth, is the perfect gathering area. The heart of the house, the kitchen, is perfectly situated to allow you to prepare everyone's favorite meals while still being apart of the conversations in the dining room, or watching the kids play in the yard. The main floor bedroom, or office, situated beside the 2-piece bath, and main floor laundry, round out the main floor nicely. Make your way upstairs to the generous primary bedroom, with ample closet space, large windows overlooking the grand river, and a beautifully renovated 3-piece glass shower ensuite. The complimentary bedrooms both of similar size and with spacious walk-in closets, avoiding the who gets what room discussions. The basement allows for a growing family to configure it to suit their needs. The bedroom, lounging area, and ample room for storage providing so much versatility for every families needs. Your new backyard is an oasis! Manicured lawn, flower beds, mature trees, over 100 feet of Grand River waterfront, play structures for the kids, a tree house, a shed, and a beautiful deck, with access to the living room and kitchen to sit back and take it all in. Sunsets will never be the same again. (id:60626)
RE/MAX Escarpment Frank Realty
805b Dundas Street W
Whitby, Ontario
Beautifully Built Semi-Detached Bungaloft w/ Legal Duplex in Perfect Location. Amazing Investment Opportunity! Open Concept Design, 9' Ceilings & Large Windows for Natural Light, Large Great Rm with19' Vaulted Ceiling , Kitchen w/ Quartz Breakfast Island, Custom Cabinetry, SS Appliances, Luxury Vinyl Flooring, Sep Laundry, Powder & Main Bathroom. Main Floor - 1,562 sf w/ Gorgeous Oak Staircase to Loft. 8' Ceiling Loft w/ Half Wall O/L Below. Tenanted & Tenants Must Be Assumed. Lower Unit - 1,242 sf - Open Concept w/ 2 Bedrooms & Beautiful Finishes. Tenant Pays Heat & Hydro. Main Floor Garage w/ GDO. HWT are Rentals. 2 Hydro & 2 Gas Meters. Landlord Pays Water. Separate Entrances. Buyer Must Assume Tenants. (id:60626)
Royal LePage Frank Real Estate
805a Dundas Street W
Whitby, Ontario
Beautifully Built Semi-Detached Bungaloft w/ Legal Duplex in Perfect Location. Amazing Investment Opportunity! Open Concept Design, 9' Ceilings & Large Windows for Natural Light, Large Great Rm with19' Vaulted Ceiling , Kitchen w/ Quartz Breakfast Island, Custom Cabinetry, SS Appliances, Luxury Vinyl Flooring, Sep Laundry, Powder & Main Bathroom. Main Floor - 1,562 sf w/ Gorgeous Oak Staircase to Loft. 8' Ceiling Loft w/ Half Wall Overlooking Below. Tenanted & Tenants Must Be Assumed. Lower Unit - 1,242 sf - Open Concept w/ 2 Bedrooms & Beautiful Finishes. Tenant Pays Heat & Hydro. Main Floor Garage w/ GDO. HWT are Rentals. 2 Hydro & 2 Gas Meters. Landlord Pays Water. Separate Entrances. Buyer Must Assume Tenants. (id:60626)
Royal LePage Frank Real Estate
9 Addie Street
Parry Sound, Ontario
Welcome to 9 Addie Street, situated on a double wide immaculately landscaped mature lot with plenty of space throughout this impressive property and river views. Enjoy a spacious open concept design home which is great if you have a large family or host gatherings for family and friends. The primary bedroom is complimented with a large primary en-suite bathroom and a large walk in closet. Vaulted ceilings with plenty of windows and hardwood floors give this home a bright airy feel while at the same time a cozy family environment with its warm tones. There is a large kitchen, dining room, family room, sun room and bonus room off the kitchen with laundry and plenty of storage and space. A separate basement apartment with its own front door as well as access from inside the home if desired. The basement apartment/in-law suite has been run as an Airbnb generating $38,000 annually but can generate more if sought after. Relax and unwind year round in your hot tub with electronic metal cover that is controlled from inside the home. The large deck or fire pit in your very own private backyard oasis completes this amazing home. Only minutes from Yvonne Williams public park you'll enjoy even more green space, fishing riverside and access to the river which is a boater's/kayaker's/canoeist's dream. There is room for a second garage on this large property and currently has a heated/insulated two car garage. Located on a quiet street in the town of Parry Sound, this home offers many experiences creating opportunities for family memories in the years to come. (id:60626)
RE/MAX Parry Sound Muskoka Realty Ltd
1 - 1075 Ellesmere Road
Toronto, Ontario
Welcome to this bright and spacious corner-lot home, filled with natural light and offering excellent potential for both family living and rental income. Perfectly suited for homeowners and investors alike. Located in a super convenient area just steps from subway Line 3 with direct access to Kennedy TTC and GO Station, plus quick access to Hwy 401. Enjoy walking distance to coffee shops, restaurants, and supermarkets. Only 10 minutes walk to Birkdale Ravine, where trails, a peaceful creek, and local wildlife provide a refreshing escape into nature. Residents benefit from amenities such as visitor parking, Attic insulation 2019, Fiberglass porch column 2021, Heat pump AC 2023, Range hood 2020, Washer 2020, Dryer 2022, $125 maintenance fee per month, Separate entrance to basement from back yard. (id:60626)
Andrewteam Realty
136 Donald Stewart Crescent
East Gwillimbury, Ontario
Welcome to this inviting 3-bedroom, 4-bathroom home in the heart of Mount Albert. Where small-town charm meets every day convenience. Located on a quiet street just a short walk from Vivian Creek Park, this home is perfect for families who enjoy nature, with nearby trails, playgrounds, and peaceful green spaces. Top-rated schools, local grocery stores, cafés, and restaurants are just minutes away. Plus, with quick access to Highways 404 and 48, commuting or weekend trips are simple. Step inside to find an updated kitchen with stainless steel appliances, granite countertops, and a spacious eat-in area that's great for everyday meals or school projects. The cozy living room features large, bright windows that fill the space with natural light, making it a cheerful spot to relax. Upstairs, the private primary bedroom includes a calm ensuite and generous closet space. Two more bedrooms offer options for kids, guests, or a home office setup. The finished basement adds extra space for a home gym, playroom, or movie nights. It also includes a handy full bathroom room so there is less waiting during busy mornings. With four bathrooms and flexible living space throughout, this home is a smart and comfortable fit for modern family life. It brings together the best of peaceful surroundings, accessibility, and room to grow. (id:60626)
Exp Realty
161 South Shore Rd
Lake Cowichan, British Columbia
C-1 Commercially zoned investment property in Lake Cowichan represents a great opportunity to perhaps live in one of the units & have the others help pay the mortgage. There are 2 separate buildings with 5 total rental units. Larger building has a 5 bedroom suite that takes up the main & upper levels & 2 one bedroom suites in the lower level. The second building is a rancher style with a 2 bedroom suite on one side & a 1 bedroom suite on the other side. In the last 8-9 years the larger, older building was pretty much completely renovated and brought up to code. Both buildings have cedar siding, vinyl windows, good roofs & there is 400 amps total power with each unit having a separate meter in the dedicated power room. Each unit has a fridge, stove, washer, dryer, hot water tank & there is an alarm system that notifies each unit if there is fire/smoke in any of the other units. Close to restaurants, pub, shops, drug store, school, arena & a park on the river. (id:60626)
Sutton Group-West Coast Realty (Dunc)
112 Sumac Ridge Drive
Summerland, British Columbia
Lovely views of Okanagan Lake from this two-storey home, nestled in the quiet subdivision of Sumac Ridge Lakeview Estates, just north of town. The spacious 3 bedroom and den, 2.5 bathroom home offers the perfect blend of comfort, character, and privacy. Inside, you'll find vaulted ceilings that enhance the open, airy feel of the main living area. A cozy family room off the kitchen, complete with a gas fireplace, creates the perfect space for relaxing or entertaining. The versatile den makes a great home office or hobby space. Upstairs, the large primary suite features a full ensuite bathroom and opens onto a private deck—perfect for enjoying peaceful mornings with views of the 8th tee box and Okanagan Lake. Outdoors, enjoy your tranquil yard with mature landscaping, raised garden boxes and underground irrigation. The double car garage and extended driveway provide ample parking and added privacy from the road. This unique property combines a desirable location, thoughtful layout, and a classic traditional design—ideal for families, golf enthusiasts, or anyone seeking a serene lifestyle. (id:60626)
Parker Real Estate
495115 Grey 2 Road
Blue Mountains, Ontario
A Nature Lover's Paradise! Tucked away on 8.7 acres of mature hardwood forest, this lovingly maintained A-frame home offers a spectacular, private retreat or full time chalet. Surrounded by protected crownland this property offers unrivalled access to hiking, mountain biking, hunting, or peaceful walks through the woods. Inside, the home features 3 bedrooms and 1.5 bathrooms, with an open-concept kitchen, dining, and living space designed for entertaining and cozy gatherings. Enjoy morning coffee or evening sunsets from one of two spacious west facing decks - one off the main living area and another from the primary bedroom on the second story. Curl up with a good book beside one of two wood-burning fireplaces or gather around the fire pit in your spacious yard. There's room for all your toys and tools with a solidly built detached double car garage plus a storage shed and chicken run for your future hobbies. The partially finished lower level offers opportunity to expand your living space, or enjoy the recreational area as it is. Adventure lovers will appreciate the proximity to Kolapore Uplands, Osprey Trails, nearby snowmobile routes, plus only a 12 minute drive to Blue Mountain Resort or Osler Bluff Ski Club. This picturesque abode is located a short drive to all of the amenities in Thornbury and Collingwood while being far enough away for privacy, peace and tranquility. The Buyer of this home will appreciate the self-sufficiency and affordability that this property has to offer with abundant, high quality well water, an endless supply of firewood from your own forest, new furnace & a/c, durable metal roof, reasonable property taxes and low monthly covering costs. Your Blue Mountain adventure awaits! (id:60626)
Century 21 Millennium Inc.
333 Moubray Road
Kelowna, British Columbia
Discover your dream home at 333 Moubray Road in the beautiful North Glenmore neighbourhood of Kelowna ! This thoughtfully and extensively upgraded 5-bedroom, 2-bathroom residence is ready for you. Step inside to find durable, thick laminate flooring throughout, leading to a functional and inviting layout. A major highlight is the 2-bedroom basement suite, an excellent mortgage helper that provides flexibility and financial ease. Outside, the property truly shines. The exceptionally large and private backyard, framed by mature trees, offers the perfect canvas for your family including a pool and hot tub. The home offers a large partially covered rear deck for outdoor living dreams. Imagine summer days enjoying your own private oasis! The expansive driveway provides abundant parking and includes fantastic shop potential down the road , ideal for hobbyists or extra storage. This home offers an incredible opportunity in a sought-after location and is sure to sell quickly! (id:60626)
Royal LePage Kelowna
Lot D Elphinstone Crossing
Gibsons, British Columbia
Welcome to your own private sanctuary at Elphinstone Crossing Estates - 22+ acres encompassing a mix of pasture, forest, and creek areas with breathtaking views of the North Shore Mountains, Gambier Island, and Mt. Elphinstone. A great property with so much to offer (residential, with many agricultural and/or self-sufficiency options to consider: horses, gardening, farming, livestock, orchard, eco-tourism, etc.). This is truly a special property that does not come along often and it has the real potential to be developed into a legacy property that will anchor a family for generations. Start your Coast Lifestyle today! (id:60626)
RE/MAX City Realty
1067 Simmons Road
Creston, British Columbia
For more information, please click Brochure button. This is a 2 story, 2 bedroom home with a loft that could be used as a third bedroom. The walls are natural plaster which contains bits of bullrush fluff from one of the West Creston marshes. The kitchen backsplash mosaic contains hundreds of pieces of stained glass, and is just one of the unique features of this artist-enriched home and property. The geothermally heated floors have been painted to resemble stone, but could be thought of as a subfloor for you to finish in another way if you choose. The walkout lower level, with its own kitchen and high ceilings, is a bright yet cozy space which may be ideal as a hangout for teenagers, or elderly family members. A beautiful courtyard separates the home from the carport, which has an attached 2 story office and art studio. It's easy to imagine that space turned into a guest area, since it already has a 4 piece bathroom. The yard is home to countless flowering plants and berries, including red currants, black currants, gooseberries, haskaps, sea buckthorn and others. As a result, many species of birds visit throughout the year, including, most recently, a raven. It's also worth mentioning that Ramsar designated Creston Valley Wildlife Management Area is only 5 kms away! All measurements are approximate. (id:60626)
Easy List Realty

