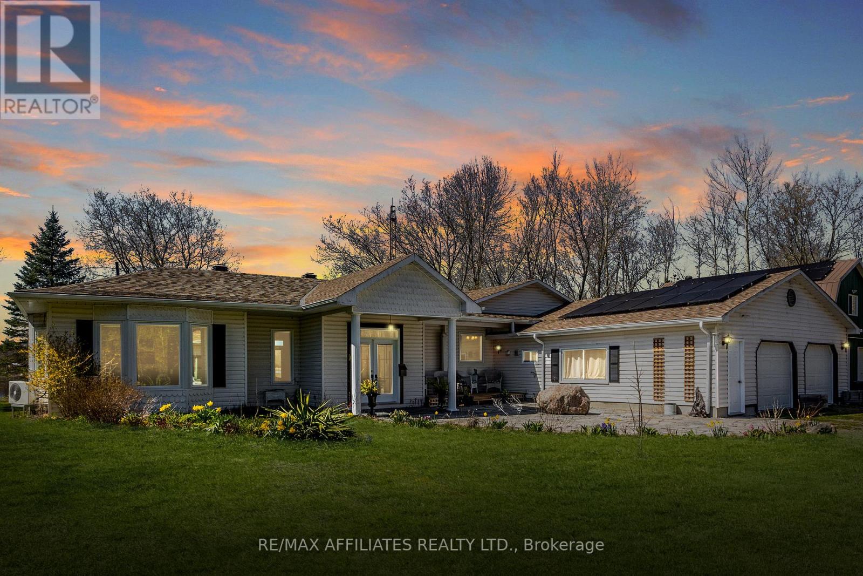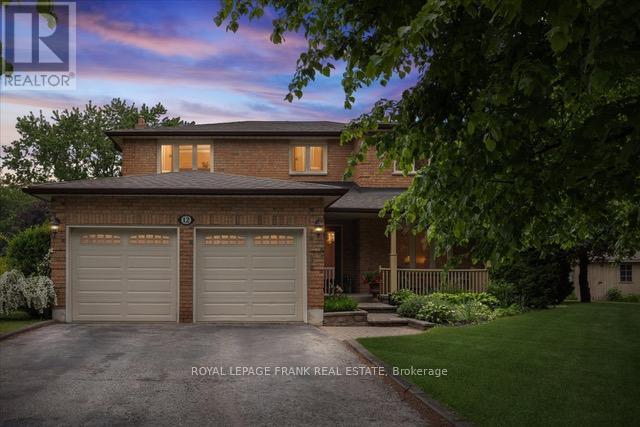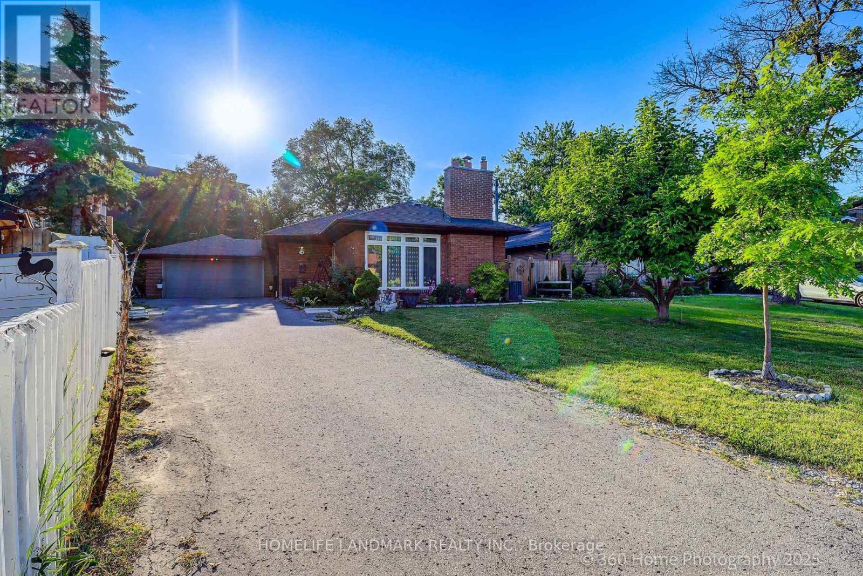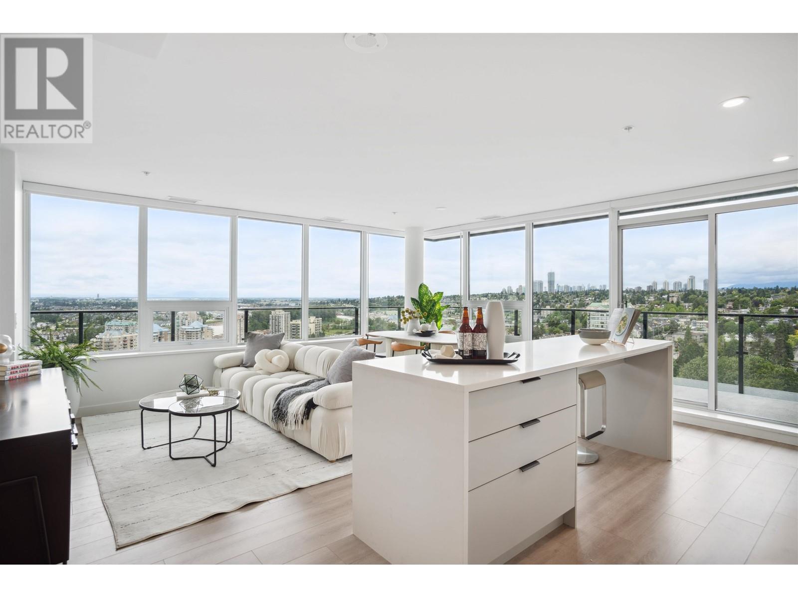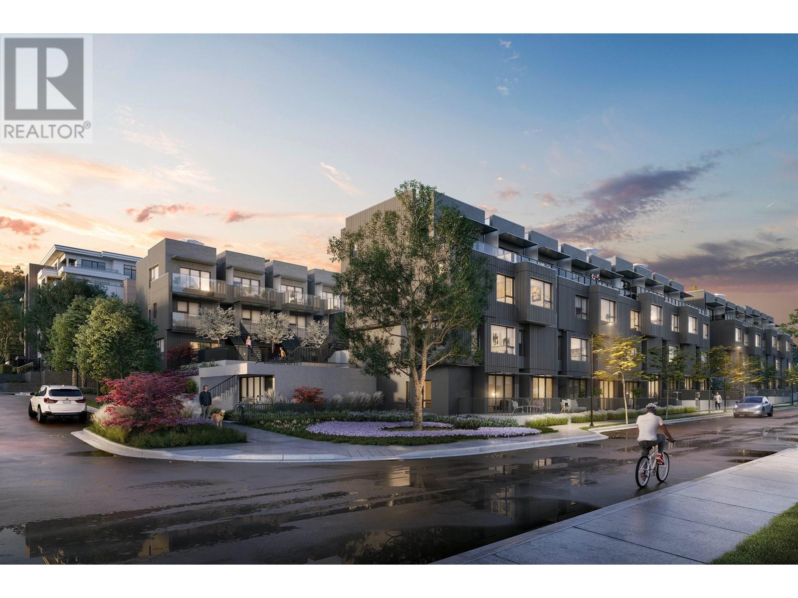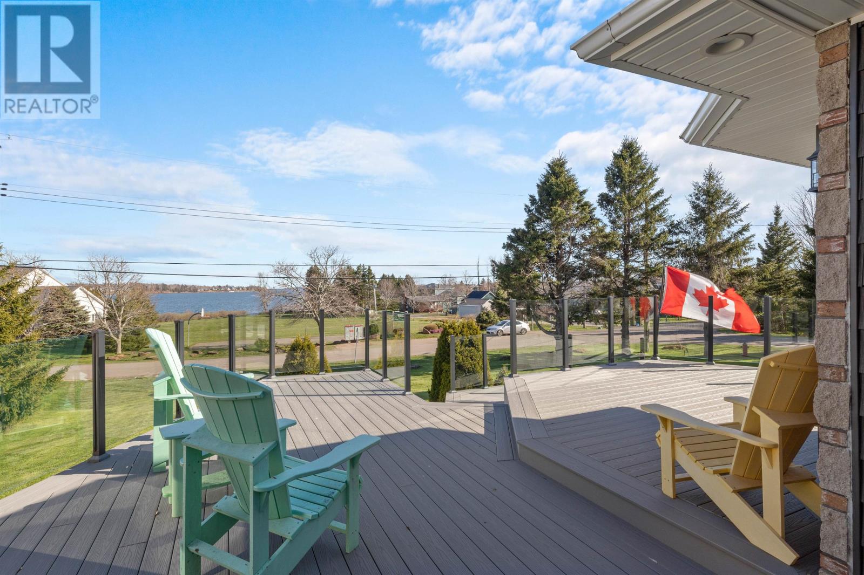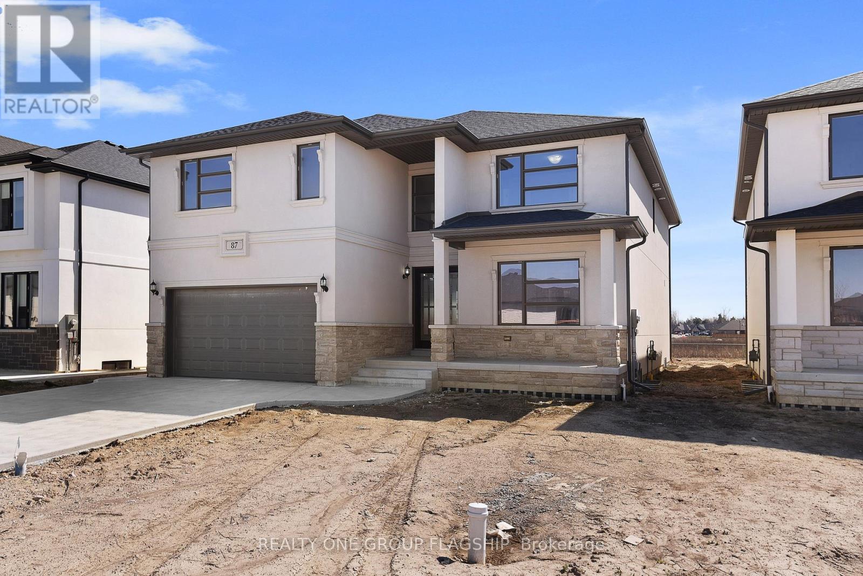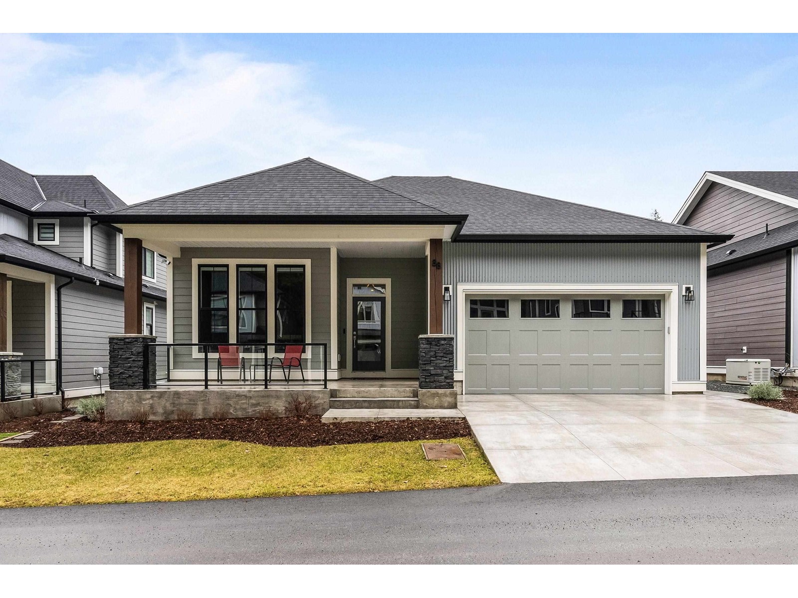4945 Muskoka 117 Road
Lake Of Bays, Ontario
Welcome to this expansive home situated on 7+ acres in the charming village of Dorset. Previously, a popular licensed Bed & Breakfast for Muskoka tourists, it is now a cherished residence with separate bedroom suites for family or visiting guests. Great place for multi-generational. Boasts 3 sprawling levels, over 5000 sq. ft. combined. The upper level has three bedrooms & three ensuite bathrooms with in-floor heating, plenty of closets, sitting areas, & an upper deck to enjoy the outdoor weather. Step inside from the covered porch on the main level to the grandeur of the front entryway. Updated kitchen with breakfast bar seating for a quick snack, an eat-in area or use the formal dining room to enjoy your meals. You may choose the views from the Muskoka sunroom, which ensures entertaining days, enjoy the ambiance from the corner propane fireplace in the living room or find your favourite book on the shelves in the sitting area. Work from home or study in the adjacent quiet office. Return to the kitchen, grab a coffee from the coffee bar, & proceed through the bi-fold door leading down the carpeted stairway to the lower level. Here, enjoy a large recreation room, which currently holds the train hobby enthusiasts' collection. Please do not touch the trains or tracks, but stare in awe! Continue through this level to the potential two-bedroom in-law suite featuring a bright kitchen, living areas, bathroom, laundry, and a propane fire stove. Outside-living has a cleared lawn area for games, beautiful established gardens, an outdoor sauna & two showers, decks, a storage shed, & an outdoor wood furnace that heats the two-car oversized garage. Other features include a wired Generac generator, a dug well and an oversized septic, allowing for potential further development. Minutes to Lake of Bays beaches, boat launches, recreation trails, parks, shops, restaurants, and essential amenities. This lovely home has space for all, all your things, all your people & all your pets! (id:60626)
Sutton Group Muskoka Realty Inc.
875 Corktown Road
Merrickville-Wolford, Ontario
Welcome to 875 Corktown Road! A premier WATERFRONT retreat with infinite possibilities! Nestled behind a private gated entrance, this stunning 3bed 2bath bungalow w/attached double car garage offers the perfect blend of tranquil waterfront living & vast development potential. Located in the historic village of Merrickville, this exceptional property spans 9.14 acres across two severed lots, providing a rare opportunity for expansion or future development. Surrounded by mature trees, ensuring ultimate privacy this home is a dream for hobbyists & nature enthusiasts alike. The Rideau River, one of Ontarios most pristine & picturesque waterways, graces the property with 290 feet of exclusive shoreline & a private dock perfect for boating fishing or simply basking in the natural beauty that surrounds you. Set within the Rideau bird sanctuary, this property lets you enjoy wildlife up close. Sip your morning coffee in the screened-in sunroom while soaking in the peaceful natural surroundings.The homes layout is an entertainers dream, with a bright, open-concept living & dining area featuring vaulted ceilings, gleaming travertine marble & softwood flooring throughout. The spacious kitchen is complete with granite countertops, SS appliances, pine cabinetry & a large island ideal for gathering. Cozy up to the fireplace or retreat to the large primary suite where panoramic views of the water provide the perfect backdrop for relaxation & rejuvenation. For those seeking more than just a home, the property includes a detached barn/garage with above loft perfect for a workshop, studio, or hobby room. Whether you're an artist, craftsman, or in need of additional storage, this versatile space can be transformed to suit your lifestyle. The lush grounds are beautifully landscaped with perennial gardens, a serene pond with a waterfall & fountain, solar panels & a greenhouse, enhancing the property's charm & sustainability. With two severed lots, the development potential is limitless! (id:60626)
RE/MAX Affiliates Realty Ltd.
5170 Ridgewell Road
Burlington, Ontario
Charming Family Home in The Orchard Welcome to 5170 Ridgewell Road, a beautifully updated 3-bedroom, 3-bathroom home in Burlingtons sought-after Orchard neighbourhood. Thoughtfully designed and move-in ready, this residence offers the perfect blend of comfort, style, and functionality for family living. The main floor features gorgeous hardwood flooring and a bright, open layout where the living room flows seamlessly into the kitchen ideal for everyday living and relaxed entertaining. The kitchen offers ample cabinetry a large center island and a view of the private, fenced backyard, perfect for hosting or enjoying quiet mornings outdoors. Step outside to your personal oasis complete with a beautifully landscaped yard and a private outdoor sauna, perfect for year-round relaxation and wellness. Upstairs, the hardwood continues through all bedrooms and into the versatile upper-level den a perfect space for a home office, study area, or cozy retreat. The spacious primary suite features a walk-in closet and private ensuite. Set on a quiet street in a family-friendly community, this home is close to top-rated schools, parks, trails, and all the conveniences of Millcroft and Appleby Line. With easy access to highways and public transit. (id:60626)
RE/MAX Escarpment Realty Inc.
12 Linton Court
Uxbridge, Ontario
Welcome to this stunning 4-bedroom, 4-bathroom home, perfectly located on a quiet court and set on an expansive 1/3-acrelot. Offering 2,871 sq. ft. of thoughtfully designed living space, this home is ideal for growing families or multi-generational households. The main floor boasts a spacious formal living room, a large dining room perfect for gatherings, and a separate den ideal for a home office or cozy reading nook. The custom kitchen features granite countertops and seamlessly connects to a bright, open family room addition, creating an inviting space for everyday living and entertaining. Upstairs, you'll find four generously sized bedrooms, including a comfortable primary suite. The partially finished walk-up basement offers fantastic flexibility whether as a rec room for the kids, a home gym, or an in-law suite with private access. Just a short walk to both elementary and secondary schools, this home combines space, comfort, and location in one exceptional package. Don't miss this fantastic opportunity! (id:60626)
Royal LePage Frank Real Estate
38 Moorecroft Crescent
Toronto, Ontario
Welcome to 38 Moorecroft Cres! Well-maintained, freshly painted bungalow on a large 7,459 sq ft irregular lot in a prime Toronto location. Features 3+2 bedrooms, 4-piece bath with air tub, and a double attached garage. Bright kitchen with granite countertops and stainless steel appliances. Enjoy central air, 100 amp service, and a huge 14 ft x 26 ft tiered deck overlooking a fully fenced backyard. Spacious finished basement with separate entrance potential, offering in-law suite or rental income opportunity. Close to schools, parks, transit, and just minutes to downtown .Don't miss this gem ideal for families, investors, or multigenerational living!OPEN HOUSE July 20, 2025 2:00 PM-4:00PM (id:60626)
Homelife Landmark Realty Inc.
3101 823 Carnarvon Street
New Westminster, British Columbia
Welcome to Ovation, an urban luxury building nestled in the vibrant heart of Downtown New Westminster. Experience the epitome of modern living with unparalleled amenities, including mini-golf, a hot tub, and a private clubhouse offering panoramic views for unforgettable gatherings with family and friends. This meticulously crafted residence boasts a coveted layout featuring 3 bedrooms, 2 parking slots, and 1 storage unit. Enjoy the convenience of heating and air conditioning, top-of-the-line Bosch appliances, and a thoughtfully designed interior that seamlessly combines functionality with elegance. Don't miss this opportunity to elevate your lifestyle at Ovation - where luxury meets convenience in the heart of Downtown New Westminster. (id:60626)
Evermark Real Estate Services
36 Headwater Road
Caledon, Ontario
Welcome To This Beautifully Updated Detached 3-Bedroom, 4-Washrooms Home Nestled In A Quiet, Family-Friendly Neighborhood Steps From Scenic Wooded Trails And Parks*Featuring A Bright Open-Concept Layout With New Hardwood Flooring Throughout*Enjoy An Updated Kitchen With Custom Island, Granite Countertops, Custom Cabinetry, And Stainless Steel Appliances, Ideal For Entertaining*Freshly Painted Top To Bottom With Upgraded Baseboards Upstairs And A Renovated Powder Room*The Living And Dining Areas Are Accented With Stylish Fixtures And Large Windows Offering Natural Light*2024 Brand New Furnace Adds Peace Of Mind*Spacious Backyard With Covered Patio And Lush Greenery Provides*The Perfect Outdoor Retreat*Close To Grade Schools And Nature*This Home Offers Modern Comfort And Unmatched Convenience. (id:60626)
Exp Realty
6234 Yonge Street
Innisfil, Ontario
Top 5 Reasons You Will Love This Home: 1) This unique home offers three separate living areas, each with its own kitchen, perfect for multi-generational living or a large extended family, with the potential to convert into a rental unit 2) With seven bedrooms and four full bathrooms, there's plenty of room for everyone to live, work, and relax comfortably 3) The main level has been beautifully updated and features multiple gas fireplaces, spacious living areas, and an abundance of natural light 4) Multiple exterior entrances and parking for up to 10 vehicles make this property ideal for a home-based business, studio, or hobby setup 5) Surrounded by mature trees, the expansive front yard delivers a private setting with space for kids to play, a zip line for extra fun, or room to build your dream garage. 2,600 above grade sq.ft. plus a finished basement. Visit our website for more detailed information. *Please note some images have been virtually staged to show the potential of the home. (id:60626)
Faris Team Real Estate Brokerage
110 602 E 2nd Street
North Vancouver, British Columbia
Welcome to Morrison Walk's A1 Plan - a stunning 2-bed, 2.5-bath garden level town home offering 1,086 SF of interior space plus 289 SF of exterior living. Enjoy a bright, open-concept main level featuring a modern kitchen, dining, and living area with an over height ceilings that opens to a big patio. Upstairs, the primary bedroom boasts an ensuite with double vanities, closets, and a private patio. Don't miss Morrison Walk located just steps from Moodyville Park, a short stroll to Lower Lonsdale, and situated along the Northshore Spirit Trail that connects you to an extensive network of trail systems. Register at www.morrisonwalk.com for all floor plans, availability, pricing, & incentives. (id:60626)
Macdonald Realty
86 Lewis Point Road
Charlottetown, Prince Edward Island
Nestled within the esteemed Lewis Point Park subdivision, this executive estate presents an exceptional opportunity for refined coastal living. Boasting unobstructed views of the North River and Charlottetown Harbour, the property offers a serene backdrop to everyday life. The residence features four bedrooms and three full bathrooms, including a spacious spa-like ensuite complete with a five-piece setup. Meticulously renovated both inside and out, the home exudes sophistication and modernity at every turn. Step inside to discover a massive kitchen adorned with high-end appliances and quartz counters, ideal for culinary enthusiasts and gatherings alike. The open-concept layout, accentuated by vaulted ceilings, fosters a sense of airiness and expansiveness throughout the main living areas. Additionally, the inclusion of a sauna adds an extra touch of luxury and relaxation to the home. Practical amenities abound, with a three-car garage providing ample space for vehicles and storage needs. The walkout lower level offers versatility and convenience, while the maintenance-free deck and railing ensure effortless outdoor enjoyment year-round. Centrally located near schools, shopping destinations, restaurants, and more, this property epitomizes convenience without compromising on tranquility. For added comfort, in-floor heating permeates the entire residence, ensuring warmth during the colder months. Moreover, an abundance of storage space in the lower level caters to organizational needs, enhancing the functionality of the home. Impeccably manicured and landscaped, the expansive lot completes the picture of coastal elegance, making this Lewis Point estate a truly exceptional and unique offering in Charlottetown. (id:60626)
Century 21 Colonial Realty Inc
85 Kingsbridge Drive
Amherstburg, Ontario
BUILDER SPECIAL: 2.79% interest rate on a 3 year mortgage!!!HADI CUSTOM HOMES proudly presents 85 Kingsbridge, a brand new, 2 storey spacious home that is sure to impress. Enter through the double front doors and you will find a bright living room with 17ft ceilings and gas fireplace, a bedroom, an inviting dining room with access to a covered patio, a functional kitchen with w/quartz counter tops and chef's pantry, and a 4 PC bath. The second level boasts 4 bedrooms, two 4 piece baths and laundry room for added convenience. The primary bedroom features a luxurious 5 PC bath and 2 walk in closets. With a double car garage, additional basement space w/ grade entrance and finished driveway, this is truly the home you deserve. New Home Tarion Warranty. Pictures are from a previous model and have been virtually staged. (id:60626)
Realty One Group Flagship
88 1880 Columbia Valley Road, Cultus Lake South
Lindell Beach, British Columbia
Welcome to Aquadel Crossing, a private gated community in Lindell Beach! This home is just over 3000sq ft offering 3 beds, 3 baths, open concept living, tons of storage and views!! Main floor; den off the front entrance, 4 pce bath, 1st bedroom followed by open concept living with huge vaulted ceilings, gas fireplace & large windows, chef like kitchen with gas range, floor to ceiling cabinets, pot filler & dbl sinks. Large dining room with bar area, leading out to your covered deck and private yard. Primary on main with WIC & 4 pce ensuite to include stand alone shower followed by Laundry room leading into dbl garage. Down; Huge recroom space ready for your ideas! 3rd bedroom, 4 pce bath & large storage area! AWESOME amenities including; clubhouse, pickle ball court & pool! (id:60626)
Century 21 Creekside Realty Ltd.


