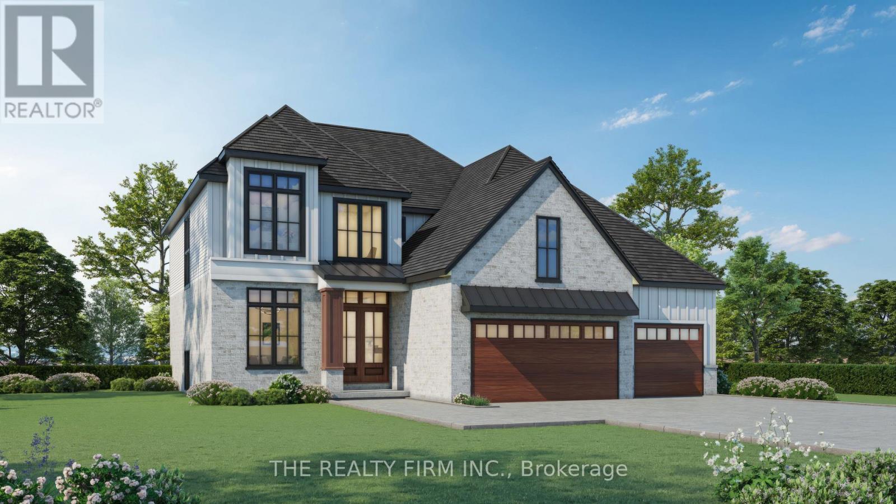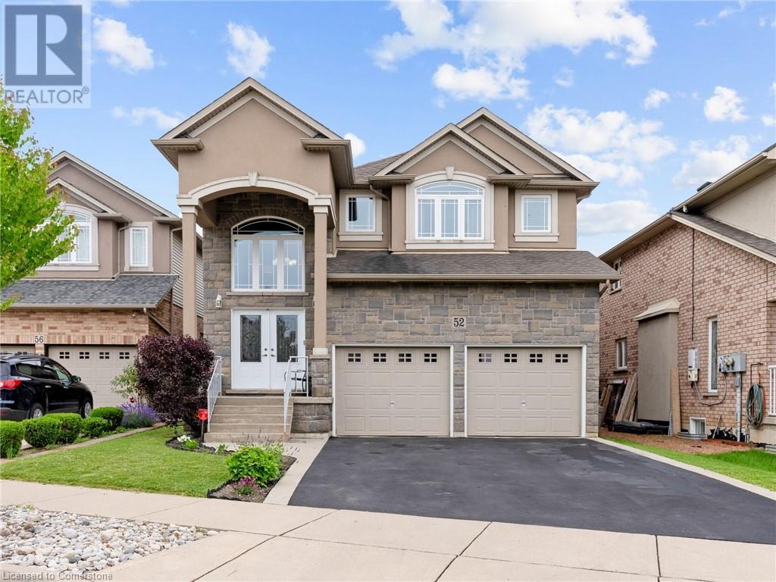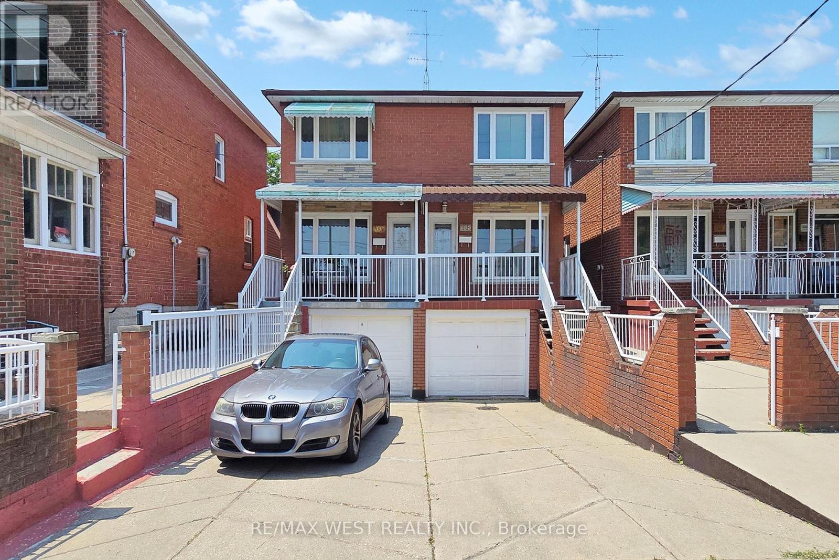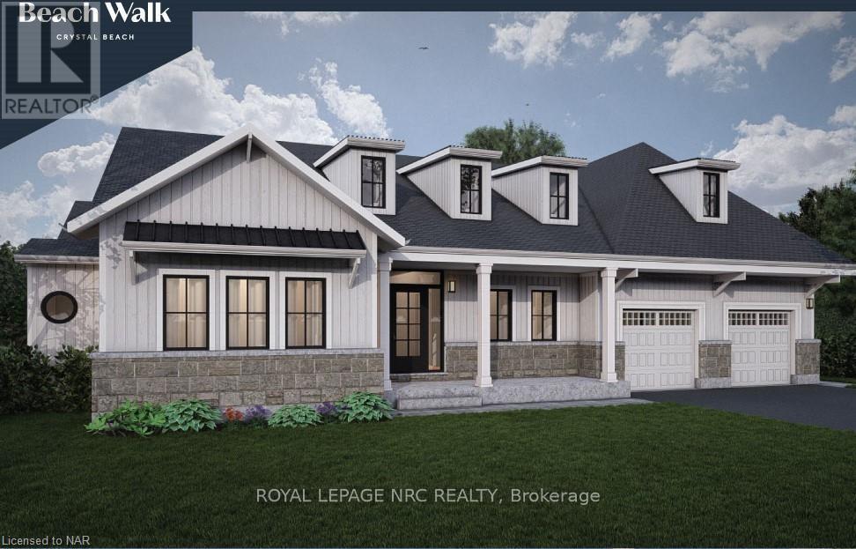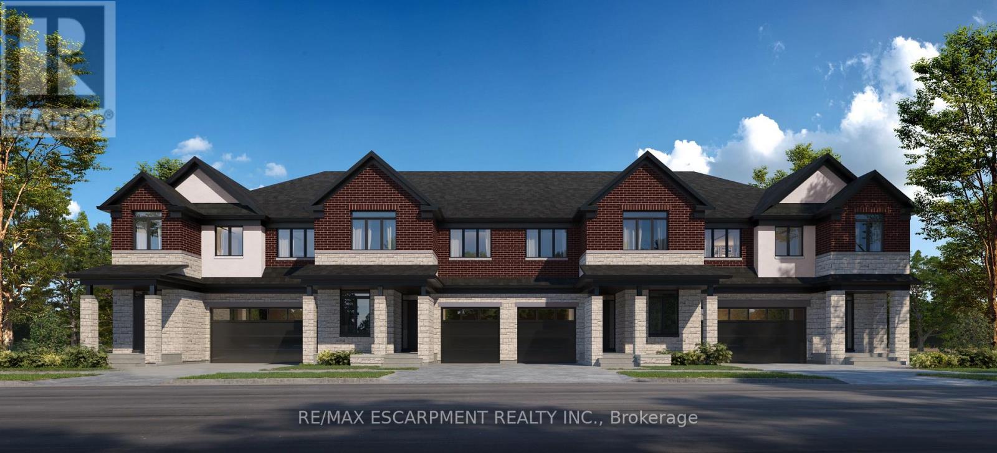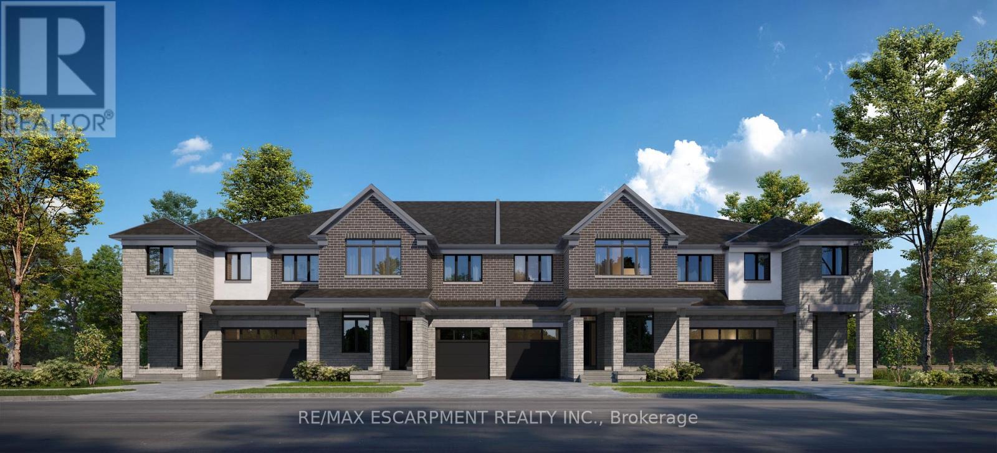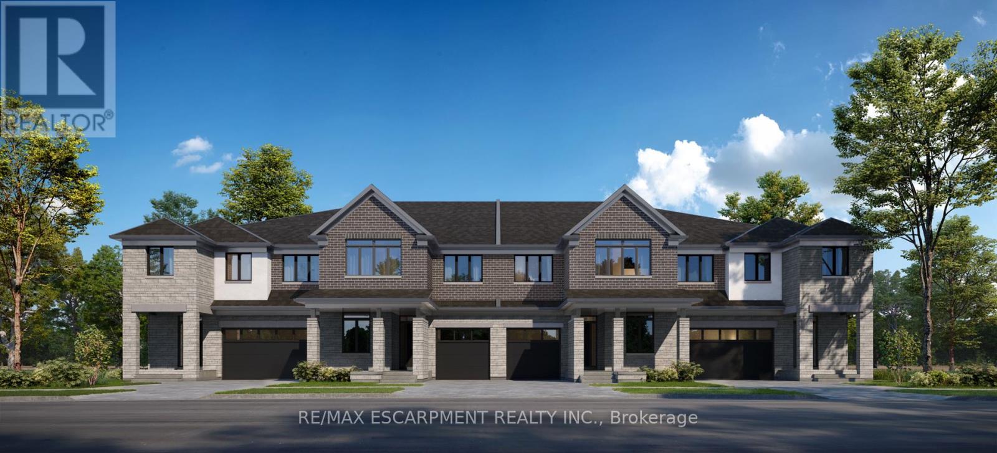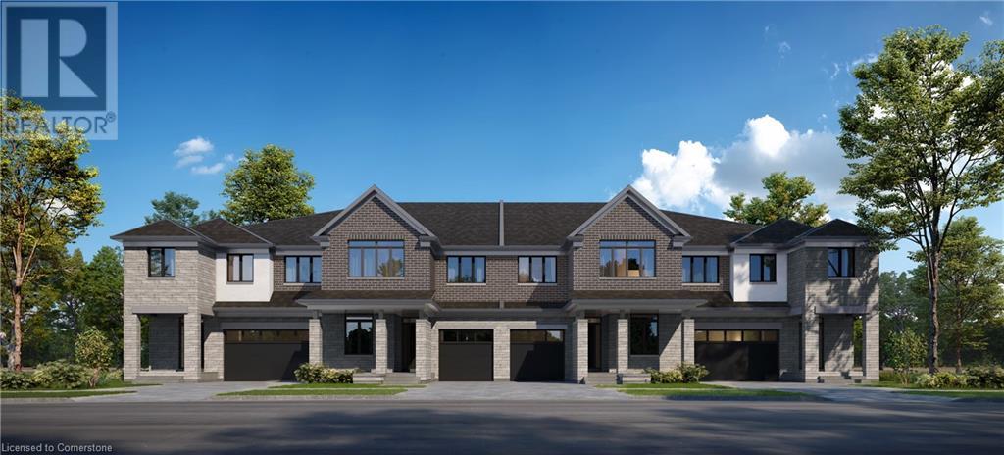536-542 Queen St
Sault Ste. Marie, Ontario
Very rare opportunity to own one of downtowns best kept secret! Pride of ownership and absolute no expense spared in this 2 building sale with 2 commercial spaces and 4 executive style apartments. Completely restored, renovated and must be seen to be appreciated! Main floor offers approximately 5000 sqft with the 2 commercial spaces combined and full basements that are clean and dry. Upstairs boasts over 4500sqft between 4 amazing units! All high end finishes throughout the building, updated throughout, and attention to detail like no other. All 4 units are high end and fully furnished - currently operating as a very successful investment. The main apartment is a very special 2200 sqft unit with open concept living and must be seen. Plenty of parking that is very well lit. This is an opportunity that does not present itself often with an amazing building and proof of incredible income generation! City’s multi million dollar Downtown Plaza is directly across the street. Great exposure, Fantastic location! These two buildings are being sold together. Full package available at listing brokerage with all updates and details on the entire building as there is too much to list. Call today for extra information! (id:60626)
Exit Realty True North
8 Loganville Lane
Wilmot, Ontario
Welcome to 8 Loganville Lane - an impeccable, almost new Grand Model, nestled on a premium lot backing onto green space. Built in 2019, this popular 2-bedroom + den bungalow offers elegant design and exceptional craftsmanship. The main floor boasts 12-ft ceilings, hardwood flooring, gas fireplace, custom blinds on remote, and a striking coffered ceiling. The upgraded kitchen is a chefs dream with quartz countertops, stainless steel appliances, wine fridge, under-cabinet lighting, and peninsula seating. The primary suite overlooks the greenery and features a walk-in closet and luxurious ensuite with a low-barrier shower and stone double vanity. The front bedroom charms with a window seat and cathedral ceilings. A builder finished basement offers incredible flexibility with a full kitchen, 4-pc bath, large windows, and two additional rooms ideal for a gym, office, or guests accommodations. Outdoors, enjoy a composite deck, glass railings, gas line for BBQ and fire table, irrigation system, and heated double car garage. Direct access to trails, a courtyard, and a tranquil trellis-lined setting complete this rare offering. Energy Star rated with 200-amp service, EV rough-in, and central vac rough-in. Stonecroft's 18,000 sq. ft. rec center offers an indoor pool, fitness room, games/media rooms, library, party room, billiards, tennis courts, and 5 km of walking trails. Come live the lifestyle at Stonecroft! (id:60626)
Peak Realty Ltd.
162 Harvest Lane
Thames Centre, Ontario
Welcome to The Boardwalk at Mill Pond, an upscale, family friendly neighbourhood nestled in the growing town of Dorchester. Proudly presented by Stonehaven Homes, this stunning two-storey model home is located a short drive to the 401 Highway just outside the City of London. The transitional style is designed to leave a lasting impression, featuring a timeless stone facade and striking exterior colour combination. Enjoy the ample living space with 4 bedrooms, 3 bathrooms, and 2,865 square feet above grade. The front entrance welcomes you with an abundance of natural light flowing through the soaring 20-foot foyer ceiling. The versatile den is ready to serve as a formal dining room or home office. Entertaining is a breeze in the open concept layout that seamlessly combines living, dining, and kitchen spaces, complimented by a cozy fireplace. For the chef in the family, brace yourself for an incredible kitchen with an abundance of stone counters, large island, walk-in pantry and oversized window overlooking the backyard. The second level welcomes you with the perfect sized primary bedroom with walk-in closet and luxurious 5-piece ensuite, offering a soaker tub, double vanity and elegantly tiled shower enclosed in glass. Additionally, this level provides another 3 spacious bedrooms, and a stunning 5-piece main bath. The unfinished basement offers a blank canvas to tailor your needs. With a large lower footprint, the possibilities are endless. The backyard features a covered back patio providing the ideal setting for outdoor R&R paired plenty of green space for the kids and pets to play. Experience the pride of Stonehaven Homes and the beauty of The Boardwalk at Mill Pond in Dorchester. Discover a harmonious blend of modern living, exceptional craftsmanship, and tranquility of nearby nature in this remarkable home. Please note: the media used for this listing is from a previously built, upgraded model home. They are being used for illustrative purposes only. (id:60626)
The Realty Firm Inc.
52 Arrowhead Drive
Hamilton, Ontario
Executive family home with over 2900sqft above grade in a great central location close to schools, parks, shopping, public transit, and quick highway access! This great layout is highlighted by a stunning extra large kitchen with vaulted ceiling, granite countertops, two sinks, tile backsplash, and island - perfect for entertaining family and friends! Family room off the kitchen has vaulted ceiling, gas fireplace, and hardwood floors. Looking for main floor living? There is a bedroom with a walk-in closet and beautiful ensuite that has double sinks. Also on the main floor is the laundry room and 2pc bathroom. Up the wood stairs takes you to the three upper level bedrooms with hardwood throughout that includes a large primary bedroom with walk-in closet and ensuite privileges to the large main bath with double sink vanity with granite. The other 2 bedrooms are spacious and one includes a juliet balcony that opens up to the family room below. The large open basement is perfect to add more space or in-law potential with garage access for private entry, roughed in bathroom, and plenty of windows throughout. Like to relax outside? Enjoy a morning coffee under the covered patio that’s just the kitchen space! Exceptional value! Don’t wait long to book your showing to see this great home and all its possibilities. (id:60626)
RE/MAX Escarpment Realty Inc.
#8 49413 Range Road 73
Rural Brazeau County, Alberta
Stunning estate quality built and expertly finished, will impress you both inside and out with everything you could ever imagine and more! An elegant front foyer showcases tall ceilings and bright windows where you will enjoy an expansive main floor open concept living space featuring a fireplace, massive centre island w/seating, dinette area, and a door to an exquisite covered deck. Exclusive primary bedroom is a true private oasis with a gorgeous ensuite and walk in closet. Basement is equally impressive and unparalleled in space. Huge and cozy family room ready for movie nights and oversized bedrooms all with walk in closets and ensuites. Added luxuries include A/C, hot tub, in floor heat, office, gym, 4 beds, 5 baths, main floor laundry, and the list goes on..... Triple heated attached garage and a dream 4 bay shop with ALL the bells and whistles. Privacy, serenity, and a parklike setting gives you the comfort of country living only minutes from Drayton Valley. This dream home is truly one of a kind! (id:60626)
Century 21 Hi-Point Realty Ltd
886 Cunningham Rd
Esquimalt, British Columbia
Fabulous opportunity in the neighbourhood that is Esquimalt's best kept secret! Lovely 1955 single-level character bungalow set on a beautiful 15,000 sq.ft. lot in the Parklands neighbourhood of Gorge Vale. The property has a lengthy road frontage with a semi-circular driveway. Inside you'll find beautiful coved ceilings, wood floors, a fully updated kitchen & four-piece bathroom and two comfortable bedrooms. The formal dining & living rooms are complemented by a separate family room on the south side of the house. Easy access to the private backyard from the dining room & kitchen pantry onto a large west facing deck. The property is zoned RS-5 and is eligible to take advantage of Esquimalt's RSM-2 Zone (small scale multi-family housing) for potential development of up to four dwelling units on the property. Shopping, services, transit and golfing all in close proximity. Hurry, come and view this exceptional, large lot property in this quiet, peaceful neighbourhood! (id:60626)
Sutton Group West Coast Realty
304 Concord Avenue
Toronto, Ontario
Meticulously, Well Maintained, Semi-Detached 2 Storey 3 Bedroom Home in Heart Of Toronto .Features include Family Size Kitchen with Walk-out to Covered Porch ,Open Concept Living and Dinning, Hardwood Floors throughout, 3 spacious Bedrooms,2 Bathes, Finished Basement with Side Entrance, Kitchen .Built-In Garage with Via Private Drive 2 Parking Spaces. Roof Shingles Replaced (2025) Located Steps to Bloor Subway, Great Schools, Restaurants, Cafes and all Amenities. (id:60626)
RE/MAX West Realty Inc.
18 Loganberry Court
Fort Erie, Ontario
Welcome to a truly unique opportunity in Crystal Beach! We are proud to present a truly custom 2373 sf 3 bed 3 bath 3 car garage bungalow at our award winning Beachwalk community, an enclave of colourful and classically styled homes, moments from the sandy shores of Lake Erie. This is a truly one of a kind offering, with a home specially designed for this premium oversized pie shaped lot on a cul de sac. To be built by one of Niagara's most respected home builders, Marz Homes. This stunning home features an open concept with 9ft ceilings, ideal for entertaining, highlighted by patio doors out to a covered rear porch. Lots of premium goodies including quartz countertops, luxury vinyl plank flooring throughout, a gas fireplace and more, as well as 25k in decor dollars to use on upgrades of your choice. A truly unique 3 car garage is double wide plus a tandem, allowing for a design where the garage does not dominate the house, ideal for anyone with a summer car, or a hobbyist looking for room for a workshop. There is still time to make your selections from Marz Homes' outstanding list of available options and be ready for a spring 2026 occupancy. Includes a fully sodded yard, pavided driveway and a landscape package. Surrounded by premium homes. Located only moments from historic Ridgeway's shopping and dining, as well as the rejuvenated lakeside village experience of Crystal Beach with shops, bars, restaurants and an incredible sand beach with amenities. 15 minutes from the USA border to Buffalo, and 90 minutes south of Toronto, Crystal Beach is an ideal place for anyone looking for a walkable, bikable, social and friendly community to call home! (id:60626)
Royal LePage NRC Realty
118 Valley Trail Place
Hamilton, Ontario
Welcome to Valley Trail Place, an exclusive collection of freehold executive ravine townhomes in Waterdown. These thoughtfully designed two-story homes boast an impressive 2,768sq.ft. and offer 4 bedrooms plus a den with 4 full baths, perfectly blending spacious living and modern elegance. Each home boasts a chef-inspired kitchen with stainless steel appliances, quartz countertops, a subway tile backsplash, and a walk-in pantry. Expansive windows invite natural light into the open-concept living areas, which feature 9' ceilings on the main floor and luxurious vinyl plank flooring. Upstairs, enjoy the convenience of two ensuite bathrooms, designed with stone countertops and modern finishes, including 12x24 tiles, offering ultimate comfort and privacy. Step outside to enjoy private backyards with ravine views and a serene connection to nature, perfect for relaxing or entertaining. The homes also feature walk-out basements, hardwood oak staircases, and modern energy-efficient systems. Located minutes from vibrant downtown Waterdown, you'll have access to boutique shopping, diverse dining, and scenic hiking trails. Conveniently close to major highways and transit, including the Aldershot GO Station, you're never far from Burlington, Hamilton, or Toronto. Dont miss this rare opportunity to live in your dream home surrounded by natures beauty. Move-in expected in 2026! (id:60626)
RE/MAX Escarpment Realty Inc.
100 Valley Trail Place
Hamilton, Ontario
Welcome to Valley Trail Place, an exclusive collection of freehold executive ravine townhomes in Waterdown. These thoughtfully designed two-story homes boast an impressive 2,768sq.ft. and offer 4 bedrooms plus a den with 4 full baths, perfectly blending spacious living and modern elegance. Each home boasts a chef-inspired kitchen with stainless steel appliances, quartz countertops, a subway tile backsplash, and a walk-in pantry. Expansive windows invite natural light into the open-concept living areas, which feature 9' ceilings on the main floor and luxurious vinyl plank flooring. Upstairs, enjoy the convenience of two ensuite bathrooms, designed with stone countertops and modern finishes, including 12x24 tiles, offering ultimate comfort and privacy. Step outside to enjoy private backyards with ravine views and a serene connection to nature, perfect for relaxing or entertaining. The homes also feature walk-out basements, hardwood oak staircases, and modern energy-efficient systems. Located minutes from vibrant downtown Waterdown, you'll have access to boutique shopping, diverse dining, and scenic hiking trails. Conveniently close to major highways and transit, including the Aldershot GO Station, you're never far from Burlington, Hamilton, or Toronto. Dont miss this rare opportunity to live in your dream home surrounded by natures beauty. Move-in expected in 2026! (id:60626)
RE/MAX Escarpment Realty Inc.
98 Valley Trail Place
Hamilton, Ontario
Welcome to Valley Trail Place, an exclusive collection of freehold executive ravine townhomes in Waterdown. These thoughtfully designed two-story homes boast an impressive 2,768sq.ft. and offer 4 bedrooms plus a den with 4 full baths, perfectly blending spacious living and modern elegance. Each home boasts a chef-inspired kitchen with stainless steel appliances, quartz countertops, a subway tile backsplash, and a walk-in pantry. Expansive windows invite natural light into the open-concept living areas, which feature 9' ceilings on the main floor and luxurious vinyl plank flooring. Upstairs, enjoy the convenience of two ensuite bathrooms, designed with stone countertops and modern finishes, including 12x24 tiles, offering ultimate comfort and privacy. Step outside to enjoy private backyards with ravine views and a serene connection to nature, perfect for relaxing or entertaining. The homes also feature walk-out basements, hardwood oak staircases, and modern energy-efficient systems. Located minutes from vibrant downtown Waterdown, you'll have access to boutique shopping, diverse dining, and scenic hiking trails. Conveniently close to major highways and transit, including the Aldershot GO Station, you're never far from Burlington, Hamilton, or Toronto. Dont miss this rare opportunity to live in your dream home surrounded by natures beauty. Move-in expected in 2026! (id:60626)
RE/MAX Escarpment Realty Inc.
98 Valley Trail Place
Waterdown, Ontario
Welcome to Valley Trail Place, an exclusive collection of freehold executive ravine townhomes in Waterdown. These thoughtfully designed two-story homes boast an impressive 2,768sq.ft. and offer 4 bedrooms plus a den with 4 full baths, perfectly blending spacious living and modern elegance. Each home boasts a chef-inspired kitchen with stainless steel appliances, quartz countertops, a subway tile backsplash, and a walk-in pantry. Expansive windows invite natural light into the open-concept living areas, which feature 9' ceilings on the main floor and luxurious vinyl plank flooring. Upstairs, enjoy the convenience of two ensuite bathrooms, designed with stone countertops and modern finishes, including 12x24 tiles, offering ultimate comfort and privacy. Step outside to enjoy private backyards with ravine views and a serene connection to nature, perfect for relaxing or entertaining. The homes also feature walk-out basements, hardwood oak staircases, and modern energy-efficient systems. Located minutes from vibrant downtown Waterdown, you'll have access to boutique shopping, diverse dining, and scenic hiking trails. Conveniently close to major highways and transit, including the Aldershot GO Station, you're never far from Burlington, Hamilton, or Toronto. Don’t miss this rare opportunity to live in your dream home surrounded by nature’s beauty. Move-in expected in 2026! (id:60626)
RE/MAX Escarpment Realty Inc.



