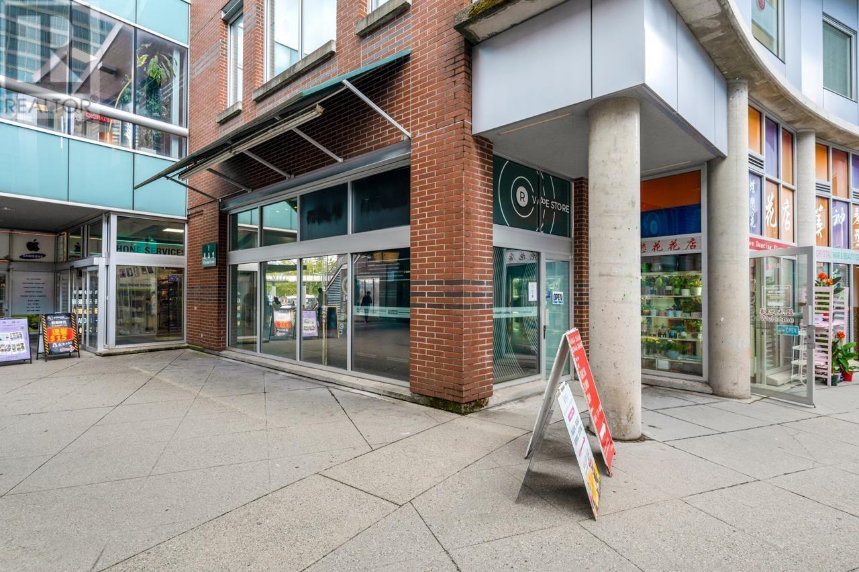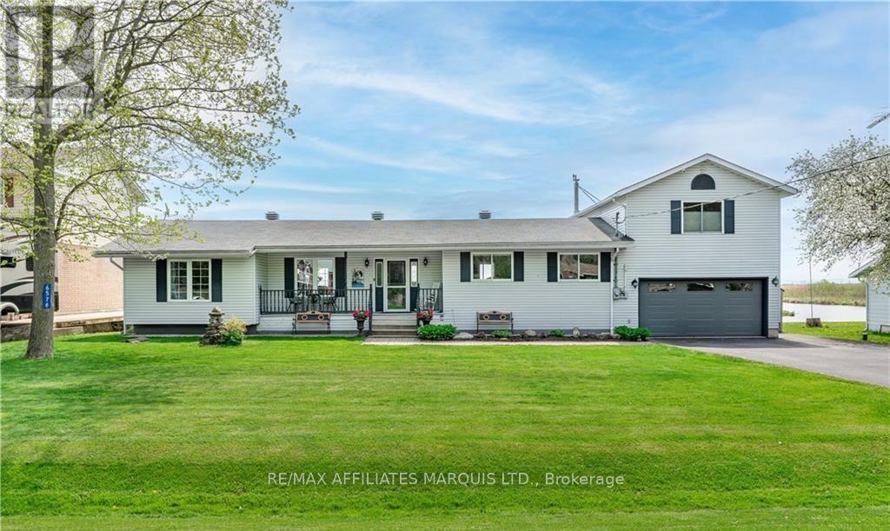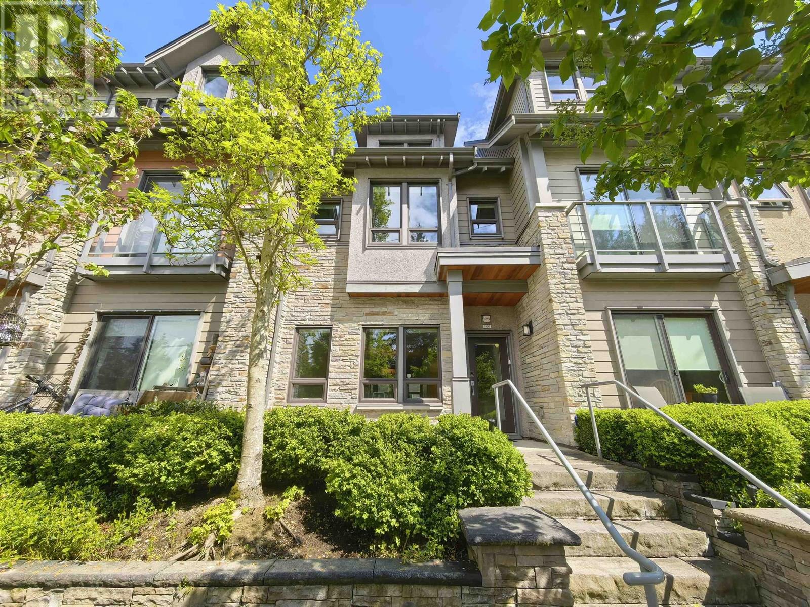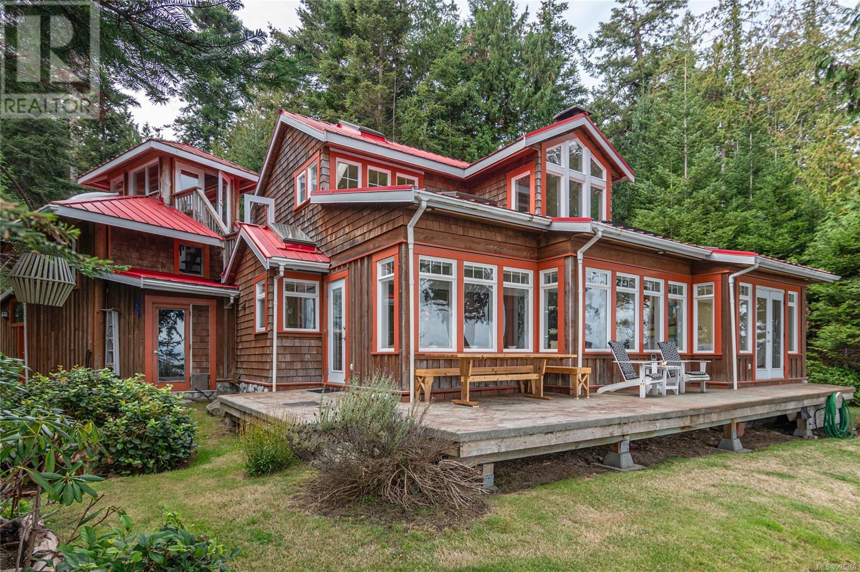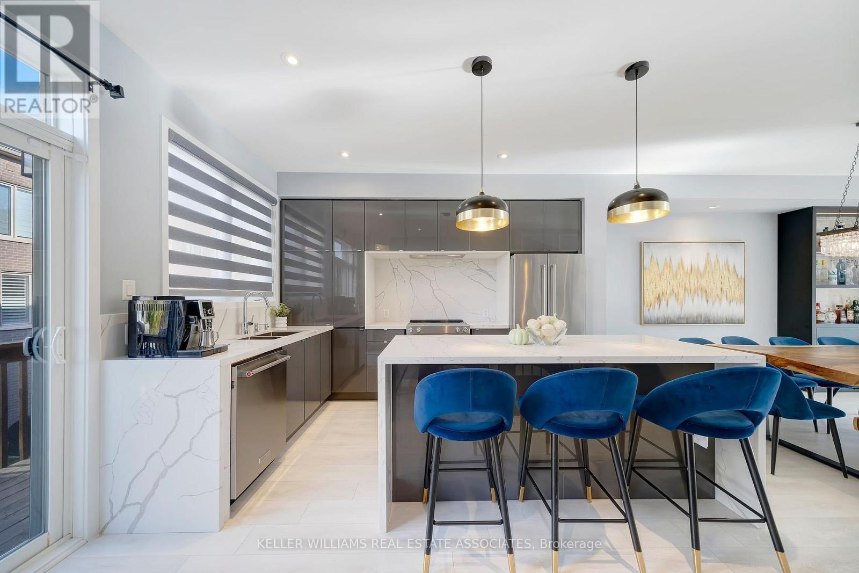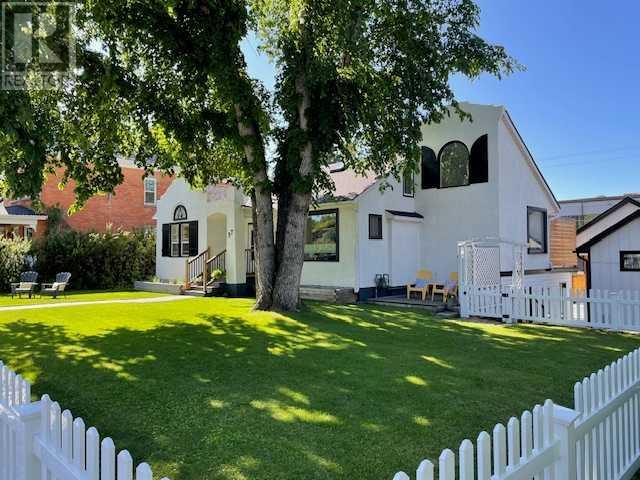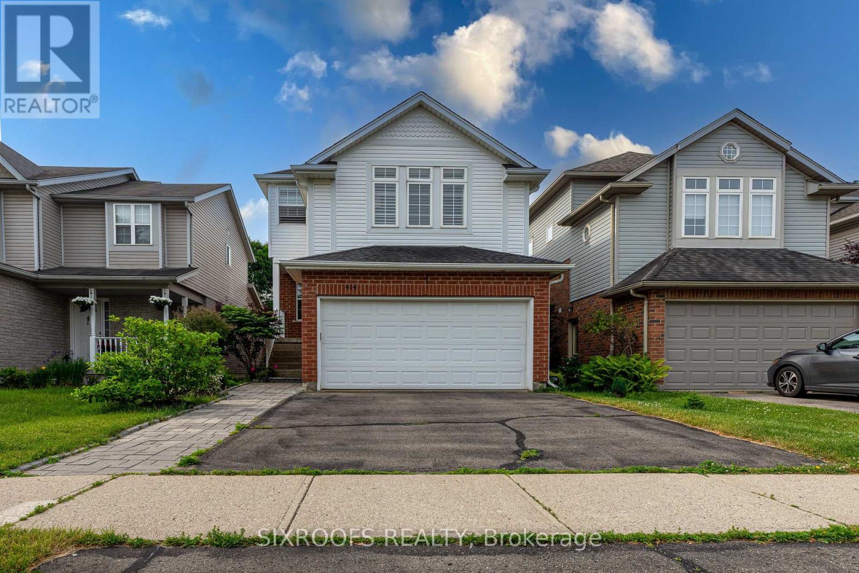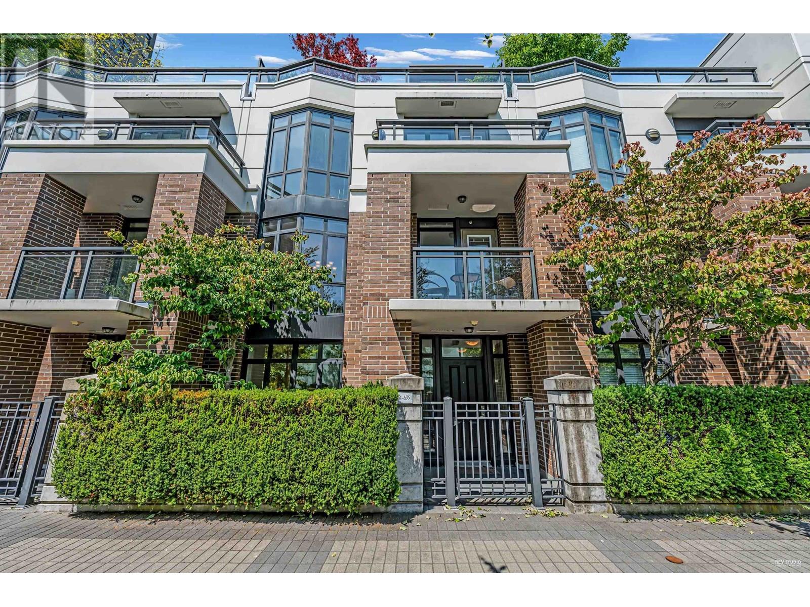1828 4500 Kingsway
Burnaby, British Columbia
Rare opportunity to own a ground level corner unit at crystal Mall. This unit has been separated legally into two units with two separate access, one from inside and one from outside of the mall.vYou can easily run your own business with a mortgage helper,vcurrently the smaller portionv(115') has been leased out for $2320, and bigger unit (347') is vacant. Great opportunity, call now before it's gone. (id:60626)
RE/MAX Crest Realty
6576 Tree Haven Road
South Glengarry, Ontario
Tree Haven itself, is like a reserve of its own.. its very protected, there's wildlife, only local traffic and I can say first hand that its extremely peaceful and secluded from the noise of Cty Rd 2. Its a small neighborhood of approx 30 homes and its like its own little community. When you sit out, all you hear is birds chirping, while watching Herons, Cranes, Mallards and Geese as they perch on the little island infront of the house and then of course you get to see the ships pass by in the Chanel of the St Lawrence River. Its a fishermans dream location and only a 5-10 mins boat ride to the famous Leblancs Bay. Welcome to your very own waterfront retreat where every morning begins with breathtaking sunrises and uninterrupted views of the majestic Adirondack Mountains. This meticulously maintained 3-bedroom home is a rare gem, designed to capture the beauty of its surroundings from nearly every angle. The main floor features a spacious, well-appointed kitchen perfect for gatherings, a formal living room for cozy evenings, and a stunning 4 season sunroom where walls of windows frame the river like a piece of art. Vaulted ceilings and natural light enhance the airy, inviting atmosphere throughout. The master suite is privately perched on its own upper level, offering a tranquil escape complete with a luxurious ensuite featuring a freestanding tub and direct access to a massive second-storey balcony, an idyllic setting to sip your morning coffee while soaking in the views. Practical features include main floor laundry, an attached garage, and a versatile bonus room at the rear, ideal for a games room, man cave, or seamlessly integrated outdoor entertaining space. The above-ground pool invites summer fun, and the pile-driven dock makes waterfront living a breeze. With no basement to worry about, this home is low-maintenance and worry-free, truly the perfect blend of comfort, style and serenity. (id:60626)
RE/MAX Affiliates Marquis Ltd.
306 1768 55a Street
Delta, British Columbia
Absolutely GORGEOUS freehold Town home in Sunny Tsawwassen central location. Only 9 years old. Very Large 2,080 sqft, 3 bed, 4 bath modern townhome. Main floor features an open concept floor plan, 9 feet high ceilings and gorgeous engineered hardwood flooring. Contemporary kitchen with quartz counters and stainless steel appliances. On demand hot water and radian heat floors in all the upper bathrooms. Sunny patio with gas BBQ hookup, easy street entry and 2 secured parking spots, with your private entry door right beside your parking spot. Amazing huge storage rooms. Right in the heart of Tsawwassen with shopping, dining, transit and Southpointe Academy only steps away. 10 min walk to Tsawwassen Mills. (id:60626)
Multiple Realty Ltd.
15720 Blackwater Road
Prince George, British Columbia
* PREC - Personal Real Estate Corporation. Welcome to Equestrian Paradise, a stunning 9.1-acre retreat that seamlessly blends luxury with nature & conveniently located within 10 minutes of major retail shopping. This beautifully updated custom home features three spacious bdrms & three pristine bathrooms, offering breathtaking views of waterfront on Beaverley Creek & surrounding wildlife. The interior boasts natural wood finishes, showcasing meticulous attention to detail throughout. Equestrian enthusiasts will appreciate the impressive 40x80 riding arena, perfect for training & recreation. Additional amenities include a 24x24 detached shop with covered parking on either side, a spacious 32x50 detached shop, RV parking area & custom tack room. The property is fenced &cross-fenced, ensuring privacy & safety for you and your animals. (id:60626)
RE/MAX Core Realty
105 Island Park Dr
Galiano Island, British Columbia
Waterfront Escape on Gossip Island. Just 5 minutes from Galiano, this NE-facing 3-bed/3bath home on Gossip Island offers 98' of sandstone shoreline and panoramic Salish Sea views. Watch sunrises and summer sunsets from the expansive deck or cozy up buy the soapstone Tulikivi fireplace during storm season. The 2,460 sq.ft. home featuresj vaulted ceilings, skylights, heated concrete floors, granite and terra cotta finishes, a cook's kitchen, and modern appliances. Multiple flex spaces provide two extra sleeping areas and a woodworker's workshop. High-speed internet makes it ideal for full or part-time living. Also available with a 12' aluminum Stabicraft boat, Bombardier ATV, a Honda generator and moorage at both Whaler Bay on Galiano and a designated slip at Gossip Island. (id:60626)
Hugh & Mckinnon Realty Ltd.
307 Towercrest Drive
Newmarket, Ontario
Welcome to 307 Towercrest Dr! This property is located in a mature, family-friendly neighborhood in central Newmarket. This spacious 4-bedroom, 3-bathroom home features two kitchens, with minor renovations already completed. Its the perfect blank canvas to remodel into your dream family home. The basement offers a separate entrance, separate laundry, and a full bathroom, making it ideal for in-laws or a nanny suite. Enjoy the convenience of nearby parks and outdoor spaces, including Fairy Lake Park, Tom Taylor Trail, Beswick Park, Denne Park, and the scenic Holland River. Families will love the proximity to top-rated schools like Rogers Public School and St. Paul Catholic Elementary School. For shopping and dining, youre just minutes from Upper Canada Mall and the charming Historic Main Street Newmarkethome to unique boutiques, inviting cafes, and a wide range of restaurants to suit every taste. Dont miss your chance to call 307 Towercrest Dr homewhere comfort, convenience, and community come together. (id:60626)
Century 21 Heritage Group Ltd.
173 Sabina Drive
Oakville, Ontario
OPEN HOUSE SUNDAY July 13th 2-4PM - Luxury meets convenience in this stunning freehold executive townhome! With a spacious layout and stylish design, this 3-bedroom, 3 washroom home is ideal for first-time homebuyers or growing families. Completely move in ready with numerous upgrades including engineered hardwood floors throughout, 9' ceilings on all 3 levels, designer light fixtures, smooth ceilings and pot lights, custom window coverings and beautiful accent walls. Enjoy convenient living with direct entry from the garage to the ground floor and relax in the spacious family room with a walk out to a private, fully fenced backyard retreat. The main floor features an open concept layout with abundant natural light, and is ideal for entertaining with a custom built bar and gas fireplace .The custom built modern chef's kitchen is fully equipped with stainless steel appliances, ample cabinetry, quartz countertops& backsplash and a breakfast bar for casual dining. The oversized kitchen island with a waterfall quartz counter is ideal for entertaining. Great curb appeal with new landscaping and a beautiful stone walkway. Whole house water filtration system. Laundry conveniently located upstairs. Ample space in the garage with a side mounted garage door opener. Ring Camera on front door and home alarm system with camera. Conveniently located near all amenities, including parks, schools, restaurants and shops. No maintenance fees. Simply move in & enjoy! (id:60626)
Royal LePage Real Estate Associates
37 Elma Street W
Okotoks, Alberta
ATTENTION INVESTORS, DEVELOPERS, BUSINESSES - EXCEPTIONAL VALUE! Zoned "DOWNTOWN DISTRICT", this property offers a world of potential, having TWO FUNCTIONAL RESIDENCES, with revenue, residential, or discretionary commercial uses. This is a great opportunity with so many options. Beautiful historic Elma Street offers a mix of private residences, small businesses, shops, restaurants, lined with towering trees and only a few steps from the heart of Olde Town Okotoks shopping district. Enjoy the downtown lifestyle with walkability to amenities, pathways, river park and easy access to Calgary. The latest development on this property (2023) is a fully detached legal self-contained 363 sq. ft. TINY HOME with private patio, gas-line for barbeque. OVERSIZE DOUBLE GARAGE (heated, insulated, epoxy flooring) attached to tiny home. Back alley access with 5 PAVED PARKING STALLS which is ideal for commercial or home-based business uses. All on a MASSIVE LOT (75’x 115’) offering peace and privacy, fenced, beautifully landscaped with mature trees, shrubs, retaining walls, gardens and courtyard areas. The primary home and legal tiny home can both enjoy the lovely back yard space. There is no end to the possibilities here! This one-of-a-kind walkout bungalow has attractive curb appeal with Spanish style exterior, second floor tower loft and a quaint front lounging deck. Built in 1934, the timeless Heritage details have been preserved and beautifully maintained with country charm, giving a Homes and Gardens vibe. Hardwood flooring, towering ceilings, vintage doors, trim and fixtures. The functional plan is bright, spacious, has large windows for enjoyment of morning and afternoon light. Front entrance opens to spacious living room with fireplace feature wall (fireplace decorative only). Fabulous country chic kitchen with plenty of cupboard and counter space. Adjoining open dining area with access to updated deck and privacy walls. Dining area with open staircase leading to upper loft flex room, ideal for office, playroom, or guest room. Primary and secondary bedrooms are on the main level as well as a 4-piece bathroom, and storage closet spaces. The lower basement level is fully developed featuring spacious family/games room area (with space to develop an additional bedroom), 4-piece bathroom, wet bar counter with cabinets, laundry area, updated vinyl plank flooring, and walk-out to back yard. This area is ideal for family activities, home office, with potential for a legal or illegal suite (Note: legal suite designation requires Town of Okotoks approval). The detached back yard Tiny Home has been occupied only by the owner. It features a modern kitchen, dining/living space, separate laundry/utility room (European washer/dryer), good size bedroom, 4-piece bathroom, high ceilings, and in-floor heat throughout. This exceptional property is move-in ready with quick possession. (id:60626)
Real Estate Professionals Inc.
711 Bexhill Rd
Colwood, British Columbia
Investor Opportunity with Strong Cash Flow! Two rental units generate $5,000/month (Upper: $3,000; Lower: $2,000). Perched atop Triangle Mountain, this 5-bed, 3.5-bath home features two self-contained suites. The bright, spacious 3-bed upper unit boasts breathtaking water views, an open living/dining area, and two decks for entertaining. Private access through the backyard balcony ensures added privacy. The 2-bed lower suite offers ensuite bathrooms in each bedroom—perfect for roommates. Whether for rental income or multi-generational living, this property blends style, functionality, and investment appeal. (id:60626)
RE/MAX Generation
414 Havendale Crescent
Waterloo, Ontario
Welcome to 414 Havendale Crescent, a beautifully upgraded 2-storey home located on a quiet crescent in one of Waterloos most desirable family neighbourhoods. Sitting on a rare 31.83x164.7 ft lot, this home offers a perfect blend of style, function, and space. The main floor features a dedicated office, an open-concept living and dining area, and a modern kitchen with stainless steel appliances, upgraded cabinetry with a white and wood finish, and a breakfast area overlooking the backyard.Upstairs, you'll find three spacious bedrooms and two full bathrooms, including a large primary bedroom with serene views of the backyard. A standout feature is the elevated family room above the garage, complete with a cozy fireplace perfect for movie nights or relaxing with the family.The fully finished basement adds incredible living space, with a huge recreation room ideal for entertaining, a second office or guest room (newly added), and a separate laundry room. Step outside to enjoy the oversized backyard, featuring a large deck and a private hot tub perfect for summer entertaining or year-round enjoyment. Major updates include a brand-new furnace and A/C (2025) for year-round comfort and efficiency. This home is move-in ready and perfect for growing families. Located in a friendly, well-established community with excellent school zones, including Laurelwood Public School and Laurel Heights Secondary School (Sir John A. Macdonald Secondary School), both known for strong academic performance. Close to parks, walking trails, shopping, and transit. Dont miss this opportunity to own a spacious, turn-key home in one of Waterloos most family-friendly neighbourhoods. Book your private tour today! (id:60626)
Sixroofs Realty
4 6351 Buswell Street
Richmond, British Columbia
No Strata Fees for 3 Years! Step into this expansive concrete 3 Bed + Den townhouse in the heart of Brighouse. Spanning over 1,550 sq.ft., the bright, open-concept layout features floor-to-ceiling windows that flood the home with southern light. The top level boasts a private office or flexible space-ideal for work or unwinding. Enjoy two balconies plus a rooftop patio for seamless indoor-outdoor living. A private mudroom offers direct access to parking. Excellent investment with rental income over $4,500/month. Prime location just steps to Brighouse SkyTrain (25 mins to DT), Richmond Centre, Public Market, City Hall, library, and more. Live where lifestyle, business, and convenience meet. Open House: Sun (July 13) 2-4pm (id:60626)
Metro Edge Realty
1017 Rays Lane
Minden, Ontario
Stunning Lakefront Viceroy Bungalow on Haliburtons Premier 5-Lake Chain - Welcome to this breathtaking 3-bedroom, 2-bathroom Viceroy bungalow offering 2,147 sq ft of beautifully renovated living space, perfectly positioned on a premium, unobstructed 150 ft lakefront lot. This home blends elegant design with the ultimate waterfront lifestyle in one of Haliburtons most coveted locations. Step inside and be captivated by the open-concept layout featuring soaring vaulted ceilings and expansive windows that frame panoramic lake views from all principal rooms. The heart of the home is a gourmet kitchen boasting quartz countertops, a large island, and a seamless flow into the formal dining room, which walks out to a lakeside deck perfect for entertaining or enjoying serene morning coffee. The Huge formal Livingroom overlooks the lake and is off the dining room - great for large family gatherings. The spacious great room is anchored by a Wood Burning Stove fireplace, creating a cozy, stylish space to relax, with another walkout to your outdoor oasis. The designer main bathroom off Master and main-floor laundry and 2nd full bath off 2nd foyer entrance, add both comfort and convenience. Outside, the professionally landscaped grounds feature lush perennial gardens, multiple decks, and a crib dock for direct water access. Driveway parks 5 cars. This rare offering sits directly on the Haliburton 5-lake chain, providing over 30 miles of pristine boating and adventure. Two marinas are conveniently nearby, along with local stores and quick highway access via a private laneway. Wake up each morning to stunning easterly lake views and the soothing call of loons. This property truly embodies tranquil lakeside living with refined style. (id:60626)
RE/MAX West Realty Inc.

