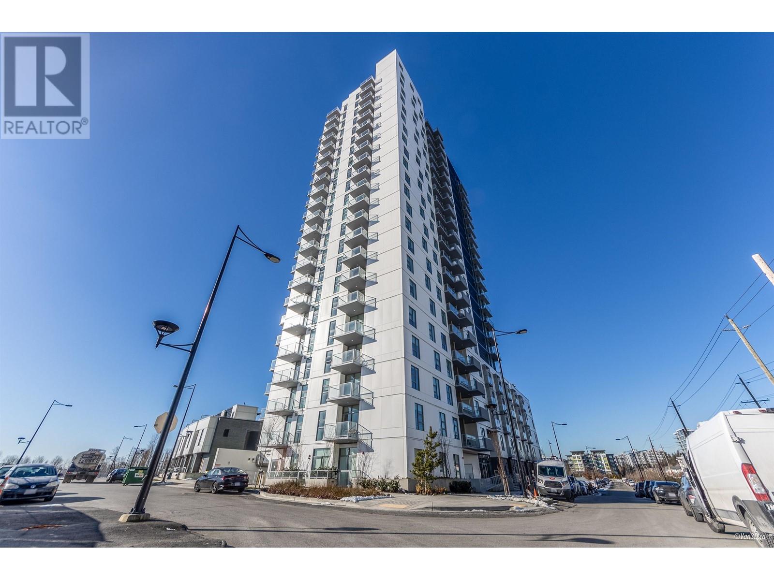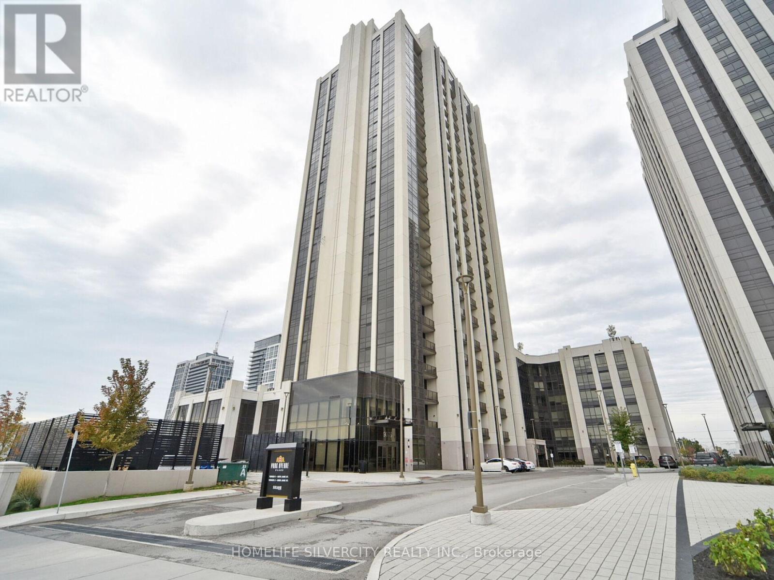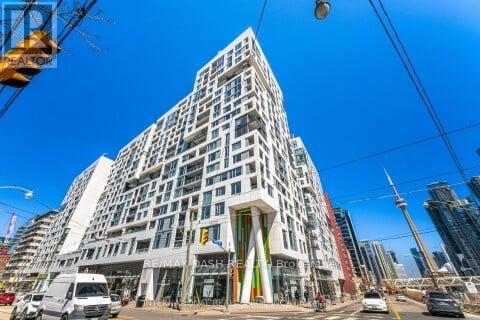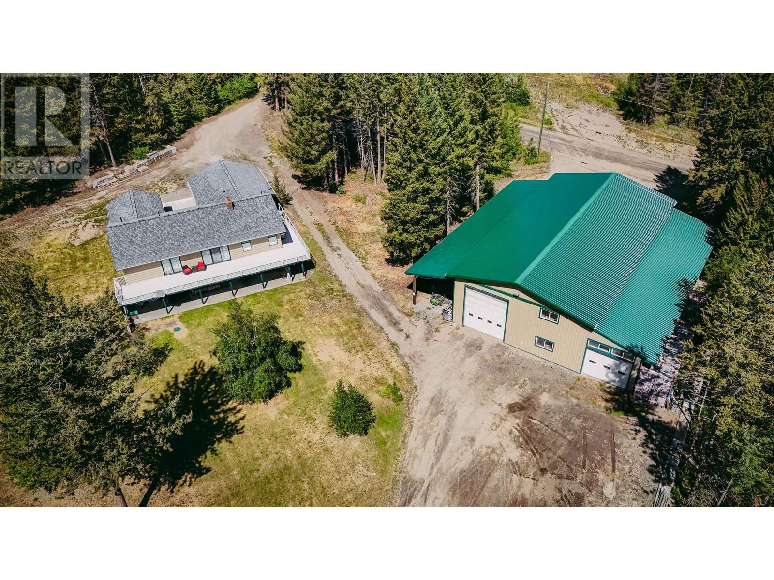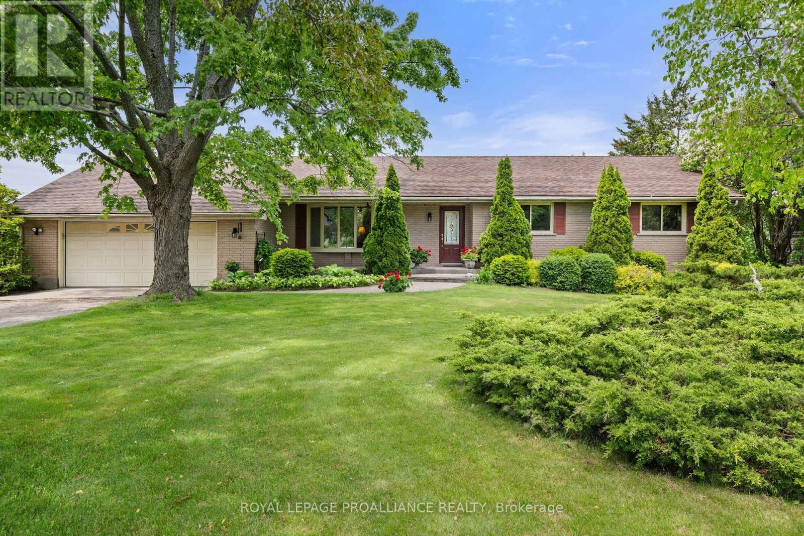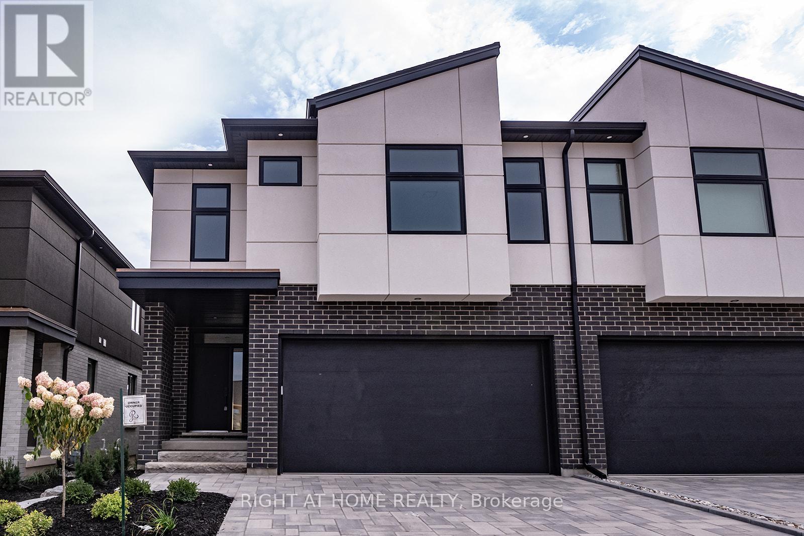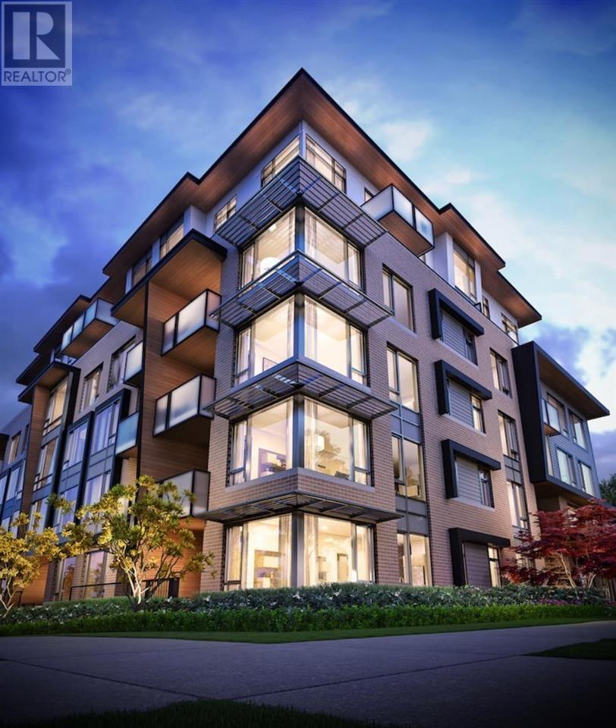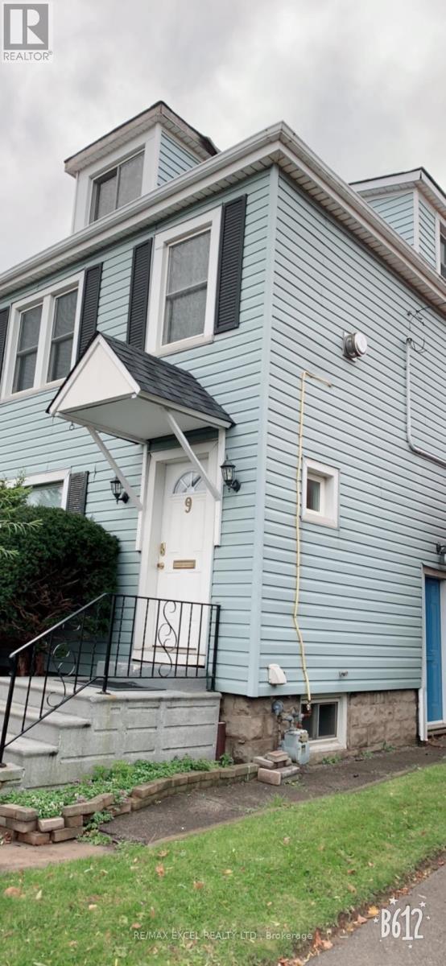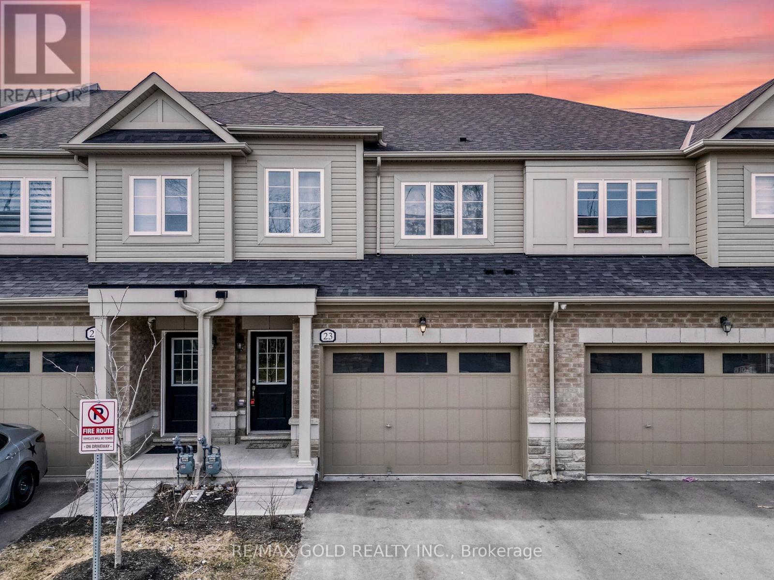1407 3430 E Kent Avenue South
Vancouver, British Columbia
PARADIGM at River District by WesGroup! Away from Marine Drive and steps from waterfront. NE facing 2bed + Flex 2 bath, corner unit with Floor to ceiling windows. Bright spacious living room w/open kitchen and huge covered balcony. KitchenAid Stainless steel appliances, gas range, oven , dishwasher, quartz countertop, high efficiency heat pump for cooling and heating. 1 parking space and individual large private storage locker behind parking. Fully equipped fitness room, yoga and TRX room with Boxing. A rooftop garden, outdoor BBQ & a party lounge. Just steps away from Starbucks, Save on Foods, Everything Wine, Bosley's, Restaurants, and Banks. Direct Bus to Metrotown. Easy to show! (id:60626)
Grand Central Realty
111 - 9075 Jane Street
Vaughan, Ontario
Welcome to the Stunning "Park Avenue Place" !This beautifully maintained 2-bedroom, 2-bathroom main floor unit is a rare find, offering modern built-in appliances, a kitchen island with an extended countertop, and 9' ceilings. Enjoy the north-facing balcony and the ease of ground-level living with limited availability in this sought-after building. The primary bedroom features a 4-piece Ensuite and a walk-in closet with custom built-in organizers. Located in a highly convenient area, you're just minutes from Vaughan Mills Mall, Highway 400, Vaughan Subway Station, Canada's Wonderland, the new Vaughan Hospital, and top- rated schools. Building Amenities include:24-hour concierge Gym Rooftop terrace Party room And more! Appliances Included: Built-in fridge, glass-top stove, dishwasher, washer, and dryer. Bonus: 1 parking spot and 2 lockers included! Newly built in 2021 a perfect blend of style, comfort, and convenience. (id:60626)
Homelife Silvercity Realty Inc.
8166 222a St Nw
Edmonton, Alberta
Amazing Former Show Home! This Pacesetter built home was built elegantly with a ton of upgrades. As you enter you feel the warmth this home has to offer, withe HW flooring leading into the open concept LR, DR and Kitchen. The kitchen is spacious with an eating area, butlers kitchen in the walk in pantry and high end appliances. The upper level boasts 3 great size rooms and a bonus room for family movie nights. The primary bedroom is one of a kind with a walk-in closet, 5 pc ensuite and your own private coffee station area with wine fridge and sink. Outside you will find the landscaped backyard with generous size deck for those hot summer days, attached double garage and even Central Air Conditioning. This home is fully furnished with all the show home furniture included. Come see this amazing home today! (id:60626)
RE/MAX River City
1204w - 27 Bathurst Street
Toronto, Ontario
Welcome to this large 2 bedroom plus den with 2 bathrooms, Comes With Clean Lines, Smooth Vibes & tons of natural light. Floor To Ceiling Windows W/ unobstructed Views,10+Foot Gallery Walls. Enjoy And Explore The Abundance Of Amenities At Your Fingertips Including, Concierge, Gym, Outdoor Pool, Bbq, Party Room And Meeting Rooms. Direct Access To Farm Boy Fresh Food Market,Easy Access To Public Transit, Highways,Entertainment & Fashion District, Restaurants & Much More In Trendy King West! one parking and one locker incuded (id:60626)
RE/MAX Dash Realty
5902 Eastwood Road
100 Mile House, British Columbia
* PREC - Personal Real Estate Corporation. Over 5 acres, a beautifully updated family home, an attached garage, and an enormous shop—this property checks more boxes than you even knew you had! Located on a quiet road just minutes from 100 Mile House, this home is heated efficiently by an outdoor wood boiler, with natural gas backup for convenience. The main floor offers 3 bedrooms, 2 baths, and a large wrap-around deck, while the walk-out basement adds another bed, bath, rec room and patio. The 40' x 80' shop (separate 200-amp service & well) features 16’ doors, a drive-through bay big enough for logging trucks, plus a tool crib, storage area, & lean-tos. A 40' x 10' storage shed is perfectly placed for all the animals the zoning allows. Don’t miss this rare combination of space, function & location! (id:60626)
Exp Realty (100 Mile)
3286 County Road 3
Prince Edward County, Ontario
Overlooking the Bay of Quinte, this sprawling walk-out bungalow with in-ground pool is situated on an elevated 1.5 acres of beautiful landscape located on one of the most coveted roads in Prince Edward County. Historically known as Rednersville Road this location is convenient to nearby City amenities and all that The County has to offer. The perfect layout for in-law suite or guest accommodations with perennial gardens and private views over the park like grounds from each level. The main floor features 3 spacious bedrooms, primary ensuite, an eat-in kitchen with rich cabinetry & granite counters, separate dining room and large family room with fireplace, both with patio doors leading to the expansive deck overlooking the pool, landscaped grounds and the gorgeous sunset views over the water. Do not miss this opportunity to live in The County and enjoy the best country lifestyle close to wineries, beaches & so much more. (id:60626)
Royal LePage Proalliance Realty
5228 Warren Creek Road
Falkland, British Columbia
Pride of ownership is evident in this immaculate Georgian Colonial style family home that boasts 4bed, 3.5bath & is situated on 4.84 private acres with stunning mountain views.The modern country kitchen features gleaming oak hardwood flooring, an island & beautiful granite counter tops.There is a nook off the kitchen perfect for a breakfast eating area.French doors in living room open to the very private 8X56ft covered veranda!Enjoy your morning coffee or your evening glass of wine while you take in the gorgeous views of the mountains.The family room offers sliding glass doors to the concrete terrace in the back yard.There are electric decorative fireplaces in family & living room giving both rooms a warm & cozy feel.The main level also offers a dining room & laundry/mud room.The primary suite boasts a w/i closet, stand alone shower & a step-up jetted tub with skylights & a large window allowing you to enjoy the view of trees in the backyard.3 more beds & the main bath complete the 2nd level, making this a perfect family home.The basement offers a separate entrance, a very spacious workshop/mechanical/storage room, an office/den & a 3 piece bath & a new water filtration/water softener system. This is an amazing location to raise a family, & a great opportunity to enjoy the quiet & private rural lifestyle that you have been dreaming of & is 5 minutes to Falkland & approx 35 minutes to Vernon.This is a RARE opportunity to have your own piece of paradise in the North Okanagan!! (id:60626)
Real Broker B.c. Ltd
3909 Mitchell Crescent
Fort Erie, Ontario
Welcome to Black Creek Signature community! This modern semi-detached home comes with tons of builder upgrades. S/S kitchen appliances, hardwood throughout, beautiful subway backsplash, modern light fixtures. 9ft ceilings and beautiful covered deck. Finished basement with 4th bedroom, rec room and 3-piece bath. Short drive to QEW, Niagara Falls, Niagara River, Crystal Beach, USA/Canada Border. (id:60626)
Right At Home Realty
15 Nolanshire Crescent Nw
Calgary, Alberta
Welcome Home. Tucked away on a quiet street in the desirable community of Nolanhill, this home is nestled on a spacious lot. This stunningly upgraded and fully developed two-storey home is a showstopper—offering luxurious living, sophisticated style, and the kind of wow-factor that’s sure to impress at every turn. We invite you to step inside to a spacious foyer that flows into a sundrenched open-concept main floor featuring a convenient front flex room—ideal for creative workspace or working from home. This kitchen is a showpiece of style and functionality—featuring sleek stainless steel appliances, rich granite countertops, and crisp white cabinetry that beautifully contrasts with the dark wood island. The expansive central island offers generous seating and prep space, ideal for casual breakfasts, elegant entertaining, or gathering with family and friends. Pendant lighting adds a modern touch, while the walk-through pantry and ample storage elevate everyday convenience. The inviting living room takes center stage with a stunning stone fireplace, adding warmth, character, and a true focal point to the open-concept main floor. The spacious dining area is anchored with large windows that flood the space with natural light and a garden door to your large maintenance free backyard with a gorgeous composite deck. You can spend your summers enjoying the sunshine instead of mowing the lawn! You will stay cool all summer long with the central A/C. The main floor is finished off with a two-piece powder room and a functional mudroom rounding out the main level. Upstairs, the expansive bonus room offers endless possibilities—perfect as a cozy family lounge, vibrant playroom, or stylish media space. This versatile area adds valuable square footage and flexibility to suit your lifestyle. The primary suite is an indulgent retreat, with a luxurious spa-inspired ensuite that invites relaxation—featuring dual vanities, a deep soaking tub, and an oversized glass-enclosed shower f or the ultimate escape. The spacious walk-in closet is seamlessly connected to the convenient upper-level laundry room, making daily chores a breeze and offering a perfect blend of functionality and comfort. The two additional bedrooms are a great size and each have their own walk-in closets. The upper level is finished off with another 5 piece bathroom, so no more fighting over sink space. The fully finished basement was beautifully designed and completed with permits, maximizing your living space while giving you peace of mind. The large recreation room boasts a custom stone feature wall and boasts a spacious area for family entertainment and a bar making this the ideal hang out spot! A good sized 4th bedroom, a 3 pce bathroom with a gorgeous tiled shower, and ample storage space round out this level. Nolan Hill is a vibrant, family-friendly community with amazing accessibility to major commuter routes and countless amenities. Ground has just broken on the newly announced school too! (id:60626)
Cir Realty
407 489 W 26th
Vancouver, British Columbia
Renowned "Grayson" concrete building by Pennyfarthing in Cambie Corridor area. Spacious and bright one bedroom with walk-in closet, plus den and covered balcony. Comfortable living with air conditioning, 9' high ceiling, laminate floor, stainless steel (Bosch) appliances / gas cooktop. Quartz countertops and modern cabinetry. Unbeatable location: only a few steps to King Edward skytrain station, QE park and all the shops and restaurants along Cambie St. One parking and one locker included. Rough-in for EV charger. Show and sell. (id:60626)
Claridge Real Estate Advisors Inc.
9 Macklin Street N
Hamilton, Ontario
GORGEOUS! WESTDALE PROPERTY WITH WARMTH, CHARM & CHARACTER PLUS ALL THE ROOMS YOU NEED FOR YOUR GROWING FAMILY. THERE'S PLENTY OF SPACE TO ENJOY SPENDING TIME WITH YOUR FAMILY AND FRIENDS. OR YOU MAY KEEP IT AS A TURN KEY INVESTMENT PROPERTY LOCATED NEAR MCMASTER UNIVERSITY/HOSPITAL, WESTDALE SHOPPING DISTRICTS, RESTAURANTS/CAFE, RBG COOTES, PARADISE SANCTUARY, CONVENIENT BUS ROUTES. (id:60626)
RE/MAX Excel Realty Ltd.
23 Brixham Lane
Brampton, Ontario
Wow, This Is An Absolute Must-See Showstopper, Priced To Sell Immediately! This Stunning 4-Bedrooms, 3-Washrooms Home Sits On A Premium Lot With No Sidewalk, Offering Unbeatable Value And Convenience! Step Inside And Be Greeted By An Elegant Open-To-Above Foyer, Creating A Grand First Impression! The 9' High Ceilings On The Main Floor Enhance The Sense Of Space And Airiness. The Open-Concept Great Room Is Perfect For Relaxing And Entertaining, While The Gleaming Hardwood Floors On The Main Level Add A Touch Of Elegance And Luxury. The Designer Chefs Kitchen Is A True Standout, Featuring A Center Island, High-End Stainless Steel Appliances, And Stylish Finishes, Making It Both Functional And Stunning! The Master Bedroom Is A Private Retreat, Offering Walk-In Closets And A Luxurious 5-Piece Ensuite, Providing A Spa-Like Experience Right At Home! All Four Bedrooms Are Generously Sized, Offering Ample Space And Comfort For The Whole Family. This Home Also Features The Potential For A Separate Side Entrance To The Basement, Offering Future Expansion Or Rental Income Opportunities! Enjoy The Beautifully Landscaped Backyard With A Concrete Patio, Perfect For Outdoor Dining, Gatherings, And Relaxation! Central Air Conditioning Ensures Comfort Throughout The Year. With Premium Finishes, Thoughtful Design, And A Prime Lot Location, This Home Offers The Best Of Luxury And Practicality! Potential For Basement Apartment! Home With A Small POTL Fees Of $113.41! Steps To School, Park, And Amenities. Stylish Living Space With Plenty Of Room To Grow! Dont Miss Out On This Incredible Opportunity Schedule Your Viewing Today Before Its Gone! (id:60626)
RE/MAX Gold Realty Inc.

