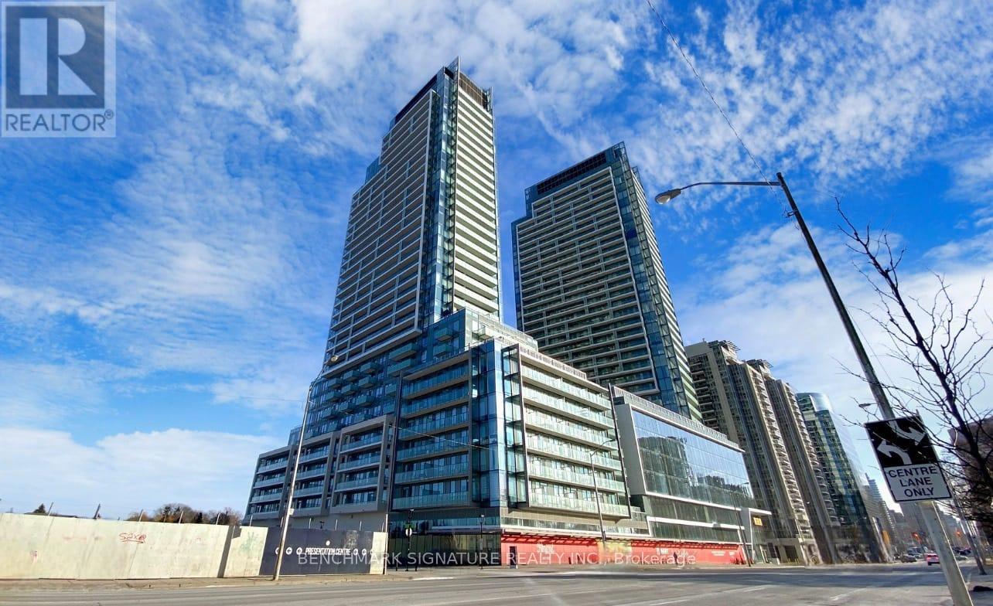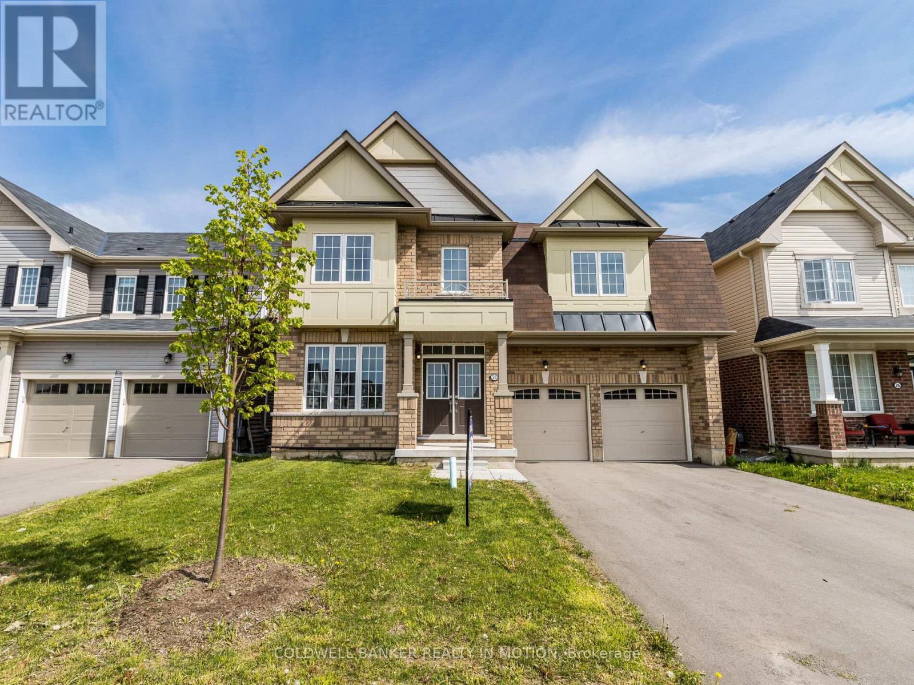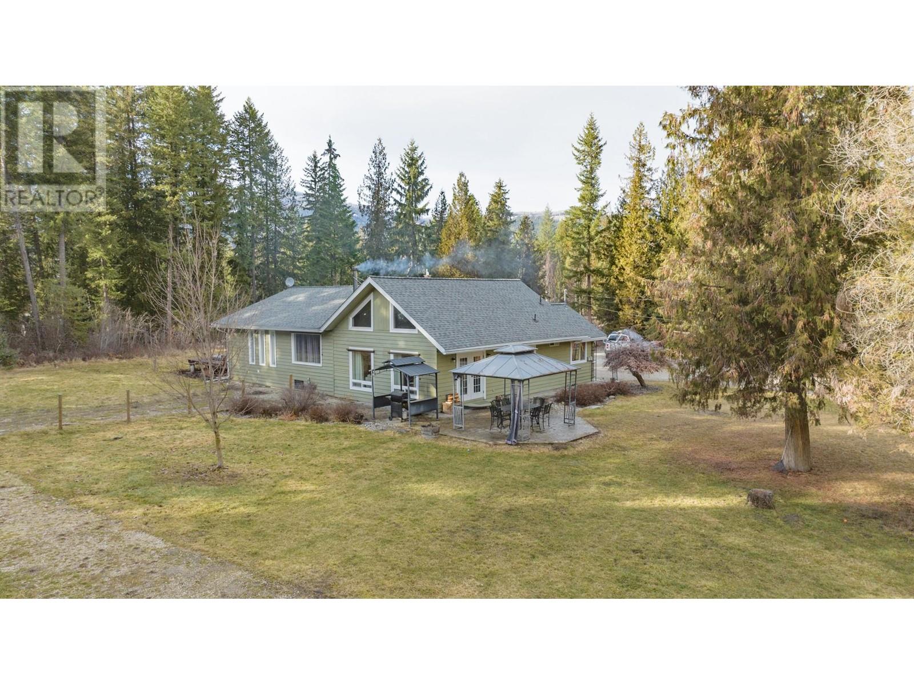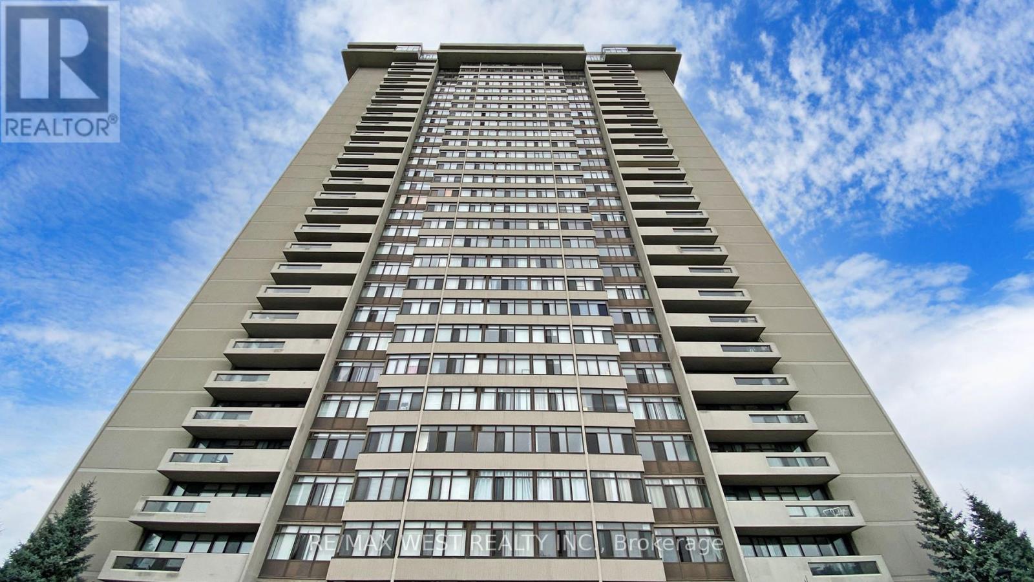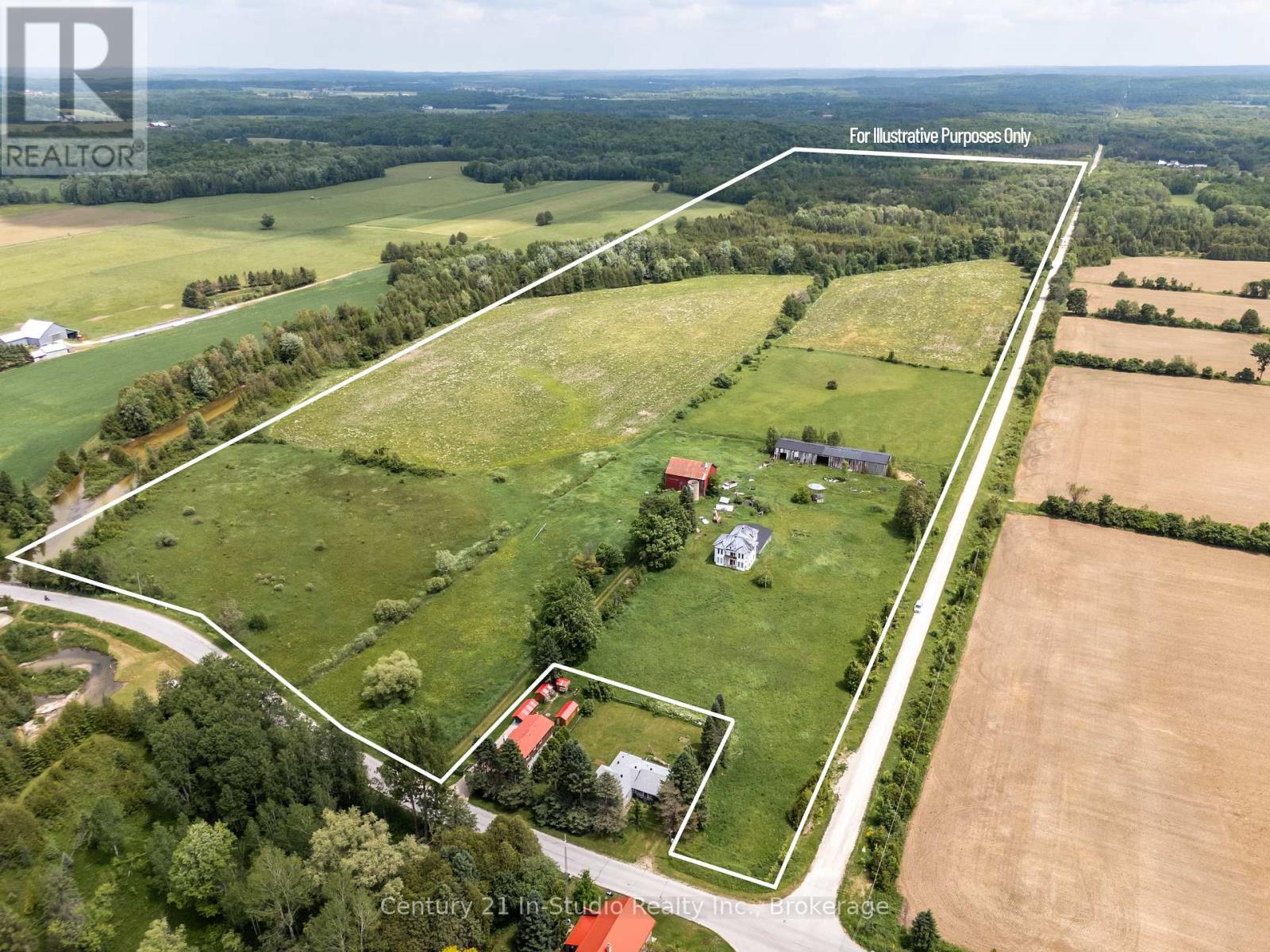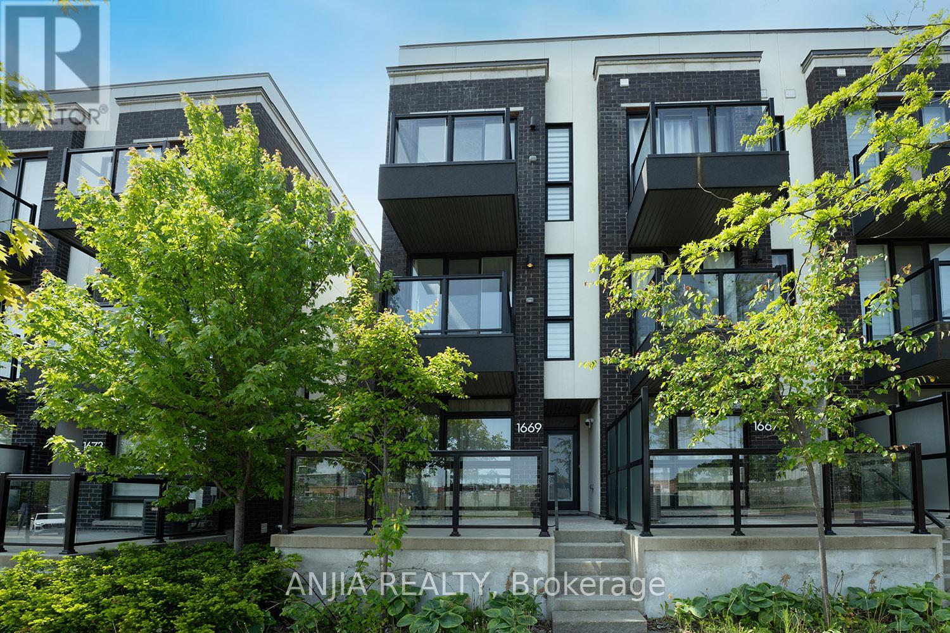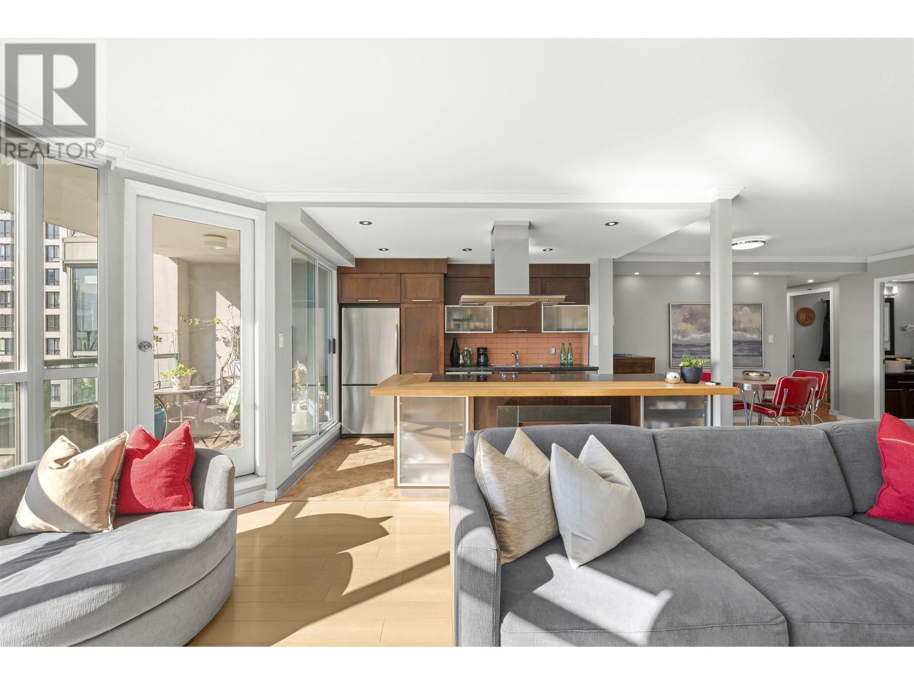14 Deer Park Lane
Markham, Ontario
Location, Luxury, and Lifestyle All in One! Welcome to this stunning, fully custom 5-bedroom, 6-bathroom luxury residence located in the heart of Markham's prestigious Old Heritage district one of the city's most sought-after neighborhoods. Featuring high-end finishes throughout, this brand-new home showcases premium engineered hardwood flooring, a chef-inspired kitchen with top-of-the-line appliances, and sleek, modern bathrooms. The spacious layout includes a massive laundry room and elegant wrought iron staircase pickets, all designed with comfort and style in mind. The walk-up basement with a separate entrance offers incredible potential for a future rental unit or an in-law suite perfect for multi-generational living or additional income. Enjoy unparalleled convenience just steps to every amenity and the GO Train station, making this a commuter's dream. This is more than a home its a lifestyle upgrade. Don't miss this rare opportunity to own in one of Markham's most iconic and historic communities. (id:60626)
A Class Realty Inc.
Royal LePage Your Community Realty
2 6588 Barnard Drive
Richmond, British Columbia
Camberley by famous developer Polygon. Well maintained and excellent floor plan. Two bdrms up and one flex/bdrm down. Modern luxurious design with granite countertop and stainless steel appliances. Bright and spacious through out. Unit has private access direct to the street. Amenities include club house, gym, outdoor pool. Steps away from shopping centre and transit. It is a gem in Terra Nova. School catchment - Spul'u' Elementary and Burnett Secondary. Call for your private viewing. Open house 19/20 July (Sat/Sun) 2-4pm. (id:60626)
Royal Pacific Realty (Kingsway) Ltd.
1 8311 No. 2 Road
Richmond, British Columbia
Da Capo - Rarely Available Duplex-Style Townhouse. This 2-level duplex-style townhouse, built by a reputable Japanese developer, located in one of Richmond´s most convenient locations. Just minutes from Blundell Shopping Centre, transit, schools, parks, Richmond Olympic Oval, and more, with easy access to the Canada Line, Vancouver, and YVR. This home features a functional layout, cozy gas fireplace, open kitchen with granite countertops and stainless steel appliances. Upstairs, enjoy 3 spacious bedrooms plus a den (could be 4th bedroom). Includes a side-by-side double attached garage w/storage, can park 3 cars (on own driveway). School Catchment: J.N. Burnett Secondary. A fantastic opportunity-don´t miss out! (id:60626)
Royal Pacific Realty Corp.
S912 - 8 Olympic Garden Drive
Toronto, Ontario
Welcome to M2M Condos at Yonge & Finch! Bright and well-designed 2 Bedroom + Den corner unit featuring 2 full baths, including a spacious double-sink ensuite in the primary bedroom. Functional open-concept layout with a modern kitchen, integrated appliances, and a combined living and dining area. Den is ideal for a home office or extra space. Walk out to a massive 960 sq ft terrace perfect for entertaining or relaxing outdoors. Includes 1 parking and 1 locker. Enjoy top-notch amenities including a fitness centre, rooftop terrace, concierge, and more. Steps to Finch subway, restaurants, shops, parks, and schools. Great opportunity for end-users or investors in a thriving community. (id:60626)
Benchmark Signature Realty Inc.
28 Esther Crescent W
Thorold, Ontario
Discover this elegantly designed 4-bedroom, 4 bathroom detached home, perfect for families or investors! Nestled in a vibrant new community, this Gloucester (Empire Model, 3 483 sq. ft.) home, built in 2021, offers a bright and airy ambiance with 9-ft ceilings on the main floor featuring two master bedrooms, including a luxurious 5-piece ensuite, and the convenience of second-floor laundry, this home is designed for modern living. Located just 2 minutes from Hwy 406, and only 15-20 minutes from Niagara College Welland, it also provides easy access to top-rated schools, shopping, and excellent amenities. Just 10 minutes from the college and 15 minutes from the university, it's a prime location for students and families alike. Don't miss out on this incredible opportunity to own a spacious, beautifully crafted home in a thriving neighborhood! (id:60626)
Coldwell Banker Realty In Motion
1236 Mabel Lake Road
Lumby, British Columbia
Welcome to your own private park-like retreat! This stunning 2.6 acre property offers ultimate privacy and the beauty of rural living, surrounded by a lovely treed perimeter and beautifully landscaped grounds. Enjoy sweeping lawns, a large fenced garden area and a stamped concrete patio complete with a charming gazebo—perfect for relaxing evenings, ensuring outdoor barbecuing and entertaining is effortless, while the expansive sundeck with a hot tub provides the perfect spot to unwind after a long day and enjoy the deer and wild turkeys daily visits. The tastefully updated 4 bedroom home features vaulted ceilings and a bright main floor master bedroom. A striking rock feature wall and newer vinyl windows bring warmth and natural light into the living room, which flows seamlessly into the kitchen, where French doors open to the patio for easy indoor-outdoor living. The large formal dining room is ideal for family gatherings, and the loft area offers another bedroom or cozy den, while the spacious rec room in the basement is perfect with a pool table for game nights. A true highlight of this property is the impressive 1,200 sq. ft. insulated and wood-heated workshop, complete with 220 wiring, plenty of space for your pontoon boat, and an RV storage area under cover year-round. This dream shop is perfect for any hobbyist or craftsman! Located just 12 minutes from Lumby and a short 15-minute drive to the pristine waters of Mabel Lake, this exceptional property won’t last long! (id:60626)
Real Broker B.c. Ltd
1035 Highway 5a
Princeton, British Columbia
Step into the serene rural lifestyle with this stunning 4-bedroom log home, boasting an open loft, vaulted ceilings, and a beautifully rustic aesthetic that's just minutes to downtown. The fully fenced property offers over 23 acres of privacy and amazing views from the upper bench, while offering direct access to crown land for endless exploration. With features like a 24x40 detached shop, a cozy guesthouse, and multiple outbuildings, there’s no shortage of storage and workspace. Perfect for hosting friends and family, the open kitchen features a centre island, brand new oversized gas range and is flanked by the custom spiral staircase leading to the loft above. Other updates since 2015 include a high efficient gas furnace, wood stove, pressure tank, rear deck, most perimeter fencing and more. Extend your outdoor fun with a private hiking trails, zip line, basket ball court and fire pit. Two animal huts, fenced paddocks and one arena-sized pen creates the perfect setup for horses or as a hobby farm. Whether you're looking to embrace country living or create the ultimate hobby farm, this property has it all. Located just 10 minutes from downtown Princeton, where adventure is always just outside your doorstep. (id:60626)
Century 21 Horizon West Realty
1108 - 1555 Finch Avenue E
Toronto, Ontario
Luxury Tridel Building--Skymark 2***Spectacular 2+ 1 Bedrooms, 3 Bathroom, Open Balcony Corner Unit, Huge Ensuite Storage, Two Ensuite Bathrooms, A Huge Den Can Be Used As A Third Bedroom, Study Room Or Family Room. Top To Bottom High End Renovated, All Inclusive Utility, 2 Tandem Parking Spot. 24-Hour Gatehouse Security, New Windows And Balcony Door, Maintenance Covers Rogers High Speed Internet, Cable TV, Home Phone And All Utilities. Fabulous Amenities Tennis Courts, Indoor & Outdoor Pools, Billiard Room, Media Room, Game Room, Gym, Sauna, Squash Court, Beautiful Gardens With A Waterfall, Lounge Area, And Walking Trails. Walking Distance To TTC, Shopping Plaza, No-Frills, Banks, Restaurants, Next To 404 / DVP, 401, 407, Hospital And Seneca College. (id:60626)
RE/MAX West Realty Inc.
135389 Concession 8 Road
Chatsworth, Ontario
99+ riverfront acres with plenty of opportunity in scenic Grey County! Located just 10 minutes from Chesley and 30 minutes to Owen Sound, this expansive 99.49-acre farm offers an exceptional opportunity to own a large parcel in the heart of Grey County. Approximately 40 tillable acres. Set within the Township of Chatsworth where rolling hills, meandering rivers, and natural beauty define the landscape. This rural property is perfect for those seeking privacy, recreation, or investment potential. Surrounded by the serenity of country life and only a short drive from amenities, this Chatsworth property is a rare chance to secure a sizeable piece of Grey County's stunning countryside. Please note: The house is condemned, and all outbuildings are being sold in as is, where is, with no representations or warranties made by the Seller. (id:60626)
Century 21 In-Studio Realty Inc.
1669 Bur Oak Avenue
Markham, Ontario
Modern 3-Storey End-Unit Townhouse by Aspen Ridge in the Desirable Wismer Community. Nearly 2,000 Sq Ft of Stylish Living With Brand-New Hardwood Floors and 9-Ft Ceilings Throughout. Open-Concept Layout With a Bright Living Room That Walks Out to a Balcony, and a Kitchen With Breakfast Bar and Walkout to a Large Private DeckIdeal for Entertaining. All Bedrooms Feature Ensuite Baths; Ground-Level Bedroom Overlooks the Terrace, and Third-Floor Laundry Adds Everyday Convenience. Finished Basement With Rec Room for Extra Space. Top School Zone (Bur Oak SS, San Lorenzo Ruiz Catholic ES). Close to GO Station, Parks, and Amenities. Includes All Appliances, Window Coverings, Light Fixtures, CAC, Garage Door Opener W/ Remote. Hot Water Tank Rented. Driveway Fits 2 Cars. Turnkey, Low-Maintenance Living in a Family-Friendly, Connected Neighborhood. (id:60626)
Anjia Realty
1201 888 Hamilton Street
Vancouver, British Columbia
Welcome home to this stunning residence of modern West Coast architecture. This 2 bedroom & den flooded with sunshine expands over 1000sf of indoor/outdoor living. The open concept layout with inviting gourmet chefs kitchen, floor-to-ceiling windows, unique fireplace, motorized roller shades & luxurious master bedroom with walk-in closet, spa-like bath & heated flooring. The SW facing sun deck is perfect for morning coffees and evening BBQ´s. The Rosedale offers a refined lifestyle where everything is just steps away. Annual $175 optional fee: hotel resort-style pool, hot tub & exercise facility. With proximity to Seawall, Yaletown, Restaurants, Shopping, Parks & Transit, an effortless lifestyle awaits! MUST SEE VIRTUAL TOUR! (id:60626)
Rennie & Associates Realty Ltd.
74 Dutch Myrtle Way
Toronto, Ontario
Welcome to 74 Dutch Myrtle Way, a stunning three-storey townhouse nestled in the highly desirable Don Mills and Lawrence neighbourhood, within walking distance to the Shops at Don Mills. This spacious and sun-filled home offers three generously-sized bedrooms and four beautifully updated bathrooms. The renovated eat-in kitchen features quartz countertops, stainless steel appliances, and charming views of the front courtyard. The open-concept living and dining areas are perfect for entertaining, with a walkout to a private deck, and a beautifully landscaped backyard oasis, a rare find in this urban setting. Upstairs, the primary bedroom features two closets and a luxurious 3-piece ensuite. The second bedroom includes a double closet and a 4-piece ensuite. The third-floor bedroom provides added privacy, perfect for a guest room, office, or studio space. The third level offers access to a stunning rooftop patio with scenic views, ideal for a morning coffee or evening cocktails. The lower level includes a cozy family room with an electric fireplace and above-grade windows, a 2-piece bathroom and direct access to the garage. **Pets Allowed** Don't miss this exceptional opportunity to own a turnkey home in one of Toronto's most desirable communities. (id:60626)
Royal LePage Signature Realty




