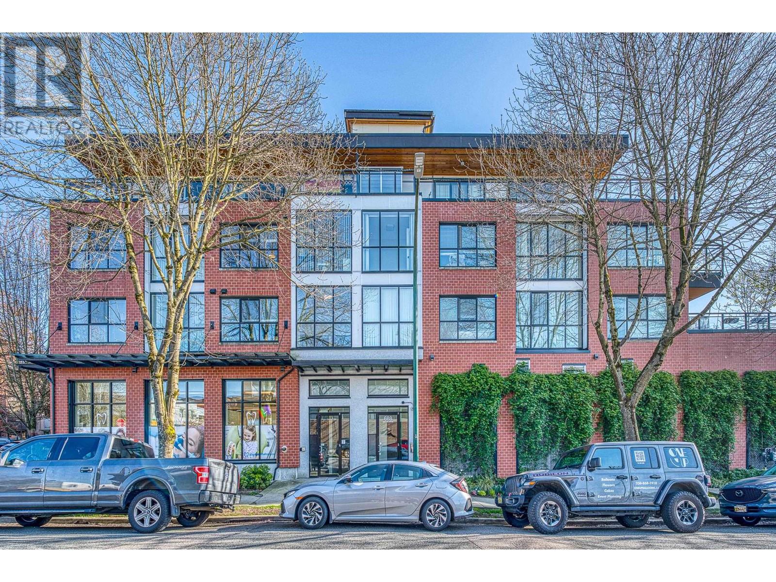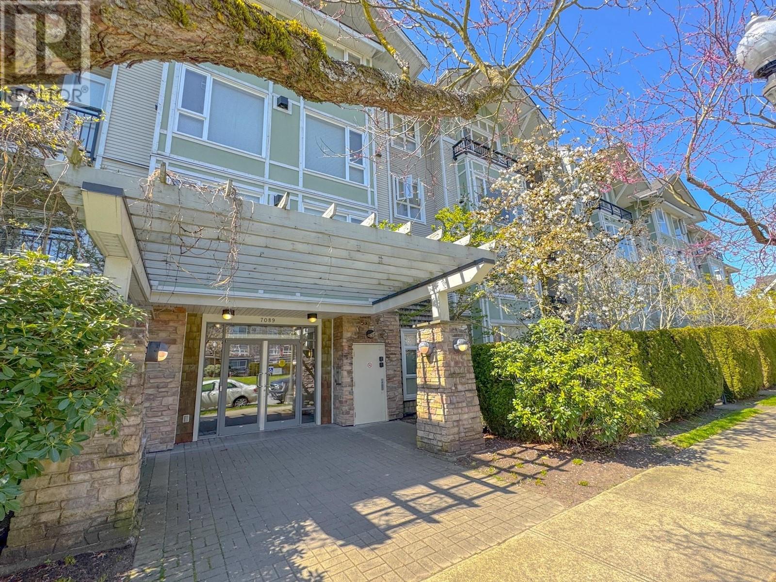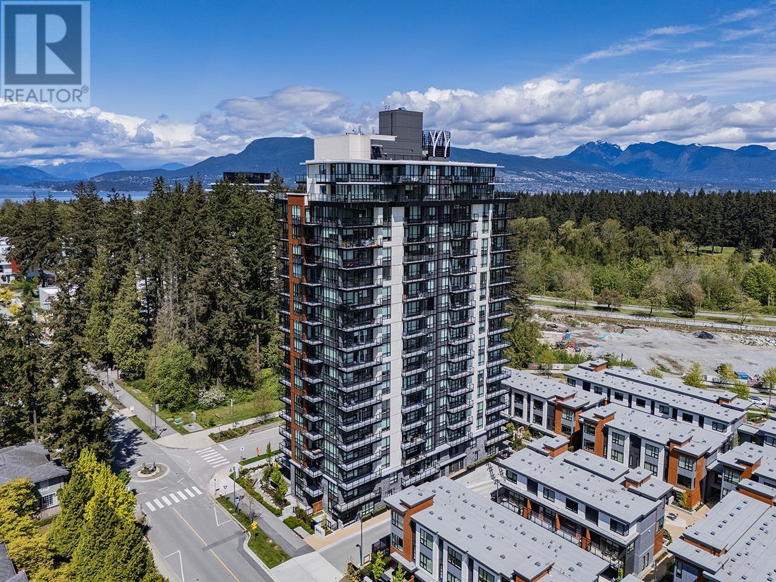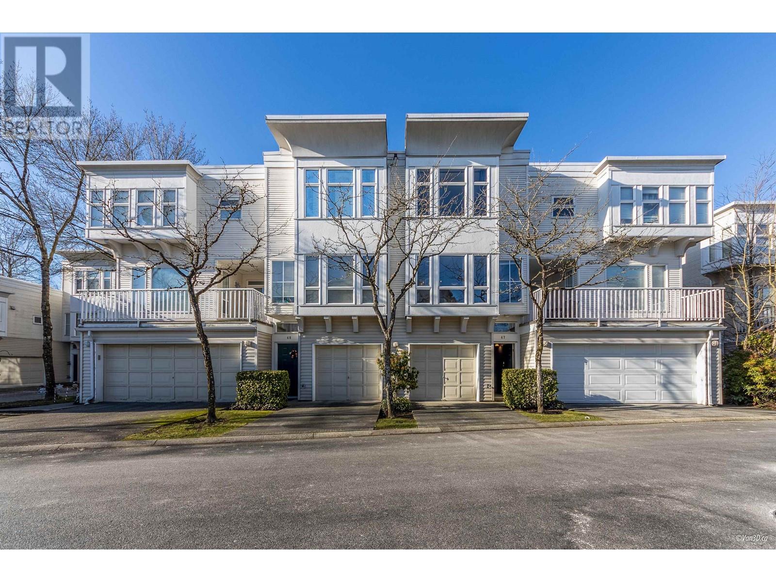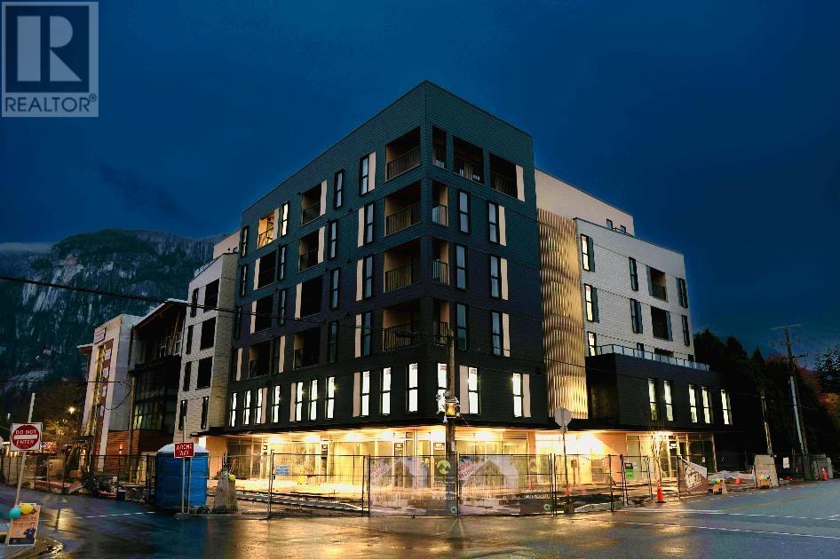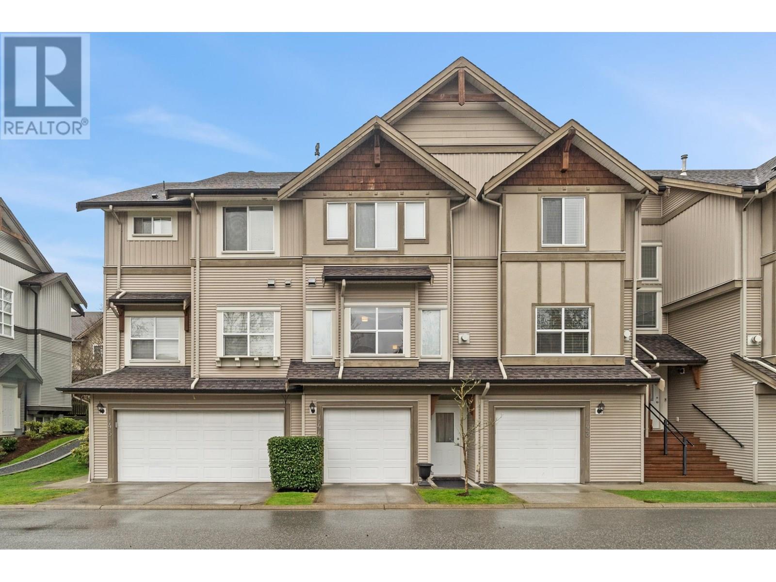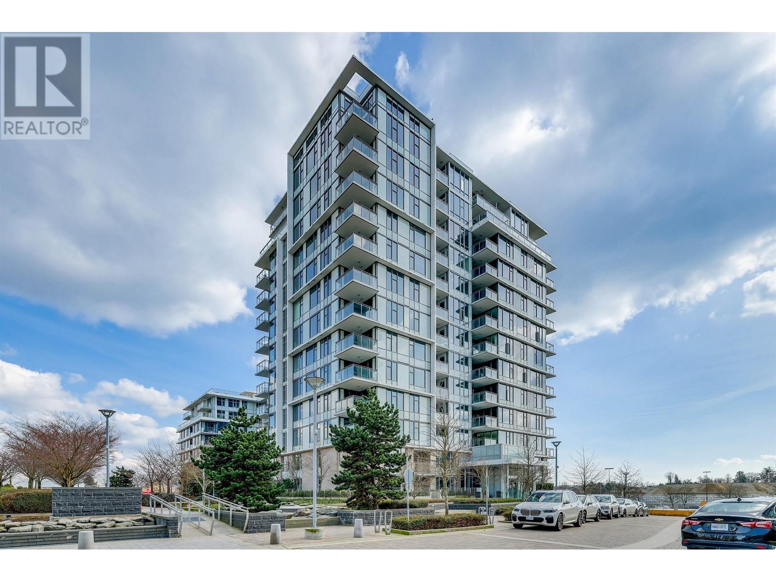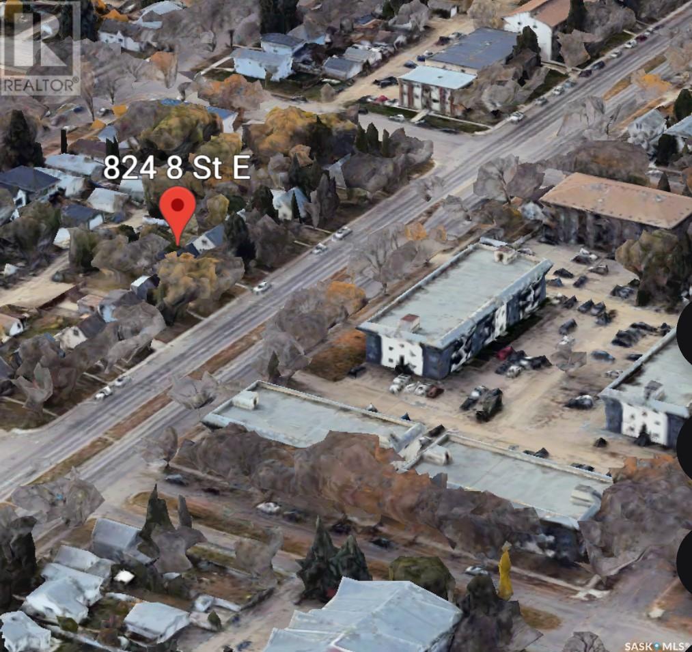349 Raymond Road
Hamilton, Ontario
Beautifully maintained 4-bedroom, 4-bathroom newly built townhouse located in the highly sought-after Ancaster community. Walking distance to Tiffany Hills Elementary School, Costco, major banks (RBC, TD, CIBC, Scotiabank), restaurants, Cineplex, and more. Easy access to parks, farms, shopping centres, highways, and direct bus to McMaster University and Mohawk College. Main floor upgraded to 9 feet ceiling, features a bright open-concept living/dining area with upgraded engineered hardwood flooring, functional kitchen with granite countertops, extended upper cabinets, and breakfast nook. Second floor offers three spacious bedrooms including a primary suite with a 5-piece ensuite, plus a second 5-piece bath and a laundry room. Third-floor bonus bedroom with its own 4-piece ensuite and access to a private terrace—perfect for guests or extended family. Freshly painted throughout. Unfinished basement offers ample storage space. Ideal for families seeking space, comfort, and convenience in a vibrant community! (id:60626)
Right At Home Realty
301 688 E 18th Avenue
Vancouver, British Columbia
Welcome to the Gem by Spotlight Development, this 2 bedroom, 2 bathroom corner unit located at the heart of Vancouver in the vibrant Fraser Community. With an abundance of amenities, shopping and restaurants at your doorstep including a wide selection of elementary schools, Charles Tupper Secondary, St Patrick Regional Secondary, Mount St Josephs Hospital and Hillcrest Park Community Centre. This boutique 14 units development truly offers spacious and convenient living along with a touch of exclusivity. Don't miss out on this rare corner home in a prime location! (id:60626)
RE/MAX Crest Realty
104 7089 Mont Royal Square
Vancouver, British Columbia
Popular Champlain Heights, spacious one level, 1188sf 2 bedroom, 2 bath & den, corner unit with 9' ceiling next to Champlain Square. With 3 entry doors, this sunny ground level unit feels similar to a townhouse with patio doors opening out to private patio space. open kitchen with granite countertop is perfect for entertaining. Livingroom flooring Lrg is newer and shows nicely. Lge den can be used as office or extra storage. Super convenient with lots of shops, restaurants & grocery. Killarney Community Centre and golf courses are super closeby. School catchment are Captain James Cook Elementary and Killarney Secondary. BONUS: Strata fees incl gas & hot water & Property is strata freehold (not leasehold). Measrment approx, buyer to verify if deemed important. (id:60626)
Homeland Realty
1405 5380 Crooked Branch Road
Vancouver, British Columbia
Ocean view one bedroom unit in West Wind by Polygon, latest building in UBC campus! Nestled at the gateway to the UBC campus, West wind is surrounded by a stunning natural setting and all that a great university has to offer. Close to golf course, shops, restaurants, amenities. Great elementary and secondary schools are also nearby. This ocean view 1-bed, 1 bath home features a bright open-plan layout that comes with a designer kitchen, quartz countertop, premium appliances and A/C. Expansive windows frame brings beautiful ocean and forest views. One parking stall and one storage locker. Book your private showing! (id:60626)
Lehomes Realty Premier
47 12311 Mcneely Drive
Richmond, British Columbia
Welcome to SAUSALITO built by POLYGON. This GATED well maintained complex is located in one of Richmond's most desirable areas. Whether you' re a first-time homebuyer, a growing family, or someone looking to downsize this property offers everything you need and more. This home features 2 BEDROOM | 2 FULL BATHROOM with 1,211 SQFT of comfort, space and convenience. The main floor is designed for ease of living, featuring a spacious living and dining area with LOTS of natural light. You're just minutes away from local amenities, including shopping, dining, parks and Kathleen McNeely Elementary & H.J Cambie Secondary School. Commuters can enjoy easy access to the Highways and Surround Municipalities .Open House Sunday July 20, 2025 - 2 - 4 PM. (id:60626)
Royal Pacific Realty (Kingsway) Ltd.
53 Sandy Island
The Archipelago, Ontario
A short boat ride from Wasauksing marina.This private oasis offers the ultimate escape. Backing onto protected land for additional privacy & seclusion while enjoying the wonders of Mother Nature and wildlife. South-eastern exposure w/ sun throughout the day & sunset reflections. Long sand beach shoreline, perfect for those of all ages to swim in your very own front yard. Crystal clear like waters & great fishing. This custom-built cottage features a loft design w/ 3 bedrooms & 2 bathrooms. The main floor offers an open-concept living & dining area with 21 ft. ceilings, engineered hardwood floors, & large windows that flood the space with natural light. Upstairs, the loft provides stunning views of the bay. Modern kitchen is equipped w/ maple cabinets, dark quartz counters, brushed aluminum backsplash & propane stove. A separate pantry & breakfast counter add convenience & functionality. Full basement just waiting for your finishes. NO HYDRO COSTS. Enjoy off-grid living w/ amenities such as electricity provided by a 4,000 watt inverter solar system supplemented by a quiet backup generator. Solar Fridge by SunDanzer. Lake water intake w/ triple filtering system, & propane heated hot water. Pacific Energy air-tight wood stove. A new 100 feet long sectional aluminum dock, fiberglass storage shed, woodshed, outhouse. Approximately 15 years new. Hardie Board siding, a block foundation. Satellite TV and Wi-fi connections on the property. A rare opportunity to own your piece of paradise in one of Georgian Bay's most desirable locations. Ideal for nature lovers & outdoor enthusiasts. Set up to live the island life for 3 full seasons in comfort like home. Enjoy the unparalleled beauty of Georgian Bay's 30,000 Islands w/ seemingly endless boating. Boat ride from your cottage or drive from the marina to Parry Sound for shopping, restaurants, hospital, markets, theatre of the arts and more. (id:60626)
RE/MAX Parry Sound Muskoka Realty Ltd
401 37994 Second Avenue
Squamish, British Columbia
Experience the best of Squamish living at The Aegean Homes, perfectly situated in the heart of Downtown Squamish. Enjoy the convenience of having City Hall, library, schools, shopping centers, and community park steps away. Our homes, ranging from 658 to 1,194 sf, designed by an award-winning team, 9ft ceiling, open kitchens, & energy-efficient stainless-steel appliance package. Amenities to enhance your lifestyle, lush outdoor green terraces, a fully-equipped fitness center, indoor/outdoor yoga room, & social lounge complete with table games and cozy fireside seating. Need to work from home? Our breakout workspace provides a perfect environment to stay productive. Contact us today to learn more! MOVE IN READY! Presentation Center Wed to Sun, 12-5 pm. Address: 202-37994 2nd Ave. (id:60626)
Luxmore Realty
58 Par Avenue
Toronto, Ontario
Welcome to this lovely, updated, 3-bedroom backsplit nestled on a tranquil ravine lot at 58 Par Avenue in the heart of Scarborough. This home features many upgrades and offers a clean slate for the new owner to simply move-in and make it their own. The unique, renovated entryway is spacious and bright thanks to a large skylight. The front hall closet offers ample space to organize coats and backpacks for the entire family. Walk into your combined living and dining room with a beautiful bay window to let in abundant natural light. The kitchen has been updated with stainless steel appliances, quartz countertops, and white cabinetry and features a side door walk out to the yard. Vaulted ceilings throughout the main level add to the distinctive beauty of this cozy home. Upstairs you will find three bedrooms and a lovely updated 4-piece bathroom. A second 2-piece washroom in one of the bedrooms acts as a convenient ensuite bathroom. The lower level has a spacious recreation room, a crawlspace with plenty of room to store all your seasonal items, and a utility room. Walk out from the lower level to the fully fenced, private backyard and enjoy the serenity of backing to the Curran Hall Ravine and Highland Creek. This charming home is a great option for down-sizers not ready to give up their gardens and first time buyers who value outdoor living space and a strong connection with nature. Centrally located with many options for transit, you will enjoy quick access to the TTC at either Lawrence Ave or Ellesmere Road. Guildwood GO station is close by for an easy commute downtown. Shopping at the Scarborough Town Centre and Morningside Crossing plus Centenary Hospital and UTSC are all easily accessible by car or transit. There is a plaza within walking distance with a Giant Tiger and a variety of eateries. Nature lovers will enjoy living right on the Curran Hall Ravine which joins seamlessly with green-space stretching for miles, perfect for exploring by bike or on foot. (id:60626)
Royal LePage Signature Realty
144 1055 Riverwood Gate
Port Coquitlam, British Columbia
Location! Location! Tucked away in a quiet, NO-THRU part of the complex, this 2-bed, 3-bathroom Townhome offers peace, privacy, and a DIRECT view of the playground-not another unit. Visitor parking is right outside your door and kids can safely draw with sidewalk chalk, ride bikes, or play nearby. Enjoy a PRIVATE backyard and garden, window seat with a view, and a tandem garage. Inside features black stainless appliances, a black granite sink, top-tier washer/dryer and built-in speakers. Wired for an alarm. The Furnace and Hot Water tank are just 5 years old. Both bedrooms have their own bathrooms, plus a powder room on the main. No Traffic, close to Transit, all levels of schools, parks, Costco, Walmart & Home Depot. A well-kept home in the best part of the complex-come make it yours! (id:60626)
Exp Realty Of Canada
923 3300 Ketcheson Road
Richmond, British Columbia
Welcome to Concord Garden Park Estate II! This 2-bed 2-bath Southwest corner unit features a functional open layout with a spacious Living Room, an open kitchen equipped with high-quality built-in appliances and elegant granite countertops, central air conditioning, and in-suite laundry. The Diamond Club amenities include concierge service, indoor swimming pool, sauna/steam room, hot tub, basketball court, bowling alley, golf simulator, gym, movie theatre, library, and much more. This high-class urban lifestyle complex is only steps from shopping centers, restaurants, supermarkets & the future Capstan Way sky train station. With convenient access to Highway 99 and the YVR airport. A Must See! (id:60626)
RE/MAX Westcoast
1583 Alwin Circle
Pickering, Ontario
Beautiful updated family home in great location, near shopping, transit, parks, rec centre, Go Train 401 hwy and places of worship.This bright freshly painted home, features a spacious new kitchen with quartz counter tops (24),breaker panel (24) powder room (23) shingles, main bathroom, luxury vinyl, and central air all in (21). Wonderful layout with main floor family room offering a gas fireplace and walkout to a terrace, great for relaxing or entertaining. Formal dining and living rooms. Very spacious and move in ready.Upstairs along with the renovated bathroom, offers 3 good size bedrooms with large closets. The basement is finished with a rec room, 4th bedroom, laundry room and rough-in washroom. There is also direct access to the oversized 1.5 car garage from the basement.This home offers a fully fenced south facing backyard. Great for kids, pets and family gatherings. ** This is a linked property.** (id:60626)
Royal LePage Connect Realty
824 & 828 8th Street E
Saskatoon, Saskatchewan
THESE PROPERTIES ARE INCLUDED IN THE NUTANA CORRIDOR PLANNING PROGRAM IN THE NEW ZONING DISTRICTS THAT WERE APPROVED JULY27th,2024. For potentially up to 6 floors of future multi mixed use development. The frontage is 88 feet and the depth is 125 feet with a total land area of 11,000 sqft. Perfect for future development zoned RM3 and these properties are included in the City of Saskatoon Corridor Planning Program. The 800 block of 8th Street is included in the Nutana Corridor Plan that was just approved in July,2023. As per the City of Saskatoon.. The Corridor Growth area includes the 800 block of 8th street which would be part of the Nutana Corridor Plan and was approved by council July 27th,2023. In order to use these districts a property owner would be required to contact Development review for a rezoning/land application. These properties are currently rental holding properties. Demolish and timeline of current homes to be mutually agreed upon and negotiated between buyer and seller. There is approximately 11,000 sqft of land area with 88 feet of Frontage. See attached pics and links for further information. (id:60626)
Coldwell Banker Signature


