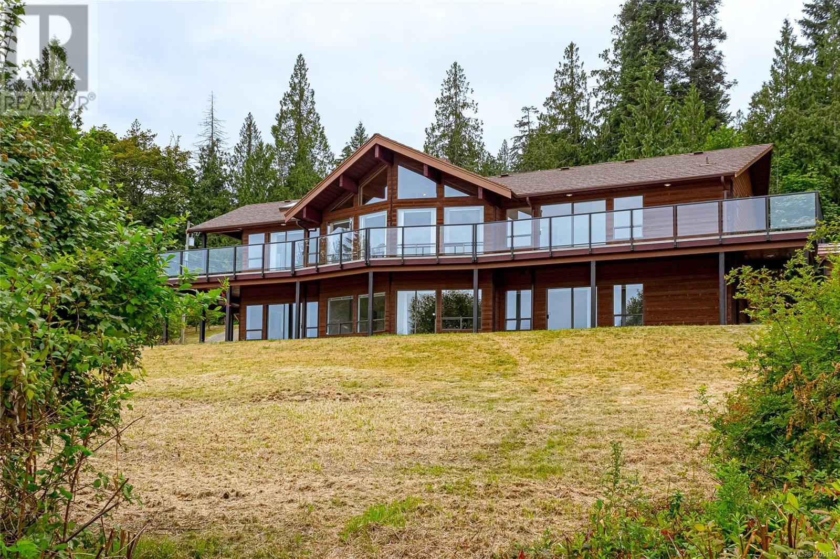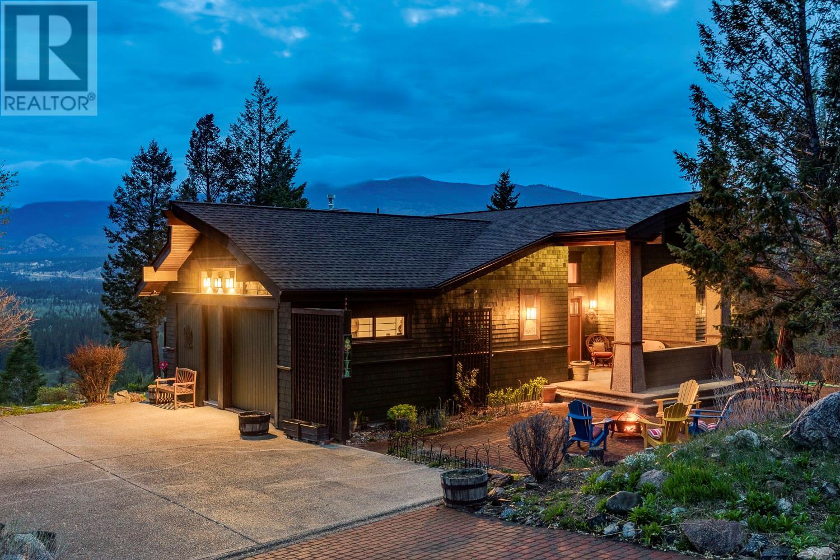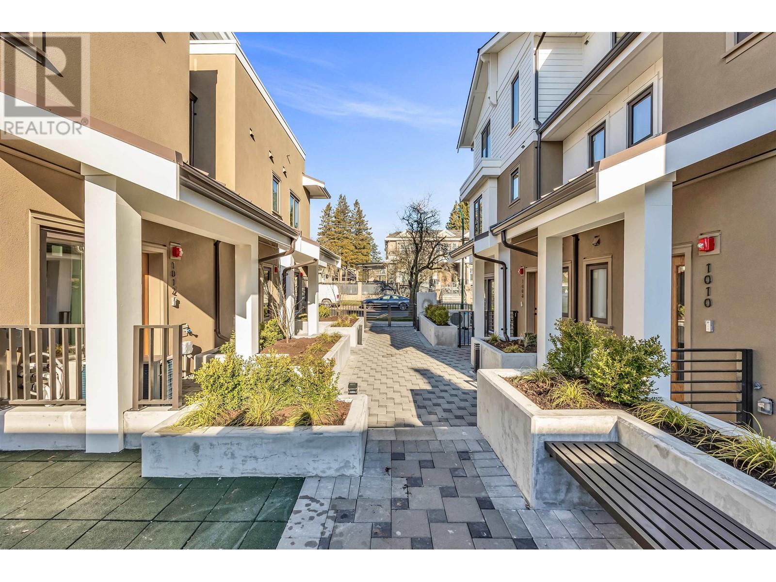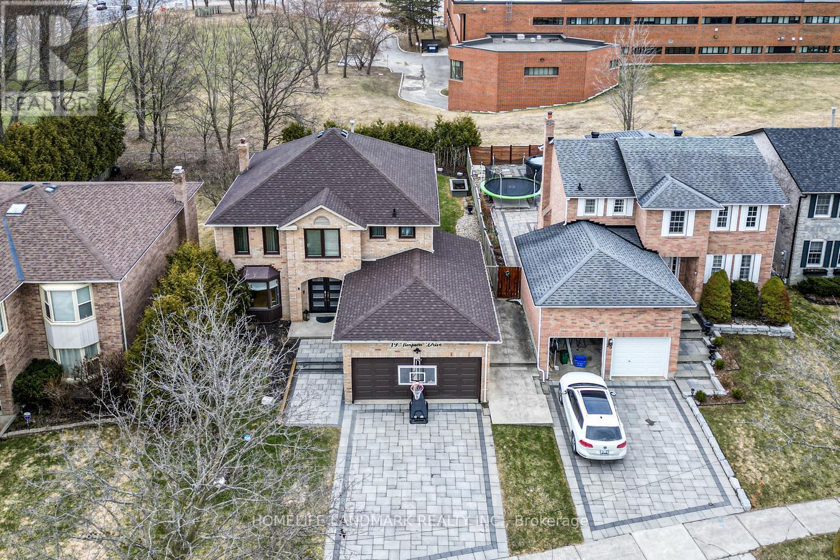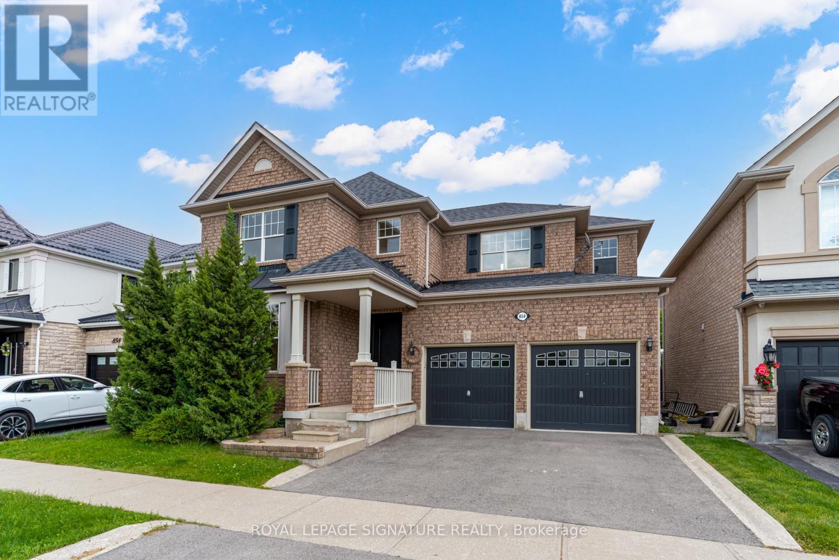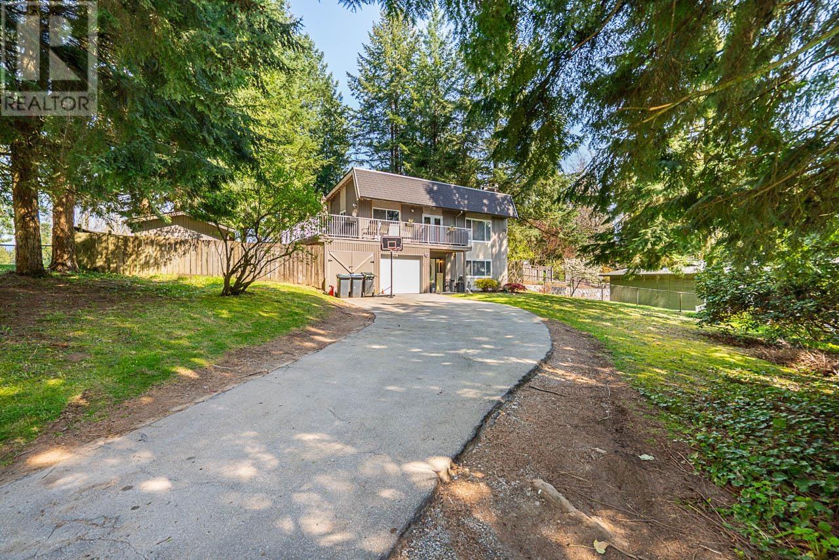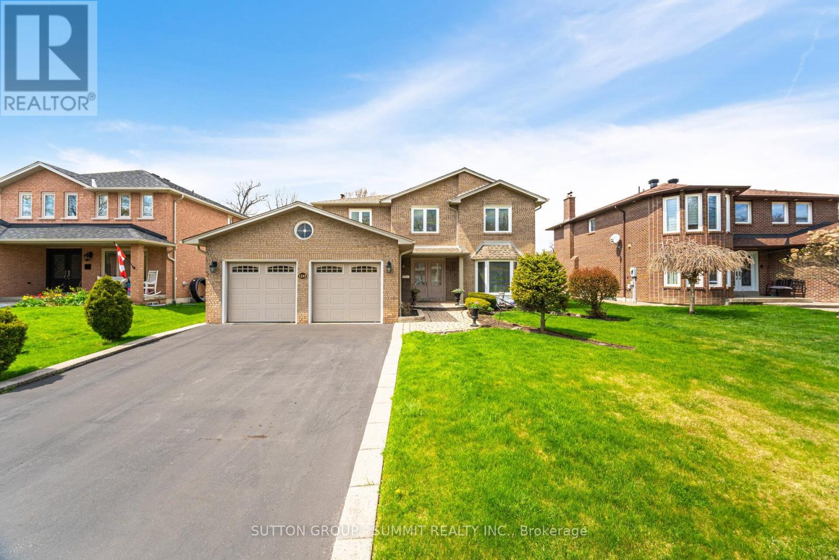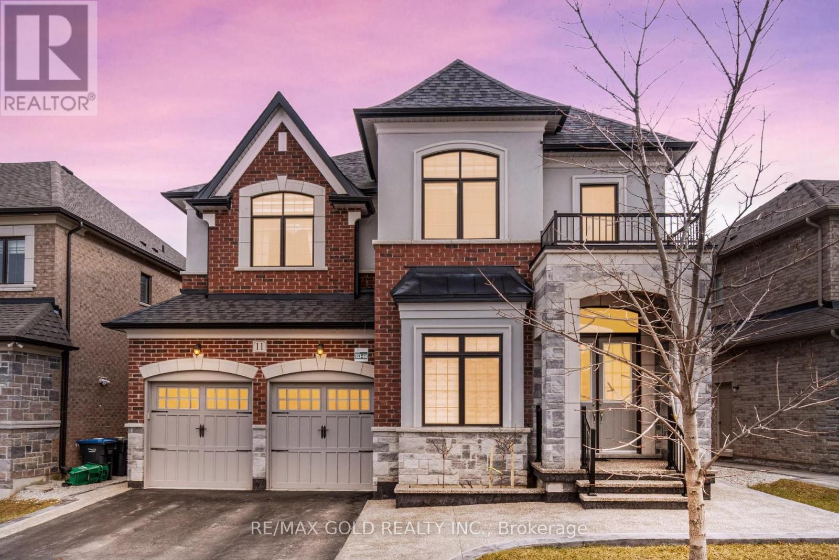13289 Prospect Dr
Ladysmith, British Columbia
Welcome to your lakeside sanctuary nestled on 5.3 acres along the shores of Michael Lake! This property boasts 3 generously sized bdrm's, plus a den & features 3 well-appointed bathrooms, spread across a spacious 3,530 square feet of living space with a freshly painted exterior & brand new deck. Embrace the warmth of the inviting wood-burning fireplace & enjoy the elegance of vaulted ceilings that create an open, airy atmosphere. The home includes a partially finished basement, providing ample storage options & potential for additional living areas. Stay comfortable throughout the seasons with an efficient heat pump. For those who appreciate nature, the property also includes an original apple & plum orchard, offering a charming touch to this picturesque setting. Experience peace, beauty & outdoor adventure in this unique lakeside retreat—perfect for fishing, relaxing & creating lasting memories (id:60626)
RE/MAX Professionals
9671 157 Street
Surrey, British Columbia
Massive Rectangular lot!! In the sought after Guildford Neighborhood North Surrey. This House is ideal for a family. This 2 level House sits on 9589 Sq Ft lot with 6 Bedrooms and 3 Bathrooms. That has combined living area of 3700 Sq Ft. Close to many attractions with easy access to the Port Mann Bridge for commuting, and Surrey Memorial Hospital. This property boast a 2 Bay garage with ample street parking. This property has it all with more than a 60ft frontage! Don't miss this great opportunity to make this your home! (id:60626)
88west Realty
5383 Geary Creek Road
Fairmont Hot Springs, British Columbia
8.8 treed acres with unbelievable views of the mountains, Columbia Lake, and river valley. Super private and quiet, and very special, and only 5 minutes to all that Fairmont Hot Springs offers. You really can have it all! The custom built main house has character, function and style and only the best materials available from across North America. The upper level welcomes with an incredibly gracious front entry, traditional hardwood flooring, open kitchen and dining area, fireplace with reclaimed brick, a gorgeous primary bedroom complete with ensuite, second bedroom and bathroom, home office, two private decks to enjoy the views and a screened in sunroom. Lower level offers a guest suite with private deck, rec room area, and a full theatre room. Main house also features an oversized attached garage. The recently completed outbuilding is huge and includes TWO double garages each with a 10 foot garage door PLUS the most amazing carriage house/guest area with full bathroom, bedroom and bunkie area with 6 sleeping cubbies. All the space you could possibly need for big family gatherings and for all your boats, cars, tractors and toys. There are countless spots on this property to relax and enjoy nature and a huge irrigated and fenced garden to grow your own produce. This really is a special place that was built with such care, quality, and attention to detail. A wonderful family estate created for generations of family fun. You won't ever want to leave! (id:60626)
RE/MAX Invermere
813 Lake Drive E
Georgina, Ontario
Experience luxury lakeside living in this custom-built modern waterfront home! This stunning, sun-filled residence offers spacious interiors and is move-in ready. Take in breathtaking lake views from your private balcony. Each of the two bedrooms features its own ensuite bathroom, closet, and balcony for ultimate comfort and privacy. Your exclusive lakefront retreat includes a generous sauna and a stylish dining/lounge area perfect for entertaining or relaxing. The gourmet kitchen is outfitted with premium appliances and elegant marble finishes. Bonus: All high-end designer furniture can be included an incredible value! A must-see to truly appreciate the beauty and craftsmanship of this home. (id:60626)
Royal LePage Your Community Realty
1010 W 52nd Avenue
Vancouver, British Columbia
Elegant & Spacious Home in Prime Oakridge Location! An exclusive collection of 6 boutique townhomes in the heart of Oakridge. This stunning 3-bedroom + den residence with an additional office nook, perfect for families or professionals working from home. Thoughtfully designed, this home features bright and open living spaces, a modern kitchen with high-end appliances, and generously sized bedrooms for ultimate comfort.Enjoy the convenience of underground parking, a private storage locker and bike parking. Located minutes from top schools, Oakridge Centre, parks, and transit, this home offers the best of urban living in a quiet, family-friendly neighbourhood. (id:60626)
Sutton Group-West Coast Realty
19 Timpson Drive
Aurora, Ontario
Prime Location In The Desirable Aurora Heights Neighbourhood!! Such A Stunning Property With an Extra Deep Backyard W/ Newer Durable Composite Deck. This 4 Bdrms & 4 Bthrms Home Offers Over 3,500 Sqft Of Living Space Including A Fully Finished and Recently Renovated Basement. The Kitchen Will Please Any Chef With Lots Of Gorgeous Cabinets and Stone Counters. A Sun-Filled Breakfast Area Leads To The Deck With The Stunning Views. The Main Floor Boasts Hardwood Floors, Large Windows And A Generous Living And Dining Room Plus A Family Room With Fireplace. . Upstairs Offers 4 Generous Sized Bedrooms. The Primary Suite Is A True Retreat With One Walk-In Closets and One Regular Closet, 5 Piece Ensuite With Double Sink Vanity. The Finished Basement Adds Lots Of Living Space With Recreation Room and a Bar. 2 Additional Bedrooms And A Washroom. Exercise Room is roughed-in for a future Kitchenette addition. The 2 Car Garage with a direct entry to the house. This Aurora Home Has An Incredible Layout And Premium Finishes Offering Everything You Need For A Comfortable Lifestyle. It Is Conveniently Located Near Top Public And Private Schools, Parks And Shopping With Easy Access To Highways And Public Transit. Start To Make Wonderful Memories In This Beautiful Aurora Home! (id:60626)
Homelife Landmark Realty Inc.
2035 Pace Rd
Nanaimo, British Columbia
Freshly updated with a brand-new roof! This extraordinary, nearly 5-acre equestrian oceanview farm in Cedar offers a rare blend of natural beauty, practical infrastructure, & multi-generational potential. Tucked away at the end of a quiet no-thru road, just a short walk to beach access where you can enjoy kayaking, coastal walks, & watching wildlife—otters, seals, sea lions, & even the occasional passing orca pod. This architect-designed estate provides privacy, tranquillity, & sweeping views over open pastures & the ocean beyond. The land includes cleared pasture & approx. 2 acres of forest with fir, cedar, maple, & oak trees, plus a seasonal creek. A deer-fenced orchard with fruit trees, herbs, & raised beds supports sustainable living. Horse enthusiasts will love the 70x100 riding ring, lunging area, & custom 40x24 barn with 3 stalls, power, water, & heated tack/tool room. Electric cross-fencing, a pump house, & 2 additional sheds complete the setup. The flexible layout includes 5 beds & 3 baths. A 1-bed, 1-bath in-law suite with its own kitchen, laundry, entrance, & deck is perfect for extended family, guests, or rental income. The main residence has 4 beds & 2 full baths—ideal for a growing family. The suite is also accessible from inside the home for added versatility. Enjoy rustic charm with wide-plank pine floors, wood-sashed thermal windows, a stone fireplace, & a sunroom with a wood-burning cookstove & mudroom. Efficient systems include a heat pump with A/C, HRV, & backup electric heat. Water is supplied by a 150-ft well into a 1600-gal cistern, plus rainwater collection with sand filtration & UV purification. Just 10 mins from the Nanaimo Airport, 20 mins to downtown, & close to both Duke Point & Departure Bay ferries. A one-of-a-kind lifestyle property with space to grow & endless potential—don’t miss your chance to make it yours. (id:60626)
Royal LePage Nanaimo Realty (Nanishwyn)
1008 W 52nd Avenue
Vancouver, British Columbia
Elegant & Spacious Home in Prime Oakridge Location! A stunning 3-bedroom + den residence with an additional office nook, perfect for families or professionals working from home. Thoughtfully designed, this home features bright and open living spaces, a modern kitchen with high-end appliances, and generously sized bedrooms for ultimate comfort. Enjoy the convenience of underground parking, a private storage locker and bike parking. Located minutes from top schools, Oakridge Centre, parks, and transit, this home offers the best of urban living in a quite, family-friendly neighbourhood. (id:60626)
Sutton Group-West Coast Realty
854 Yates Drive
Milton, Ontario
Welcome to 854 Yates Drive, a stunning 4+1 bedroom, 5-bathroom home nestled in one of Milton's most sought-after neighborhoods. This park-facing house is excellent for families with school-aged kids and ensures you will always have privacy. Thoughtfully designed and extensively upgraded, this property epitomizes functionality and elegance. This spacious residence offers bright sunlit rooms, open concept living with large windows, filling the home with ample amounts of natural light. The main floor features two separate living areas and an upgraded modern open kitchen with a waterfall quartz top Island. Upstairs, you'll find four brightly lit bedrooms. The primary suite boasts a spa-esque ensuite washroom and walk-in closet. A second ensuite makes this property truly unique. Two further rooms share a fully upgraded 3rd washroom with built-in laundry, offering convenience and comfortability for the whole family. The fully finished basement is split into two portions a legal 1-bedroom apartment, which can be used to generate extra income, and an additional large living space for hosting guests, accommodating extended family or making it your own fortress of solitude. There is an additional laundry in the basement exclusive to Tenants . Stepping outside to a wood patio and a backyard shed for extra storage, the backyard ambiance is perfect for outdoor gatherings and hosting friends and family. Parking is easy with a two-car garage and space for four additional vehicles in the driveway. With lots more additional features such as hot & cold bidets, 200A Electric panel, charging port in the garage. The house is ready to move in. Located close to top-rated schools, parks, shopping, and major highways, this home offers the perfect blend of comfort, convenience, and investment potential. School Report from HoodQ is available. Don't miss this incredible opportunity to own a beautiful home in a prime Milton location! (id:60626)
Royal LePage Signature Realty
101 College Park Way
Port Moody, British Columbia
Move in condition 5 bedroom, 2 bathroom family home on an Estate size, private 11,963sf corner lot across from popular Westhill Park in the quiet, desirable College Park neighborhood. Amazing investment for future to subdivide this 12,000sf corner lot or develop 4-6 units. Enter into foyer w/upstairs 3 bedrms, open concept, gourmet renovated kitchen w/breakfast bar. Lots of natural light in living rm & dining rm with 3 skylights & w/french doors out to wrap around newer sundeck for BBQ nights. Updated main bathroom w/soaker tub/shower. Basement offers rec room w/wood fireplace & flex area, two more bedrms, 3 pce renovated bathrm. One of a kind property w/complete privacy surrounded by forest trees. Massive yard to play. Near all schools, parks & transit. *SEE VIDEO! (id:60626)
Macdonald Realty
1245 Saginaw Crescent
Mississauga, Ontario
Welcome to this Impressive executive home in the heart of Lorne Park, one of Mississauga's most prestigious and family-oriented communities. This beautifully updated and well-maintained 4-bedroom home is situated on a large 60 by 178 ft nicely landscaped lot. All principal rooms are large and spacious, the bathrooms have been recently updated. The living room and dinning room are combined and are perfect for large family gatherings. The primary bedroom has a large W/Icloset and a 6-piece ensuite with heated floors. The home has been freshly painted and is inimmaculate condition. Enjoy the large, inviting eat-in kitchen with walkout to a large maintenance-free composite deck and gazebo. Large and cozy main floor family room with open brick fireplace is perfect for game night or relax and watch a movie. The home also features an open circular oak staircase to all levels with a bright sun-filled upper level and skylight.True Pride of ownership! Steps to top-rated schools, parks, and walking trails. Minutes to Lake Ontario, shopping, dining, and Clarkson/Lorne Park villages. Easy access to QEW, GO Transit, and Port Credit Marina. Enjoy nearby golf courses and waterfront. (id:60626)
Sutton Group - Summit Realty Inc.
11 Carl Finlay Drive
Brampton, Ontario
Come & Check Out This Luxurious & Spacious Detached Home With Finished Basement + Sep Entrance. Built On 51 Ft Wide Lot!! 10 Ft Main Floor Ceiling, 9 Ft Second Floor & 9 Feet Basement... 5 Bedroom, 5 Washrooms (3 Full Washrooms On The Second Floor). Main Floor Offers Sep Family Room, Combined Living & Dining Room. Fully Upgraded Custom Kitchen With Quartz Counters, S/S Appliances, Central Island & Backsplash. Main Floor comes With Den. Second Floor Offers 5 Spacious Bedrooms + 3 Full Washrooms. Master Bedroom with 5 Pc Ensuite Bath & Walk-in Closet. Fully Finished Basement With 2 Bedrooms, Kitchen & Full Washroom. Sep Laundry In The Basement. Brick/Stone/Stucco Exterior. (id:60626)
RE/MAX Gold Realty Inc.

