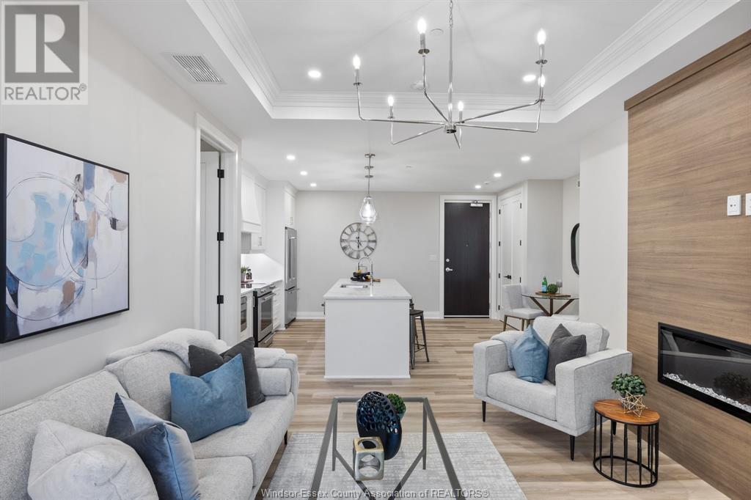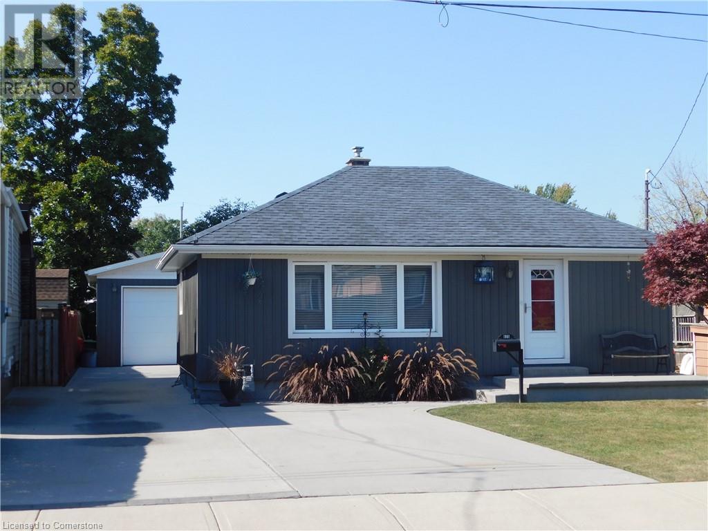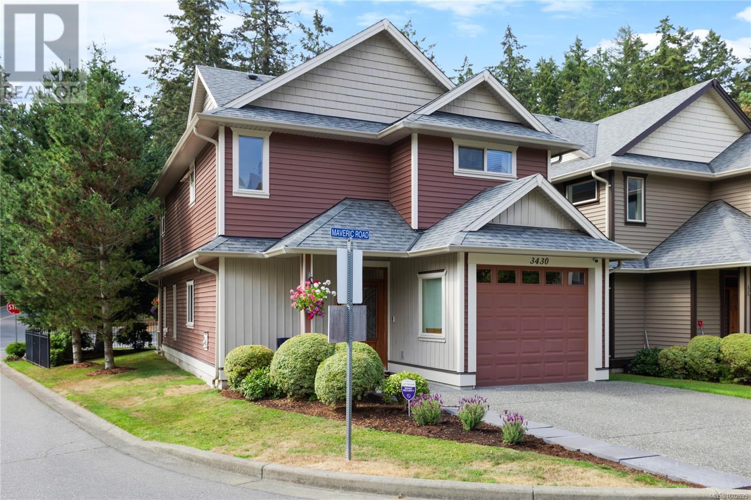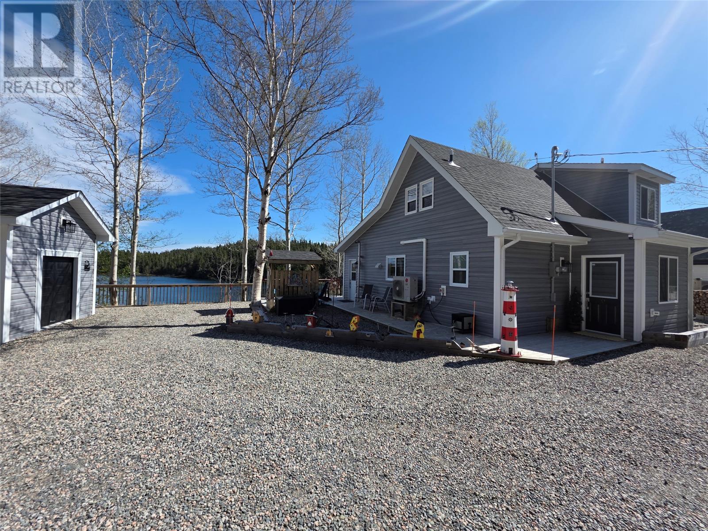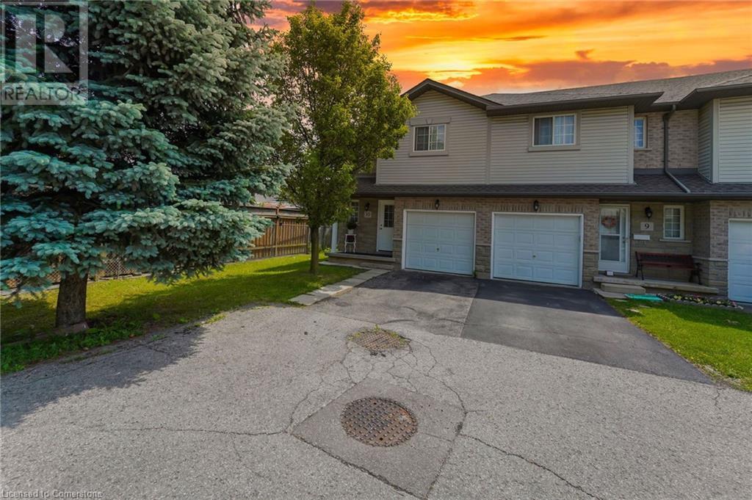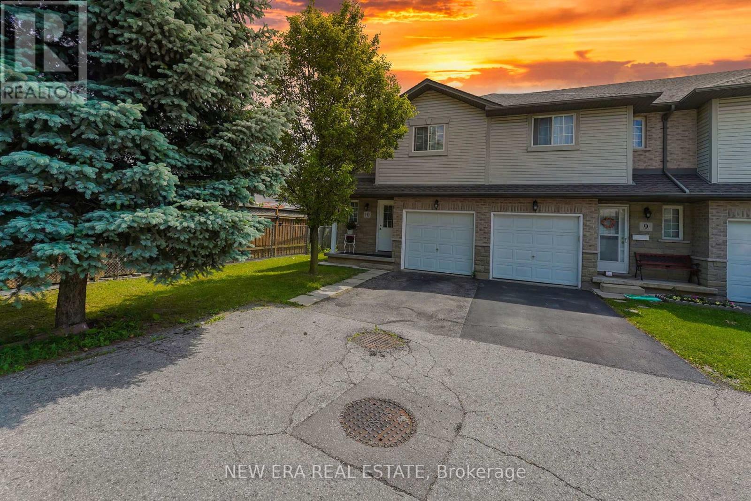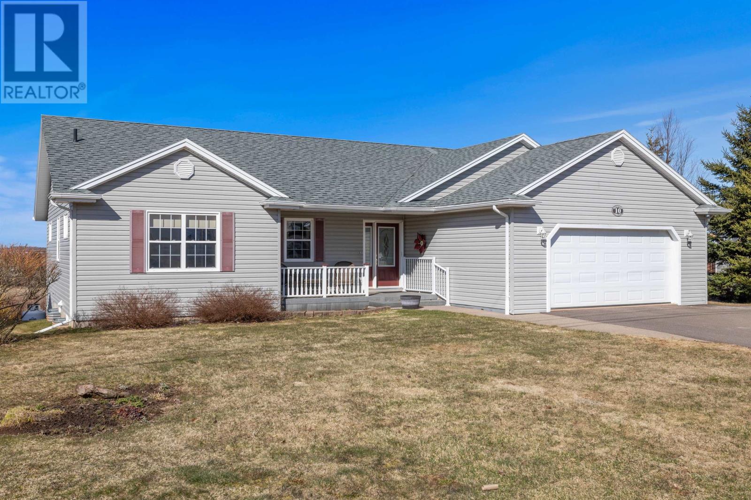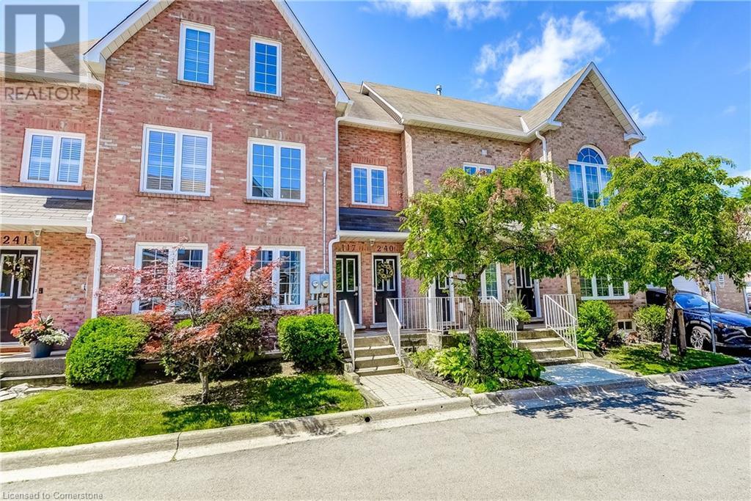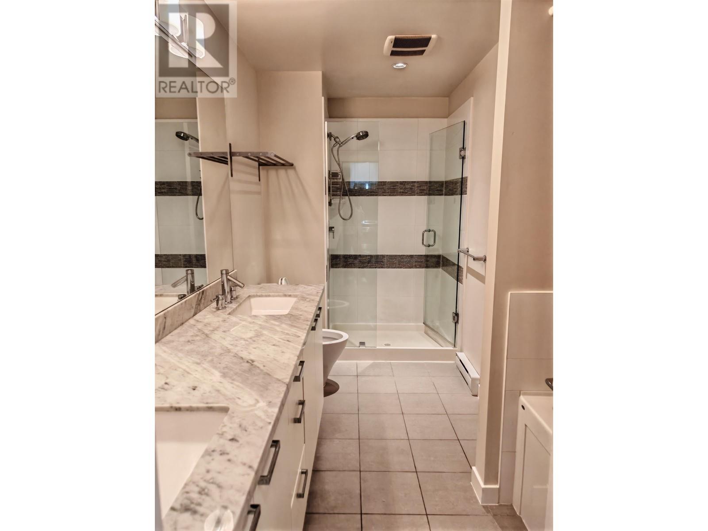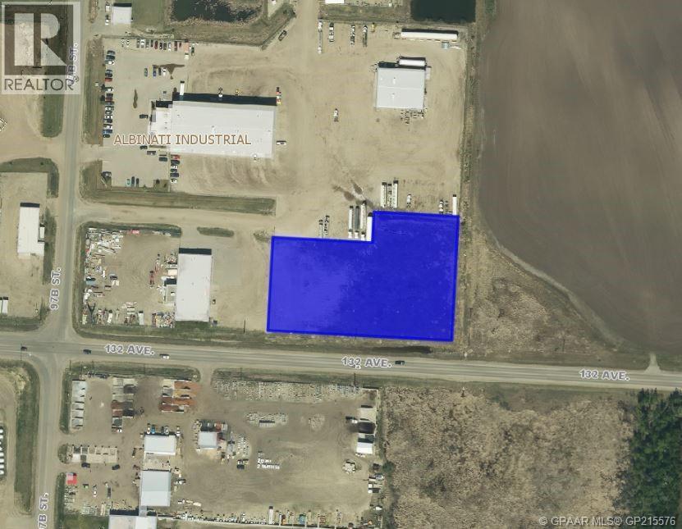1855 Wyoming Unit# 303
Lasalle, Ontario
0.99% FINANCING OR 20K OFF THE LIST PRICE LIMITED TIME OFFER!! IMMEDIATE POSSESSION IS AVAILABLE! UPSCALE BOUTIQUE CONDOMINIUM LOCATED IN THE HEART OF LASALLE’S TOWN CENTRE. RENOWNED TIMBERLAND HOMES, WELL KNOWN FOR QUALITY AND CRAFTSMANSHIP, HAS PUT HIS STAMP ON THIS PROJECT. LOADED WITH ARCHITECTURAL DETAIL INSIDE AND OUT. THIS SPACIOUS UNIT OFFERS 2 BEDROOMS, 2 BATHS, PROFESSIONALLY APPOINTED FINISHES THROUGHOUT. GORGEOUS KITCHEN WITH LARGE SIT UP ISLAND, STAINLESS STEEL KITCHEN AID APPLIANCES. INCLUDED & STONE COUNTERS. GREAT ROOM IS COMPLETE WITH TRAYED CEILING AND 50’ LINEAR FIREPLACE. PRIMARY SUITE HAS AN ENSUITE BATH AND A LARGE WALK-IN CLOSET WITH LAMINATE SHELVING. IN-SUITE LAUNDRY WITH STORAGE AND STACKED WASHER & DRYER THAT ARE ALSO INCLUDED. THIS SUITE COMES WITH ONE ASSIGNED PARKING SPOT PLUS A STORAGE LOCKER. PRIVATE GARAGES ARE AVAILABLE. (id:60626)
RE/MAX Preferred Realty Ltd. - 584
625 Tate Avenue
Hamilton, Ontario
BEAUTIFUL HOME WITH GREY SIDING. FEATURING: A NEW MODERN WHITE KITCHEN CABINETS & UNDER MOUNT LIGHTING & NEW QUARTZ GRANITE COUNTER. 4 BEDROOMS 2 GOOD SIZE BEDROOMS ON MAIN LEVEL, HUGE (21 FT x 12 FT) LIVING ROOM WITH HARDWOOD FLOORS. NICE EAT-IN KITCHEN WITH PLENTY OF KITCHEN CABINETS, RENOVATED 4 PCE BATH, FINISHED BASEMENT, LARGE (18 FT x 10.8 FT) RECREATION ROOM, 3PCE BATHROOM IN BASEMENT. PLUS 2 BEDROOMS IN BASEMENT LEVEL. HUGE 7 CAR CONCRETE PRIVATE DRIVEWAY, PLUS A CUSTOM (26 FT x 26 FT) 4 SMALL CARS GARAGE WITH 220 ELECTRICIAL & GARAGE HEATER. NEAR SCHOOLS, STORES, ALSO NEAR BEACH PARK, RESTAURANTS & BEACH STRIP & WILD WATER WORKS, WATER PARK. & — NEAR NEW GO TRAIN STATION, ROOM SIZES ARE APPROX. (id:60626)
One Percent Realty Ltd.
72 Samuel Avenue
Pelham, Ontario
Experience modern living in this brand new, thoughtfully designed 2-storey home located in a desirable family friendly neighborhood. The main floor features an open-concept layout with stylish laminate flooring, a spacious living room, a bright dining area overlooking the backyard, and a contemporary kitchen complete with a centre island perfect for everyday living and entertaining. Upstairs, you'll find four generously sized bedrooms, including two with private en-suite bathrooms, plus an additional full bath for added convenience. A perfect blend of comfort, space, and functionality. Ideal for growing families. Dont miss this exceptional opportunity! (id:60626)
RE/MAX Community Realty Inc.
307, 24 Mahogany Path Se
Calgary, Alberta
Welcome to #307, 24 Mahogany Path SE—an exquisite 2-bedroom, 2-bathroom plus den condo in the luxurious adult living section of the sought after Westman Village (Odyssey II), located in Calgary’s vibrant lake community of Mahogany. Offering 1,123 sq. ft. of thoughtfully designed living space, this 3rd-floor unit overlooks a serene pond and boasts visitor parking conveniently located just outside the front entrance. Step inside to find stunning finishes throughout, including seamless LVP flooring, stone countertops, and light-colored cabinetry that brightens the open-concept living space. The beautiful kitchen is equipped with stainless steel appliances, ample cabinetry, and a massive island with a breakfast bar—perfect for entertaining or casual meals. The living room is bright and inviting, offering plenty of space for relaxing or entertaining. Large windows bring in an abundance of natural light, while the open-concept design creates a seamless flow between the kitchen, dining, and living areas. The spacious primary suite is a private retreat, featuring a walk-in closet with built-in shelving and a luxurious 4-piece ensuite with double sinks and a walk-in shower. The second bedroom and a guest bathroom are located on the opposite side of the Primary and have a wonderful barn door that can be closed to create a private oasis for visitors when needed. The versatile flex room provides the perfect space for a home office, craft room, tv room or additional 3rd bedroom, giving you the flexibility to tailor the space to your needs. The large laundry/storage room offers practicality with built-in storage, a stacked washer and dryer, and room for a freezer. Step out onto the oversized balcony, where you can enjoy picturesque views of the pond, host gatherings, or fire up the gas-line BBQ. Additional perks include central air conditioning, one underground parking stall, and two private storage units. Westman Village sets the gold standard for resort-style living, with unpar alleled amenities at the Village Centre. Residents enjoy access to a fitness center, pool, golf simulator, art studio, wine cellar, demo kitchen, private bar, theater, and so much more—all just steps away (without even having to step outside). Located in the heart of Mahogany, Calgary’s premier lake community, you’ll have access to the city’s largest freshwater lake, offering year-round recreation from paddleboarding and kayaking in the summer to skating and ice fishing in the winter. Scenic walking trails, parks, and countless shops and restaurants make Mahogany the perfect place to call home. Experience the best of luxury and lifestyle, don't miss out on calling this luxurious unit home! (id:60626)
Maxwell Canyon Creek
3430 Maveric Rd
Nanaimo, British Columbia
This stylish standalone townhome offers the perfect blend of West Coast design, modern comfort, and low-maintenance living—all tucked into one of Nanaimo’s most desirable complexes. With 3 bedrooms and 3 bathrooms, the layout is ideal for families or professionals seeking space without the upkeep. The bright, contemporary kitchen is a showstopper, featuring stainless steel appliances, generous cabinetry, and an extended island with bar seating—perfect for casual meals or entertaining guests. The open-concept main floor is flooded with natural light thanks to large corner-unit windows, and it flows effortlessly into the spacious living and dining areas. Step outside to your private patio complete with a natural gas BBQ hookup, perfect for summer evenings and weekend get-togethers. Upstairs, you’ll find three generously sized bedrooms, including a serene primary suite with a walk-in closet and a spa-inspired ensuite that boasts a Jacuzzi tub and rain shower. Centrally located just minutes from beaches, parks, top-rated schools, shopping, and all the best that Nanaimo has to offer—this home checks every box for modern coastal living. (id:60626)
Exp Realty (Na)
17 Bottom Cove Lane
Happy Adventure, Newfoundland & Labrador
Oceanfront | Dream Retreat | Move-In Ready w Private Dock Set just outside Terra Nova National Park, in the peaceful seaside town of Happy Adventure, this stunning property is the ultimate escape from city life. Wake up to the sound of water gently lapping on the shore below. Your private beach is just steps away—ready for a day of kayaking, seadoo rides, or a quiet cruise through the protected cove. Prefer to stay ashore? The breathtaking Damnable Trail system is only a short stroll away, offering endless outdoor exploration right from your door. Spanning the shoreline, the property includes a canvas garage, RV hookup, and a heated, insulated workshop—perfect for hobbies, storage, or year-round projects. And then there’s the home itself... Bright, open-concept living, thoughtfully designed with everything you need at your fingertips—and every room positioned to capture the view. The main-floor master bedroom is spacious and airy, featuring two large windows that welcome in the ocean breeze after a warm summer day. Upstairs, a second large bedroom, complete with a half bath and seating area, makes the perfect guest suite or a peaceful child’s retreat. Stay comfortable year-round with a wood pellet stove for cozy nights, a mini-split with A/C for hot days, and reverse osmosis water filtration for peace of mind. Outside, enjoy the crackle of a firepit, the view of the protected cove, and the sense that you’ve truly found something special. 17 Bottom Cove Lane isn’t just a property—it’s a lifestyle. One of natural beauty, oceanfront living, and thoughtful design in one of Newfoundland’s most charming communities. Being sold furnished, your dream home by the sea is waiting. Pack your bags! (id:60626)
Outport Realty Inc.
1523 Upper Gage Avenue Unit# 10
Hamilton, Ontario
Beautiful 2 storey end unit condo townhouse featuring 3 spacious bedrooms on the upper level, bedroom level laundry and kitchen plus dinette on main level with sliding doors leading to the quiet, fully fenced backyard. Fully finished basement with large rec room, 2 pc bath and room to add a fourth bedroom. New furnace installed 2025. Located in the Templemead area close to Rymal Road. Near shopping, highway access, bus routes, a rec centre and major amenities. Road fee includes snow removal and visitor parking. (id:60626)
New Era Real Estate
10 - 1523 Upper Gage Avenue
Hamilton, Ontario
Beautiful 2 storey end unit condo townhouse featuring 3 spacious bedrooms on the upper level, bedroom level laundry and kitchen plus dinette on main level with sliding doors leading to the quiet, fully fenced backyard. Fully finished basement with large rec room, 2 pc bath and room to add a fourth bedroom. New furnace installed 2025. Located in the Templemead area close to Rymal Road. Near shopping, highway access, bus routes, a rec centre and major amenities. Road fee includes snow removal and visitor parking. (id:60626)
New Era Real Estate
10 Southway Crescent
Charlottetown, Prince Edward Island
Welcome to this beautiful and spacious home located on a quiet crescent in the desirable West Royalty neighbourhood. Thoughtfully designed and meticulously maintained, this property is ideal for large or multi-generational families, offering both comfort and exceptional versatility. The main level boasts a bright, and open concept layout with 4 bedrooms and 2.5 baths. Enjoy serene, uninterrupted views of open fields from the back of the home, complemented by a large deck, that's perfect for entertaining. Inside, you'll find premium finishes including Hunter Douglas custom built blinds and two energy efficient heat pumps providing year round comfort. The fully developed lower level features a walk-out entrance and a completed in law suite with 2 + 1 bedrooms and a full bath - ideal for older children, extended family members, or generating rental income. This home has been thoughtfully updated with a new roof in 2022, and a new hot water tank in 2024. It also includes a 200 Amp electrical service, an emergency backup sump pump for peace of mind, an attached double car garage, and a spacious shed for outdoor storage. Whether you're looking for room to grow, space for loved ones, or a smart investment opportunity, this home offers the perfect blend of comfort, functionality, and long-term value. Prime location only minutes to downtown Charlottetown, and close to ball fields, soccer fields, shopping, churches, and rinks. All Measurements are approximate and should be verified by the buyer if deemed necessary. (id:60626)
Royal LePage Prince Edward Realty
2055 Walkers Line Unit# 240
Burlington, Ontario
Wow! Gorgeous open concept stacked townhome nestled in highly sought-after Millcroft community! This renovated 2-bedroom residence offers fresh neutral decor. Open-concept living space with stylish luxury flooring, an airy layout with elegant finishes that create a warm and inviting setting. This beautifully updated home is perfect for first-time buyers, downsizers or investors! The home offers an expansive open living area. The Eat-In kitchen boasts brand new countertops, backsplash, stainless steel appliances, ample cabinet space, and the breakfast area bathed in natural light, making family meals and gatherings a joy! The second floor, featuring a huge primary bedroom, two walk-in Closets, a skylight and a Walk-Out to Juliette balcony providing a tranquil retreat for morning coffee. The upper level also features a generously sized second bedroom and an updated 4-piece bathroom, along with convenient second-floor laundry. The property includes a garage & driveway just a few steps away with extra-large storage. Ideally located, this property offers unparalleled convenience with easy access to top-rated schools, shopping, public transit, and major highways. This gem of a home could be yours if you act soon! (id:60626)
Realty World Legacy
332 9388 Mckim Way
Richmond, British Columbia
MAYFAIR PLACE by Polygon, 2 bdrms + 1 bath, facing the central courtyard (best view in complex), seller has to pay extra for the view, 9 ft high ceiling, air-conditioning, new paint, new blinds, new carpet, unit shows very well, private clubhouse w/outdoor pool & whirlpool spa. Central location, steps from Walmart, parks, restaurants, transit & Tomsett Elementary. Appointment by Touchbase. (id:60626)
Homeland Realty
9655 132 Avenue
Grande Prairie, Alberta
Industrial land with frontage onto 132 Ave with great traffic counts and exposure which is sure to promote any business. This lot is 2.08 acres within the City of Grande Prairie and has ideal soil for future construction. Get your business noticed, call your Commercial Realtor© today for more information. (id:60626)
RE/MAX Grande Prairie

