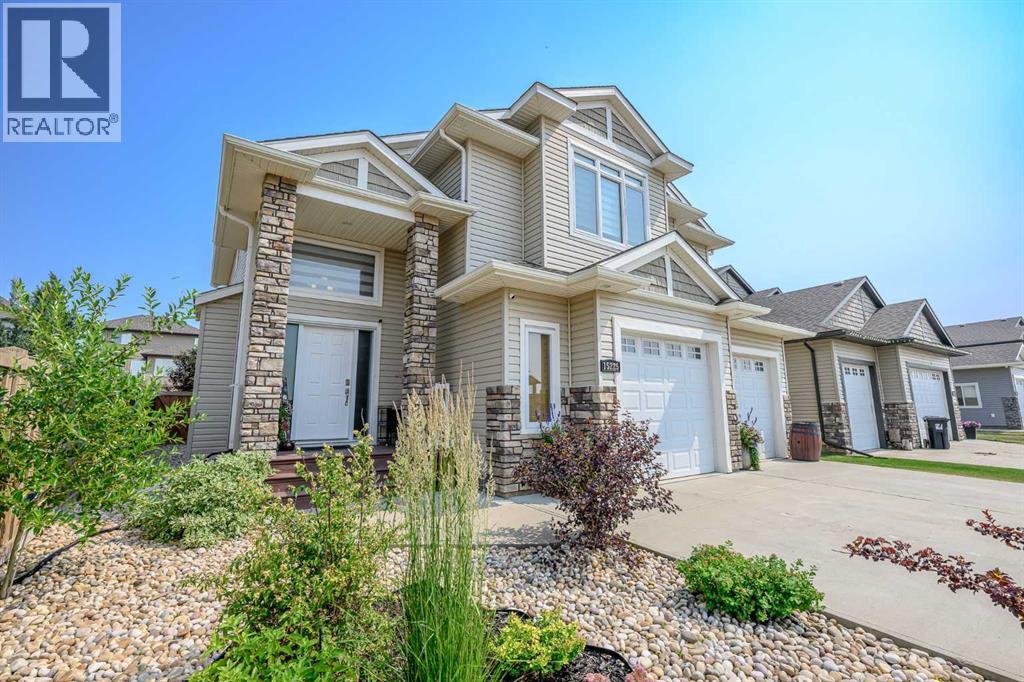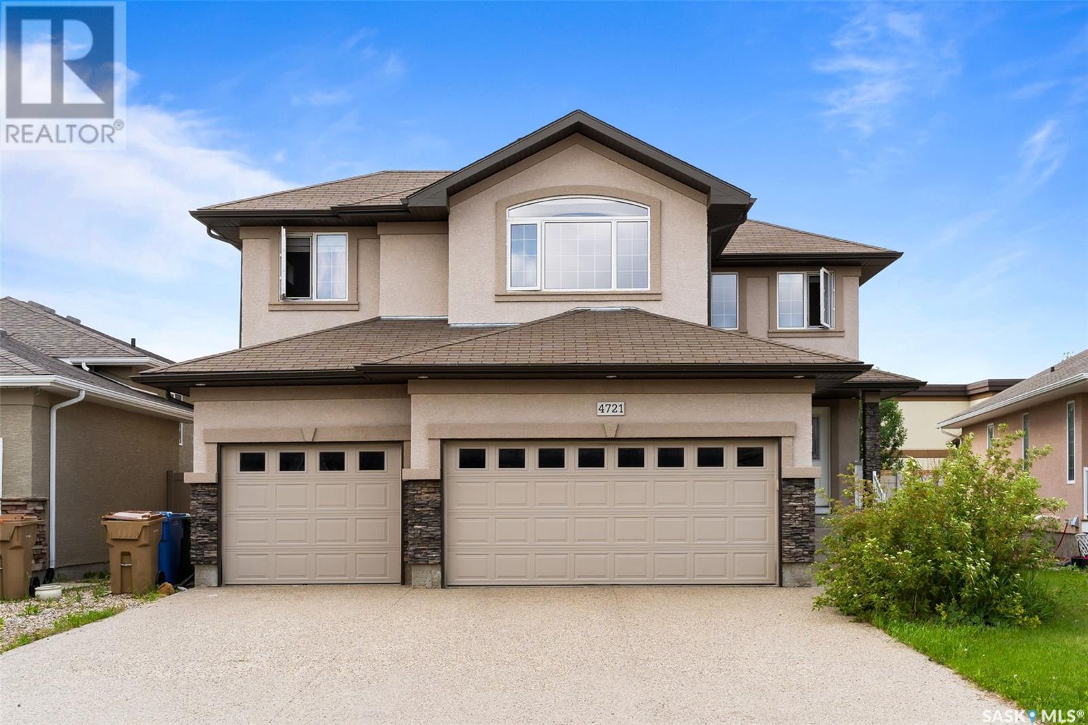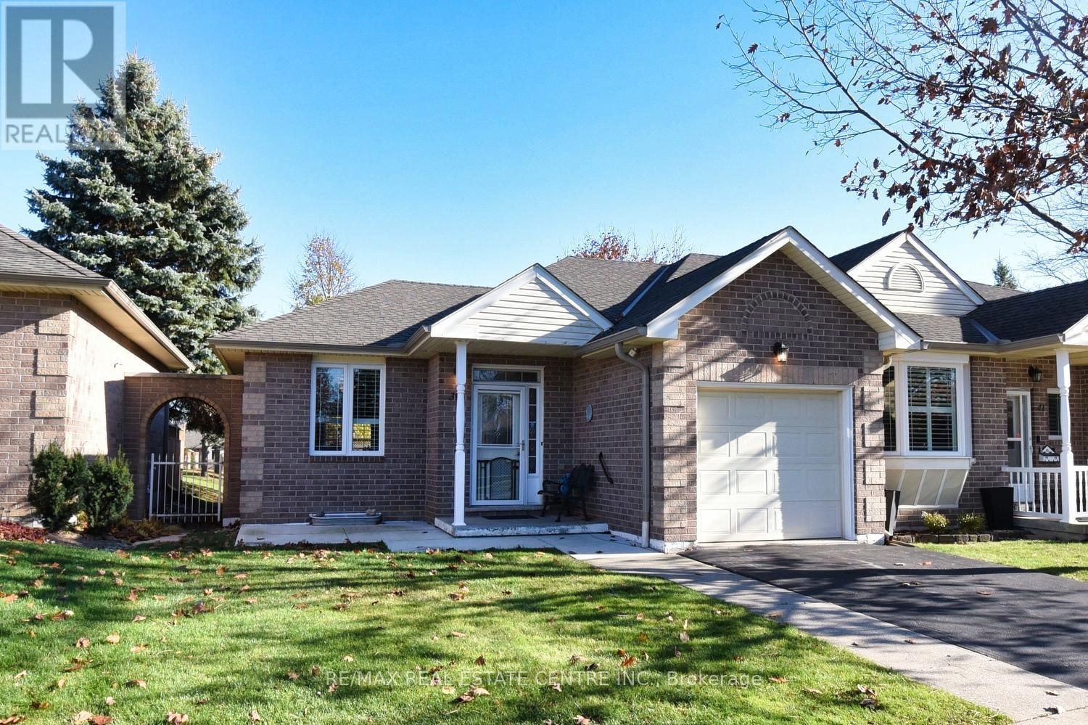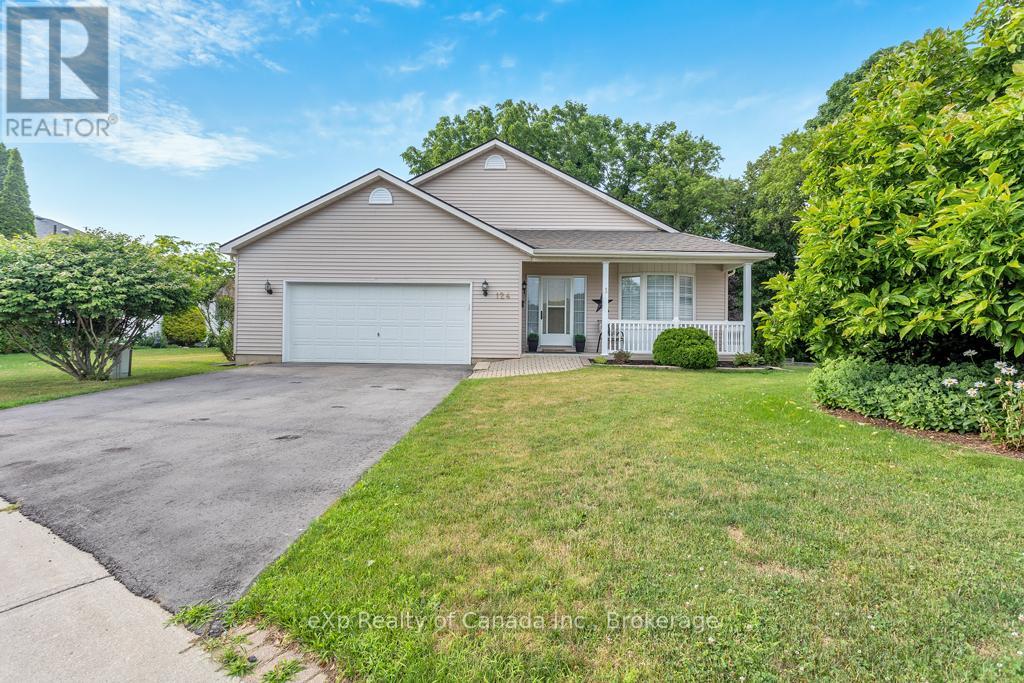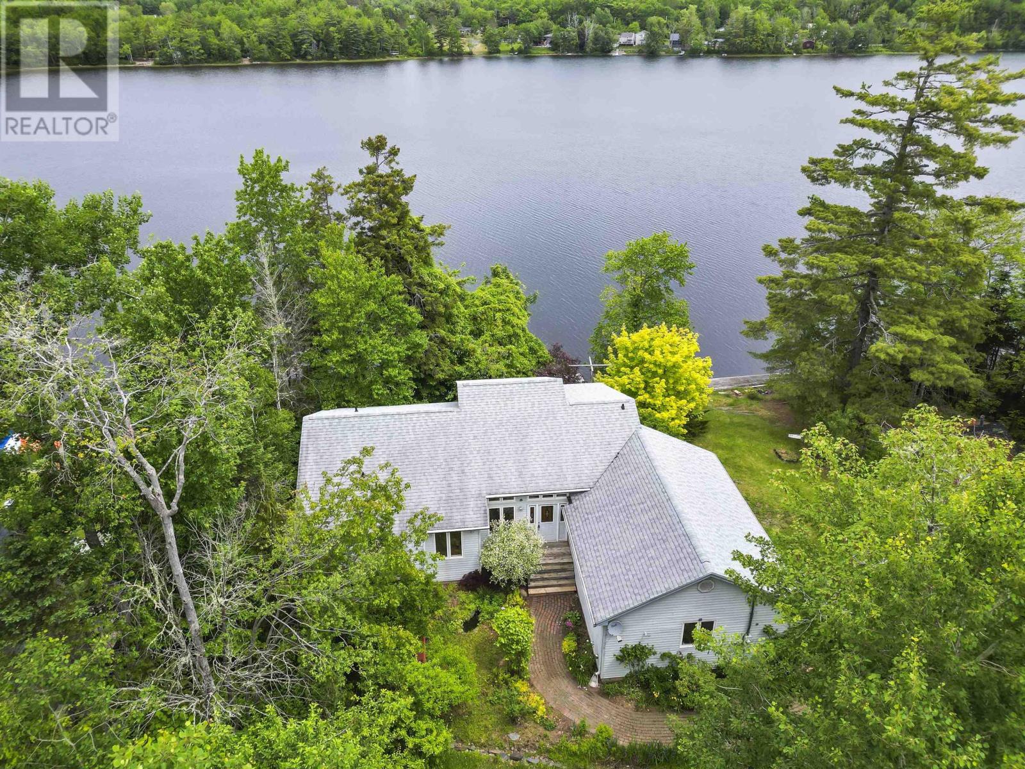15225 104a Street
Rural Grande Prairie No. 1, Alberta
You will love the unique layout of this stunning modified bi-level in Whispering Ridge! A dream kitchen with a convenient island to enjoy entertaining. Top of the line appliances, including Smart Hub Samsung refrigerator. Open, spacious & very bright kitchen, living room and dining area with all the East facing windows. Access to the deck (with storage under it) from the living area. A feature rock wall with a gas fireplace to cozy up too. The main floor is finished off with 2 good sized bedrooms and a 3 pce bath. Going up to the primary bedroom there is a nook area for your office needs and or a reading area that is overlooking the main floor. Stylish french doors lead to the primary bedroom accompanied with elegant custom drapery and a walk in closet. Attractive double sided gas fireplace between the spacious primary bedroom and the ensuite. The ensuite features his and her sinks, separate shower & a soaker tub. The basement hosts a new wet bar in the family room, a 4th bedroom, 3 pc bathroom & laundry room. Radiant heated garage is 28 x 24. Newer Air Conditioner for those hot summer days. A gazebo to enjoy in the summer too. New paint and new carpet throughout the downstairs to match the flow of the remainder of this stunning home! All carpets upstairs have been professionally steam cleaned, showing pride of ownership.The backyard oasis has been designed with the place to find your zen, perfect for those hot summer days/nights.This home is move in ready just waiting for you to put down your roots! This home is a real pleasure to show. BOOK YOUR SHOWINGS FOR FRIDAY AUG 1ST BETWEEN 11 AND 5 PLEASE! (id:60626)
Century 21 Grande Prairie Realty Inc.
8, 2220 26 Avenue Sw
Calgary, Alberta
*Builder Incentive to cover all condo fees for the first year* OPEN HOUSES August 9th 1-3PM! Constructed by acclaimed builder Crystal Creek Homes, this modern townhouse embodies the ideal inner city lifestyle. A truly meticulous residence that emulates keen craftsmanship and spares no details. Luxury vinyl plank floors, knockdown textured ceilings, and designer light fixtures are merely a few elements embedded throughout that elevate this home. Enter the impressive foyer into expansive 9' ceilings, with huge south facing triple-glazed argon fill windows illuminating the living room and adjacent dining. An open layout leads into the beautifully adorned kitchen, equipped with black stainless steel appliances, complementing black hardware, and geometric tiled backsplash. Quartz counters, sleek dark cabinetry and a waterfall island with a Blanco Silgranit undermount sink seamlessly create the perfect environment for gastronomy enthusiasts looking to refine their technique, and host intimate gatherings with loved ones. Tucked at the rear is the polished powder room with a highly efficient toilet and undermount sink. Ascend the lushly carpeted staircase with a durable shaker oak handrail and explore three palatial bedrooms. The spacious primary retreat includes a large closet and an accompanying ensuite with stylish vanity lighting and glass enclosed shower. An additional four piece bathroom is embellished with elegant backsplash and tile detailing on the bathtub/shower surround all the way up to the ceiling. Conveniently located upper laundry injects practicality and comfort into this luxurious offering. Escape below to the undeveloped walkout basement, which is as spacious as it is versatile, and awaiting your personal customizations and individual flare to transform it from a storage area to executing your unique creative vision. The sweeping space and private entrance also provides an opportunity to legally suite the basement as per the City of Calgary guidelines for additional income generation. A connected outdoor amenity space is the opportune addition for summer evening BBQs or to simply enjoy a moment of fresh air. Intricate upgrades include a High Efficiency Two-Stage furnace, Ecobee5 Smart Thermostat, active HRV system, as well as spray foaming of all cantilevers, rim joists and window openings for enhanced insulation. Enjoy all of the perks that come with an inner city townhome lifestyle, including the favourably located garage steps away from your front door, quick commuting times, along with the bonus of having exterior maintenance taken care of for you. Set against the vibrant amenities and attractions found within Marda Loop, this home provides a remarkable opportunity to pamper yourself daily, all while living in a desirable and energetic community centrally positioned with quick access the rest of the city. (id:60626)
Cir Realty
109 Monterey Place Se
High River, Alberta
Welcome to the Carisa by Hopewell Homes! This 1705 sq. foot 3-bedroom is located on pie-shaped lot in a quiet cul-de-sac with a West-facing backyard and will be ready for possession in early September. The main floor of this home has a stunning kitchen that includes quartz counters, an eating bar, stainless steel appliances, built-in microwave, and a spacious pantry. This level also features a convenient main floor office, mud room, dining room, and cozy living room. A beautiful spindle railing leads the way to the upper level that has 3 bedrooms including the spacious primary with a walk-in closet and 4-piece ensuite. The upper level also an entertainment room and laundry room. The bright and airy basement has a 9’ foundation height. Extras include an added window in the stairwell, upgraded lower kitchen and bathroom cabinetry, upgraded quartz countertops throughout, tile shower in the ensuite, triple pane windows, and an exterior gas line for a future BBQ. Close to walking paths, Montrose Pond, the recreation centre, parks, tennis courts and schools, this home is in an ideal location. Please click the multimedia tab for an interactive virtual 3D tour. *Pictures are a representation only, finishes and colours may vary* (id:60626)
RE/MAX Southern Realty
20619 130 Av Nw
Edmonton, Alberta
This is the kind of home that holds a family, really holds you, in all the best ways. There’s space to sprawl, to gather, to retreat. Movie marathons in the bonus room. Quiet homework sessions in the den. Laughter echoing from the kitchen, where everyone always ends up. Outside, summer nights come alive with grilling, planters in bloom, and evening chats under the pergola. Inside, the comfort is effortless; cool A/C, warm touches, thoughtful upgrades at every turn. The garage fits your life too: heated, spacious, ready for bikes, tools, and weekend projects. A 10kW solar system keeps energy costs down while supporting a greener future. Every corner speaks to care, intention, and the kind of ease that makes a house truly feel like home. If you’ve been searching for a place where your family can live fully, this one delivers. This is more than a move, it’s the lifestyle shift you’ve been waiting for, in a home that simply feels right the moment you walk in. (id:60626)
RE/MAX River City
4721 Hames Crescent
Regina, Saskatchewan
Welcome to this stunning, fully developed two-storey home in Harbour Landing, offering an incredibly spacious and versatile living environment, perfect for families seeking comfort and room to grow. The entire house has been freshly painted, highlighting its move-in ready appeal. The highlight of the property is the insulated, drywalled, and heated triple attached garage, providing ample space for vehicles, storage, or a workshop—ideal as the colder months approach. Inside, the open-concept floor plan features tall ceilings that create an airy, inviting atmosphere. The spacious living room boasts a cozy gas fireplace with stained maple shelving, while the kitchen offers an abundance of cabinets, a corner pantry, quartz countertops, and an island—perfect for entertaining large gatherings. The dining area, with its large picture window overlooking the south-facing backyard, seamlessly connects to the composite deck and patio through garden doors, making outdoor entertaining easy. The main level is finished with a 2-piece powder room and a laundry/mudroom for added convenience. Upstairs, the home continues to impress with four bedrooms (one with open shelves instead of a closet), two full bathrooms, including a primary suite with a 5-piece ensuite and walk-in closet. The generous bonus room serves as a flexible space for a home office, kids’ playroom, or extra family room. The fully developed basement expands your living options with a fifth bedroom and a stylish 3-piece bathroom featuring a tiled shower. The family room, complete with a wet bar and space for a games table, is perfect for entertaining. The fully fenced and landscaped front and rear yards, equipped with underground sprinklers, include a side shed and a rear yard shed—both included—adding practical storage. This exceptional home combines spaciousness, modern updates, and a prime location, making it an ideal place to settle in and enjoy all the comforts of a large, well-appointed home. (id:60626)
RE/MAX Crown Real Estate
39 Twenty Place Boulevard
Hamilton, Ontario
SELLER IS MOTIVATED! Welcome to 39 Twenty Place Blvd. in Mount Hope. A Beautifully maintained end unit offers 1,050 sq. ft. on main floor offering 1 Bedroom with a 4-piece ensuite bathroom, large living room with vaulted ceilings and sliding doors to backyard deck, large updated eat-in kitchen, stackable laundry and more! The fully finished basement offers a large rec room with gas fireplace, office, 2-piece bathroom, and a full laundry & utility room. There is a beautiful club house with a swimming pool, whirlpool, library, games room, dining room, full kitchen, gym, party room and much more. This condominium in a gated area will not disappoint and will not last long!! (id:60626)
RE/MAX Real Estate Centre Inc.
124 Wilson Avenue
Tillsonburg, Ontario
A Hickory Hills Special is exactly what 124 Wilson Ave is. A recently updated beauty backing onto the ravine. A Peaceful setting for you to enjoy. New kitchen situated at the heart of the home, with quartz counters, new flooring throughout, faucets, bathroom cabinet and sink tops, (also quartz), new appliances, new HI EFF gas water heater, new lighting, new A/C Unit, all done in the last 12 months, the list goes on and on! This house is one of a kind in this area, and can have you sitting on the front porch drinking your coffee with nothing left to do. Just move in and enjoy what it, and the community has to offer. Current annual Hickory Hills Residents Association fee is $640/yr and buyers must acknowledge a one-time transfer fee of $2,000. Membership includes access to the Hickory Hills Recreation Centre including outdoor pool, hot tub and other amenities. Please note that this community is low density permitting only two occupants per home plus an approved caregiver as well. (id:60626)
Exp Realty Of Canada Inc.
248 Ferndale Drive S
Barrie, Ontario
Location is everything and this updated semi-detached home is one of the best opportunities in Barrie! 3 bedrooms and 3 bathrooms in the Holly area backing onto a forest in the Ardagh Bluffs with 17 km of hiking trails and over 500 acres in total, just minutes from your home for walking pets and to enjoy nature. Over 1600 sq ft of total space. Sharp curb appeal. No rear neighbours. *UPGRADES* include: Vinyl Plank and Engineered Hardwood Floors(2022). Furnace/AC(2023). Roof(2015). Garage Door(2024). Updated Kitchen(2022). All 3 Bathrooms Updated(2022). Accent Wall Panels and Wainscoting(2022). S/S Dishwasher(2024). S/S Stove and Microwave(2022). S/S Oversized Fridge(2015). Washer and Dryer(2023). Back Sliding Glass Door(2020). Front Door with Glass Insert(2021). Front Yard Stone and Landscaping(2025). Backyard Stone and Landscaping(2025). Rough in Basement Bathroom. 200 AMP Service. Garage Door Opener. EcoB Smart Thermostat. Perennial Garden Backyard. The best commuting location from Barrie to the GTA. Surrounded by top rated schools, parks and the newest amenities! (id:60626)
RE/MAX Hallmark Chay Realty
106 Shuniah St
Thunder Bay, Ontario
Welcome to your dream home and business opportunity all in one, located in the beautiful Shuniah area! This convenience store comes with a spacious and beautifully updated 3 bedroom, 2 bathroom living quarters, perfect for comfortable living while earning a stable income. The property also boasts a 2 car detached garage, an entertainment sized deck and plenty of parking for all your guests and customers. Inside you will find a newer furnace, air conditioner and roof, as well as R60 insulation in the attic for maximum energy efficiency. Don't miss out on this unique opportunity to live comfortably and run your own business from home. Schedule a showing today and make this property yours before its gone. (id:60626)
Town & Country Realty (Tbay) Inc.
201s 3564 Ryder Hesjedal Way
Colwood, British Columbia
Discover modern coastal living at Eliza at Royal Bay—where urban sophistication meets the relaxed charm of the West Coast. This stylish corner residence offers two spacious bedrooms and two bathrooms, perfectly laid out for both functionality and comfort. The gourmet kitchen features quartz countertops, locally made and manufactured soft-close cabinetry, and a premium stainless steel appliance package that makes everyday cooking a delight. Finished in the serene Seaside colour palette this home exudes a sense of calm, coastal elegance. Step outside to your generous east-facing balcony, perfect for enjoying your morning coffee or entertaining guests. Additional perks include a designated parking stall and secure bike storage—ideal for those who love to cycle and explore the surrounding area. Just steps from parks, beautiful beaches, and everyday essentials, Eliza offers an exceptional lifestyle in one of Victoria’s most desirable walkable seaside communities. (id:60626)
Rennie & Associates Realty Ltd.
162 Coldron Court
Penticton, British Columbia
Seize the opportunity to own a ranch-style home at the end of a quiet cul-de-sac. This three-bedroom, three-bathroom home's thoughtful design emphasizes comfort, efficiency, and accessibility. Upon entry, you are greeted by an inviting, open-concept living space that exudes warmth and simplicity. The home's two primary bedrooms offer a unique value proposition, allowing for maximum flexibility to accommodate varying family needs or guest accommodations. Each room is filled with an abundance of natural light streaming through the new Low-E windows. The improved insulation - boasting an R60 rating - along with the high-efficiency furnace, ensures year-round comfort and optimized energy savings. The hub of this home is undoubtedly the kitchen, which flawlessly transitions into the surrounding living spaces. Adjacent to the kitchen is the deck, beckoning for alfresco dining or sunset viewing. Rounding out this home's appeal is the well-manicured backyard, promising endless opportunities for outdoor entertainment or restful solitude. Its central location puts you just minutes away from the local mall, park, and channel, offering convenience without compromising on tranquility. Note: INTERIOR PHOTOS ARE OLD/FROM PREVIOUS LISTING. (id:60626)
Exp Realty
150 Tucker Lake Road
Beaver Bank, Nova Scotia
Picture this: morning coffee on your private deck, watching the sunrise paint Tucker Lake in golden hues. Afternoon swims just steps from your door. Evening fires by the water's edge. Welcome home to 150 Tucker Lake Rd. This spacious bungalow sits on a spectacular 0.58-acre double lot with 150 feet of pristine waterfront, offering solid bones and unlimited potential for the visionary buyer. The main level flows beautifully into bright living spaces showcasing stunning lake views and boasts three main-floor bedrooms including a primary suite with walk-in closet and 5-piece ensuite. Plus the convenient main-level laundry is perfect for those looking to age in place. But, here's where the dreamers become doers: a walkout basement with rough-in plumbing for a 3-pc bath and separate entrance is begging to become your financial game-changer. Short-term rental for those Halifax visitors seeking lake life? Income suite to help with the mortgage? Private retreat for extended family? The choice is yours, but the potential is undeniable. The attached double garage provides excellent parking or storage, while mature perennial gardens provide four seasons of natural beauty. With a developed shoreline, enjoy swimming, kayaking, and paddleboarding steps from your door. Thirty-five minutes from Halifax's urban pulse. Highway 101 access for seamless connections to wherever Nova Scotia calls you next. You're not choosing between city convenience and lake tranquility you're choosing both. This isn't just a house it's your gateway to the lakefront lifestyle you've been dreaming about. (id:60626)
Engel & Volkers

