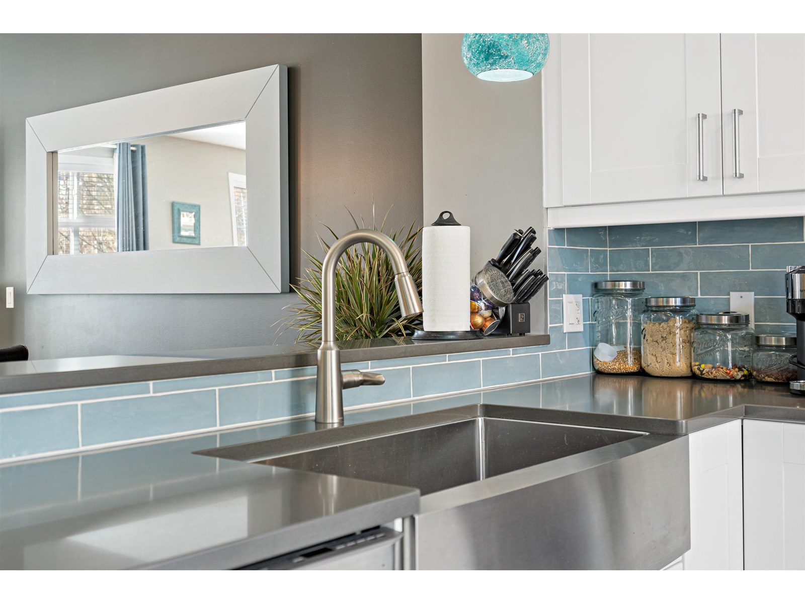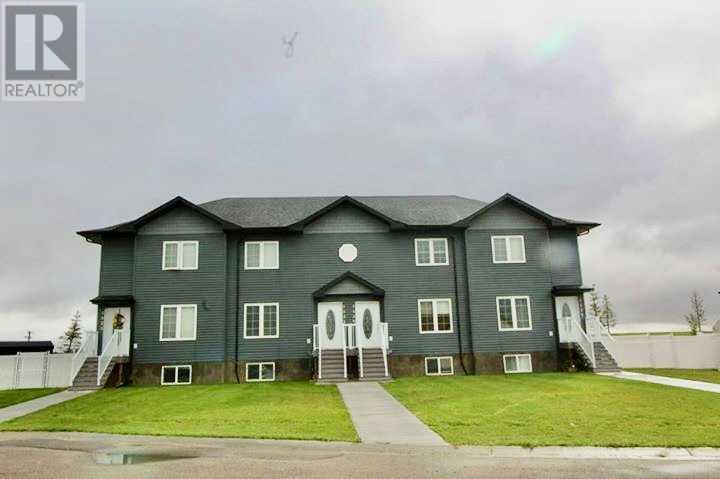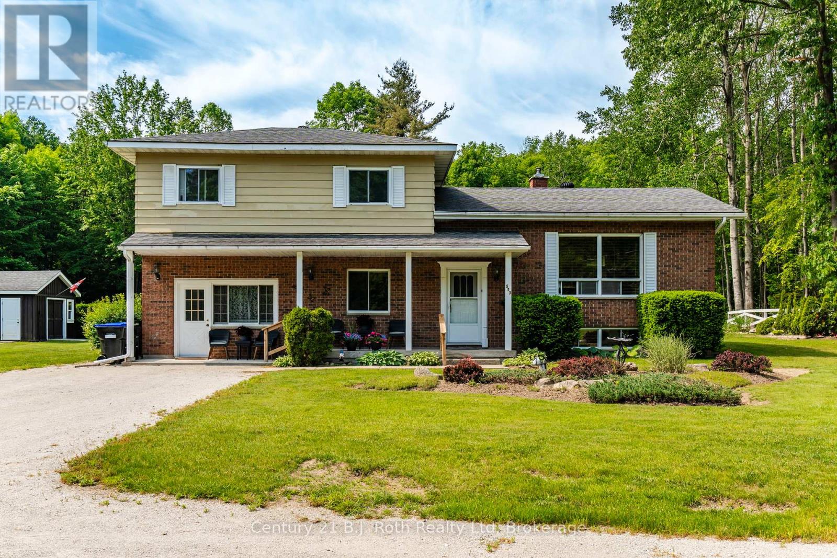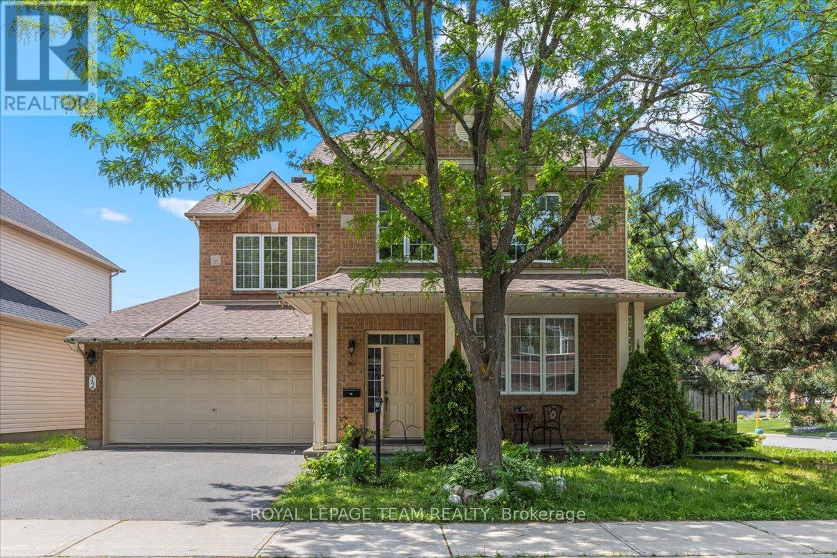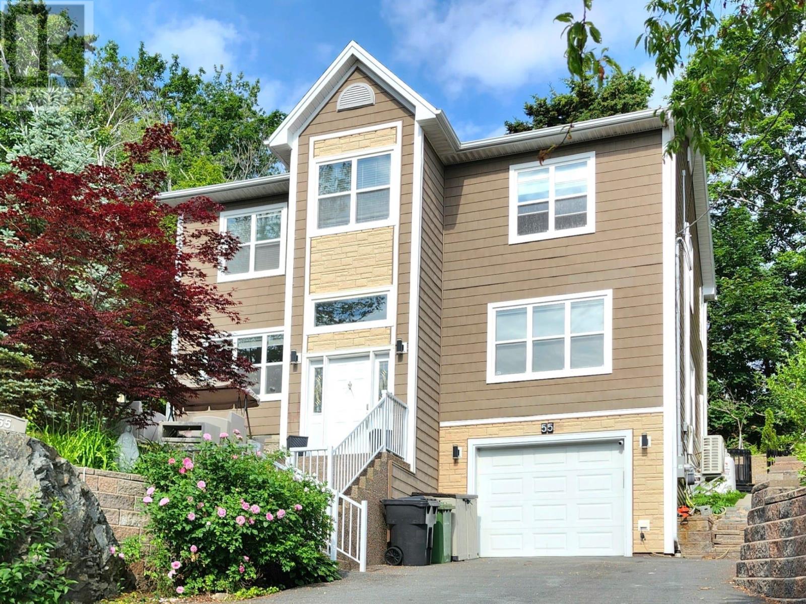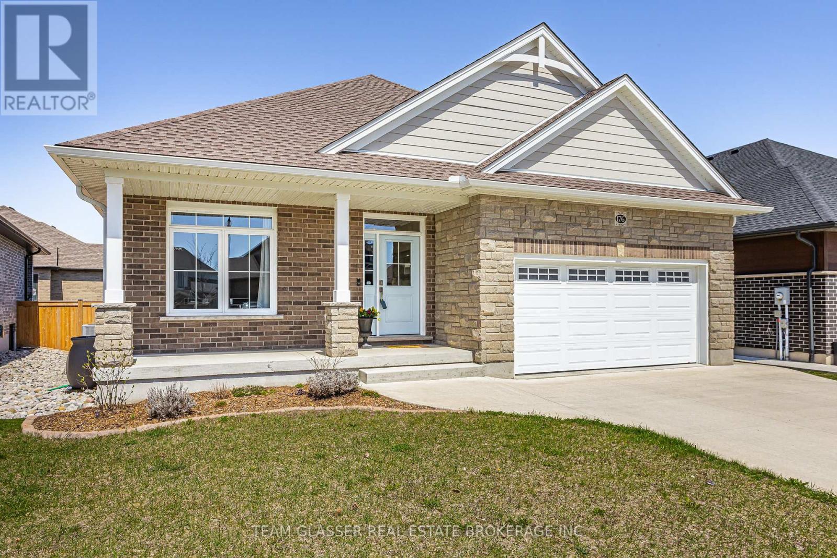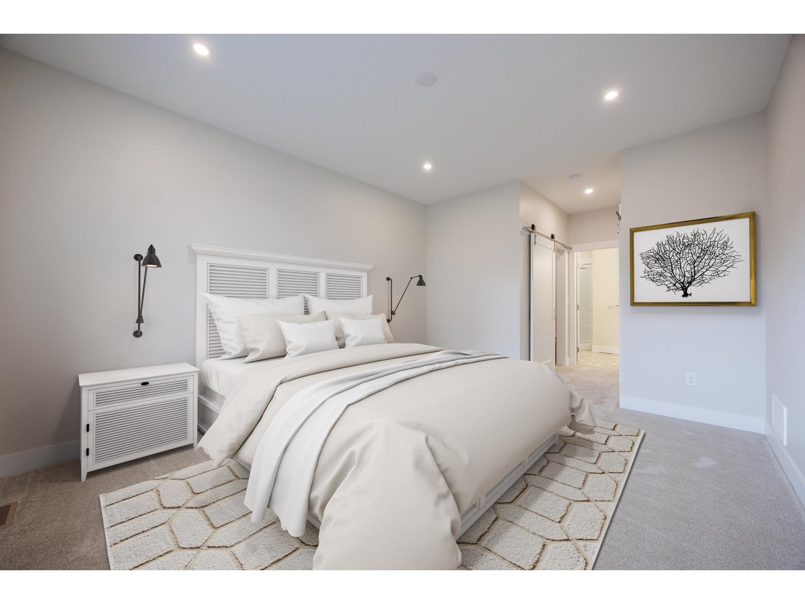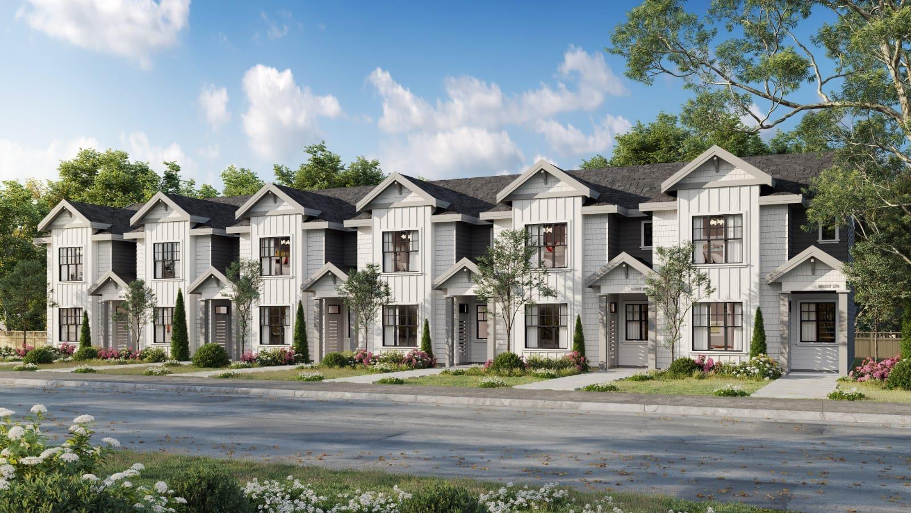129 18777 68a Avenue
Surrey, British Columbia
Welcome home! This spacious 1687 square foot end unit townhome feels like a house with a generous size back yard, side by side double car garage, recently updated kitchen & bathrooms on the main with newer upgraded appliance and a gas range for the chef in us all! Newer flooring and carpets throughout. Very thoughtful layout with high efficiency laundry upstairs. Three spacious bedrooms up and a rec room down for your home office, hobby room or watching the big game. Super convenient and quiet location. Walk everywhere, schools, shops, restaurants and transit. Come check out this great home! (id:60626)
RE/MAX Heights Realty
30 Times Square Boulevard
Hamilton, Ontario
Simply Beautiful & Biggest 2-Storey Model in this Sub-Division. A Spacious End Unit Townhome(Like a Semi-Detached) offers 1837 sq feet. Built By Award-Winning Builder Losani Homes In 2020 & Offering The Perfect Combination Of Modern Elegance And Convenience. With Its Prime Location Within Walking Distance To All Amenities and easy Highway Access, The Bright And Spacious Open Concept Living And Dining Area is perfect For Entertaining Guests Or Relaxing With Family, The kitchen is loaded with quartz counters, an Extra Large Kitchen Island, and four upgraded stainless appliances. The second Level Contains, a Master With a W/I Closet, a 4pc En-Suite Bathroom, 2 more Spacious Bedrooms, a Main 4pc Bathroom, and the convenience of the second-floor laundry. **AMAZINGLY WELL KEPT HOME**NO CARPET IN THE WHOLE HOUSE**A MUST SEE** (id:60626)
RE/MAX Real Estate Centre
11507 Lagonda Way
Chatham-Kent, Ontario
Luxury Waterfront Living in Rondeau Bay Estates.Welcome to your private lakeside escape where exceptional craftsmanship meets the serenity of Rondeau Bay. This custom-built brick and stone bungalow offers the perfect blend of refined elegance and relaxed waterfront lifestyle.Designed with the enthusiast in mind, the heated triple-car garage features soaring 15-foot ceilings in the third bay, a car lift, and a convenient 2-piece bath ideal for storing boats, classic cars, or recreational gear.Inside, the heart of the home is a chef-inspired kitchen, showcasing a massive granite island, walk-in pantry, premium stainless steel appliances, and sleek finishes throughout. The layout flows seamlessly into a warm dining area and a cozy living space centered around a gas fireplace perfect for entertaining or unwinding at the end of the day.This spacious home offers three well-appointed bedrooms, each with generous walk-in closets. The primary suite is a retreat of its own, complete with a spa-like 4-piece ensuite, while the luxurious 5-piece main bathroom ensures comfort and style for family and guests alike.Step outside to your covered porch and take in the stunning views of the canal. Your private dock awaits just hop onto your pontoon, fishing boat, or kayak and cruise directly into the beauty of Rondeau Bay. Whether you love boating, fishing, or swimming, this is the perfect place to enjoy it all.Located minutes from the natural wonder of Rondeau Provincial Park, where scenic trails, sandy Lake Erie beaches, and a charming lakeside restaurant await. This is truly a lifestyle like no other! $400/year Rondeau Bay Property Owners Association Fee (includes maintenance of common areas, mini-Golf Course, dock lot & canals). (id:60626)
Century 21 First Canadian Corp
1117 30 Street
Wainwright, Alberta
Well maintained 4-plex in prime location. All four 1,040 Sq.Ft. units are currently occupied showing a good ROI. Each unit is tastefully finished and showcases 3 good sized bedrooms, 3 bathrooms, vinyl flooring through main level & carpet in basement & bedrooms. Open & bright floorplan offers plenty of living space over 3 levels. Homes are all equipped with central A/C & all appliances. Outside is a fully fenced yard with parking pad & large storage shed for each unit. List of current rents & expenses will be supplied upon request. (id:60626)
Coldwellbanker Hometown Realty
573 Lafontaine Road E
Tiny, Ontario
A Private Country Retreat Just Minutes from Town. Nestled on over 4 beautifully landscaped acres in peaceful Tiny Township and just a short drive from the heart of Penetanguishene, this inviting property offers the perfect blend of privacy, space, and convenience. Surrounded by mature trees, vibrant gardens, and wide-open green space, the setting is ideal for those who love the outdoors. Whether you're relaxing by the firepit, enjoying a quiet moment in one of the sitting areas, or simply soaking up the serenity of nature, you'll feel right at home here. A detached garage/workshop and garden shed provide plenty of storage and space for hobbies or toys, while the well-maintained home offers flexible living arrangements, perfect for families or multigenerational living. The self-contained in-law suite (granny flat) features its own entrance, a cozy living area, kitchenette, bedroom, 3-piece bath, and access to the shared laundry, making it ideal for guests or extended family. The main side-split home includes three bedrooms, a welcoming living room, separate dining room, and a functional kitchen with walkout to the back deck and yard. Downstairs, enjoy a spacious rec room with wet bar and wood stove, perfect for entertaining as well as generous storage, and a crawl space for the utility room. The long driveway easily accommodates multiple vehicles for family gatherings and celebrations. Notable updates include a brand-new septic system (2024), updated baseboard heaters (2023/2024), and electrical in the workshop (2019). Bonus: the pool table, granny flat furnishings, and appliances are all included.This one-of-a-kind property offers peaceful country living with the convenience of being just minutes from town. Don't miss your chance to make it yours! (id:60626)
Century 21 B.j. Roth Realty Ltd
12 Sunvale Way
Ottawa, Ontario
Welcome to 12 Sunvale Drive, a spacious and sun-filled corner-unit home offering four bedrooms and two full bathrooms on the upper level, along with a convenient powder room on the main floor. This bright property features a large, beautiful backyard perfect for outdoor enjoyment. Ideally located close to schools, parks, shopping, and transit, it offers both comfort and convenience in a sought-after Ottawa neighborhood. (id:60626)
Royal LePage Team Realty
18 Beau Chatel Lane
Grimsby, Ontario
This Gorgeous & Beautifully Renovated 3 Bed, 3 Bath Townhome in Remarkable Pocket in the Waterfront Grimsby Community is sure to Impress & Move in Ready. Greeted by Beautiful Landscaping with Interlock Finishes, Greenery and a Lovely Elevation you Walkin to A Bright & Open Concept Design Layout. All Modern & Lovely Finishes Throughout with Glass Insert Front Door, Premium Porcelain 12x24 Tiles, Stylish Flooring, Crown Molding, Modern Millwork & Trim, Millwork Wall Features, Waffle Ceilings, Shiplap Wall Features, Designer Wallpapers, Pot Lights, Granite Tops & Backsplash, Black Stainless Appliances, Contemporary Light & Plumbing Fixtures, Glass Showers & Private Maintenance Free Backyard with Interlock & Wood Decking Porch, Turf, Covered Gazebo & a Vegetable Garden. Main Floor Features Open Concept Dining/Family Room Open to Kitchen & Breakfeast Area with Waffle Ceiling & Crown Molding Features, Elec Fireplace & Shiplap Wall feature with Floating Shelves, Premium Flooring, Large Windows, The Kitchen Features an Island, SS Appliances, Plenty of Cabinet Space, Modern Floor to Ceiling Finish Cabinetry & Crown Molding Features, Valences & Cabinet Lighting, Granite Tops & Granite Slab Backsplash, Glass Sliding Patio Doors W/O to Private Yard and Main Floor Elegantly Finished Powder Rm + Access into Garage. Second Floor Delivers a Large Primary Bedroom with W/I Closet, Ensuite, Great Loft/Office/Play Area with Millwork Wall Feature + 2 Great Sized Bedrooms. Basement Delivers a Great Open Space Ideal for Additional Living Space/Storage + Laundry Area. Single Car Garage & 1 Parking Space + Visitor Parking, Private Road with Very Low Condo Fee, All in Prime Location Walk to Waterfront Trail & Downtown Grimsby Waterfront Piazza, Grimsby Beach, Conservation Park, Marina, Trails, Top Schools Major Shopping & Quick Access to QEW, Future GO Station and More. Shows Really Well, Just Move in & Enjoy!! (id:60626)
Sam Mcdadi Real Estate Inc.
55 Donaldson Avenue
Halifax, Nova Scotia
Welcome to 55 Donaldson Avenue, a stylish, family-friendly and well built home in the sought after Clayton Park community of Halifax. Located in one of Halifaxs most desirable neighborhoods, this beautifully crafted residence offers the perfect blend of modern comfort, everyday convenience and timeless style. It features four spacious bedrooms, two and a half bathrooms including a private ensuite with a water jet tub, in-floor heating and four efficient heat pumps for year-round comfort and energy efficiency. Step inside and feel the warmth of a solidly built home that delivers both quality and character. The bright open concept living area is ideal for relaxing or entertaining, and includes a cozy propane fireplace for added comfort. The kitchen is a chefs dream with a propane range and granite countertops that combine functionality with high-end style. The attached garage provides practical storage and everyday ease. Outside, the custom designed patio and outdoor space create the perfect setting for gatherings, barbecues or quiet mornings with coffee. Set in a quiet, family oriented neighborhood, you are just minutes from top rated schools, parks, walking trails, shopping, dining and public transit. This is the home you have been waiting for. Do not miss out on this one. (id:60626)
RE/MAX Nova
176 Boardwalk Way
Thames Centre, Ontario
Nestled into The Boardwalk at Millpond --- a quiet neighbourhood in the sought-after community of Dorchester, this immaculately maintained bungalow blends upscale finishes with the ease of one-floor living. It's perfectly suited for retirees, families, or anyone looking to escape the city without compromise. With quick access to Highway 401 and just minutes from London, this home offers the rare balance of small-town charm and urban convenience. Step inside to over 2,500 sq. ft. of thoughtfully designed living space, flooded with natural light and finished to impress. The open-concept main floor encourages connection with a bright living room anchored by a striking natural gas fireplace and oversized sliding doors leading to the backyard. The custom kitchen is a true centrepiece, featuring quartz countertops, a stylish subway tile backsplash, high-end stainless steel appliances, and a spacious island perfect for casual mornings or entertaining guests. The main-floor primary retreat is a true sanctuary, with tray ceilings, a walk-in closet, and a spa-like ensuite complete with a double vanity and custom glass shower. A second main-floor bedroom and a full bath provide flexibility for guests or a home office, while main-floor laundry adds everyday convenience. Downstairs, the fully finished basement expands your lifestyle options, offering a warm and welcoming rec room with plush carpet underfoot, two well-appointed bedrooms, and a full bath. Whether its multigenerational living or simply room to grow, this space delivers. Outside, enjoy peaceful mornings or relaxing evenings under the covered back porch, or al fresco dining on your lower concrete patio. All this, just a short walk from Mill Pond's scenic trails and the amenities of a vibrant, growing community. This is more than a house --- it's your next chapter made easy. Don't miss your opportunity to live where comfort meets convenience. (id:60626)
Team Glasser Real Estate Brokerage Inc.
38 Cupples Farm Lane
East Gwillimbury, Ontario
Welcome to Your Dream Home on Charming Cupples Farm Lane! Nestled in a peaceful, sought-after neighborhood located in Mt Albert, this beautifully designed home blends timeless elegance with modern sophistication. From the moment you arrive, the picture-perfect exterior and inviting front porch set the stage for what's inside. Step into a warm and welcoming foyer that flows seamlessly into an airy, open-concept living space. Bathed in natural light , the interior features a harmonious blend of neutral tones, rich hardwood, and sleek tile flooring creating a bright and stylish atmosphere throughout. The heart of the home is the stunning chef-inspired kitchen, fully equipped with premium stainless steel appliances, custom upgrades, and a sprawling island that's perfect for entertaining or casual family meals. Step outside directly from the kitchen to enjoy your private yard ideal for summer barbecues and evening relaxation. Upstairs, you'll find three beautifully appointed bedrooms, each offering generous closet space, large windows, and a cozy, comfortable vibe perfect for rest and retreat. 2nd Floor Laundry, This exceptional home combines quality craftsmanship with everyday comfort, offering easy access to top-rated schools, shops, restaurants, public transit, and essential amenities. Don't miss this rare gem your perfect home awaits on Cupples Farm Lane! (id:60626)
Intercity Realty Inc.
89 6211 Chilliwack River Road, Sardis South
Chilliwack, British Columbia
Our largest home Dogwood extends to two levels, with a stunning bright open living area, spacious designer kitchen, and a large multi-use rec room upstairs as well as an extra bedroom and a full bathroom. Meticulously manicured landscaping, double garage with roughed in electric car plug in, double side by side driveway, fenced backyard (pet friendly) and state of the art geothermal forced air heating and air conditioning. Comes with high end kitchen appliances, blinds, screens and includes beautiful covered patio spaces. GST inclusive! (id:60626)
Sutton Group-West Coast Realty (Surrey/24)
342 Hudson Bay Street, Hope
Hope, British Columbia
Introducing a prime development opportunity! This expansive 10,000+ sqft lot, already rezoned for 6 townhomes, awaits your vision. Simply apply for the building permit and start planning your project. Situated in a highly desirable location, this property offers easy access to all amenities, schools, and major highways. While you await permit approval, take advantage of the existing 2-bedroom, 1-bath rancher on site, perfect for offsetting holding costs. Don't miss this chance to capitalize on a fantastic investment in a thriving community. Act now and transform this lot into a lucrative development! * PREC - Personal Real Estate Corporation (id:60626)
Pathway Executives Realty Inc (Yale Rd)

