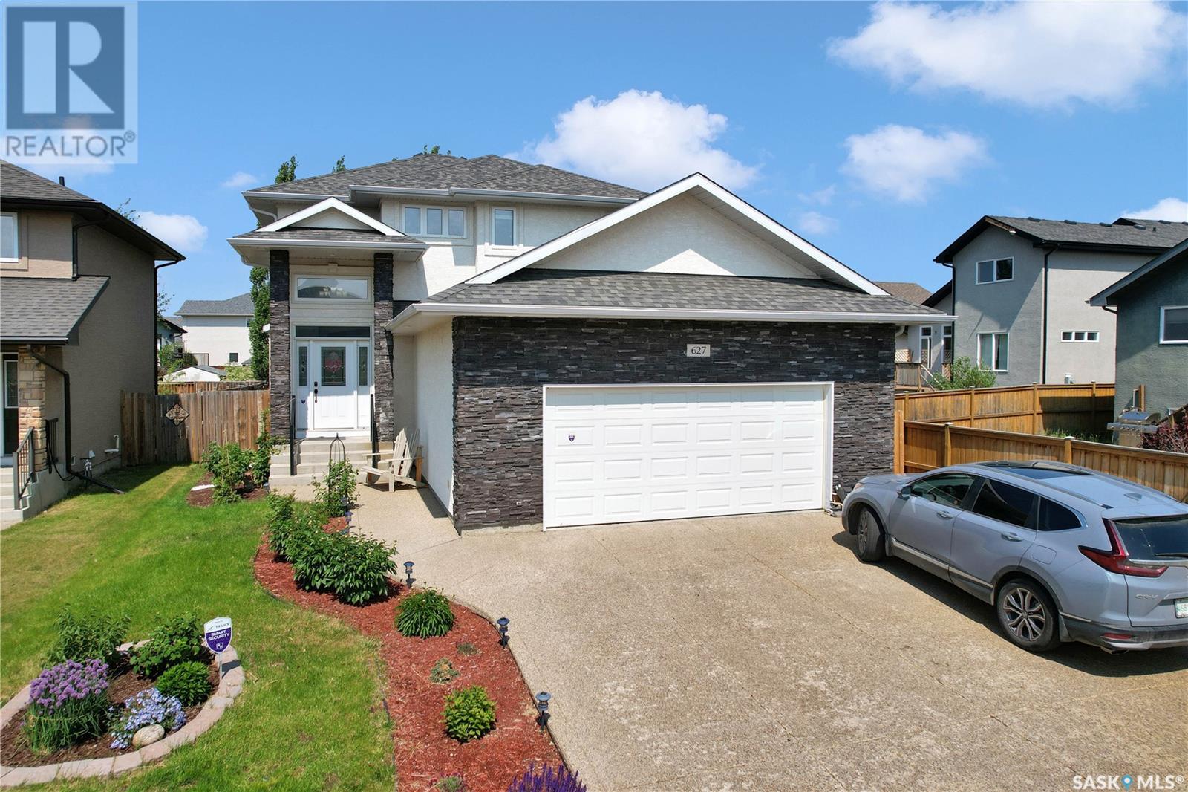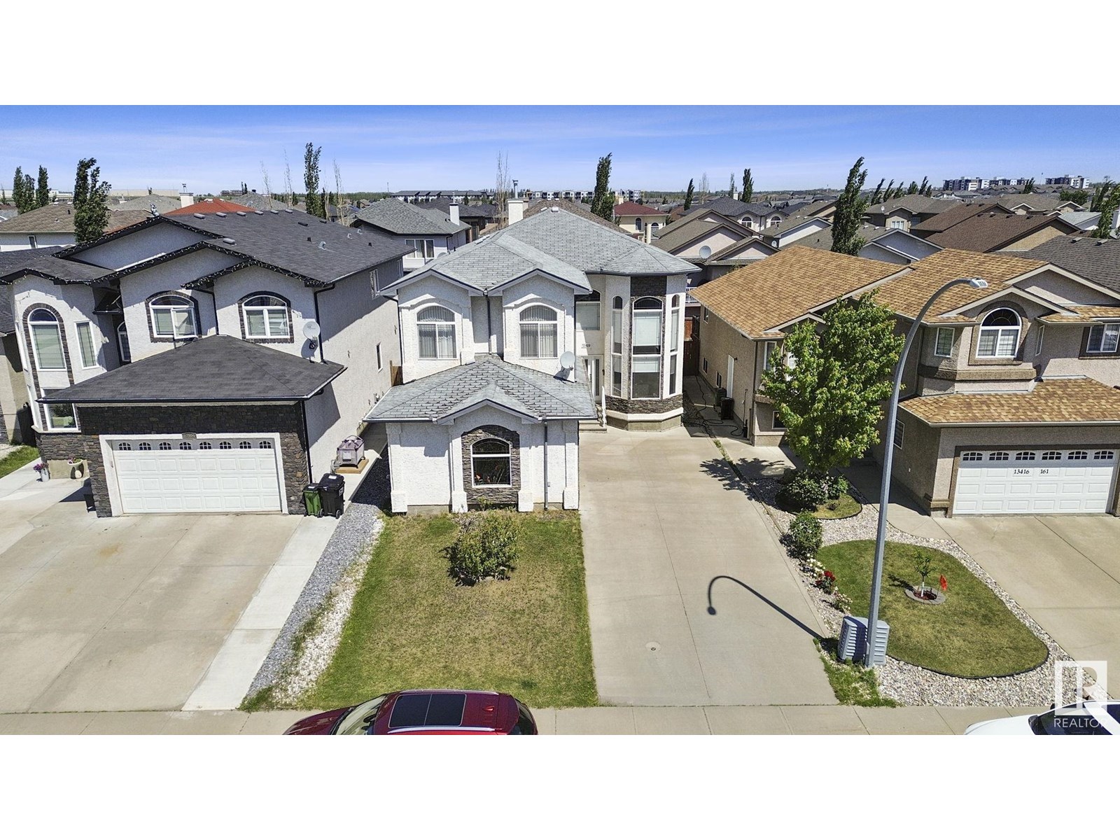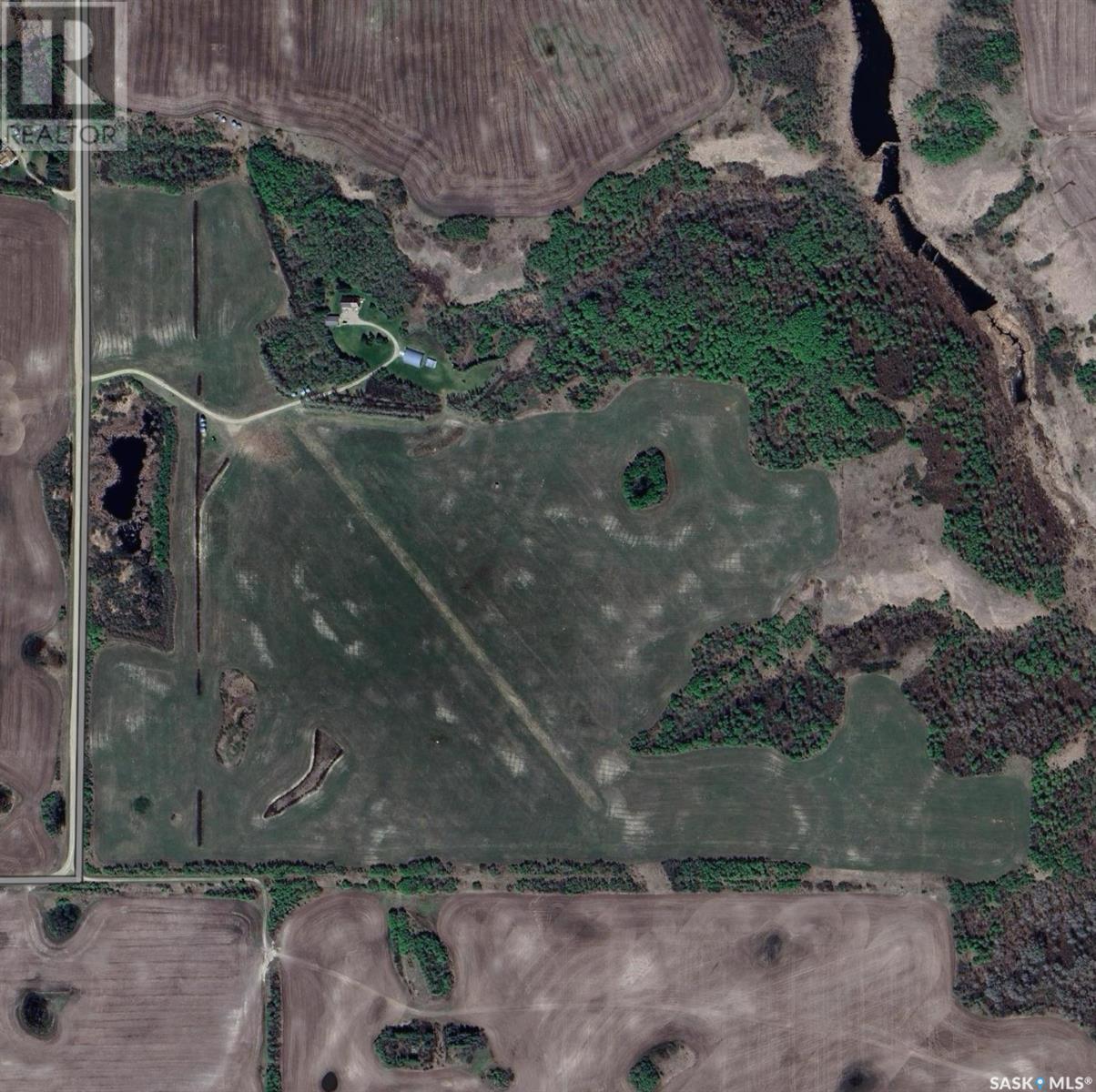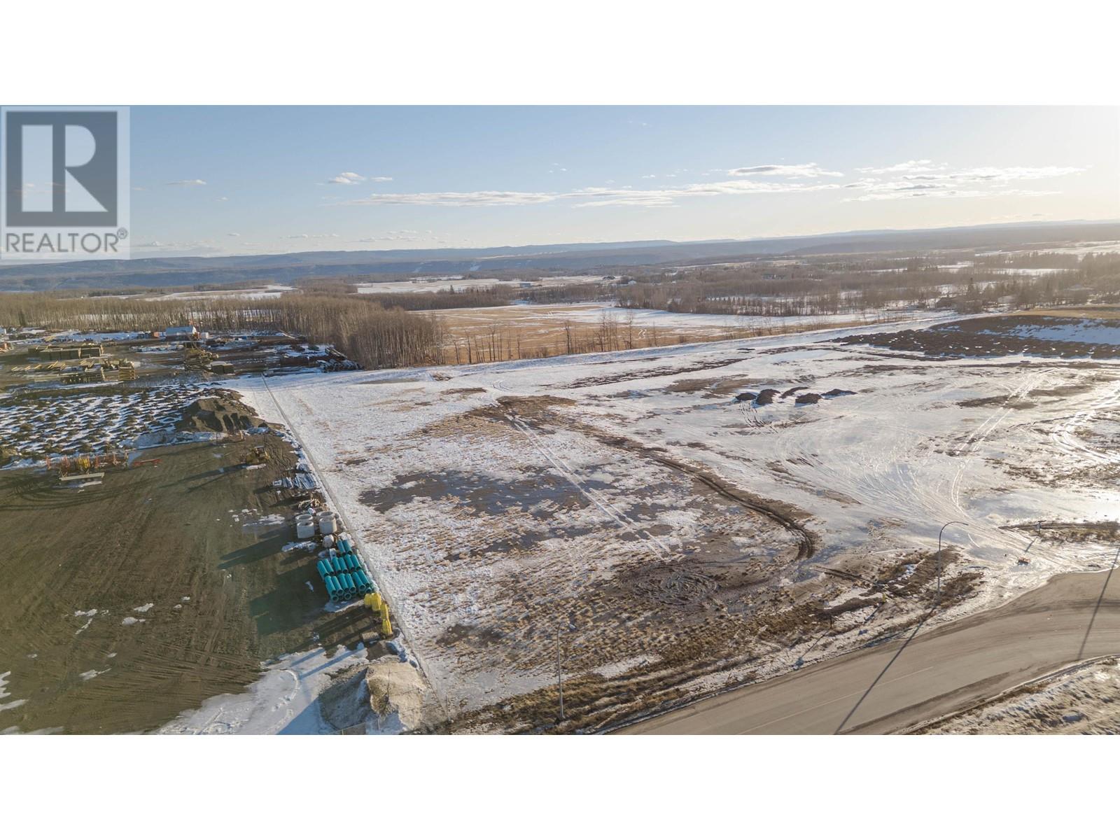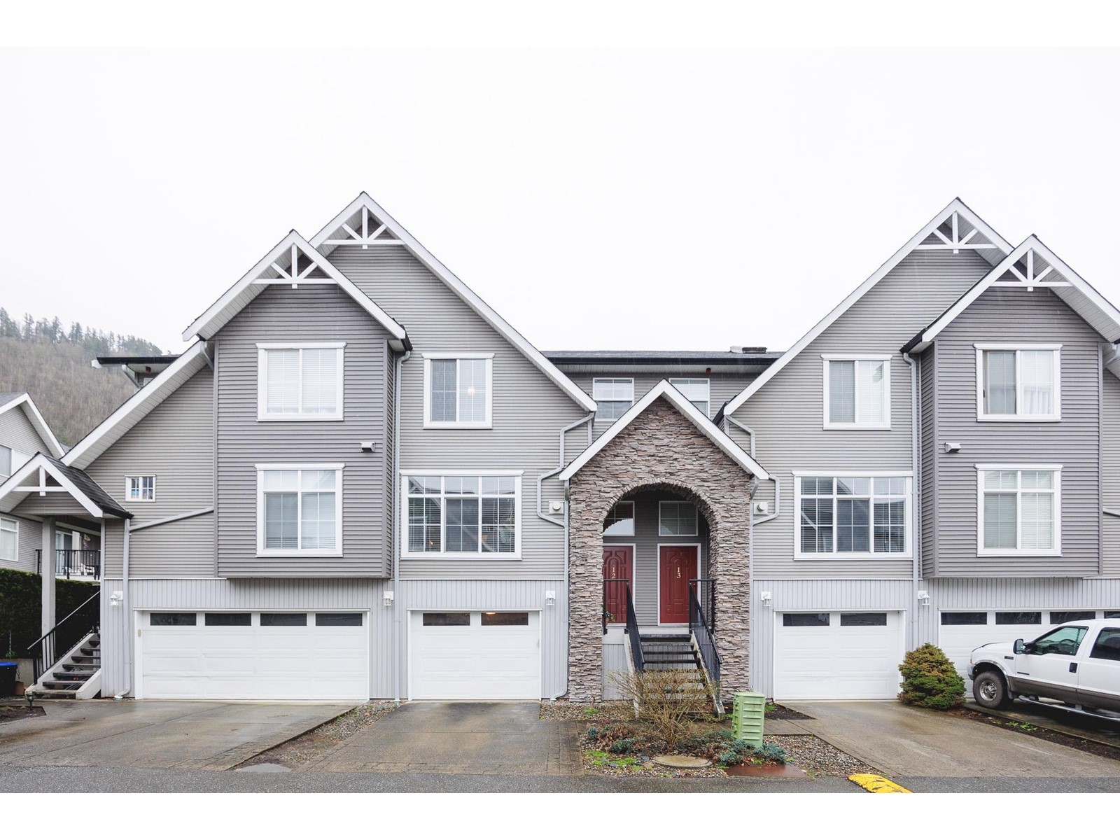29 Beacon Avenue
Hamilton, Ontario
Well-maintained 3+1 bed, 1+1 bath bungalow on an oversized lot in a prime Hamilton Mountain neighbourhood. Home is in great condition and offers a functional layout with a basement that has a 4th bedroom and a 2-pce bath. Separate entrance adds the potential for an in-law suite. Perfect for families looking to personalize over time. Quiet street, close to schools, parks, shopping, and transit. A rare find in a highly sought-after area! (id:60626)
RE/MAX Escarpment Realty Inc.
3290 New Street Unit# 607
Burlington, Ontario
Incredible opportunity for anyone looking to enjoy the vibrant and social lifestyle offered at Maranatha Gardens! A fabulous 55+ adult living community in the heart of South Burlington, offering over 10,000 square feet of amenities designed for comfort, accessibility, and an active lifestyle. Perfectly located in the heart of mature South Burlington. Access to public transportation, churches, healthcare, grocery stores, bike path, hospital, Senior's Centre, Central Library, Performing Arts Centre, and so much more! This beautiful top-floor 1 bedroom + den unit features in-suite laundry, a powder room for guests, a northwest-facing balcony with stunning sunset views, individually controlled heating and cooling, wide doorways, and wheelchair-accessible spaces. Also includes one underground parking space, and a storage locker. Residents can feel free to enjoy a vibrant community atmosphere continuing favorite hobbies in the workshop, stay in shape using the fitness room, grab a book to read or construct a puzzle in the library, or play some pool, shuffleboard, or darts in the games area. Gather with friends and family in the huge cozy main floor lounge with beverage bar or retreat to the 4th floor terrace connecting the 2 buildings with BBQ and raised garden boxes to enjoy. You could also host a private or special event in the party room with a piano and outdoor patio space. Also, there are convenient guest suites. Monthly fees include property taxes, heating/cooling, water, building insurance, property maintenance, snow removal, and parking, making it a hassle-free and inclusive option. This is more than just a place to live its a welcoming and friendly community to call home! (id:60626)
Keller Williams Edge Realty
3304 10448 University Drive
Surrey, British Columbia
Experience urban living at its finest in University District South by Bosa Properties. Perched on the 33rd floor, this corner unit offers 2 bedrooms, 1 bathroom, and sweeping northeast-facing city views. The unit includes a dedicated parking spot and storage locker, with visitor parking and EV charging stations available in the building.Inside, enjoy a spacious open-concept living and dining area, complemented by a chef-inspired kitchen with sleek quartz countertops and high-end finishes. The building boasts over 23,000 sqft of thoughtfully designed amenities across three floors, including fitness and yoga rooms, meeting spaces, a children's playground, a resident lounge, a rooftop heated outdoor pool, a fire pit, BBQ areas, bike storage, and parcel lockers. (id:60626)
Keller Williams Ocean Realty
29 Beacon Avenue
Hamilton, Ontario
Well-maintained 3+1 bed, 1+1 bath bungalow on an oversized lot in a prime Hamilton Mountain neighbourhood. Home is in great condition and offers a functional layout with a basement that has a 4th bedroom and a 2-pce bath. Separate entrance, with potential for an in-law suite. Perfect for families looking to personalize over time. Quiet street, close to schools, parks, shopping, and transit. A rare find in a highly sought-after area! (id:60626)
RE/MAX Escarpment Realty Inc.
627 Rempel Crescent
Saskatoon, Saskatchewan
Located on a premium lot in the desirable Stonebridge community, this two-storey home at 627 Rempel Crescent is southeast-facing and filled with natural sunlight all day. Situated along a gentle bend with frontage on both Rempel Crescent and Rempel Manor, the home enjoys corner-style exposure without being at a traditional intersection—providing enhanced privacy, added yard space, and exceptional curb appeal. The home offers 4 bedrooms and 4 bathrooms, including 3 spacious bedrooms upstairs and a newly completed, fully permitted basement with 9-foot ceilings, an extra bedroom and bathroom, and a large open living area ideal for a home gym or entertainment space. The basement is finished with fully integrated SonoPad soundproofing, Rockwool insulation, and DMX underlayment for superior acoustic and thermal comfort. It also features a newly remodeled bathroom with a utility sink for added convenience. Garden lovers will appreciate the lush landscaping, vibrant flower beds, and both a fully developed backyard and a shaded private side yard perfect for relaxing or entertaining. A paver patio provides the ideal space for a fire pit or play area. Additional highlights include a dedicated side driveway with artificial turf for RV or boat parking, an epoxy-coated double garage with a workbench, and a utility room offering extra storage. Positioned on the high point of the street—eliminating concerns of snowmelt or water backup—the home is also in a low-traffic, residential pocket that offers greater privacy and improved security. Conveniently located just minutes from schools, parks, supermarkets, and shopping malls, only one minute to Circle Drive, and a two-minute walk to the nearest bus stop. This move-in-ready property combines privacy, functionality, and unbeatable convenience in one of Saskatoon’s most sought-after neighborhoods. (id:60626)
RE/MAX Saskatoon
104 - 1940 Ironstone Drive
Burlington, Ontario
Welcome to Unit 104 at 1940 Ironstone Drive where stylish condo living meets the comfort and layout of a townhouse. This rare two-storey, 2-bedroom, 3-bathroom unit offers approximately 1,100 square feet of beautifully maintained, move-in ready space in the heart of Burlington's desirable Uptown community. Enjoy the convenience of three entrances: a private street-level entrance off Ironstone Dr and interior access through the condo building. Step into an open-concept main floor with a sleek kitchen featuring quartz countertops, stainless steel appliances, and a two-piece powder room. Walk out to your own private patio perfect for morning coffee or evening relaxation. Upstairs, hardwood stairs lead to two generously sized bedrooms, each with its own ensuite and the primary bedroom boasts a walk-in closet. This thoughtfully designed home maximizes comfort and style with luxury features like en-suite laundry, two separately controlled thermostats for each level, and energy-efficient geothermal heating and cooling. Enjoy top-tier building amenities including security, concierge, a fitness centre, and a stunning rooftop terrace perfect for barbequing, entertaining or unwinding with a view. Just minutes from major highways and within walking distance to restaurants, shops, and recreation, this unit checks every box. (id:60626)
RE/MAX Realty Services Inc.
13420 161 Av Nw
Edmonton, Alberta
Executive-style living in Carlton with this spacious 5-bedroom, 3-bathroom home featuring a triple attached garage and elegant finishes throughout. A grand entry with soaring ceilings and a sweeping staircase leads to large formal and casual living areas. The kitchen offers granite countertops that match throughout the home, a dinette with deck access, and opens to a bright family room with a Tile -accented fireplace. Main floor includes a bedroom or den, full bath, and laundry. Upstairs features a loft, large primary suite with 5-piece ensuite, three additional bedrooms, and a full bath. Hardwood and tile flooring throughout, dual furnaces, and an open-to-below design enhance the sense of space and light. Low-maintenance landscaping with interlocking stone and a wide driveway. Prime location close to parks, schools, and amenities. (id:60626)
Exp Realty
16724 61 St Nw
Edmonton, Alberta
Custom-built Mcconachie treasure 5 bed, 4 full bath, 2546 sqft home designed for functionality! Step into a grand foyer w/ soaring double-height windows & an open-to-below design. Throughout, find beautiful millwork, including coffered ceilings, custom wall detailing, built-in cabinetry & panelled accents. The main floor boasts a dining room, two living areas—one w/ a NG fireplace—flowing into a chef’s kitchen w/ espresso cabinetry, glass inserts, granite countertops & large island. Patio doors open to a spacious deck & fenced yard. A main-floor bedroom w/ custom wall detailing & full 4-piece bath is perfect for guests or multi-generational living. Upstairs is a dream for large families, featuring versatile loft/bonus area & 4 spacious bedrooms all w/ walk-in closets. Primary suite impresses w/ dual walk-in closets & 5-piece ensuite w/ a soaker tub, dual sinks & a walk-in shower. Second bedroom w/ its own 4-piece ensuite offers added privacy & convenience. All this + separate basement side entrance! (id:60626)
RE/MAX River City
Waterfront Opportunity Near Spring Bay - 146 Acres
Mckillop Rm No. 220, Saskatchewan
146 acres of waterfront land with amazing opportunity for a new development or a very large, privately owned waterfront farm. This 146 acres is made up of a 2 separate parcels. The first is a smaller 2.82 acre triangle-shaped parcel located directly across the road from Spring Bay with approx. 789’ of lake frontage on Last Mountain Lake, which would be perfect for a future boat-launch area as part of a development - or sell this piece off for future development of a single waterfront acreage. The second piece is a very large, 143.18 acre parcel with approx. 2,067 sq ft of lake frontage. Combined, this land offers 2,856 ft of waterfront frontage - talk about a nice piece of land! Seller states an older geotech had been completed many years ago showing development would be possible and that there are many good building sites, however, the documents have been misplaced and can not be provided. Don't miss this prime piece of property! Call today! (id:60626)
C&c Realty
Marlas Place
Fertile Belt Rm No. 183, Saskatchewan
An old pilots quarter with 2 shops on 159.99 acres, practically on the valley edge just North of Round Lake lays a renovated 1950 1.5 story home with updated mechanical, roofing, siding, and 26x30 addition. 117 acres of Hayable Land, 40 acres of quality ravine, sloughs, prime treed hunting playground and 3 acres of well sheltered, manicured yard site & rumours of an old airplane runway are ready for the next owners. The home boasts NATURAL gas with forced air & boiler infloor heat in the addition with a large main floor bedroom & ensuite with dual access for prime main floor function. The original dining room has a natural gas fireplace with hardwood floors and a fully renovated galley style kitchen with updated stainless steel appliances including gas oven & a large walk in pantry. Sliding deck doors to the east view of the kitchen will have you never missing a sunrise. The entire home boasts prairie views and copious amounts of natural light via south facing windows and sky lights. 3 second floor bedrooms and a 3 pc bath add extra power to this purchase as well as a clean usable basement. Out side the purchase plot thickens with a natural gas insulated shop, and a cold storage quonset with a central concrete area and 2 gravel storage areas on either side of the quonset. Minutes from round lake and 12 miles to Stockholm and a short distance to the number 9 HWY give Marlas Place a special spot for potential buyers to navigate themselves home in South East Saskatchewan. (id:60626)
Exp Realty
12023 Tahltan Road
Fort St. John, British Columbia
Don' t miss this exceptional opportunity to own a 3-acre commercial lot in Fort St. John' s latest industrial development. This fully serviced property is situated on a paved road and offers excellent visibility, conveniently located directly across from Canadian Tire. This lot can also be combined with up to three additional adjacent lots to create a larger parcel tailored to your business needs. The possibilities are endless - bring your vision to life and start building your dream shop today! * PREC - Personal Real Estate Corporation (id:60626)
Century 21 Energy Realty
12 5965 Jinkerson Road, Promontory
Chilliwack, British Columbia
Eagle View Ridge on Promontory. Well situated near to Jinkerson Park and only minutes away from the Prest Road freeway access. 3 bedrooms with a 4th bedroom in the basement. Kitchen features maple cabinetry, eating bar, & sizable pantry. Living room is open concept and is kept cozy by the cultured stone gas fireplace.The entrance for your guests is bright and welcoming with a skylight and open concept wall to the living room. The basement area features a flex room which can be a bedroom, media room, or even a music room (no restriction on respectfully playing musical instruments). Single garage, plus parking on the apron. Visitor parking close by. Storage area downstairs. Pet rules allow for up to 3 pets, so 3 dogs and/or cats. No size or breed restriction. Near the entrance of the complex (id:60626)
Sutton Group-West Coast Realty (Abbotsford)





