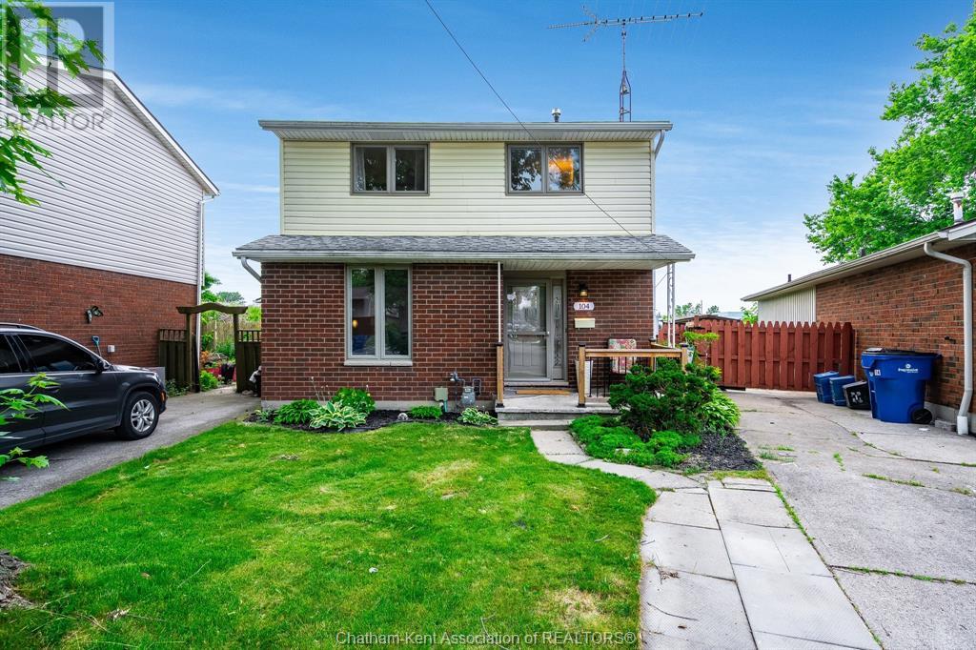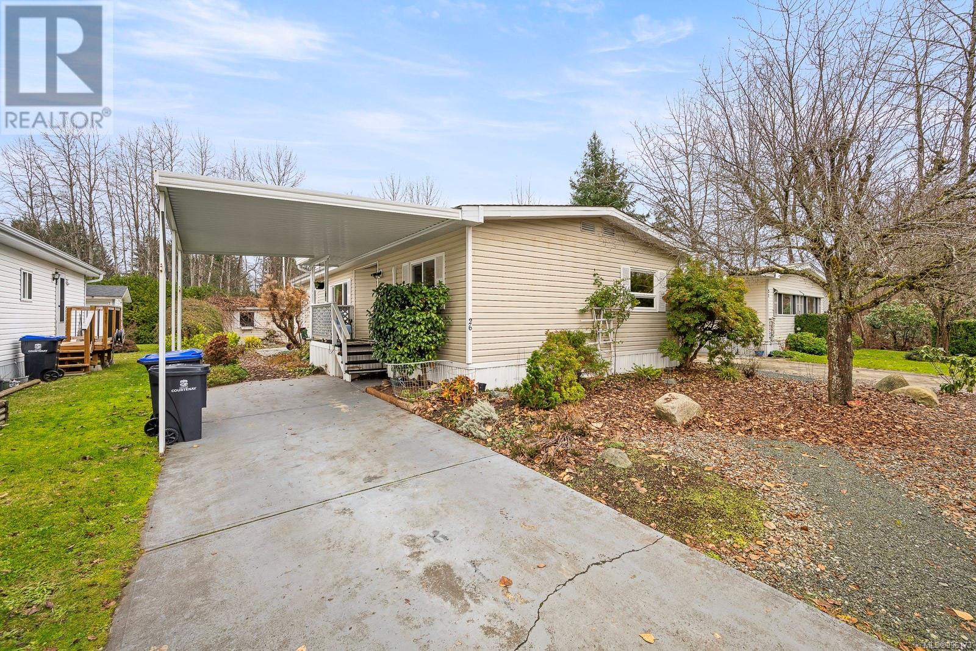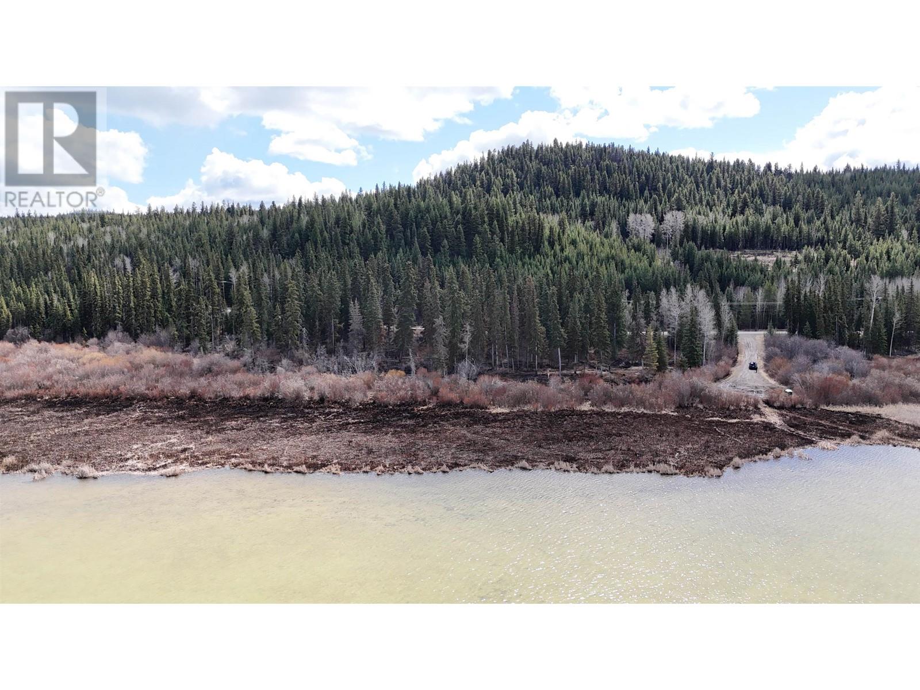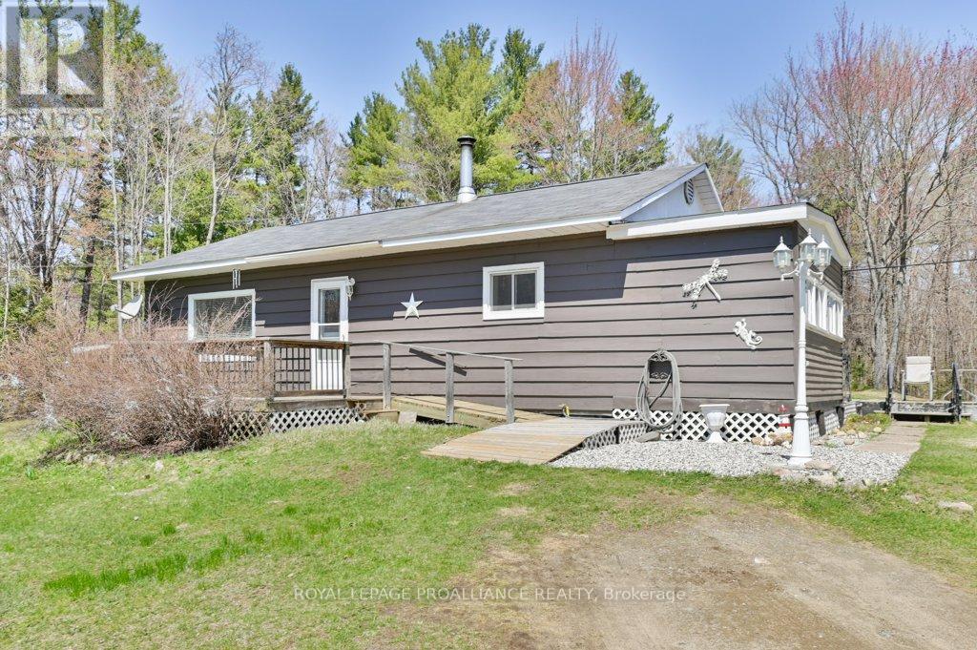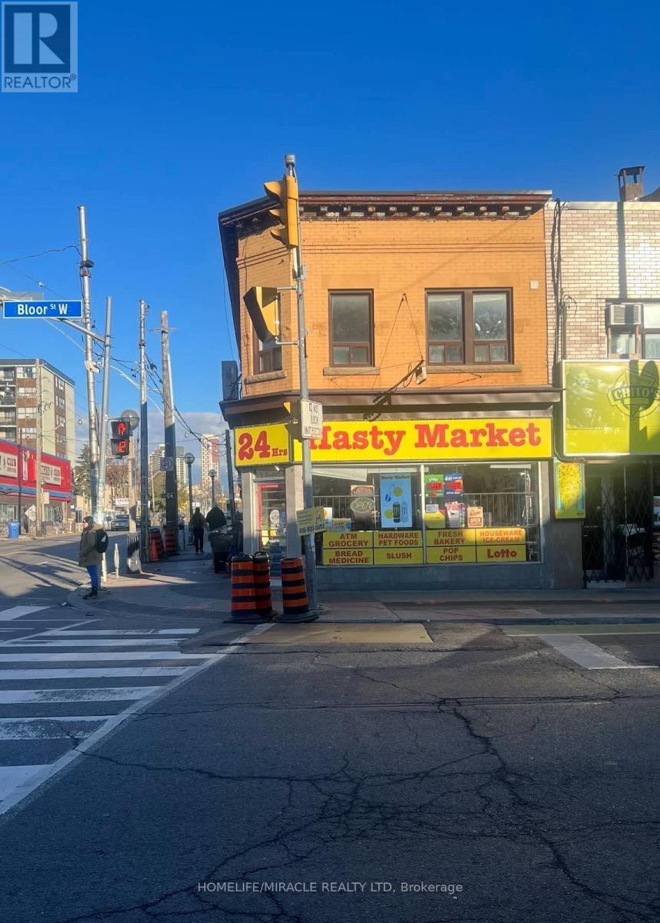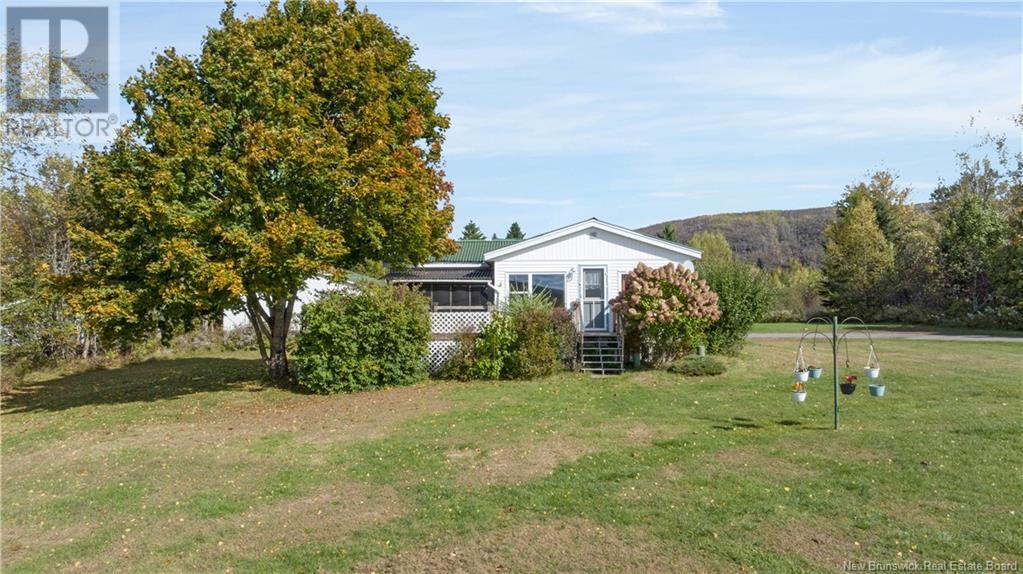104 Copperfield Crescent
Chatham-Kent, Ontario
Welcome to 104 Copperfield Crescent, a well-laid-out 2-storey detached home located on a quiet crescent in one of Chatham's most family-friendly neighbourhoods. This well-maintained 3-bedroom, 1-bathroom home has been freshly painted in 2025 and is move-in ready. All bedrooms are generously sized, offering comfortable and functional living space throughout. The main floor features durable laminate and porcelain tile flooring. The siding, roof, windows, doors, and furnace were all updated in 2013. Stay cool all summer long with central AC installed in 2022.The bright eat-in kitchen offers the perfect gathering space for family meals, with patio doors that open directly to the backyard for easy indoor-outdoor living. Step into the fully fenced private backyard, complete with blooming peonies ideal for entertaining, relaxing, or letting the kids and pets play freely. A shed adds valuable extra storage. The lower level features two versatile rooms ready to be customized to suit your lifestyle whether its a family room, home office, or games area. Surrounded by local parks, playgrounds, and scenic nature trails, and located just minutes from schools, shopping, dining, and transit. This home is ideal for families, first-time buyers, or investors. (id:60626)
Blue Forest Realty Inc.
104 Copperfield Crescent
Chatham, Ontario
Welcome to 104 Copperfield Crescent, a well-laid-out 2-storey detached home located on a quiet crescent in one of Chatham's most family-friendly neighbourhoods. This well-maintained 3-bedroom, 1-bathroom home has been freshly painted in 2025 and is move-in ready. All bedrooms are generously sized, offering comfortable and functional living space throughout. The siding, roof, windows, doors, and furnace were all updated in 2013. Stay cool all summer long with central AC installed in 2022.The bright eat-in kitchen offers the perfect gathering space for family meals, with patio doors that open directly to the backyard for easy indoor-outdoor living. Step into the fully fenced private backyard, complete with blooming peonies ideal for entertaining, relaxing, or letting the kids and pets play freely. A shed adds valuable extra storage. The lower level features two versatile rooms ready to be customized to your lifestyle. Surrounded by local parks, playgrounds, and scenic nature trails. (id:60626)
Blue Forest Realty Inc.
26 2140 20th St
Courtenay, British Columbia
PRICED TO SELL! Japonica Manufactured Home Park invites you to enjoy your retirement in Home #26 in this 55+ complex. This double-wide home boasts 9'3'' vaulted ceilings, a vast primary ensuite and large walk-in closet. Exit your master suite through the sliding door and onto a large, gardened patio. Enjoy the quiet exterior in the sun from the deck with newly painted railings or from the covered entrance of the home. A storage shed and small workshop come with the property for the handyman in the home. The ambiance in the open living space is enhanced by the over-sized kitchen skylight. Another skylight in the second full-bathroom located at the front of the home with the remarkably large second, and third bedrooms. A new heat pump was installed in 2024. Other upgrades include paint, flooring and screen covers for the eavestrough making this home low maintenance and move-in ready! Call Amanda for a private viewing of your future home @ 250-792-3869 (id:60626)
Royal LePage-Comox Valley (Cv)
11522 80 Avenue
Grande Prairie, Alberta
Welcome to this cute bungalow located in a family friendly neighborhood with an abundance of parks and paved walking trails. This property is very close to schools and one of the city's biggest recreational facilities - the Eastlink Centre, Twin Ice Arenas (Design Centre) and GP Gymnastic.This HOME SWEET HOME has a welcoming entrance way with a convenient closet to put all jackets and boots away. The main floor offers an open concept floor plan with beautiful vaulted ceilings and hardwood floors, perfect for family and friends gatherings. This elegant living area flows into a bright & functional kitchen that offers plenty of storage and homemade comfort, little highlight of the property thanks to stunning maple cabinets and tile backsplash. Further down, you will find a good size dining area that opens up to a beautiful deck and a fully fenced and landscaped backyard with raised gardening beds, raspberry bushes, crabapple and saskatoon berry trees. Plus a 12x16 shed to store all your tools and toys.Back inside, the main floor will surprise you with two spacious bedrooms and bigger than average size closets, a full size bathroom with neat storage and additional linen closet. In addition, the master bedroom has a walk -in closet and a separate door to the bathroom.The full basement is open for development with enough space to accommodate 2 more bedrooms, bathroom and a family room. Double wide paved parking pad means you won’t be stuck parking on the street and can potentially build a garage or tuck away your RV / boat thanks to the 17 sq ft side yard with easy to access gate.Simply a perfect home in a quiet neighborhood, close to all amenities …and did we mention A/C yet? Oh yes, this is the house you need for scorching summer days. Ready for a quick possession so call right away and be the first one to have an opportunity to own this gem. (id:60626)
RE/MAX Grande Prairie
Lot 8 Horse Lake Road
Horse Lake, British Columbia
Rare opportunity to own 1.96 acres of waterfront property at peaceful Eastern end of Horse Lake. A nature lovers paradise with waterfowl and wildlife inhabiting the marshlands of this quiet bay. With lake access #11 to the West and Crown Land to the East, you will never have to worry about neighours. With multiple building sites and power and telephone nearby, this property is ideal for creating your dream lakeside retreat. Don't miss your chance to enjoy summer on the lake! (id:60626)
Exp Realty (100 Mile)
708 Skootamatta Lake Road
Frontenac, Ontario
Escape the hustle and bustle of city life with this charming 3-bedroom, 1-bathroom raised bungalow nestled on a serene 2.2-acre level lot in picturesque Land O'Lakes. This inviting home features an open-concept living room, kitchen and dining area complete with a cozy woodstove, perfect for family gatherings, 3 bedrooms and an updated 4 pce bathroom, plus a main floor mudroom and laundry room add convenience to your daily routine. Step outside onto the walk-out decks that overlooks both the front and rear yards, providing ample space for outdoor activities an ideal setting for children to play freely. In addition to the above there is a 1 car garage & workshop plus another workshed for tools & equipment. Create an out door playground, enjoying the exterior decks and build your own fire pit to enjoy those starry nights and weekend marshmellow roasts! With nearby lakes offering boating, fishing, swimming, and trails for hiking or hunting, plus local amenities just a stone's throw away and school bus routes available, this property is perfect for families seeking a peaceful country lifestyle. Dont miss your chance to embrace a lifestyle filled with adventure and tranquilityat an affordable price!!!! (id:60626)
Royal LePage Proalliance Realty
Rm346 Perdue Land
Perdue Rm No. 346, Saskatchewan
This half section of pasture land is all in native grass. The land has perimeter and cross fencing, allowing for ease of moving cattle. There is fresh water on the north quarter. There is road access on the south quarter. (id:60626)
RE/MAX Saskatoon
54-203 - 1235 Deerhurst Drive
Huntsville, Ontario
Welcome to Deerhurst Resort! This is a beautiful 1 bedroom, 1 bathroom corner suite overlooking the 8th Tee box, on the 7th green of Lakeside golf course! Enjoy full access to the waterfront, and use of canoes, kayaks, stand up paddle boards, 3 outdoor pools, 1 indoor pool, hot tubs, a gym, tennis courts, skating rinks, cross-country skiing, snowshoeing, hiking, nightly summer campfires along with 2 golf courses, a general store, 3 restaurants (with homeowner discounts), spa, art gallery and more. The Town of Huntsville is only 10 minutes away. This unit comes fully furnished and includes a gas fireplace, convection oven/microwave combo unit, 3 piece bathroom, large bedroom with 2 double beds, pull out sofa for additional guests, and a large balcony. The common area in the building includes laundry facilities, large living room and a dining area with a television and fireplace for additional gathering space. Condo fee is $946.26 per month and includes: water, sewer, hydro, natural gas, cable TV, internet, and use of recreational facilities. Annual property tax is $2143. Unit is in the rental program with a 2023 income of $15,000 & 2024 income of $16,000. Enjoy year-round or as a vacation destination. (id:60626)
Realty Executives Plus Ltd
45 Canby Street
Thorold, Ontario
Premium Building lot #1 of 3 to build your dream home on this new subdivision plan located on the outskirts of Thorold. Located in the heart of Niagara. Close to Niagara Falls, Welland, Fonthill and St. Catharines. This lot has a very large frontage of 69 feet which is extremely hard to find. Either build your own dream home or inquire about having your dream home built. (id:60626)
RE/MAX Garden City Realty Inc
1310 Bloor Street W
Toronto, Ontario
Rare Opportunity to own High Margin Hasty Market / Convenience store High Traffic intersection of Boor st & Lansdowne, over 50 years. Excellent Location close to subway. Low Rent $6700 / Month including TMI & Tax. Lottery commission , Bitcoin & ATM covers and utilities & 40% of Rent. 2024 Sales 1.17 M . Cigarette sales only 20 %. Walk in Cooler, Keys cutting machine, Passports photo equipment. Upgraded 8K security cameras- Audio & Video system with 4T storage capacity, installed 2024, Upgraded 380 V electrical system, new HVAC system with 10 years warranty. Store can add: Western union UPS or Amazon pick up Vape shop . Deli sales. Liquor Sales . Patio can be added for grocers and Flowers sales. Patio (Boulevard) layout attached. (id:60626)
Homelife/miracle Realty Ltd
303 - 440 Wellington Street
London East, Ontario
Discover the pinnacle of downtown living in this stunning oversized one-bedroom condo, easily convertible back to two bedrooms, perfectly located across from One London Place. This top-floor gem with over 1000 square feet, offers breathtaking views of Downtown London and combines modern updates with charming architectural character. The spacious open-concept layout is ideal for both entertaining and everyday life, featuring in-suite laundry and a private balcony with convenient access from Wellington Street, perfect for soaking in the vibrant city atmosphere. This exceptional property comes with a designated parking spot and an additional guest pass, ensuring your visitors feel right at home. Just steps away from Victoria Park, Covent Garden Market, and the Grand Theatre, you'll be immersed in the best of London's culture, shopping, and dining. The beautifully landscaped common area provides a serene retreat at the end of the day, while the secured entry offers peace of mind. This condo is not just a place to live; it's a lifestyle waiting to be embraced. Don't miss this opportunity to make it your own schedule your viewing today and step into the life you've always dreamed of! (id:60626)
Team Glasser Real Estate Brokerage Inc.
3573 Route 127
Bayside, New Brunswick
Sweet home with a great layout perfect for a first-time buyer. Situated on over 12 beautifully treed acres, backing onto Chamcook Mountain, with views of Passamaqoddy Bay from the wrap-around porch. Located in Bayside it is the perfect mix of county serenity and convenience, only 20 minutes to St. Stephen and the USA Border and 10 minutes to the Seaside town of St. Andrews. The home has been well cared for and is ready for a new owner to come in and give it the TLC it deserves. The roof was upgraded 4 years ago with an Endura roof, ensuring years of durability and efficiency. There is a large detached double garage perfect for storage of all your tools and toys, and a great place for a workshop. Inside the home there is a quaint country kitchen with lots of cupboard space, a living room with lots of natural light and has water views from the large windows encompassing the front of the home. There is a single good sized bedroom with lots of closet space, a full bathroom, and main floor laundry making single-level living possible. The basement is unfinished, leaving a blank slate for you to finish into more living space, with a separate entrance. Call today for more information. (Estate sale; being sold as is where is) (id:60626)
Coldwell Banker Select Realty


