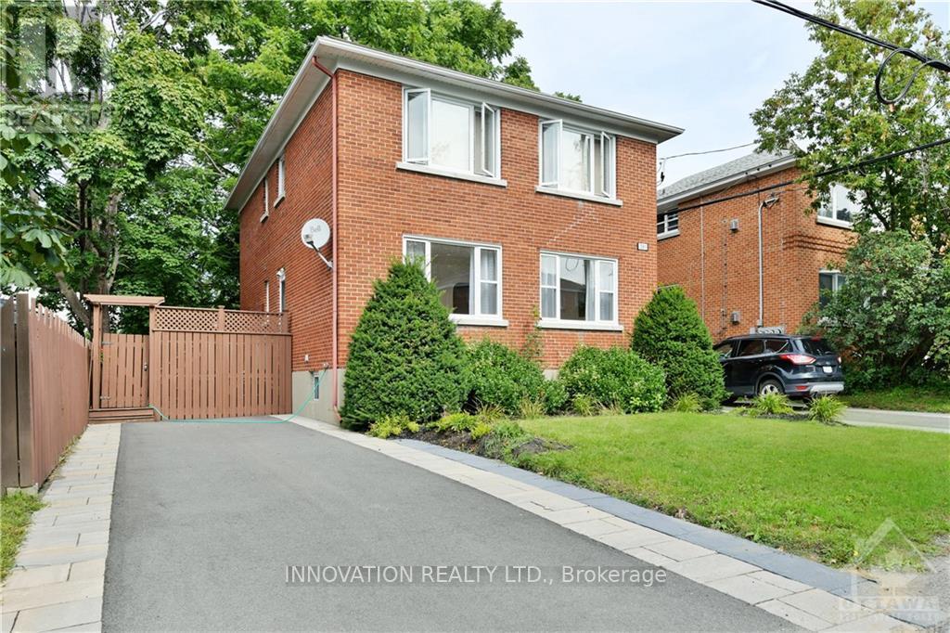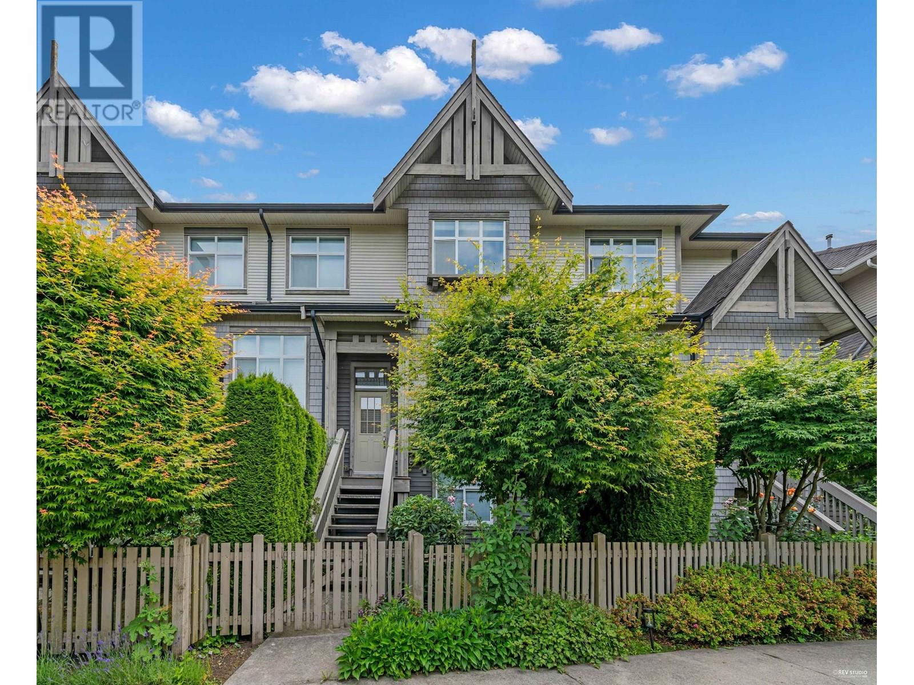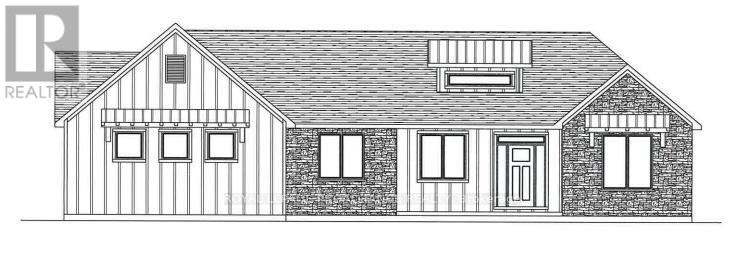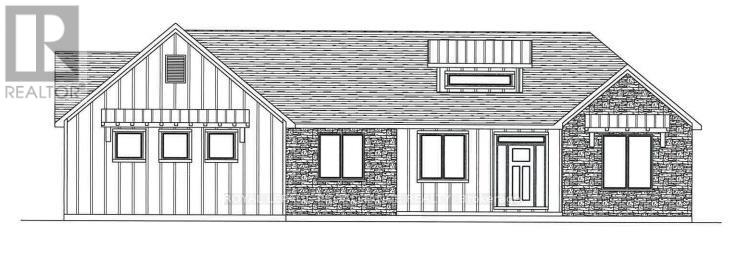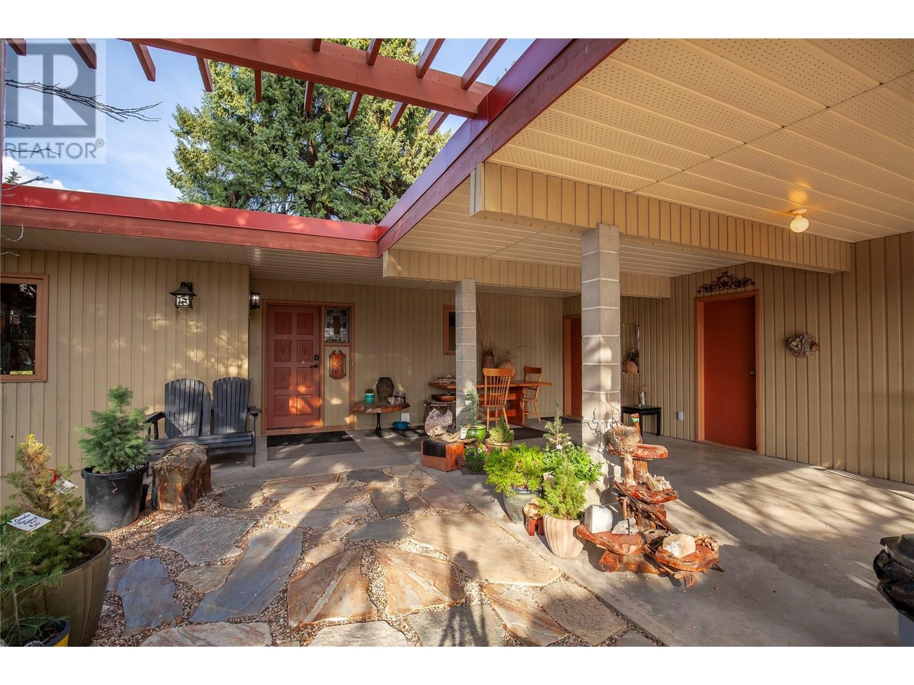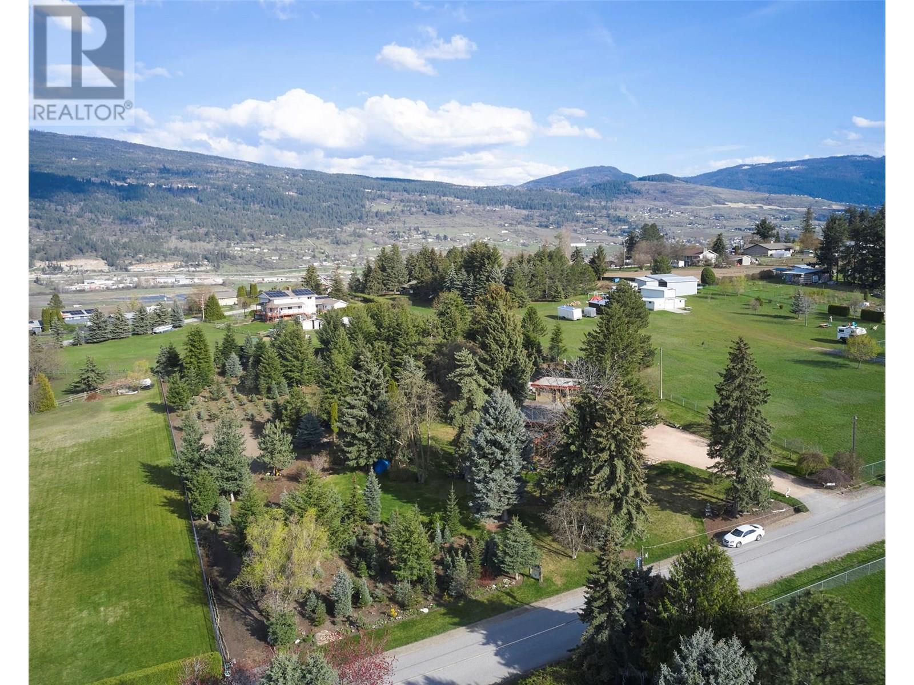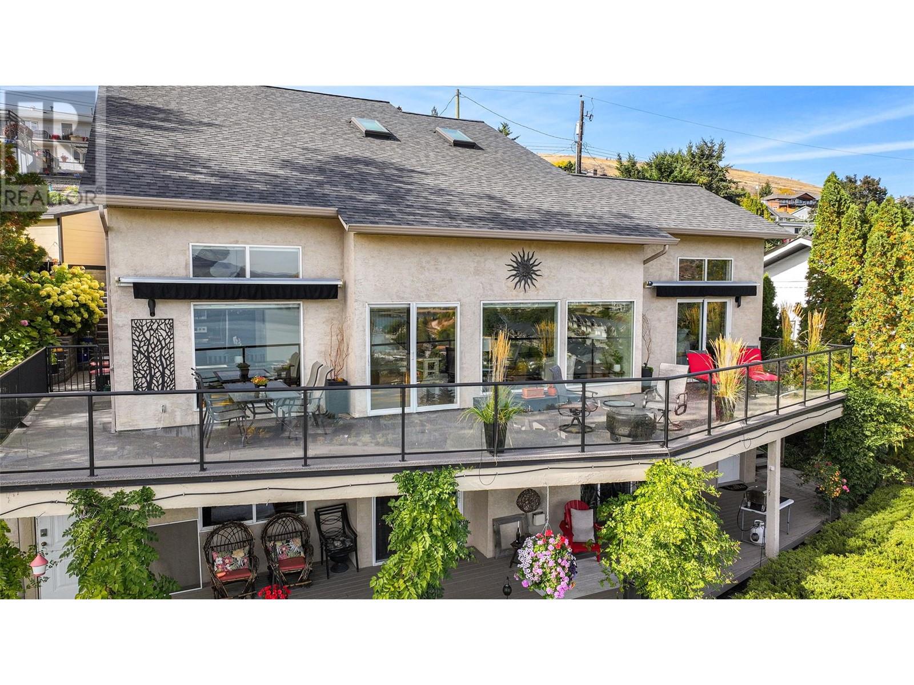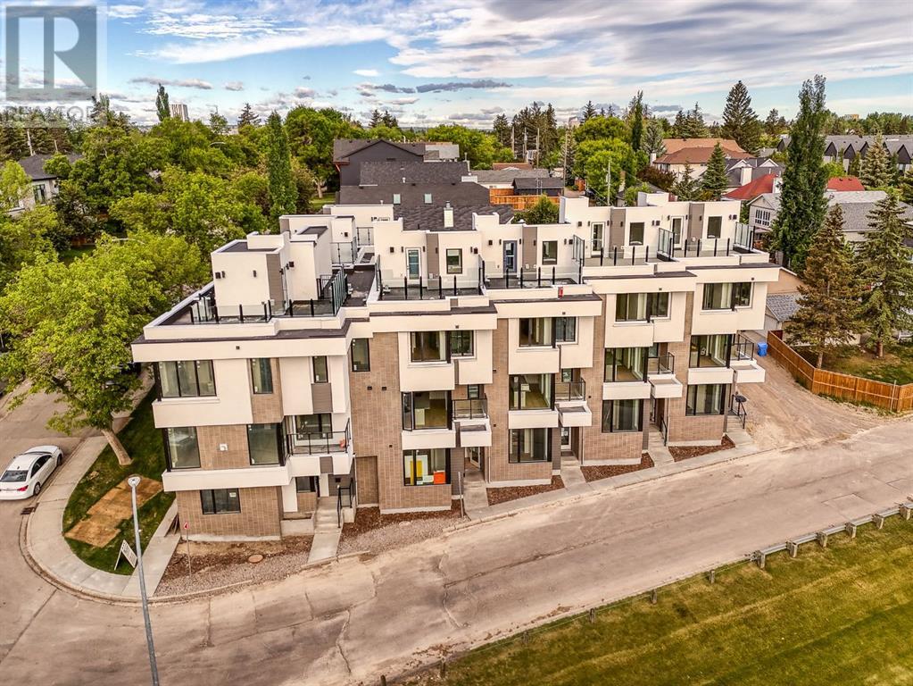391 Greenwood Avenue
Ottawa, Ontario
Welcome to this fully updated legal duplex with a permitted basement Secondary dwelling unit in the heart of Westboro of Ottawas most desirable neighbourhoods. Sitting on a wide 49' lot, this income-generating property features three spacious 2-bed/1-bath units, each with its own private driveway. With over $150K in recent renovations, including a luxury main-floor upgrade, excavated and structurally reinforced basement, and renovated second floor, this is a rare opportunity to own a low-maintenance, high-return asset. Steps from top schools, parks, trendy shops, westboro beach and transit, its ideal for savvy investors or multi-generational living. Fully tenanted with strong cash flow and a solid 5.2% cap rate, this is Westboro real estate done right. 2021 investments incl. luxuriously renovated Unit 1, improved entrance/common space, re-styled driveways & manicured grounds. Basement professionally excavated to increase ceiling height and reinforced with a structural buttress wall. All work completed with permits and inspections on file. Legal lower-level unit offers strong rental income potential, an excellent investment with lasting value. 2nd floor renovations (2024) new carpet on stairs ( 2024) electrical & plumbing (2023) , 3 new windows in the basement (2023). windows, roof )2019). Operionnal Surveillance system in the building ( 6 Cameras with DVR) included. shed included. Appealing cash flow, 3 meters; gas furnace, c/air, 2 hot water tanks, hardwood, vinyl windows throughout. Ideal for investors or seeking future multi-generational residence. All units currently tenanted. Shared coin laundry ( additional income ) Rents: Apt #1: $2250/m + hydro, Apt #2: 2150/m + hydro, Apt B: $2000/m . Exceptional opportunity in Ottawa's hottest neighbourhood! Set showing schedule +24hrs notice., Flooring: Hardwood, Flooring: Other (See Remarks) (id:60626)
Innovation Realty Ltd.
66 9800 Odlin Road
Richmond, British Columbia
HENNESSY GREEN, quality built by well-know developer Polygon, located in central Richmond in west cambie area. East/west facing 3 storeys townhouse, specious 1345SF 3 beds and 2.5 baths, 9' ceiling on main, AIR CONDITIONED, stainless steel kitchen appliances and granite countertop, tandem two car garage with storage area, fenced private front yard facing the inner garden. Mint condition and move-in ready, rarely available. Club house amenities includes gym, table tennis, lounge and playground. Steps to Walmart, restaurants, park, banks and so on. Great and convenient location. Seller did some upgrades: New dishwasher(2025), new hot water tank(2024). Book your private viewing today. Don't miss it. Open House Sat July 19 2-4pm. (id:60626)
Royal Pacific Realty Corp.
6722 Kneale Place
Burnaby, British Columbia
Location, Luxurious and Spacious! 4 beds 4 baths + Rec Room with private fenced backyard, 3 levels, over 2000 SF, Luxurious renovated previously, steps to Sperling Skytrain, Bus 110, 134 & 144 (Metrotown/SFU), Sperling elementary (French Immersion), Burnaby Lake, Christine Sinclair & Bill Copeland Sports center, close to Brentwood & Lougheed mall. Greatly maintained with low strata fees. Plus, Developers & Investors Alert! With BC legislation, the townhouse is about 100 meters from Sperling Skytrain, within Tier 1 of the Transit-Oriented Development (TOD) zoning, allowing for a minimum 20-story building. The complex(31 units) is now listed for sale by Colliers, a rare & exceptional investment opportunity. Live in or rent now and wait for wind-up to gain a windfall profits. Don't miss it. (id:60626)
RE/MAX City Realty
14 Berend Court
Quinte West, Ontario
The Belmont is your answer for modern rural living. But consider this your place holder, because in Frankford Estates, all home plans can be customized to your heart's desire. This exclusive estate subdivision features fully custom homes on large country lots by Van Huizen Homes. All the features you want in your family home, along with the outdoor space you crave. Frankford is known for its friendly, laid-back vibe. Surround yourself in the scenery and enjoy the convenience of small-town life, with easy access to larger towns in the Bay of Quinte region. 16 lots range in size from 1.9 acres to 4.7 acres. Rest easy knowing that you're dealing with a reputable local builder for whom top quality finishes come standard. Expect 9-foot ceilings, high end windows, quartz countertops and luxury flooring choices. The builder's Tarion warranty provides another layer of assurance. And while you'll certainly enjoy country living in Frankford Estates, you'll also enjoy natural gas service and the connectivity of Bell FIBE. (id:60626)
Royal LePage Proalliance Realty
4 Berend Court
Quinte West, Ontario
The Belmont is your answer for modern rural living. But consider this your place holder, because in Frankford Estates, all home plans can be customized to your heart's desire. This exclusive estate subdivision features fully custom homes on large country lots by Van Huizen Homes. All the features you want in your family home, along with the outdoor space you crave. Frankford is known for its friendly, laid-back vibe. Surround yourself in the scenery and enjoy the convenience of small-town life, with easy access to larger towns in the Bay of Quinte region. 16 lots range in size from 1.9 acres to 4.7 acres. Rest easy knowing that you're dealing with a reputable local builder for whom top quality finishes come standard. Expect 9-foot ceilings, high end windows, quartz countertops and luxury flooring choices. The builder's Tarion warranty provides another layer of assurance. And while you'll certainly enjoy country living in Frankford Estates, you'll also enjoy natural gas service and the connectivity of Bell FIBE. (id:60626)
Royal LePage Proalliance Realty
239 Stepping Stones Crescent
Spallumcheen, British Columbia
Architectural Beauty, currently operating with farm status as a Christmas Tree Farm! Set atop a private and beautifully landscaped 2.3-acre ridge, this property sits between Okanagan Lake & Swan Lake, this 3,200 sq ft architect-designed home offers stunning views from every room. A unique multi-level layout provides level entry to each floor. The top level owners retreat primary suite is truly a mini getaway within your own home! Featuring a gas fireplace, window seat, enclosed porch & spa-like ensuite with soaker tub. Roof access provides a peaceful spot for soaking in the views and tranquility. The main level includes a second primary bedroom with patio access, fireplace, window seating, main bath with walk-in shower, an additional bedroom,office with loft , lounge, laundry, mudroom, & two small flex spaces. The lower level boasts open a bright concept living area with a wood burning stone fireplace, modern kitchen with newer appliances, dining room & stunning sunroom, and a large crawl space. A separate entry, unfinished basement offers suite potential. Two carports, 2 storage rooms, & dual driveways provide ample parking. A/C, heat pump, in floor heating & 3 fireplaces. Outside, enjoy a beach volleyball court, pond, fire pit, gardens, fruit trees & a 1.5-acre Christmas tree farm.Conveniently located only 8 mins to downtown Vernon & 35 mins to Kelowna Airport. Not in the ALR, ideal for flexibility & future use. This home is a must see to appreciate.Book your viewing today! (id:60626)
Real Broker B.c. Ltd
239 Stepping Stones Crescent
Spallumcheen, British Columbia
Architectural Beauty, currently operating with farm status as a Christmas Tree Farm! Set atop a private and beautifully landscaped 2.3-acre ridge, this property sits between Okanagan Lake & Swan Lake, this 3,200 sq ft architect-designed home offers stunning views from every room. A unique multi-level layout provides level entry to each floor. The top level owners retreat primary suite is truly a mini getaway within your own home! Featuring a gas fireplace, window seat, enclosed porch & spa-like ensuite with soaker tub. Roof access provides a peaceful spot for soaking in the views and tranquility. The main level includes a second primary bedroom with patio access, fireplace, window seating, main bath with walk-in shower, an additional bedroom,office with loft,lounge, laundry, mudroom, & two small flex spaces. The lower level boasts open a bright concept living area with a wood burning stone fireplace, modern kitchen with newer appliances, dining room & stunning sunroom, and a large crawl space. A separate entry, unfinished basement offers suite potential. Two carports, 2 storage rooms, & dual driveways provide ample parking. A/C, heat pump, in floor heating & 3 fireplaces. Outside, enjoy a beach volleyball court, pond, fire pit, gardens, fruit trees & a 1.5-acre Christmas tree farm. Conveniently located only 8 mins to downtown Vernon & 35 mins to Kelowna Airport. Not in the ALR, ideal for flexibility & future use. This home is a must see to appreciate. Book your viewing today! (id:60626)
Real Broker B.c. Ltd
8617 Fitzmaurice Drive
Coldstream, British Columbia
This stunning Coldstream home offers absolutely breathtaking, unobstructed views of Kalamalka Lake & the Monashee Mountains. Enjoy the best lake views in the neighborhood from nearly every room in the house. Step outside to take in the scenery from the expansive sundeck or through the home’s large windows. Because the property faces east, you'll be shaded from the intense summer heat by late afternoon. Ideally located just steps from Kal Beach, Okanagan College & the Rail Trail, this 3-bedroom, 3-bathroom home has been completely updated with high-end finishes throughout, including a 1-bedroom suite on the lower level. Inside, you'll find gleaming hardwood floors extending through the open-concept living area, complemented by vaulted ceilings & a beautifully updated kitchen with granite countertops, butler pantry & stainless steel appliances. The spacious primary bedroom boasts a luxurious ensuite with marble tile, a separate tile shower & tub, & heated floors. The suite features a private patio, gas fireplace & tons of natural light it could easily be converted into a bachelor or used to add another bedroom. Outside, the home features a large driveway with 27 ft RV parking & a large double garage to accommodate a variety of vehicles. The yard is neatly landscaped with drip line irrigation & is low maintenance. Additionally, there is a unique covered breezeway ideal for outdoor entertaining & an additional covered storage room under the garage. This is a must see home! (id:60626)
RE/MAX Vernon
2303 13 Street Nw
Calgary, Alberta
Nestled in the family-friendly community of Capitol Hill, this impeccably built property is a masterpiece of architectural excellence by Jackson McCormick and Paul Lavoie Interior Design. With over 2230sq ft of luxurious living space, this 3-bedroom, 3.5-bath home is a rare find where no detail has been overlooked. Immerse yourself in a park-like setting with breathtaking east views from the rooftop patio. This exquisite outdoor space, featuring a green roof vegetation system and wired for a hot tub, offers a serene retreat to bask in the sun from dawn to dusk. The home is bathed in natural light, accentuating the gorgeous hardwood floors that flow throughout all levels. Upon entry, be greeted by a versatile space perfect for a home office or additional bedroom, complete with a 3pc ensuite. The main level boasts an inviting open-concept kitchen, featuring sleek cabinetry, a built-in pantry with pull-outs, quartz countertops, an expansive center island, and a high-end Fisher & Paykel appliance package. A glass-enclosed wine cellar adds a touch of sophistication. Step out to a spacious patio with a BBQ line, overlooking the tranquil park—ideal for morning coffees and alfresco dining. The generous dining room is enhanced by a modern slat wall design and is perfect for hosting elegant gatherings. It flows seamlessly into a grand living area, where a fireplace invites you to unwind with a glass of wine and a good book. Central air conditioning ensures year-round comfort. The upper level is a haven of luxury, featuring the primary bedroom with a custom walk-in closet and built-in shelving. The opulent 5pc ensuite includes his and her sinks, a soaker tub, and a glass-enclosed shower with a bench. An additional primary bedroom also has a beautifully appointed 5 pc ensuite bathroom, while a convenient laundry room with ample shelving completes this level. The attached double-car garage offers secure parking and a heated driveway for added convenience. This unit has been desi gned for the addition of an elevator if you so choose. Located minutes from downtown, the University of Calgary, shops, restaurants, and local schools, this home is perfectly positioned for both tranquility and accessibility. Don't miss the opportunity to live in this bespoke property in Capitol Hill, where luxury meets a serene park-like setting in perfect harmony. (id:60626)
Century 21 Bamber Realty Ltd.
75 Taysham Crescent
Toronto, Ontario
Welcome to 75 Taysham Crescent. A detached Bangalow with Garage. Separate entrance to lower level. This is truly a Two-Family home. Featuring 3 kitchens, 3 full bathrooms, 1 power room and so much more. Large family rooms with lots of rooms to enjoy. Great home for a large family and has option for rental income from basement . Close to School, Church, Shopping mall, Hospital, Library, Community Centre, New Finch West LTR and close to 400, 401, 427 , 27 Hwys. (id:60626)
Realty 21 Inc.
3756 Glenrest Drive
Ramara, Ontario
Discover your dream lakeside oasis at 3756 Glenrest Drive! This stunning Nordic-inspired retreat is nestled on 70 feet of private waterfront along the shimmering shores of Lake Simcoe, complete with a sandy beach and a 40-foot dock your own personal playground for swimming, boating, and breathtaking sunset views.Step inside the beautifully upgraded log home where rustic charm meets modern luxury. Cozy up by one of two propane fireplaces, or whip up a meal in the sleek, updated kitchen. The sunroom, drenched in natural light, is the perfect spot to unwind after a day on the water.Take relaxation to the next level with a brand-new outdoor sauna, offering sweeping lake views, and a wood-fired hot tub for stargazing after dark. Need more space? Two fully winterized bunkies are ready to welcome family and guests, making this the perfect place for memories or a profitable short-term rental investment.With stunning upgrades and endless potential, this serene, stylish escape is just waiting for you to make it yours. Don't wait, schedule your showing today and start living the cottage life of your dreams! (id:60626)
RE/MAX Crosstown Realty Inc.
3756 Glenrest Drive
Ramara, Ontario
Discover your dream lakeside oasis at 3756 Glenrest Drive! This stunning Nordic-inspired retreat is nestled on 70 feet of private waterfront along the shimmering shores of Lake Simcoe, complete with a sandy beach and a 40-foot dock your own personal playground for swimming, boating, and breathtaking sunset views.Step inside the beautifully upgraded log home where rustic charm meets modern luxury. Cozy up by one of two propane fireplaces, or whip up a meal in the sleek, updated kitchen. The sunroom, drenched in natural light, is the perfect spot to unwind after a day on the water.Take relaxation to the next level with a brand-new outdoor sauna, offering sweeping lake views, and a wood-fired hot tub for stargazing after dark. Need more space? Two fully winterized bunkies are ready to welcome family and guests, making this the perfect place for memories or a profitable short-term rental investment.With stunning upgrades and endless potential, this serene, stylish escape is just waiting for you to make it yours. Don't wait, schedule your showing today and start living the cottage life of your dreams! (id:60626)
RE/MAX Crosstown Realty Inc. Brokerage

