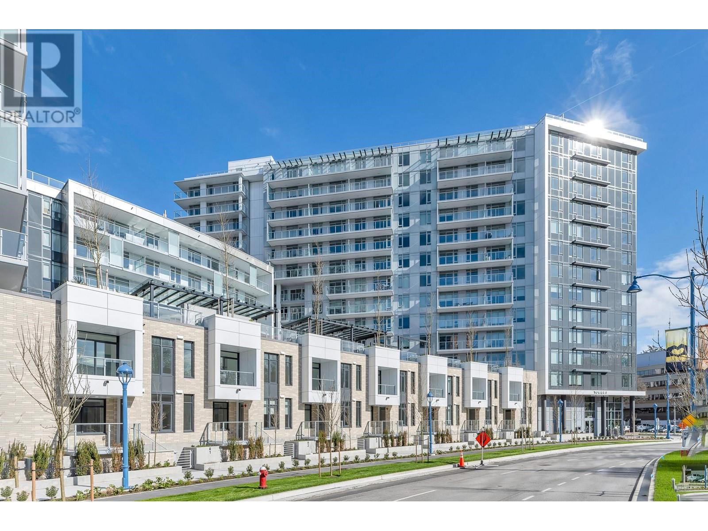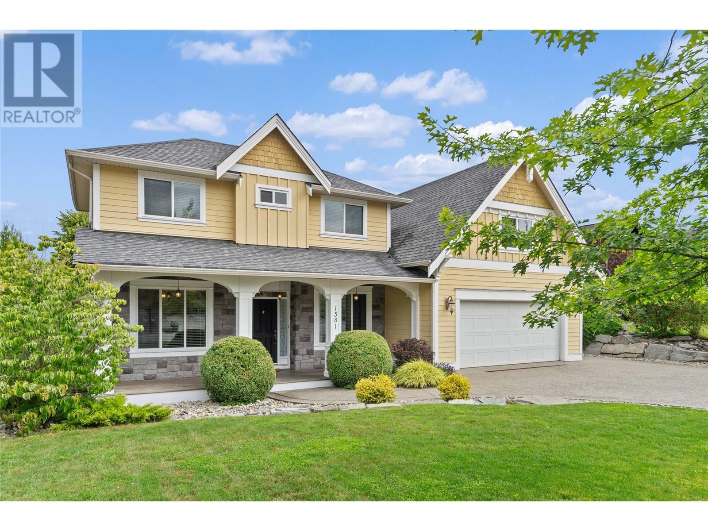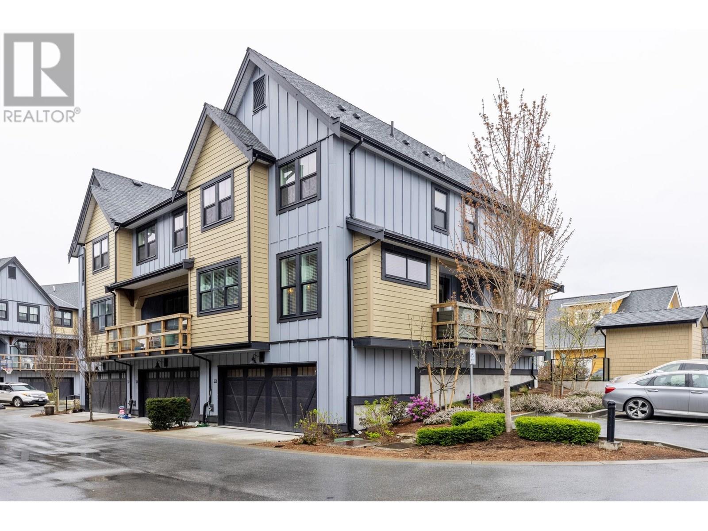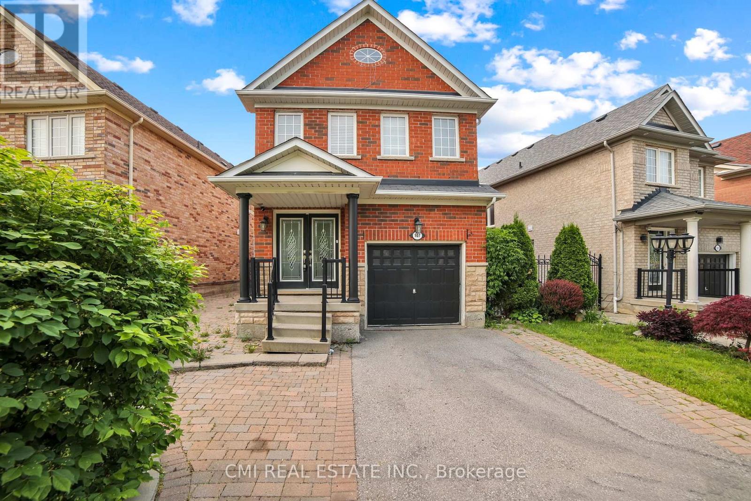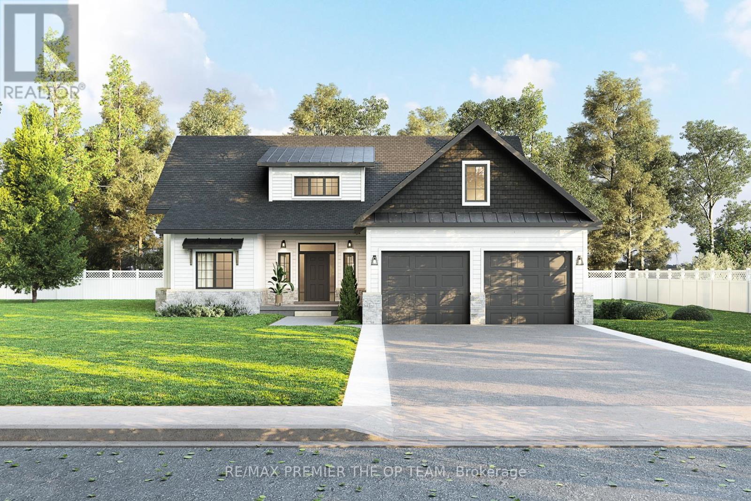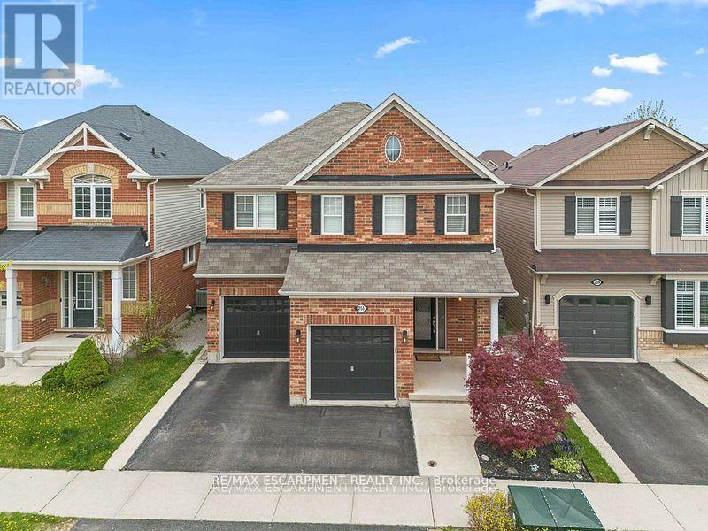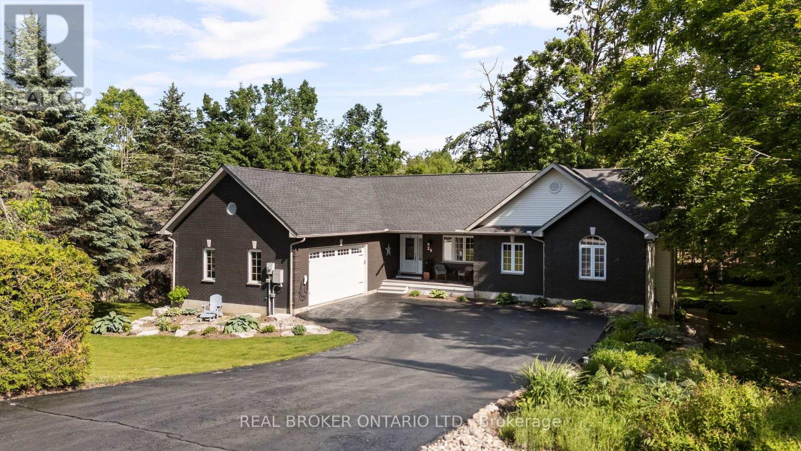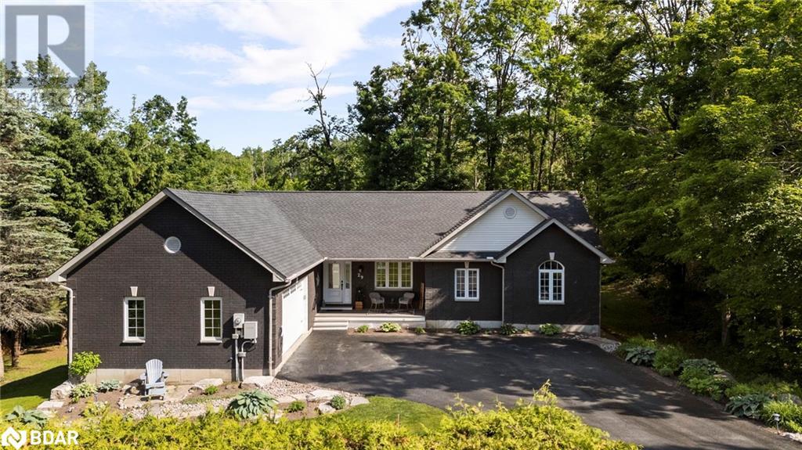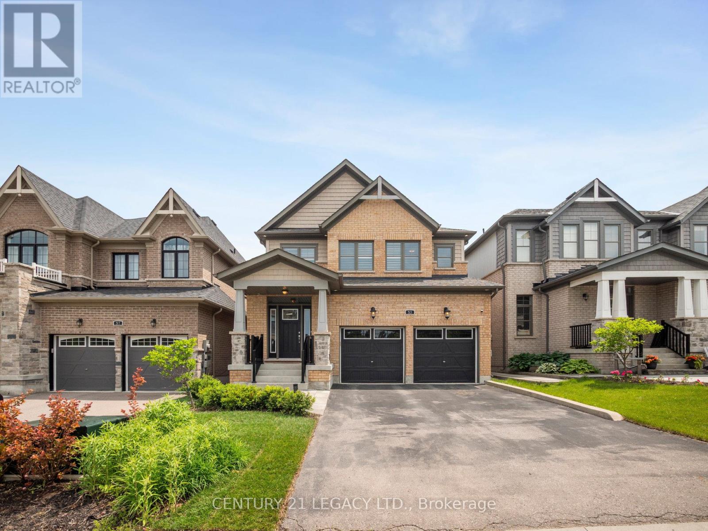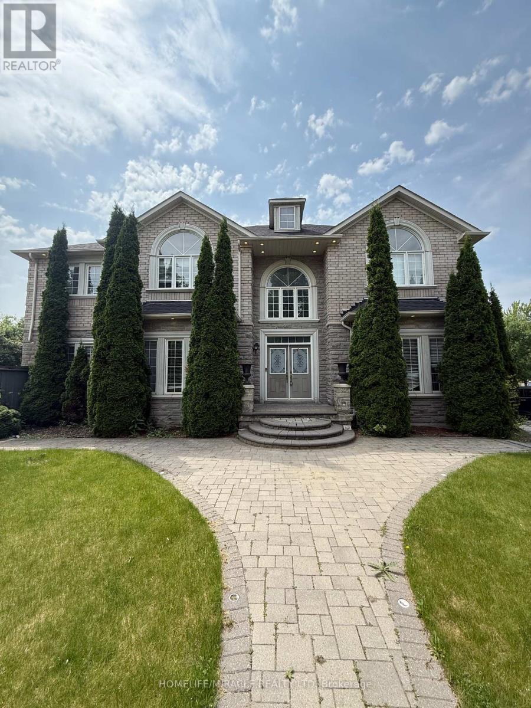1103 6808 Minoru Boulevard
Richmond, British Columbia
UNOBSTRUCTED VIEWS with PRIVATE BALCONY! 3 BED + DEN & 2 BATH. PRIME LOCATION at Richmond Center - Skytrain access across the street - All amenities within walking distance! Floor to ceiling windows with VIEWS, private balcony, high ceilings and AIR CONDITIONING. Amazing amenity building with a large gym, lounge area, theatre room, private garden, games room and much more! Please contact to book your viewing. (id:60626)
Century 21 Coastal Realty Ltd.
95 Chelsea Crescent
Bradford West Gwillimbury, Ontario
Best Deal! Over 3,500 st ft of living space! Executive 4+2 Bedroom Home with Income Potential in Prime Bradford Location! A showstopper on a quiet, family-friendly crescent in one of Bradford's most sought-after neighbourhoods. This stunning detached home offers exceptional living with 4 spacious bedrooms, 4 bathrooms, a professionally finished basement with separate entrance perfect for extended families or rental income! Step through double door entry into a soaring open-to-above 22ft foyer and be greeted by elegant finishes throughout. Featuring hardwood floors (NO carpet!), crown moulding, California shutters, and 9 ft ceilings, this home is truly move-in ready. Entertainers Dream Kitchen-The oversized eat-in kitchen boasts granite countertops, stainless steel appliances, extended cabinetry, and a generous breakfast area with views of the beautifully landscaped backyard. Spacious Living-Enjoy cozy evenings in the family room with a gas fireplace, and host memorable dinners in the oversized formal dining area. Upstairs features 4 generous bedrooms, including a massive primary retreat with a spa-like 5-piece ensuite, double vanity, soaker tub, and a large walk-in closet. BONUS Basement Suite: The professionally finished basement with separate entrance includes a rec room, additional bedroom, full kitchen, full bathroom, and private laundry ideal for in-laws or rental potential. Outdoor Living: Enjoy the fully fenced backyard with a patio area, garden, mature trees, and a custom storage shed. A double car garage adds extra convenience + 4 car driveway (NO SIDEWALK!( . Loaded With Upgrades: Hardwood Floors Throughout Oak Staircase Crown Moulding Granite Counters Stainless Steel Appliances California Shutters 9' Ceilings & More Located in a prime area close to parks, trails, schools, and all shopping and amenities. Quick access to the GO Station and Hwy 400 makes commuting a breeze! (id:60626)
RE/MAX Hallmark York Group Realty Ltd.
2275 Khalsa Gate
Oakville, Ontario
Bright and spacious Executive 3-bedroom townhome in desirable Westmount, offering over 2,200 sq ft of thoughtfully designed living space across three levels! Perfect for singles, couples, or families, this home features rare 4-car parking, including a double car garage. The walk-in level offers a bright, open layout featuring a cozy living area with an electric fireplace, built-in shelving, easy access to the rear garage, and a convenient storage area. The second level is perfect for entertaining, featuring a stunning family room with hardwood floors, extensive built-ins, a gas fireplace, and a stylish bar area with lighting, a bar fridge, and additional seating. The modern kitchen offers white cabinetry, quartz counters, a glass backsplash, a large island with breakfast bar seating for three, and stainless steel appliances, and flows seamlessly into the spacious dining area, easily accommodating 8-10 guests. Step out onto the gorgeous 200 square foot deck off the family room to enjoy your morning coffee or evening drinks. Additional highlights include custom window blinds throughout, hardwood floors on the stairs and third level (no carpet!), and a spacious bedroom level featuring three generous bedrooms, two full bathrooms, and a convenient laundry room. The oversized primary suite boasts his-and-her closets and a lovely ensuite with a double vanity and walk-in glass shower. Located close to highways, scenic walking trails, and Starbucks, this immaculate townhome is absolutely move-in ready. No disappointments here just a gorgeous home waiting for its next family! (id:60626)
Royal LePage Realty Plus Oakville
1581 24 Street Ne
Salmon Arm, British Columbia
Gorgeous Executive Home, Situated on one of the largest lots in Lakeview Meadows. Over 4500 sqft home on .24acre lot. Great room design with a chefs dream kitchen that includes a gas stove, large island and stone counters, plenty of room for a spacious kitchen table plus a separate formal dining room for your dinner parties. This home is perfect for entertaining! Continue the entertaining on the deck to enjoy outdoor living overlooking the large fenced back yard. Upstairs you will find a well appointed Primary Bedroom with a walk in closet and five piece ensuite featuring a separate shower and soaker tub, three more bedrooms, two full bathrooms and a large games room or use it as another bedroom if that suits your needs better. You also have a convenient laundry room on the bedroom level! Downstairs you will find a theater room fully equipped surround sound with projector, a large gym and a spacious studio style inlaw suite (potential to create a bedroom) The suite is self-contained with separate laundry hook up and an outside entrance. This home is a must see. Be sure to check out the floor plans and virtual tour. Call your agent for a private viewing. (id:60626)
RE/MAX Shuswap Realty
18 6427 Hammermill Avenue
Delta, British Columbia
Highly sought after, inside corner unit townhome, part of the ever popular 18 unit boutique development "Market Mews" in the heart of the Southlands in renowned Boundary Bay Tsawwassen. Near new, 3 level, south facing 3 Bed, 3 Bath, 1727 square ft with an amazingly bright & spacious floor plan that ftr´s modern design with a highly functional living space. Your new home incl´s the finer things like A/C, a beautiful kitchen, well designed bedrooms featuring a primary bed with walk-in closet & 4 piece ensuite w/double vanity. Bonus side by side 2 car garage with additional extended space for bikes, paddle boards & storage options. Short stroll to Centennial Beach and only steps away from coffee shops, endless walking trails and local favourite...Four Winds Brewing. Welcome home, priced to sell! (id:60626)
Royal LePage Regency Realty
107 Venice Gate Drive
Vaughan, Ontario
Stunning single-car detached featuring 3+1bed, 4bath, 1+1 kitchen w/ W/O in-law suite, approx 3000sqft of total living space in highly desirable Vellore Village located steps to top rated schools, parks, State of the Art Cortellucci Hospital, Canada's wonderland, YRT transit, Maple GO, Vaughan Mills & HWY 400. * Live within arms reach to all amenities * Extended driveway offers ample parking. Covered porch entry into bright foyer w/ powder room presenting front living comb w/ dining space. Convenient main lvl laundry mudroom access to garage. Head down the hall past the gorgeous circular staircase to spacious family room. * Hardwood flooring thru-out main lvl * Executive chef's kitchen upgraded w/ custom cabinetry, SS appliances, granite counters, tile backsplash, B/I pantry, centre island & breakfast nook W/O to rear deck. Venture upstairs to find 3 spacious beds, den, & 2-full baths. Primary bedroom offers private retreat separate from other bedrooms w/ 5-pc ensuite & W/I closet. Open den is the perfect space for buyers looking for a home office. 2nd bedroom w/ W/I closet. Fully finished In-law suite W/O to rear backyard offers separate kitchen, 3-pc bath, & open rec space ideal for in-laws, guests, family entertainment, or potential rental. Fenced paver stone backyard is the optimal space for summer entertainment - perfect for pet lovers. Don't miss out! Book your private showing now! (id:60626)
Cmi Real Estate Inc.
5 Foyston Gate
Springwater, Ontario
To Be Built | Modern Farmhouse in Prestigious Foyston Gate, Minesing. Welcome to your dream home in one of Springwater's most coveted enclaves, Foyston Gate. This 2,155 sq ft modern farmhouse will be thoughtfully crafted by Urban Oak, a highly regarded local builder known for quality, integrity, and attention to detail. Featuring 3 spacious bedrooms and 3 designer bathrooms, this home blends timeless curb appeal with clean, contemporary lines and upscale finishes throughout. Soaring ceilings, oversized windows, and a flowing open-concept layout bring in natural light and showcase the serene, private setting. Situated on a quiet, tucked-away lot with no immediate neighbours, this rare offering provides unmatched privacy in a top-rated school district ideal for families seeking both style and substance in an exclusive rural setting. Don't miss this chance to build your forever home in a community where homes rarely come available. Customize your finishes and make it yours today. (id:60626)
RE/MAX Premier The Op Team
255 Monaghan Crescent E
Milton, Ontario
Stunning Detached Double Car Garage Home in the highly desirable Wilmott neighborhood. Featuring 4 beds, 3 baths, upstairs laundry and a main floor office. The main level features a private dining room, office, bright foyer, and great room with a gas fireplace overlooking the backyard. The chef's kitchen features granite counter tops and plenty of space and an open concept layout. The upper-level features four large sized bedrooms, with oversized closets and an upstairs laundry. Enjoy pride of ownership with a custom glass main-door, accent wallpapers on the main-floor and a backyard with landscaping and custom-built deck. Close to all amenities, schools and parks. Walking distance to highly rated schools, amenities and Public transit. (id:60626)
RE/MAX Escarpment Realty Inc.
29 Nordic Trail
Oro-Medonte, Ontario
*Overview* Welcome To 29 Nordic Trail, A Spacious And Versatile 5-Bedroom, 3-Bathroom Home Tucked Into The Heart Of Sought-After Horseshoe Valley. Backing Onto The Former Highlands Golf Course, This Well-Maintained Property Offers A Scenic And Private Setting With The Perfect Balance Of Nature And Convenience, Ideal For Families, Multigenerational Living, Or Those Working From Home. *Interior* With A Thoughtful Layout And Over 3,000 Sq Ft Of Finished Space, This Home Offers Flexibility For Growing Families. The Basement Features A Separate Entrance With An Area Previously Used As A Home Based Business And Having In-Law Potential. Bright Living Areas, Spacious Bedrooms, And A Layout That Flows With Ease Make Everyday Living And Entertaining Effortless. *Exterior* Enjoy Peaceful Views Of The Treed Landscape And Former Golf Course. The Oversized 2 Car Garage Is Larger Than It Appears And Includes An Electric Vehicle Charger, Plus Extra Space For Storage, Tools, Or A Home Workshop. Located In A Quiet, Established Neighbourhood Surrounded By Walking Trails And Outdoor Recreation. *Notable* Equipped With A Full-Home Generac Generator For Peace Of Mind. School Bus Stop At The Corner Of Nordic Trail & Alpine For W.R. Best Memorial Public School And Eastview Secondary School. Brand New Horseshoe Heights Elementary School And Community Centre Opening September 2025, Just Two Minutes Away. Minutes To Horseshoe Resort For Skiing, Golf, And Vettä Nordic Spa. Convenient Access To Barrie And Highway 400 Via Line 4 And Horseshoe Valley Road. (id:60626)
Real Broker Ontario Ltd.
29 Nordic Trail
Oro-Medonte, Ontario
*Overview* Welcome To 29 Nordic Trail, A Spacious And Versatile 5-Bedroom, 3-Bathroom Home Tucked Into The Heart Of Sought-After Horseshoe Valley. Backing Onto The Former Highlands Golf Course, This Well-Maintained Property Offers A Scenic And Private Setting With The Perfect Balance Of Nature And Convenience, Ideal For Families, Multigenerational Living, Or Those Working From Home. *Interior* With A Thoughtful Layout And Over 3,000 Sq Ft Of Finished Space, This Home Offers Flexibility For Growing Families. The Basement Features A Separate Entrance With An Area Previously Used As A Home Based Business And Having In-Law Potential. Bright Living Areas, Spacious Bedrooms, And A Layout That Flows With Ease Make Everyday Living And Entertaining Effortless. *Exterior* Enjoy Peaceful Views Of The Treed Landscape And Former Golf Course. The Oversized 2 Car Garage Is Larger Than It Appears And Includes An Electric Vehicle Charger, Plus Extra Space For Storage, Tools, Or A Home Workshop. Located In A Quiet, Established Neighbourhood Surrounded By Walking Trails And Outdoor Recreation. *Notable* Equipped With A Full-Home Generac Generator For Peace Of Mind. School Bus Stop At The Corner Of Nordic Trail & Alpine For W.R. Best Memorial Public School And Eastview Secondary School. Brand New Horseshoe Heights Elementary School And Community Centre Opening September 2025, Just Two Minutes Away. Minutes To Horseshoe Resort For Skiing, Golf, And Vettä Nordic Spa. Convenient Access To Barrie And Highway 400 Via Line 4 And Horseshoe Valley Road. (id:60626)
Real Broker Ontario Ltd.
53 Chessington Avenue
East Gwillimbury, Ontario
Make yourself at Home, in this beautifully upgraded 4-bedroom, 4-bath detached home in East Gwillimbury's desirable Queensville community. You'll enjoy the warm living room, featuring a custom fireplace mantel, built-in shelving, and a stylish waffle ceiling. Unique to other homes nearby, this home features a separate formal dining room to host friends/family, or enjoy for yourself. The upgraded kitchen offers extended cabinetry, quartz countertops, high-end appliances, and a walkout to a fully landscaped backyard with professional stonework, perfect for summer. Upstairs, the primary suite includes double walk-in closets and a 5-piece ensuite with a glass shower and luxurious freestanding tub. The finished basement adds a wet bar, full entertainment area, open-concept gym or office space, plus generous storage. Stonework continues in the front yard, adding to the homes impressive curb appeal, with the added bonus of no side-walk in front! With parking for 4 cars and easy access to Highway 404, this home is everything that you want. (id:60626)
Century 21 Legacy Ltd.
176 Tormina Boulevard
Whitby, Ontario
Stunning 5-Bedroom, 5-Bathroom All-Brick Home on a Premium Corner Lot in Taunton North!Welcome to this 2-storey residence nestled in the desirable Taunton North community. Situated on a mature, fully interlocked and landscaped corner lot, this home offers curb appeal and functionality for the modern family. Home requires some cosmetic TLC and has great bones.Step inside to 9-ft ceilings, a spacious open-concept layout, and a bright eat-in kitchen with walkout to a private backyard oasis-perfect for entertaining or relaxing in peace. The kitchen flows seamlessly into the cozy family room, complete with hardwood flooring, gas fireplace, and pot lights throughout.Upstairs features 5 generous bedrooms, including a spacious primary retreat, while the fully finished basement offers incredible versatility with an office, rec room, additional bedroom, and 3-piece bathroom.Located within walking distance to top-rated schools, parks, and grocery stores, and just minutes to HWY 412, this home is ideal for growing families seeking comfort, space, and convenience. (id:60626)
Homelife/miracle Realty Ltd

