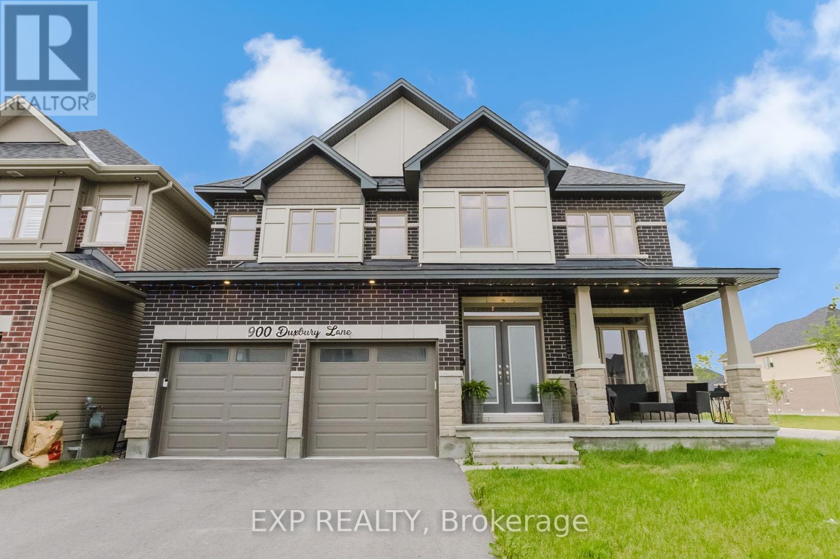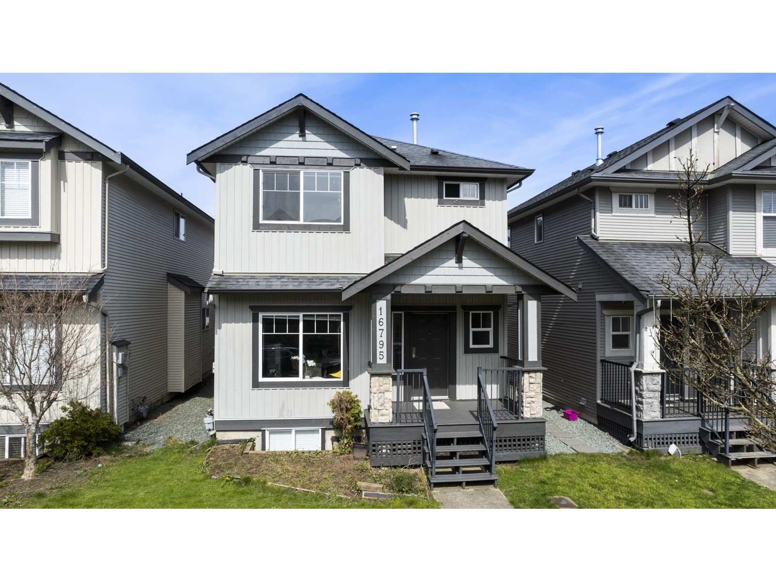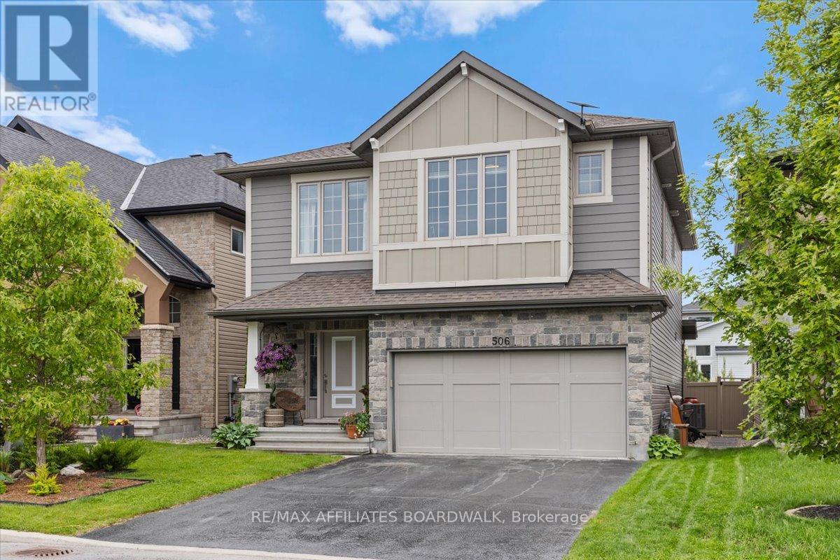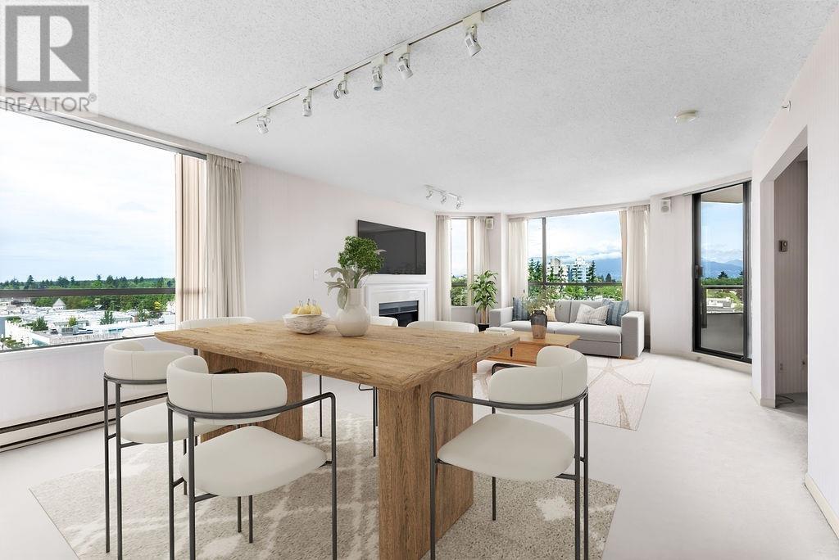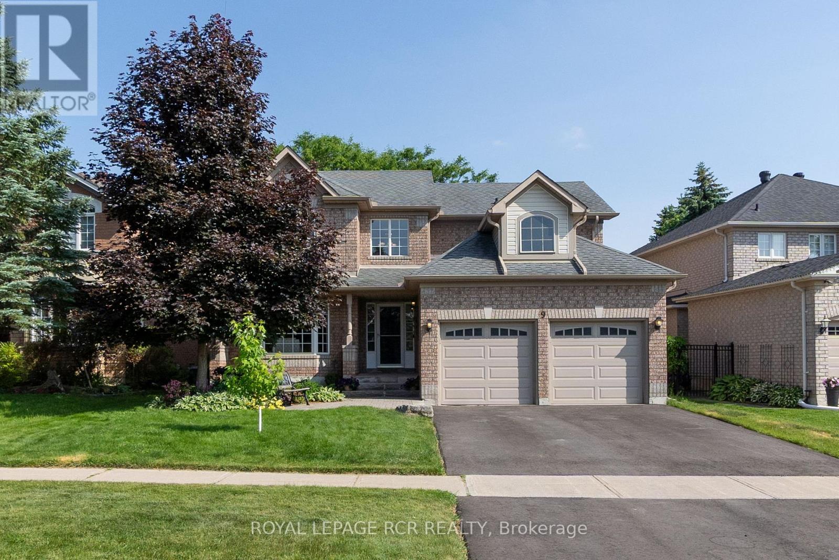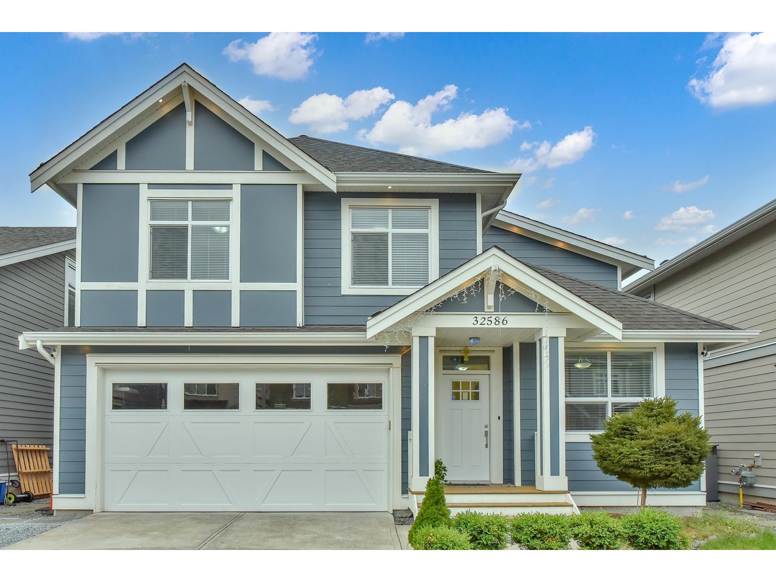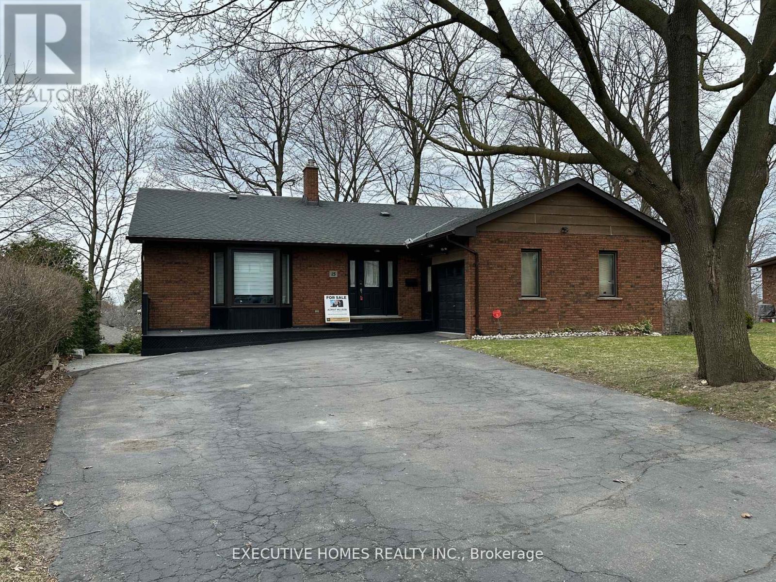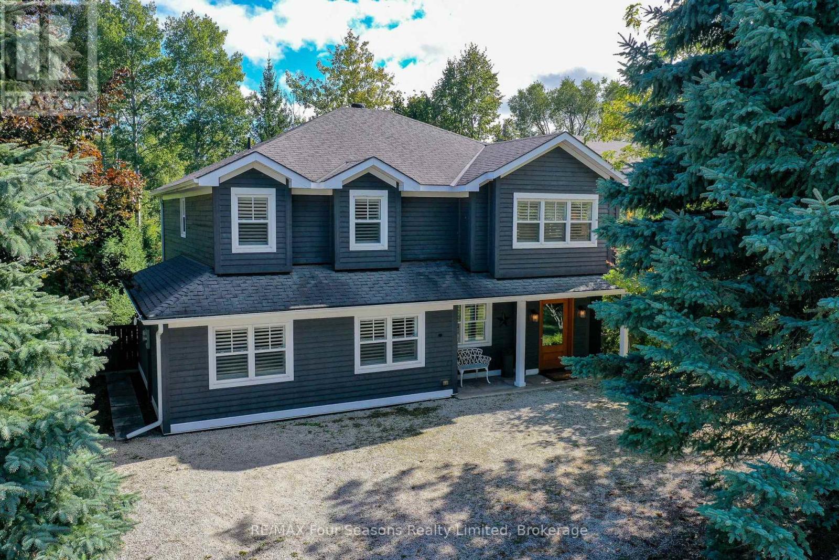900 Duxbury Lane
Ottawa, Ontario
Welcome to 900 Duxbury Lane. This luxurious multi-generational smart home combines elegance with modern convenience, It features upgraded tiles and wood floors, an extended kitchen island, quartz backsplash, and a spacious walk-in pantry, gaming room shines with a smart cloud ceiling. Smart appliances include a Samsung Android fridge with cameras, wall microwave & oven, thermostat, MyQ smart garage opener, video doorbell, and all-season smart lighting. The second-floor includes Primary bedroom with 5 Piece Ensuite with Walk-in-closet, Two Bedrooms with Jack & Jill washroom and Two more decent sized bedrooms with full washroom, laundry boasts a smart washer and dryer. High-ceiling chandelier and upgraded fixtures throughout elevate the design. The basement rec-room has a separate entrance through the garage, Outdoors enjoy a BBQ gas line, hot water access, and a sleek LED address sign, Ethernet camera cables secure all corners of the home. Located near parks, new school, shopping, gyms and more, this home is ideal for modern living, this home truly stands out. Sellers are motivated to sell. Book your showing today! (id:60626)
Exp Realty
16795 61 Avenue
Surrey, British Columbia
Inviting 5BR 3.5BTH West Cloverdale residence. Found along a family-friendly, tree-lined street, this well-maintained home welcomes you w/ laminate flooring beneath airy ceilings & a neutral colour palette. Comfortably entertain while preparing meals in the open kitchen boasting stainless steel appliances, a tiled backsplash & island w/ breakfast bar. Relax in the low-maintenance yard w/ covered patio leading to a detached double garage & driveway accessed via back lane. Upstairs is reserved for carpeted, sunlit rooms w/ primary bed offering a large walk-in closet & tranquil ensuite. The basement has 2BR, 1BTH and its own separate entrance. Fabulously located steps to AJ McLellan Elem, Cloverdale Athletic & a few short blocks to Northview Golf, shopping, grocery & major routes. (id:60626)
Exp Realty Of Canada Inc.
Exp Realty Of Canada
408 1689 Duchess Avenue
West Vancouver, British Columbia
Upsize your ocean view in the heart of Ambleside! The HERITAGE is a boutique concrete low-rise apartment that boasts BOSA construction quality and offers unique privacy with just two suites on each floor. This fourth floor suite has extra volume of space with over height ceilings and provides unobstructed city, Lions Gate bridge and ocean cruise ship views. Handy walking distance to groceries, banking, restaurants, the seawall and Ambleside beach. There have been modest updates within the suite in recent years, so it's ready for you to personalize. Two large outdoor patios, onefully glassed solarium, plus two designated parking stalls and one storage locker are included. South facing, bright and light filled, this is one-level living without compromise...at its very best. (id:60626)
Royal LePage Sussex
506 Breccia Heights
Ottawa, Ontario
Welcome to 506 Breccia Heights in Richardson Ridge! Built by Cardel in 2016, this 5-bedroom + 4-bathroom home is designed to accommodate your modern family's needs and is built with both sophistication and functionality in mind. The second you step inside, you'll be sure to notice the high-end finishes and thoughtful upgrades throughout. The main floor features open, sun-filled living and dining areas, anchored by a Monogram-equipped kitchen and framed by views of the fully landscaped backyard. The family room offers a classic, cozy place to gather, and a separate main-floor office gives you space to work from home in peace. Upstairs, you'll find four well-sized bedrooms, a laundry room, and a versatile bonus room that can serve as a second family room, creative studio, or even a sixth bedroom. The finished lower level adds a third living space, a fifth bedroom, a full bathroom, and a second home office. Step outside and you'll find a backyard built for both downtime and hosting: custom pergolas, an interlock patio, a smart irrigation system, solar lighting, and a charming gazebo. Two storage sheds help keep things tidy, and the mature landscaping means all the heavy lifting has been done. Set in a sought-after part of Kanata Lakes, this home is within the boundaries of top-rated schools (WEJ, All Saints, and Earl of March), and just steps from trails, parks, and everyday amenities. Every inch of this home has been intentionally designed and genuinely enjoyed. See additional photos of the trails that are steps away in the multimedia link attached! (id:60626)
RE/MAX Affiliates Boardwalk
804 2189 W 42nd Avenue
Vancouver, British Columbia
Welcome to Governor Point, where the condo's are massive, the views are expansive, and the potential is endless! This original condition 2 Bed, 2 Bath + Den corner suite offers 1,540 sq.ft of space, has a lovely gas fireplace & includes 2 balconies with glorious north, south & westerly views. This unique gem of a home is ready for its full remodel, so channel your inner designer and let the transformation to it becoming your new home begin! Exceptionally well maintained concrete building with very pro-active strata has updated common areas, elevators & plumbing. All ages are welcome in this building, but sorry, no pets. 2 parking and 1 storage. Just steps to Kerrisdale´s best shops, cafes & the community centre is across the street. By appointment only (id:60626)
Macdonald Realty
9 Schaefer Place
Caledon, Ontario
Welcome Home to 9 Schaefer Place! Situated perfectly on a 54 ft lot on a family friendly quiet street in the Bolton North Hill Community. This beautiful 4+1 Bedroom & 4 Bathroom home exudes pride in ownership from it's inviting curb appeal and welcoming exterior to the well kept and maintained interior, with high end finishes throughout you are sure to be impressed. As you enter the home you are immediately greeted by the sun filled foyer leading to the combined formal Living Room featuring a lovely bay window and the Dining Room adjacent to the home chef dream Kitchen. The Kitchen boasts a large centre island with Breakfast Bar, granite counters, ample cabinetry, pantry, coffee knock and a Dining Area with walk-out to the Yard. Enjoy meals in your family style eat-in Kitchen or take your meals outdoors to the wonderful backyard patio, a great space to entertain or unwind alike. The Yard also offers a Workshop/Garden Shed with Electricity, the perfect place to get creative, enjoy hobbies or start working on home projects. The Family Room open to the Kitchen is the perfect spot to cozy up by the gas fireplace and gather as a family. Ascend to the 2nd Level and retreat to the Primary Bedroom with walk-in closet and spa-like 6-piece ensuite. The 2nd Level also offers 3 additional sizeable bedrooms and a 4-piece main washroom. The finished Lower Level with an open concept layout boasts a great Recreation Room, 5th Bedroom, 3-piece Washroom, Cold Cellar and plenty of storage space! Located near schools, parks, walking trails, walking distance to Hwy 50, and just a short drive to Caledon Centre for Recreation and Wellness, downtown Bolton and all amenities. You do not want to miss the opportunity to call 9 Schaefer Place Home! (id:60626)
Royal LePage Rcr Realty
32586 Ross Drive
Mission, British Columbia
Welcome to this stunning 3-story home in Mission, offering 6 bedrooms and 4 bathrooms with a perfect blend of modern elegance and functionality. Built in 2018, this home features a spacious main-floor bedroom with a full ensuite bathroom, a versatile den, and luxurious finishes, including hardwood floors, quartz countertops, Hardie board exteriors, and fully landscaped front and back yards. Designed to maximize natural light, it boasts large windows and well-appointed closets, creating a bright and inviting atmosphere. The brand-new, fully furnished basement is a standout, featuring a separate entrance, sleek modern kitchen, and soaring 10-foot ceilings, ideal for extended family or rental potential. include a two-car garage and 2 cars driveway.Located near all amenities... (id:60626)
Royal LePage Global Force Realty
15 Westbrook Place
Cambridge, Ontario
Welcome to this amazing detached bungalow located in a prime cul-de-sac in the sought-after Hespeler neighborhood. Offering a total of 4154 sq ft of beautifully renovated living space, this home is much larger than it appears and truly one of a kind. With 5 spacious bedrooms, 4full bathrooms, 3 separate kitchens, and 3 individual laundry areas, this versatile property is ideal for large families, multi-generational living, or investors looking for a unique 3-in-1opportunity.The home features a bright, open-concept main floor with cathedral ceilings, a 2-bedroom,1-bathroom layout, a sunroom, and a stylish kitchen with brand-new appliances all part of an extensive $400K+ renovation that gives the home a modern, model-home look. The lower level is fully finished with 2 bedrooms, 1 bathroom, its own kitchen, laundry, and a separate private entrance, functioning perfectly as an in-law suite. The basement unit offers a 1-bedroom,1-bathroom setup with its own entrance, kitchen, and laundry providing additional privacy and flexibility. Each unit is separated by soundproof walls, ensuring quiet, independent living for all occupants. Enjoy a peaceful walkout to the spectacular backyard, surrounded by mature trees and offering a serene and private outdoor space perfect for relaxation or entertaining. The property sits above grade and has three distinct units with separate entrances, with potential to be converted into a legal triplex (buyer to verify with city).Located just minutes from Highway 401, shopping centers like Walmart and Home Depot, and close to the University of Guelph, University of Waterloo, Wilfrid Laurier University, and nearby colleges, this home offers unmatched convenience. Whether you're searching for your forever home or a high-potential income property this one isa must-see! Lets make a deal! (id:60626)
Executive Homes Realty Inc.
3131 Parkside Drive S
Lethbridge, Alberta
A rare opportunity to own a custom-built bungalow on Parkside Drive—a true gem that has never before been offered for sale. Thoughtfully designed by the original owner, this 1,875 sq. ft. fully developed home radiates warmth, comfort, and timeless elegance, perfectly positioned in one of the most sought-after locations. With an expansive 70 x 200 ft. lot overlooking Henderson Lake, this exceptional property offers both privacy and serenity with front and back outdoor patios designed for relaxation. The grand entrance leads into a welcoming living room centered around a gas fireplace, setting the stage for cozy evenings. The heart of the home is the spacious chef’s kitchen, featuring custom cabinetry, quartz countertops, premium appliances, and a walk-in pantry—a dream space for any culinary enthusiast. The primary retreat is a luxurious escape, complete with a double vanity, jetted tub, separate shower, walk-in closet, and private access to the rear deck with views of the beautifully landscaped backyard. The main floor also offers a formal dining room, a sewing room with park views, and a private home office for those who work from home. Downstairs, the entertainer’s dream basement awaits—a vast, open space perfect for hosting gatherings. Whether it’s a home theatre, pool table, shuffleboard, poker nights, or cocktails at the wet bar, this space ensures you’ll never need to leave home to enjoy a night out. The lower level also includes two additional bedrooms, a full 4-piece bath, and a massive storage room for seasonal items. Parking is never an issue with a circular front driveway and an expansive rear parking pad that can accommodate over a dozen vehicles. The tandem 2½ car attached garage boasts front and rear access, epoxy flooring, and large windows that flood the space with natural light. A retractable electric gate provides secure entry to the paved back lane, completing this one-of-a-kind property. This is your chance to own a forever home in an exclusive l ocation. Don’t miss out on this once-in-a-lifetime opportunity! (id:60626)
RE/MAX Real Estate - Lethbridge
108 Liisa's Lane
Blue Mountains, Ontario
Welcome to 108 Liisa's Lane, a cozy and unique residence nestled in the heart of The Blue Mountains. Just steps away from skiing, scenic trails, golf and the vibrant Blue Mountain Village, this charming home is perfect for both adventure and relaxation. This delightful property boasts five bedrooms, perfect for hosting family and friends. The modern kitchen is a chef's dream, featuring stainless steel appliances, a large island with a double sink, and sleek cabinetry. Whether you're preparing a family diner or a quick meal, this kitchen has everything you need. The versatile recreation room is perfect for entertaining or unwinding after a long day. The elegant California shutters throughout the home offer excellent light control, adding a touch of sophistication to every room. After a day on the slopes or exploring the trails, relax in the inviting hot tub, or enjoy the serene outdoor space. The beautiful perennial gardens, complete with a tranquil water feature, provide a peaceful retreat. The protected green space ensures privacy and offers a stunning natural backdrop. There are lots of upgrades including landscaping, water sprinkler system, renovated washrooms and new eavestroughs to name a few. Whether you're a skier, golfer, or hiker, this home is perfectly suited for enjoying an active, year-round lifestyle. (id:60626)
RE/MAX Four Seasons Realty Limited
13 - 2278 Turnberry Road
Burlington, Ontario
Welcome to this 2-bedroom, semi-detached bungaloft that boasts an open-concept design and overlooks the 15th green of Burlington's Millcroft Golf Course. With parking for 5 cars and 1,852 sq. ft. of above-grade living space, this home fills with natural light from both the morning and afternoon sun. The unspoiled lower level provides a blank canvas for your personal touch. As you enter the double front doors to the welcoming foyer you'll immediately feel the warmth of this home. Features include hardwood flooring, cathedral ceilings, expansive windows with California shutters, main-floor laundry, a powder room, and a double-car garage with inside access.The living room with a 15' 4" cathedral ceiling, gas fireplace and a large bay window offers views of the backyard and golf course. The dining room, with 12' ceiling and oversized windows, provides the perfect space for family gatherings. A functional kitchen features stainless steel appliances, quartz countertops, ample cabinetry, and a pantry. Sliding doors from the dinette area open onto a private deck with a BBQ gas hookup and awning. Down a few steps are the backyard & patio area.The primary bedroom suite easily accommodates king-sized bedroom furniture and showcases yet more expansive windows overlooking the backyard. It includes a 4-piece ensuite with a soaker tub, separate shower, a spacious walk-in closet, and an additional double closet with mirrored sliding doors. Upstairs, the generously sized second bedroom features a walk-in closet. The loft area, perfect for a home office or cozy retreat, overlooks the main level below. A 4-piece bath completes this space. Condo fee covers building insurance, common elements, and exterior maintenance, including grass cutting and snow removal. Don't miss the opportunity to own this fabulous home in a sought-after Burlington neighbourhood with schools, parks, shopping, restaurants, and golf just steps away and easy access to Hwy 407, 403, and QEW. (id:60626)
Keller Williams Edge Realty
11912 84a Avenue
Delta, British Columbia
This is the one you've been waiting for! Tucked away in a highly desirable North Delta neighborhood, this stylish and beautifully maintained rancher offers the perfect blend of comfort and convenience. Enjoy a bright, spacious layout with a formal dining room, sunken living room with bay windows, and a sunny kitchen that opens to a cozy family room. Step outside to your private, south-facing backyard, ideal for summer BBQs and relaxing on the patio. The extra long driveway and oversized double garage with built-in cabinets offer plenty of parking and storage. A rare opportunity in an unbeatable location, don't miss out! OPEN HOUSE SAT (2-4PM). (id:60626)
Royal LePage Global Force Realty

