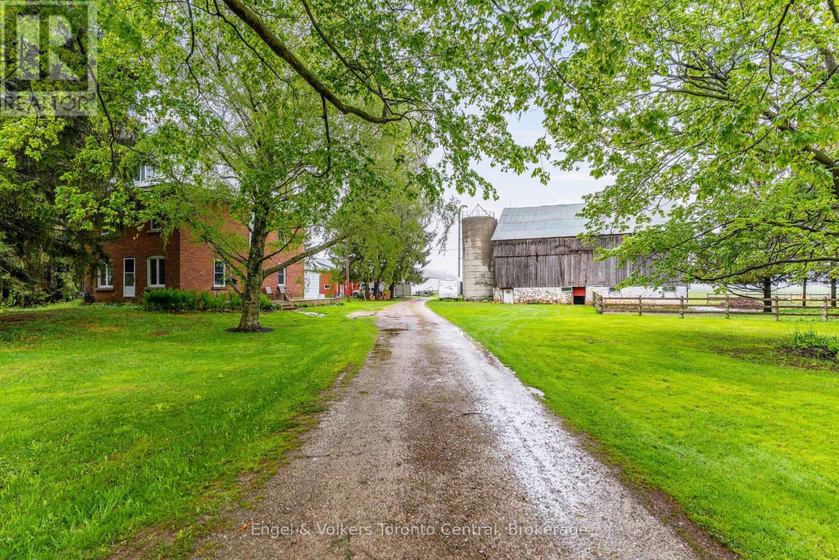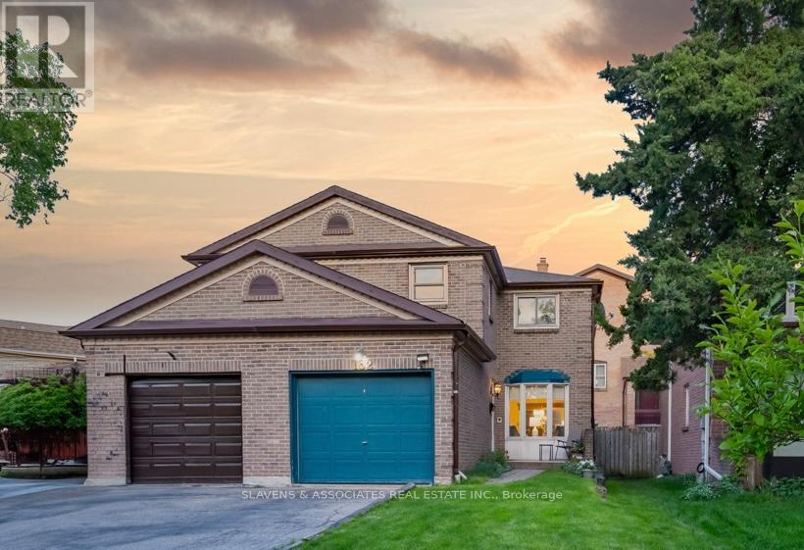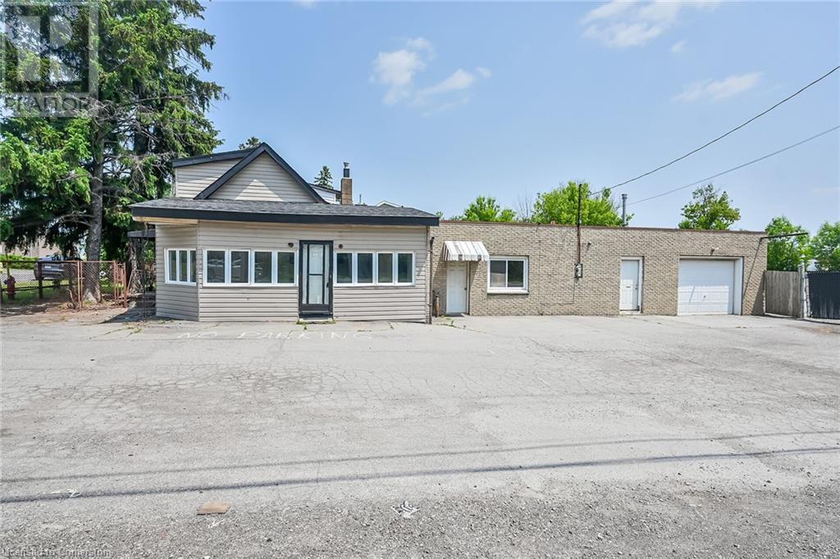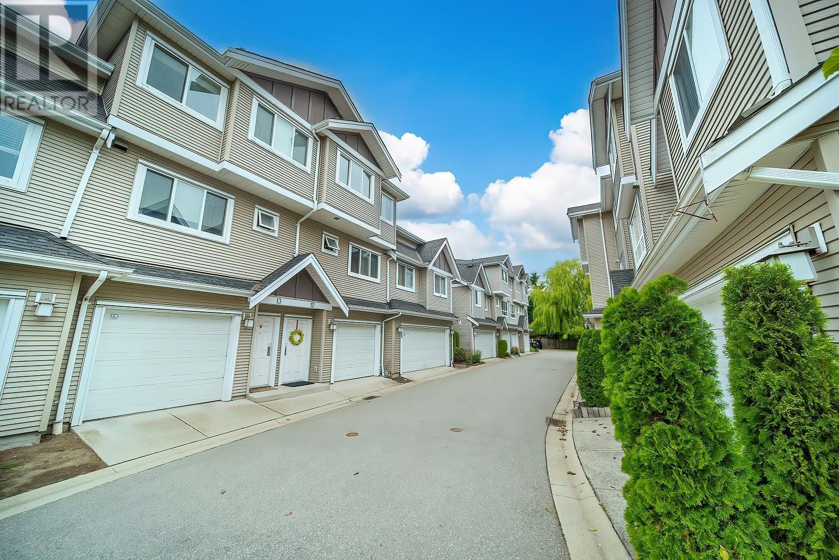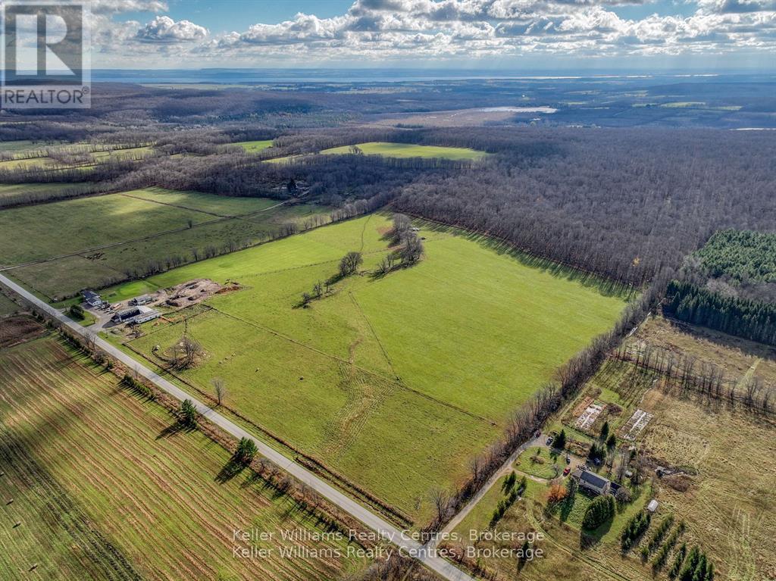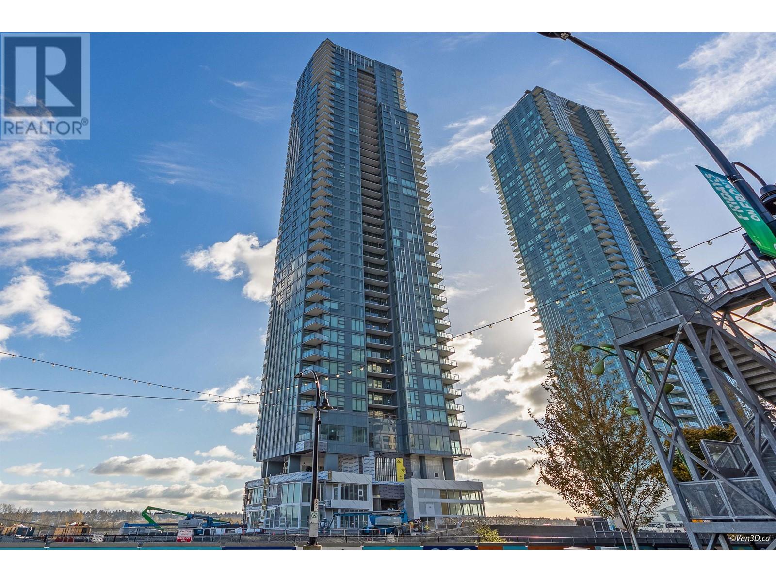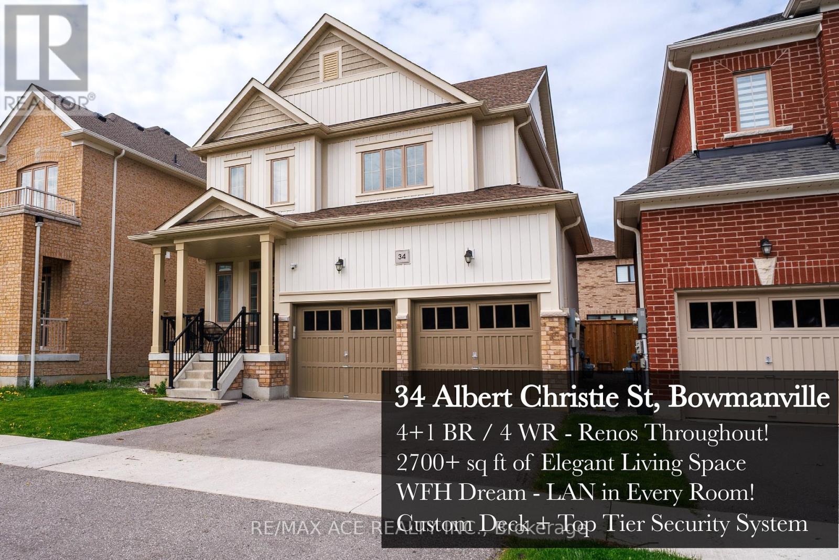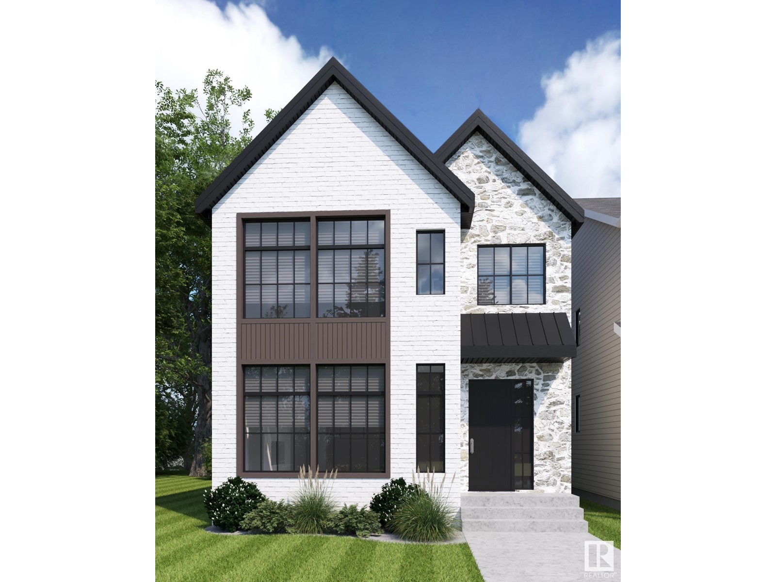145693 Grey Rd 12 Road
Meaford, Ontario
Renovated Charming Century Home on 6.3 Picturesque Acres. A Perfect Blend of Rustic Character and Modern Comfort. Set amidst 6.3 scenic acres of countryside, this classic red brick century home offers the perfect retreat for those seeking peace, privacy, and space to pursue their passions. Warm and welcoming, the home combines heritage charm with thoughtful updates, making it ideal for both quiet living and active rural life. Inside, you will find 3 generously sized bedrooms, including a flexible second bedroom that was formerly two separate rooms easily converted back to create a fourth bedroom if desired. The spacious eat-in kitchen, complete with a cozy woodstove, provides the perfect gathering space for cooking, dining, and conversations. Additional features include an oversized bathroom, mudroom, and cold storage. New jet pump, new pressure tank and piping. Outdoors, the property truly shines. A classic barn set up for horses and a massive 40 x 80 workshop/garage offer incredible potential for hobbyists, entrepreneurs, or those with agricultural ambitions. Whether you're envisioning a home-based business, storage for equipment, or a creative studio, there's room to bring your vision to life. Lovingly maintained from top to bottom, this home exudes character and warmth. A rare find in the peaceful countryside, yet still very close to town amenities. (id:60626)
Engel & Volkers Toronto Central
132 Stillwater Crescent
Toronto, Ontario
*Priced to Sell* An exceptional opportunity to own a beautiful family home in the highly desirable Ridgegate community. This well-appointed residence boasts over 2000sqft of thoughtfully designed living space. Upon entry, you're welcomed by a spacious foyer featuring a large coat closet and a 2pc powder room. The foyer leads into a functional galley-style kitchen, equipped with a double oven, double sink, ample counter space, and generous cabinetry, perfect for everyday living and culinary preparation. Ideal for both family life and entertaining, the combined family and dining rooms offer a seamless, open-concept layout that feels both spacious and inviting. The main floor is enhanced by rich hardwood flooring, large front windows, and sliding doors that lead to a fully fenced backyardan ideal space for outdoor relaxation and entertaining during the warmer months.Upstairs, you'll find three well-appointed bedrooms, including a spacious primary suite complete with a walk-in closet and a newly renovated 3-piece ensuite. Two additional bedrooms with large windows and ample closet space, along with an updated full 4-piece bathroom, complete the upper level. The fully finished lower level offers additional versatile living space, including a large recreational room, separate laundry room & 4th bathroom, and abundant storage options. Located in the esteemed Ridgegate community, this home is nestled among mature trees and quiet streets while offering convenient access to top-rated schools, major highways (407/401/400), Downsview GO Station, and Finch TTC. Enjoy nearby parks such as G. Ross Lord Park, Hidden Trail Park, and Festival Park, as well as a wide range of restaurants and essential amenities, all just moments from your doorstep. Dont miss this incredible opportunity to live in one of the areas most desirable neighbourhoods! Co-listed with Myles Schwartz Property.ca Brokerage. (id:60626)
Slavens & Associates Real Estate Inc.
39 Passmore Avenue
Orangeville, Ontario
Step into 39 Passmore Avenue, a welcoming 2 storey home tucked into a family-friendly neighbourhood. Lovingly maintained by the original owner, this home showcases true pride of ownership inside and out - from the beautifully landscaped front gardens to the inviting curb appeal that makes a lasting first impression. With approximately 1,929 square feet of thoughtfully designed living space + fully finished lower level, this home is perfect for comfortable everyday living and easy entertaining. As you enter, you're greeted by elegant formal living and dining rooms with rich hardwood flooring - ideal for hosting family dinners or relaxing evenings. The heart of the home is the bright eat-in kitchen, which opens to a sunny breakfast area with a walk-out to the back deck. It also connects seamlessly to the family room, where a gas fireplace adds a warm and inviting touch. A convenient 2 piece powder room on the main level is perfect for guests, and the laundry room adds everyday functionality. Upstairs, the spacious primary suite features a 4 piece ensuite, while two additional bedrooms are serviced by second full bathroom offering plenty of room for the whole family. The finished lower level provides even more versatility, with a large rec room, dedicated workshop, and a cold room for extra storage. Outside, the fully fenced backyard is ready for play, gardening, or weekend barbecues. With an attached 2 car garage and numerous upgrades over the years, this home is ready for its next chapter. (id:60626)
Royal LePage Rcr Realty
861 5th Avenue
Fernie, British Columbia
Beautiful Charming Character Home in Downtown Fernie! This home has been renovated and restored to its natural and historic beauty. Featuring a huge living room with lots of windows, which brings in so much natural light. Gorgeous brick fireplace with loads of charm. Off the living room is a den, which could be used as an office, or a great place for the kids to watch TV, play games or just hang out. Renovated kitchen with nice cabinetry, lighting, and restored wood floors. This main floor also features a half bath. Upstairs boasts a huge primary bedroom with large ensuite bath. With two more bedrooms upstairs. This property also features a great private back deck, large double garage with attached carport and RV parking This is a must see home (id:60626)
Exp Realty (Fernie)
316 Jones Road
Stoney Creek, Ontario
Ideal Stoney Creek Investment Opportunity on sought after 106.83’ x 179.19’ corner lot with great street exposure on the corner of Jones Rd & Barton St. The subject property includes a large fenced aggregate parking area, 50’ x 32’ heated shop / garage with oversized roll up door, 18’ x 32’ open lean too / covered parking area, office area & 2 pc bathroom. The freshly updated 1.5 storey home features 3 bedrooms, 1 bathroom, kitchen, dining room, spacious living room, & laundry allowing for cash flowing rental opportunity or additional office space. Updates include roof on the home & newer flat roof, flooring throughout, paint, some windows, & more! The perfect opportunity for the expanding business, entrepreneur, or Investment. Currently zoned M3 allowing for many possible uses. Conveniently located minutes to QEW, 403, Redhill, & GTA. Located in desired Industrial & Commercial corridor. Flexible possession available. (id:60626)
RE/MAX Escarpment Realty Inc.
807 225 Belleville St
Victoria, British Columbia
Come and discover this absolutely stunning 8th floor 2-Bedroom, 2-Bath condo with some of the most incredible views of the magical Victoria Inner Harbour, marina's, and city including the historic Empress Hotel. This large 1200 sf home has been completely transformed into a modern and sophisticated residence so you can just move in and enjoy. You will love the brand new wood grained chefs kitchen featuring quartz counters, 5 person eating bar, new Stainless Steel appliances, and under-counter lighting. Very open design allows beautiful views from all principal rooms including both over-sized bedrooms. All new flooring including top quality laminate, new bathrooms, new fixtures, new feature fireplace, and all redecorated. Laurel point offers a gym, rec room, pool, library, and underground secure parking. This location is second to none - steps into the Inner Harbour, Fisherman's Wharf, restaurants, and shopping. You deserve this so come and view today. (id:60626)
RE/MAX Camosun
12 10651 Odlin Road
Richmond, British Columbia
Great Location! rarely available! Welcome to Willow Green Mews townhouse complex! This unit is near 1600 square feet and has everything you need, gourmet kitchen, open concept living room and offering one extra bedroom on the ground level. Laminate maple floors in dining and living room; newer roof and hot water tank; very well maintained strata! Low Strata fee includes city UTILITIES BILL; easy access to Vancouver, Richmond city center, Nature park, YVR, Walmart, major banks and restaurants. bonus: a lot of street parking just right beside the complex! open house July 20th from 2:00 to 4:00. (id:60626)
RE/MAX Westcoast
RE/MAX Heights Realty
38 Simcoe Crescent Sw
Calgary, Alberta
****OPEN HOUSE SATURDAY 1-3 PM****Beautifully updated 4-bedroom family home in the heart of Signal Hill, just steps from 17th Ave, the LRT, Westside Recreation Centre, shops, and only 15 minutes to downtown. This bright, open-concept home features a spacious great room with fireplace, a formal dining room perfect for family gatherings, and a large, sun-filled kitchen with walk-through pantry, new countertops and fridge (2025), and a cheerful breakfast nook that opens onto a generous deck and expansive backyard with sprinkler system. Upstairs, you’ll find a large bonus room with a second fireplace, two spacious children’s bedrooms, a full bath, and a serene primary suite with 5-piece ensuite and walk-in closet. The finished basement offers 9’ ceilings, a fourth bedroom, full bathroom, two storage rooms, a sound-insulated media room ideal for movie nights, and a versatile flex space perfect for a playroom, home office, or gym. Recent updates include a new furnace and A/C (2024), carpet & vinyl plank flooring (2020), Hot Water Tank (2013), and shingles (2017). An oversized garage and convenient main floor laundry complete this exceptional home. Located within walking distance to Joan of Arc School and close to some of Calgary’s top-rated westside schools. A wonderful opportunity for your family in a sought-after community. (id:60626)
Sotheby's International Realty Canada
463176 Concession 24 Side Road S
Georgian Bluffs, Ontario
Location, Location, Location, with Many Potential Uses. Also 50 Acres behind is For Sale [ X12094669 ] and 96 Acres beside is available to Lease. #1. "50 ACRES" Working Farm with 5 Fenced Plots for Hay/Pasture. [ 38 ACRES WORKABLE ] #2. Wedding Venue Barn & Many locations for photos. #3. Home Based Business with Store Front Already in Place. #4. Maple Syrup with Over 1500 Trees and Sugar Shack with everything needed to get started. #5 Heated Work Shop with Water for many different options. BONUS area to practice your golf game is included!! Lake Charles is just a short drive for Water Activities. Vendor Take Back Mortgage OR Rent To Own is also an Option. (id:60626)
Keller Williams Realty Centres
703 660 Quayside Drive
New Westminster, British Columbia
Wow! Great $/sf and available well planned spacious 3 bedroom + 2 bath perfect for a family of 4 or a professional couple with their own office. Welcome to the tallest waterfront tower in BC connected to New Westminster vibrant downtown. Connection to the boardwalk that completes the public esplanade with over 15,000sf of new waterfront dining, shops and services. Amenities includes the Owner's Club for private function. Steam room and Sauna is a must. This luxury condo has water, mountains and city views with two balconies. Private primary balcony to relax after a long day. Perfect place to host friends or just sip wine into the sunset evenings. Welcome to the good life, welcome to your future home. (id:60626)
Oakwyn Realty Ltd.
34 Albert Christie Street
Clarington, Ontario
Luxury living wrapped up in a Bowmanville 4+1 BR Stunner! with over 2700 square feet of living space, this turn-key beauty just waiting for you to come over and call it home! Step inside to pot-lit sight-lines and designer finishes that keep every gathering picture perfect ready. The refreshed kitchen is the heart of the house with stainless steel appliances and an island perfect for pancake mornings or wine-and-charcuterie nights. The living room cues movie time without blocking backyard views, and has a fireplace for those winter nights you want to just cozy up with your loved ones. Upstairs, the king-sized primary retreat has a walk-in closet and spa-worthy 5-piece ensuite - his & hers sinks, deep soaker, and a stand up shower! Three additional bedrooms are genuinely generous pace for teens, guests, WFH office or that exercise bike you swear youll use. Downstairs, the 700+ sq ft finished basement provides so many options: dedicated office for those online meeting marathons, TV lounge for game day, play zone for LEGO city, clever storage, and a crisp 2-piece bath. A discreet server room hard-lines gig-speed internet to every level so say goodbye to spotty Wi-Fi. Also the home has a fully wired security system and exterior lights, you see everything even in the dark. Summer belongs to the custom deck and lush, fenced yard; winter parking headaches disappear thanks to an oversized two-car garage and double drive. Schools, trails, shops, and highway links sit minutes away, keeping commutes short and weekends long. Live large and work smart 34 Albert Christie St does the heavy lifting so you can get on with living! (id:60626)
RE/MAX Ace Realty Inc.
13920 107a Av Nw
Edmonton, Alberta
Located in the heart of prestigious North Glenora & situated on a quiet street just a short distance from Edmonton's Downtown core, this custom built 2 Storey infill by award winning home builder, North Pointe Homes, is available for pre-sale! Feat. nearly 2,200 Sq Ft of finished living space, w/ the opportunity to develop the basement, this full sized home has been thoughtfully engineered & curated for a family's lifestyle or for those that love to entertain. Generously positioned on a reverse pie lot w/ 51' frontage, this central infill will sit at 24' wide w/ 10ft main floor ceilings, floor to ceiling windows & a double detached garage. This home is complete w/ 3 sizeable bdrms upstairs and an abundance of natural light throughout. Build your dream home w/ the opportunity to choose from preselected layouts/finishes or customize all interior & exterior finishings by tailoring your own bespoke floor plan. Explore one of the available floor plans by visiting the Showhome @ 8813 140 ST for a detailed tour! (id:60626)
Real Broker

