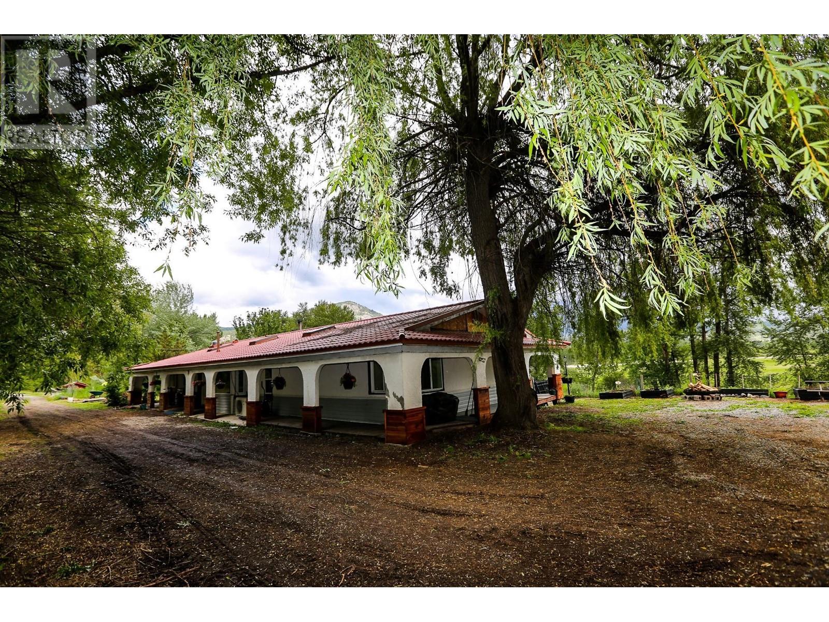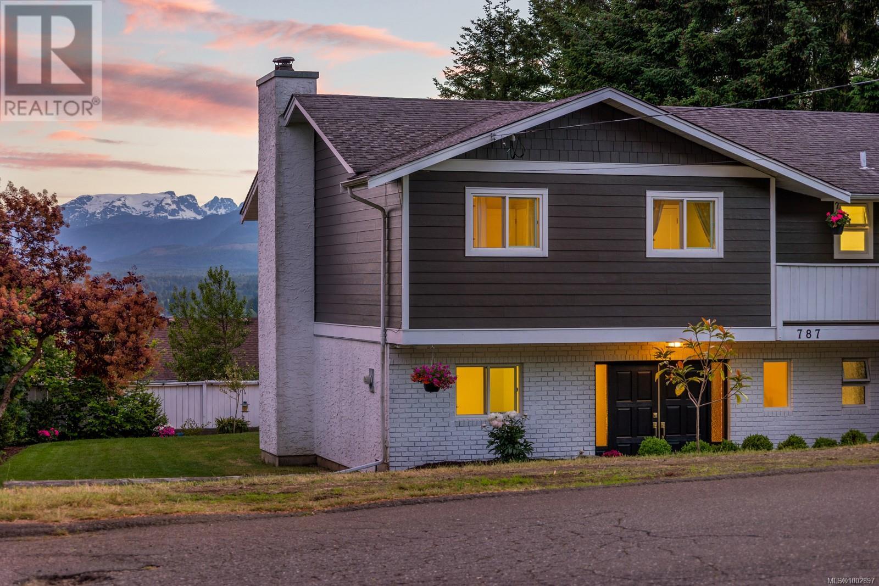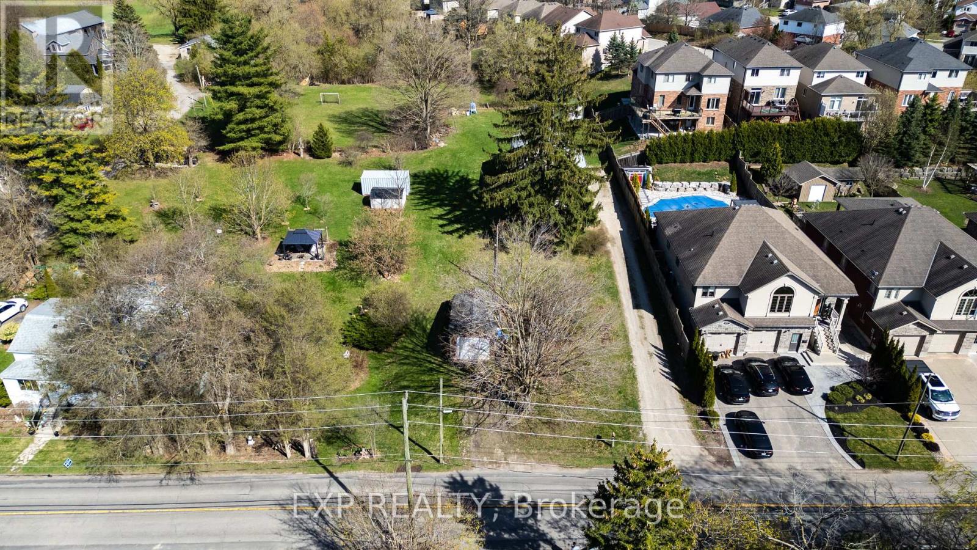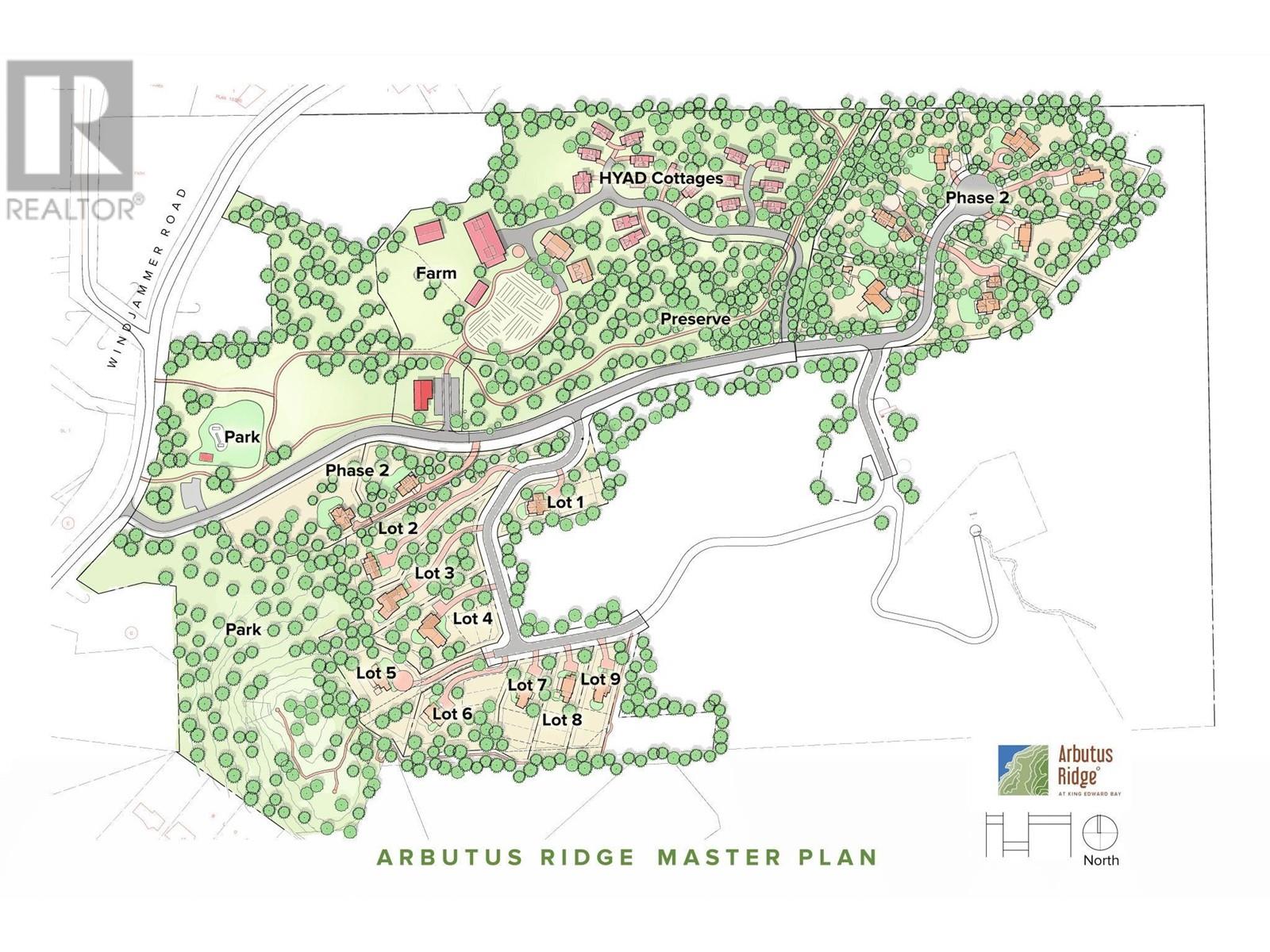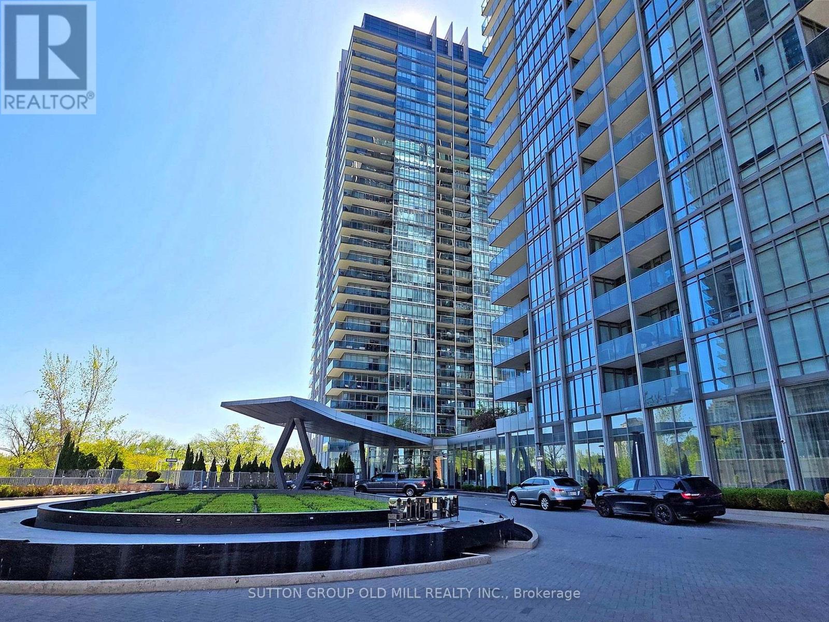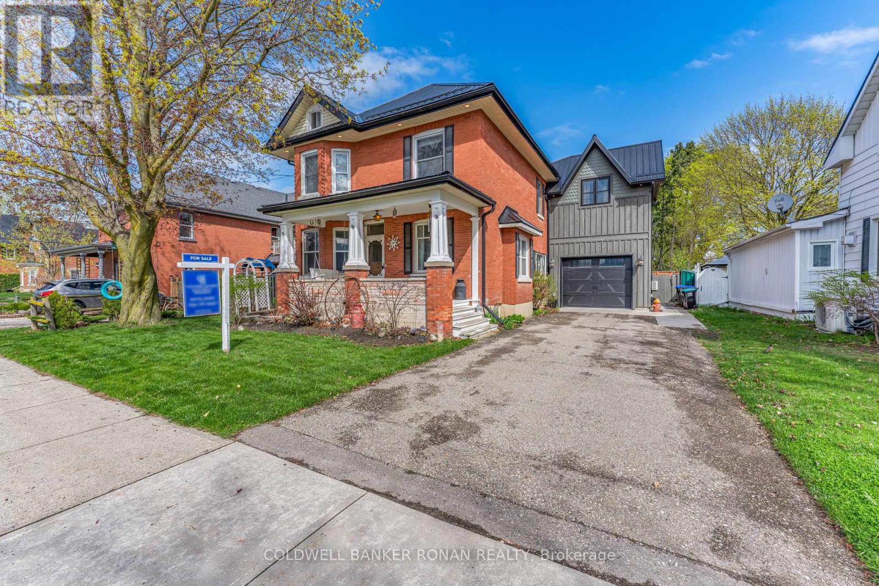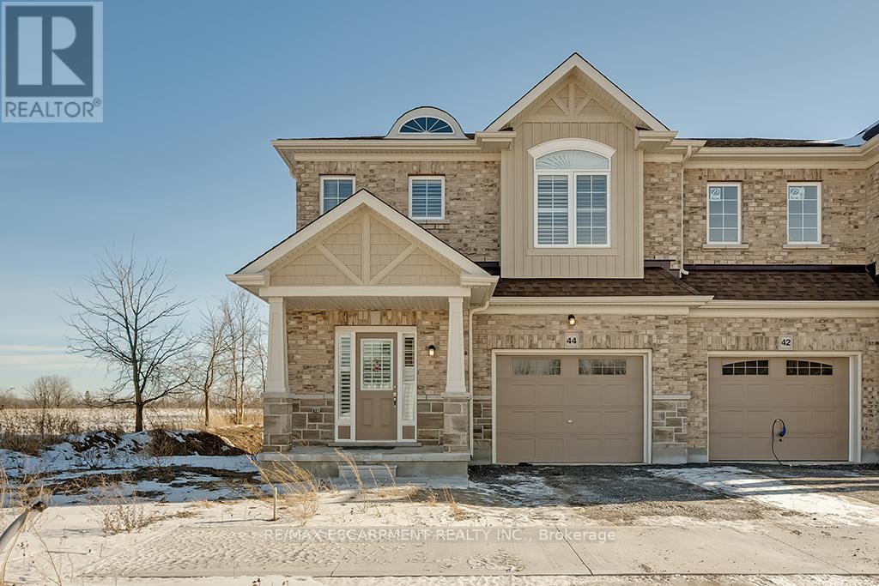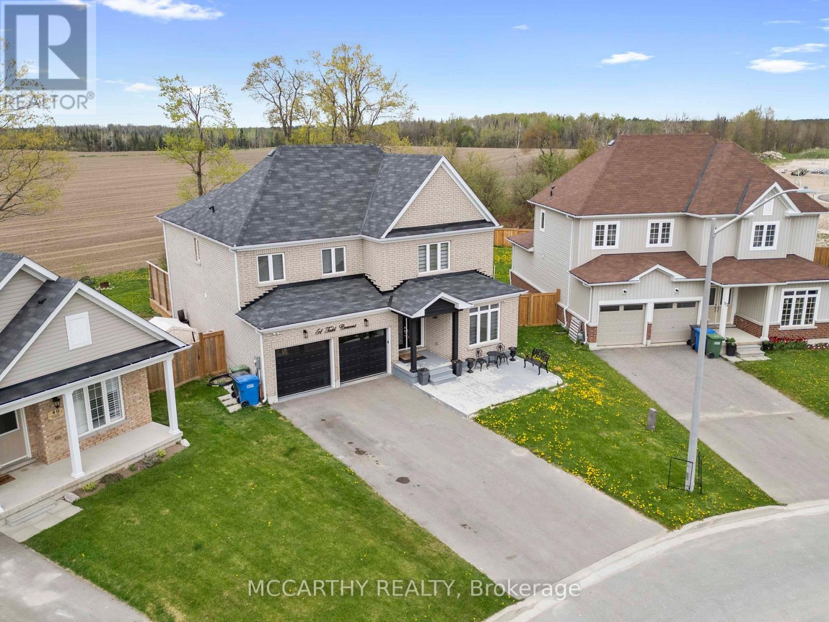8630 Yellowhead S Highway
Little Fort, British Columbia
Live the country lifestyle and move toward self-sufficiency on this incredible 80-acre property featuring multiple housing options, several shops, and functional outbuildings. The main home offers 3–4 bedrooms, three bathrooms, ample storage, and expansive views of the river and surrounding fields—perfect for family living or hosting. A park model home with an addition and covered deck provides a welcoming space for in-laws or guests, with raised garden beds, a fire pit, and peaceful natural surroundings. A self-contained cabin below offers additional privacy and versatility—ideal for extended family, rental income, or a home office/studio. A large, well-equipped shop allows for mechanical, hobby, or agricultural use. Outbuildings include barns, sheds, and shelters, and the entire property is fenced and cross-fenced, making it well-suited for livestock such as cattle, horses, goats, or sheep. Water access is reliable with a shallow domestic well and a water license for agriculture or irrigation. All dwellings come complete with appliances and are ready for immediate occupancy. The highway bisected the land, with approximately 10 acres of treed hillside across the road—an excellent area for recreation, trails, or future use. A rare opportunity to own a flexible, scenic, and productive property just waiting for your rural vision. Request the full feature sheet or call to schedule your private showing today. (id:60626)
Royal LePage Westwin (Barriere)
787 Evergreen Ave
Courtenay, British Columbia
There’s something about 787 Evergreen that just feels right. Maybe it’s the stunning Glacier and mountain views, or the quiet care woven into every update: from the maple hardwood floors and refreshed kitchen to the pine ceilings and cozy fireplaces. This 4-bedroom, 3-bathroom home is filled with natural light and a calm, welcoming energy. Upstairs, the open-concept living and dining area opens onto a wraparound deck, perfect for soaking in ever-changing skies and valley views. Downstairs offers versatility with a fourth bedroom, family room, and a dedicated area for guests, work, or hobbies. Thoughtful touches like in-floor heating in the ensuite and brand-new windows and siding add comfort and peace of mind. Tucked into a peaceful, well-established neighbourhood with easy access to trails, schools, and shops, this is more than just a beautiful property ... it’s a home that’s been deeply cared for and is ready to welcome its next chapter. (id:60626)
Engel & Volkers Vancouver Island North
28 Main Street N
Halton Hills, Ontario
A free standing building in historic downtown Acton. Bring your business and your family to Acton. Here's the perfect Afrinvestment property and location to live and work. Great exposure on Highway frontage. Lots a car parking spaces for you and your clients. After work take your refreshments to your backyard under the landmark tree to relax. The 2 bedroom apartment is beautifully equipped with all appliances, gourmet kitchen and spacious rooms. Private deck is right off the kitchen for BBQ. (id:60626)
Coldwell Banker Escarpment Realty
394 River Road
Cambridge, Ontario
Attention Developers and Investors!!! Discover the incredible potential of this expansive 0.4-acre lot nestled in a peaceful, mature neighbourhood just minutes from city amenities. Whether you're an investor, developer, or dream-home builder, this property offers a rare opportunity to reimagine a sizeable parcel of land in an ideal setting. The lot currently features a charming century home with an updated kitchen, a spacious living/dining area, and a closed-in porch on the main floor. Upstairs you'll find three bedrooms and a renovated 4-piece bath. The home could be renovated, rented, or lived in while future plans are made. Additional features include a small barn, ample parking, mature trees, and generous outdoor space perfect for recreation or expansion. The surrounding neighbourhood is quiet, established, and full of character ideal for a new development or a custom estate. (id:60626)
Exp Realty
118 Queen Street N
Kawartha Lakes, Ontario
This well-maintained commercial building offers an exceptional opportunity for business owners and investors alike. Currently operating as an auto repair shop, this property is equipped with 4 functional bays (9 x 12), a reception area, an office space, two bathrooms, and ample storage. The paved parking area ensures convenience for staff and customers.Zoned MRC, this property offers flexibility for a variety of commercial uses. Sold in conjunction with 122 Queen Street (MLS#: X11911103), a vacant lot zoned R1, this package boasts a combined frontage of over 130 feet on bustling Queen Street, providing excellent visibility and potential. A Phase 1 Environmental Report is available, making this property a ready-to-go investment. Dont miss your chance to own this versatile commercial property in a high-traffic area. **EXTRAS** Please do not disturb business operations. (id:60626)
Royale Town And Country Realty Inc.
1328 Adamson Dr Sw
Edmonton, Alberta
Executive 3200+ sq. ft. home in prestigious Allard Estates, backing onto a peaceful ravine and scenic walking trails. This stunning property features an oversized triple garage (fits up to 5 cars), stucco and stone exterior, double door entry, and a separate side entrance. Inside, enjoy large windows, upgraded lighting, coffered ceilings, designer chandeliers, and sleek modern finishes throughout. The main floor offers two spacious living areas, formal dining, a generous den, full 4pc bath, laundry, and a chef’s kitchen with stainless steel appliances, extended cabinetry, oversized island, and a walk-through pantry. A beautiful spiral hardwood staircase leads to a magnificent flex aera, four bedrooms, and 3 full baths. The luxurious primary suite boasts large walk-in closet and spa-like ensuite with a custom shower. All closets are upgraded with custom MDF shelving. Minutes from South Edmonton Common, airport, schools (including new high school), Recreation Centre, and major routes like Anthony Henday! (id:60626)
Royal LePage Noralta Real Estate
Ph 3 Lot 6 Arbutus Ridge
Bowen Island, British Columbia
Arbutus Ridge is an 83-acre neighborhood overlooking Bowen Island's magnificent King Edward Bay. Its sunny, south-facing lots occupy a forested ridge bordering serene parkland that imparts a profound connection with the natural world. Lot 6 is an . 89 acre lot in one of the community's premium locations with beautiful forest & ocean views. Building your dream home here needn't mean challenge or compromise. Flat-build sites mean easy construction compared to other options on the island, and all lots are serviced by municipal water and hydro. Transportation links include TransLink bus service from the property to downtown Vancouver. Ferries run hourly to Horseshoe Bay (20 MIN.). Book your private tour and view this tranquil island living option so close to all the action of Greater Vancou (id:60626)
Rareearth Project Marketing
1205 - 90 Park Lawn Road
Toronto, Ontario
Live in "South Beach Condos", one of Toronto's most Luxurious Condos with beautiful "5 Star" Lobby, *Compare to other available 2 Bdrm units without great south lake views and less sq footage. Indoor/Outdoor Pools, Saunas, Professional Gym, Basketball Court and Squash Court! One of best and brightest South facing corner layouts, great lake and parkland views! Total 1278 sq.ft of living space with 1036 sq ft interior and 242 sq ft. wrap-around Terrace. Best value in South Beach Condos - with combination of great Lake & Park Views, bright South Corner unit and over 1000 sq ft interior. Overlooking the lake and Humber Bay waterfront. Immaculate move-in condition with beautiful Laminate-wood flooring and marble tiles in bathrooms. 9 ft. high ceilings with floor to ceiling wrap-around windows of the corner layout. Modern open-concept kitchen with Island and beautiful premium stainless steel Appliances. Enjoy the premium closets with high-end sliding doors with organizers and large Primary Bedroom's Walk-in Closet. Enjoy the Luxurious Designer Marble Bathrooms. Best value for over 1000 sq.ft South Corner unit with Lake View in South Beach Condos! Walk to nearby Metro Grocery, Humber Bay Park and Waterfront with Restaurants & Patios! 15 min drive on Lakeshore Blvd to Downtown and to Pearson Airport. (id:60626)
Sutton Group Old Mill Realty Inc.
44 Ribbon Drive
Brampton, Ontario
Welcome to this stunning Detached Home 3+1 bedroom **LEGAL BASEMENT** located in the prestigious community of Sandringham-Wellington, in the heart of Brampton. Thoughtfully upgraded and meticulously maintained, this residence offers exceptional functionality and modern comfort throughout. Beautiful Layout With Sep Living, Dining & Sep Family Room W/D Gas Fireplace & 2 sky light with lot of natural light, and a custom staircase with upgraded railings. Upgraded kitchen With Breakfast Area, gourmet kitchen is equipped with quartz countertops, stainless steel appliances, and ample cabinetry perfect for family living and entertaining. The oversized primary suite boasts a walk-in closet and a private 4-piece ensuite, while all additional bedrooms offer generous closet space and large windows. The fully finished legal basement apartment includes a separate entrance, one spacious bedroom, full kitchen with appliances, in-suite laundry, and pot lights ideal for rental income or multi-generational living. The sun-drenched backyard provides a private retreat perfect for relaxation or outdoor gatherings. Additional features include a new garage door, EV charger, 200 AMP electrical service, upgraded wooden floorings in main floor and upper level, murphy bed in the 3rd bedroom, cctv cameras, newly paved driveway and separate laundry on both upper and lower levels. Conveniently located close to major Hwy-410, Brampton Civic Hospital, schools, shopping centres, public transit, and an array of parks and recreational facilities including soccer fields, baseball diamonds, basketball and tennis courts, and walking trails. This turnkey property offers the perfect blend of location, luxury, and lifestyle & Much More... Don't Miss It!! (id:60626)
RE/MAX Gold Realty Inc.
54 Nelson Street W
New Tecumseth, Ontario
Step into your own masterpiece, where this beautiful renovated home is designed for comfort, character and possibility. Situated centrally in Alliston on a mature tree line road, this four bedroom home plus a two bedroom coach house offers a rare blend of modern living and country charm with a swimming pool. The main home welcomes you with a bright, open great room addition with cathedral ceiling, stylish updates, and a warm inviting feel from the slick functional kitchen to the brick oversized gas fireplace. Every space is move-in ready and finished for every day ease and enjoyment. The real bonus? A fully self-sufficient two bedroom guest coach house with its own kitchen, bathroom, laundry, living area and separate private entrance. Perfect for visiting family, long-term guest, a home workspace, or passive rental income. The fence backyard includes an inground sport pool and a yard that invites you to breathe deeper and live slower whether you're buying your first home, starting a family, looking for space to grow, or income potential. Don't miss this opportunity, homes like this don't come around often. (id:60626)
Coldwell Banker Ronan Realty
44 Mccurdy Avenue
Hamilton, Ontario
Less than one year old! This 3 bedroom, 2.5 bath County Green Home is acentermately 1800 square feet and boasts top quality finishes throughout backing onto greenspace! The home features a fantastic open concept floor plan with spacious room sizes and sits in a quiet, family friendly neighbourhood. The main level includes a large and spacious covered entrance with natural light flooding the front foyer, a large living space for entertaining, and a gourmet eat in kitchen. The kitchen features granite counters, a large center island, stainless steel appliances-including electric stove with a hood fan.. Upstairs, there are three extremely generously sized bedrooms and a 4 piece main bath with upgraded granite countertops. The master bedroom features a large walk-in closet, as well as a 3 piece ensuite with upgraded glass in the spacious shower. The unfinished lower level has plenty of potential with great ceiling height, large windows, and rough in for a 3 piece bathroom. On the outside the home features a single car garage with electric car charger and inside entry, single car driveway and backyard backing onto parkland! (id:60626)
RE/MAX Escarpment Realty Inc.
51 Todd Crescent
Southgate, Ontario
Largest House on the Street, with oversized lot Backing onto open Field, Feel the luxuary of the large house Primary Bedroom with Balcony over looking the over Sized back yard. This stunning detached two-storey brick home boasts 6 bedrooms, plus main floor office/bedroom (could be the 7 bedroom) Perfect for the large multigeneration family. Includes 4 bedrooms on the second floor ,and the lower level is a Separate Legal Apartment 1 bathroom 2 Bedrooms in the Basement. Total 5 bathrooms in this house. The layout includes a 2-piece bath on the main floor, two 4-piece ensuites and one 3 -piece bath on the second floor, plus a 3-piece bath in the basement. The main floor features an open concept kitchen with center island, walk out to the back yard. Large separate dining room, main floor Living Room and a main floor family room with fireplace which is combined with the Kitchen for ease of watching the children, laundry room is on main level and has entry into the Garage . This is the entrance to lower level separate apartment or use the lower level as a Rec room with Bedroom and a bedroom currently set up as a media room. Second Floor Primary bedroom offers a unique 2 door walk-in closet which is a room walk in closet also has a 2nd walk-in closet/dressing room Features walk-out to a private balcony overlooking the back yard. Other Bedrooms are good size .The legal 2-bedroom 1 bath basement apartment, is perfect for rental income or in-law / extended family use, includes 2 bedrooms, a second kitchen/dining room with pot lights, an open-concept design dining living and kitchen. Could be a great Rec room for entertaining / large family total 7 bedrooms ** EXTRAS** Situated on a large pie-shaped lot, the property boasts a custom 16 x 40 deck, a concrete pad basketball area, and a play set jungle gym area, making it an exceptional family home. Backyard privacy fence on one side. fire Pit. Backs on currently to a open field. Very Private, like country living (id:60626)
Mccarthy Realty

