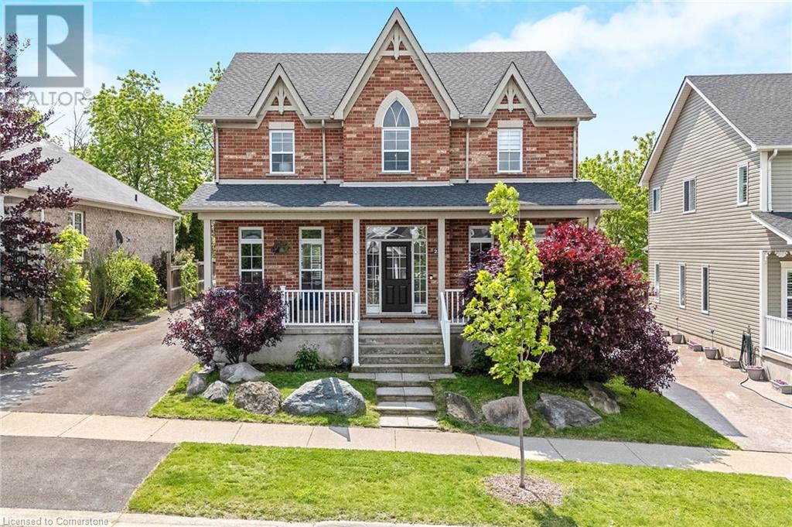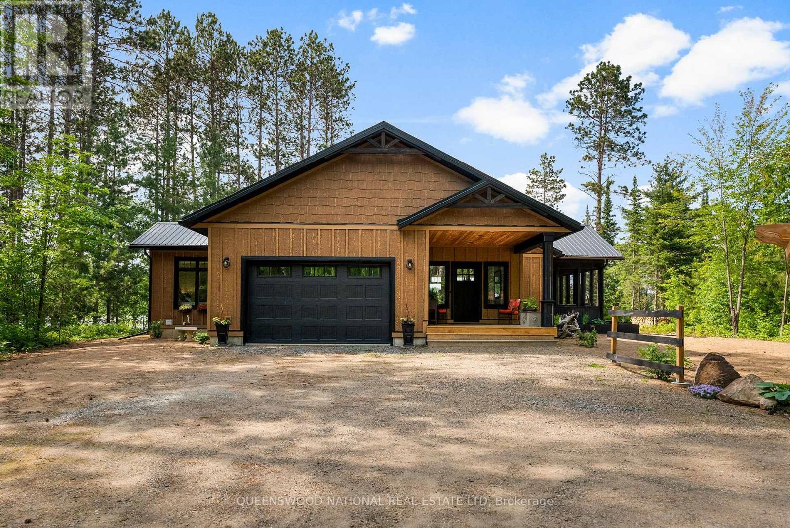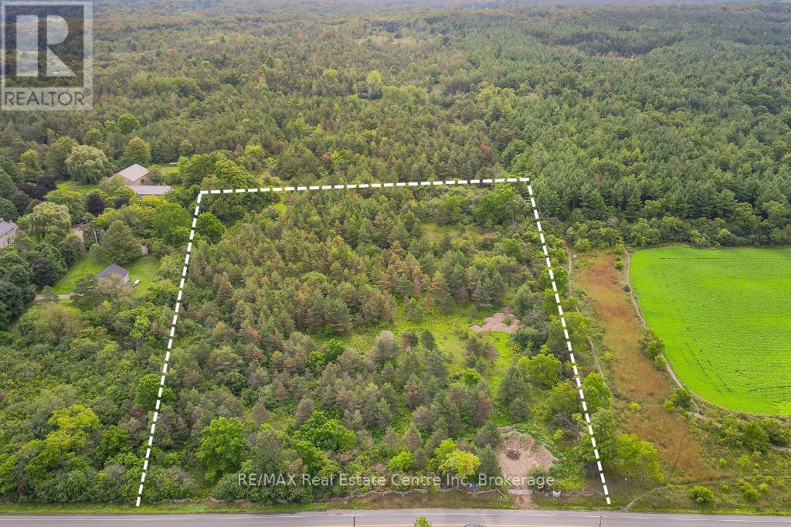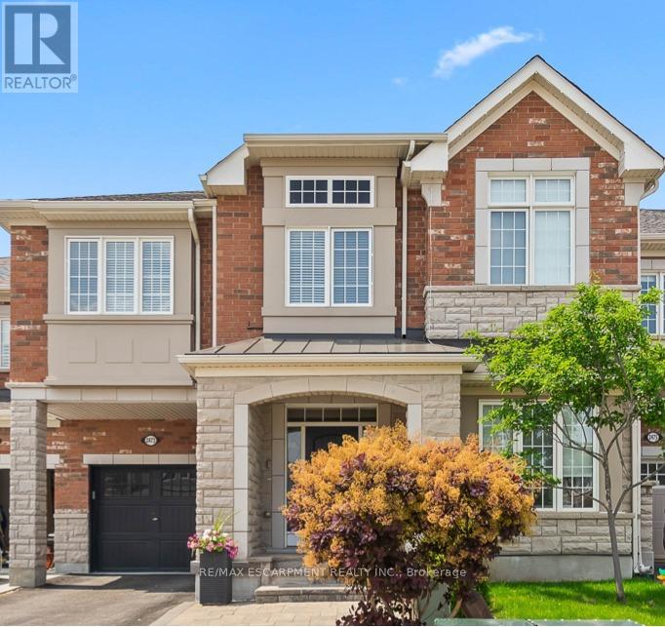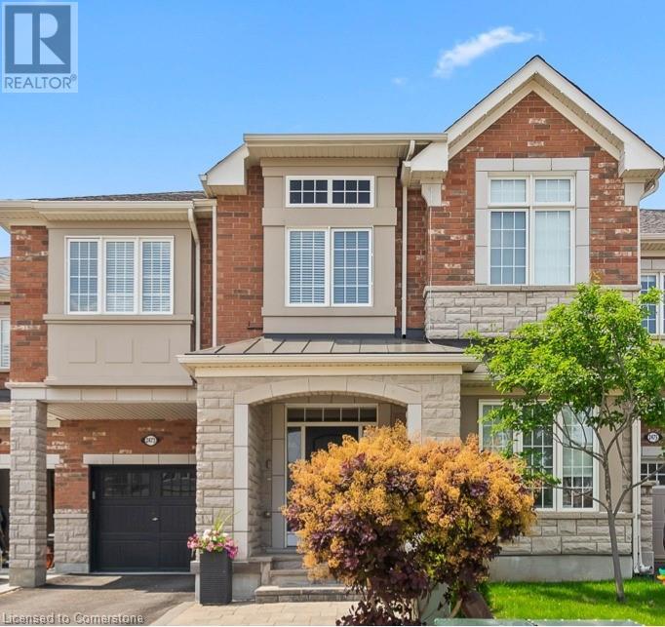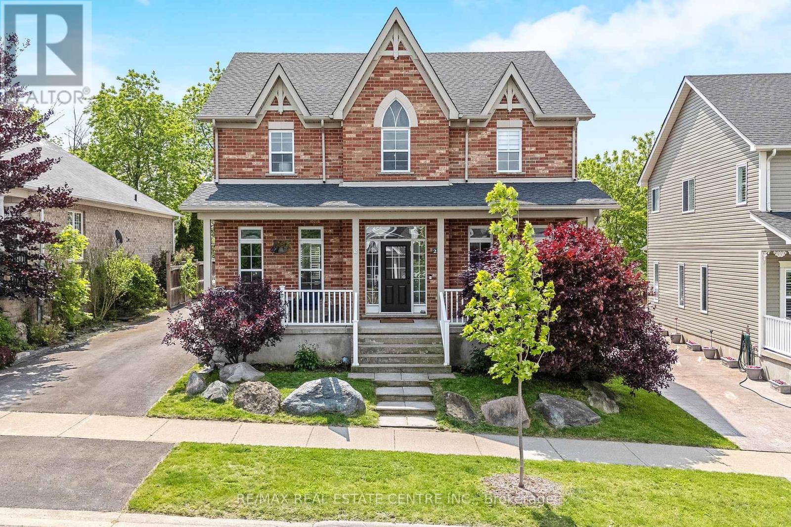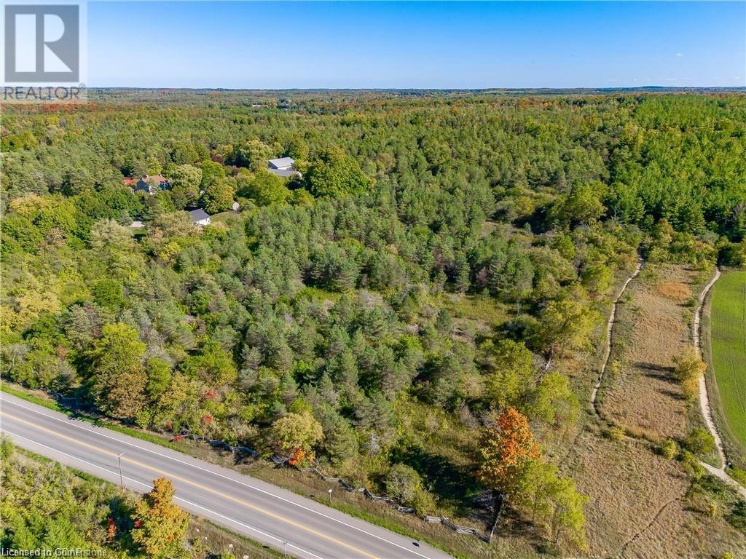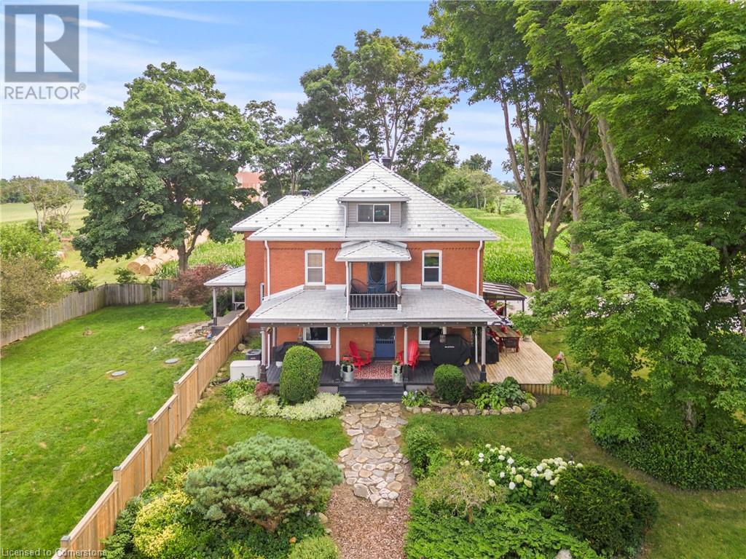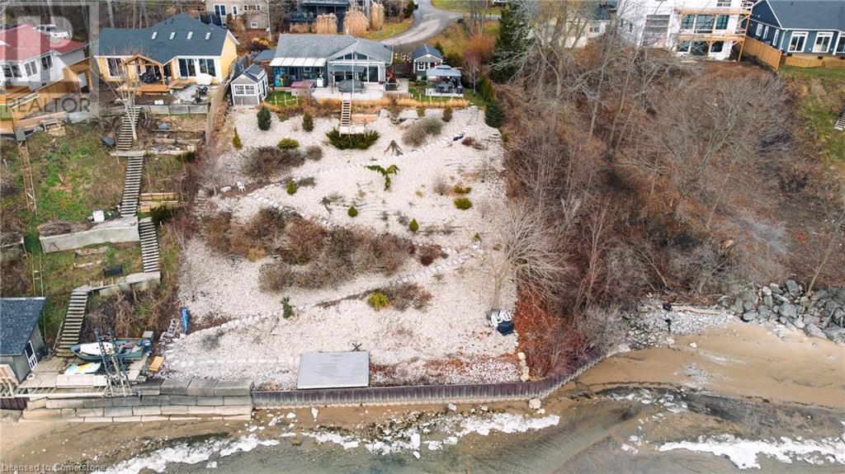237 Ridge Top Crescent
Rockwood, Ontario
Immaculate and one-of-a-kind all brick detached home in the most sought after Upper Ridge community in Rockwood, backing onto protected forested ridge/greenspace. This home has it all! Elegant and modern design with a grand open foyer, combined living and family rooms perfect for large family gatherings. Lots of windows that allow for tons of natural sunlight. 9ft ceilings. Beautiful bright upgraded eat-in gourmet kitchen is a true chefs delight complimented with high-end appliances, brand new quartz countertops, walk-in pantry for ample storage AND a versatile butler's pantry connecting to the formal dining room. Stylish main floor laundry. Garage entry into the home/mudroom for added convenience. Four very generously sized bedrooms, including a luxurious primary with 4pc private ensuite and walk-in closet. Additional three bedrooms provide more than enough space for a growing family. Fully finished spacious basement includes a separate bedroom, a fully renovated 4pc bathroom and offers the perfect multifunctional layout which can be used as an additional family room, recreation area, office/work space, workout area or all four and more. This home definitely has the size for many uses. Set on a premium lot with a serene Backyard which is backing onto protected forested ridge/greenspace, overlooking the Eramosa countryside. Fully fenced for privacy. Designed for both relaxation and entertainment, featuring a cozy deck perfect for bbqs, morning coffee, hangout or relaxing space. Partially detached 2 car garage for ultimate convenience, separation and privacy. Garage is spacious enough to accommodate many uses and hobbies. Nestled on a quiet, sought after family-friendly street. No neighbours behind, just a beautiful natural backdrop which offers privacy and a calm peaceful space rarely found in suburban living. Close to schools, parks, walking trails and all essential amenities. Over 3600 sqft of living space! Freshly painted! Move-in ready! Great home! (id:60626)
RE/MAX Real Estate Centre Inc.
253 Grunwald Road
Madawaska Valley, Ontario
A Labour of Love, right in the Heart of Kazuby! This 2021 luxury home is situated Zen like in a beautiful natural setting on sought-after Halfway Lake. Attention to detail throughout the home with all rooms emphasizing the gorgeous views and the landscaping complimenting the classic Canadian Pine forest creates a visual feast that captivates the senses. This is a place to come to relax, unwind and enjoy. This home encompasses function yet still also resonates with a sense of harmony, balance, and visual appeal. The master bedroom has windows overlooking the lake, an ensuite and a spacious walk in closet. Waking up to a beautiful lake view will create a truly magical start to the day. Enjoy a coffee in the open concept Kitchen at a generous island. Also in the kitchen area there is Butlers Pantry with a glass door for all your extras. Be ready to enjoy dinners with friends taking advantage of the spacious screened porch just off the kitchen or getting cozy by the propane fireplace in the living room. The screened in porch is another oasis where you can lounge away the afternoon reading or napping in the fresh air. A gorgeous outdoor patio with a firepit is another fun place to watch the world go by. A guest bedroom has its own bath, good closet space and is tucked away for some privacy. Main floor laundry with a cast iron laundry sink makes an attractive entrance from the attached garage. The lower level has been insulated and is over 1600 sq feet ready for you to finish as you desire. This home has been built with energy efficiency in mind. Propane forced air furnace , 200 amp service, metal roof, composite siding. Beautiful sandy bottom for great swimming, go fishing or exploring all the Madawaska Valley has to offer from your home on the lake. The Madawaska Valley was once voted one of the ten best places to live in Canadian Geographic! You are minutes from Restaurants, churches, schools and 18 minutes to Barry's Bay and 35 to Bancroft.. (id:60626)
Queenswood National Real Estate Ltd
693 Arkell Road S
Puslinch, Ontario
Discover the canvas for your dream home on this beautiful private 2-acre lot that is less than a 5-minute drive to all the amenities Guelph has to offer! The serene property is lined with mature trees creating ample privacy from neighbouring properties. Nature enthusiasts will love the close proximity to Starkey Hill, a 37-hectare property featuring a hiking trail that offers panoramic views of Guelph and surrounding areas. Seize this incredible opportunity to design and build your perfect home at 693 Arkell Road S, surrounded by natures beauty and tons of amenities. Create a home that reflects your unique style and taste, where every detail is precisely the way you envisioned it. Enjoy the best of both worlds the peace and quiet of the country and the convenience of city living. With all the amenities Guelph has to offer just a short drive away, you'll never have to sacrifice convenience for privacy. 693 Arkell Road S is only 10-minutes to the 401 allowing you to easily commute to Milton in 20-mins & Mississauga in 30-mins (id:60626)
RE/MAX Real Estate Centre Inc
2473 Elder Lane
Oakville, Ontario
Welcome to 2473 Elder Lane - a beautifully upgraded 4-bedroom, 3-bathroom, detached home in Oakville's highly sought-after Bronte Creek (Palermo West) community. Built in 2016, this 2-storey home features up to $70,000 in premium builder upgrades, blending modern style, comfort and functionality. Step inside to a sun-filled, open-concept main floor with 9-foot ceilings, and hardwood flooring throughout. The upgraded kitchen boasts extended cabinetry, quartz countertops, a large island with breakfast bar, and stainless steel appliances - ideal for both family living and entertaining. The layout flows effortlessly into the spacious living and dining areas, filled with natural light and backyard views. Upstairs, you'll find 4 generous bedrooms including a primary suite with walk-in closet and luxurious 5-piece ensuite with double vanity, soaker tub, and glass shower. Enjoy the convenience of second-floor laundry, making everyday chores quick and easy. The unfinished basement offers a blank canvas for your dream rec room, gym, or additional living space. Enjoy a private, fully fenced backyard and an attached garage with inside entry. Nestled on a quiet, family friendly street in the top-rated school district of Emily Carr PS and Garth Webb SS. Walking distance to parks, trails, and playgrounds, and just minutes from Oakville Trafalgar Hospital, Bronte GO, major highways (QEW/407), and all major amenities. (id:60626)
RE/MAX Escarpment Realty Inc.
2473 Elder Lane
Oakville, Ontario
Welcome to 2473 Elder Lane — a beautifully upgraded 4-bedroom, 3-bathroom detached in Oakville's highly sought-after Bronte Creek (Palermo West) community. Built in 2016, this 2-storey home features up to $70,000 in premium builder upgrades, blending modern style, comfort, and functionality. Step inside to a sun-filled, open-concept main floor with 9-ft ceilings, and hardwood flooring throughout. The upgraded kitchen boasts extended cabinetry, quartz countertops, a large island with breakfast bar, and stainless steel appliances — ideal for both family living and entertaining. The layout flows effortlessly into the spacious living and dining areas, filled with natural light and backyard views. upstairs, you'll find 4 generous bedrooms including • primary suite with walk-in closet and luxurious 5-piece ensuite with double vanity, soaker tub, and glass shower. Enjoy the convenience of second-floor laundry, making everyday chores quick and easy. The unfinished basement offers a blank canvas for your dream roc room, gym, or additional living space. Enjoy a private, fully fenced backyard and an attached garage with inside entry. Nestled on a quiet, family-friendly street in the top-rated school district of Emily Carr PS and Garth Webb SS. Walking distance to parks, trails, and playgrounds, and just minutes from Oakville Trafalgar Hospital, Bronte GO, major highways (QE11/407), and all major amenities. (id:60626)
RE/MAX Escarpment Realty Inc.
237 Ridge Top Crescent
Guelph/eramosa, Ontario
Immaculate and one-of-a-kind all brick detached home in the most sought after Upper Ridge community in Rockwood, backing onto protected forested ridge/greenspace. This home has it all! Elegant and modern design with a grand open foyer, combined living and family rooms perfect for large family gatherings. Lots of windows that allow for tons of natural sunlight. 9ft ceilings. Beautiful bright upgraded eat-in gourmet kitchen is a true chefs delight complimented with high-end appliances, brand new quartz countertops, walk-in pantry for ample storage AND a versatile butler's pantry connecting to the formal dining room. Stylish main floor laundry. Garage entry into the home/mudroom for added convenience. Four very generously sized bedrooms, including a luxurious primary with 4pc private ensuite and walk-in closet. Additional three bedrooms provide more than enough space for a growing family. Fully finished spacious basement includes a separate bedroom, a fully renovated 4pc bathroom and offers the perfect multifunctional layout which can be used as an additional family room, recreation area, office/work space, workout area or all four and more. This home definitely has the size for many uses. Set on a premium lot with a serene Backyard which is backing onto protected forested ridge/greenspace, overlooking the Eramosa countryside. Fully fenced for privacy. Designed for both relaxation and entertainment, featuring a cozy deck perfect for bbqs, morning coffee, hangout or relaxing space. Partially detached 2 car garage for ultimate convenience, separation and privacy. Garage is spacious enough to accommodate many uses and hobbies. Nestled on a quiet, sought after family-friendly street. No neighbours behind, just a beautiful natural backdrop which offers privacy and a calm peaceful space rarely found in suburban living. Close to schools, parks, walking trails and all essential amenities. Over 3600 sqft of living space! Freshly painted! Move-in ready! Great home! (id:60626)
RE/MAX Real Estate Centre Inc.
693 Arkell Road S
Puslinch, Ontario
Discover the canvas for your dream home on this beautiful private 2-acre lot that is less than a 5-minute drive to all the amenities Guelph has to offer! The serene property is lined with mature trees creating ample privacy from neighbouring properties. Nature enthusiasts will love the close proximity to Starkey Hill, a 37-hectare property featuring a hiking trail that offers panoramic views of Guelph and surrounding areas. Seize this incredible opportunity to design and build your perfect home at 693 Arkell Road S, surrounded by nature’s beauty and tons of amenities. Create a home that reflects your unique style and taste, where every detail is precisely the way you envisioned it. Enjoy the best of both worlds – the peace and quiet of the country and the convenience of city living. With all the amenities Guelph has to offer just a short drive away, you’ll never have to sacrifice convenience for privacy. 693 Arkell Road S is only 10-minutes to the 401 allowing you to easily commute to Milton in 20-mins & Mississauga in 30-mins. (id:60626)
RE/MAX Real Estate Centre Inc.
203 Jenkins Road
Scotland, Ontario
This charming home, sitting on just shy of 2 acres, is surrounded by 200 acres of cropland, offering picturesque views. The interior features gorgeous chestnut woodwork throughout, high ceilings, and 5 spacious bedrooms, including a fully converted attic. There are 2 newly renovated, upscale bathrooms and new flooring throughout. The 2022 addition includes 3 private rooms ideal for offices or personal use, and there are 3 sets of laundry facilities. A balcony off the upper level offers the perfect spot to enjoy a beverage while taking in the views of the property. On the exterior, you’ll find a wraparound porch with a built-in hot tub, serene landscaping, a fully fenced portion of land great for kids or pets, and a large 3-car garage perfect for car storage or a workshop, with a social loft upstairs. Two grand river sheds provide extra storage, and a newly paved asphalt laneway and parking area complete the picture. Updates include a new septic system, drilled well, water softener, furnace, central air, electrical system, Generac backup system, appliances, metal roof, windows, both bathrooms, and much more. Located just 45 minutes from Hamilton, 9 km to Waterford, 15 minutes to Brantford, and 10 minutes to Highway 403, this property is perfect for those seeking a peaceful country home with easy access to the city. If you enjoy fishing, canoeing, or pond hockey this home is also located less than a km from the Smith Mill Pond. (id:60626)
RE/MAX Escarpment Realty Inc.
31 7051 Ash Street
Richmond, British Columbia
South facing!!!Both living room and master bedroom are facing South without any building in front to block the view.The original owner who is a licensed realtor,purchased from pre-sale and chose the best quiet inner unit!Central location!Walk to Richmond centre,bus stop,skytrain station,all sort of shops,markets,banks and eateries...South facing big yard,largest floor plan and comfy layout!Only 14 year old and very well kept,new wall painting 2025.Big size of 1642 sqft, 3 very good size bedrooms plus large office, gas fireplace,crown molding,all laminated flooring,granite counter top,large kitchen for culinary lovers, formal dinning area,stainless steel appliances,ample cupboard storage, playground for kids,lots of visitor parking....!Anderson Elementary, Palmer Secondary top ranking! (id:60626)
Laboutique Realty
2213 Shannon Woods Place Lot# Lot 46
West Kelowna, British Columbia
Rare opportunity to own this beautiful custom built 3825 sq.ft walkout rancher backing on to beautiful Shannon Lake Golf Course. Located on a quiet cul-de-sac, this home has been lovingly cared for and meticulously maintained by the owners for the past 30+ years. The main level has a formal living/dining area with fireplace, kitchen with eating nook and pantry overlooking the golf course and an adjoining family room with cozy fireplace. Main level has 3 bedrooms including a huge primary suite with 5 piece ensuite and walk-in closet. There are two additional bedrooms, full bathroom and laundry room - 1,953 sq.ft on the main level. The lower level is huge and can meet all of your needs - another bedroom, office area, bathroom, massive storage area. Everything is relatively new including the roof (2016), appliances, boiler system, radiant heating, hot water tank, built in vacuum system, security system, 2 gas fireplaces, workshop - the list goes on and on. Double garage, numerous sheds, rv parking, fully fenced with spectacular landscaping including beautiful koi pond, fruit trees, an abundance of flowers, lovely decks and patios perfect to enjoy the serene privacy and the amazing golf course (gate allows golf course access). Located minutes from shopping, wineries, beaches and a quick drive into Kelowna this location is perfect. Close to schools and public transportation. This is a unique GEM of a home that rarely comes on the market!! (id:60626)
RE/MAX Kelowna
115 Old Rainy Lake Road
Sprucedale, Ontario
Welcome to your dream home, a serene retreat nestled in Sprucedale. This inviting, custom built home completed in 2024 offers the perfect blend of modern luxury and privacy. Surrounded by mature trees on 3.39 acres and graced by a creek, you can enjoy the peace and quiet of nature and outdoor fun steps from your front door. Sprucedale is a hidden gem in the Almaguin Highlands, while still having quick access to Highway 11 for easy travel to North Bay or Toronto. Outdoor lovers will enjoy easy access to ATV and snowmobile trails, fishing lakes, and the nearby Seguin Trail. Only 20mins to Burks Falls for groceries, dining & gas. 35mins to Huntsville, offering big town amenities; hospitals, shops, and dining. The spacious open-concept main floor greets you with soaring vaulted ceilings and large windows flooding the space creating a bright and airy feel. The heart of the home is the chef-inspired kitchen, featuring floor-to-ceiling cupboards, soft-close drawers, a chic hexagon backsplash, pot filler, a large island with a prep sink, and premium stainless steel appliances. Entertain your friends and family effortlessly in the main living and dining area, with seamless indoor-outdoor living with direct access to the upper deck overlooking the property. The primary bedroom is a luxurious escape, boasting a spa-like 4-pc ensuite bath with a large walk-in shower, a deck walkout featuring a covered area with a hot tub, and a spacious walk-in closet and direct access to the main floor laundry room featuring it’s own doggy wash! The lower level highlights a fully finished basement with high ceilings, large windows and a walkout perfect for multi generational living. Complete with 2 bedrooms, a 4-pc bath including a jetted tub, and a rough-in for a wet bar in the family room. Additional features include propane BBQ hookup, ICF from foundation to roof, septic well and propane systems(2023), and rough in for a Generac this home is built for modern comfort and peace of mind. (id:60626)
Century 21 Heritage House Ltd
2023 Maple Boulevard
Port Dover, Ontario
With warm lake breezes and breathtaking views in all 4 seasons, this waterfront Bungalow could be your dream come true! At just under 1100 sq ft (1259 sq ft including the unheated 3 Season Sunroom), 2023 Maple Blvd., Port Dover, sits proudly on a .41 acre lot with 89.57 feet of lake frontage. The open concept main floor has 2 Bedrooms and 2 Bathrooms, Laundry and a custom Darbishire Kitchen with quartz countertops and a large island. Professionally landscaped is a meandering stone walkway with gentle access to the beach below, and the bank reinforced by both a steel and concrete breakwall at the bottom. Thoughtfully renovated in 2016, this year-round home had installed: spray foam insulation, new wiring and plumbing, a 125 A panel, drywall, windows, flooring, forced air gas furnace, on demand water heater, and central air roughed in. The charming Can Exel engineered siding is low maintenance with a wood grain look, but without the ongoing painting real wood requires. There is parking for 5 vehicles (and a carport) which will come in handy for guests, as well as the bunkies for sleeping and playing - they are both insulated with hydro - which makes for fun, extended living space any time of the year! You're also just a couple of minutes drive to the the Lighthouse Theatre, boutique shopping, local restaurants, and within a half hour of the many wineries, breweries and unique Norfolk experiences that make this area so special. We can't wait for you to visit! (id:60626)
Mummery & Co. Real Estate Brokerage Ltd.

