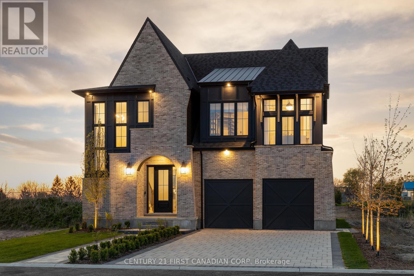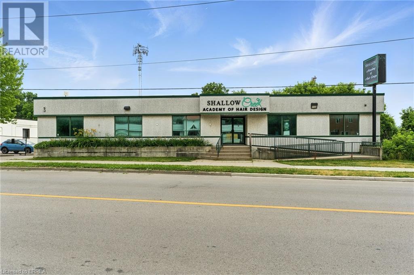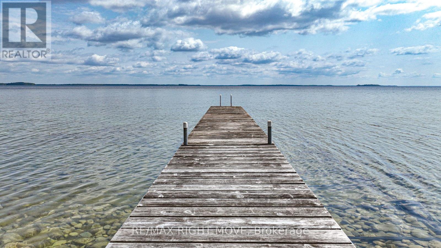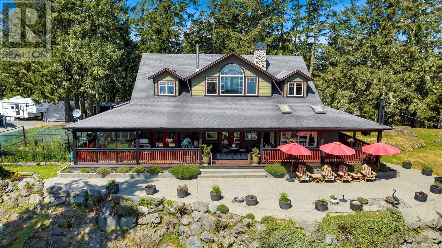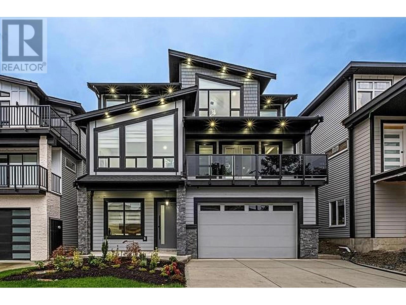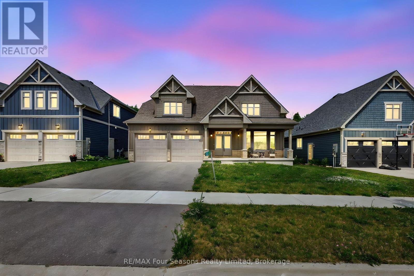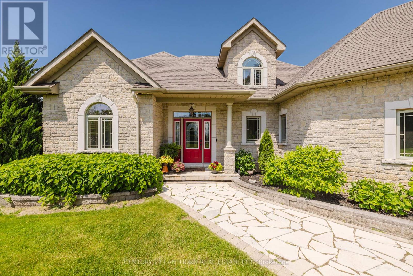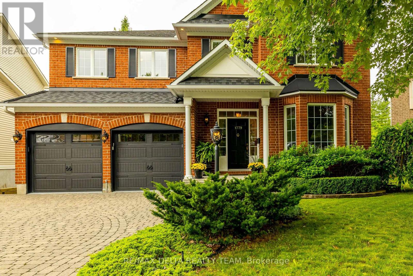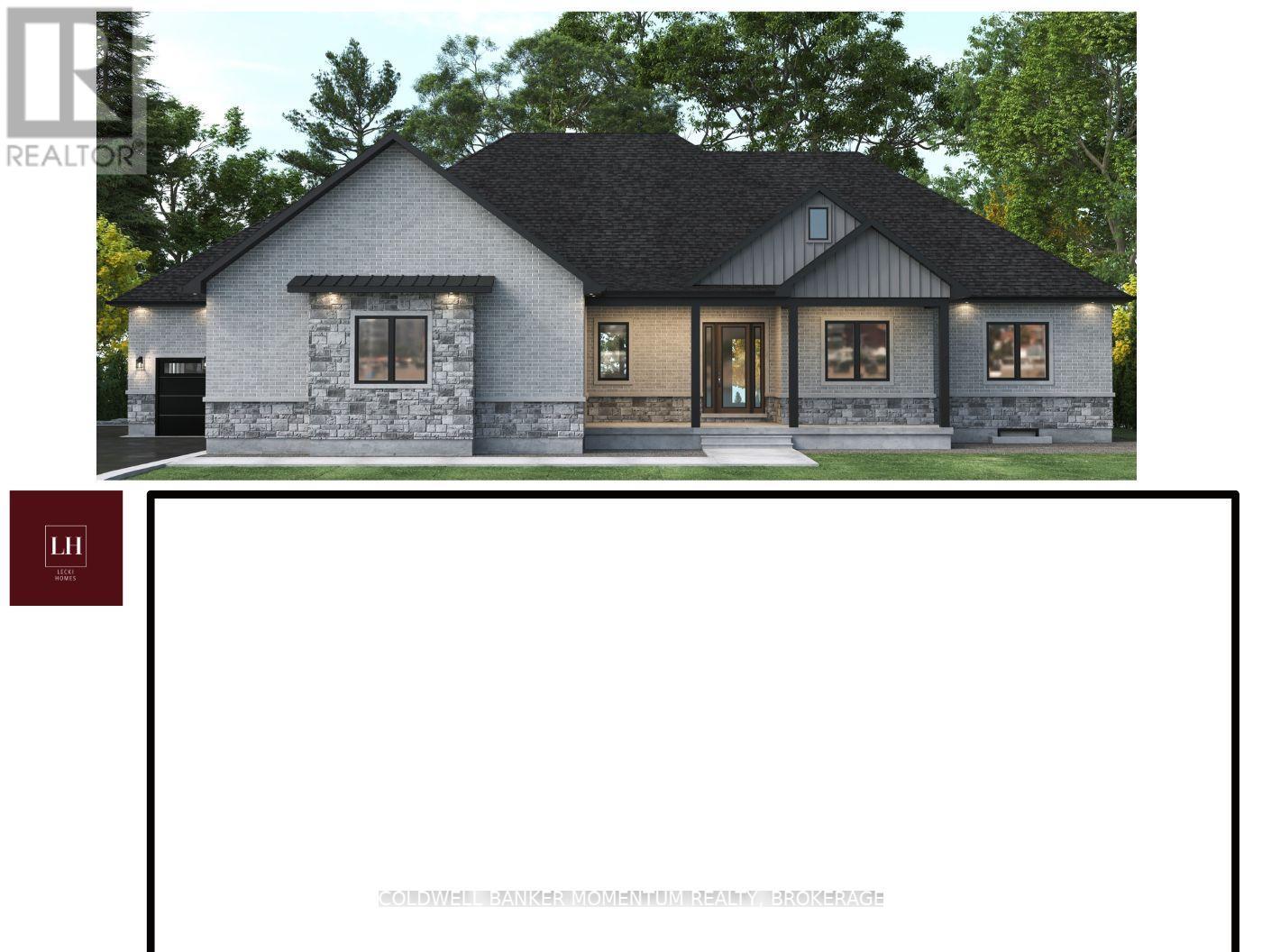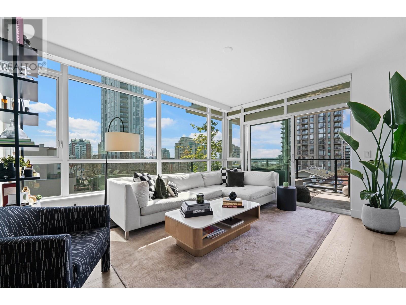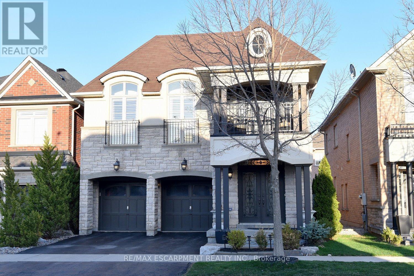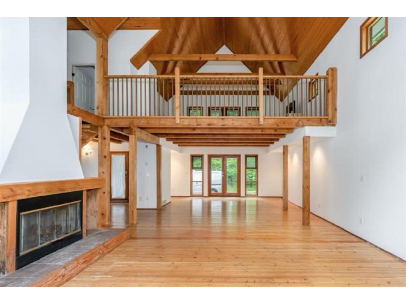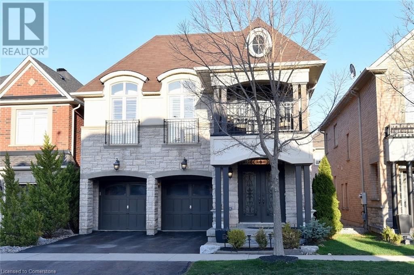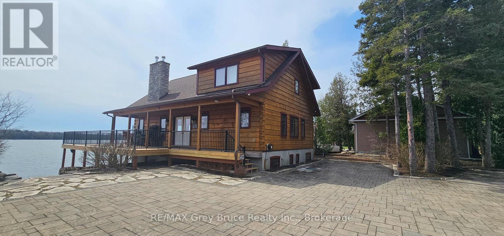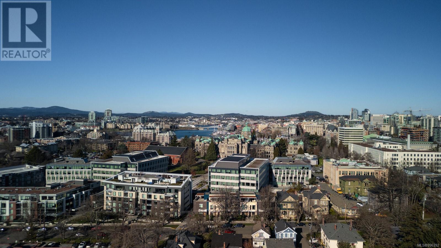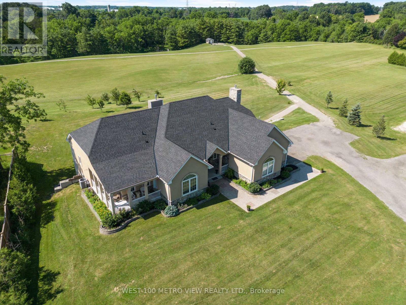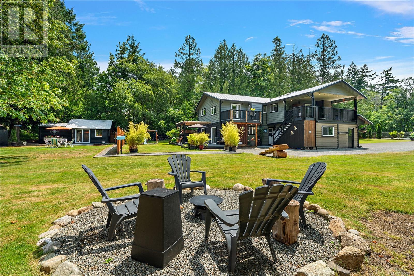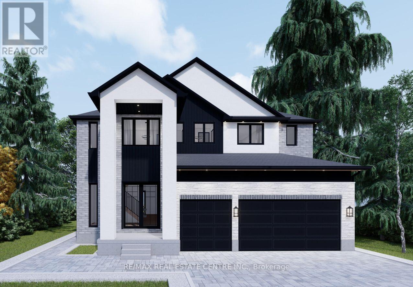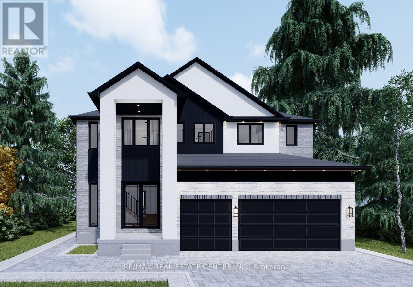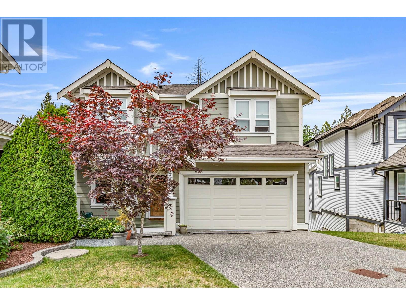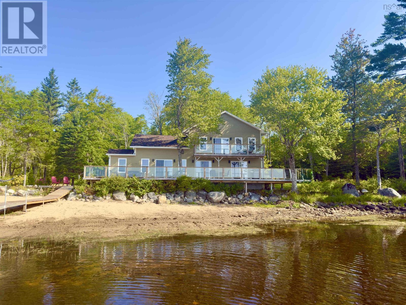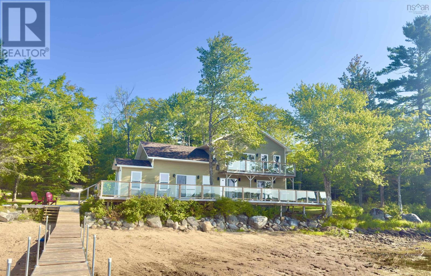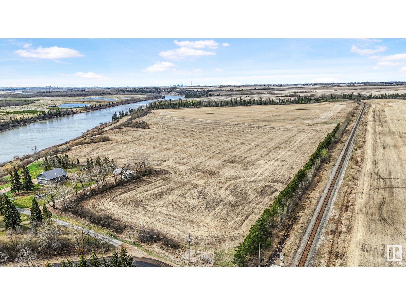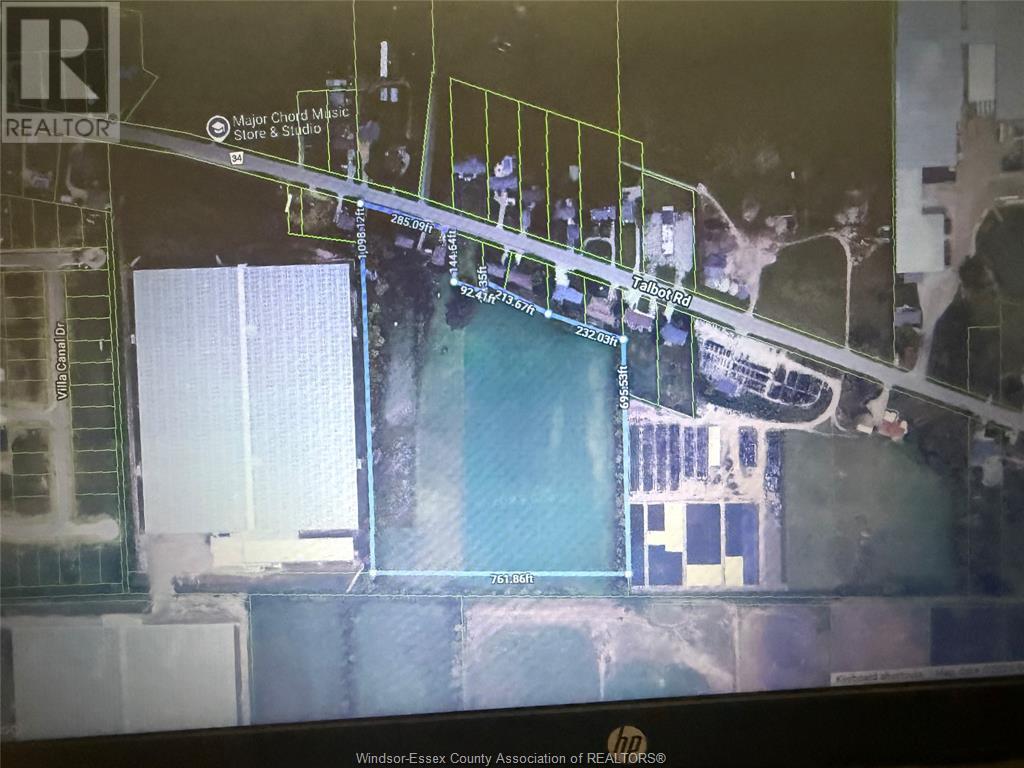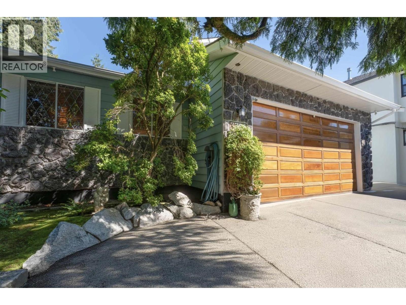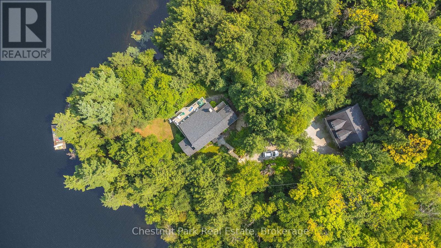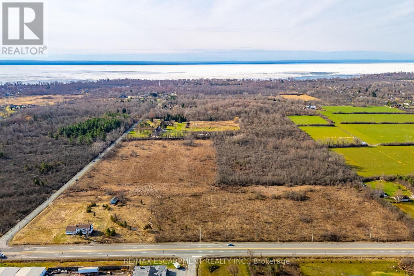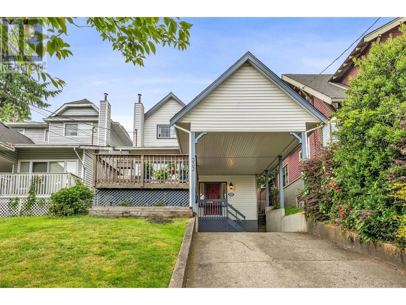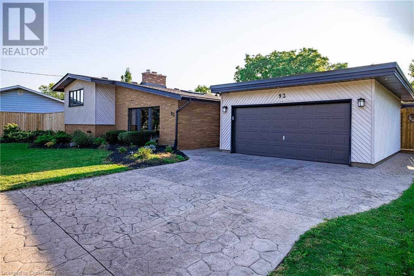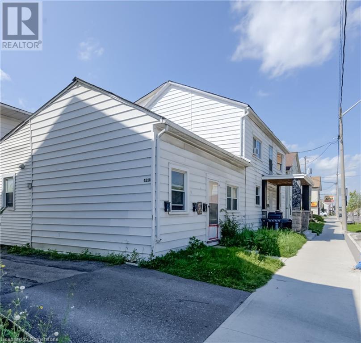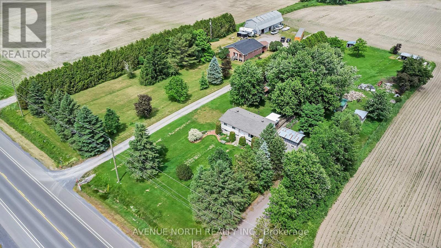2166 Linkway Boulevard
London, Ontario
TO BE BUILT! Dream do come true with this gorgeous home that combines modern elegance with exquisite design. The eye-catching exterior boasts a captivating mix of brick and hardie board, creating a seamless transition that exudes a contemporary feel. Step inside and be greeted by the grandeur of 9-foot ceilings on the main floor, offering a sense of openness and spaciousness. The interior is adorned with large windows throughout, adding a touch of sophistication and creating a seamless connection with the exterior design. The heart of the home, the kitchen, is a culinary enthusiast's dream. It showcases a stunning cathedral-style window spanning 15 feet high, allowing an abundance of natural light to flood the main floor. The kitchen also offers a dream pantry with ample storage, including a separate food preparation area complete with a window and sink. The quartz island sprawling an impressive 10 feet, offers an abundance of space for culinary creations, casual dining, and entertaining guests. Escape to the outdoors through an oversized patio door leading you to thoughtfully designed covered porch, overlooking a pond. The perfect spot to unwind and enjoy the beauty of nature in privacy. Upstairs hosts all 4 bedrooms. The master suite is a true retreat, complete with a walk-in closet featuring ample shelving for organizing your wardrobe. The master bathroom is a spa-like oasis, boasting oversized windows that invite natural light and breathtaking views. Pamper yourself in the oversized soaker tub or indulge in the glass shower. This is your opportunity to actualize your dream home with the esteemed Royal Oak Homes. Located in proximity to a variety of amenities, exceptional schools, and enchanting walking trails, the lifestyle offered here is unparalleled. More plans and lots available. Photos are for illustrative purposes only. For more information on where we are developing, please visit our website. (id:60626)
Century 21 First Canadian Corp
207 Greenwich Street
Brantford, Ontario
Welcome to 207 Greenwich Street – a solid and spacious commercial building in the heart of Brantford. With almost 5,000 square feet over two levels and a walk-up lower level, this building is full of possibilities! Zoned C1, it allows for many business types. It was recently used as a hair and esthetics school, but it could easily become offices, a clinic, or other service-based business. The building has been fully updated in the past 10 years – including plumbing, electrical, heating, cooling, and environmental upgrades. It's clean, modern, and move-in ready. The main floor features large front windows that bring in lots of natural light, along with an inviting reception area and several flexible open spaces that can be divided into offices or classrooms. There are 4 washrooms – 2 on each level – plus a built-in safe for added security. The lower level includes a large kitchen, storage room, and big meeting rooms – perfect for team gatherings, staff lunches, or client events. Outside, the large lot provides parking for at least 30 vehicles, which is rare and very valuable in this part of town. This location is also steps from the planned redevelopment at 50 Market Street – a sign that this area is growing fast and full of opportunity. If you're looking for a well-maintained, flexible space for your business or investment, 207 Greenwich Street is a must-see. Book your private showing today! (id:60626)
Royal LePage Action Realty
22879 137 Avenue
Maple Ridge, British Columbia
Welcome to your dream home in desirable Silver Ridge neighbourhood, featuring panoramic views of mountains and cranberry fields. This well-maintained home sits on a spacious, private 9200 sq. ft. lot with ample parking and a beautiful front garden. Inside, you'll find bamboo floors, AC, built-in speakers, alarm system, commercial grade H2O tank, and more, enhancing comfort, security, and style. This 3602 sq. ft. home features an open concept design with 4 bed/4 bath, perfect for comfortable living and entertaining. Finished basement has suite potential, adding extra living space or rental income. Surrounded by nature, this property has many beautiful trails and multi-use parks that will appeal to all family members. Don't miss the chance to own this beautiful home with unparalleled views! (id:60626)
Oakwyn Realty Encore
905 Woodland Drive
Oro-Medonte, Ontario
Welcome to 905 Woodland Drive in beautiful Oro-Medonte exceptional waterfront property offering the perfect blend of charm, comfort, and lakeside living. This all-brick bungalow sits right on the shores of Lake Simcoe, boasting crystal-clear water, a hard-sand bottom, and stunning panoramic views. Featuring 4 spacious bedrooms plus an Office that would be easily converted to another bedroom by adding a door, 2 full bathrooms, and a fully finished basement with a cozy wood-burning fireplace, also includes underground sprinkler system. This home is ideal for families, retirees, or those seeking a peaceful escape with room to entertain. Outside, enjoy your private dry boat house, complete with a rail track system for easy water access, and take in the serene setting from the expansive waterfront patio and dock. Located just minutes from Highway 11, and a short drive to both Barrie and Orillia, this home offers easy access to city conveniences while maintaining a true cottage-country atmosphere. Nearby amenities include golf courses, hiking trails, skiing, and community eventsall part of the vibrant Oro-Medonte lifestyle. Whether you're boating, relaxing by the fire, or simply soaking up the sunsets, 905 Woodland Drive is a rare opportunity to own a turn-key lakeside retreat. (id:60626)
RE/MAX Right Move
700 Cains Way
Sooke, British Columbia
Nestled atop Mt. Matheson in East Sooke this magical 1.25 acre custom home offers breathtaking views of Juan de Fuca Strait, Race Rocks, and the Olympic Mnts. A blissfully peaceful sanctuary, this 3-bed 3-bath home features a central LR with fireplace with floor-to- cathedral ceiling windows adjoining a master bed and ensuite on the main, plus an office/den and a large DR off the designer kitchen. 2 bds/1 bath are up. Notably, a 8ft+ wide semi-glassed, largely enclosed deck surrounds the entire home, accommodating an outdoor kitchen, alfresco dining spaces, and seating areas. There is a 3-car garage, space for an RV, and a workshop. Connected to CRD supplied water and has a water purifier, heat pump, sprinkler system, outdoor lighting, cameras, and a hot tub accessible from the main bedroom. It is a pristine property that has been meticulously cared for and needs to be seen to truly appreciate its beauty. The property is a 35 minute drive from Victoria. (id:60626)
Royal LePage Coast Capital - Chatterton
10516 Mcveety Street
Maple Ridge, British Columbia
NEW deluxe 2 storey + fully finished basement in "Jackson Heights" with 1 bedroom legal suite with separate entrance + 2nd laundry. The main floor walks out from great room to rear yard patio from double french doors with a great room fireplace. Kitchen island with breakfast bar, quartz counter tops, laminate floor + main floor flex/den. Features, 4 bedrooms up, with 2 bathrooms, ensuite with double sinks, shower & separate soaker tub. 1-2-5-10 warranty. Great location near elementary, & SRT high school, + parks. Includes appliances and central A/C. GST rebate for first time buyers! (id:60626)
RE/MAX Lifestyles Realty
13247 70b Avenue
Surrey, British Columbia
Welcome to your home in the most demanding area of West Newton! Centrally located and well-maintained 8-bedroom and 4 full bath house on a 6516 SF lot is located right across from an elementary school and is only half a block from public transit. The shopping centre is within walking distance, and so are major routes. The HUGE sundeck and nice big backyard with fruit trees are ideal for all your fun summer activities. Come check our your new home before it's gone! (id:60626)
Royal LePage Global Force Realty
116 Springside Crescent
Blue Mountains, Ontario
Move in condition - 4 bedroom 2.5 bathroom 2 storey home minutes to Blue Mountain Village, multiple ski hills, and golf courses. Main floor primary bedroom ensuite with rub and walk-in shower. Open concept family room, separate dining room, main floor laundry with inside entry from attached 2 car garage. 3 bedrooms upstairs as well as a 4 piece washroom. Lower level is high and dry with rough-in for another full washroom. Large rear south facing deck onto green belt. Shuttle service to Blue Mountain Village is available as well as access to Blue Mountain private beach, discounts at shops, and village restaurants. Interior features include: Automatic Garage Door Opener, Garage Side Man Door, Central Vac, Stainless Steel Appliances, Gas Stove, Pantry, Front Porch (id:60626)
RE/MAX Four Seasons Realty Limited
2025 Dufferin Street
Toronto, Ontario
Rare Mixed-Use Investment Opportunity Turnkey Income Generator!Step into a prime investment with this exceptional two-storey mixed-use building, perfectly situated and built for long-term income stability. This well maintained property features a well-established coin laundromat on the main floor, operating for over two decades and known in the community for its reliability and steady foot traffic. Upstairs, enjoy additional income from a bright and spacious 2-bedroom residential unit, currently leased to AAA tenants at $2,249/month. This modern apartment offers comfort, charm, and consistent rental cash flow.With a strong tenant profile, established business income, and an impressive cap rate, this property checks all the boxes for seasoned investors and those entering the commercial/residential market. Don't miss this rare opportunity to own a stable, dual-income property with proven performance. Whether you're an investor seeking cash flow or a business owner looking for live/work potential, this asset delivers. Owner is retiring and seeking the next owner for this gem of an investment! (id:60626)
Right At Home Realty
2 1160 Rossland Street
Vancouver, British Columbia
Built by the EXPERIENCED Long Term BUILDER PD MOORE HOMES, an AWARD-WINNING Builder in East Vancouver. BACK Duplex -Luxury meets Contemporary Style. 3 bedrooms plus a den/office/flex area. 2.5 bathrooms. Heat Pump. HRV. The Interior finishes are clean, modern, and solid. Integrated Security System. Crawl Space 3'10 High with 546 sq ft. 1-car garage which has been fitted to store tools/bikes/seasonable items and has been roughed-in for EV charging. Modern Inspired Style homes have been crafted to ensure every tasteful touch and thoughtful feature will continue to delight for generations - redefining the Vancouver duplex front and back style. Private Back Yard. 2-5-10 Year Home Warranty. You will fall in Love. School Catchment: 8-12 Templeton Secondary. Catholic Secondary, Walking distance to Popular (Catholic) Notre Dame Regional Secondary School. (id:60626)
RE/MAX Crest Realty
54 Bayshore Road
Brighton, Ontario
Welcome to this stunning executive home perfectly positioned on the shores of picturesque Presqu'ile Bay. This elegant 3-bedroom, 3-bathroom home offers an unparalleled blend of luxury, comfort, and scenic beauty. Step inside to discover a thoughtfully designed layout featuring oversized windows and patio doors that flood the space with natural light and showcase breathtaking, uninterrupted, panoramic views of the bay. The main floor boasts gleaming hardwood floors throughout, a spacious open-concept living and dining area, and a gourmet kitchen complete with a large pantry perfect for the home chef. Convenience meets style with a main-floor laundry room off of the oversize single car garage, ideal for everyday ease. The main floor primary suite offers a peaceful retreat with stunning water views and a light and airy ensuite bathroom. In the lower level, both additional bedrooms are generously sized, providing comfort and flexibility for family or guests. An oversized rec room downstairs, can continue to be used as office space, or reconfigured to suit your needs. As a bonus, there's a loft area perfect for quiet times with amazing views. Outside, enjoy meticulously landscaped grounds with a full irrigation system, ensuring beauty and ease of maintenance year-round. Whether you're entertaining on the expansive deck or simply enjoying a quiet morning coffee while watching the sunrise over the bay, this home delivers a lifestyle of tranquility and sophistication. Don't miss your chance to own this exceptional waterfront property where luxury meets natural beauty. (id:60626)
Century 21 Lanthorn Real Estate Ltd.
1779 Heatherstone Crescent
Ottawa, Ontario
Country Charm Meets Luxury Living A Rare Gem Backing Onto a Wooded Ravine. Why escape to the cottage when you can enjoy the peace and privacy of country living right at home? This stunning, fully renovated executive home on a pie shaped lot (80ft wide in the back) offers a private backyard oasis and backs onto a serene wooded ravine your own personal retreat just minutes from the city. Step inside to discover 9-foot ceilings on the main level and elegant wainscotting and custom built-in cabinetry throughout. At the front entrance, a formal study/living room with a cozy gas fireplace provides the perfect place to work or unwind. The heart of the home is the open-concept chefs kitchen, featuring a large island, high-end built-in double oven, cooktop, and a custom-paneled fridge. The spacious family room boasts a charming wood-burning fireplace and leads to a 3-season sunroom through elegant patio doors. Step outside to a show-stopping backyard designed for entertaining and relaxation, complete with composite decking, extensive interlock, multiple seating areas, and a stunning in-ground heated saltwater pool all surrounded by lush, private landscaping. Upstairs, a beautiful hardwood staircase leads to the bedroom level, where you'll find a luxurious primary suite with a California-style walk-in closet, and a spa-like ensuite featuring quartz countertops, a walk-in glass shower, and a freestanding soaker tub. This home features 6 spacious bedrooms, 4 of which have their own ensuites and walk-in closets, offering unmatched comfort for family and guests alike. The fully finished basement adds even more space, with a large family room currently used as a gym, and 2 bright bedrooms with ensuite baths and oversized windows for plenty of natural light. Too many upgrades to list please refer to the attached improvements sheet for full details. (id:60626)
RE/MAX Delta Realty Team
73974 River Road
West Lincoln, Ontario
Welcome to 73974 River Road in Wainfleet and this stunning Bungalow to be build by a qualified and reputable builder. This gorgeous 2,444 square foot home features 3 bedrooms, including an expansive master suite and open concept living space. This beautiful home will be built on the border of Wainfleet and Wellandport, only 15 minutes from the QEW and close to all amenities you could dream of. The home allows customizable features, allowing homeowners to build their dream homes. If you so choose, the finished basement would offer a 4th bedroom and another 2,307 square feet of living space. There is a 2 bay garage, which the option of a third bay should the owner so desire. Full Tarion warranty as well. Don't miss your opportunity to customize and build your country oasis! (id:60626)
Coldwell Banker Momentum Realty
1681 King Street N
St. Jacobs, Ontario
Take advantage of this rare opportunity to build your dream home on the north end of St. Jacobs on this beautifully treed 1/3 acre lot. The possibilities are endless. You can have the award winning Geimer Custom Homes build you this beautiful open concept bungalow with quality high end finishes, 9 foot ceilings, 5 piece ensuite bath, 4 piece main bathroom, den or additional bedroom, or bring your own ideas/renderings and have them put to paper. The lot is large enough to add a shop/detached garage/ADU/pool. Enjoy walking the shops of downtown St. Jacobs or the surrounding nature trails. The property is centrally locate within a 5 minute drive to Waterloo, Elmira, Conestogo Golf Course and 15 min to Guelph. Call me anytime to turn your dreams into reality. (id:60626)
RE/MAX Twin City Realty Inc.
180 King Street E
Kingston, Ontario
Stunning Family Home in the Heart of Sydenham Ward. This charming home, built in 1934, offers over 3,000 square feet of living space and is perfectly located within walking distance of downtown, City Park, the hospitals, live theatre, and the waterfront. Enjoy the convenience of city living, or unwind in the privacy of your own 20x19 composite deck, surrounded by privacy fencing. The main floor welcomes you with a spacious foyer that leads to generously sized principal rooms, including a cozy living room with a gas fireplace. The kitchen features heated tiled floors, adding an extra touch of comfort. A beautiful family room with large windows overlooking Gore Street provides plenty of natural light, and a convenient two-piece bath completes the main level. Upstairs, you'll find three bedrooms and a den. The second-floor bathroom is equipped with heated floors for added luxury. The principal bedroom, located on the third floor, is a true retreat, complete with its own ensuite bath for ultimate privacy. The fully finished basement offers additional living space, including a rec room, laundry area, and another two-piece bath. With a double detached garage and a stamped concrete driveway, this home blends historic charm with modern amenities, offering a truly unique property in one of the most desirable locations (id:60626)
RE/MAX Finest Realty Inc.
404 177 W 3rd Street
North Vancouver, British Columbia
Stunning elevated living in this exquisite 2 bed, 2 bath corner residence at West Third by Anthem, nestled in the heart of Lower Lonsdale. This luxurious concrete home boasts sweeping ocean and city skyline views from your SouthWest facing patio, enhanced by expansive windows that flood the space with an abundance of natural light. The open-concept layout is perfect for both entertaining and everyday living, complemented by high-end finishes and spa inspired bathrooms throughout. A rare offering in one of North Vancouver´s most vibrant communities-steps to boutiques, fine dining, and the Shipyards by the waterfront. Dont miss out on LoLo living at its finest! Call for private showing today! 2 Parking Stalls and 3 Storage Lockers included. (id:60626)
Oakwyn Realty Ltd.
3321 Steeplechase Drive
Burlington, Ontario
Welcome to 3321 Steeplechase Dr., a beautifully crafted all-brick, 4-bedroom family home featuring 2.5 bathrooms, located in the sought-after community of Alton Village. This fully detached home offers exceptional convenience, just a short stroll to schools, a community center/library, and places of worship, with quick access to major highways including the 407 and QEW, as well as a wide range of amenities. Step inside to an elegant open-concept main floor, showcasing gleaming hardwood floors and custom plaster crown molding - perfect for both relaxing and entertaining. The spacious design seamlessly connects the living, dining, and kitchen areas, providing a warm, inviting space ideal for gatherings and day-to-day living. Large windows bathe the interior in natural light, enhancing the welcoming atmosphere. Upstairs, you'll find four generously sized bedrooms, each offering a peaceful retreat with large windows and ample closet space. A well-proportioned loft area adds even more flexibility, serving as a cozy family space for movie nights or simply unwinding at the end of the day. (id:60626)
RE/MAX Escarpment Realty Inc.
10011 Dewdney Trunk Road
Mission, British Columbia
Stunning West Coast contemporary home on 7 acres! 3,175 SF, 2 storey with basement home featuring spacious kitchen with pantry and large island, dining room, living room with fireplace and dramatic vaulted ceiling with exposed beams! Upper level boasts open loft area and Master with lavish ensuite and its own sundeck! Fully finished basement with separate entry, detached 20x24 garage, bonus artists studio at the front of the property! Very rare opportunity to acquire 7 acres on City Water and close to town! Buy it to enjoy the utmost in privacy, or explore the potential to rezone and subdivide the property. (id:60626)
Royal Pacific Realty (Kingsway) Ltd.
3321 Steeplechase Drive
Burlington, Ontario
Welcome to 3321 Steeplechase Dr., a beautifully crafted all-brick, 4-bedroom family home featuring 2.5 bathrooms, located in the sought-after community of Alton Village. This fully detached home offers exceptional convenience, just a short stroll to schools, a community center/library, and places of worship, with quick access to major highways including the 407 and QEW, as well as a wide range of amenities. Step inside to an elegant open-concept main floor, showcasing gleaming hardwood floors and custom plaster crown molding—perfect for both relaxing and entertaining. The spacious design seamlessly connects the living, dining, and kitchen areas, providing a warm, inviting space ideal for gatherings and day-to-day living. Large windows bathe the interior in natural light, enhancing the welcoming atmosphere. Upstairs, you'll find four generously sized bedrooms, each offering a peaceful retreat with large windows and ample closet space. A well-proportioned loft area adds even more flexibility, serving as a cozy family space for movie nights or simply unwinding at the end of the day. (id:60626)
RE/MAX Escarpment Realty Inc.
1640 Queen Street W
Toronto, Ontario
Outstanding investment opportunity in the heart of Queen West, surrounded by a wave of newly renovated retailers and just steps to Roncesvalles. This high-exposure corner lot features a Green P parking lot directly adjacent for convenient client access. The fully renovated main floor is leased to a lovely, reliable tenant generating solid income, making this an ideal passive investment or future owner-user space. The upper level offers additional rental income with access to a stunning rooftop patio, plus two private parking spaces and a rear yard. Situated on the north side of the street for all-day sun, the property also offers potential for a front street patio build-out. A rare blend of lifestyle and cash flow live upstairs while the main floor income helps offset your mortgage. A smart alternative to condo living with long-term upside.(video tour link for in-depth tour ) (id:60626)
Royal LePage Real Estate Associates
RE/MAX Realtron Realty Inc.
1640 Queen Street W
Toronto, Ontario
Great Investment Opportunity In Toronto's West End On Bustling Queen St W! This Prime Mixed-Use End-Unit Offers The Best Of Both Worlds, With A Beautifully Updated 3-Bedroom Apartment Above A Street-Level Commercial Unit. Upstairs, The Spacious Residential Unit Is Vacant And Move-In Ready, Perfect For An Owner-Occupier Or An Investor Looking To Generate Additional Rental Income. With Its Own Private Entrance, This Bright And Modern Apartment Features Quartz Countertops, Stainless Steel Appliances, Pot Lights, Ensuite Laundry, Vented Skylights, Generous Storage, And A Walk-Out To An Oversized Deck With Covered Parking Below. The Main Floor Retail Unit Is Currently Leased To A Reliable Tenant, Operating A Quiet Book Store And Providing Consistent Income In A High-Visibility Location. Both Units Are Clean, Well-Maintained, And Full Of Potential. Whether You Choose To Live Upstairs Or Lease It Out, This Property Is A Smart Addition To Any Portfolio. (id:60626)
RE/MAX Realtron Realty Inc.
Royal LePage Real Estate Associates
76 Miller Lake Shore Road
Northern Bruce Peninsula, Ontario
Two storey log - waterfront home on beautiful Miller Lake! Great views overlooking the lake. As you enter in the living area, enjoy the comforts of the open concept with a walkout to a large wrap around deck! Cozy wood burning fireplace to take the chill out of the air on those cool evenings and mornings. The main floor has a primary bedroom with an en suite, living/dining/kitchen, and a two piece powder room. The second level has a spacious landing that could be used as reading area and/or office space, two bedrooms and a four piece bathroom. The lower level is great for all sorts of entertainment; there is a wet bar, family/games room with walkout to patio, two additional bedrooms and a three piece bathroom. There is also a combination laundry/utility room. Home is meticulously designed throughout. The double detached garage has plenty of space for the cars and or the toys! Excellent docking facilities. Enjoy gathering around the flagstone firepit, toasting marshmallows or gazing at the stars! Property is excellent for swimming, boating - and all other water activities on the lake! Makes for a great family home or a four season getaway. Beautifully landscaped, paver stone driveway and flagstone. Home is located on a year round paved road. Taxes: $6531.00. Definitely not a drive by! You'll appreciate the quality of this beautiful home! (id:60626)
RE/MAX Grey Bruce Realty Inc.
5450 First Line
Erin, Ontario
Welcome to Your 'Forever Home'! Perfectly situated on an acre lot on the outskirts of the charming Town of Erin, set back from the street and hidden amongst mature trees for ultimate privacy, sits this meticulously maintained and beautifully updated 4 bedroom, 3 bathroom family home just bursting with endless opportunities! The heart of this home features a newly renovated custom kitchen boasting Luxury Vinyl Flooring, Level 7 Quartz Countertops, soft-close cabinets and drawers w/ inserts and Lazy Susan, gleaming newer Stainless Steel Appliances and overlooking the cozy family room. Family room walks out to the large 16x16 ft deck and private, tranquil backyard with above ground pool. Formal living and dining rooms both with hardwood floors and crown molding, just perfect for entertaining! Working from home? You will love the main floor office! Or maybe you need a main floor bedroom? The convenient 3pc main floor bathroom provides easy accessibility for either use. The Primary bedroom features brand new broadloom, walk-in closet and 4pc ensuite. There are 3 additional generous sized bedrooms, all with large closets, ceiling fans and serviced by a newly updated 5pc bathroom! The basement is a blank canvas awaiting your ideas! Currently there is an open concept Rec room, games room and workshop! The wood burning stove is located in the rec room and wood storage room features an ultra-convenient chute, making the transporting and storing of the wood a breeze! The separate entrance from the garage to the basement provides a magnitude of options...Multi-generational family living, In-law/Nanny suite, or income generating rental unit. This home has been lovingly cared for and lived in by it's original owners and is awaiting your personal touch! (id:60626)
Century 21 Millennium Inc.
570 Michigan St
Victoria, British Columbia
Experience luxury living in the heart of Downtown Victoria at Capital Park Residences a prestigious townhouse development by renowned builders, Jawl and Concert. Thoughtful designed to complement the charm of James Bay, this steel and concrete home offers the perfect blend of sophistication and durability. A stunning 3-bedroom + Den, 3-bathroom residence that features an expansive rooftop terrace, secure underground parking garage, and a private fenced backyard—ideal for families or those who love to entertain. Inside, the chef’s dream kitchen offers premium stainless-steel appliances, while the spa-inspired bathrooms boast in-floor heating for ultimate comfort. Nestled on a picturesque tree-lined street, this home is just steps from Dallas Road’s iconic oceanfront, the Inner Harbour, and Victoria’s finest restaurants, cafés, and shopping. Don’t miss this rare opportunity to be part of Victoria’s vibrant downtown community! (id:60626)
RE/MAX Camosun
363 Penn Avenue
Newmarket, Ontario
The Perfect 4+2 Bedroom & 7 Bathroom Custom Built Home *2 Yrs New* Premium 50ft X 194ft Lot Size *0.2 Of An Acre* Private Backyard W/ No Neighbours Behind* Modern Architectural Design W/ Stone Exterior, Covered Porch & 8ft Tall Main Entrance* Enjoy 4,470 Sqft Above Grade + 1,651 Sqft In Bsmnt* Over 6,100 Sqft Of Luxury Living* 21ft High Ceilings In Foyer W/ Custom Tiling & Chandelier *Office On Main Floor Overlooking Front Yard* Open Concept Living Room W/ Custom Built-In Gas Fireplace Wall Unit *Recess Lighting & Crown Moulding* 8ft Tall French Doors To Sundeck Overlooking Private Backyard* Custom Chef's Kitchen Includes Two Tone Colour Design Cabinetry *10ft Powered Centre Island W/ Quartz Counters* Pot Filler Above Range* Custom Backsplash & Sitting Bench By Window* Top Display Cabinetry & Custom Tiling* Dining Room Perfect For Entertaining Includes Direct Access To Kitchen W/ Custom Light Fixture* High End Finishes Includes *Floating Staircase W/ Iron Pickets* Engineered Hardwood Floors* Pot Lights & Custom Recess Lighting* Primary Bedroom W/ Double French Door Entry *Recess Lighting & Custom Moulding On Walls & Ceilings* Expansive Windows Overlooking Backyard* Huge Walk-In Closet W/ Organizers & Centre Island* Spa-Like 5Pc Ensuite *Heated Floors* W/ Custom Tiling* All Glass Stand Up Shower* Free Standing Tub & Double Vanity W/ Ample Storage* All Bedrooms on Second Floor Fit A King Size Bed W/ Large Closet Space & Direct Ensuite* Finished Basement W/ Walk Up Access From Backyard* Large Look Out Windows Bringing In Tons Of Natural Light* Large Multi-Use Rec Area W/ 2 Bedrooms & 2 Full Bathrooms *Spacious Kitchen In Basement W/ Appliances* Perfect For In-Laws Suite* Must See! Don't Miss* (id:60626)
Homelife Eagle Realty Inc.
291 Lourdes Street
Waterloo, Ontario
Stunning executive 4+1 bedroom home in sought-after WESTMOUNT. All the charm of this exclusive mature area with all the modern conveniences —this is the one you have been waiting for! Chef's dream kitchen: Frigidaire gallery induction cook top with pop up vent fan, huge island, two-toned cabinetry, quartz countertops, and deep pot drawers. Wall oven/built-in microwave combo and extra large fridge. Fabulous butler’s pantry with wine fridge makes entertaining a breeze. Bonus walk-in pantry! Working from home? Perfect main floor office with built-in shelving and great view. Separate dining room with large windows, wainscoting, and crown moulding. Cozy family room with bay window, custom trim, and wired for sound with ceiling speakers! Large private fenced yard with mature trees. Lovely stone patio has lots of room for entertaining—plus nice space in the yard for your kids and pets to play! Convenient main floor laundry with built-in storage, and separate entrance. Spacious primary bedroom with impressive walk-in closet, 5 piece ensuite with 2 sinks, jetted soaker tub, and stylish glass shower. Three additional upstairs bedrooms are spacious as well with great storage. Finished basement has rec room with gas fireplace, work out area, and storage. Basement bathroom includes separate shower and vanity with shiny granite countertop. Great sized basement bedroom —would also make nice home office, workout room etc. Having guests? Parking for 6 cars here! And location location location! Quiet court with no sidewalks to shovel. Excellent family neighbourhood. Walking distance to highly-rated Empire Public School and Our Lady of Lourdes Catholic School. Around the corner from the gorgeous Westmount Golf & Country Club—one of the top 15 best golf courses in Canada! Minutes from both universities, Technology Park, Waterloo Recreation Complex, Waterloo Park, and all the amenities of Uptown Waterloo! Be part of the lifestyle--don't let this one get away! (id:60626)
RE/MAX Twin City Realty Inc.
4 115 W Queens Road
North Vancouver, British Columbia
Welcome to Queen´s Landing-where timeless design meets modern North Shore living. This exclusive community of just 14 townhomes offers a rare blend of space, style, and sophistication in the heart of Upper Lonsdale. The St. Georges plan delivers 2,100+ SF across 3 bedrooms and 3 baths, featuring plenty of flexible living areas, warm hardwood flooring, sleek finishes, and a high-end Fisher Paykel appliance package. Step outside to find cozy cafés, groceries, and dining just around the corner. With top schools and green spaces nearby, this is a place to grow, invest, and thrive-on a street that lives up to its name. (id:60626)
Oakwyn Realty Ltd.
43 Highway
Rural Grande Prairie No. 1, Alberta
74.13 acres with HIGHWAY 43 frontage. Ideally located only 5mins east of Grande Prairie, AB on one of Alberta’s busiest economic corridors. This parcel is aggressively priced at only $20,000/acre. Options are endless with single user large industrial/commercial site, homesite with options to operate a business, industrial lot development and much more. Services are in the area and access road is ready to go. Situated close to other development in the area such as Hawker Industrial Park, RR53 industrial park, Ritchie Bros. Auction, MASTEC. Great piece of land/opportunity at a great price. Call a commercial realtor today for more information and let’s turn your dreams into reality. (id:60626)
RE/MAX Grande Prairie
49 River Road
Brant, Ontario
Ultimate Country Retreat on a lavish 1.5 acre lot recently severed from 14.5 acres. Custom built in 2008, backing onto rolling hills and enchanting forest! Offering over 5300 sqft of finished living space with a bright open-concept design. Step into luxury where the grand foyer welcomes you, a chic powder washroom and stunning granite tile floors. An immersive experience with stunning floor-to-ceiling windows that frame the panoramic views, seamlessly blending the indoor and outdoor realms. Complemented by a gas fireplace, cathedral ceilings & cherry maple hardwood. Sliding doors open to the expansive two-level deck, a true marvel in itself. The bright gourmet kitchen features granite countertops and porcelain floor tiles, ample natural light, plenty of cupboard space, & additional storage in the pantry! The primary bedroom is the ultimate sanctuary, with an exquisite ensuite featuring a "floating" Jacuzzi overlooking 2 storey windows,"owners lounge" below, the perfect space for your home office. Two more spacious main level bedrooms, both with access to a front wrap-around porch & 4pc bath. Two glass staircases lead to the lower level, providing dual access one from the kitchen to a cozy family room with another gas fireplace & the other from the primary bedroom to an impressive bright, hosting a massive rec area with walkout to the waterproof covered patio. Ideal layout for an in-law suite, two more bedrooms, kitchen rough-in, 3 cold rooms & huge spa-styled 3pc bath with a separate shower. Surround sound music system inside & out, Newer roof, no rear neighbours! (id:60626)
West-100 Metro View Realty Ltd.
6015 Valley Drive Unit# 33
Sun Peaks, British Columbia
RARE opportunity to own a fully renovated, ski in - ski out luxury home or retreat in Sun Peaks with no rental restrictions! This beautifully renovated 4-bed, 3.5 bathrooms home in Trappers Landing—one of Sun Peaks’ most sought after locations- located right across from the Mt Morrisey and Orient lifts. ONLY a 5 min walk to the Village! Every detail of this exquisite property has been upgraded to provide modern elegance and comfort. The newly refinished interior includes new heated and updated tile flooring, completely revamped bathrooms featuring custom-tiled showers, new shower glass, updated hardware, and stone countertops. The kitchen is a dream with brand-new appliances, updated cabinets, custom stone countertops and modern pendant lighting. The warmth and brightness continues on the main floor with stunning chandeliers, an updated stone finished fireplace and all new LED lighting throughout the home. Enjoy the finest in window treatments with new Hunter Douglas insulated blinds on the top two floors and custom sheers and drapery. Additional upgrades include a new Novo Water Softener, Kohler Smart Home Water Monitor, custom shelving in the garage, and Jet Paint-finished banister railings. Enjoy stunning south facing mountain views from inside or while BBQ'ing on the spacious main floor deck. Downstairs provides a relaxing family room, guest bedroom, laundry room with storage and direct access to the covered patio with a private hot tub. GST n/a. All meas approx (id:60626)
Royal LePage Westwin Realty
870 Woodcreek Dr
North Saanich, British Columbia
Experience the best of Deep Cove living at 870 Woodcreek Drive. This spacious 2,796 sq.ft. 4-bedroom, 4-bath home with a detached studio sits on a sunny, level completely cleared and very usable one-acre lot offering exceptional privacy—bordered on two sides by parkland. The main level features a bright open layout and a cozy propane fireplace. The updated kitchen is designed for both style and function with granite countertops, skylights, and subway tile backsplash. The primary suite offers a walk-in closet and a beautifully renovated 3-piece ensuite. Step outside onto two generous decks that overlook the expansive, sun-soaked backyard—perfect for relaxing or entertaining. The flexible layout includes a 2-bedroom lower-level suite with a 3-piece bath, ideal for extended family or as a mortgage helper. Also on the lower level is a large laundry area and a double-sized single car garage with ample storage. This property is built for an indoor/outdoor lifestyle. Host gatherings at the outdoor kitchen, rinse off in the outdoor shower, or enjoy evenings around the firepit. Multiple decks and a roughed-in hot tub area offer additional outdoor living space, and the detached studio adds versatility for a home office or creative retreat. A newer metal roof adds peace of mind, and there's abundant parking, including space for RVs. Located on a quiet street just minutes from Deep Cove Elementary, Deep Cove Market, marinas, wineries, the ferry terminal, airport, and all the shops and services of Sidney. Offering comfort, flexibility, and endless outdoor enjoyment, this unique property captures the very best of West Coast living. (id:60626)
Coldwell Banker Oceanside Real Estate
Lot 14 Sass Crescent
Brant, Ontario
Presenting the Lavender model, an epitome of elegance and functionality, spanning a generous 3,214 square feet. This distinguished residence boasts a captivating exterior with stucco-clad pillars at the front entrance, evoking timeless charm. The grandeur is further accentuated by a three-car garage.Upon entering, you're welcomed into a grand foyer adorned with exquisite tile work. This stunning feature sets the tone for the entire home, showcasing attention to detail and a commitment to luxurious living. Inside, you'll discover a thoughtfully designed interior that sets the Lavender model apart as a sophisticated and practical living space.With five bedrooms, including the option to convert the fifth bedroom into a den, this home provides flexibility to suit your needs. Whether you desire a private workspace, a cozy den, or comfortable guest accommodations, this home caters to your lifestyle. Four well-appointed bathrooms ensure that each member of the household enjoys privacy and convenience.The Lavender model's open-concept living area seamlessly combines the dining, kitchen, and living room, creating an expansive and welcoming space that enhances the sense of spaciousness while promoting easy interaction and connectivity among family and guests. A dedicated laundry/mudroom adds to the practicality of daily life, making chores effortless and helping maintain the overall tidiness of the home.Additionally, this model features a separate entrance leading to the lower level, which can be customized to your needs. Whether it's for extended family, rental income, or simply additional living space, this flexible area can accommodate your requirements. The Lavender model, with its grand foyer and meticulous tile work, exemplifies the harmonious balance between style and function, offering a sophisticated living experience tailored to your modern lifestyle. Choose From A Selection Of Premium Lots To Create Your Custom Dream Home, Complete With The Finest Finishes. (id:60626)
RE/MAX Real Estate Centre Inc.
Lot 8 Sass Crescent
Brant, Ontario
Presenting the Lavender model, an epitome of elegance and functionality, spanning a generous 3,214 square feet. This distinguished residence boasts a captivating exterior with stucco-clad pillars at the front entrance, evoking timeless charm. The grandeur is further accentuated by a three-car garage.Upon entering, you're welcomed into a grand foyer adorned with exquisite tile work. This stunning feature sets the tone for the entire home, showcasing attention to detail and a commitment to luxurious living. Inside, you'll discover a thoughtfully designed interior that sets the Lavender model apart as a sophisticated and practical living space.With five bedrooms, including the option to convert the fifth bedroom into a den, this home provides flexibility to suit your needs. Whether you desire a private workspace, a cozy den, or comfortable guest accommodations, this home caters to your lifestyle. Four well-appointed bathrooms ensure that each member of the household enjoys privacy and convenience.The Lavender model's open-concept living area seamlessly combines the dining, kitchen, and living room, creating an expansive and welcoming space that enhances the sense of spaciousness while promoting easy interaction and connectivity among family and guests. A dedicated laundry/mudroom adds to the practicality of daily life, making chores effortless and helping maintain the overall tidiness of the home.Additionally, this model features a separate entrance leading to the lower level, which can be customized to your needs. Whether it's for extended family, rental income, or simply additional living space, this flexible area can accommodate your requirements. The Lavender model, with its grand foyer and meticulous tile work, exemplifies the harmonious balance between style and function, offering a sophisticated living experience tailored to your modern lifestyle. Choose From A Selection Of Premium Lots To Create Your Custom Dream Home, Complete With The Finest Finishes. (id:60626)
RE/MAX Real Estate Centre Inc.
24283 104a Avenue
Maple Ridge, British Columbia
A RARE Opportunity to own a Beautiful Family Home nestled in a Family Friend Cul-De-Sac backing onto a large surrounding stretch of GREENBELT! Upstairs features a Large Laundry Room, 3 HUGE Bedrooms including your Master Bedroom with Vaulted Ceilings, HUGE Walk-In-Closet & Spacious Ensuite with Heated Tile Flooring facing a Private Greenbelt! The Main Floor features a Modern Kitchen with Large Pantry, Den/Office area & Spacious Living Room/Dining Room area walking out onto your Private Covered Patio with Gas Hook Up! Your Basement is SUITE READY with Bedroom, Bathroom, Separate Entry & Wet Bar! Other Updates include an Arctic Spa Yukon Salt Water HOT TUB (2021), Newer Washer & Dryer (2022), Newer Hot Water Tank (2024), 200 AMP SERVICE, HEAT PUMP, Storage Shed, Crown Moulding & some Power Blinds! (id:60626)
Stonehaus Realty Corp.
170 & 166 Laura's Lane
Harriston, Nova Scotia
This is where lake living dreams come true your perfect lakeside lifestyle awaits! Two newly renovated houses sit on a spacious 3.36 acre double lot with 650 feet of pristine waterfront and a stunning sandy beach that enjoys complete privacy. Perched at the waters edge of Harris Lake, this incredible property has a new dock and pontoon boat for cruising around the lake, a hot tub on the large deck with beautiful lake views, an at home gym set up in the bunkie, and a relaxing sauna in the primary suite ideal for unwinding after a long day. With everything you need at your fingertips, step indoors to 170 Laura's Lane and prepare to be captivated by the high 10 ft ceilings and big bright windows that capture scenic lake views. Well insulated and built, this home will ensure a low-maintenance lifestyle for years to come just bring your bags and let the fun begin! Across a grassy lawn is the guest cottage at 166 Laura's Lane, also newly renovated and fully equipped to accommodate year round living. This is the perfect space for enjoying quality time with friends and family, with accommodations for everyone. The versatile bunkie is fully equipped as a gym and can double as an extra space for sleepovers, and the extra 2 sheds offer tons of additional dry storage for toys, tools and gardening equipment. Located in central Nova Scotia, your lakeside paradise is just 5 minutes to all amenities in New Ross and an easy 30 minutes in either direction to reach the seaside Village of Chester on the South Shore or Kentville and Wolfville in the Bay of Fundy. This turnkey property can be enjoyed as soon as you arrive with all contents and furnishings included, and yes, that includes the boats, kayaks and paddle board! Paradise found! (id:60626)
Engel & Volkers (Chester)
Engel & Volkers
170 & 166 Laura's Lane
Harriston, Nova Scotia
This is where lake living dreams come true your perfect lakeside lifestyle awaits! Two newly renovated houses sit on a spacious 3.36 acre double lot with 650 feet of pristine waterfront and a stunning sandy beach that enjoys complete privacy. Perched at the waters edge of Harris Lake, this incredible property has a new dock and pontoon boat for cruising around the lake, a hot tub on the large deck with beautiful lake views, an at home gym set up in the bunkie, and a relaxing sauna in the primary suite ideal for unwinding after a long day. With everything you need at your fingertips, step indoors to 170 Laura's Lane and prepare to be captivated by the high 10 ft ceilings and big bright windows that capture scenic lake views. Well insulated and built, this home will ensure a low-maintenance lifestyle for years to come just bring your bags and let the fun begin! Across a grassy lawn is the guest cottage at 166 Laura's Lane, also newly renovated and fully equipped to accommodate year round living. This is the perfect space for enjoying quality time with friends and family, with accommodations for everyone. The versatile bunkie is fully equipped as a gym and can double as an extra space for sleepovers, and the extra 2 sheds offer tons of additional dry storage for toys, tools and gardening equipment. Located in central Nova Scotia, your lakeside paradise is just 5 minutes to all amenities in New Ross and an easy 30 minutes in either direction to reach the seaside Village of Chester on the South Shore or Kentville and Wolfville in the Bay of Fundy. This turnkey property can be enjoyed as soon as you arrive with all contents and furnishings included, and yes, that includes the boats, kayaks and paddle board! Paradise found! (id:60626)
Engel & Volkers (Chester)
Engel & Volkers
Old Fort Trail Lamoureux Dr S
Rural Sturgeon County, Alberta
Tucked away along the picturesque banks of the Fort Saskatchewan River lies a rare and breathtaking 35.36-acre parcel—a property that offers not just land, but legacy. Currently used for farming, this fertile and gently rolling landscape presents an extraordinary canvas for those with vision. Whether you’re looking to build the dream estate you’ve always imagined, or create a space for your family that will endure for generations, this land is a once-in-a-lifetime opportunity to own a piece of Alberta’s natural beauty—untouched, unspoiled, and full of possibility. Imagine waking up to panoramic river views, sipping your morning coffee with the soft rustle of trees and the occasional call of an eagle overhead. Picture children running free, the family dog chasing through wide-open fields, and grand gatherings with loved ones under star-filled skies. From peaceful morning walks along the riverbank to weekend bonfires surrounded by friends, this is more than just a property—it’s a lifestyle. (id:60626)
RE/MAX Edge Realty
2120 Huddington Rd
Nanaimo, British Columbia
Welcome to your own slice of equestrian heaven! This picturesque 9.46-acre ALR estate blends country charm with exceptional horse facilities, making it the ultimate retreat for riders, hobby farmers, or anyone seeking a peaceful, rural lifestyle. The 4-bedroom, 2-bathroom home is perfectly positioned to overlook the lush grounds and features a flexible in-law suite with a den or potential second bedroom—ideal for guests, family, or rental income. Equestrian amenities include a professionally set-up 9-stall barn, spacious indoor and outdoor riding arenas, multiple well-fenced paddocks, and plenty of room to expand. Ride year-round, host clinics, or simply enjoy the quiet beauty of your surroundings. Whether you're a passionate equestrian, a small business owner, or someone looking to live a slower, more intentional lifestyle—this property offers the space, functionality, and charm you've been dreaming of. Don’t miss out—book your private showing today and experience the magic in person. All measurements are approximate; please verify if important. (id:60626)
Royal LePage Nanaimo Realty (Nanishwyn)
1947-1953 Talbot Road
Kingsville, Ontario
Great handyman opportunity on main highway near Ruthven. Sale includes 15 acres of productive farmland and two residences. Main house is 4 bedroom brick ranch with full walkout basement and attached garage. 2nd Home is a triplex. LTA applies for lower unit. (id:60626)
Excel Realty Corp. (1996)
3321 Willerton Court
Coquitlam, British Columbia
Welcome to this private little piece of paradise and the base of Burke Mountain. This home is sure to hit your charm button. The kitchen has been nicely updated and includes newer stainless steel appliances & 2 pantries. Enjoy having the living room and great room on the main floor with a double sided fireplace with fan. The primary bdrm is also on the main floor with an incredible ensuite with a super size walk-in 6 hd shower with steam, built in lighting and music. The patio in the back yard is big & private enough for those large summer BBQ's. There is also a storage shed for the yard tools with an additional caged in area to store the bikes or ??There are newer windows up, in the Primary bdrm & Kitchen. The garage is equipped with 220 wiring, has lots of work & cabinet space and a mezzanine. There is even more storage in the crawl space & attic. All this on a quiet cul-de-sac yet close enough to all the amenities one could ever need.Open July 12, 1-3 (id:60626)
Royal LePage Elite West
1003 Arnott Lane
Dysart Et Al, Ontario
Discover the perfect blend of comfort and serenity with this exquisite 4-bedroom, 3-bathroom home or cottage nestled on the pristine shores of Redstone Lake. Boasting over 400 feet of stunning lake frontage, this property promises unparalleled privacy and breathtaking views. The cottage features a thoughtfully designed layout with ample room for relaxation and entertainment. Step inside this 4 season, 2500 sq ft home/cottage and be instantly taken by the large windows that bring the outdoors in. The spacious entry way is complete with a mud & laundry room combo and opens into the kitchen, dining and living room. The kitchen features ample space for cooking meals for the whole family and granite counter tops, with direct access to the 4-season sun porch - ideal for enjoying the beauty of every season. The open concept living and dining area features tall ceilings, lots of windows, a walkout to a large deck and a stone woodstove perfect for those chilly evenings. Completing the main floor is a 4-piece bath and the primary bedroom with stunning lake views and a walk-in closet. The second level features 2 more spacious bedrooms with ample storage and a second 4-piece bath. The walkout lower level features the 4th bedroom, a 3-piece bath and a large rec room with ample opportunities! Offers a drilled well and central vac system. Spend your days enjoying your extremely private outdoor spaces, with a flat grassy area perfect for yard games, a large fire pit area and of course the stunning rocky shoreline offering both easy dock access and elevated viewpoints. A two-car garage is perfect for storing all the toys while the loft above provides additional sleeping space with a composting toilet, perfect for the kids or extended family! The property is conveniently located on a private year-round road, ensuring easy access no matter the season. Embrace the tranquility of cottage country with this exceptional home your private retreat awaits! (id:60626)
Chestnut Park Real Estate
209 King Street
West Nipissing, Ontario
10% Cap Rate - Investment Opportunity 209 King St in Sturgeon Falls. This turn-key, well maintained mixed use property features 6 residential apartments and 3 commercial units. 11,500 Total Sqft, parking for 20 cars, located in the commercial hub of the city. 5 of 6 apartments are vacant on closing, new owner can set their rates and choose tenants. Previously operated as an AIRBNB, all furnishings included in this offering. Strong commercial tenant base Pet Valu, 2/4/1 Pizza and La Vie En Couleur. Leases in place, available to qualified buyers. 2 car garage currently owner occupied can be used for additional income. 5 vacant apartments, Projected Gross Revenue: $223,290, Expenses: $73,687 Net Operating Income: $149,602.70. (id:60626)
RE/MAX Crown Realty (1989) Inc
N/a Garrison Road
Fort Erie, Ontario
Rarely offered 49 Acre parcel of land directly across from proposed urban boundary expansion. Close proximity to urban centre and existing residential as well as easy access to QEW and Peace Bridge connecting Fort Erie to the US/Buffalo Border. 860 feet of frontage along highly trafficked Garrison Road. RU Zoning. (id:60626)
RE/MAX Escarpment Realty Inc.
17293 64 Avenue
Surrey, British Columbia
Absolute showstopper in West Cloverdale! Fully renovated top-to-bottom in 2024 by Heirloom Projects with a fresh modern design. Bright main floor boasts a stunning kitchen with gas range, s/s appliances, custom millwork, massive walk-in pantry, new windows, updated lighting, A/C & cozy fireplace. Upstairs features 4 spacious bedrooms incl. a luxurious primary with double doors, walk-in closet & spa-like ensuite with oversized shower & double sinks. Basement offers a media/bar room for upstairs use plus a 2-bed MTM suite. Central air conditioning throughout. Fantastic location-walk to parks, schools, transit & shopping. (id:60626)
Century 21 Coastal Realty Ltd.
333 Blair Avenue
New Westminster, British Columbia
Nestled on a quiet, tree-lined street, this beautifully updated 4-bed, 3-bath home offers over 2,000 sq.ft. of functional living on a 3,411 sq.ft. lot. The main floor features a bright kitchen with quartz counters, stainless steel appliances, and a large island that opens to the dining and living areas with a cozy fireplace and sunny front patio. Upstairs includes a spacious primary with walk-in closet, fully renovated ensuite, and an updated main bathroom, plus two more bedrooms. The lower level offers a large rec room or bedroom with a Murphy bed, a flexible home office/laundry area, and crawl space access. Enjoy the private, low-maintenance backyard with turf, wood deck, and hot tub. A move-in ready Sapperton home close to parks, schools, transit, and daily essentials. (id:60626)
Stonehaus Realty Corp.
93 Riverview Boulevard
St. Catharines, Ontario
Welcome to your dream home on Riverview Blvd—a masterful blend of mid-century modern design and contemporary luxury. This expansive residence offers over 2,500 square feet of meticulously crafted living space, combining elegant aesthetics with unparalleled functionality. Step inside to discover a spacious layout adorned with new engineered hardwood flooring, creating a seamless flow from room to room. The updated kitchen boasts sleek countertops and ample storage, perfect for both everyday meals and entertaining guests. The home’s bathrooms have been thoughtfully renovated to offer modern comfort and style, including a luxurious primary suite. This stunning retreat features an open-concept dressing room and a sprawling six-piece bathroom, designed to provide both functionality and relaxation. Step outside to the maintenance-free backyard, where a true oasis awaits. The massive deck is ideal for sunbathing, dining, or hosting gatherings. The pristine pool, complete with a swim-up bar, offers a unique and luxurious way to enjoy refreshments while lounging in the water. The lush turf provides a green, inviting space with minimal upkeep. Backing onto a serene ravine and expansive green space, this property offers breathtaking views and a sense of tranquillity that enhances your outdoor living experience. Don’t miss the opportunity to own this mid-century modern gem on Riverview Blvd, where every detail has been thoughtfully curated to offer the ultimate comfort and style. (id:60626)
RE/MAX Escarpment Golfi Realty Inc.
1214-1218 King Street E
Cambridge, Ontario
Excellent Investment Opportunity in Preston South! This fully rented and well-kept 5-unit multi-residential property sits on a large 66 ft x 165 ft lot. It features 2 one-bedroom units, 2 two-bedroom units, and 1 three-bedroom unit, plus a shared laundry room, a double detached car garage. Prime location close to groceries, restaurants, coffee shops, Cambridge Memorial Hospital, banks, and with easy access to Highway 401. A solid addition to any investor’s portfolio! (id:60626)
RE/MAX Twin City Realty Inc.
4431/4439 Frank Kenny Road
Ottawa, Ontario
Welcome to a rare and versatile agricultural opportunity. Set on 73 acres of scenic and productive land, this farm property features two separate raised bungalow homes, extensive workable acreage, and a blend of cleared fields and mature forest, ideal for multigenerational living, income potential, or hobby farming. The main residence is a beautifully renovated 5-bedroom, 2-bath bungalow, fully updated in 2023. Enjoy modern comfort and efficiency with new plumbing, electrical, kitchen, bathrooms, flooring, insulation, and drywall all professionally redone to high standards. The secondary home is a suitable 3-bedroom bungalow, perfect for extended family, rental income, or farm staff accommodation. The property includes a multi-purpose barn/storage building, offering ample space for equipment, production or livestock use. With 20 acres of systematically tile-drained, workable land, the fields are ideal for crop rotation and yield optimization. Soil types include St. Thomas Loamy Fine Sand, Grenville Loam, and Ste Rosalie Clay, rated Class 1, 2, and 3, providing excellent agricultural potential. The remaining acreage features a diverse forest blend of cedar, poplar, ash, and maple, offering both ecological value and privacy. Whether you're looking for a productive farm, an income-generating property, or a peaceful rural estate close to Ottawa, this turnkey offering checks all the boxes. (id:60626)
Avenue North Realty Inc.

