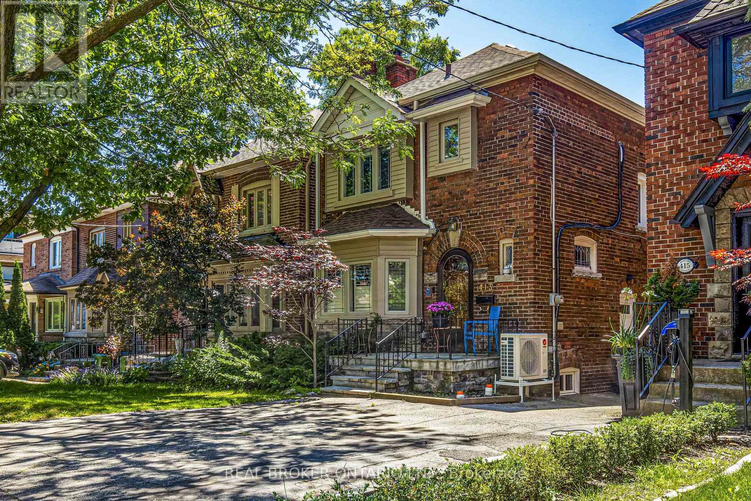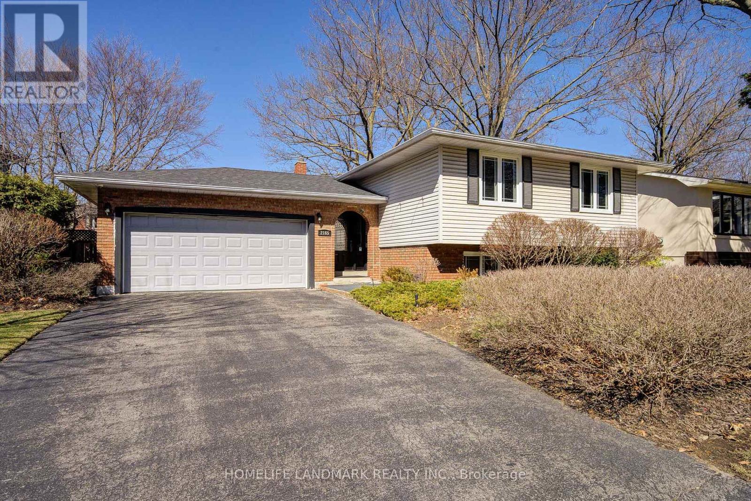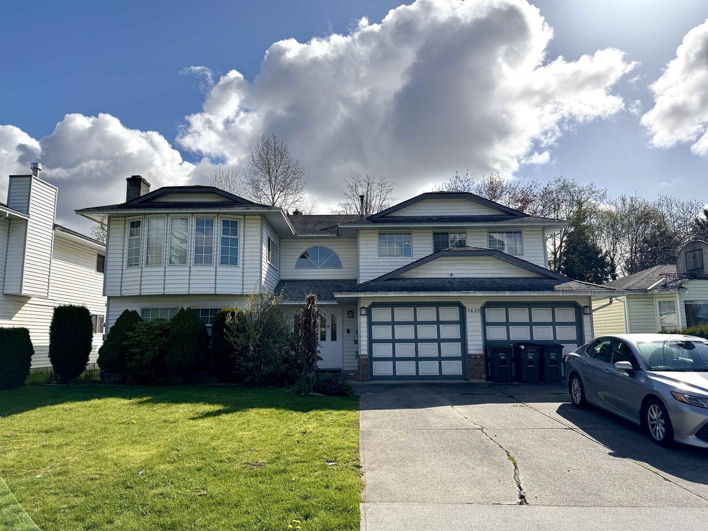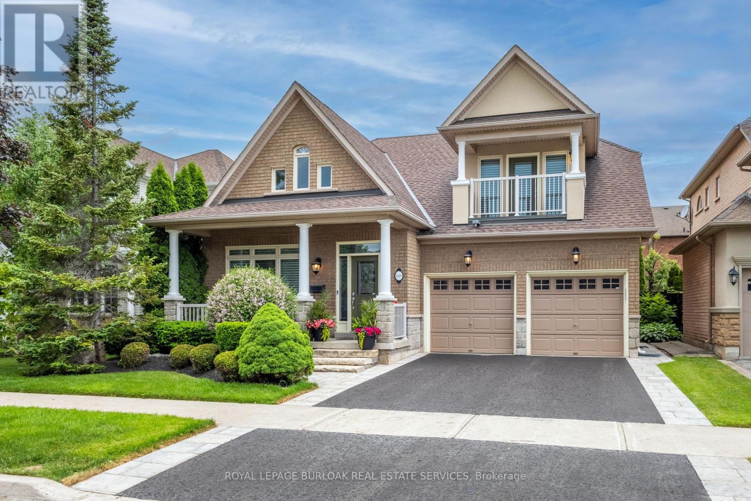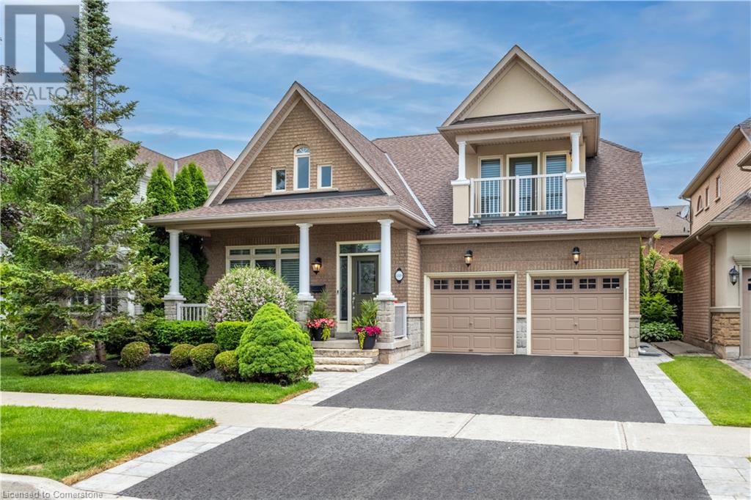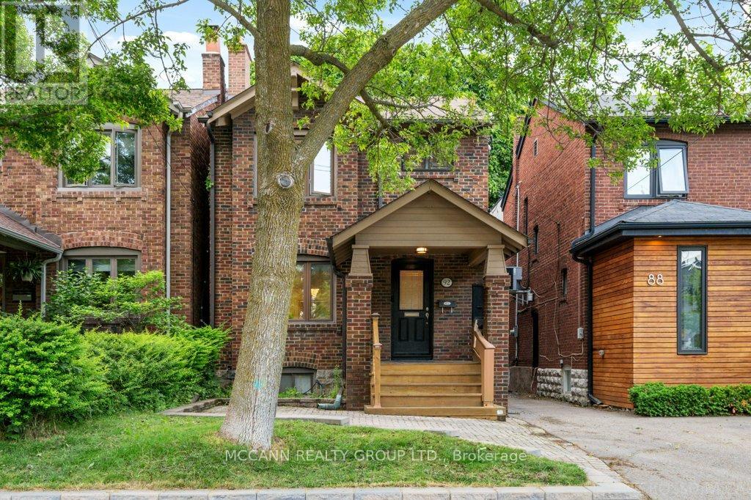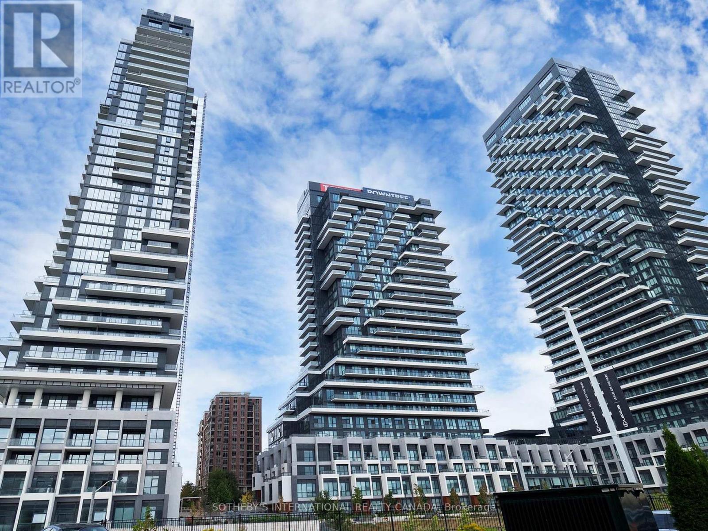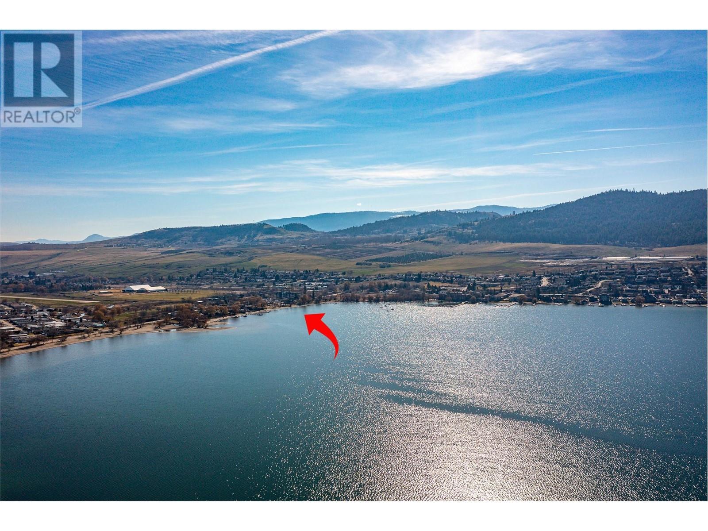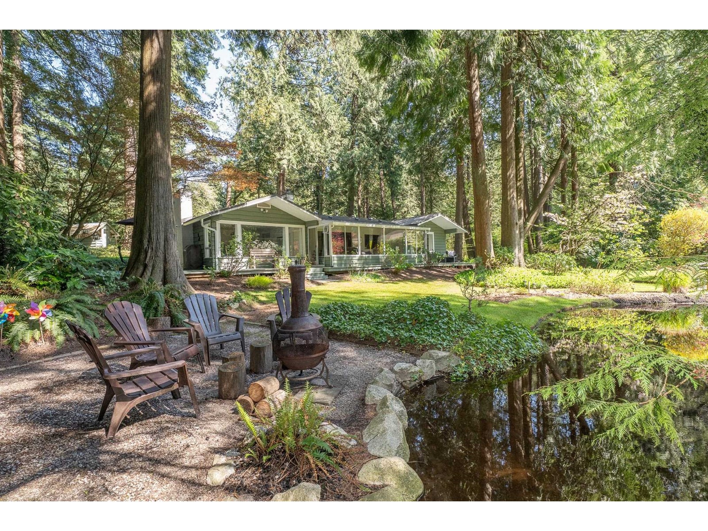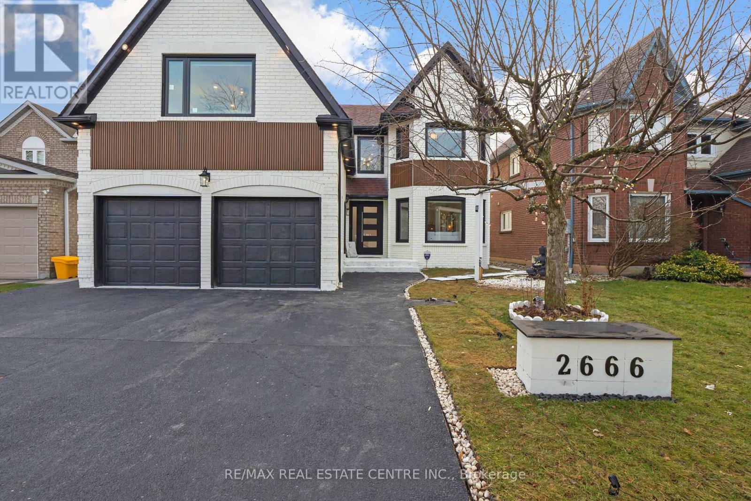413 Roselawn Avenue
Toronto, Ontario
Tucked away in the heart of Midtown's most beloved neighbourhood, this delightful 3-bedroom, 2-bath detached home is brimming with warmth, character, and timeless appeal. Located just steps from highly rated Allenby Public School and North Toronto Collegiate, it offers an ideal setting for families in a welcoming, tree-lined community. Step inside to a sun-drenched living room where a classic wood-burning fireplace sets the tone for cozy evenings. Large windows throughout bathe the sunroom in natural light, creating a cheerful and uplifting ambiance. The fully fenced, south-facing backyard is a true urban oasis-lush, bursting with vibrant perennial plants that bloom year after year, private, and framed by mature trees. A charming garden shed adds both function and character, perfect for storing tools or nurturing hobbies. Whether hosting summer dinners under the trees or enjoying peaceful mornings with a cup of coffee, the outdoor space invites you to slow down and savour the moment. With shops, cafés, parks, community centre and transit all within easy reach, everyday living is effortless here. A legal front parking pad offers rare convenience. Don't Miss the Opportunity to Make This Serene Retreat Your Family's Next Home. (id:60626)
Real Broker Ontario Ltd.
2165 Dunedin Road
Oakville, Ontario
Welcome To 2165 Dunedin Road, Perfect Location With Double Garage Detached Home Located In The Desirable Eastlake Area. Three Bedrooms On The Main, Large Kitchen With Loads Of Both Cupboard And Counter Space, Finished Basement With Two Additional Bedrooms, A Spa Like Bathroom, Large Rec Room Featuring A Contemporary Gas Fireplace. The Outdoor Area Is Just As Impressive, With A Beautifully Landscaped, Private Backyard That Includes A Large Deck Perfect For Relaxing Or Hosting Outdoor Gatherings . Steps To Highly Rated Public And Private Schools, Shopping Mall, Trails, Parks, Public Transit , Minutes To Highway 403/QEW. Lots Of Upgrades: Garage Door (2017), Furnace (2019), Attic Insulation (2019), Heat Pump AC( 2024), New Roof (2024), New Microwave (2024), New Painting (2025), New Vinyl Basement Floor (2025). (id:60626)
Homelife Landmark Realty Inc.
7432 122a Street Street
Surrey, British Columbia
Welcome to this beautiful Custom built 2 level Basement entry home sits on a 7600 sqft lot with over 3000 sqft finished area in a charming and demanding location of Strawberry Hills. Main floor features good size living room and dinning room that leads you to a kitchen over looking the family room. Main floor also features 4 good size bedrooms with 2 full baths. Basement features 2 rental suites with laundry and rec room for upstairs use. Nice big back yard Backing onto green space. Walking distance to Scottsdale mall. Quiet street, no-thru road. Conveniently close to Schools, parks,shopping and transit. this is a family home in a sought-after neighborhood. Don't miss it. (id:60626)
Sutton Group-Alliance R.e.s.
3329 Springflower Way
Oakville, Ontario
Welcome to 3329 Spring flower Way, a beautifully updated bungaloft nestled in one of South Oakvilles most desirable neighbourhoods the heart of Bronte. This exceptional home offers the perfect blend of elegance, functionality, and thoughtful design, making it ideal for downsizers, families, or anyone seeking a stylish, low-maintenance lifestyle in a premium location. From the moment you step inside, youll appreciate the pride of ownership and attention to detail. The main floor features an inviting open-concept layout with vaulted ceilings in both the great room and family room, creating a bright and airy atmosphere filled with natural light. Gleaming hardwood floors and crown moulding run throughout the main living space, while the custom kitchen offers granite counters, an island, new cabinetry, and a seamless flow into the eat-in dining area. Walkouts to two separate outdoor spaces make entertaining a dream. The main floor primary suite is a true retreat, complete with custom built-in cabinetry, California shutters, a spa-inspired ensuite with dual sinks and glass shower, and a generous walk-in closet for ample storage. Upstairs, you'll find a spacious loft perfect for a quiet reading nook or home office, two additional bedrooms, one with ensuite privileges and access to a private balcony, and a 4-piecebathroom with neutral finishes. The fully finished lower level offers fantastic flexibility, featuring a large family room with electric fireplace, a kitchenette with full-size fridge and sink (ideal for guests or in-law potential), a fourth bedroom, 3-piece bath, laundry, and garage access to a double car garage with new epoxy flooring and dual openers .Step into your private backyard oasis beautifully landscaped and low maintenance, offering the perfect retreat. Walk out directly from the kitchen to enjoy seamless indoor-outdoor living in this serene space. (id:60626)
Royal LePage Burloak Real Estate Services
3329 Springflower Way
Oakville, Ontario
Welcome to 3329 Springflower Way, a beautifully maintained bungaloft located in the heart of Bronte — one of South Oakville’s most desirable neighbourhoods. This bright and spacious home features a main floor primary suite, vaulted ceilings in both the great room and family room, and multiple living areas perfect for relaxing or entertaining. The fully finished lower level includes a kitchenette, bedroom, and full bath—ideal for guests or in-laws. Upstairs, you’ll find two bedrooms, one with ensuite privileges and access to a private balcony, plus a versatile loft space perfect for a home office or reading nook. The double garage includes new epoxy flooring and inside entry. Situated on a quiet, family-friendly street just steps to the lake, this home offers a perfect blend of comfort, functionality, and location. (id:60626)
Royal LePage Burloak Real Estate Services
92 Brookdale Avenue
Toronto, Ontario
Welcome to this stunning 3-bedrm, 2-bathrm detached home nestled in the heart of Yonge & Lawrence. The main floor boasts gleaming hardwood floors, a spacious living room with a picturesque front window, pot lights, and a charming wood-burning fireplace. The beautifully renovated kitchen features stainless steel appliances, granite countertops, and a center island. The open-concept dining rm seamlessly connects to the kitchen, offering an ideal space for entertaining. A sun-filled family rm addition with cathedral ceilings and walkout access to a deck and beautifully landscaped backyard. Upstairs, you'll find hardwood flooring throughout, with three spacious bedrms. The primary bedrm features a double closet and a bright, south-facing window, while the two additional bedrooms have closet space and north exposures. A stylish 4-piece bathroom with a tub/shower combo completes the upper level. The finished basement provides a versatile recreation rm with laminate floors, pot lights, and windows, as well as a modern 3-pc bathrm with a glass shower. Step outside to enjoy a private, fully fenced backyard perfect for entertaining or watching the kids play. The property includes a detached garage with one parking space, plus an additional front legal parking spot .Seller just installed New Boiler & Hot water Tank Jun 25/25- 10K. Located within the highly sought-after John Wanless and Lawrence Park CI school districts, this home is just steps from Yonge Streets fine dining, shops, and TTC, including Lawrence Station. Enjoy quick access to Highway 401, golf courses, parks, and more. This is the ideal place to call home! (id:60626)
Mccann Realty Group Ltd.
518 - 30 Inn On The Park Drive
Toronto, Ontario
Welcome to **Auberge On The Park** A Condo that feels like a HOUSE. Approx 1953Sqft+Terrace. This stunning, brand new and rare 2-storey condo boasts a spacious layout featuring **2 bedrooms + den** and **3.5 baths**. Enjoy expansive living spaces with separate **family, living, and dining rooms**, complemented by high ceilings and convenient **2nd-floor laundry**. The modern kitchen comes fully equipped with top-of-the-line **Miele appliances**, and front-loading washer and dryer. Step outside to a large terrace, perfect for relaxing or entertaining. Conveniently located with easy access to transit and highways, this move-in-ready home. Includes **1 parking**. Locker available for purchase. Don't miss out! (id:60626)
Sotheby's International Realty Canada
24633 56 Avenue
Langley, British Columbia
Welcome to your dream modern farmhouse rancher! This charming 3-bedroom, 2-bathroom home has been extensively renovated down to the studs, blending contemporary style with rustic charm. Situated on a generous half-acre lot, it offers spacious living areas, a stunning kitchen with high end appliances and butcher block countertops. As well as beautifully updated bedrooms and bathrooms the list goes on. Enjoy the tranquility of country living while being just minutes from local amenities. Perfect for families or those seeking a peaceful retreat. Tons of room to build a dream shop. Bring your fussiest of buyers this home is a must-see shows like a "10"! AC & 220V the list of upgrades on this property in extensive dm for more info OPEN HOUSE 2-4PM SATURDAY JULY 5 (id:60626)
Royal LePage - Wolstencroft
2612 Lakeshore Road
Vernon, British Columbia
**Prime Lakefront Property - Turnkey & Fully Furnished** Welcome to your own slice of Okanagan paradise. This rare 150 ft deep lakefront lot offers 50 feet of flat, sandy beachfront - all just minutes from town. Partially renovated in 2008, this charming 4-bedroom, 2-bathroom home is being offered fully furnished and turnkey with flexible possession available. Whether you're looking for a vacation getaway, income-generating short-term rental, or a long-term hold with future development potential, this property checks all the boxes. The main level features an open-concept kitchen, living, and dining area that flows out to a spacious covered deck, ideal for entertaining with unobstructed lake views. Two bedrooms, a full bathroom and a large laundry/storage area complete the main floor. Upstairs, you’ll find a generous primary suite with walk-in closet and full ensuite plus an additional bedroom. This property is just steps from the brand-new city park and close to green space. The fully fenced backyard includes a stone patio at the water’s edge. Double carport, three detached storage sheds and plenty of room for boats and recreational vehicles. The OCP supports for future high-density and commercial rezoning. This is an exceptional investment opportunity in one of Vernon’s most desirable lakefront locations. Contact your Agent or the Listing Agent today to schedule a viewing. (id:60626)
Stonehaus Realty (Kelowna)
18 Clovermeadow Crescent
Langley, British Columbia
Experience SERENE & PRIVATE living on 1.13 Acres, PRIVATE Driveway leading to a BEAUTIFULLY updated 2 BED, 2 BATH Rancher with 1,687 sqft of space. Updated Kitchen with Granite Counters, newer appliances, & modern Light Fixtures. 2 Gas F/P create warmth throughout the home. BRIGHT solarium/family room overlooks SCENIC landscape & a tranquil stream. BONUS: charming COTTAGE updated in 2019. Are you a craftsman or need extra storage, the 23x15 WORKSHOP provides the perfect space. Surrounded by the utmost privacy, this gorgeous oasis is a rare find. For developers, this property also presents an EXCELLENT BUILDING LOT opportunity. PRIME LOCATION offers convenient access to Hwy#1, Fraser Hwy, Schools, Shopping, & more. PS:CHECK WITH TOL/CITY ABOUT THE ADDITIONAL DWELLING UNIT POSSIBILITY! (id:60626)
RE/MAX Treeland Realty
621 Mount Pleasant Road
Cramahe, Ontario
Discover exceptional craftsmanship and thoughtful design in this custom-built 5 year old bungalow, privately situated on 3+ acres, beautifully landscaped in the rolling hills of Northumberland County. Engineered hardwood floors flow through the open-concept main living areas enhanced by 9 foot ceilings, built-in cabinetry, w/fireplace, refined wall detailing and natural light. The chef's kitchen has quartz counters, a large island, coffee bar and ample storage, perfect for entertaining family and friends. Walk out to the expansive wrap-around deck for morning coffee and watch the sunrise. Or relax on the front porch and take in the beautiful sunsets. With approximately 3000 SF of living space including the fully finished lower level with a spacious family room and walk out to an outdoor sanctuary with heated saltwater pool, hot tub, professionally designed gardens and outdoor living space under large post and beam gazebos.. A separate shop designed to accommodate lifts for car enthusiasts is fully finished, insulated and heated with large windows. This bright, open, multi-use space will accommodate other hobbies as well. Local trails just minutes away support year round activities like hiking, biking, ATV/dirt biking and snowmobiling. This property offers many possibilities such as extended family and guest accommodations, a hobby farm & vegetable gardening. Located on a school bus route, only 10 mins from 401 & 10-30 mins from Warkworth, Brighton, Cobourg & Prince Edward County. Top of the line mechanicals include extensive WIFI Starlink and LAN, security cameras/storage generator sub-panel, on-demand hot water, in floor heat, water treatment (softener filter, UV, Reverse Osmosis), dual fuel HVAC & whole house HRV. This exceptional, turnkey property is not just a home, it's a sanctuary, offering a unique blend of privacy, luxury and indoor-outdoor living at its finest. With too many features to list this property is a must see. (id:60626)
Royal LePage Frank Real Estate
2666 Burnford Trail
Mississauga, Ontario
Offers Welcome Anytime. **With Over $ 350,000 in Upgrades** Welcome to This Fully Renovated 5 + 3 Bedroom Massive & Spacious Detach Home Boasting Close to 4,500 Square Feet of Luxury Living Space With An Unmatched Contemporary Modern Design. Walking Dist. To The Best Schools In Mississauga - John Fraser, Gonzaga, Middlebury Elementary, Thomas Middle, Divine Mercy. And To Complement the 8 Bedrooms, the Home consists of 5 Fully Renovated Washrooms. Starting With The Upper Level, It comes With 5 Huge Bedrooms with 3 Full Washrooms (of which 2 are Ensuites). A Fully Finished 3 Bedroom Basement. Talking about the Upgrades they are Endless in this House with Exquisitely Renovated Inside & Out. Home Boasts Contemporary Elegance, Spectacular Open Concept Layout W/ Remarkable Innovative Touches Throughout Including Stunning Chef's Kitchen With Built-In Appliances, Gorgeous Quartz Island, Abundant Elegant Custom Cabinetry Alongside With New Windows Overlooking Beautifully Fenced Backyard & Fountain. Other Luxury Features Include A Solid Wood Curved Staircase With Motion Sensor Lights, New Doors, New Energy Efficient Windows, Hardwood Floors, Main Floor Laundry, Fully Landscaped Front & Backyard, New Light Fixtures & Many More. Splendid Design Complemented By Huge Windows Allowing Ample Natural Light In Throughout The House. All the Stainless Steel Appliances are 1 Year Old and are Smart, Energy Efficient with Wifi Connectivity to Remotely Access Them. Talking About Location, this Home is Situated in the Highly Desirable Neighborhood of Central Erin Mill. The Location Cant be Any Better 2 Minutes Away from Erin Mills Mall Town Centre, Erin Meadows Community Centre & Library Highway 407, 403 Few Minute Drive. Walking Distance to Bus Stop. Square One is 15 min Drive Away. 10 Min Drive to Clarkson Go, Streetsville Go and Meadowvale Go. All Appliances on Upper Level are Stainless Steel are 1 Year (Stove , Dishwasher, Fridge, Microwave, Rangehood, Washer & Dryer). (id:60626)
RE/MAX Real Estate Centre Inc.

