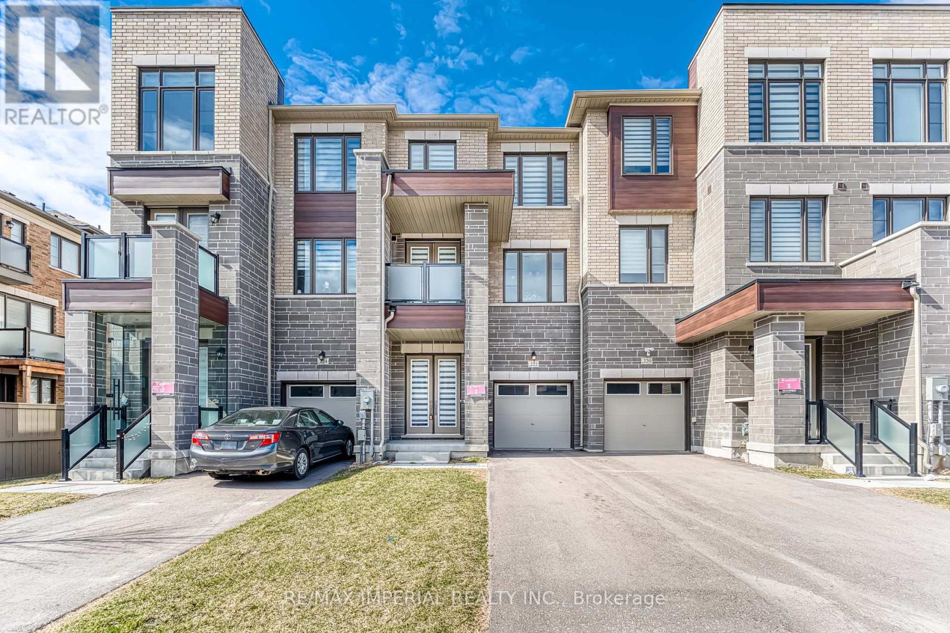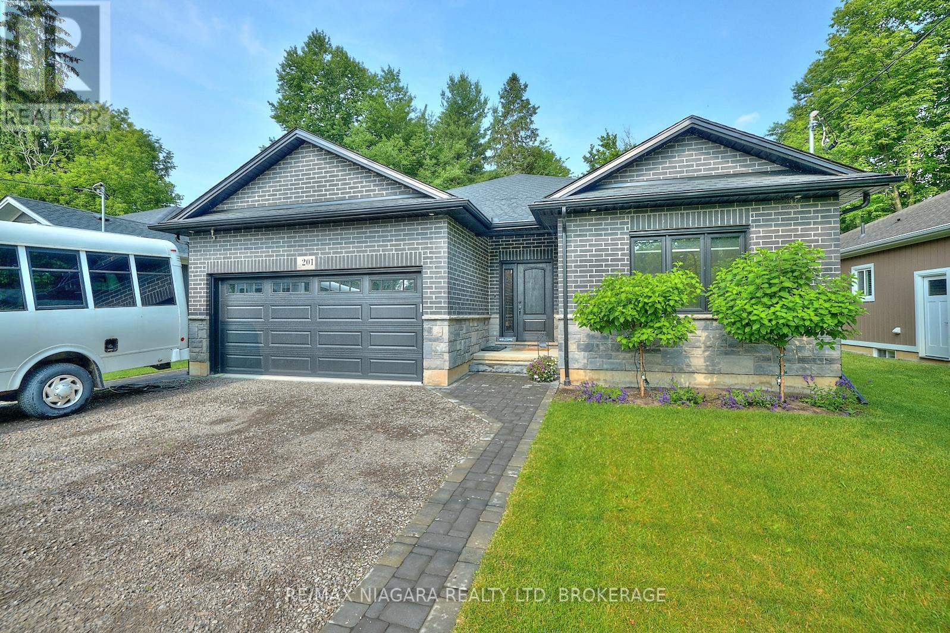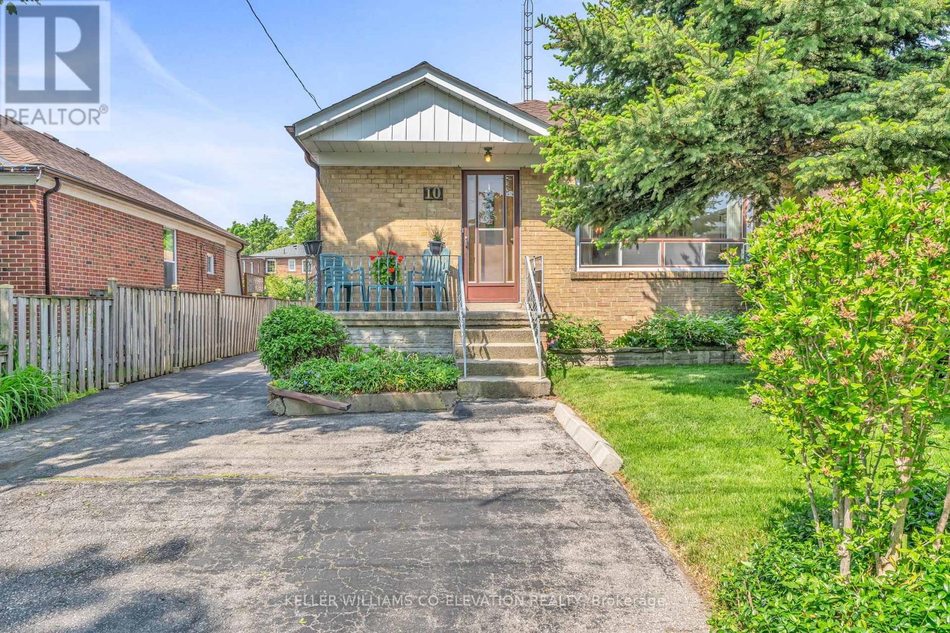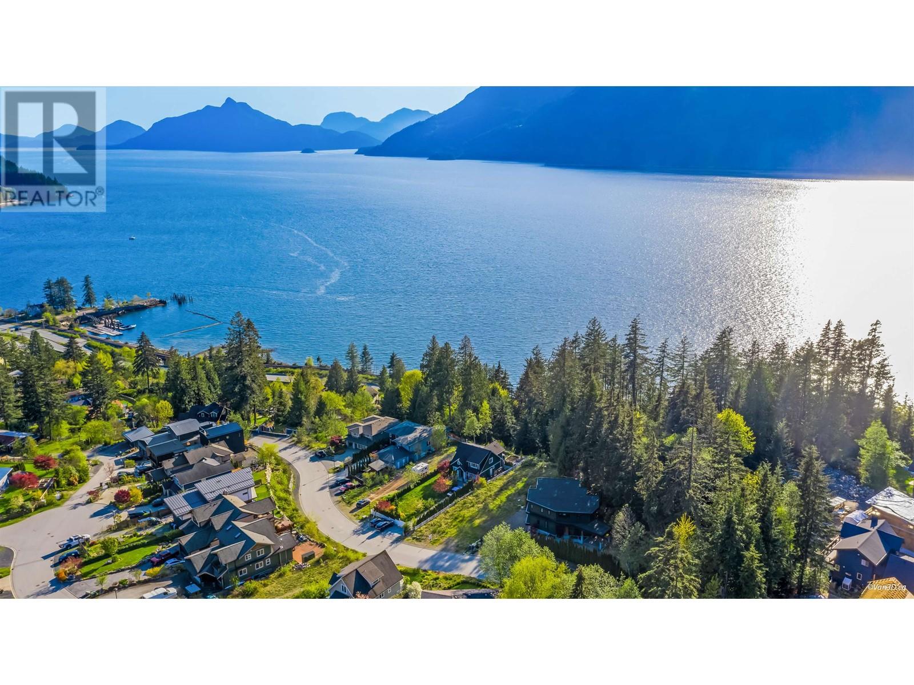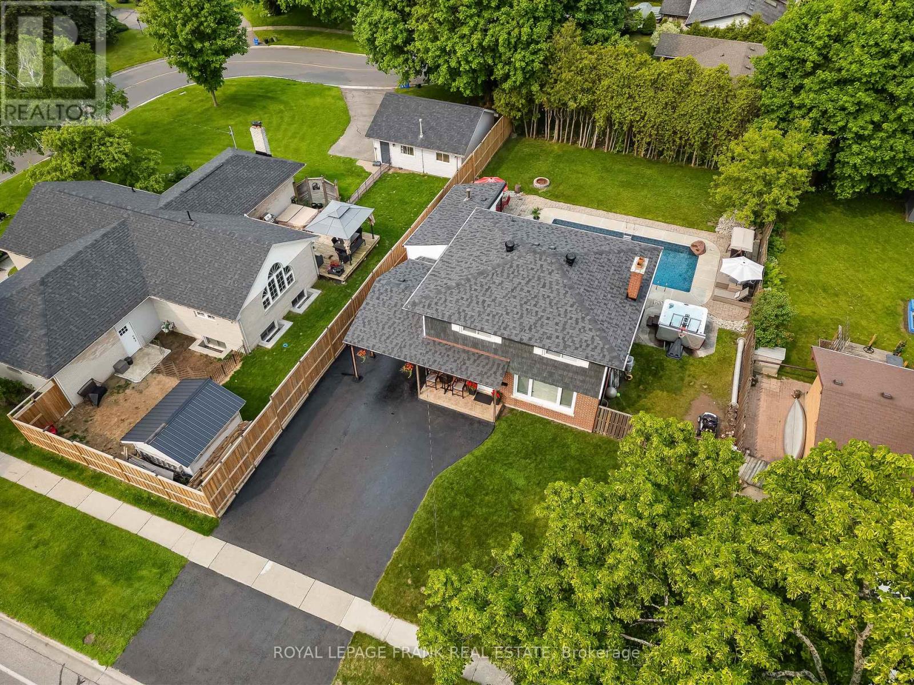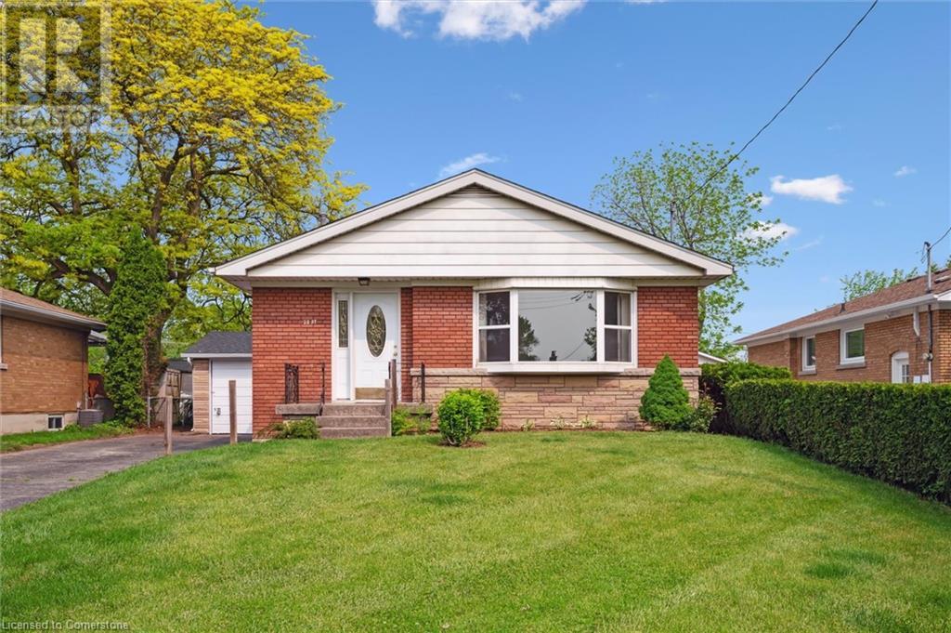21 Tideland Drive
Brampton, Ontario
Welcome to this beautifully maintained 4-bedroom, 3.5-bathroom home offering approximately 1,900 sq ft of modern living space plus a fully finished legal 1-bedroom basement apartment perfect for extended family or rental income! Bright, open-concept main floor with parquet floors and large windows. Cozy family room with gas fireplace, ideal for entertaining.4 generously sized bedrooms upstairs, including a primary suite with walk-in closet and private ensuite. Legal basement with Full kitchen, living area, bedroom with closet, and 3-piece bathroom. Close to schools, parks, transit, shopping, and major highways. This move-in-ready home offers comfort, functionality, and income potential in a prime family-friendly neighborhood. A must-see! (id:60626)
Homelife/miracle Realty Ltd
2407 Woodward Avenue Unit# 2
Burlington, Ontario
Executive townhome with a private elevator. This private complex has only 24 unit, enjoy the benefits of condo living with a detached home feel. New engineered hardwood in the LR and DR. Neutral colours throughout. Classic design with crown moulding, wainscotting, spiral staircase, custom cabinetry in the kitchen,finished laundry room and an oversized garage that will fit 2.5 cars. Features abrand new furnace, oversized bedrooms with each having their own washrooms. Quiet area, close to schools, public transit, walking distance to amenities and downtown. (id:60626)
Keller Williams Edge Realty
RE/MAX Escarpment Realty Inc.
222 Vermont Avenue
Newmarket, Ontario
Welcome To Stunning FREEHOLD Townhome Located In Shining Hill Community By Country Wide. NO POTL fee. Modern Exterior Design, 1949 sqft Above Grade + Basement. 9'' Smooth Ceiling on All 3 Levels and Boosted 8'' Basement. Entire Home Just Painted. Open Concept Kitchen w/ Quartz Countertop & Breakfast Area. Engineered Hardwood Floors, Pot Lights, Fireplace, Full Size Laundry on 2nd Floor. Family Room on Ground Floor with Walkout Deck, Can be Used As 4th Bedroom. 3 Balconies. Close To Bus Stops, Natural Trails, Schools, And Within Walking Distance To Grocery Stores, Coffee Shops, And More. A Short Drive To Upper Canada Mall, Costco, And Various Retail Outlets. Just Minutes Away From St. Andrew's College And St. Anne's School. (id:60626)
RE/MAX Imperial Realty Inc.
156 - 50 Lunar Crescent
Mississauga, Ontario
2025-built corner townhouse with an abundance of natural light and windows. Discover modern living in the heart of a vibrant Mississauga community! This brand-new 3-bedroom, 2-bathroom townhome features a spacious, open-concept layout with a sleek kitchen, granite countertops, and premium finishes throughout. The primary bedroom offers a private ensuite with a frameless glass shower and deep soaker tub. Enjoy your private rooftop terrace with a pergola, BBQ hookups, and great city views. Located near parks, schools, shopping, dining, public transit, and major highways. A beautifully designed home combining comfort, style, and convenience.neighbourhood close to parks, schools, shopping, transit, and major highways. (id:60626)
Royal Canadian Realty
144028 Highway 549 W
Rural Foothills County, Alberta
Magnificent Mountain Views on your way through the Foothills. Close to Okotoks and Kananaskis, This 6+ acreage and Private rural home has New flooring, fresh paint, fabulous country style wood ceilings, Chef's kitchen and new bathroom. Large windows throughout home letting in lots of natural light with interior sliding barn doors and large outer deck for enjoying get togethers with family and friends. Downstairs there is a second kitchen and presently getting a refresh of flooring & paint. Renovation to be completed in the next 3 weeks. Walkout basement leads to a private covered hot tub and patio. This acreage is nicely landscaped and cross-fenced for the Equine members in your family. Horses have their own clubhouse (multi-stall barn) to relax within and a massive fenced area to run. With the oversized two car garage/ Impressive shop you have a complete package for consideration. Close enough to Town and still far enough away. RPR on order. (id:60626)
RE/MAX Irealty Innovations
201 Pleasant Avenue N
Fort Erie, Ontario
Less than 4 years old, this spectacular brick bungalow has plenty of fun features, inside and out, to make this 3-bedroom, 4-bathroom home perfect for a growing or downsizing family or taking advantage of the in-law suite potential in the finished basement. Enjoy entertaining and relaxing on the large back deck, in the swim spa, in the backyard putting golf green, in the 28ft screened-in sunroom or in the double car garage around the pool table. The main floor features a living room gas fireplace, kitchen center island breakfast bar and a dining room with sliding doors to the back deck. The primary bedroom has a walk-in closet and a spa-like 4pc ensuite bathroom with a double sink and glass & tile shower. A second main floor bedroom, 4 pc bathroom, mudroom with inside entry, laundry and dog-wash sink round out the main floor amenities. Host guests or have family live in the basement with an expansive rec room, kitchenette/bar area, 2pc bathroom and a 3rd bedroom with its walk-in closet and 3pc ensuite bathroom. House still has TARION Warranty remaining and also has a Generac Generator for worry free living! Its a short walk to the shores of Lake Erie, historic downtown Ridgeways shops, restaurants, and the 26km Friendship Trail, and a couple minute drive to Crystal Beach's sand, shops and restaurants. (id:60626)
RE/MAX Niagara Realty Ltd
10 Robindale Avenue
Toronto, Ontario
Welcome to this well-maintained 3-bedroom bungalow nestled in the sought-after Alderwood neighbourhood of Etobicoke. Situated on a spacious 40 by 131.76-foot lot, this home offers an excellent opportunity for families, investors, or builders. With its solid brick exterior, functional layout, and a separate entrance to the basement, this property combines comfort, potential, and convenience.Step inside to discover a sun-filled main floor featuring large windows that allow natural light to flow throughout. The living and dining areas are bright and inviting, ideal for entertaining or relaxing with family. The kitchen offers an eat-in area. All three bedrooms have hardwood floors, primary bedroom features walk out to the deck and a backyard.The basement has a separate entrance, providing great potential for an in-law suite, rental unit, or extended family use. With above-grade windows, the lower level feels open and livable, awaiting your personal touch or renovation vision.The expansive backyard offers plenty of space for outdoor entertaining, gardening, or future expansion. A one-car detached garage and private driveway provide ample parking.This home is perfectly located within walking distance to Lakeshore Boulevard and also to Brownsline, where you'll find shops, cafes, and daily conveniences. Several top-rated schools, parks, and community centre are just a short stroll away. Commuters will appreciate the quick access to major highways including the QEW, Gardiner Expressway, and Highway 427 making travel to downtown Toronto or Mississauga seamless.Whether you're looking to move in, renovate, rent out, or rebuild, this Alderwood gem presents a rare opportunity in a vibrant, family-friendly community. Don't miss your chance to own a great property on a premium lot in one of Etobicoke most up-and-coming neighbourhoods. Property is selling as is where is, there is no warranty of any kind. Home inspection report available. (id:60626)
Keller Williams Co-Elevation Realty
272 Waukegan Road
East Ferris, Ontario
Welcome to this charming 2-storey home located on the serene shores of Lake Nosbonsing, offering over 3000 sq ft of living space and 155 feet of pristine water frontage. Situated on a lush 1+ acre lot, this property combines tranquility with comfort. The main floor features a spacious kitchen with breathtaking views of the lake, perfect for enjoying your morning coffee. A cozy living room with an electric fireplace invites relaxation, while a separate dining room provides an ideal space for family meals. A family room overlooking the water ensures you never miss the beauty of the lake, while a main-floor bedroom offers flexibility whether you choose to use it as a kids playroom, home gym, or a home office with the luxury of high speed internet in the area. A convenient 2-piece bathroom rounds out the main level. Upstairs, you'll find four generous bedrooms, including a master suite designed for ultimate comfort. The master features patio doors leading to a private deck where you can take in the stunning sunsets and peaceful views of the water. A 4-piece ensuite and walk-in closet add to the appeal of this luxurious retreat. A 4-piece bathroom serves the other bedrooms on this floor. The lower level is a hidden gem, offering a self-contained one-bedroom granny suite with its own laundry, perfect for an income helper, guests, or a growing family. The suite has a walkout to the backyard, providing easy access to outdoor spaces. The expansive backyard is ideal for enjoying the outdoors, and a dock accommodates boats and water toys, making lakefront living a breeze. Parking is a breeze with space for 8 vehicles, and a large storage shed is perfect for all your seasonal gear and equipment. This is a rare opportunity to own a beautiful home with lakefront access, abundant space, and endless possibilities. Don't miss out on this stunning property! (id:60626)
Royal LePage Northern Life Realty
685 Copper Drive
Squamish, British Columbia
VIEWS & LOCATION!! Nestled in the vibrant and developing community of Britannia Beach, this beautiful flat building lot offers the ideal setting for your dream home. With breathtaking views of Howe Sound and the surrounding mountains, this property is a blank slate-cleared, surveyed, and ready for your vision. The Britannia Beach community is now opening coffee shops, restaurants, a daycare, library, events center, and a grocery store, all just a short walk away. Its strategic location ensures an easy commute to Vancouver via the nearby highway, while future amenities enhance modern living. Seize this rare chance to blend natural beauty with convenience in a community poised for transformation. (id:60626)
Engel & Volkers Whistler
Royal LePage Sussex
904 Somerville Street
Oshawa, Ontario
Welcome to this beautiful 4-bedroom, 3-bathroom home in one of Oshawa's most sought-after, family-friendly neighbourhoods. Situated on a large lot directly across from a park with no front neighbours, this property offers exceptional privacy and a rare backyard oasis thats hard to find. Inside, you'll find hardwood floors throughout the main and second levels, and a versatile finished basement complete with a separate office or 5th bedroom, full bathroom, and a cozy living space with a fireplace ready for a gas insert. The side entrance and previous basement kitchen location make this a great candidate for an in-law suite. Step outside from the main floor walkout to a stunning, fully fenced backyard featuring a spacious covered deck, a large in-ground pool with a waterfall feature, hot tub, fire pit area, and plenty of grassy space for kids and pets to play. The long list of recent big-ticket upgrades includes roof, windows, pool equipment, eavestroughs, and HVAC giving you peace of mind for years to come. Theres also a large driveway with a carport, giving potential for a future garage addition with loft above. With schools, public transit, and all amenities nearby, this is the total package for families looking to enjoy space, convenience, and outdoor living. (id:60626)
Royal LePage Frank Real Estate
530 Galaxy Court
Sudbury, Ontario
Welcome to 530 Galaxy — a one-of-a-kind custom built executive home tucked away on a quiet, family-friendly street. Step into the grand entrance and prepare to be impressed. Vaulted ceilings, a stunning double-sided fireplace, and top-tier craftsmanship set the tone immediately. From the high-end cabinetry to the thoughtful layout, this home is built to impress at every turn. Featuring 4 spacious bedrooms, 2 full bathrooms, and 2 convenient half-baths, there’s room for the whole family and guests. The chef’s kitchen is fully loaded with two stoves and two dishwashers, making entertaining or large family dinners a breeze. Outside, enjoy a brand new double-tiered deck and a private backyard perfect for relaxing or entertaining. Sitting on a pie-shaped lot, the home offers extra space and privacy, while the attached garage and timeless exterior elevate the curb appeal. The basement has a seperate ground floor entrance for the possibility of creating an in-law suite! This is more than just a home — it’s a statement. Come see what makes 530 Galaxy truly out of this world! (id:60626)
Lake City Realty Ltd. Brokerage
2237 Joyce Street
Burlington, Ontario
Welcome to 2237 Joyce Street located on a family friendly quiet street, centrally located in the core close to downtown. Expansive lot with oversized driveway. Front porch with railing, private entrance to foyer with hall closet. Original hardwood floors were recently refinished, spacious Living room flooded with light from oversized windows. Kitchen with eat-in Dining area, maple cabinery and extra built-in hutch for storage. 3 main floor Bedrooms, one bedroom features patio doors to backyard. Main floor 4 piece Bath with newer vanity and reglazed tub. Main floor recently repainted. Separate side entrance. Full Basement finished with additional Kitchen, Rec Room, Bedroom and 4piece Bath. Attached garage, private yard backing onto greenspace owned by School Board. Steps to Go station, quick closing available. (id:60626)
Royal LePage Burloak Real Estate Services



