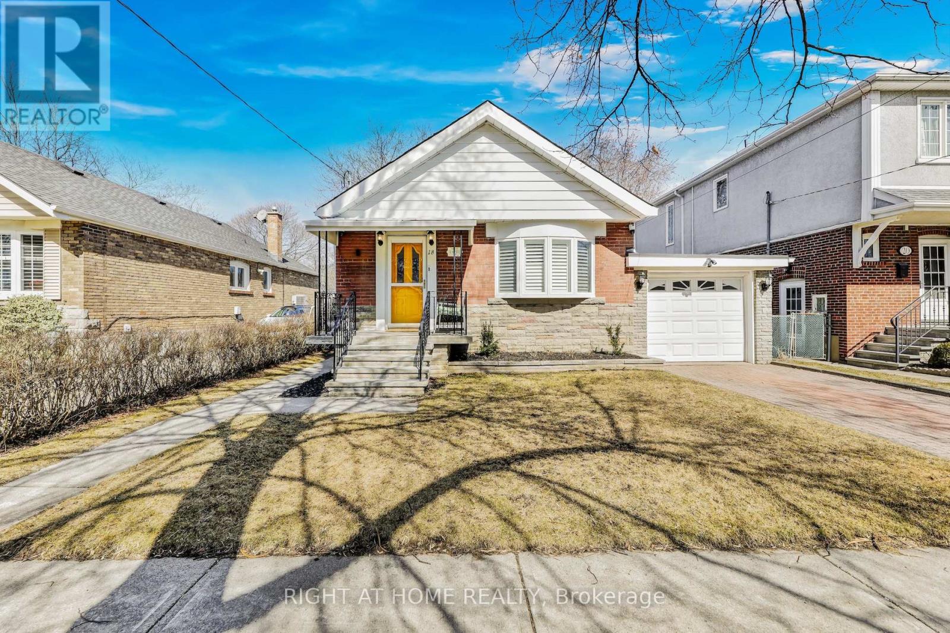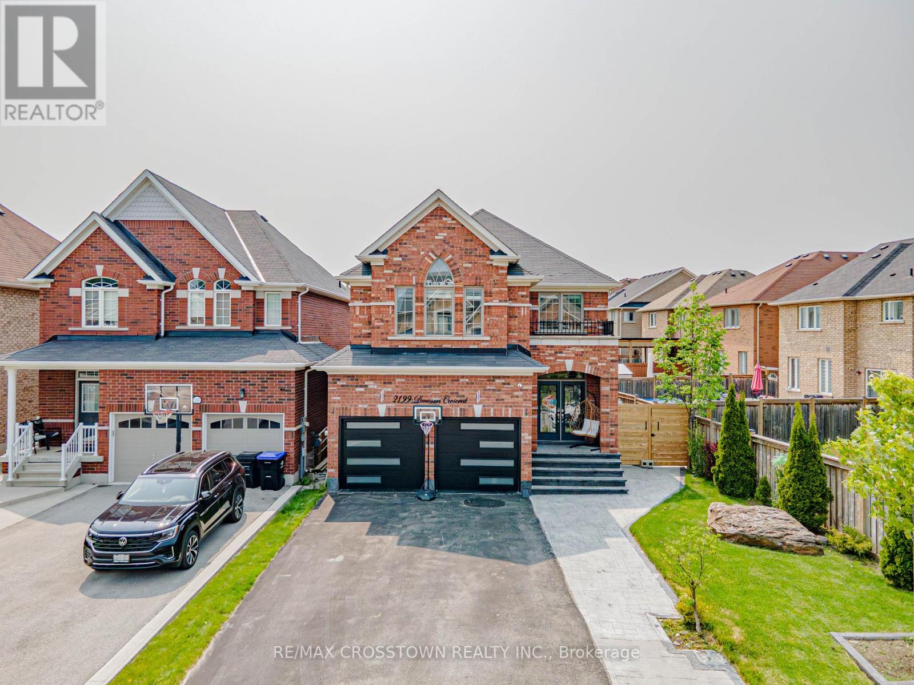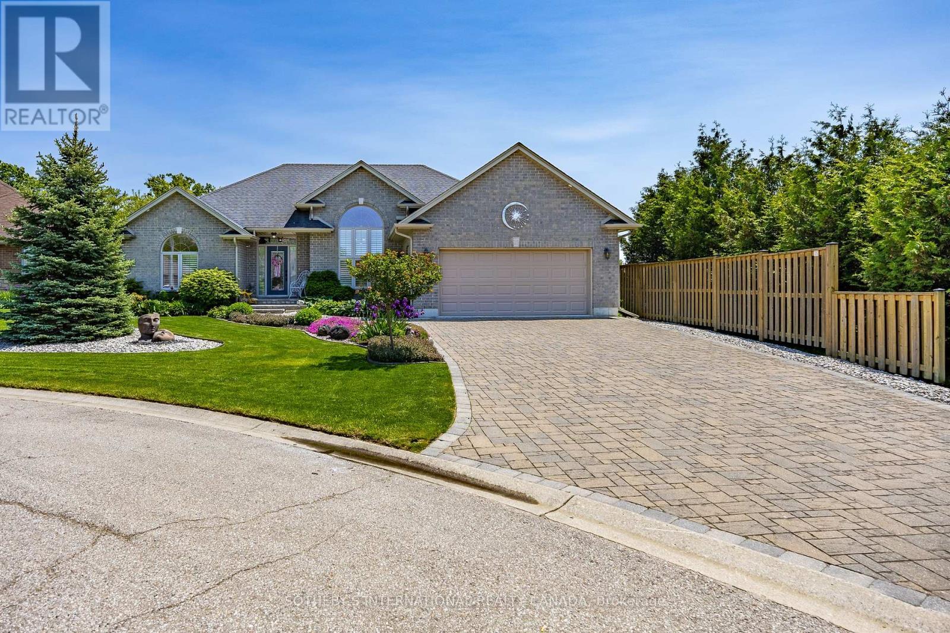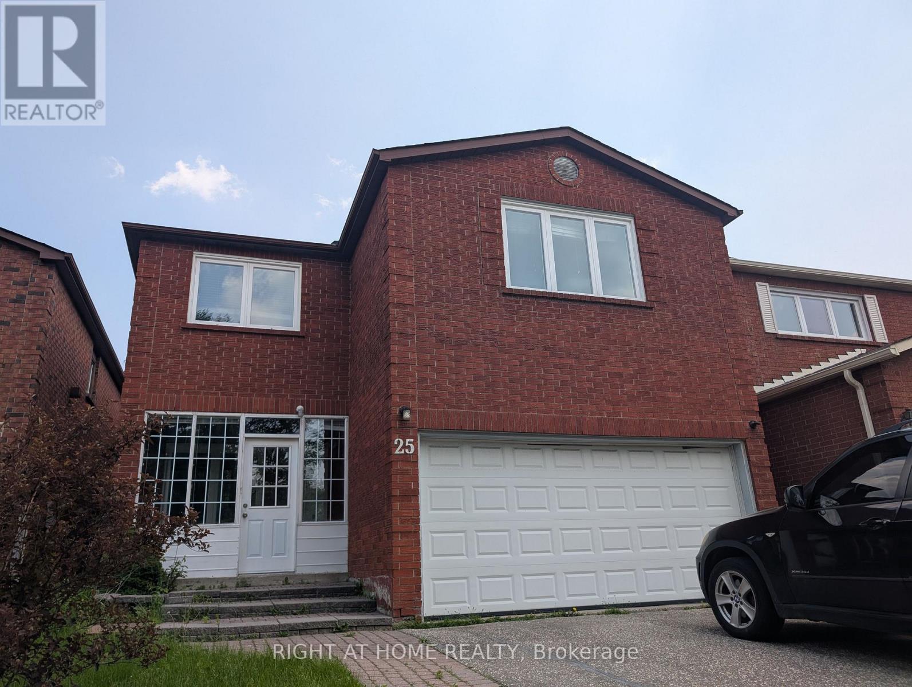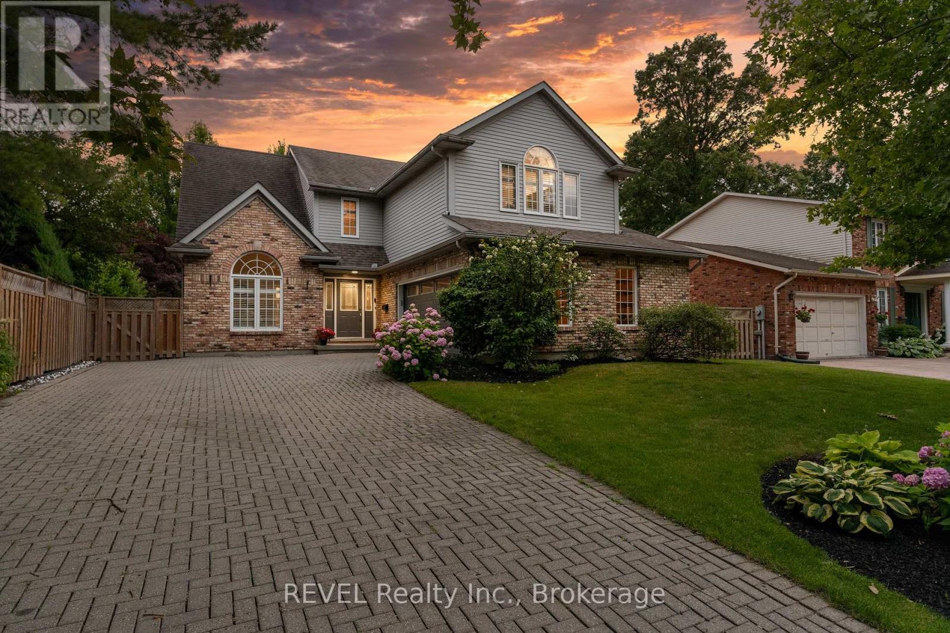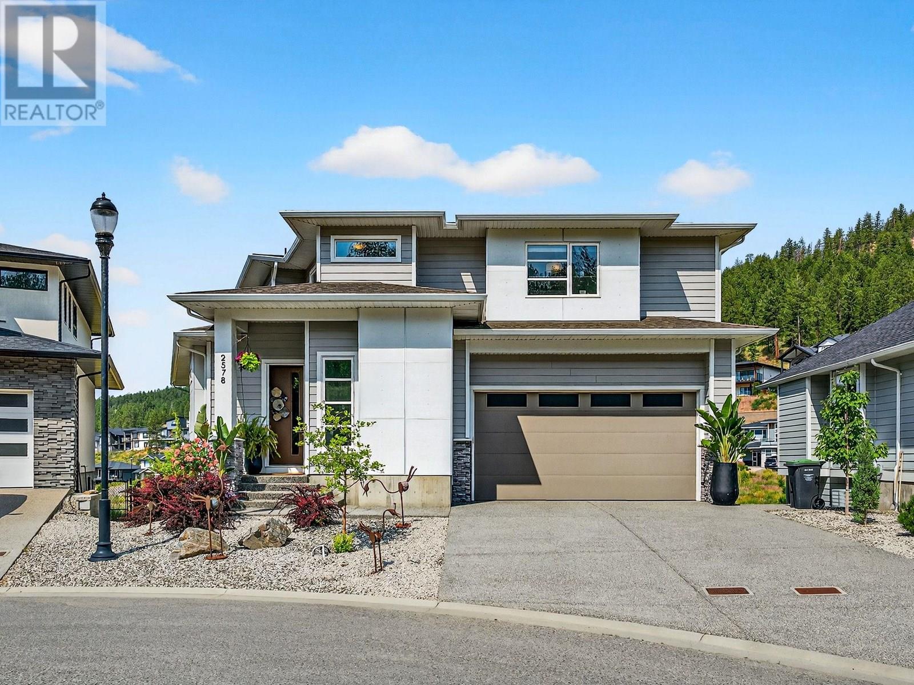18 Hollydene Road
Toronto, Ontario
Welcome to this exquisite fully renovated detached bungalow located in highly sought-after Clairlea neighbourhood. This home seamlessly blends modern upgrades with classic charm, offering a comfortable and stylish living experience. The open-concept living and dining spaces feature 11-foot ceilings bringing in lots of natural light. The new kitchen boasts built-in stainless steel appliances, farmhouse sink, quartz countertop and backsplash that integrate together for a modern look. There is ample cabinetry and a convenient breakfast bar making it a chefs dream. The fully renovated main floor washroom features heated floors and ambient lighting. The master bedroom can accommodate a king size bed and features a newly built-in closet.The lower level features a fully finished basement with a separate entrance, offering an additional bedroom, 3-piece washroom with a walk-in shower, a nicely designed laundry area and a large entertainment room. In addition, the basement features a stunning walk-in closet allowing for storage of wardrobe, footwear, jewelry and other accessories. The home is located in a vibrant neighbourhood close to SATEC High School, Clairlea Public School, shopping, TTC, the upcoming Eglinton Crosstown LRT, grocery stores, parks, golf courses, and the subway station.Do not miss the opportunity to make this exceptional property your new home. (id:60626)
Right At Home Realty
2199 Dawson Crescent
Innisfil, Ontario
Step into this stunning 5 (4+1) Bedroom home with 5 bathrooms. This 2 story home displays modern upgrades and thoughtful design which come together to create the perfect living space. The property boasts over 3600 SQFT of finished space. The kitchen has been fully updated with eye-catching granite counters, a backsplash, and refinished cabinet doors, offering both style and functionality. You'll love the professionally finished basement, which adds ample versatile space to meet your needs. This home also features a state-of-the-art security system and custom outdoor Gemstone lighting that elevates its curb appeal. Inside, experience luxury with hardwood flooring that replaces carpet, while a swim spa provides a relaxing retreat in your own backyard. Storage is no issue here, thanks to custom closet inserts from Closets By Design. The outdoor space shines with a finished roof over the patio area and stamped concrete that enhances the home's exterior. The garage has been thoughtfully upgraded, boasting new garage doors and an epoxied floor for durability and style. Lighting throughout the home has been upgraded for a bright and welcoming ambiance. Additional finishing touches include built-ins in the entrance area and an upgraded laundry room for added convenience. This home is a masterpiece of modern living, offering every detail you've been looking for. Don't miss this opportunity to make it your own! (id:60626)
RE/MAX Crosstown Realty Inc.
2199 Dawson Crescent
Innisfil, Ontario
Step into this stunning 5 (4+1) Bedroom home with 5 bathrooms. This 2 story home displays modern upgrades and thoughtful design which come together to create the perfect living space. The property boasts over 3600 SQFT of finished space. The kitchen has been fully updated with eye-catching granite counters, a backsplash, and refinished cabinet doors, offering both style and functionality. You'll love the professionally finished basement, which adds ample versatile space to meet your needs. This home also features a state-of-the-art security system and custom outdoor Gemstone lighting that elevates its curb appeal. Inside, experience luxury with hardwood flooring that replaces carpet, while a swim spa provides a relaxing retreat in your own backyard. Storage is no issue here, thanks to custom closet inserts from Closets By Design. The outdoor space shines with a finished roof over the patio area and stamped concrete that enhances the home's exterior. The garage has been thoughtfully upgraded, boasting new garage doors and an epoxied floor for durability and style. Lighting throughout the home has been upgraded for a bright and welcoming ambiance. Additional finishing touches include built-ins in the entrance area and an upgraded laundry room for added convenience. This home is a masterpiece of modern living, offering every detail you've been looking for. Don’t miss this opportunity to make it your own! (id:60626)
RE/MAX Crosstown Realty Inc. Brokerage
25 Birch Avenue
Norfolk, Ontario
Set on a prestigious cul-de-sac and backing onto a peaceful conservation land with serene pond views, this exceptional 4-bedroom, 3-bathroom home offers a rare combination of privacy, natural beauty, and thoughtful design a 15 min walk to downtown Port Dover and the beach. From the moment you arrive, the attention to detail is obvious: from interlocking driveway, landscaped grounds, entrance door to the back deck and yard, all graciously connected. The main level is designed for comfort and ease, with an open-concept layout that seamlessly connects the living, dining, and kitchen spaces all flooded with natural light and picturesque views. A sought after executive bungalow, with three bedrooms and two bathrooms on the main floor, this home is energy efficient, low maintenance and provides programmable features such as exterior lights, sprinkler system and air exchanger. The expansive finished basement adds incredible versatility, featuring a large rec room and second fireplace, an additional bedroom, a four-piece bathroom, and studio space for hobbies, workouts, or entertaining. Step outside to your private backyard oasis, where a spacious deck and pergola invites you to relax, dine, or entertain while taking in the sights and sounds of the surrounding nature. Mature trees, beautifully landscaped gardens, and the peaceful backdrop of ponds and near by ravine create a truly tranquil outdoor setting. Whether you're looking to downsize, raise a family, or enjoy a quiet retreat close to town, 25 Birch Avenue delivers comfort, charm, and modern amenities in every detail. Welcome home. (id:60626)
Sotheby's International Realty Canada
25 Thomas Henry Road
Vaughan, Ontario
Beautiful home in a highly desirable Thornhill neighborhood, 4+1 bedrooms 4 bath detached house with double car garage. Huge primary bedroom with huge renovated ensuite. Large principle rooms. Functional layout, located at one of the best Child Safe street, almost 2500 sq-ft living area, Internal Entrance from home to Garage. Basement Finished With a Bathroom, Bedroom Storage Room and Large Recreational Area. Two Cars Garage, Close To Great Schools( Charlton Public School, Louis Honore Frechette Public School, Hodan Nalayeh Secondary School), Promenade Mall, Groceries, T&T, Shopping, Viva, Bus Stations, Minute to HWY 7, 407 and much more. (id:60626)
Right At Home Realty
78 Sovereign Drive
St. Catharines, Ontario
Experience the ultimate in entertainment living at 78 Sovereign Drive. Nestled in the coveted south end Glenridge neighborhood of St. Catharines. This exceptional property features an inviting in-ground pool, an unparalleled cabana pool bar; featuring heaters, automatic shutters, two kegerators, wine and soda fridges, an ice bucket, speakers, granite counters, and a liquor dispenser. A covered dining area with an awning, a putting green in the side yard, a sunroom, an oversized kitchen island, a wine cellar, and a fitness room amenities that will make your home the envy of all your friends and family. This 5-bedroom family home is filled with custom details and boasts a unique open concept layout. As you enter, you're greeted by an open staircase, the dining room with a vaulted ceiling, a spacious chef's kitchen, a sunken living room with a wood-burning fireplace, and a one-of-a-kind kitchen island and bar area create a welcoming atmosphere. The sunroom addition with its vaulted ceiling and skylights provides seamless access to the stunning backyard. On the main floor, you'll find convenient access to the attached 2-car garage, a laundry room, and a powder room. Upstairs, the home continues to impress with California shutters, wainscoting, skylights, four spacious bedrooms, a 4-piece bath, and a primary suite featuring a walk-in closet, a 5-piece jetted tub ensuite and a gas fireplace. The lower level of this naturally bright home is designed for entertainment and relaxation, featuring a wine cellar, a recreation room, a games area, a gym, and a guest bedroom with an ensuite boasting heated tile floors, an oversized shower, and a raindrop shower head. Located just down the hill from Brock University, shopping, amenities and a short drive to the St. Catharines Golf & Country Club, this home offers both luxury and convenience. (id:60626)
Revel Realty Inc.
18 Blackwell Place
Brampton, Ontario
**GORGEOUS** 4 bedroom detached house on Quite Cul De Sac.. Spacious Livingroom combined with Dining with Hardwood floors. Great sizs Family room overlooking Kitchen. Upgraded Kitchen appliances. Newly finished 2 bedroom basement apartment with a 3pc Washroom and Kitchen and separate entrance. Fully fenced private backyard with a deck. (id:60626)
Century 21 People's Choice Realty Inc.
437 Dockside Drive
Kingston, Ontario
Welcome to Riverview Shores from CaraCo, a private enclave of new homes nestled along the shores of the Great Cataraqui River. The Gladstone, a Limited Series home offers 3,200 sq/ft, 4 bedrooms + den and 3.5 baths, set on a premium 50ft lot backing towards the river. This open concept design features ceramic tile, hardwood flooring and 9ft wall height on the main floor. The kitchen features quartz countertops, centre island, pot lighting, built-in microwave and walk-in pantry adjacent to the dining room with sliding doors. Spacious great room with a gas fireplace, large windows and pot lighting plus separate formal living room and den/office. 4 bedrooms up including the primary bedroom with an oversized walk-in closet and 5-piece ensuite bathroom with double sinks, tiled shower and soaker tub. All this plus quartz countertops in all bathrooms, an additional bedroom with its own 4-piece ensuite, a second floor laundry room, main floor mudroom w/walk-in closet, high-efficiency furnace, HRV and basement with 9ft wall height and bathroom rough-in. Make this home your own with an included $20,000 Design Centre Bonus! Ideally located in our newest community, Riverview Shores; close to the park, schools, downtown, CFB and all east end amenities. (id:60626)
RE/MAX Rise Executives
6 Silverthorne Court
Haldimand, Ontario
Custom Built country home on .9 Acre lot in executive court location! Amazing open concept bungalow with vaulted ceiling, and 15.5 ' x 15.5' Aztec Sunroom (2017) to enjoy the sunsets and escape the elements, then sneak out to the Hot Tub from the sunroom. Relax in the large living room with gas fireplace that is also open to the dining room and kitchen boasting great cabinet space and island. Primary bedroom offers ensuite, large walk in closet and darkening blinds for the weekend sleep in! Need space to park the cars and the toys, one extra deep bay ready your boat, this triple car garage equipped with garage door openers on all the doors. Tons of room for storage shelves as well a gas line for your BBQ inside garage or ready for the future garage heater. Upgrades and Updates include, easy clean luxury vinyl flooring, gas fireplace with remote control and blower, Flare Hot Tub 2021, whole home surge protector 2021 and 14 KW Generac Generator 2022, custom eclipse roller blinds, lower level rec room and den/office finished in 2021, concrete walkways in front and back with easy maintenance gardens. Be sure to check out the floor plans for this amazing home layout with bedroom on both sides of the home. (id:60626)
RE/MAX Escarpment Realty Inc.
2578 Crown Crest Place
West Kelowna, British Columbia
Welcome to this stunning 3-bedroom, 3-bathroom home located in the desirable Tallus Ridge community in Shannon Lake. Built in 2019 with exceptional quality and attention to detail, this home features a bright open-concept main floor with a chef’s kitchen that includes a gas stove, a large island with quartz countertops and seamless flow to a spacious deck overlooking vineyards and breathtaking mountain views. Located on a quiet cul de sac with no development permitted in front or behind the property, you’ll enjoy privacy and tranquility year-round. The main level also includes a mudroom off the two-car garage, while upstairs offers a luxurious primary suite with a 5-piece ensuite and walk-in closet, two more generous bedrooms, another 5-piece bathroom, and a dedicated laundry room. The walkout basement is a blank slate—easily suited or ideal for adding a bedroom, games room, or theatre—with rough-ins for a bathroom and wet bar already in place, plus a peaceful patio seating area. The beautifully landscaped yard includes raised garden beds filled with raspberries, strawberries, and even a peach tree. Ideally located just steps from a park, hiking trails, and Shannon Lake Golf Course, this property is perfect for families, entertainers, and outdoor enthusiasts alike. (id:60626)
Royal LePage Kelowna
1022 Briscoe Bay Lane
Frontenac, Ontario
Welcome to 1022 Briscoe Bay Lane - a stunning newly built 4-bedroom, 2-bathroom two-storey home nestled on the shores of Dog Lake. This thoughtfully designed property offers breathtaking views, exceptional privacy, and modern finishes throughout. The wrap-around deck is perfect for entertaining or simply soaking in the peaceful waterfront setting, while the beautifully landscaped yard leads to a spacious dock where you can swim, fish, or relax in the sun. Located just 100 metres from the public boat launch and 800 metres from the sandy shores of Gilmour Point Beach, you'll have easy access to the best of lakefront living. Enjoy nearby amenities, including the popular Creekside Bar & Grill just minutes away. With nothing left todo but move in and enjoy, this is the turn-key lakeside retreat you've been waiting for. (id:60626)
RE/MAX Rise Executives
Axon Real Estate Brokerage Inc.
35 Alldread Crescent
Clarington, Ontario
Looking for a beautiful home on a huge lot by the lake? Look no further! A stunning 4-bedroom, 4-bathroom detached house sits on a unprecedented 1/3 of an acre! Offering a spacious & unique layout perfect for modern living. The primary suite boasts hardwood floors, walk in closet w/ built ins & a luxurious 5-piece ensuite. Upstairs, you'll find 3 additional bedrooms all with hardwood floors & a private 4-piece bath. The great room features soaring 2 storey ceilings , hardwood flooring & a massive picture window floods this private living space with natural light. The main floor showcases an open-concept design, including the living room with a gas fireplace, a dining room perfect for hosting dinner parties or celebrations, & a spacious kitchen with granite counters & a center island ideal for prepping, cooking, & entertaining. This space flows seamlessly to a beautiful tiered deck, perfect for BBQs (natural gas bbq line) & alfresco dining under the gazebo.The home features convenient interior access to a double car garage. The lower levels offer endless possibilities with their bright & spacious design, featuring large above-grade windows. This area already includes a 3-piece bath & wet bar for easy conversion into an in-law suite/separate living area. Currently, it features a games area, rec room & large entertainers bar making it a recreational haven. A feature of this home you won't see anywhere else in the Port is the sprawling backyard. Fully fenced & featuring a large tiered deck, the backyard includes a gazebo with lounge seating, a solarium with hot tub, & plenty of green lawn perfect for a playground set, room to play, or creating the backyard of your dreams! This outdoor space is fantastic for entertaining & making memories with your loved ones. It also includes two garden sheds for additional storage. Gold Membership to the private Admiral's Clubhouse features amenities like an indoor pool, pool table, theatre room & gym. Just steps to the waterfront. (id:60626)
Royal Service Real Estate Inc.

