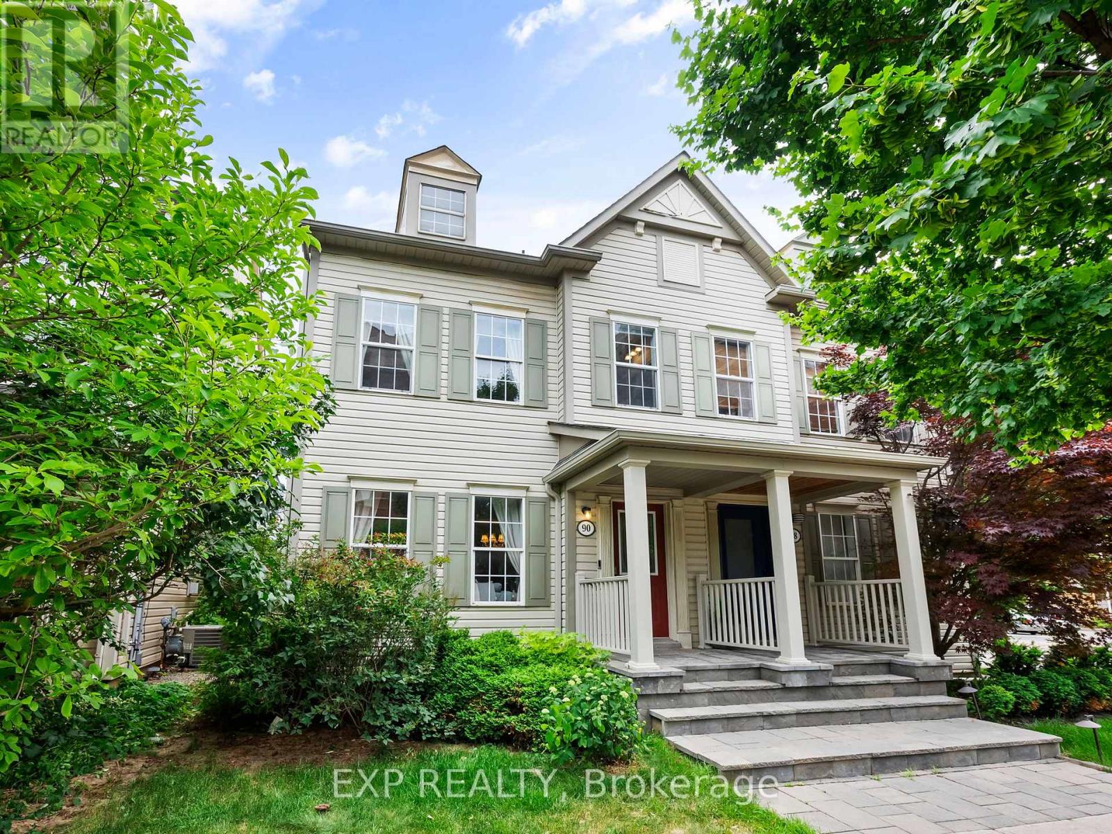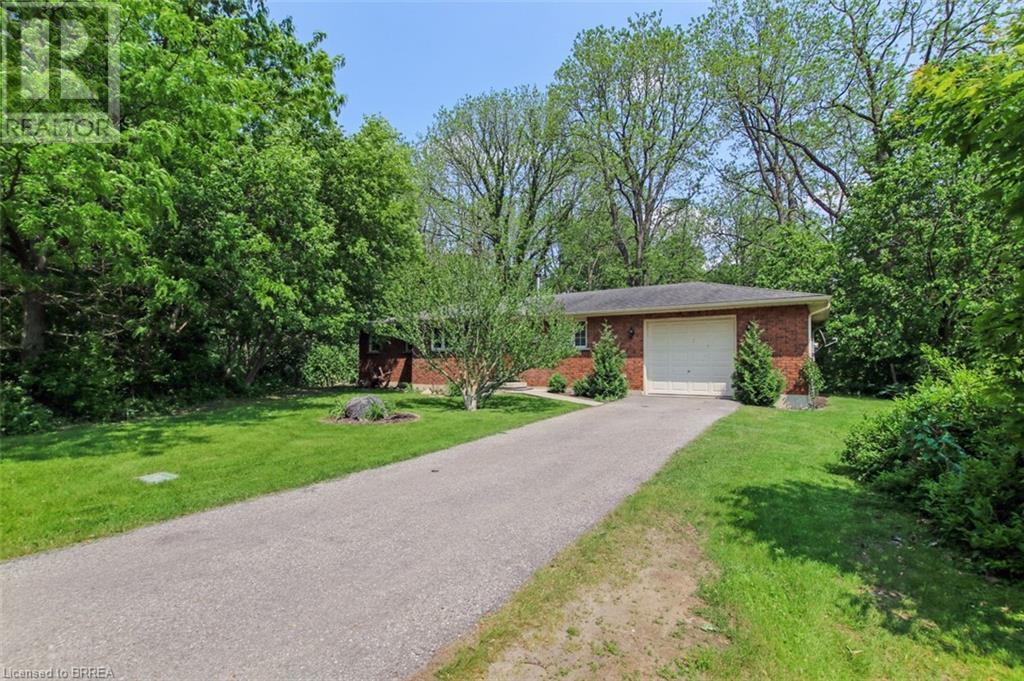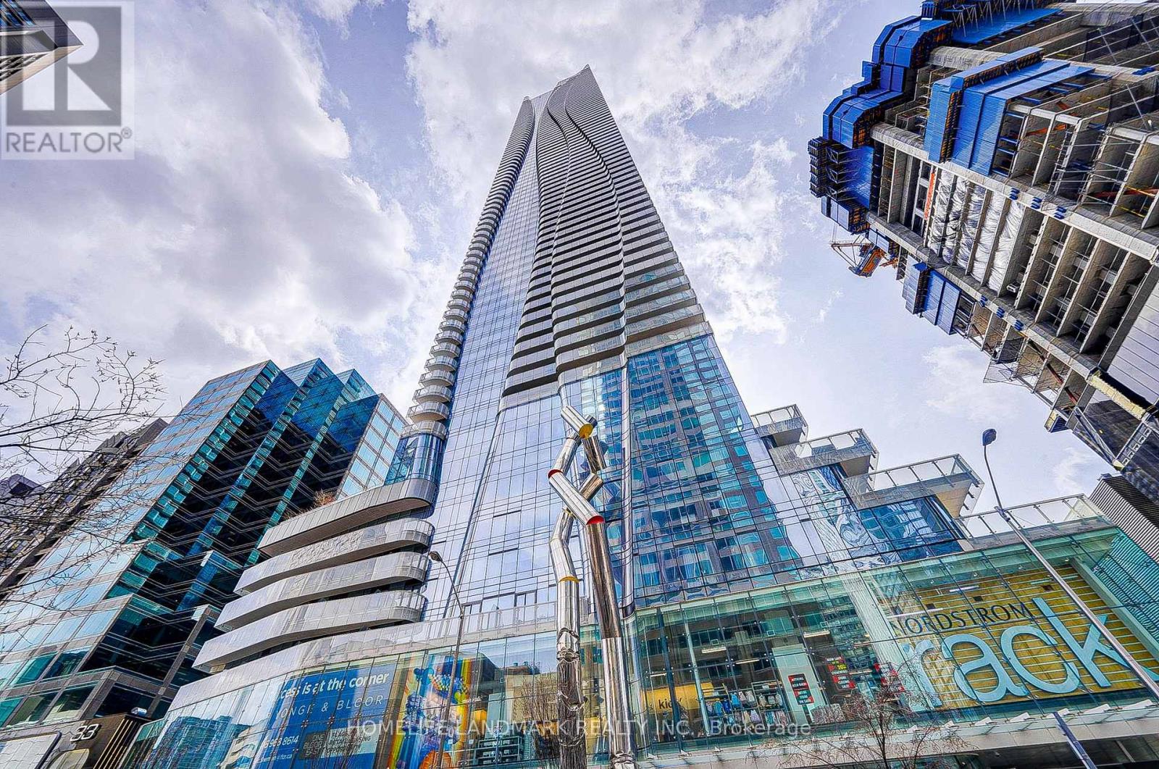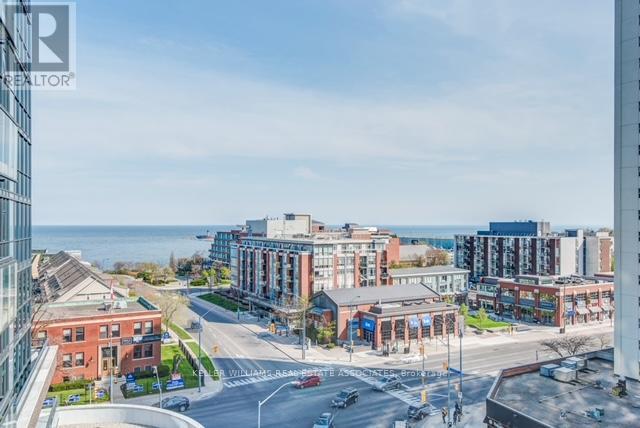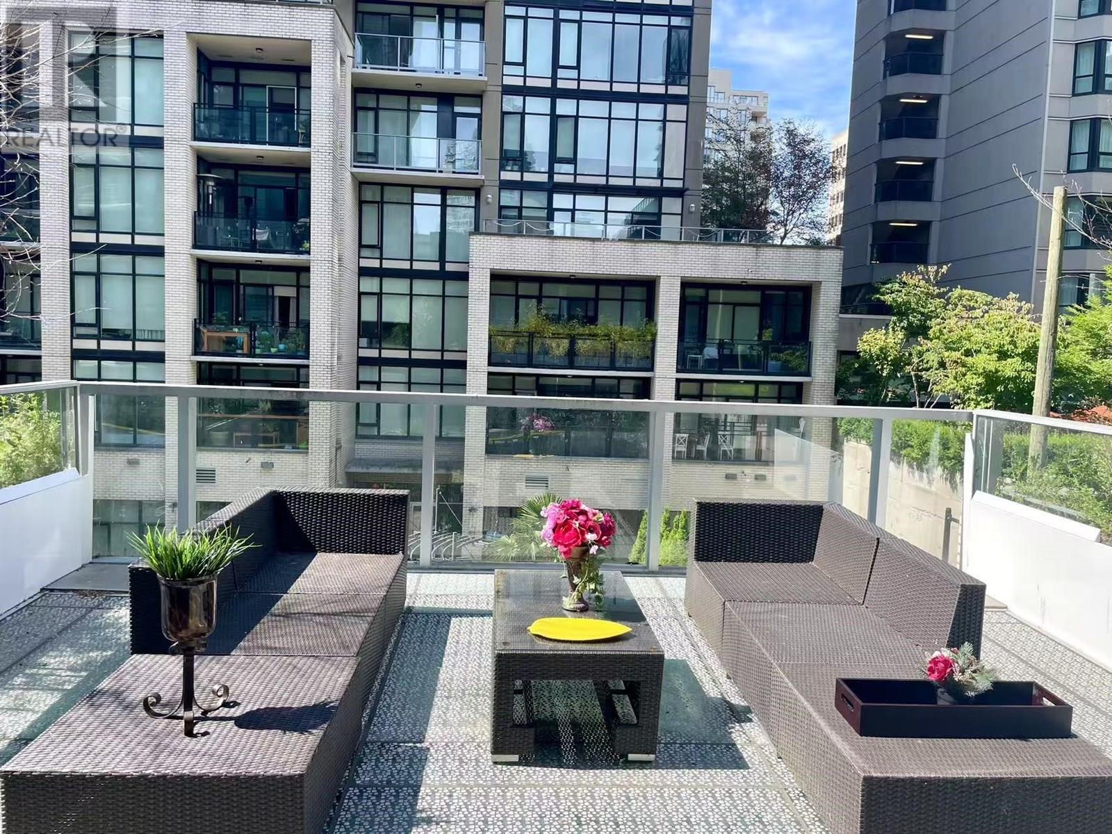3260 Bethune Road
Mississauga, Ontario
Welcome to this sun-filled, 4-bedroom, 3-bath executive home offering a perfect blend of luxury, comfort, and functionality. With parking for up to 4 vehicles, this elegant residence is ideally located within walking distance to top-rated schools, parks, shopping, public transit, and more.Step inside to discover a thoughtfully designed layout that balances style and practicality. The main floor features a spacious formal living and dining room, an inviting family room, a large family-size eat-in kitchen and a bright breakfast area overlooking a private backyard.. Walk out from either the breakfast area to a fully fenced back yard an ideal space for entertaining or relaxing in your own private oasis. Additional main floor highlights include a convenient laundry room with direct access to the garage.Upstairs, the expansive primary suite offers a true retreat with a walk-in closet and a luxurious ensuite bath. Three additional generously sized bedrooms and a full bath complete the upper level.The unfinished lower level offers endless potential ready for your personal touch. Enjoy quick access to Costco, restaurants, parks, and recreation. Commuting is a breeze with proximity to major highways (QEW, 403, 401, 407), and just one bus ride to Clarkson GO Station, GO Bus, UTM, and the subway. (id:60626)
Royal LePage Realty Plus
90 Georgian Drive
Oakville, Ontario
Nestled on one of Oak Parks most sought-after streets, this freshly painted one of a kind Nottingham model offers 4 spacious bedrooms and 4 bathrooms. The open-concept main floor features rich hardwood flooring, generous living and dining areas, and a bright eat-in kitchen with added pantry space. On the second floor you will find 3 bedrooms and 2 bathrooms, one of the bedrooms could also double as an additional living space or second primary as it features an ensuite 4 pcs bathroom. The third-floor primary retreat is a true showstopper - spanning the entire level and thoughtfully designed in collaboration with renowned Canadian interior designer Candice Olsen. This serene space features smooth ceilings, a built-in wardrobe, walk-in closet, cozy fireplace, and a luxurious spa-inspired ensuite with heated floors, double vanity, soaker tub, and a glass-enclosed shower. The finished basement offers versatile space ideal for a home office, recreation room, or gym. This home also features a charming private courtyard off the kitchen, leading to a detached 2-car garage. Located near top-ranked schools, parks, shopping, and transit this is the perfect family home in Oak Parks vibrant and coveted community. (id:60626)
Exp Realty
10 Tierney Drive
Ottawa, Ontario
Welcome To Luxurious Living In The Heart Of Longfield Community! This Exceptional Residence Offers Over 3,500 Sq.Ft Plus An Additional 1,000 + Sq Ft In The Lower Level. Nestled In One OF Barrhaven Most Coveted Neighborhoods, This Home Seamlessly Blends Modern Elegance With Unparalleled Comfort. Featuring 4 Spacious bedrooms and 4 Beautifully Appointed Bathrooms, This Home Is Designed For Both grand Entertaining and Intimate Family Living. The Main Level Boasts Expansive Living Areas, Including A Formal Living Room, A Separate Dining Area, and A Cozy Family Room With A Fireplace. Enjoy Easy Access To Top-Rated Schools, Premier Shopping, Fine Dining, Recreation Facilities and Transit Options. (id:60626)
RE/MAX Crossroads Realty Inc.
80 Race Street
Paris, Ontario
An absolutely stunning location for this bungalow on a maturely treed lot with frontage along the Grand River. The lot is approximately 7.037 acres (according to geowarehouse) in the Town of Paris at the end of a dead end street surrounded by executive homes. The property is zoned Natural Heritage and s-R2 with a portion designated neighbourhoods in the official plan. A completely private location adjacent to Bean Park and a view of the river create your own personal oasis. The open concept home boasts a large living room area with cathedral ceilings and loads of windows for a view that is country like with all the conveniences of being right in town. Lots of cabinetry in the kitchen and an eating area that overlooks the backyard compliment of open concept area. Two bedrooms and the main floor laundry/utility room complete the main floor plan. A rare opportunity that seldom comes available. (id:60626)
Coldwell Banker Homefront Realty
6108 - 1 Bloor Street E
Toronto, Ontario
Exceptional Luxury New Condo In Yonge/Bloor. Split 2 Bedrooms With Lots Upgrades! 9 Feet Ceiling, All Upgrade Pre-Finished Engineered Flooring Throughout. 2 Levels Of Amenities Including: Indoor Pool, Heated Outdoor Pool, Spa, Therapeutic Sauna, Yoga, Party Rm, Exercise Rm And Much More! Direct Access To 2 Subway Lines. Step To Financial District, Yorkville Shopping (id:60626)
Homelife Landmark Realty Inc.
5158 Churchill Meadows Boulevard
Mississauga, Ontario
Spectacular 4-Bedroom Detached Home in the Heart of Churchill Meadows! Built by Greenpark Homes, this beautifully upgraded residence blends style and functionality for the modern family. A charming front verandah welcomes you, complimented by a professionally landscaped stone walkway that wraps around to the private fenced backyard.Step inside to an impressive entryway with soaring cathedral ceilings, leading into a bright and spacious main floor filled with natural light and expansive windows. Enjoy elegant formal living and dining rooms, a generous kitchen with center island, new fridge, family-sized eat-in area with walk-out to the stone patio and your secluded backyard retreat.The open-concept layout features 9-foot ceilings, new modern light fixtures, new main floor powder room vanity and so much more. The family room with gas fireplace is perfectly positioned next to the bright airy kitchen, ideal for both entertaining and everyday living. Additional main floor features include interior access to the double car garage and main floor laundry. Upstairs, a sweeping staircase leads to four generously sized bedrooms. Primary bedroom with walk-in closet and a luxurious 4-piece ensuite with double-sink vanity, relaxing soaker tub and separate shower. Fall in love with a vibrant neighbourhood where you're just a short stroll from an array of grocery stores, restaurants, and one-of-a-kind local shops. Walking distance to Top-Ranked Public, Catholic and Private Schools. Don't forget about the exciting family activities at Churchill Meadows Community Centre, Mattamy Sports Park, A 50 Acre Site with Sports Fields, Court and a skate park, splash pad and scenic trails. Seamless access to Highways 403, 401, 407, and more essential amenities.This home has it all - Location, Upgrades and Curb Appeal. Just Move in and Start Making Memories in this Incredible Churchill Meadows location. (id:60626)
Sutton Group Realty Systems Inc.
609 - 1 Hurontario Street
Mississauga, Ontario
Step into the elegance of Suite 609, a fully renovated corner unit offering the best of Port Credits waterfront lifestyle. From the moment you enter, you'll be captivated by the high-end finishes, thoughtfully designed spaces, and breathtaking wrap-around terrace a feature unique to this suite.This stunning home boasts premium vinyl flooring throughout the main area and high-end laminate in both bedrooms, combining durability with modern style. The chefs kitchen is equipped with AEG appliances, a wine fridge, and sleek finishes that make cooking and entertaining a delight. Floor-to-ceiling windows flood the space with natural light, while the open-concept design maximizes the panoramic unobstructed south views of Lake Ontario and beautiful westerly sunsets.The primary bedroom retreat features a beautifully renovated ensuite with a steam shower, offering a spa-like experience in the comfort of your home. The second bedroom includes a custom-made queen-size Murphy bed, providing flexibility for guests while maintaining a stylish and functional space.Living at 1 Hurontario means embracing the best of condo living an upscale adult-friendly building with top-tier amenities and a true sense of community. Enjoy the convenience of steps to the GO Train, making downtown Toronto easily accessible, and take advantage of Port Credits vibrant waterfront, where restaurants, boutique shops, and year-round activities are just a short walk away.This is more than a home its a lifestyle by the lake. (id:60626)
Royal LePage Real Estate Associates
38-50 Athens Road
Blackfalds, Alberta
INVESTORS! 4 Fully rented bi-level style townhomes in Blackfalds. Built in 2017, these townhomes are 3 bedroom bi-level style units and come complete with stainless steel stove/fridge/dishwasher/microwave, washer, dryer, window coverings. They all have a private rear yard fenced in vinyl fencing with a rear gravel parking pad. All are separately titled, separately metered for utilities (tenants pay all) and could be sold individually in time. Tenants are responsible for their own snow removal and yard care. There is a first mortgage on the property that could be assumed if desired. Property has been well cared for. Balance of 10 year New Home Warranty for new owner. This is an incredible investment with great upside potential. Rents average $1945/month (x 4) and tenant pays all utilities. (id:60626)
Rcr - Royal Carpet Realty Ltd.
54-66 Athens Road
Blackfalds, Alberta
INVESTORS! 4 Fully rented bi-level style townhomes in Blackfalds. Built in 2017, these townhomes are 3 bedroom bi-level style units and come complete with stainless steel stove/fridge/dishwasher/microwave, washer, dryer, window coverings. They all have a private rear yard fenced in vinyl fencing with a rear gravel parking pad. All are separately titled, separately metered for utilities (tenants pay all) and could be sold individually in time. Tenants are responsible for their own snow removal and yard care. There is a first mortgage on the property that could be assumed if desired. Property has been well cared for. Balance of 10 year New Home Warranty for new owner. This is an incredible investment with great upside potential. Rents average $1945/month (x 4) and tenant pays all utilities. (id:60626)
Rcr - Royal Carpet Realty Ltd.
22-34 Athens Road
Blackfalds, Alberta
INVESTORS! 4 Fully rented bi-level style townhomes in Blackfalds. Built in 2017, these townhomes are 3 bedroom bi-level style units and come complete with stainless steel stove/fridge/dishwasher/microwave, washer, dryer, window coverings. They all have a private rear yard fenced in vinyl fencing with a rear gravel parking pad. All are separately titled, separately metered for utilities (tenants pay all) and could be sold individually in time. Tenants are responsible for their own snow removal and yard care. There is a first mortgage on the property that could be assumed if desired. Property has been well cared for. Balance of 10 year New Home Warranty for new owner. This is an incredible investment with great upside potential. Rents average $1945/month (x 4) and tenant pays all utilities with upward potential. (id:60626)
Rcr - Royal Carpet Realty Ltd.
504 1283 Howe Street
Vancouver, British Columbia
Welcome to the exclusive 3-level corner townhome at Tate Downtown, offering approximately 1,129 sqft of luxurious living with high-end finishes throughout. The main floor features open-concept living and dining, a chef-style kitchen with a full breakfast island, and access to a spacious private patio. Upstairs offers two bedrooms with floor-to-ceiling windows and ensuite bathrooms, while the top level includes a bright office space and a private rooftop deck. Enjoy premium amenities including a gym, yoga room, boardrooms, theatre, and concierge. Centrally located just steps from the Beach Avenue District, Seawall, and Vancouver´s best restaurants, shopping, and entertainment. Includes 1 parking and 1 storage locker. (id:60626)
Sutton Group-West Coast Realty


