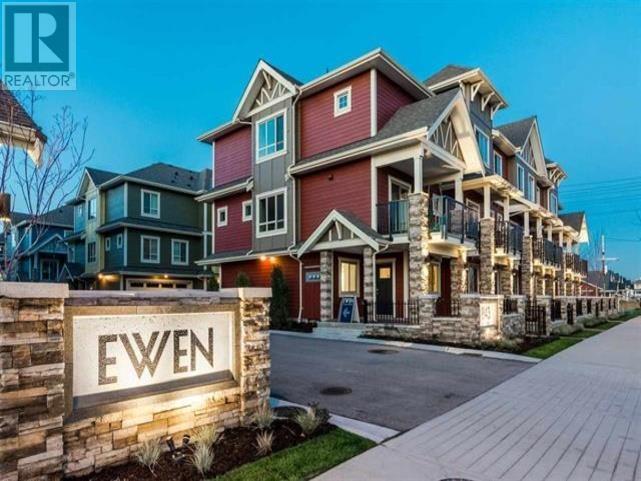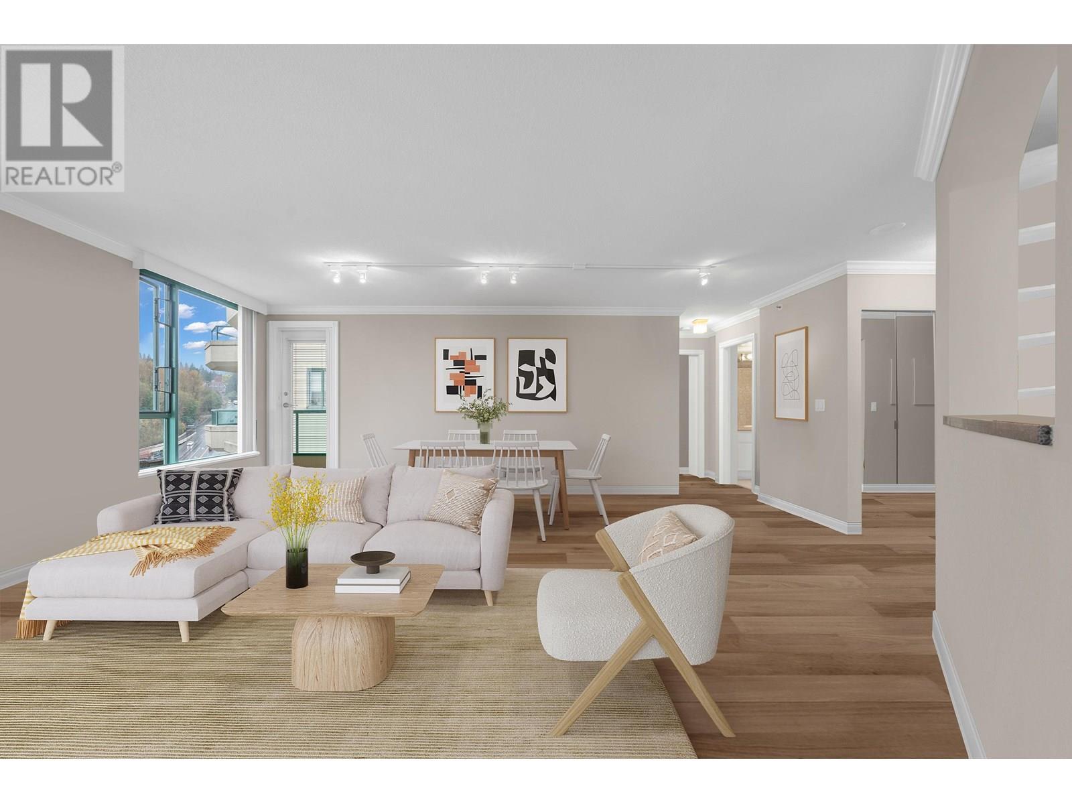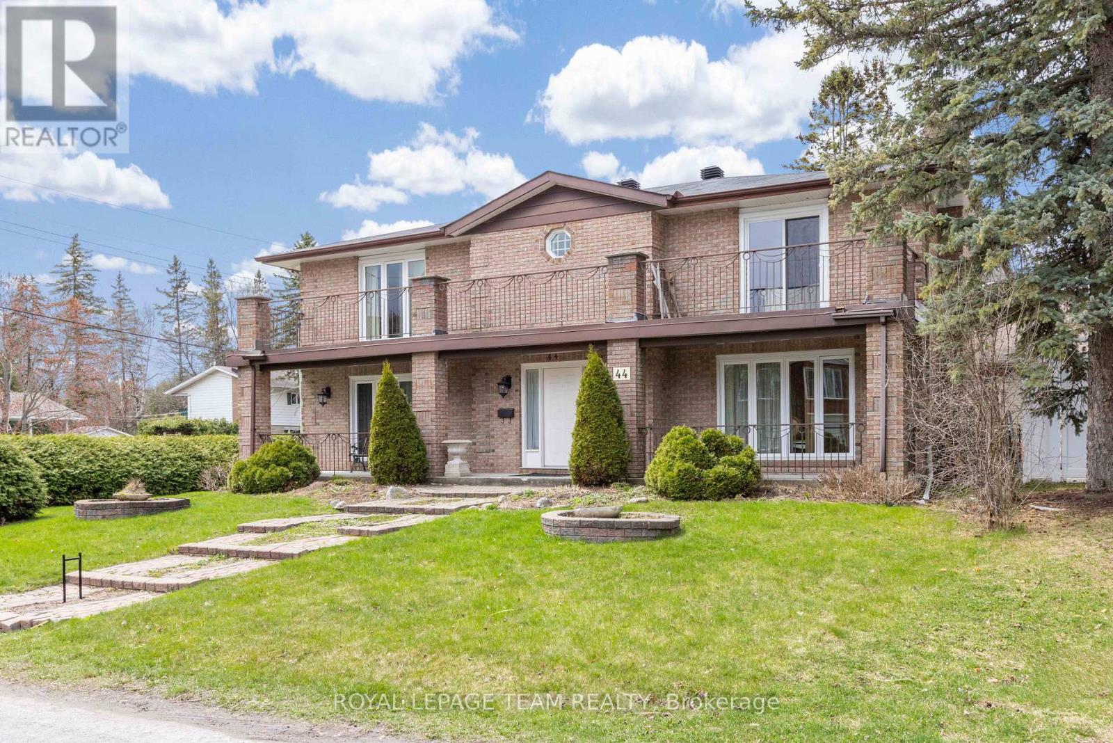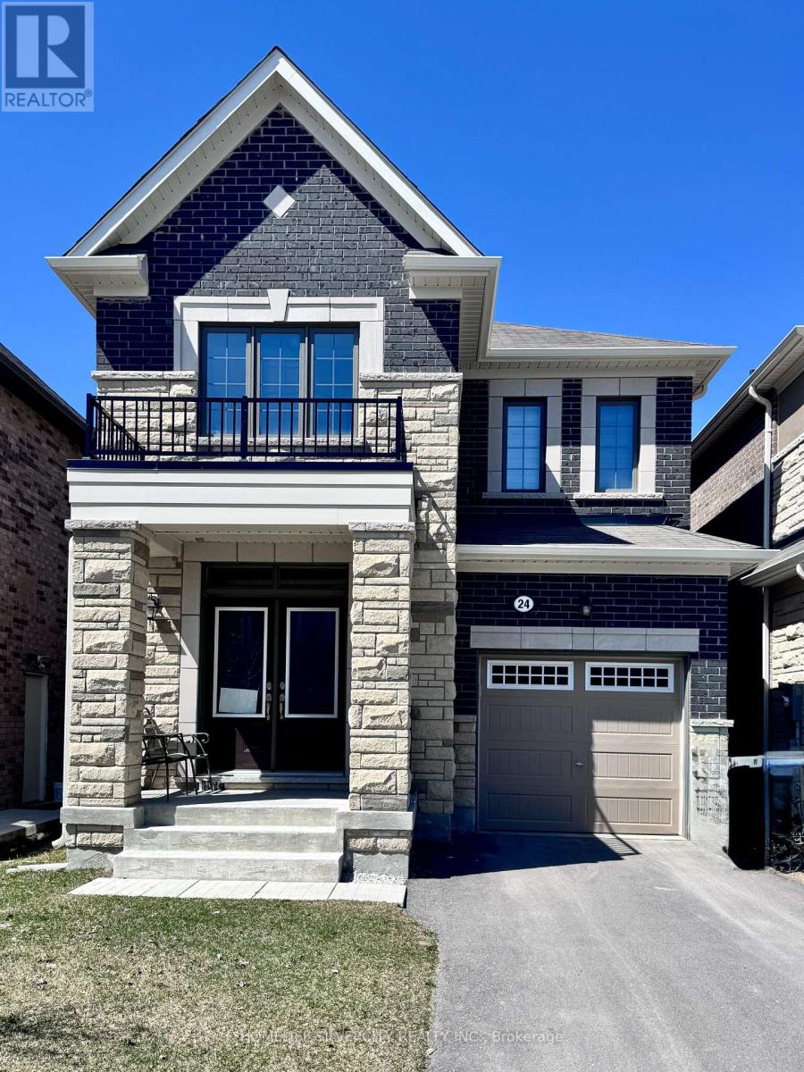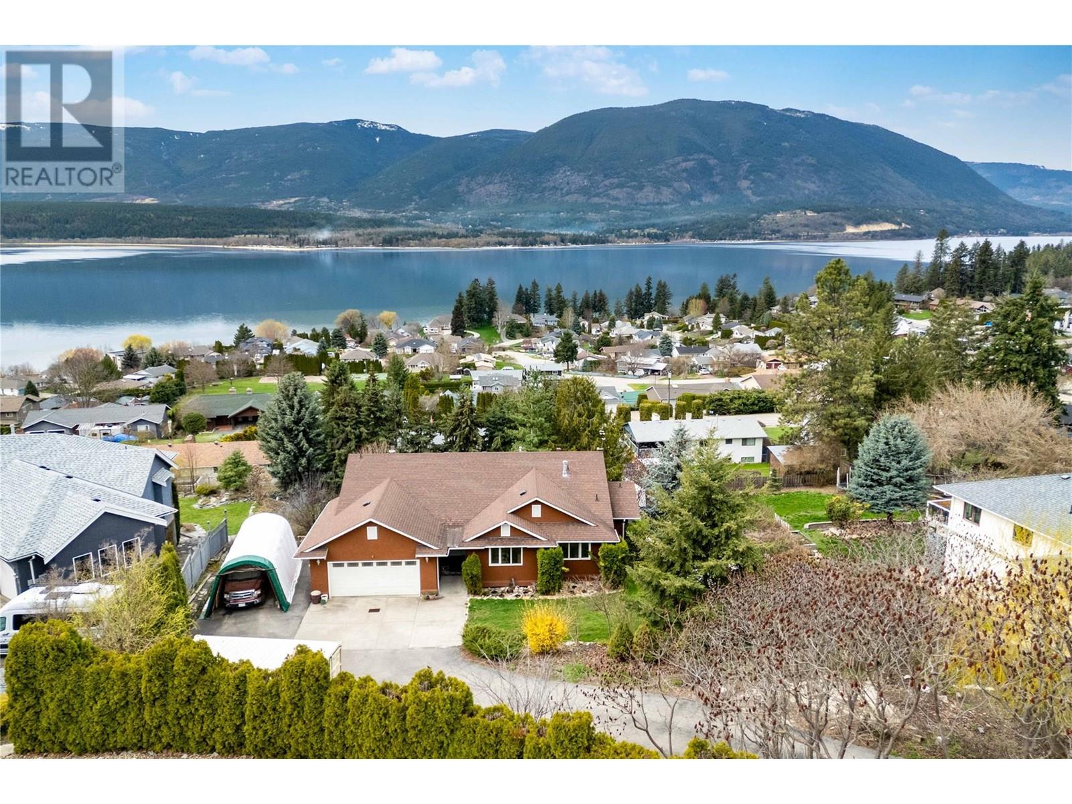26 Amber Drive
Wasaga Beach, Ontario
All brick and stone Redwood Model with upgraded black window package. Backing onto parkland for added privacy and tranquility this home offers over 2,900 sq. ft. of upgraded living space. The main floor includes gorgeous upgraded hardwood flooring in entrance and kitchen, 9ft ceilings, upgraded trim package, crisp white kitchen open to the living room and gorgeous 2 storey windows looking onto the forest, main floor laundry with access to the garage and a 2-piece powder room perfect for everyday convenience. Upstairs, you'll find four spacious bedrooms each with its own ensuite, including a Jack & Jill bath ideal for families, open loft area looking onto the living room below. The large primary suite features a 2 walk-in closets and glass shower in the ensuite bath. The walk-out basement opens to peaceful green space, ideal for nature lovers or future basement potential. A perfect blend of privacy, space, and upgraded finishes, Tarion Warranty! This home is ready for immediate occupancy and is waiting for you to move in. (id:60626)
RE/MAX By The Bay Brokerage
5384 Highway 6
Burton, British Columbia
MOTIVATED SELLER HAS REDUCED THE PRICE !!! Don’t miss this rare opportunity to own a waterfront estate surrounded by nature in the heart of the Kootenays. Waterfront Estate with 15.9 Acres in Burton, BC — PRICE REDUCED!!! Discover peace, privacy, and natural beauty at this stunning waterfront property on Arrow Lake in the quiet community of Burton, BC. With 15.938 acres—7.29 acres above the Arrow Lake drawdown zone—this estate offers exceptional space for recreation, relaxation, and year-round living. Enjoy direct lake access, with Wolf Brook flowing through the property, feeding a picturesque pond that attracts wildlife and provides natural irrigation. Towering trees offer privacy and buffer highway noise, creating a true retreat. Main Home: This spacious 3,043 sq ft walkout rancher features 4 bedrooms, 3 bathrooms, and panoramic lake and mountain views. The main level offers an open-concept kitchen, living, and dining area, plus 2 bedrooms, 2 bathrooms, and a flexible office/den (which could serve as a 5th bedroom). The lower level includes 2 additional bedrooms, 1 bathroom, a large storage area, workshop space, garage access, and more breathtaking views. Guest House: A charming brick bunkhouse/guest cottage comes complete with its own power, water, and septic—ideal for guests, family, or rental opportunities. Detached Double Garage: Perfect for hobbyists or storage, the garage includes a mechanic’s pit and a large outdoor storage shed. Recent Upgrades: •Newer roofs on the main house and garage •Upgraded heat pump and hot water tank Other Highlights: •Quick possession available •Ideal for full-time living, recreational use, or multi-generational families Motivated seller has reduced the price! Don’t miss this rare opportunity to own a waterfront estate surrounded by nature in the heart of the Kootenays. Contact us today to book your private showing! (id:60626)
Coldwell Banker Executives Realty
58 843 Ewen Avenue
New Westminster, British Columbia
Welcome to this beautifully designed 3-bedroom and a den with 2.5-bathroom townhome in the vibrant Queensborough community. Featuring 9ft ceilings on the main level, this home offers a bright and open living and dining area, a well-appointed kitchen, and plenty of natural light throughout. Enjoy spacious closets for ample storage, a thoughtful layout perfect for entertaining with a powder room on the main floor, and a balcony off the family room. The large primary suite includes a walk-through closet and ensuite, while the private fenced yard provides ideal outdoor space. Conveniently located within walking distance to schools, parks, Queensborough Community Center, and Queensborough Landing shopping Book your showing today! (id:60626)
Nationwide Realty Corp.
1811 - 210 Victoria Street
Toronto, Ontario
Fantastic Opportunity at the Pantages Tower! Very rare, 3 bedroom, 3 bathroom, 2 storey corner suite with incredible South West Views. Large windows bathe the unit in natural light all day long. Well laid out unit with approx 1600 total square feet. Incredible value for someone looking for a large condo with lots of potential and upside. Main floor features a den/ office nook, a updated kitchen with upgraded appliances and an open concept living / dining room. The large footprint of the 2nd floor features a 2nd entrance, 2 large bedroom, 2 bathrooms and a 3rd potential bedroom, office or seperate living room. Full size laundry room also included on the 2nd floor. Enjoy sunsets in the evening and beautiful views of the city skyline from all rooms. AAA location in the heart of the city, close to the best of everything. Comes with parking and locker. Well run building with All inclusive condo fees! (id:60626)
Chestnut Park Real Estate Limited
1395 Kam Road
Fort Erie, Ontario
RARE PRIVATELY OWNED 79' BEACHFRONT LOT in a protected bay on Lake Erie, one of Ontario's only private beaches. Welcome to 1395 Kam Road! This lot is located towards the end of a private road on the highly desirable and beautiful Crescent Beach. An opportunity like this is rarely available, especially with the convenience of municipal services. This bay is known for its shallow sandy waters, providing safe swimming and the option to moor a boat right in front of your property. The Upper Crescent Beach Association includes social events for the whole family and some road/beach maintenance for a reasonable annual fee. Construction of a large two-storey dwelling and detached garage has already received approval. Explore lush farmland, quaint villages, pristine watersheds and historic Old Fort Erie on the popular Friendship Trail that runs adjacent to the lot. You'll discover all that Niagara has to offer. BONUS! With the US border close-by, you will want to take full advantage of the cooler seasons by exploring the charming village of Ellicottville in New York State. Shopping and first-rate skiing is a short drive away. 1395 Kam Road - Make your beachfront dreams a reality! Note: The building illustrations and site map are renderings of town approved structures on the lot. Construction is excluded from the sale. Listing Price is for the LAND ONLY and does not include any structures or lot preparation costs. (id:60626)
RE/MAX Escarpment Realty Inc.
29 Seaton Drive
Aurora, Ontario
Endless Potential on a Premium 78' Lot in the Heart of Aurora! Welcome to 29 Seaton Drive a rare opportunity to own a detached backsplit home situated on one of the most generous lots in this established, sought-after Aurora neighbourhood. With a wide 78-foot frontage and mature trees offering privacy and charm, this home provides the perfect foundation for renovation, expansion, or even future redevelopment. This 3-bedroom, 2-bathroom home is ideal for those looking to enter the market, downsize into a quieter community, or invest in a solid property with incredible upside potential. The layout offers a blend of traditional functionality and added space thanks to a thoughtful addition. This addition serves as a bright and spacious family room, featuring a fireplace and a walkout to the backyard perfect for cozy evenings or summer entertaining. The main living and dining areas maintain their original charm and are ready for your updates and personal design. The bedrooms are comfortably sized with large windows, and the homes two full bathrooms provide ample space for family or guests. The lower level is unfinished, offering a blank canvas for a future rec room, home office, gym, or in-law suite the choice is yours. Notably, the property also features an added single-car garage and driveway parking for multiple vehicles. Whether you're a contractor searching for your next project, a family ready to renovate your dream home, or a savvy buyer looking for long-term value, this home checks all the boxes. Located just minutes from top-rated schools, parks, shopping, transit, and all of Auroras conveniences, this home combines quiet residential living with excellent accessibility. Homes on lots like this don't come up often especially with this kind of potential. Bring your imagination and vision to 29 Seaton Drive and make this well-built home your own. (id:60626)
Keller Williams Realty Centres
9d 328 Taylor Way
West Vancouver, British Columbia
EXCLUSIVE LUXURY RESIDENCE WITH STUNNING VIEWS! Experience elevated living in this beautifully designed 2-bedroom, 2-bathroom condo located in the heart of Park Royal. Revel in breathtaking views of the ocean, Lions Gate Bridge, and downtown Vancouver from your private retreat in one of West Vancouver´s most coveted buildings. This sophisticated home features an open-concept layout, high-end finishes, and floor-to-ceiling windows that fill the space with natural light. Enjoy seamless indoor-outdoor living with a spacious terrace perfect for relaxing or entertaining. With 2 secure parking spots, premium amenities, and walking access to Park Royal´s renowned shopping and dining, this property offers the perfect blend of luxury, convenience, and West Coast charm. (id:60626)
Royal Pacific Realty Corp.
11 Phoenix Blvd Boulevard
Barrie, Ontario
Welcome to this beautifully designed, just 1 year old home, offering over 2,569 sq ft of above-grade living space in one of Barrie’s most desirable family-friendly neighbourhoods. With 5 spacious bedrooms upstairs plus an additional main-floor room perfect as a home office, study, or 6th bedroom, this property provides the flexibility and space today’s families are looking for. Step into the grand foyer with soaring 9 ft ceilings that set the tone for this elegant and modern residence. The main floor features rich hardwood flooring, a separate sitting room, and an open-concept kitchen complete with a large centre island with breakfast bar, stainless steel appliances, and eat-in dining — perfect for entertaining or everyday family living. The adjoining spacious living room creates a seamless, welcoming space. Upstairs, retreat to your primary bedroom oasis boasting a 4-piece ensuite, two generous walk-in closets, and serene natural light. You’ll also find four additional large bedrooms, and the convenience of second-floor laundry and another 4 piece bath. The unspoiled basement offers a blank canvas with tons of space and endless potential — easily add more bedrooms, bathrooms, or an entire suite. Additional features: Double car garage with inside entry, Main floor 2-piece powder room, Located minutes from the Barrie South GO Station, Highway 400, Yonge Street, and surrounded by top-rated schools, parks, trails, shopping, and restaurants. This is your opportunity to own a thoughtfully laid out, move-in-ready home in a vibrant and growing community. Endless possibilities await. Don’t miss out! (id:60626)
Pine Tree Real Estate Brokerage Inc.
Ipro Realty Ltd
44 Sycamore Drive
Ottawa, Ontario
***OPEN HOUSE SUNDAY JULY 13th 2:00-4:00***Thoughtfully designed and solidly built by its original owner, this home offers exceptional attention to detail throughout. The layout is generous, with spacious rooms that allow for both comfort and adaptability. An open-concept kitchen and family area creates a natural gathering point, while the large living and dining rooms offer space for more formal occasions. The lower level includes a fully self-contained one-bedroom apartment with a private entrance, a large unfinished storage area, and a substantial cantina. Outside, the landscaped backyard features a covered patio, ideal for relaxed evenings or hosting friends. Located at the edge of the NNC Greenbelt, you'll have direct access to an extensive network of forested trails perfect for biking, hiking, skiing, or snowshoeing. This is a home well-suited to those who value craftsmanship, space, and proximity to nature. Sycamore is a friendly and active neighbourhood that supports both outdoor living and a strong sense of community. A rare opportunity to settle into a home that offers lasting quality in an exceptional setting. Note: furnace and A/C 2015, roof 7-10 years old, newer windows and doors. Building Inspection on file. (id:60626)
Royal LePage Team Realty
24 Eberly Wood
Caledon, Ontario
This beautiful detached home with double door entry, features 4 spacious bedrooms, separate family and dining rooms, and large windows throughout that fill the space with natural light. Hardwood floors span the main level and second-floor hallways, while cozy carpet adds comfort to the bedrooms. The large kitchen boasts a central island, quartz countertops, and stainless steel appliances. The spacious primary bedroom includes a 4-piece ensuite with a glass-enclosed shower, offering a perfect blend of comfort and style. (id:60626)
Homelife Silvercity Realty Inc.
44 Mccurdy Avenue
Waterdown, Ontario
Less than one year old! This 3 bedroom, 2.5 bath County Green Home is acentermately 1800 square feet and boasts top quality finishes throughout backing onto greenspace! The home features a fantastic open concept floor plan with spacious room sizes and sits in a quiet, family friendly neighbourhood. The main level includes a large and spacious covered entrance with natural light flooding the front foyer, a large living space for entertaining, and a gourmet eat in kitchen. The kitchen features granite counters, a large center island, stainless steel appliances- including electric stove with a hood fan.. Upstairs, there are three extremely generously sized bedrooms and a 4 piece main bath with upgraded granite countertops. The master bedroom features a large walk-in closet, as well as a 3 piece ensuite with upgraded glass in the spacious shower. The unfinished lower level has plenty of potential with great ceiling height, large windows, and rough in for a 3 piece bathroom. On the outside the home features a single car garage with electric car charger and inside entry, single car driveway and backyard backing onto parkland! (id:60626)
RE/MAX Escarpment Realty Inc.
4711 16 Street Ne
Salmon Arm, British Columbia
Make one of Salmon Arm's most desired Neighbourhoods your new home here in Upper Raven! Gorgeous Lake and Mountain views and a perfect spot to admire the stars at night! Situated on a large .65 acre lot with access to the front and back of the property from 16th Street and Lakeshore Road giving it tons of potential for a detached shop and/or carriage house. This rancher with full walk out basement has a total of 4 bedrooms and 3 full bathrooms. 3 bedrooms on the main floor plus 1 in the basement. The primary bedroom is spacious and includes a walk in closet, full ensuite with separate tub and shower plus access to sundeck. The kitchen has been updated with high end custom cabinetry, centre island, appliances, tile backsplash and even has a built in office space that neatly closes away. Vaulted ceilings in the living room and a gas fireplace. The basement is partially finished with one bedroom, full bathroom that includes a sauna! and laundry room. There is plenty of storage space plus a 573 unfinished sqft that could be a great rec room/ family room. Other features include central A/C, hardwood floors, double garage, garden, storage sheds and more! (id:60626)
RE/MAX Shuswap Realty



