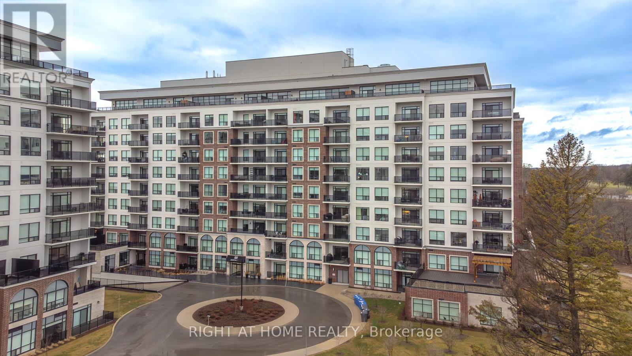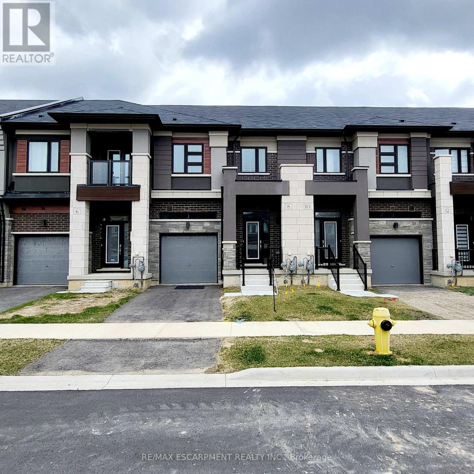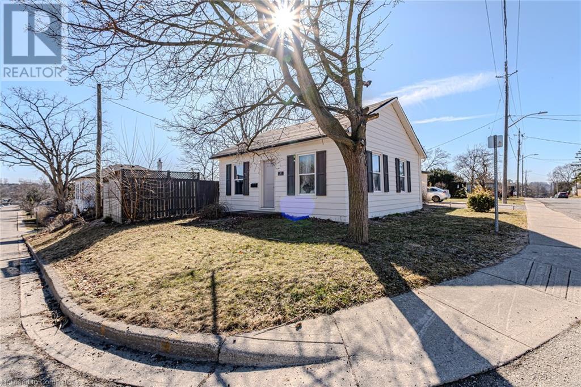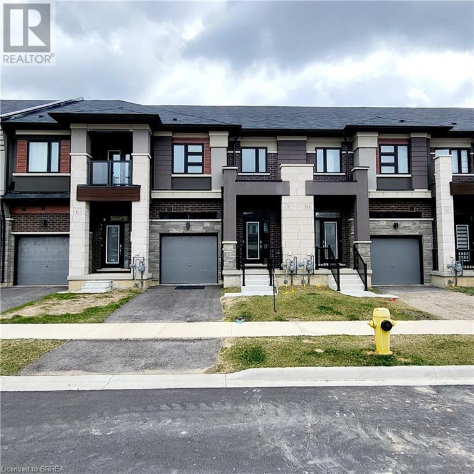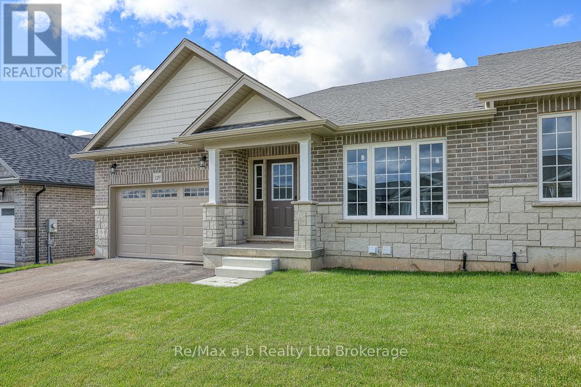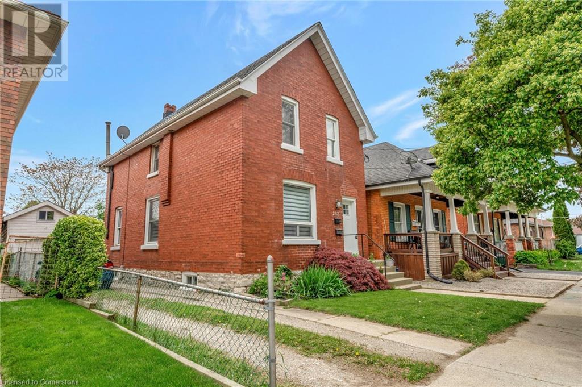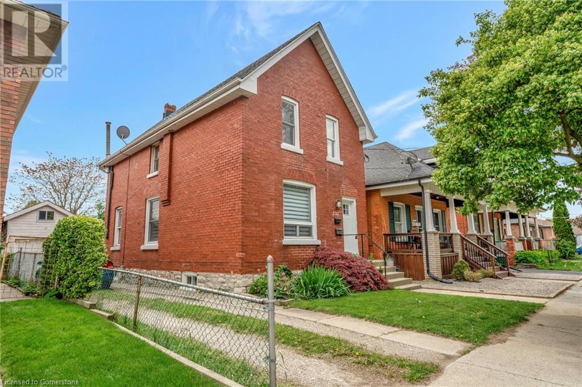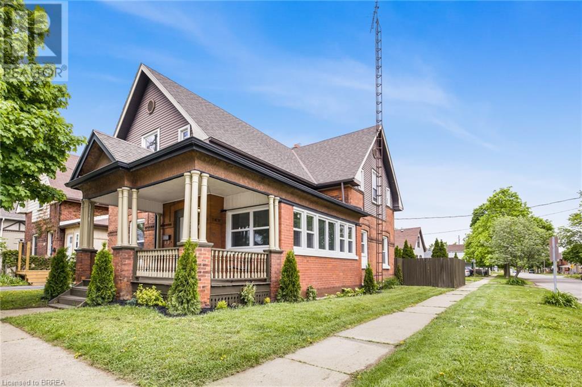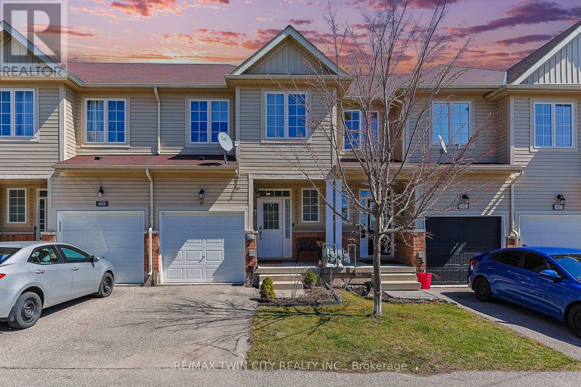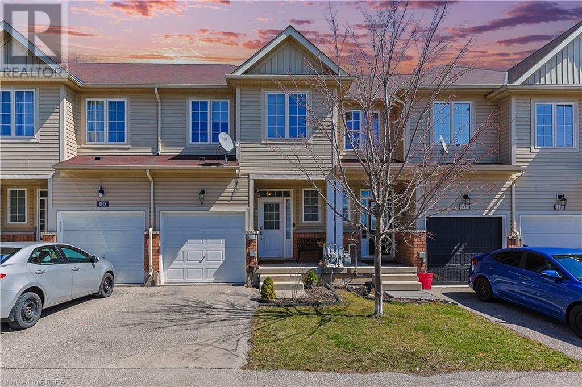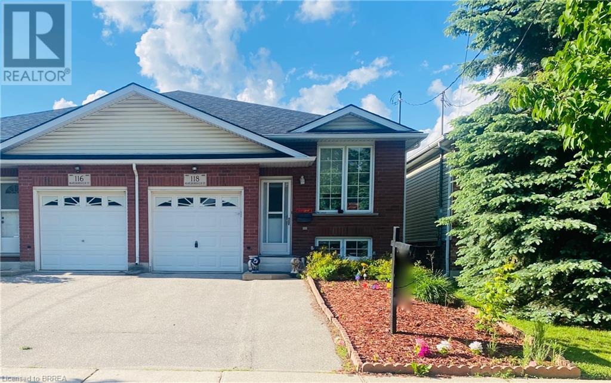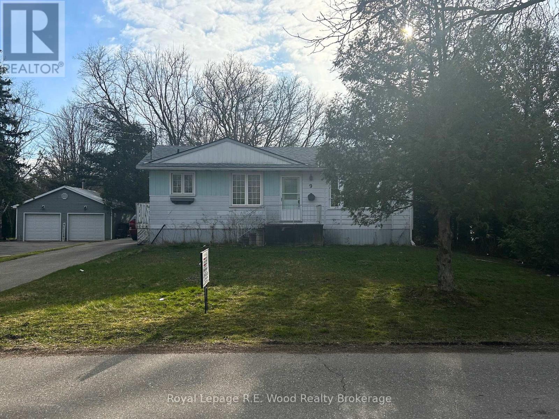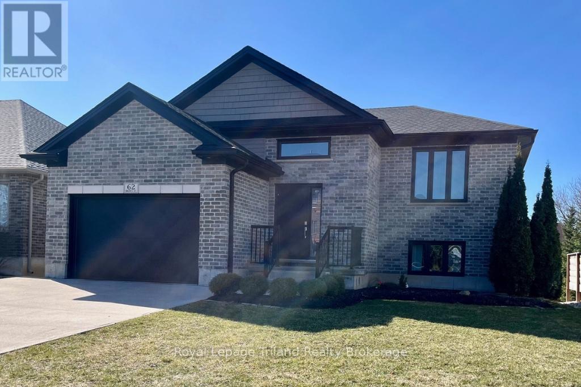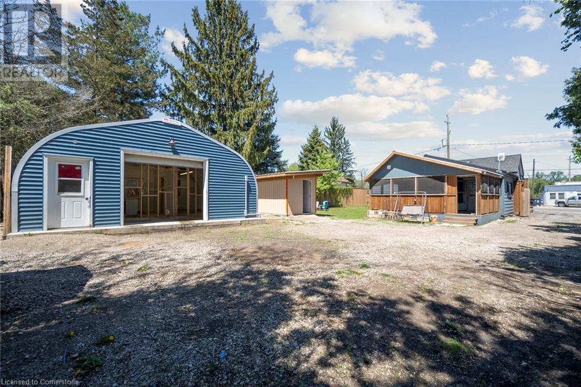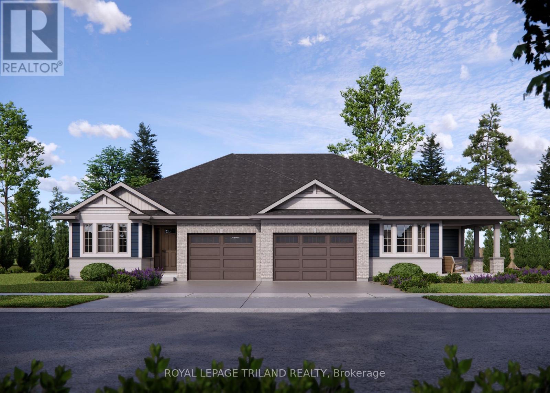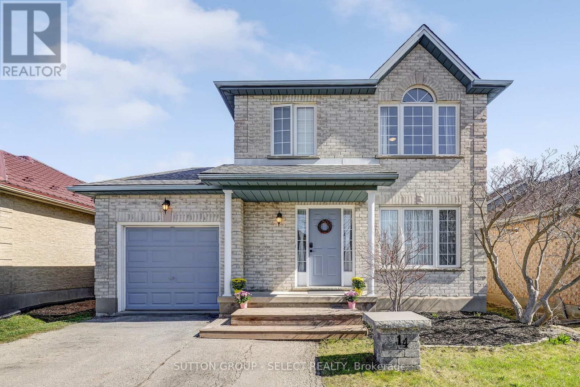12 - 389 Conklin Road
Brantford, Ontario
Now available for Sale Unit 12 at 389 Conklin Road! This never-occupied and Vacant, 3-storey townhome in West Brant offers approx. 1,500 sq. ft. of thoughtfully designed living space in a walkable, family-friendly location. This unit features several upgrades, including kitchen backsplash. The entry-level welcomes you with a versatile den that walks out to a private backyard ideal for remote work, workouts, or play. Upstairs, the open-concept kitchen, dining, and living area is filled with light and features a charming Juliette-style balcony perfect for morning coffee or evening breezes. Window coverings throughout add comfort and privacy, and a powder room completes this level. With plenty of green space, parks and nearby amenities, this home is perfect for families, down-sizers and young professionals. All the appliances are installed and ready to use. On the top floor, you'll find three spacious bedrooms, including a primary suite with an ensuite and walk in closet, plus a second full bath. This home blends practicality with contemporary style for easy living. Located directly across from Assumption College and close to elementary schools, shopping, parks, and the scenic Walter Gretzky Trail. Visitor parking on-site and quick highway access makes it exceptional buy opportunity. Make this brand-new townhome your next home in beautiful city of Brantford. (id:60626)
Tfn Realty Inc.
1060 Laplante Road
Tillsonburg, Ontario
Your Dream Country Bungalow - Just Minutes from Tillsonburg! Looking for peaceful country living without sacrificing convenience? This charming 3-bedroom, 2-bathroom detached bungalow is the perfect place to call home. Nestled on a quiet dead-end street in Norfolk County - just outside of Tillsonburg, this property offers the best of both worlds. Quiet, private surroundings with quick access to town amenities, schools, and shopping. Step inside to find a spacious living room complete with a cozy electric fireplace. The main floor features convenient laundry and a functional mudroom that leads to a back deck overlooking a concrete patio and small pond perfect for entertaining or relaxing.The primary bedroom includes a 2-piece ensuite. The large unfinished basement offers endless potential to create additional living space, a home gym, or rec room. Need space for hobbies or storage? You'll love the detached 1-car garage with a workshop and loft space above. Recent major updates mean you can move in worry-free: Siding, windows, doors, eaves/soffits/fascia (2019) Furnace (2019) Central air (2021) Roof (2017) 4 pc bath (2018) Metal garage roof (2024) Pump & bladder (2024) Septic cleaned and inspected (2024 no issues) Whether you're a first-time buyer, growing family, or looking to downsize in comfort, this home checks all the boxes. Don't miss your chance to enjoy quiet, country-style living just outside of town. Book your private showing today and see the potential for yourself! (id:62611)
T.l. Willaert Realty Ltd Brokerage
# 910 - 460 Callaway Road
London, Ontario
Welcome to Luxury Living at NorthLink by TRICAR off Sunningdale and Golf Club. This premium 2 bedroom, 2full bathroom, Pantry and Laundry condo suite is three-year young and ready to move-in. High ceilings with engineered hardwood and pot lights. Spacious living room with chic electric fireplace and Dining room. Beautiful kitchen features modern fine cabinetry, upgraded quartz countertops and elegant backsplash with ceramic floors in all wet areas. Sun-filled spacious Living with floor-to-ceiling door opens to a large balcony over looking the trails area. Stainless Appliances, window coverings, two underground parking spot and a storage Locker are all included. The building features amazing amenities such as: Fitness room, golf simulator, residence lounge, sports court and a guest suite. Controlled entry building. Close to Masonville Mall, University Hospital, and Western. Condo fees include all utilities except personal hydro. Building offers energy efficient central heating and cooling with programmable thermostat in each suite. Book your private showing now. (id:62611)
Right At Home Realty
8 Copeman Avenue
Brantford, Ontario
Welcome to 8 Copeman Avenue, a stunning 2-storey townhome located in the sought-after LIV Communities Nature's Grand development in Brantford. Offering 1,560 sq ft of thoughtfully designed living space, this home features 3 spacious bedrooms, 2.5 bathrooms, and an attached single-car garage. The main floor boasts an inviting open-concept layout, perfect for both entertaining and everyday living. A bright and airy living room flows seamlessly into the modern kitchen, which showcases sleek stainless steel appliances, ample cabinetry, and a convenient dinette with direct walk-out access to the rear yard ideal for outdoor dining and relaxation. A 2 piece powder room completes this level. Upstairs, you'll find three bedrooms, including a luxurious primary suite featuring a spa-like 4 piece ensuite with a deep soaking tub and a standalone shower. A dedicated laundry room and an additional 4 piece bathroom add extra convenience to the second floor. The unfinished basement offers endless possibilities perfect for storage or ready to be transformed into a rec room, gym, or home office. Situated in a family-friendly community, this home offers close proximity to parks, scenic trails, and is nestled along the Grand River, providing the perfect blend of nature and city living. Plus, with Highway 403 just 5 minutes away, commuting is a breeze. Dont miss your chance to make this beautiful home yours (id:60626)
RE/MAX Escarpment Realty Inc.
37 Queen Street
Paris, Ontario
Charming Bungalow on a Spacious Corner Lot – 37 Queen Street, Paris, ON Welcome to 37 Queen Street, a delightful bungalow nestled in the heart of Paris, Ontario. Situated on a desirable corner lot, this home boasts a huge, fully fenced backyard, offering the perfect outdoor space for kids, pets, or even a future garden suite for additional income. Inside, you’ll find three comfortable bedrooms and a recently updated kitchen featuring stunning granite countertops—ideal for those who love to cook and entertain. The single bathroom is well-appointed, and the home’s layout is both functional and inviting. Step outside to enjoy the expansive yard, where endless possibilities await. Whether you're looking for a safe play area, room to garden, or a space to entertain, this backyard has it all. A newly constructed shed with hydro hookup available adds extra storage and versatility to the property. With its prime location in one of the most charming towns in Ontario, this home is a fantastic opportunity for families, first-time buyers, or investors looking to expand their portfolio. Don’t miss your chance to own this hidden gem in Paris! Interested? Schedule your showing today! (id:60626)
RE/MAX Escarpment Realty Inc.
8 Copeman Avenue
Brantford, Ontario
Welcome to 8 Copeman Avenue, a stunning 2-storey townhome located in the sought-after LIV Communities Nature's Grand development in Brantford. Offering 1,560 sq ft of thoughtfully designed living space, this home features 3 spacious bedrooms, 2.5 bathrooms, and an attached single-car garage. The main floor boasts an inviting open-concept layout, perfect for both entertaining and everyday living. A bright and airy living room flows seamlessly into the modern kitchen, which showcases sleek stainless steel appliances, ample cabinetry, and a convenient dinette with direct walk-out access to the rear yard — ideal for outdoor dining and relaxation. A 2 piece powder room completes this level. Upstairs, you'll find three bedrooms, including a luxurious primary suite featuring a spa-like 4 piece ensuite with a deep soaking tub and a standalone shower. A dedicated laundry room and an additional 4 piece bathroom add extra convenience to the second floor. The unfinished basement offers endless possibilities — perfect for storage or ready to be transformed into a rec room, gym, or home office. Situated in a family-friendly community, this home offers close proximity to parks, scenic trails, and is nestled along the Grand River, providing the perfect blend of nature and city living. Plus, with Highway 403 just 5 minutes away, commuting is a breeze. Don’t miss your chance to make this beautiful home yours! (id:60626)
RE/MAX Escarpment Realty Inc.
129 Lossing Drive
Norwich, Ontario
Last unit available... subdivision is now complete! Easy and comfortable living in this all brick semi-detached bungalow with walk-out basement. With 1,486 square feet of finished living space on the mainfloor and a vast unfinished basement with lots of natural light and ample space for adding bedrooms, bathrooms and more. The mainfloor offers 2 bedrooms, 2 full bathrooms an open concept living area featuring kitchen with pantry cabinets and large island as well as a mainfllor laundry room. Affordable and economical living in one of the most desired areas of Norwich. Don't delay, this is the builders last unit in Norwich! (id:60626)
RE/MAX A-B Realty Ltd Brokerage
237 Marlborough Street
Brantford, Ontario
Attention investors! This well-maintained, income-producing property offers two self-contained units with separate entrances and ideal for generating passive income or expanding your portfolio. The main floor unit features a spacious 1-bedroom layout with a modern kitchen, and bright living spaces. The upper unit is a charming 1-bedroom suite, perfect for attracting quality tenants. The property sits on a deep lot with plenty of parking, detached garage and outdoor space with fully fenced yard a rare find in this central Brantford location. Conveniently situated close to downtown, schools, public transit, shopping, and both Wilfred Laurier and Conestoga College campuses, this property offers strong rental appeal and consistent demand. Whether youre an experienced investor or just getting started, 237 Marlborough St is a smart addition to any portfolio. (id:60626)
Royal LePage State Realty
237 Marlborough Street
Brantford, Ontario
Attention investors! This well-maintained, income-producing property offers two self-contained units with separate entrances and — ideal for generating passive income or expanding your portfolio. The main floor unit features a spacious 1-bedroom layout with a modern kitchen, and bright living spaces. The upper unit is a charming 1-bedroom suite, perfect for attracting quality tenants. The property sits on a deep lot with plenty of parking, detached garage and outdoor space with fully fenced yard — a rare find in this central Brantford location. Conveniently situated close to downtown, schools, public transit, shopping, and both Wilfred Laurier and Conestoga College campuses, this property offers strong rental appeal and consistent demand. Whether you’re an experienced investor or just getting started, 237 Marlborough St is a smart addition to any portfolio. (id:60626)
Royal LePage State Realty
237 Marlborough Street
Brantford, Ontario
Attention investors! This well-maintained, income-producing property offers two self-contained units with separate entrances — ideal for generating passive income or expanding your portfolio. The main floor unit features a spacious 1-bedroom layout with a modern kitchen, and bright living spaces. The upper unit is a charming 1-bedroom suite, perfect for attracting quality tenants. The property sits on a deep lot with plenty of parking, detached garage and outdoor space with fully fenced yard — a rare find in this central Brantford location. Conveniently situated close to downtown, schools, public transit, shopping, and both Wilfred Laurier and Conestoga College campuses, this property offers strong rental appeal and consistent demand. Whether you’re an experienced investor or just getting started, 237 Marlborough St is a smart addition to any portfolio. (id:60626)
Royal LePage State Realty
11 Poole Street
Brantford, Ontario
No Condo or Road Fee-2022 Build Freehold Townhome in Brantford, Ontario. open-concept layout ,eat-in kitchen.3 Bed 2.5 bath Master with walk-in closet and ensuite. second-floor laundry Easy and quick access to the 403 highway for commuting. Entrance from garage to home, 9 ft ceilings plus many more upgrades throughout some include, oak staircase , upgraded light fixtures, modern upgraded kitchen and enjoy the balcony off the front bedroom. Unfinished Full Basement Quick Closing Possible Fridge ,Gas stove, Washer, Dryer, Dishwasher and Garage Door Opener Included in Price (id:60626)
Acme Realty Inc.
23 Irving Drive
Norwich, Ontario
Welcome to 23 Irving Drive in the small town of Norwich, ON. This amazing 1,170 sqft bungalow features 3 good-sized bedrooms, a 4-piece bathroom, and a beautiful open-concept living space with an upgraded kitchen. Enjoy ample space for a spacious dining room. Situated on a 50 x 115-foot treed lot this property is upgraded witha full stone and brick exterior, in the rear yard enjoy a nice new gazebo and large deck for summer nights enjoying the quiet neighbourhood. 23 Irving is a spacious bungalow boasting tons of additional living space in the basement finished nicely with room for additional bedroom and tons of storage. Want to avoid scrapping off your car, enjoy a large 2 car garage. Recent updates include: Heat Pump (2023), Deck (2024), Gazebo, Kitchen appliances, washer, dryer, cellular blinds, new water softner, sump pump, new flooring in bedrooms, SS laundry tub. Gas line available behind stove. RSA. (id:60626)
One Percent Realty Ltd.
47 Richardson Street
Brantford, Ontario
Welcome to this hidden gem in the heart of Brantford! This charming two-storey family home is ready to welcome its new owners. Step inside to a bright foyer featuring a convenient closet and an elegant staircase leading to the second floor. Off the hallway, you'll find access to the attached garage, a door to the spacious unfinished basement, a two-piece powder room, and a laundry/utility room. At the end of the hall, you'll enter the heart of the home—a spacious open-concept kitchen, dining, and living area that’s perfect for both everyday living and entertaining. The modern kitchen features sleek white cabinetry and stainless steel appliances, while the living room offers sliding doors that lead directly to the fully fenced backyard. Upstairs, you'll find two generously sized bedrooms along with a primary bedroom that includes a walk-in closet and access to a luxurious five-piece bathroom. The attached garage accommodates one vehicle and includes interior access as well as a side door to the driveway. The large unfinished basement offers plenty of storage space. Centrally located in Brantford, this home is close to schools, scenic trails, shopping, restaurants, and many other local amenities. Schedule your showing today and make this wonderful home yours! (id:60626)
Century 21 Grand Realty Inc.
61 Kerr Crescent
Ingersoll, Ontario
Discover the potential in this well-located 2-storey home in Ingersoll, an ideal entry point into a family-friendly neighbourhood. The main floor features a generous foyer, convenient 2-piece bathroom, and inside entry to the attached 2-car garage. The functional layout includes a main floor laundry room and an eat-in kitchen with patio doors that open to the backyard deck. The spacious living room offers plenty of natural light and space to relax.Upstairs, you'll find three comfortable bedrooms and a full 4-piece bathroom. The primary bedroom is quite large with a sitting area and complete with a walk-in closet and a private 4-piece ensuite. The unfinished basement offers loads of potential, with a rough-in for a future bathroom and space to create a rec room, additional bedroom, or home office.While the lot is compact and the home could benefit from cosmetic updates, key improvements have already been made including new roof shingles in 2022 and an updated A/C unit in 2023.Whether you're a first-time buyer or investor, this home presents a great chance to build equity in a growing community. Don't miss your opportunity to add your personal touch and make it your own! (id:60626)
RE/MAX A-B Realty Ltd Brokerage
209 Murray Street
Brantford, Ontario
Welcome to this spacious and charming century home—an ideal haven for large families or a prime investment opportunity with incredible multi-use potential. With five generous bedrooms, this versatile property can easily be converted into a duplex, thanks to its thoughtful layout and the convenience of having two separate electric meters—one for the main floor and one for the upper level. Step inside and be captivated by the timeless elegance of the main floor, featuring extra-large baseboard moldings and exquisite window casings that add character and warmth. Two separate staircases—front and rear—lead to the upper level, enhancing both functionality and charm. The main floor offers two inviting living areas, perfect for both entertaining and everyday comfort. At the heart of the home, the eat-in kitchen boasts ample prep space, abundant cabinetry, and a sleek tile backsplash—ideal for casual family meals. Step into the four-season sunroom, which could also serve as a sixth bedroom, the perfect spot to savor your morning coffee or simply take in views of your peaceful surroundings. In addition to the eat-in kitchen, the home features a spacious formal dining room—perfect for hosting family gatherings and memorable meals. Toward the back of the home, the cozy family room features a striking wood-burning fireplace and French doors that open onto your private deck. From here, admire your beautifully landscaped backyard and serene green space. Upstairs, you’ll find four well-appointed bedrooms, including a tranquil primary suite with a spacious walk-in closet. Two of the additional bedrooms also include walk-in closets, perfect for keeping everything organized. Outside, a double-wide driveway leads to a detached single-car garage, offering plenty of space for parking and seasonal storage. This unique property blends historic charm with modern convenience and is brimming with possibilities—whether you’re looking for a forever family home or your next investment venture. (id:60626)
Pay It Forward Realty
61 - 21 Diana Avenue
Brantford, Ontario
Welcome to 21 Diana Avenue, Unit 61; a beautifully updated 3-bedroom, 2.5-bathroom townhome in a private and quiet location, backing onto serene green space. Thoughtfully upgraded, this home features a fully renovated kitchen with ample counterspace and cabinets for storage, stylish, new flooring throughout, a stunning TV feature wall, and a fresh coat of paint, creating a modern and inviting atmosphere. The main level offers an open and functional layout, with a powder room conveniently located off the entrance. Upstairs, the spacious primary bedroom boasts a walk-in closet and a 3-piece ensuite, complete with a fully tiled shower. Two additional bedrooms share a 4-piece main bath, perfect for family or guests. Step outside to a fully fenced backyard with a large deck, offering the perfect space for relaxation and outdoor gatherings. The attached single-car garage provides added parking convenience and storage. Located in a sought-after community, this home combines comfort, style, and tranquilitydont miss your chance to make it yours! (id:60626)
RE/MAX Twin City Realty Inc.
21 Diana Avenue Unit# 61
Brantford, Ontario
Welcome to 21 Diana Avenue, Unit 61; a beautifully updated 3-bedroom, 2.5-bathroom townhome in a private and quiet location, backing onto serene green space. Thoughtfully upgraded, this home features a fully renovated kitchen with ample counterspace and cabinets for storage, stylish, new flooring throughout, a stunning TV feature wall, and a fresh coat of paint, creating a modern and inviting atmosphere. The main level offers an open and functional layout, with a powder room conveniently located off the entrance. Upstairs, the spacious primary bedroom boasts a walk-in closet and a 3-piece ensuite, complete with a fully tiled shower. Two additional bedrooms share a 4-piece main bath, perfect for family or guests. Step outside to a fully fenced backyard with a large deck, offering the perfect space for relaxation and outdoor gatherings. The attached single-car garage provides added parking convenience and storage. Located in a sought-after community, this home combines comfort, style, and tranquility—don’t miss your chance to make it yours! (id:60626)
RE/MAX Twin City Realty Inc
118 Marlborough Street
Brantford, Ontario
This beautifully maintained 2+2 bedroom semi-detached home, built in 2002, offers modern comfort and quality in a family-friendly Brantford neighborhood. It features an open-concept main floor with a bright living/dining area, beautiful kitchen with stainless steel appliances, and two spacious bedrooms with inside access to the garage. The fully finished basement includes two additional bedrooms—a large rec room, 3-piece bath, and spacious laundry room. The roof was replaced in 2022 for added peace of mind.Outside, enjoy a fully fenced, low-maintenance backyard with a deck and shed. Enjoy the convenience of nearby parks, Brantford's scenic trails, Wilfrid Laurier University, Conestoga College, grocery stores, Elements Casino, and Earl Haig Family Fun Park—all with quick access to public transit and VIA Rail. This home offers the perfect balance of comfort, lifestyle, and location! (id:62611)
Century 21 Grand Realty Inc.
9 Dufferin Street S
Norwich, Ontario
This 3+ Bedroom Bungalow is located on a huge .5 acre lot and features 3 bedrooms on the main floor, 2 other possible bedrooms in the lower level. Large Living room with gas Fireplace. Lower level is finished and has a full bathroom. Double detached garage for your vehicles or projects. Great location easy walking distance to downtown, schools, arena etc. This home has great potential for someone who put some work into it. (id:60626)
Royal LePage R.e. Wood Realty Brokerage
62 Brown Street
Aylmer, Ontario
Welcome to this meticulously maintained, seven-year-old raised bungalow. Upon entering, you are greeted by a spacious open landing that flows into the main floor. This level features an open-concept design, seamlessly integrating the living room with a bright dining area. The dining room provides easy access to the backyard, perfect for enjoying indoor-outdoor living. The well-equipped kitchen includes a functional island, ideal for both cooking and casual dining. Furthermore, the main level includes two well-proportioned bedrooms and a four-piece bathroom with a cheater door for convenient access. The lower level is enhanced by ten-foot ceilings and ample natural light, creating an inviting atmosphere. This level showcases a large family room, suitable for both gatherings and quiet evenings. You will also find two additional bedrooms, providing ample space for family or guests, as well as a full bathroom, a cold room for extra storage, and a laundry/utility room. Outside, the property provides parking space for up to four vehicles. The back deck overlooks the yard, creating a serene space for relaxation and entertainment. A recently constructed gazebo enhances the yard, perfect for relaxation and shade. This property shows pride of ownership and presents a unique opportunity. (id:60626)
Royal LePage Triland Realty Brokerage
82 Main Street
Woodstock, Ontario
Welcome to 82 Main St! This property offers immense potential. With C4 zoning, there are numerous permitted uses for this one. It’s ideal for a live/work setup or for investment purposes. This bungalow is configured as two separate residential units: Front Unit: Features two bedrooms, a kitchen, and a full bathroom. Rear Unit: Offers larger living spaces, a kitchen, one spacious bedroom, a full bathroom, and a private rear entry through a large covered deck. You can rent out the front and live in the back—or rent out both! The unfinished partial basement provides excellent storage space. Outside, you’ll find a fully fenced yard and a massive 25' x 25' heated and insulated workshop in the private rear yard. The workshop includes its own 400-amp service, full washroom, and kitchen. A large gate provides access for oversized vehicles or additional parking. Other notable features include a sizeable garden shed, a 30-amp plug for a camper trailer attached to the back deck, and a pump-out for camper sewage in the backyard. Whether you're looking to run a business or generate extra income from home, this property offers outstanding flexibility and value. (id:60626)
Sutton Group Quantum Realty In
82 Main Street
Woodstock, Ontario
Welcome to 82 Main St! This property offers immense potential. With C4 zoning, there are numerous permitted uses for this one. It’s ideal for a live/work setup or for investment purposes. This bungalow is configured as two separate residential units: Front Unit: Features two bedrooms, a kitchen, and a full bathroom. Rear Unit: Offers larger living spaces, a kitchen, one spacious bedroom, a full bathroom, and a private rear entry through a large covered deck. You can rent out the front and live in the back—or rent out both! The unfinished partial basement provides excellent storage space. Outside, you’ll find a fully fenced yard and a massive 25' x 25' heated and insulated workshop in the private rear yard. The workshop includes its own 400-amp service, full washroom, and kitchen. A large gate provides access for oversized vehicles or additional parking. Other notable features include a sizeable garden shed, a 30-amp plug for a camper trailer attached to the back deck, and a pump-out for camper sewage in the backyard. Whether you're looking to run a business or generate extra income from home, this property offers outstanding flexibility and value. (id:60626)
Sutton Group Quantum Realty In
1 Harrow Lane
St. Thomas, Ontario
Welcome to 1 Harrow Lane! The Rockwood Plan is a brand new design from Doug Tarry Homes and is located within the community of Harvest Run in St. Thomas. Whether you're a young couple starting out or a retiree looking to simplify, this home offers the perfect mix of comfort and convenience. Step up onto the charming covered porch and into a bright, spacious foyer. Right off the front entrance, there's a cozy den ideal for an office, reading nook, or quiet sitting room. Head to the left and you'll find a gorgeous open-concept kitchen with quartz countertops and breakfast bar island with plenty of room to cook and entertain. It flows seamlessly into the spacious great room, making the whole space feel bright, airy, and welcoming. Just off the kitchen is a beautiful butler's pantry that leads through to the mudroom, complete with main floor laundry and a handy powder room. Tucked off the great room is the large primary bedroom featuring a 4-piece ensuite and walk-in closet. Downstairs, the finished basement adds even more space with a massive rec room, a full 3-piece bath, and a second spacious bedroom with its own walk-in closet, perfect for visitors or live-in family. Why choose Doug Tarry? Not only are all their homes Energy Star Certified and Net Zero Ready but Doug Tarry is making it easier to own your first home. Reach out for more information on the First Time Home Buyer Promotion. This property is currently UNDER CONSTRUCTION and will be ready for its first family July 16th, 2025. 1 Harrow Lane will soon be ready for you to call it home! (id:60626)
Royal LePage Triland Realty
14 Ponsford Place
St. Thomas, Ontario
Charming family home with great curb appeal. This three bedroom two-story is located in a great neighbourhood just steps to the playgrounds & trails at 1password park. The fully fenced backyard is large and offers a deck with awning, and plenty of gardens for vegetables and flowers as well as a shed. The kitchen is updated and there is a separate Dining room as well as a cozy living room and powder room on the main floor. The primary bedroom offers a spa like ensuite with an oversized tub and separate shower. The upstairs offers two more bedrooms and a 4 piece washroom. The basement is fully finished with a large family room and separate office space. Move-in ready! (id:60626)
Sutton Group - Select Realty



