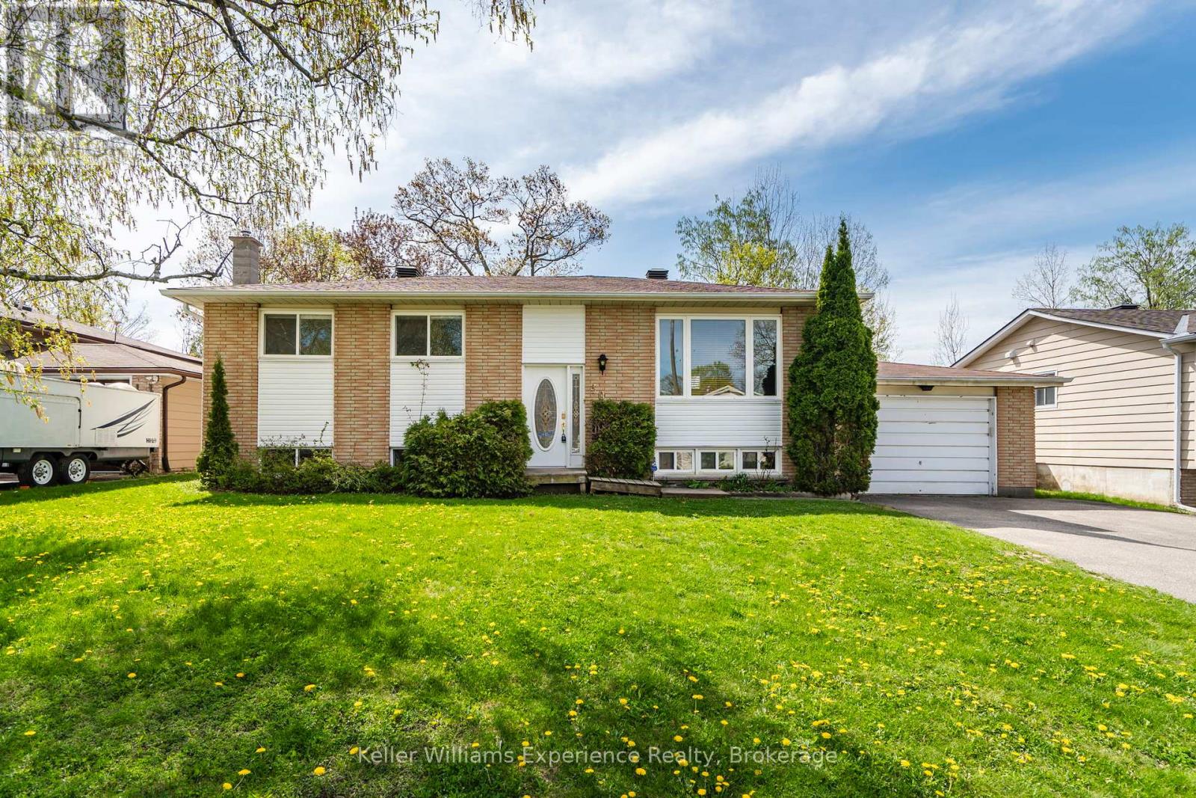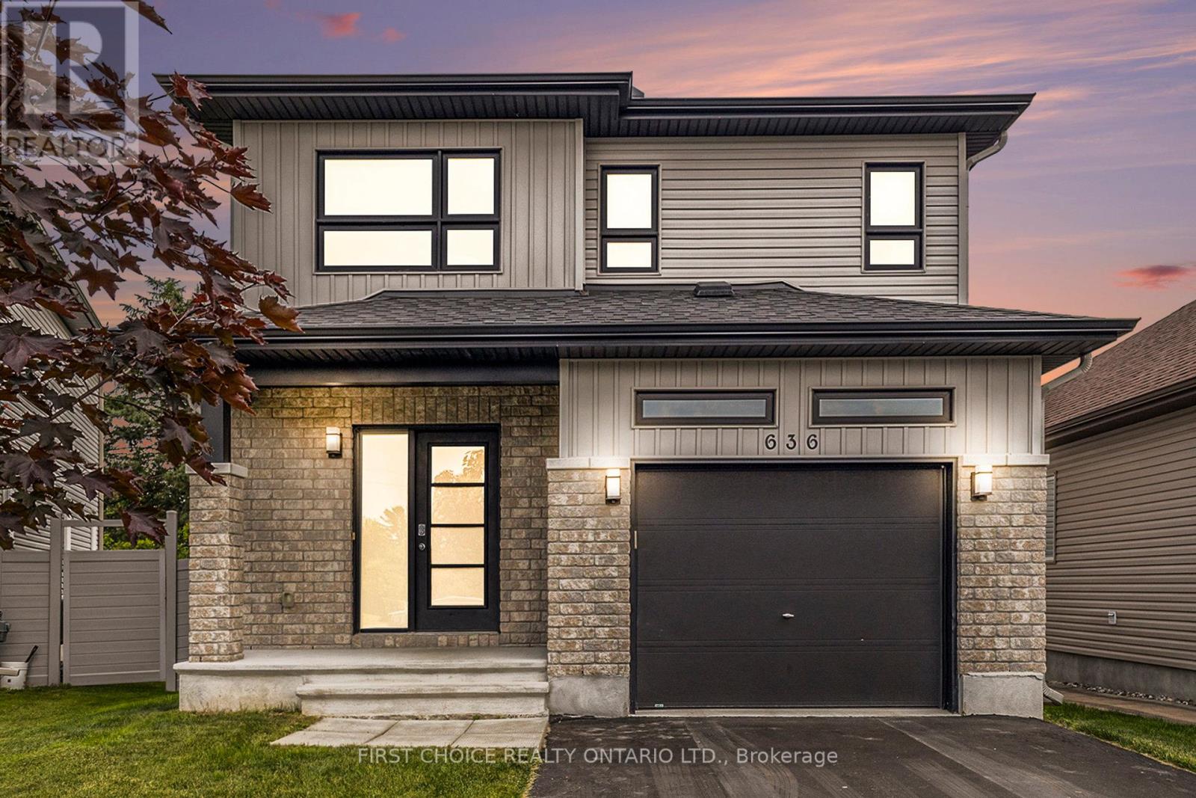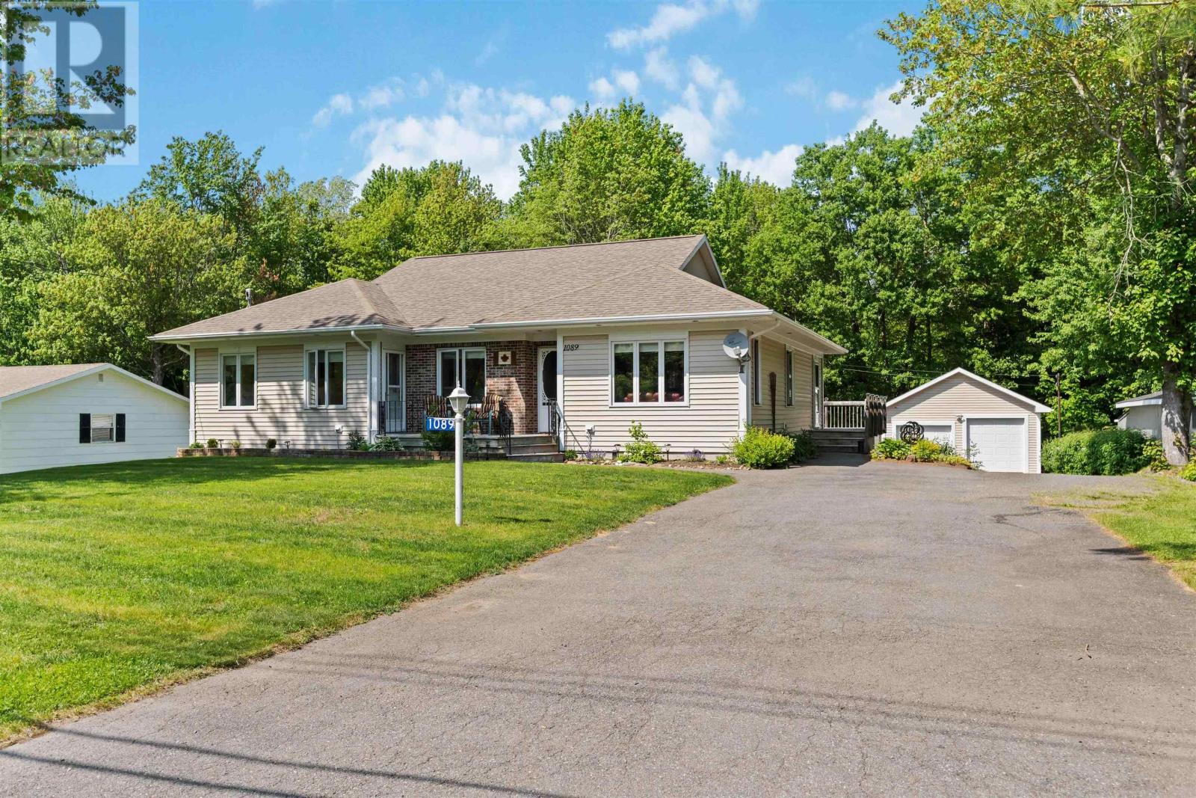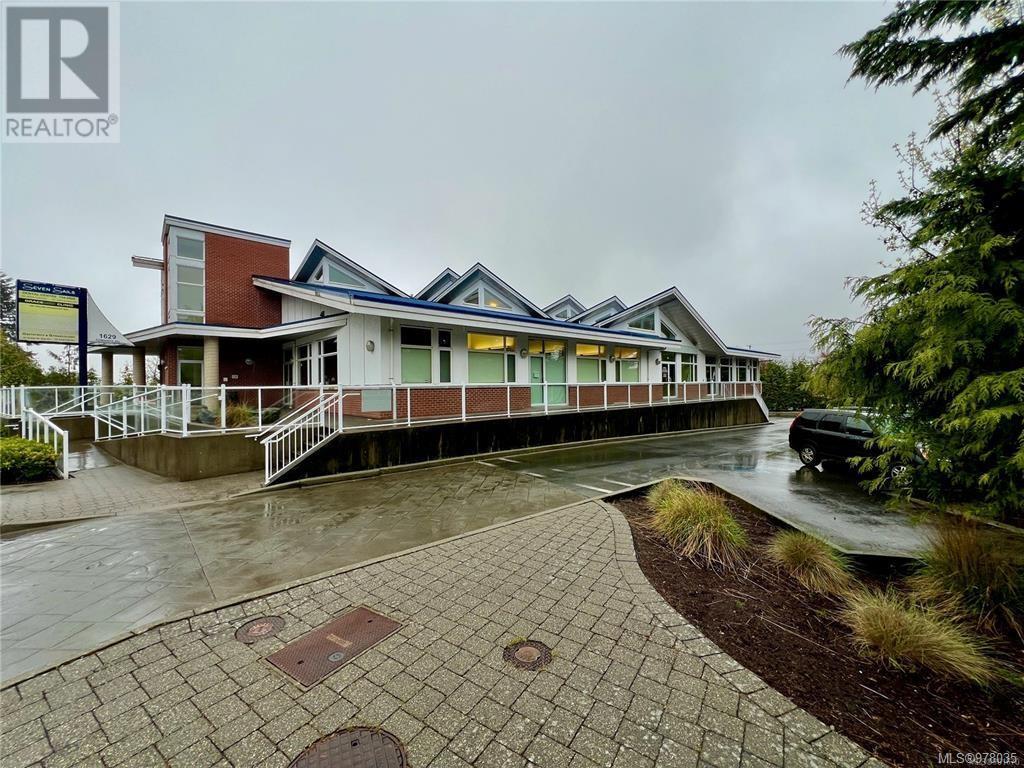1715 63 St Sw
Edmonton, Alberta
This fully finished two-storey stunner is loaded with upgrades and lifestyle features that set it apart. From the moment you arrive, the low-maintenance yard welcomes you with a custom gas firepit and built-in gas BBQ, perfect for entertaining without the upkeep. Inside, you’ll find an executive-inspired layout featuring a gorgeous three-sided fireplace, gleaming granite countertops, and stainless steel appliances that add style and function to the heart of the home. The LEGAL basement suite boasts 9' ceilings and offers a turnkey rental opportunity or private guest quarters. Upstairs, prepare to be amazed—the primary suite is a luxurious retreat unlike anything you've seen. Pamper yourself in the aromatherapy steam shower, soak in the corner tub, and enjoy the comfort of a heated toilet in your spa-inspired ensuite. The oversized 22x26 garage features double doors and a versatile loft space with potential for a future garden suite. This home truly has it all: style, space, and smart investment appeal! (id:60626)
More Real Estate
309 Lescaut Road
Midland, Ontario
Discover comfort and accessibility at 309 Lescaut Rd, ideally situated in a quiet, friendly East Midland neighbourhood. This well-cared-for home is thoughtfully designed for easy living, featuring a rare in-home elevator with access to the main floor, basement, and attached garage making every level of the home easily reachable. The main floor also boasts a senior-assist bathroom with a walk-in tub, providing safety and peace of mind. With 3 bedrooms upstairs and 2 more on the finished lower level, there is plenty of space for family, guests, or caregivers. Enjoy inside entry to an attached single-car garage and a bonus detached garage in the backyard, perfect for storage or hobbies. While the décor is original, the home has been lovingly maintained, offering a solid foundation for your personal updates.This is a unique opportunity for those seeking a home that blends independence, comfort, and convenience in a welcoming community. Move in and enjoy all Midland has to offer, with the added benefit of accessible features rarely found in todays market. (id:60626)
Keller Williams Experience Realty
1908 Lower Faraday Road
Faraday, Ontario
Set well back from the road, between two lovely meadows, sits this peaceful, comfortable century home. Situated on a gentle rise you can relax on the porch and enjoy the view. The home has lots of great features...open floor plan, propane forced air furnace, back up automatic generator, 200 amp underground electrical service, drilled well etc. Did we mention the trails throughout the surrounding forest? Also, with approximately 62 severed acres across the road assures complete control over what you see. The garage and barn are a great asset for the handyman! They are also selling with most contents, including furniture, farm machinery, auto and Kawaski Mule so this is turn key and ready to enjoy! Don't miss this one-of-a-kind property, only 20 minutes to Bancroft. (id:60626)
RE/MAX Country Classics Ltd.
6679 Oxbow Crescent
Oliver, British Columbia
A well maintained one owner home, built by the reputable Ellcar Ventures. Enjoy an open concept home featuring a spacious foyer, living room, kitchen and master bedroom. Conjure up delicious family meals or baked goods on the centrally located island and host all those important holiday meals in the roomy dining area. The home boasts reverse osmosis, updated hot water tank, and a fenced low maintenance yard ready for its new owner to put their personal touch on it! Need storage? Take advantage of the additional storage space in the attached single car garage or the 3 foot crawl space. (id:60626)
Century 21 Amos Realty
316 - 628 Fleet Street
Toronto, Ontario
Welcome to Suite 316 at West Harbour City. A bright and functional open concept layout, thoughtfully designed throughout. Step inside to the foyer including a double closet entryway overlooking the floor-to-ceiling windows from the living room that flood the space with natural light. The kitchen includes updated cabinetry, stainless steel appliances, a new dishwasher, and a unique custom breakfast banquette, perfect for entertaining. With enough living space that includes an unofficial den to be used as an office area or extended living space, this unique floor plan offers more than meets the eye! Enjoy the expansive terrace from the living room walk out or from the private retreat of the primary bedroom including a large closet and tons of natural light. Just minutes to the Lake, Martin Goodman Trail, Loblaws and TTC. (id:60626)
Royal LePage Signature Realty
122 9467 Prince Charles Boulevard
Surrey, British Columbia
A Pride to Live in! Beautiful Townhouse in Prince Charles Estates of Queen Mary in Surrey, located on a quiet and wide street lined with mature trees. This well-managed complex features a Racquet court, tennis court, Exercise room, and sauna. This lovingly cared for by current Owners for 30+ years, renovated with 3 Bedrooms and new 3 Bathrooms, a newer Kitchen with an open plan, 1 Powder room, laminate floors, new lighting fixtures. There are numerous storage closets, a storage shed on the large patio, and an Extra-Large deck area that's summer days. Huge Master bedroom with a wide closet, and the other 2 Bedrooms have a very generous size. Hard to find a clean home, with a very decent Price! Close to Surrey Hospital, both levels of schools, Shopping mall, and Transit. (id:60626)
Royal LePage Global Force Realty
636 Robert Street
Clarence-Rockland, Ontario
Welcome to this stunning 2018 Platon model, a former model home by Sanscartier Homes, beautifully designed and featuring a rare full ensuite. Step into the gorgeous eat-in kitchen, complete with quartz countertops, a breakfast bar, stainless steel appliances, and easy access to your backyard BBQ area perfect for entertaining. The main floor boasts hardwood and ceramic flooring throughout, along with the convenience of main floor laundry. Upstairs, you'll find three generously sized bedrooms, including a spacious primary suite with a walk-in closet and a luxurious ensuite featuring a soaker tub, separate shower, and quartz counters. The unfinished basement includes a bathroom rough-in, giving you the flexibility to design and finish the space to suit your needs. Additional features include an oversized garage with EV plug, GenerLink-ready panel, a fully fenced backyard, and a location on a quiet cul-de-sac ideal for a young family. Just minutes to parks, schools, and shopping.Dare to compare, this one truly stands out. (id:60626)
First Choice Realty Ontario Ltd.
953 Highway 2
Elmsdale, Nova Scotia
An exceptional opportunity to blend luxury, function, and business potential in one rare package in this gorgeous home set on over a half an acre. The show stopping backyard offers a serene and relaxing retreat with a hot tub and a custom designed heated inground pool, complete with a water fountain, a new liner and a dedicated change house, adding convenience for entertaining or enjoying those warm summer days. Inside, the home has been meticulously updated with stone countertops, a custom bathroom vanity and a stunning walk in closet with convenient main floor laundry. Take comfort in the fully updated plumbing and electrical and spray foam insulation on the lower level, ensuring comfort and energy efficiency. All exterior walls have been re-insulated, and a fully ducted heat pump provides efficient heating and cooling year-round. The layout is mostly wheelchair accessible, making it welcoming and functional for all. Car enthusiasts, tradespeople, or small business owners will love the over 1,700 square feet of garage space, including three garages, one of which boasting 14 foot ceilings - ideal for a workshop, RV storage, or potential commercial use. The main garage also offers a half bathroom. Zoned for highway commercial use, this property offers the flexibility to run a small business from home while still enjoying the benefits of a private, fully fenced backyard and massive parking area. This is more than just a home - its a rare opportunity to combine lifestyle and work in one impressive, well-maintained package. (id:60626)
Exp Realty Of Canada Inc.
1089 Pine Crest Drive
Centreville, Nova Scotia
Immaculate Home in Pine Crest Subdivision - Quality, Comfort & Pride of Ownership. Welcome to this exceptionally well-built and meticulously maintained home in the highly sought-after Pine Crest subdivision. Offering over 1,900 sq. ft. of main-level living, this 3-bedroom, 3-bathroom residence is perfect for families, retirees, or anyone seeking a turnkey property with thoughtful upgrades throughout. Step inside to discover a spacious living room, ideal for entertaining or relaxing, and a chefs kitchen featuring high-end, handcrafted cabinetry that combines beauty and function. One of the standout features is the immaculate single-bedroom suite, complete with its own kitchen and full bathroom - perfect for guests, extended family, or rental potential. Downstairs, a full 30' x 34' basement includes a finished 2-piece bathroom and a 19' x 11' workshop/storage room, offering endless possibilities for hobbies or additional living space. Outside, you'll find a fully insulated, wired and heated double garage with brand-new doors, plus a 10' x 12' storage shed for added convenience. The property is equipped with a state-of-the-art geothermal heating and cooling system, ensuring year-round comfort and energy efficiency. Recent upgrades include, Renovated bathroom, New flooring and blinds, Two new hot water tanks, New screen door, Leaf guards on gutters, Smart thermostat and generator panel. This is a home that truly reflects pride of ownership and offers worry-free living. If you're searching for a property that combines craftsmanship, comfort, and peace of mind - this is it. (id:60626)
Exit Realty Town & Country
305 10603 140 Street
Surrey, British Columbia
Click Brochure link for more information** Park-Facing CORNER UNIT - 2 Bed, 2 Bath, 2 Parking - Just 5 Mins to Metro! PRIME LOCATION: 5 mins to Metro, Guildford Mall, Downtown Surrey, Walmart & King George Hub; 2 mins to Superstore! SMART LIVING: Control your home from your phone! Smart thermostats cut energy bills, lights auto-adjust as you enter/exit, and built-in wireless speakers create a surround sound experience. BREATHTAKING VIEW: Soak in natural light from massive windows overlooking a lush park. Wake up to birdsong and unwind with sunset views from your private balcony-your peaceful green retreat. BONUS FEATURES: Two secure underground parking stalls + private locked storage + two walk-in closets. A rare find that blends luxury, tech, and unbeatable location. (id:60626)
Honestdoor Inc.
568 Seaview Drive
Upper North Sydney, Nova Scotia
Nestled within the picturesque countryside, this remarkable property offers a unique combination of elegance, comfort, and versatility. Boasting a spacious home, pool and a meticulously designed horse barn. it's the ultimate haven for those who appreciate both serene rural living and modern convenience. Step inside the main residence, and you'll be greeted by a warm and inviting atmosphere. The expansive living space is adorned with large windows that flood the interior with natural light, while the gleaming hardwood floors and custom finishes create an ambiance of pure luxury. The open-concept design seamlessly connects the living room, dining area, and gourmet kitchen, making it perfect for hosting and entertaining. Heading to the basement which features its own convenient entrance into the garage, this space is perfect for extended family, guests, or a private home office. The layout includes two comfortable rooms (windows to be checked for e-gress), a full bathroom, and two oversized recreation rooms ideal for a home theatre, gym, or playroom. Whether youre looking for additional living space, a rental opportunity, or a personal retreat, this basement delivers flexibility and functionality. The exterior is a true oasis. An expansive patio, beautifully landscaped gardens, and an in-ground pool is perfect for outdoor gatherings and relaxation. The vast expanse of land surrounding the property provides endless possibilities for outdoor activities, whether it's horseback riding, hiking, or simply enjoying the fresh air. Don't miss this rare opportunity to own a countryside estate that seamlessly combines luxury living and equestrian pursuits. (id:60626)
RE/MAX Park Place Inc.
103 1629 Townsite Rd
Nanaimo, British Columbia
Introducing a prime professional medical space in a prestigious building managed by Wall Contracting. This fully equipped office space is ideal for medical, legal, or engineering professionals seeking an almost ready-to-go workspace. The main floor features a spacious layout with a tile entrance for low maintenance. Main entrance with cathedral ceilings, and skylights for natural light. Includes a convenient 2-piece bathroom, an interview room, and kitchen area with cabinets. Upstairs, you'll find a fully finished level with a 3-piece bathroom complete with a shower. There are two offices, a common area or staff area, and two full kitchens with sink and hot water. The second floor also boasts an emergency exit, high-powered extraction fan. Additional amenities include ample parking available through the management company. Don't miss this opportunity to move into a turnkey office space designed to meet your needs. Contact us today for more information or to schedule a viewing. (id:60626)
Sutton Group-West Coast Realty (Nan)














