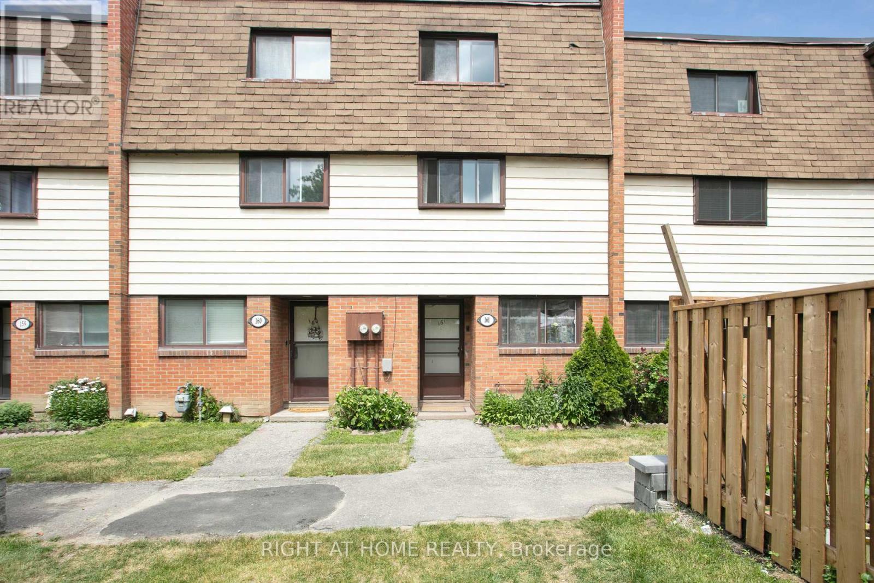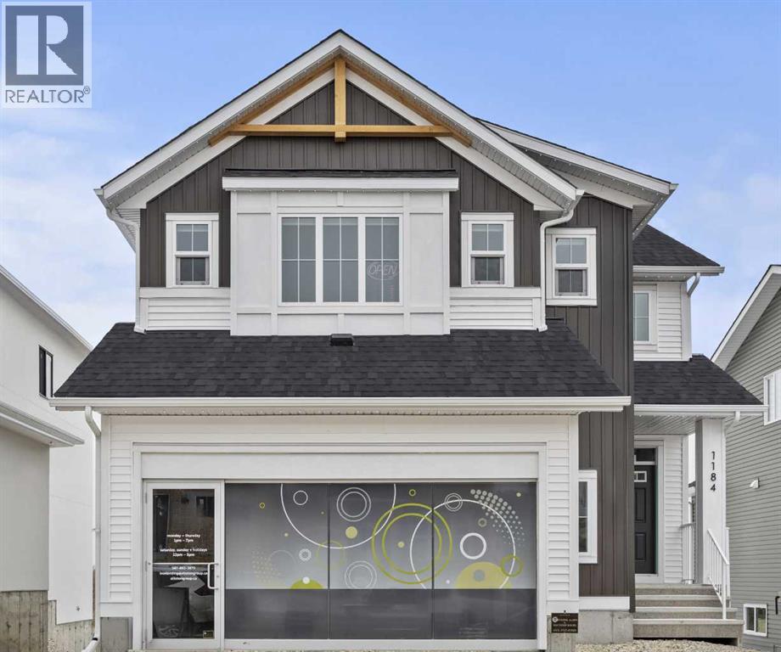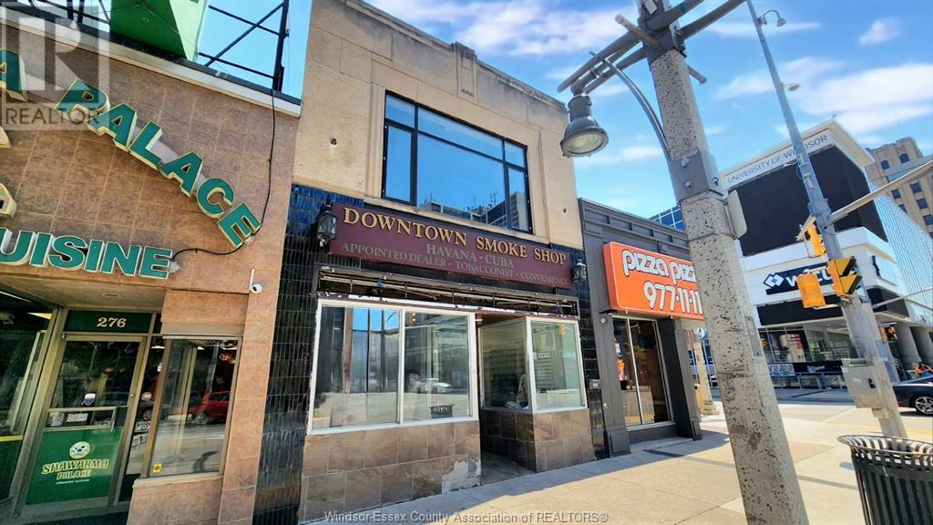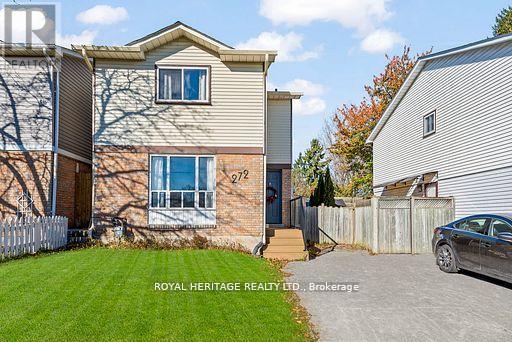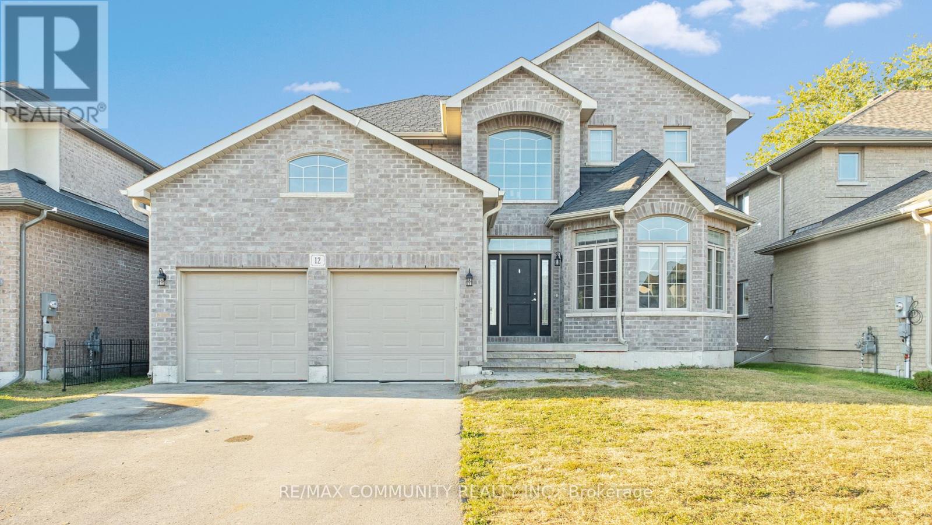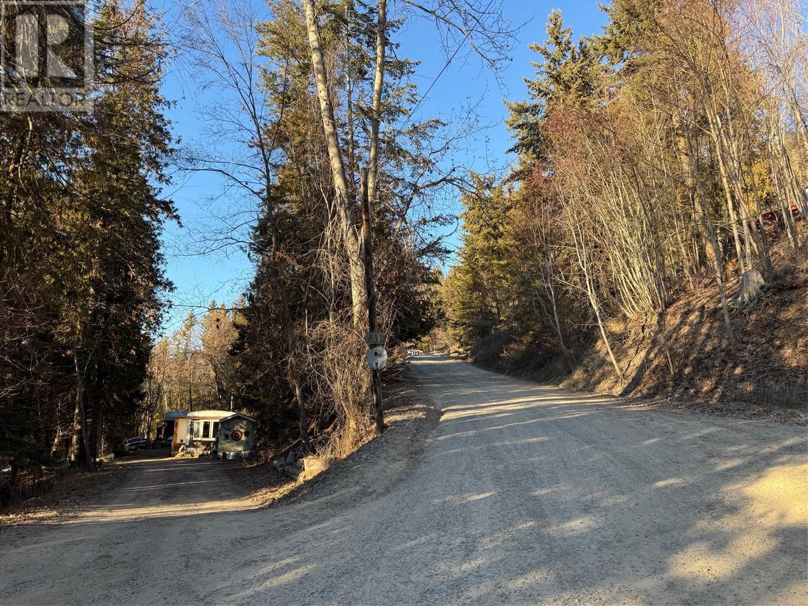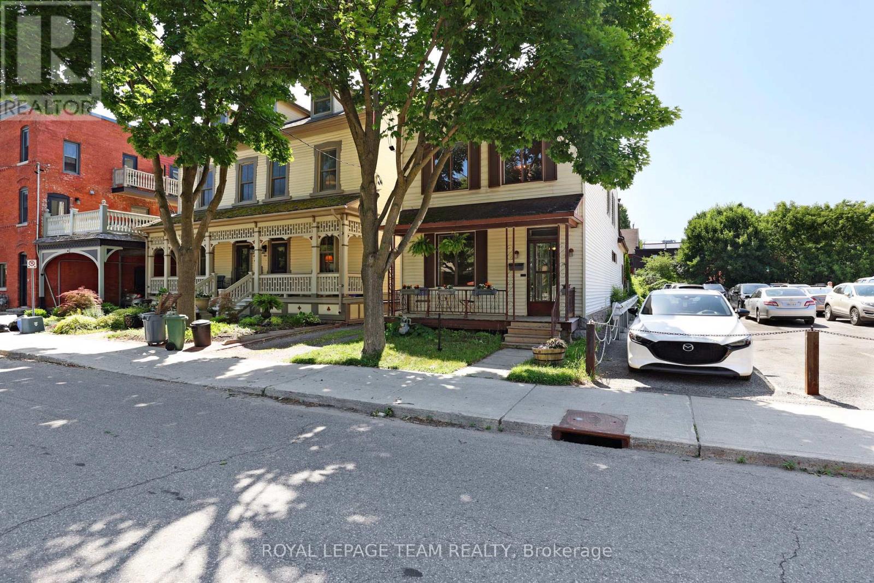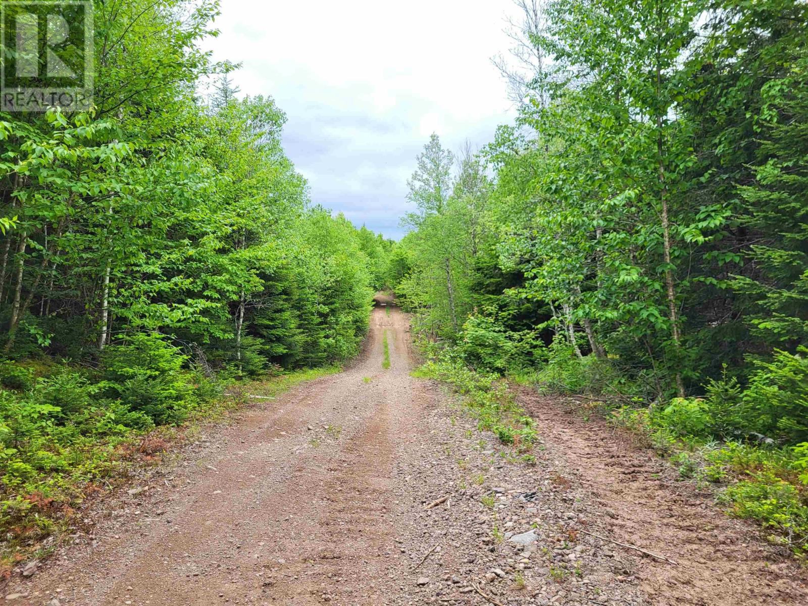161 - 180 Mississ Vly Boulevard
Mississauga, Ontario
Roomy 4+1-Bedroom Condo Townhouse in Prime Central Location! Welcome to this exceptionally spacious 4+1-bedroom, 3-bathroom condo townhouse, offering 1600sq/ft above ground living space in the vibrant heart of the city. Step into a sun-drenched open-concept living and dining space featuring an oversized window that floods the space with natural light. Featuring a private fenced backyard perfect for relaxing or entertaining. Enjoy access to a community outdoor pool during the warmer months. The large kitchen offers abundant cabinetry, ample countertop space, built in dishwasher, tasteful ceramic flooring and backsplash - An ideal setting for any home chef. Upstairs, you'll find 4 generously sized bedrooms with ample closet space, convenient access to a full bathroom on each floor, including a luxurious third-floor bathroom with a Jacuzzi tub-your personal spa retreat. The finished basement features a separate entrance, full kitchen, bathroom, and is currently rented to a long-term tenant (who can stay or vacate depending on your needs)a fantastic mortgage helper or in-law suite opportunity! Enjoy unbeatable convenience and family-friendly location: walking distance to parks, close to Square One Shopping Centre, Celebration Square, Cooksville GO Station, the upcoming Hurontario Light Rail Transit, Trillium Hospital, several nearby schools, parks, libraries, community centre, and quick access to Hwy 403 & QEW and Much More! Don't miss this rare opportunity to own a gem in the heart of the city. Perfect for new or growing families. (id:60626)
Right At Home Realty
1184 Iron Ridge Avenue
Crossfield, Alberta
Don’t miss this rare opportunity to own a professionally designed and fully upgraded showhome, now available for purchase with a leaseback option! Receive a 5% return on the purchase price while your home is being utilized as a show home. Built by award- winning Calgary and area builder Alliston at Home, this standout 3-bedroom, 2.5-bath beauty sits in the heart of Crossfield’s sought-after Iron Landing community—just steps from Veterans Peace Park and within walking distance to Crossfield Elementary and W.G. Murdoch Schools and ONLY ten minutes North of Airdrie. Small town charm near big city amenities, get the best of both worlds here. With over 1,900 sq. ft. of thoughtfully designed living space, this home blends modernstyle with total functionality. You’ll love the bright, airy vibe from the moment you walk in, thanks to the 9’ ceilings, open-to-below entry, and a mix of matte black and stainless- steel fixtures that add just the right amount of edge. At the heart of the home is a chef-inspired kitchen decked out with Whirlpool appliances, perfect for casual family dinners or hosting friends. The open-concept great room features a cozy electric fireplace and flows seamlessly into the dining area—ideal for both chill nights in and big get-togethers. Need space for your vehicles and your gear? The oversized tandem garage fits up to 3 vehicles, with extra room for storage (or even a future golf simulator setup). Upstairs, you’ll find, 3 spacious bedrooms with the primary bedroom having a dreamy 5-piece spa like ensuite consisting of dual sinks, a soaker tub and a huge 60x36 shower that leads you into your large walk-in closet. The large bonus room offers additional living space and a full laundry room complete with Whirlpool washer and dryer. The unfinished walk-out basement with 9’ ceilings and plumbing rough-in gives you a head start on future development—think rec room, guest suite, home gym, or all three. Outside, enjoy your north-facing deck, perfect for morn ing coffee or sunset unwinds. Bonus features include air conditioning, luxury vinyl plank flooring throughout the main, triple-pane windows, front yard landscaping + tree and showhome worthy upgrades throughout. (id:60626)
Kic Realty
286 Ouellette Avenue
Windsor, Ontario
PRIME DOWNTOWN COMMERCIAL/RESIDENTIAL LOCATION FOR SALE! FRONTING ON THE MAIN STRIP OF OUELLETTE IN THE HEART OF DOWNTOWN, JUST STEPS AWAY FROM RIVERSIDE DRIVE & IN A VERY HIGH-TRAFFIC AREA! FEATURING A MAIN FLOOR COMMERCIAL UNIT WITH THE PARTIAL BASEMENT CURRENTLY VACANT. THE UPPER LEVEL FEATURES A HUGE 3-ROOM RESIDENTIAL UNIT WITH LIVING ROOM WITH HUGE WINDOW OVERLOOKING THE STRIP AND NEWER KITCHEN WITH LAUNDRY AND A 3PC BATH, CURRENTLY USED AS AN AIRBNB! GREAT INVESTMENT OPPORTUNITY WITH THIS BUILDING. CALL TODAY TO VIEW! (id:60626)
Manor Windsor Realty Ltd.
149 Aquasanta Crescent
Hamilton, Ontario
Saving the BEST FOR LAST… A 1300 SF FREEHOLD TOWNE SITTING on a PREMIUM LOT in its FULLY FINISHED STONEGATE PARK COMMUNITY by DiCENZO HOMES. This INTERIOR TOWNE welcomes you with its COVERED PORCH, STONE, STUCCO & BRICK Front Exterior. Open the door & be welcomed by over $35,000 in UPGRADES including HARDWOOD FLOORING THROUGHOUT the entire unit. AN UPGRADED FLOORPLAN features the PERFECT OPEN CONCEPT LIVING, DINING & KITCHEN AREA. The LIVING AREA boasts a POTLIGHTS, a 42” FLOATING FIREPLACE nestled into a drywall “bumpout”, complete with TV wall plug & conduit perfect for your future feature wall. Whether entertaining or just keeping up the “home chef” lifestyle, this kitchen offers TALLER UPPERS, a CUSTOM PANTRY, LARGE ISLAND with BREAKFAST BAR & STAINLESS STEEL APPLIANCES. With the warm weather upon us, it’s time to head outside & enjoy the views of the BEAUTIFUL GREENSPACE & no rear neighbours. When it’s time to head inside, the attention to detail continues as you head up your OAK STAIRS with WROUGHT IRON SPINDLES & MORE HARDWOOD, from the upper hall to ALL 3 SPACIOUS BEDROOMS. Once again, breathtaking rear views. The PRIMARY BEDROOM is the perfect finishing touch… room large enough for a KING BED, 2 CLOSETS & a BRIGHT ENSUITE with large vanity & GLASS FRONT corner shower. This NEW HOME has the TARION WARRANTY & has lots of extras such as GARAGE DOOR OPENER, 3 PC ROUGH IN & SMOOTH CEILINGS to mention a few. It’s RARE TO FIND “ALL THIS”, a LOT THOSE DREAM ABOUT, CLOSE TO EVERYTHING & the best part… IT CAN BE HOME in JUST 30 days!!!! Come see what we are talking about! (id:60626)
Coldwell Banker Community Professionals
289804 Long Lake Road
Englehart, Ontario
WATERFRONT ON BEAUTIFUL LONG LAKE APPROXIMATELY 3 ACRES WITH OVER 500' ON THE WATER. GORGEOUS 3 YEAR OLD 2 BEDROOM 2 BATH BUNGALOW WITH LARGE DECK OVER LOOKING THE LAKE. LOTS OF ROOM HERE TO EXPAND FOR FAMILY & FRIENDS INCLUDING A COTTAGE, BUNKIE, GARAGE, & TRAILER HOOK UPS. UNORGANIZED TOWNSHIP WITH NO ZONING, BY-LAWS, OR BUILDING PERMITS. YEAR ROUND MAINTAINED ROAD & HYDRO. SURROUNDED BY EXCELLENT FISHING, HUNTING, & NATURE. (id:60626)
Coldwell Banker Temiskaming Realty Ltd.
272 Phillip Murray Avenue N
Oshawa, Ontario
Stunning 3+1 Bedroom 2 Bath Staycation Home Nestled In Family-Friendly Lakeside Community. Beautifully Renovated Modern & Eco-Conscious Home, Smart Front Door Lock, Smoke & C.O. Alarms, New Entrance Deck, Fsc Certified Hardwood Flooring On 2nd Floor, Waterproof Laminate Thru-Out Basement, Freshly Painted Throughout, Featuring Sunshine-Filled Living & Dining Rooms, Kitchen With Granite Counter, S/S Appliances & New Contemporary Backsplash. Open Concept Basement With 4th Bedroom/Office & Large Rec Area. Enjoy Summer & Entertain In Private Backyard Featuring A Brand New Large Deck. Walking Distance To Lake Ontario & Conservation Park Plus 500+ Acres Of Forests, Parks & Beaches At Your Doorstep, Close To Shopping, Schools, Bus Routes, 401 & More! **EXTRAS** Upgraded Electrical Panel (2023), Deck(2024), Close To Schools, College & University, Community Centre, Patio Restaurants, Shopping. 15Min Bus Ride Or 5 Min Drive To Go Station. Quick Access To 400 Series Highways. 20 Min Drive To Toronto. ** This is a linked property.** (id:60626)
Royal Heritage Realty Ltd.
77 Pinemeadow Crescent
Waterloo, Ontario
Welcome to this beautifully maintained raised bungalow located in the desirable location of Westvale in Waterloo. Offering 3+1 spacious bedrooms and 2 full bathrooms, this home provides the perfect blend of comfort, functionality, and potential for growing families, or investors. Upgrades done through the years include; Windows, Roof, New Eavestroughs, Kitchen And Furnace. Step inside to find a bright and airy main floor featuring a generously sized living room, and a well-appointed kitchen with plenty of cabinet space. The three main-level bedrooms offer ample natural light, while the fully finished lower level includes a fourth bedroom, a second full bath, and a cozy recreation room ideal for a home office, guest suite, or rental opportunity. Enjoy summer days in the fully fenced backyard, perfect for pets, kids, or hosting BBQs. A private driveway and attached garage provide convenient parking and storage. Located close to schools, parks, shopping, transit, and all the amenities Waterloo has to offer, this home combines comfort with convenience. Dont miss your chance to own this fantastic property book your private showing today! (id:60626)
Royal LePage Meadowtowne Realty
12 Laurel Street
Belleville, Ontario
Welcome to this stunning 2588 sq. ft. brick home, offering 4 bedrooms, 2.5 baths, and a full basement ready for your personal touch. From the inviting entrance with a vaulted ceiling and curved staircase, this home exudes elegance. The open-concept kitchen and dining area feature granite countertops, ceramic & hardwood floors, perfect for entertaining. Enjoy the convenience of dual family rooms, with patio access leading to a fully fenced yard with an irrigation system. The luxurious primary bedroom boasts a 5-piece ensuite and a walk-incloset, while the second bedroom includes its own private 3-piece ensuite. Additional highlights include an attached double garage (drywalled), a double-paved driveway, and modern upgrades throughout. A must-see home in a desirable Belleville neighborhood! (id:60626)
RE/MAX Community Realty Inc.
1606 Helen Street
Creston, British Columbia
Ready for your improvements! This 11-acre manufactured home park is full of valley views! Recent upgrades include a new well water system, new retaining walls in place, and electrical upgrades! This investment property has great future development opportunities that pays the bills while you wait. Call your realtor today! (id:60626)
RE/MAX Discovery Real Estate
142 Cathcart Street
Ottawa, Ontario
Live in the heart of downtown Ottawa! This charming, detached 3-bedroom, 2-bathroom home in historic Lowertown offers the perfect blend of urban convenience and residential comfort complete with **2 parking spaces**, a rare find in this prime location. Steps to Parliament Hill, the National Gallery, Bruyère Hospital, and all the boutiques, bistros, and culture of the Heart of Ottawa. Recently updated, this light-filled home features hardwood floors throughout the main level, a spacious living and dining room, and a generous eat-in kitchen with direct access to a private deck and fenced backyard ideal for entertaining or quiet evenings outdoors. A cozy family room sits just off the kitchen, adding warmth and flexibility to the layout. Upstairs, discover three bedrooms, a newly installed laundry area, and a updated 4-piece bathroom. Enjoy sunny days walking or cycling along the NCC trails by the Ottawa River, easy access to multiple bridges to Gatineau, all just minutes from your doorstep.With unmatched access to shopping, dining, cultural landmarks, the University of Ottawa, and public transit including the LRT, this home offers a walkable, connected lifestyle in one of the city's most desirable neighbourhoods. A fantastic opportunity for professionals, investors, or anyone seeking a detached home in the core of the capital. (id:60626)
Royal LePage Team Realty
25 Curl Road
Stone Mills, Ontario
Welcome to 25 Curl Road in Yarker, built in 1870, a beautifully updated country home set on 10.1 private acres of rolling land, sugar maples, and scenic trails. This charming property offers a peaceful rural lifestyle just minutes from amenities, with features that support year-round enjoyment. The home has been extensively renovated, including a custom kitchen with high-end Café appliances, updated bathrooms, efficient heating and cooling systems, and has a metal roof. There are three bedrooms, two full baths and a second, lower level, kitchen, perfect for crafting or and storage. Outdoors, enjoy a cedar gazebo, a cozy hempcrete guest cabin with a woodstove, a small barn, a garage/workshop, and multiple outbuildings for storage. Over the years, thoughtful improvements have added beauty, functionality, and sustainability, including native tree plantings, upgraded drainage, windows, a deep drilled well, and septic system updates. Whether you're making maple syrup from your own trees, harvesting honey, or simply enjoying the quiet beauty of the land in every season, this special property offers a rare opportunity to live close to nature without sacrificing comfort. This home is just 10 minutes to Odessa and the 401, so an easy commute to Napanee or Kingston, and access to the Napanee river and Cataraqui trail are steps away! (id:60626)
Royal LePage Proalliance Realty
7219 Kemptown
Kemptown, Nova Scotia
Well I think I may have what you are looking for. Here is 620 acres not far from Truro. There are roads all though this property. Great place to have several small homes that would be off grid. Fishing and boating in the lake. There is a lot of good hard wood that you could sale. If a few buyers got together to buy this property they could have the time of there life. There is so much that can be done here. What a stunning property for nature lovers. (id:60626)
Royal LePage Truro Real Estate

