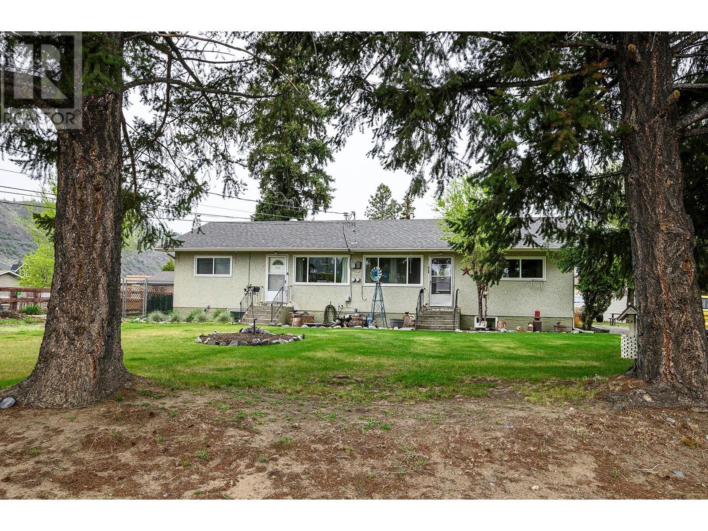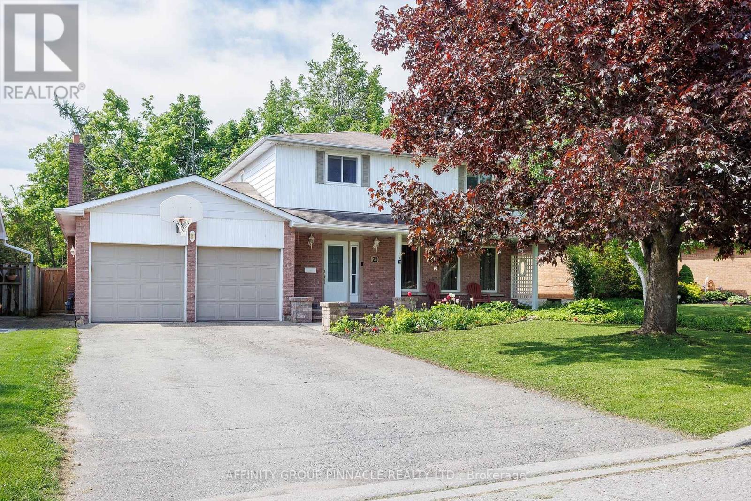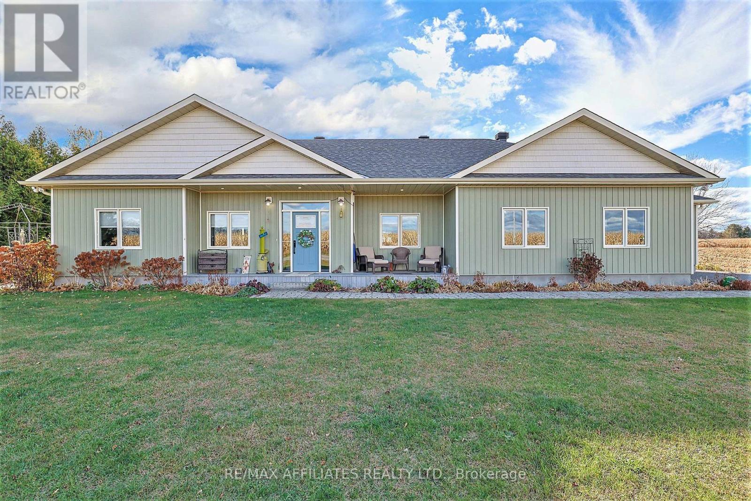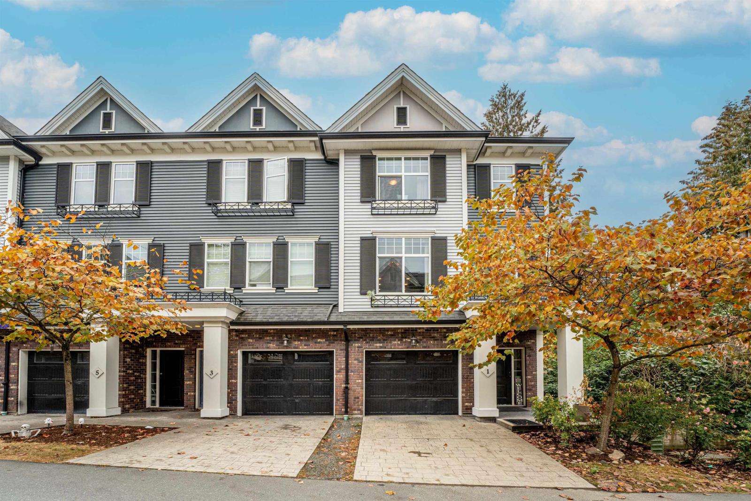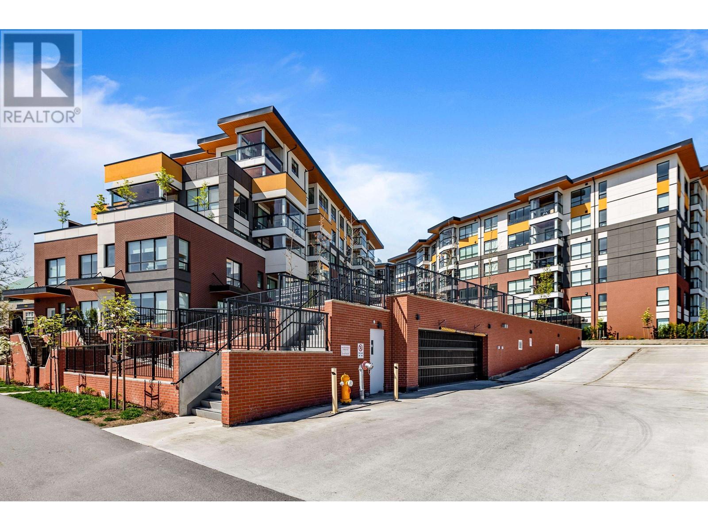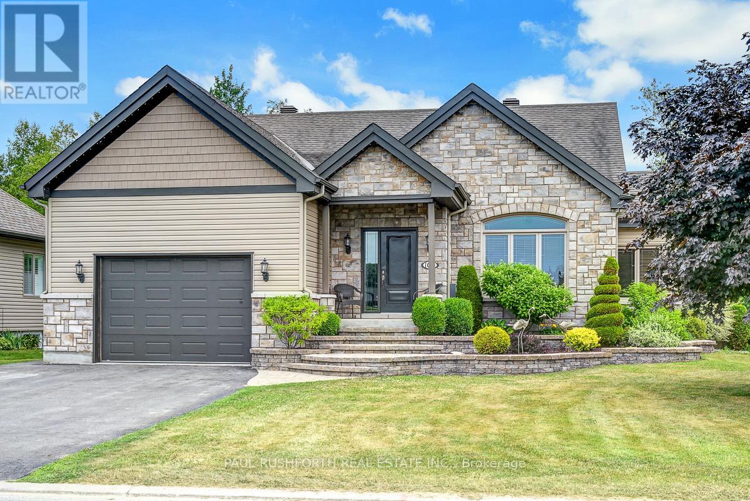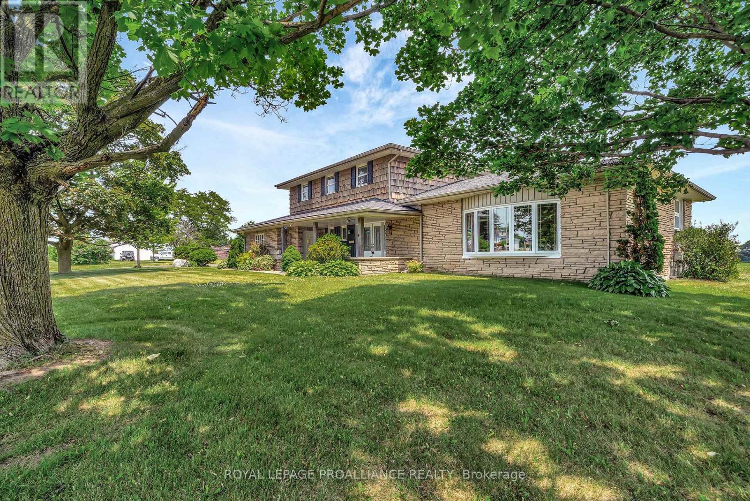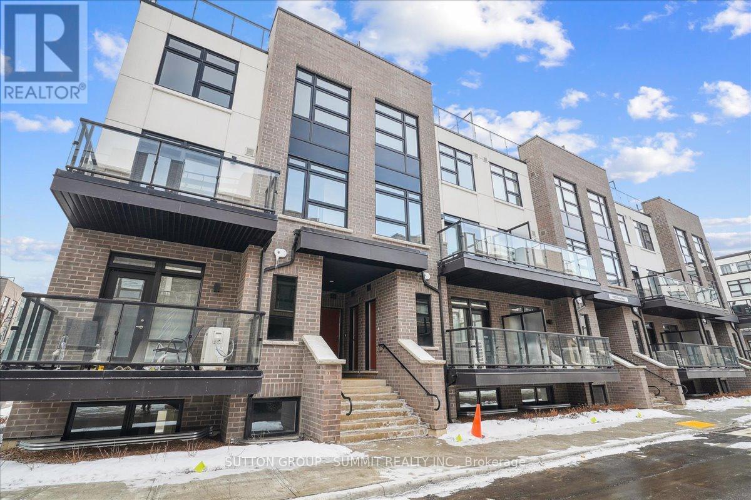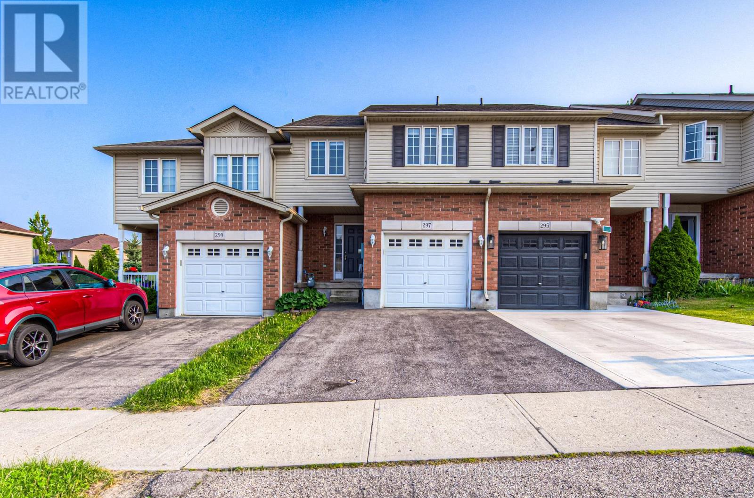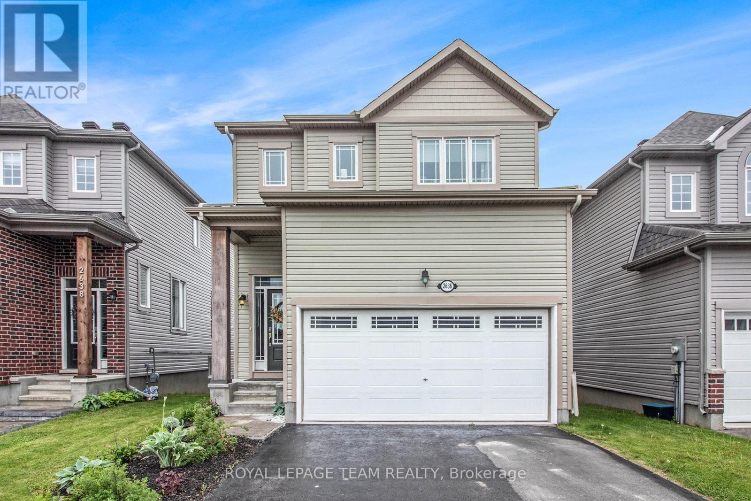638/640 Reemon Drive
Kamloops, British Columbia
Great starter , downsizer or investment property in this full duplex in Westsyde. Large flat lot of approximately 0.46 of an acre with a 26x22 detached and wired garage/shop. Both sides have 2 bedrooms on the main floor including a 4 piece main bathroom and a good sized kitchen + livingroom. Both sides have full basements with 638 Reemon having 1 bedroom, recroom and den. Both sides show well inside and out and are close to many amenities including schools, parks, recreation, golf, shopping, and transit. 24 hours notice required for tenants. Measurements taken are only from the 640 side (id:60626)
RE/MAX Real Estate (Kamloops)
21 Mcdonagh Drive
Kawartha Lakes, Ontario
Welcome to 21 McDonagh Drive! Located on a quiet, sought after street this 2 storey home sits on an oversized lot backing onto a forest like setting with walking trails. The main floor features an inviting foyer, living room with large windows and lots of natural light, separate dining room, 2 pc bath, family room with a wood fireplace, a large eat in kitchen with plenty of cupboard space and a walkout to the stunning 3 season sunroom overlooking the backyard with private decking, hot tub and gated access to the walking trails behind. The second floor features a good sized master bedroom with a 3 pc en suite, 3 additional bedrooms and a 4 pc bath. The lower level has two large rec rooms, one being used as a home gym currently, laundry and plenty of storage space. Located just a short walk to the rec complex, shopping and many parks this home ticks all the boxes. (id:60626)
Affinity Group Pinnacle Realty Ltd.
100 Summers Road
Rideau Lakes, Ontario
Welcome home to this 5 year old energy efficient 1796 sq ft home on a 1 acre landscaped lot. Most everything a family needs is here. Radiant in-floor heating plus heat pump for additional heat and air conditioning, on-demand hot water boiler system, 9 ft ceilings, awesome sunroom to watch the sunsets and leads to covered deck with a piped in propane BBQ. The gourmet kitchen with Corian counter tops and breakfast bar is a delight for the house chef. There are 3 bedrooms, 2 full baths, an office, 2 single attached garages, 2 garden sheds 14X20 and14X12, and for those hot summer days an above ground pool with deck. All house appliances are included. This home is ready for its new family or semiretired couple. Garden area and beautiful flower gardens. Located on the edge of Elgin. LOCATION: Just 40 mins from Brockville, Kingston, and Smiths Falls. A lovely open concept home with many bells and whistles to appreciate. Well worth a look. (id:60626)
RE/MAX Affiliates Realty Ltd.
6739 Karjula Road
Falkland, British Columbia
Location! Escape to a tranquil 21.37-acre retreat featuring a charming 4-bedroom, 1-bathroom home (please note that bedroom closets will need to be added). The property includes a 22x10 shed for additional storage. The home is enhanced by two professionally constructed additions, offering both comfort and space. Enjoy direct access to vast Crown land right from your backyard, perfect for riding and exploring. Water rights for Millar Lake are included, along with an existing well. Additionally, a 2nd home (modular home) is included. This property is an exceptional starting point for all your outdoor adventures, whether you enjoy golfing, boating, fishing, or hunting! (id:60626)
Exp Realty (Kelowna)
1 45390 Vedder Mountain Road, Vedder Mountain
Chilliwack, British Columbia
Rarely available end unit townhouse just minutes from amenities and endless recreation. Featuring 4 bedsand 3.5 baths with 2075 sqft living space, the unit has a picturesque setting with towering trees; onlysteps away from the beautiful Vedder River and a quick drive to Cultus Lake or central Sardis. Powderroom features an elegant bowl sink with a single lever faucet and main bath features a luxurious curvedsoaker tub. Elegant shake style cabinetry throughout the home with spacious great rooms and kitchens,perfect for entertaining. Great location with easy access to all amenities, book your showing today! (id:60626)
RE/MAX City Realty
402 11639 227 Street
Maple Ridge, British Columbia
COMMANDING MOUNTAIN VIEW , from Golden Ears to the north, all the way to Mt Baker to the South. This stunning corner unit offers tons of daylight, 2 beds, 2 baths, 2 parking stalls, and 2 spacious patios, including solariums for year round enjoyment. Don't miss the kitchen with Silestone Quartz counters, high end stainless steel appliances, a spacious living room with fireplace, and a storage locker. Highpointe features modern concrete and steel quality, just steps to shopping, restaurants, easy access to Lougheed Highway, and West Coast Express. Pet friendly, 2 dogs or 2 cats; or 1 dog and 1 cat. Check out the drone video attached! (id:60626)
RE/MAX Lifestyles Realty
104 Pitre Street
Alfred And Plantagenet, Ontario
TURN KEY - Beautiful Open-Concept Bungalow with Finished Basement! Step into this stunning bungalow featuring 9-foot ceilings and an airy, open-concept layout. The expansive kitchen is a chefs dream, equipped with rich, dark-stained solid maple cabinetry, granite countertops, and a large island perfect for casual dining. The spacious dining area opens to a generous maintenance-free 12' x 24' sun deck and a 12' x 12' gazebo, ideal for outdoor entertaining.The great room boasts a cathedral ceiling and a cozy gas fireplace, creating an inviting space for gatherings. The main floor includes a comfortable primary bedroom, a well-appointed 4-piece bath, a second good-sized bedroom, and a convenient laundry room. Hardwood and tile flooring flow seamlessly throughout the main level.The fully finished basement offers a huge recreation room warmed by a gas stove, an additional bedroom, a full 3-piece bathroom, and ample storage space.This home also features an insulated oversized garage (20' x 21') with a garage door opener, a 10' x 10' garden shed, and beautifully landscaped grounds. Simply move in and enjoy! This home is sure to impress! 24 hour irrevocable. (id:60626)
Paul Rushforth Real Estate Inc.
14075 Willbruck Drive
South Stormont, Ontario
Escape to this beautifully updated raised bungalow offering the perfect blend of comfort, style, and island charm. With 2+2 spacious bedrooms and 2 full bathrooms, this home features a bright, open-concept interior designed for modern living. The main-level bedrooms each boast walk-in closets, while the fully finished lower level provides plenty of extra space for family, guests, or a home office.Step outside to your personal retreat with a hot tub, above-ground pool, and a large detached 2-car garage with an attached workshop ideal for hobbyists or extra storage, with a pellet stove. Enjoy gorgeous waterviews from your private island location, where peace and privacy meet everyday convenience. Don't miss your chance to own a slice of island paradise! (id:60626)
RE/MAX Affiliates Marquis Ltd.
6864 Highway 62
Belleville, Ontario
Timeless country beauty on one of the most recognized rural properties along Highway 62. Set on just over half an acre, this classic stone and cedar shake home combines space, character, and long-term opportunity. With 2,581 square feet above grade, the home features four spacious bedrooms, three bathrooms, and bright, well-designed principal rooms throughout.The main floor includes a generous living room with soaring ceilings and bay window overlooking the landscaped front gardens, an open kitchen, dining area, and breakfast nook with patio walkout, and a cozy family room with gas fireplace. Off the family room is a three-season sunroom and a utility room with cedar-lined closet, once home to a sauna. The attached double car garage leads to a large mudroom/laundry area and a convenient powder room perfect for busy households or guests.Upstairs, the oversized primary suite features a walk-in closet, second double closet, and a three-piece ensuite with tiled walk-in shower. Three additional bedrooms and a four-piece main bath complete the upper level including one bedroom with a hidden closet tucked behind a built-in bookcase.The partially finished basement adds another 1,251 square feet, including a large recreation room, utility room, workshop, and mechanical area, all with extra height, ideal for storage, hobbies, a gym, or future living space.The home has been thoughtfully updated with a newer roof, furnace, air conditioning system, main bathroom, and main floor windows. Serviced by a high producing drilled well and septic system, with the potential to connect to municipal water (buyer to verify). Zoned Development Control (DC), the property is part of Bellevilles long-term plan for Highway Commercial zoning, offering flexibility for future use (subject to approvals). Whether you enjoy it as a private home or explore its commercial potential down the road, this is a rare opportunity to invest in a property that offers both lifestyle and long-term upside! (id:60626)
Royal LePage Proalliance Realty
105 - 1593 Rose Way
Milton, Ontario
This gorgeous brand new build offers modern living at its finest, featuring 3 bedrooms, 2 bathrooms, an incredible rooftop terrace, and 2 underground parking spaces. The main floor boasts 9ft ceilings, lots of natural light, a kitchen with granite countertops, and a living room with a walk-out to the balcony. The second floor contains 3 bedrooms, a 4-piece bathroom and a 3-piece primary ensuite. The third levels features a huge rooftop terrace, perfect for relaxing or entertaining with family and friends. Conveniently located close to schools, golf course, hospital, parks and more. (id:60626)
Sutton Group - Summit Realty Inc.
297 Briarmeadow Dr
Kitchener, Ontario
Welcome to a move-in-ready 3-bed, 3-bath Freehold home that blends style with convenience. A bright, open-concept main floor features a stainless-steel kitchen and plenty of space for entertaining. Upstairs, the primary suite offers a private ensuite, complemented by two additional bedrooms and a full bath. Set on a quiet street, you're an easy walk to shops, top-rated schools, churches, woodland trails, and public transit. Commuters will love the quick access to Hwy 401 and Hwy 7/8. The fenced backyard, attached garage, and energy-efficient updates add extra value. Ideal for first-time buyers or investors in a sought-after neighbourhood. Book your private viewing today before its gone. (id:60626)
Homelife Superstars Real Estate Limited
2636 Tempo Drive
North Grenville, Ontario
Welcome to the 'Viola' by Glenview Homes built in 2018, nestled on a tranquil crescent. With over 2,000 sqft, this home is bursting with thoughtful designs, having undergone extensive upgrades both inside & out. As you step through the front door, a spacious foyer welcomes you, setting a warm & inviting tone. The front closet has been transformed to open concept with stylish shiplap walls & new tile, enhancing the modern aesthetic. The open-concept layout, bathed in natural light, flows seamlessly into the family room, where south-facing windows & gleaming hardwood floors complement the cozy ambiance of the gas fireplace. The gourmet kitchen, a chef's dream, features ceiling-height cabinets, granite countertops, spacious island & sleek SS appliances. It opens to a dining area with patio doors leading to a private balcony, ideal for alfresco dining. The fully finished walk-out basement stands out featuring a bright family room with cozy gas fireplace, high-end laminate flooring & patio doors that open to a fully fenced, SE-facing backyard oasis, perfect for BBQs or enjoying sunny days. The backyard now boasts a deck, flower garden & sandbox, while the front yard is adorned with a vibrant flower garden. Upstairs, accent walls & updated window treatments add character to every room. The primary suite serves as a serene retreat, complete with a massive WIC & luxurious 3-pc ensuite. Two additional spacious bedrooms provide ample room for family or guests, while the upgraded family bathroom ensures comfort & style. Noteworthy upgrades include new light fixtures, modernized door handles & faucets, the main level's stained floors & newly replaced carpets add a touch of elegance, complemented by fresh accent walls & updated window coverings throughout. A water purifier & softener were updated in 2024. Perfectly situated near trails, parks & amenities, offering a harmonious blend of comfort, convenience & style, don't miss the chance to make it your own. (id:60626)
Royal LePage Team Realty

