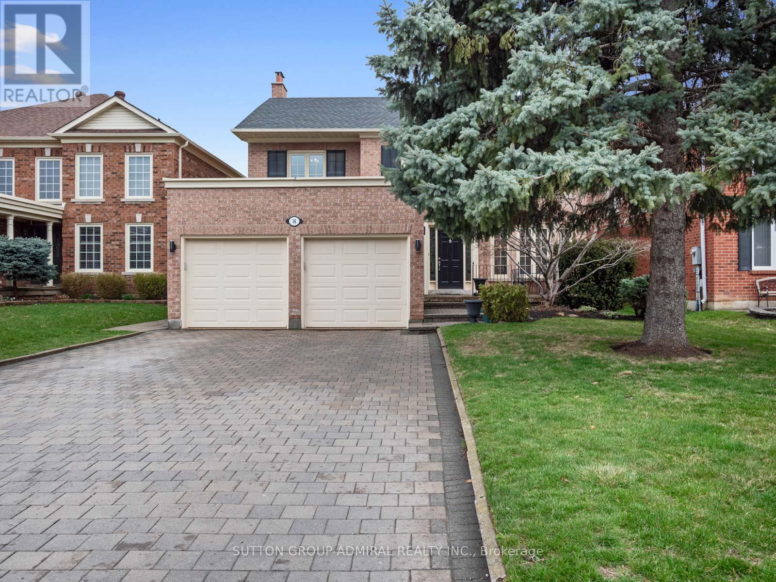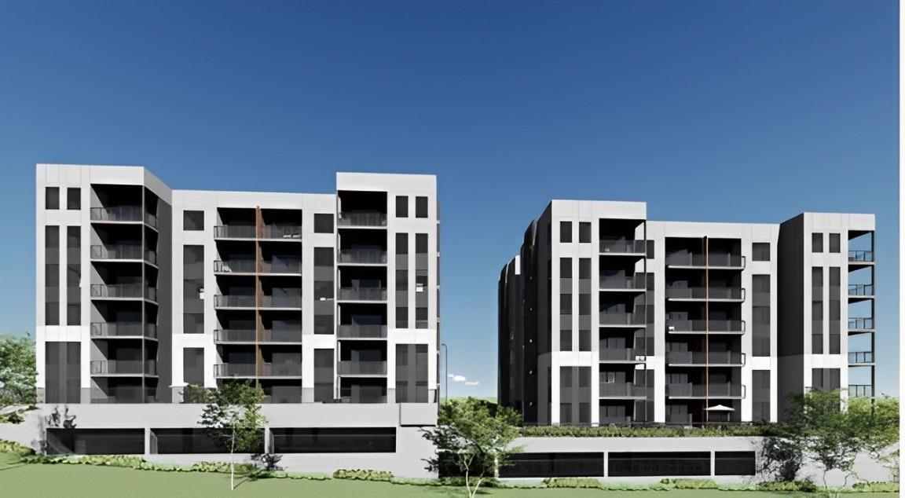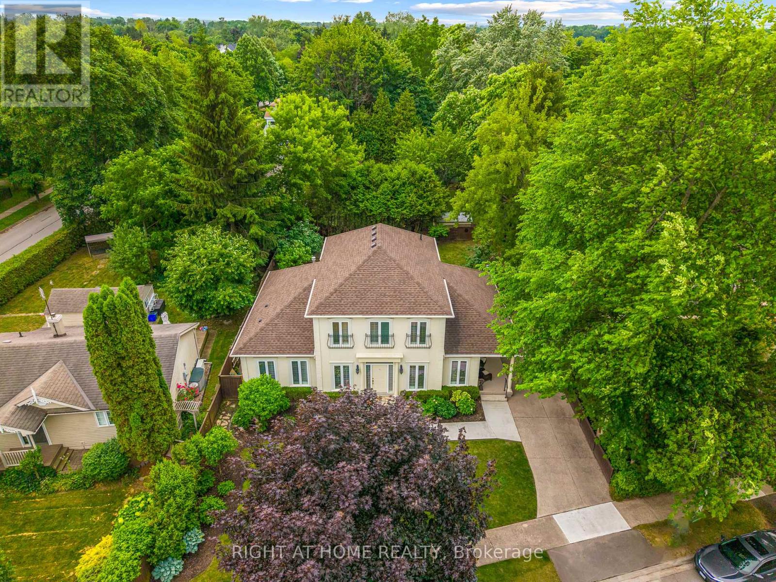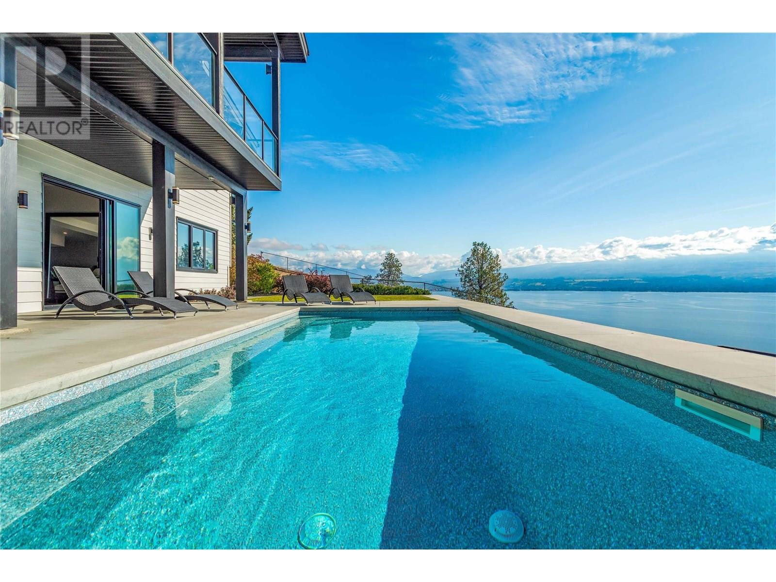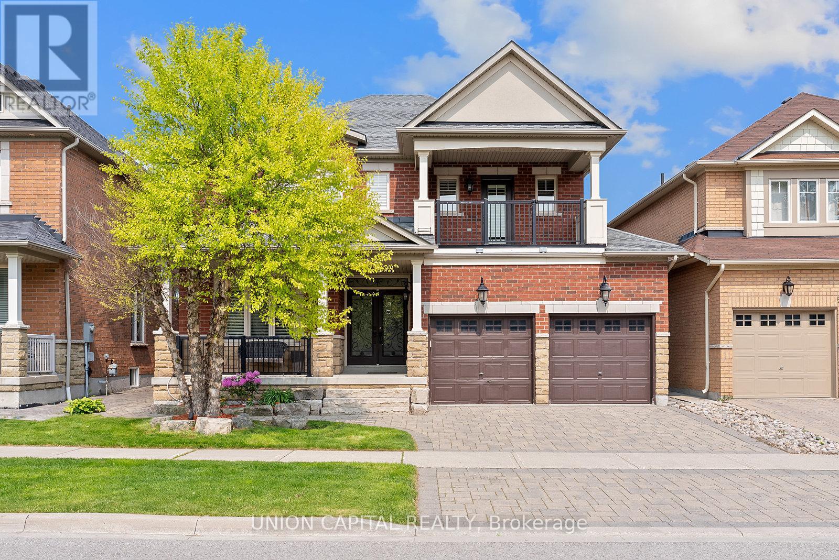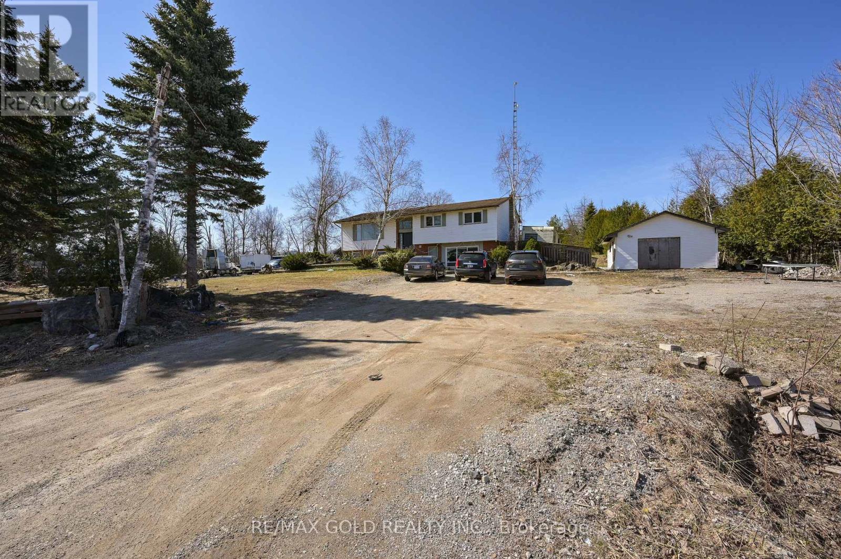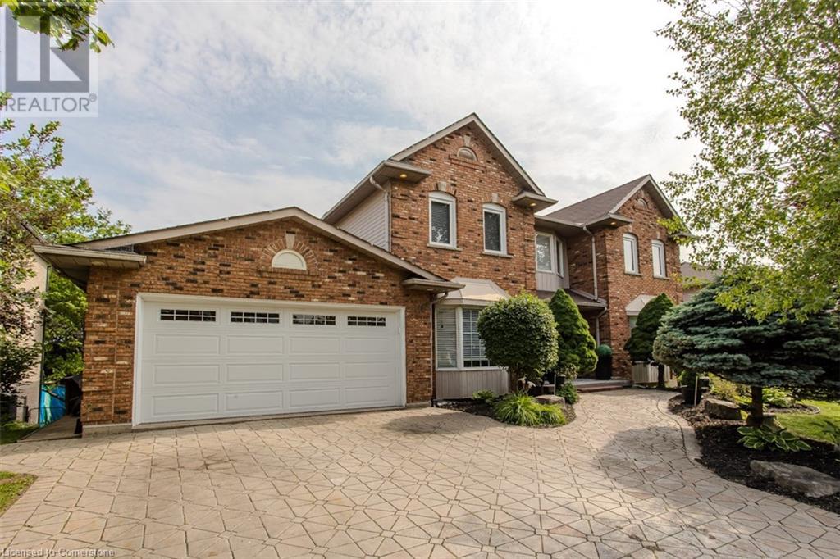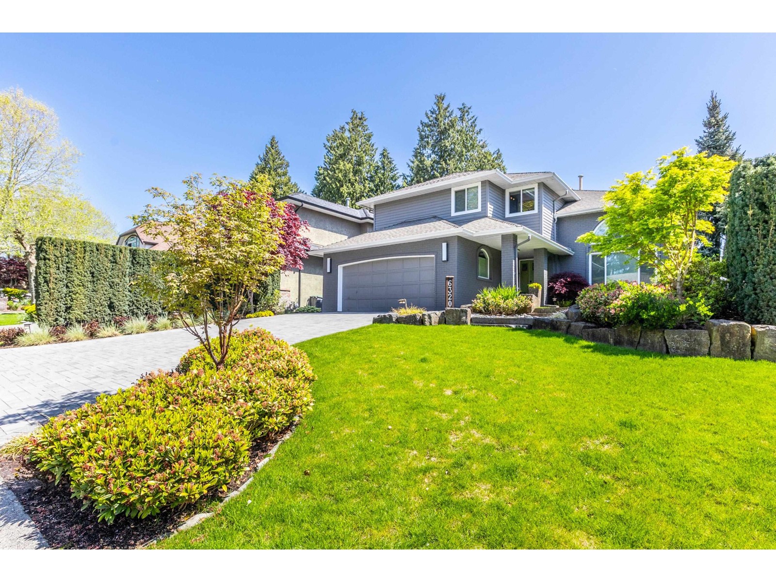16 Cowles Court
Richmond Hill, Ontario
Welcome to 16 Cowles Court in the prestigious Mill Pond community - an exquisite, fully renovated home showcasing exceptional craftsmanship and pride of ownership. This spacious home features 4+2 bedrooms and 4 bathrooms, offering a bright, open layout ideal for modern living. The combined living and dining area boasts rich hardwood floors, a charming bay window, French doors, pot lights, and elegant crown moulding. The upgraded eat-in kitchen includes stainless steel appliances, a centre island, pantry, stylish backsplash, and a breakfast area with walkout to a freshly stained deck. Step into your private backyard oasis, fully fenced with a cozy fire pit, perfect for entertaining. The family room offers warmth with a fireplace and sleek vinyl plank flooring. The primary retreat includes a bay window, a luxurious 4 piece ensuite with a soaking tub, and walk-in closet. The finished basement adds 5th and 6th bedrooms, a 3-piece bath and rec room. Immaculate curb appeal with interlock driveway (parks 4), lush greenery, and mature trees. Minutes away from schools, scenic parks, grocery stores, Hillcrest Mall, dining, Maple GO Station, York Regional Transit and Canada's Wonderland. Easy access to highways 400/407/7/404. **EXTRAS** Listing contains virtually staged photos of the 2 bedrooms in the basement. (id:60626)
Sutton Group-Admiral Realty Inc.
2786 Fairlane Street
Abbotsford, British Columbia
Still Available. BUYER/INVESTOR ALERT! LAND ASSEMBLY, ADJOINING 5 PROPERTIES 2776,2796,2806,2820 Fairlane St, Total Approx. 45,800 sq.ft. with the front of 375 SqFt. Walking distance to Heritage Gurdwara Sahib, shopping, parks, schools, public transit, entertainment, Mill Lake & Malls. OCP Land Use-1 Midrise- "Multi-storey low and mid-rises, & integrated ground-oriented units. Heights are initially limited to 6 storeys (taller & varied building heights, & ground floor commercial may be possible through a neighbourhood plan".Inquire with the City of Abbotsford about the potential of a subdivision. Good rental income. (id:60626)
Planet Group Realty Inc.
12 Paffard Street
Niagara-On-The-Lake, Ontario
Incredible light throughout this home! BE THE FIRST to debut this quality built executive home on a quiet street in Old Town Niagara-on-the-Lake. First time on the market! Fabulous curb appeal - driving by, you can't help but notice it's stately presence. Boldt builders built this home, one of Niagara's premier builders. Over 2600 sqft on 2 levels. Gleaming Brazilian Cabreuva hardwood throughout - like new! The main floor offers large living, dining, and entertainment spaces, plus 2 bedrooms on the main floor, and a gorgeous spa-like ensuite plus guest bathroom. Several walk-outs to an expansive covered porch overlooking the fenced rear yard and mature trees. Nature abounds. The chefs kitchen is spacious with plenty of room to create those gourmet meals when entertaining. On the upper level are two additional bedrooms, full bath, plus a loft space/den or office. Treat yourself to a sauna on the lower level where you will also find a 3 pc bath. Aggregate driveway. Steps to the Heritage Trail, Downtown Niagara-on-the-Lake, and enjoy it all - theatre, world class wineries, restaurants, shopping at boutiques, and more. Don't miss out - this is truly a gem! (id:60626)
Right At Home Realty
805 - 2 Forest Hill Road
Toronto, Ontario
Sleek Luxury Living At Forest Hill Private Residences Experience Unparalleled Sophistication In This Meticulously Upgraded 1-Bedroom + Den Suite, Showcasing Breathtaking Unobstructed South Views Of Torontos Skyline. Perfectly Positioned In One Of The Citys Most Coveted Addresses, This Residence Delivers An Exceptional Blend Of Elegance, Comfort, And Functionality. Flooded With Natural Light, The Open-Concept Floor Plan Features Refined Finishes, Wide-Plank Flooring, And A Chef-Inspired Kitchen Outfitted With Integrated Appliances, A Streamlined Island, And Contemporary Cabinetry. The Spacious Den Offers Flexible Use As A Stylish Home Office, Reading Lounge, Or Guest Room. No Detail Has Been Overlooked. Premium Upgrades Include Heated Bathroom Floors, A Built-In Audio System, Smart Thermostat, In-Suite Security, A Wine Fridge, And A Dedicated Gas Line For Outdoor Grilling. Every Element Has Been Thoughtfully Selected To Cater To The Most Discerning Urban Buyer. Residents Of Forest Hill Private Residences Enjoy Access To Five-Star Amenities And A Stately Lobby That Exemplifies Timeless Luxury. Give Yourself An Elevated Lifestyle In The Heart Of Forest Hill. A Rare Opportunity. Must Be Seen To Be Truly Appreciated. (id:60626)
Harvey Kalles Real Estate Ltd.
3923 Koenig Road
Burlington, Ontario
Beautiful oversized corner lot, 6 Bedroom detached bight house with beautiful stone and brick exterior and double driveway, Spacious foyer with large open to 2nd level leads to the bright living room with raised ceilings and the 2-piece powder room. Open concept family/dining/kitchen layout with hardwood flooring, 9 foot ceilings and pot lights. Premium kitchen with light quartz countertops, Stainless steel high-end appliances including, Hardwood stairs with metal spindles lead to 2nd floor with four spacious bedrooms and three bathrooms including an oversized primary bedroom with ensuite bath featuring a full glass shower, soaker tub and double vanity Fully finished basement with 2 bedrooms, 3-piece bathroom and a kitchen. Corner large front lawn - Fully fenced yard. All amenities, groceries, highways, GO transit and much more! (id:60626)
World Class Realty Point
3121 Thacker Drive Unit# 6
West Kelowna, British Columbia
Location, location, permanent vacation! Panoramic lake views that will take your breath away - from nearly every window of this stunning, walkout rancher. Located in a gated community surrounded by world-class wineries, adjacent to Kalmoir Park. Impressive curb appeal and a modern elevation, this home welcomes you with an open-concept main floor featuring soaring vaulted ceilings over the spacious great room. The island kitchen is a complete with abundant cabinetry, double fridge, full suite of stainless steel appliances, generous walk-in pantry, and a stylish wine bar. Indoor/outdoor living at its finest! The inviting living room features a cozy fireplace, while the expansive covered deck, accessible from both the kitchen and great room, offers breathtaking, unobstructed lake views. The master suite is a true retreat, showcasing the same incredible views. The spa-like ensuite boasts floor-to-ceiling marble finishes, a massive 11-foot walk-in shower, freestanding tub, and a separate water closet. A convenient walk-in closet has direct access to the oversized laundry/mudroom. The walkout basement continues with—you guessed it—more stunning lake views! This level features a spacious recreation area with a wet bar, complete with a bar fridge and dishwasher, a walk-in wine room, three additional bedrooms, a full bathroom, and a separate laundry room. Step out to the inground pool area complete with an outdoor half bath and hot/cold shower hookup. (id:60626)
Century 21 Assurance Realty Ltd
21229 83a Avenue
Langley, British Columbia
Welcome to one of the finest homes for sale in Yorkson, Gorgeous Custom built home located on a quiet street. Classic Architectural designed exterior & custom stamped concrete driveway will impress you the moment you drive up. An open design plan w/formal living and dining areas with millwork throughout. The Entertainer's kitchen offers a ton of kitchen cabinets, huge island, granite countertops & classic white backsplash. Engineered Hardwood are featured and tile in the laundry room. 4 bdrms upstairs inc the Master suite w/vaulted ceiling and 5 pc spa style ensuite. Huge recrm/media rm in bsmt for upstairs use and a 2 bdrm Legal Suite in the bsmt. This truly is a gem. Well maintained with pride of ownership. Private back yard with mature landscaping ,AC. Call today! (id:60626)
Homelife Benchmark Realty Corp.
57 Routledge Drive
Richmond Hill, Ontario
Experience unparalleled craftsmanship and luxury in this stunning two-storey Exceptional Executive Home, featuring 4 spacious bedrooms and 4 bathrooms, perfectly positioned on a rarely offered ultra-premium ravine lot backing onto hundreds of acres of protected greenspace. Designed with meticulous attention to detail, this fully upgraded executive residence boasts custom millwork, elegant Creme Marfil marble, Wolf & Viking appliances, built-in fridge/freezer, California shutters and pot lights throughout and more. The chefs kitchen flows seamlessly into a professionally finished basement complete with a wine cellar ideal for refined entertaining. Step outside to your private outdoor oasis, featuring a tranquil waterfall, inlay patio lighting, and automated sprinkler system perfect for hosting, relaxing, and creating lasting memories. Extras: Sprinkler system, custom patio lighting, professionally landscaped grounds .A true turnkey opportunity for the discerning buyer. Be sure to view the virtual tour. Full features attached. (id:60626)
Union Capital Realty
9664 Guelph Line
Milton, Ontario
Beautiful Raised Bungalow with 3 Kitchens, 6 Bedrooms. This house has ample light shining through the bay window throughout the entire place. It has 2 separate basement apartments. Basement 1 has 2bedrooms, a Kitchen and a Living. Basement 2 features one bedroom, a kitchen, and a Living room Area. Hardwood floors throughout the entire place. Chefs Kitchens with upgraded features, featuring quartz countertops with 2 laundry. This property has a DETACHED WORKSHOP, GARAGE WITH HYDRO.2 min from Hwy 401. Investors welcome with lots of potential!!! (id:60626)
RE/MAX Gold Realty Inc.
168 Bluebell Crescent
Hamilton, Ontario
Welcome to this spacious and beautifully appointed family home nestled in one of Ancaster’s most sought-after communities. Thoughtfully designed with comfort and function in mind, this property offers generous living space, a welcoming layout, and a tranquil backyard retreat — all set on a family-friendly crescent with no restrictions on street parking. The interlock driveway accommodates four cars and leads to a professionally landscaped front yard with mature trees and perennial gardens, creating a warm and inviting curb appeal. Step inside to find engineered hardwood flooring throughout both the main and second levels, complemented by designer paint tones and ample pot lighting. The open-concept main floor features a bright living room with a gas fireplace and a spacious, upgraded eat-in kitchen. Complete with quartz countertops, stainless steel appliances, under-cabinet lighting, a pantry, and an island with breakfast bar, built-in storage, and wine cooler, this kitchen is truly the heart of the home. Walk out from the kitchen to a covered deck and pergola, offering stunning green space views and a blooming cherry tree — perfect for family gatherings or peaceful evenings outdoors. Upstairs, the primary suite features dual walk-in closets and a luxurious 5-piece ensuite with quartz counters, a soaker tub, and a separate glass shower. Three additional generously sized bedrooms and a 4-piece main bath with quartz countertops complete the upper level. The fully finished lower level boasts a separate entrance, a second kitchen, rec room, additional bedroom, and bathroom — ideal for in-laws, guests, or potential rental income. With upgraded dual-flush soft-close toilets throughout, quality finishes, and thoughtful details, this home is turnkey ready for a growing family looking to enjoy the charm and convenience of life in Ancaster. (id:60626)
Royal LePage Burloak Real Estate Services
214,216 99 Avenue Se
Calgary, Alberta
Rare Opportunity to Own a Full Side-by-Side Duplex in the Highly Desirable Willow Park Neighborhood Presenting an exceptional opportunity to acquire a BRAND NEW BUILT with LEGAL BASEMENT SUITES & Both have SEPARATE DOUBLE DETACHED GARAGE in one of Calgary's most sought-after inner-city communities. Perfect as a investment property or a multi-generational home, this property offers versatile living options. Live in one side and rent out the other, or lease both for maximum income potential. Nestled on a serene, tree-lined street and situated on a bright south-facing lot, this home is just a few blocks from all the amenities and quick access to downtown and all transportation routes. Each side of duplex features this stylish, contemporary home with an open concept floor plan is bathed in natural light highlighting the high-end finishes, gleaming floors and lavish designer style. The bright living room overlooks the street with a casually elegant vibe that invites you to sit back and relax. Culinary adventures are inspired in the chef’s dream kitchen featuring premium quartz countertops and stainless-steel appliances including an electric stove, a large island, a plethora of cabinets and overlooking the adjacent dining room. Off the rear entrance is a handy mudroom with built-ins to hide away bags, jackets and shoes. Ascend the beautiful staircase illuminated by elegant lighting to the upper floor. The primary bedroom is an opulent oasis with an expansive walk-in closet and a luxurious ensuite boasting the vanity, a deep soaker tub and an oversized shower. Both additional bedrooms on this level are generously sized and share the 4-piece main bathroom. An upper-level laundry room further adds to your convenience. Step down to the fully finished basement with a separate entrance. A 4th bedroom and another full bathroom with separate laundry finishes the basement. The cherry on top is the insulated and drywalled double detached garage, which safely keeps your vehicles out of the elements. An electric car charger point can be added to the garage. This exceptional home is in a phenomenal inner-city location, perfect for your active lifestyle, walk to transit, schools, parks and recreation. Don't wait and call your favorite realtor to schedule a private viewing. (id:60626)
RE/MAX Irealty Innovations
6320 122a Street
Surrey, British Columbia
BOUNDARY PARK! Beautiful 3-storey family home with vaulted ceilings and a spacious layout. Kitchen features stainless steel appliances, ample storage, and opens to a cozy family room, an extra fridge included. The Finished basement with its separate entry, is perfect for a kids' play area, home theatre, or easy suite potential. Fire table on the upper patio & Private backyard Beautifully landscaped with low-maintenance turf, gas BBQ hookup, firepit, garden shed, and charming lighting among evergreens. New AC, dual heat pump system for main, basement, and individually weather controlled system in all upper bedrooms, new double-glazed windows. STEPS to Boundary Park Elementary, near transit, shops, restaurants, and easy access to Hwy 10/91/99. Move-in ready! (id:60626)
Exp Realty Of Canada

