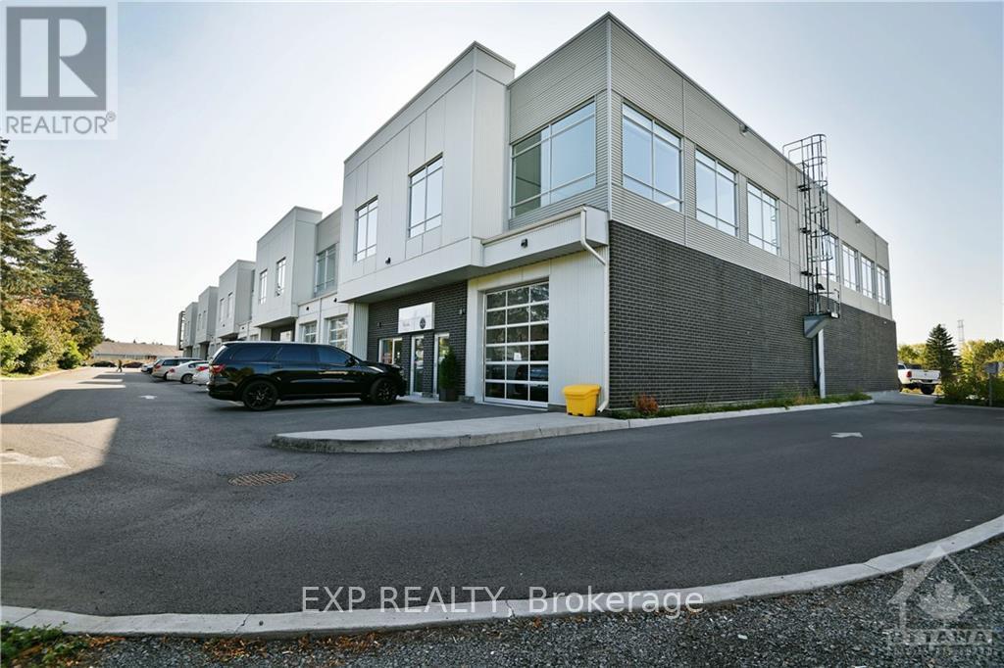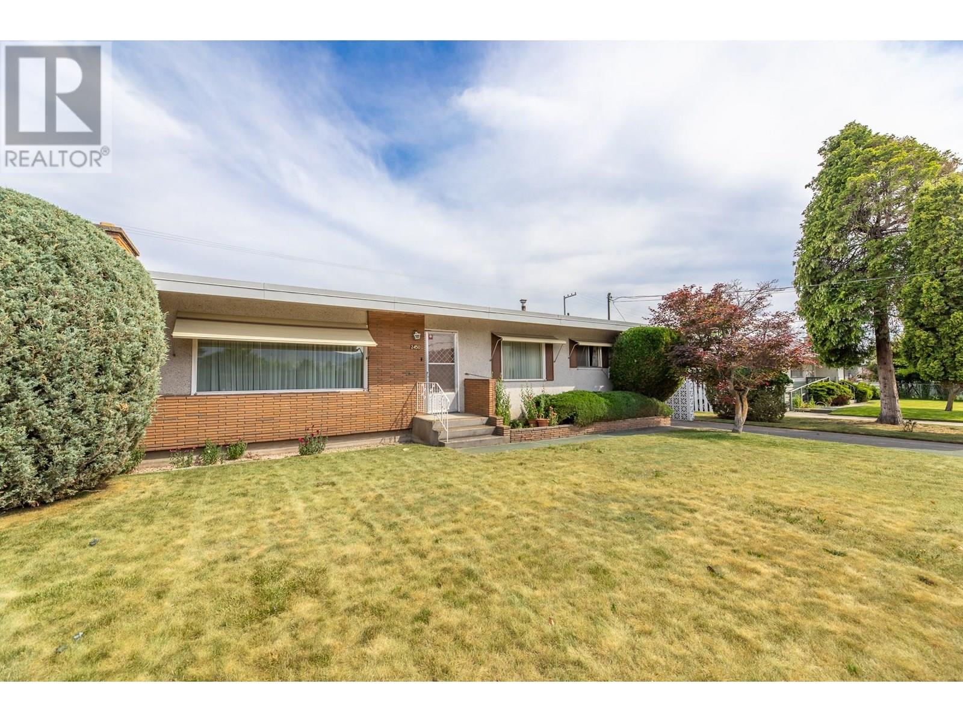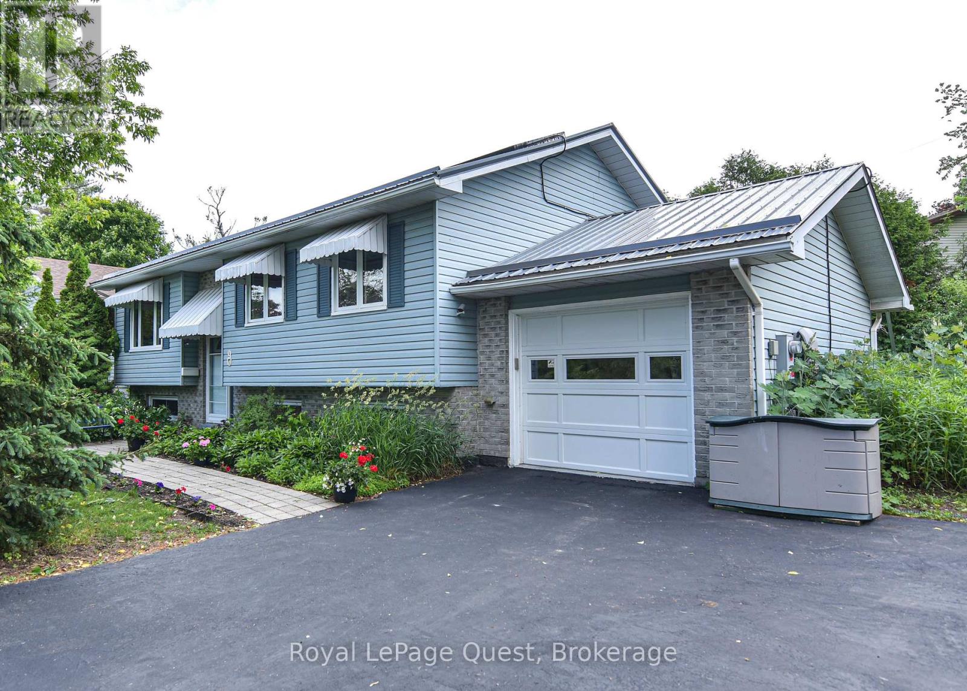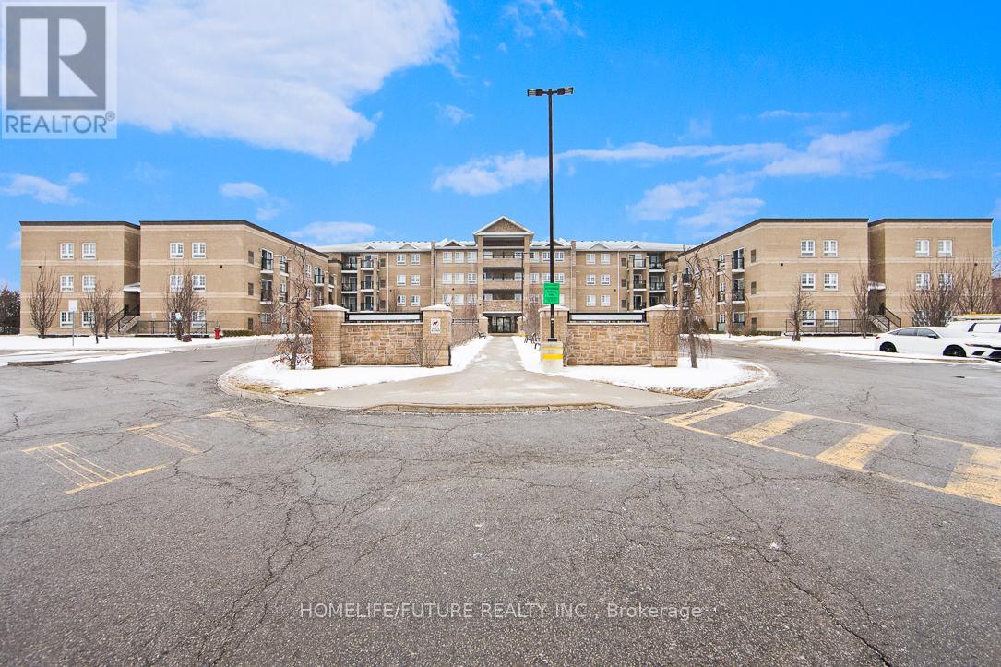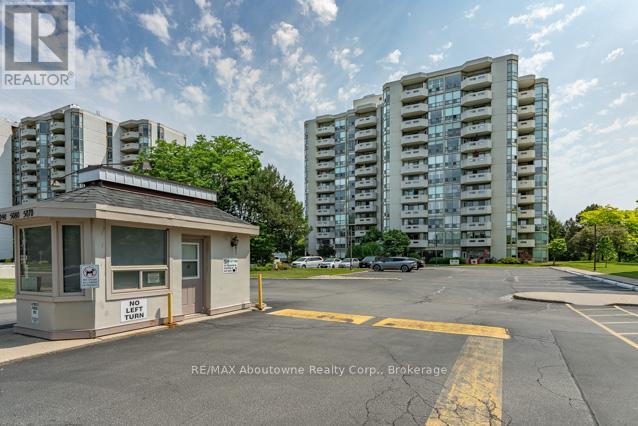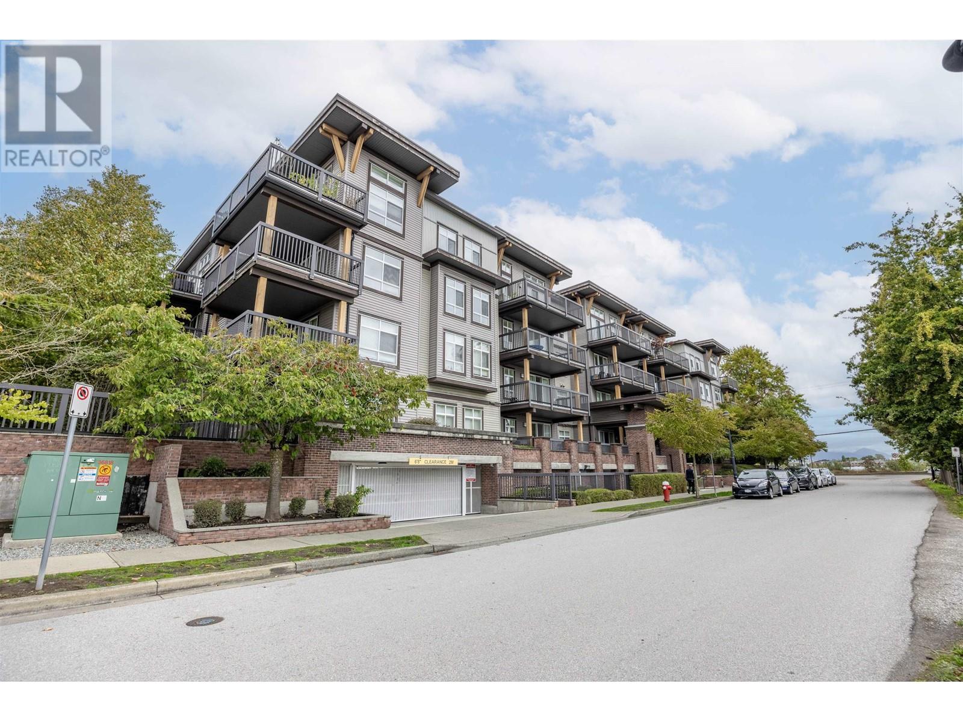115 - 65 Denzil Doyle Court
Ottawa, Ontario
Exciting opportunity to own your own commercial condominium unit in the heart of Kanata. These condos are well suited for a wide range of businesses with warehouse, light manufacturing and assembly, retail/service businesses and office uses combining to create a vibrant entrepreneurial community. Situated in one of the region's fastest growing neighbourhoods, the Denzil Doyle condos offer a true Work, Live, Play opportunity. Flexible zoning of business park industrial (IP4) allows for a wide range of uses. Superior location, minutes from Highway 417 and surrounded by residential homes in Glen Cairn and Bridlewood. At ~1,350 SF, with ample on-site parking, these ideally sized condominiums won't last long. *Note: There are 40 units available in all combinations of up/down and side to side or even front to back. If you require more space than what is available in this listing, please reach out to discuss your requirement. **Pictures with listing are not unit specific. (id:60626)
Exp Realty
2450 Mckenzie Street
Penticton, British Columbia
This spacious 4-bedroom, 3-bathroom home offers an opportunity to own in one of the most convenient locations in town, just a short walk to shopping, schools, parks, and recreation facilities. Whether you're raising a family or investing for the future, this property has the space and setting to match your goals. Lovingly maintained by the same owners for decades, the home has not been renovated in over 40 years, offering a blank canvas for your design ideas. A newer furnace provides peace of mind for comfort and efficiency, and with solid bones and a functional layout, this is a perfect candidate for a modern update or complete transformation. The generous lot and established neighborhood add to the appeal, making this a standout option for buyers with vision. Bring your creativity and make this home your own! (id:60626)
Summerland Realty Ltd.
2711 - 2 Sonic Way N
Toronto, Ontario
Experience elevated living in this stunning 2-bedroom, 2-bathroom condo perched on the 27th floor of Sonic Condos. Boasting 773 sq ft of thoughtfully designed interior space, this sun-filled suite features breathtaking southwest views through floor-to-ceiling windows, bathing the home in natural light and offering spectacular sunset vistas. Recently professionally painted, the unit showcases modern finishes throughout, including smooth ceilings, a stylish mosaic backsplash, and durable quartz countertops. The chef-inspired kitchen is equipped with full-sized appliances, highlighted by a premium Bosch stovetop, perfect for culinary enthusiasts. Enjoy the convenience of 1 parking spot and 1 locker, providing ample storage and ease of living. Residents have access to world-class amenities, including a state-of-the-art gym, yoga studio, party room, and 24-hour concierge service. Located steps from the Real Canadian Superstore, Ontario Science Centre, and the Aga Khan Museum, with effortless access to the DVP and TTC, this vibrant neighborhood offers unparalleled connectivity and lifestyle options. (id:60626)
Urban Homes Realty Inc.
26 Moss Boulevard Unit# 77
Hamilton, Ontario
Spacious two-storey condominium townhouse in the Livingstone Lane community. This home offers 3 bedrooms, 2.5 bathrooms, and approximately 1,780 square feet of living space. Modern, open concept living room and dining room leads to a kitchen with lots of storage and island to maximize the space and ideal for entertainment. Backyard offers private oasis backing onto a ravine, ideal for relaxation. Proximity to parks, public transit, schools, and places of worship. Close to Dundas Valley Conservation Area, Webster's Falls, and Tew's Falls (id:60626)
RE/MAX Real Estate Centre Inc.
3311 Fairway Road
Niagara Falls, Ontario
Welcome to this well-maintained detached backsplit in the desirable north end of Niagara Falls. This 3-bedroom, 2-bathroom home offers 1,054 sq. ft. of living space, a carport, and a concrete driveway. The main floor features a bright living room with engineered hardwood and updated windows, a fantastic functional kitchen with ample storage, and a sunlit dining area. Upstairs are three spacious bedrooms and a modern 3-piece bathroom. The lower level includes a cozy family room with a wood-burning fireplace, a 3-piece bath, a private office, and walk-up access to the carport. The finished basement offers a versatile rec room, laundry, and utility space. Outside, enjoy a landscaped, fully fenced yard with perennial gardens, a patio with gazebo, and a large shed. Recent updates include a new AC and furnace (2023). Close to schools, parks, public transit, and major highways. (id:60626)
New Era Real Estate
3311 Fairway Road
Niagara Falls, Ontario
Welcome to this well-maintained detached backsplit in the desirable north end of Niagara Falls. This 3-bedroom, 2-bathroom home offers 1,054 sq. ft. of living space, a carport, and a concrete driveway. The main floor features a bright living room with engineered hardwood and updated windows, a fantastic functional kitchen with ample storage, and a sunlit dining area. Upstairs are three spacious bedrooms and a modern 3-piece bathroom. The lower level includes a cozy family room with a wood-burning fireplace, a 3-piece bath, a private office, and walk-up access to the carport. The finished basement offers a versatile rec room, laundry, and utility space. Outside, enjoy a landscaped, fully fenced yard with perennial gardens, a patio with gazebo, and a large shed. Recent updates include a new AC and furnace (2023). Close to schools, parks, public transit, and major highways. (id:60626)
New Era Real Estate
9 Dancy Drive
Orillia, Ontario
Tucked away on a quiet, family-friendly dead-end street in beautiful Orillia, 9 Dancy Dr is the perfect place to call home. From the moment you arrive, you'll feel the pride of ownership that radiates through every inch of this well-maintained property. This charming 3+1 bedroom, 2 full bathroom home offers a spacious and thoughtfully designed layout that's ideal for a young or growing family. Step inside and enjoy a bright, welcoming atmosphere, with newer windows and doors that fill the home with natural light. The fully finished lower level includes an additional bedroom and a walk-up to the garage perfect for teens, guests, or a home office. Outside, the fenced-in backyard provides a safe and private space for children to play or for family gatherings under the sun. The durable steel roof and newer solar panels (with a 20-year warranty) add not only peace of mind but also real savings with significantly reduced monthly hydro costs. Located just minutes from parks, schools, shopping, and all the amenities that Orillia has to offer, this home truly combines comfort, convenience, and long-term value. (id:60626)
Royal LePage Quest
315 - 481 Rupert Avenue
Whitchurch-Stouffville, Ontario
This South-Facing Condo Is Spacious And Comfortable. It Has Two Bedrooms, A Den, And 2 Full Bathrooms, One Of Which Includes Walk-In Shower. The Unit Is Approximately 1048 Sq Ft And Comes With Stainless Steel Kitchen Appliances, A Stacked Washer & Dryer, Zebra Blinds, Ceiling Fans, And A Custom Closet For Extra Storage. The Building Has A Gym And An Indoor Pool. It Is Also Close To Shopping, Parks, And Public Transit. Don't Miss Out On This Amazing Opportunity. (id:60626)
Homelife/future Realty Inc.
1803 - 3605 Kariya Drive
Mississauga, Ontario
Welcome to Your Serene Urban Oasis in the Heart of Mississauga Experience refined sophistication and exceptional comfort in this elegant 2-bedroom plus solarium, 2-bathroom condominium, offering one of the most spacious and well-designed layouts in the building. Set on the 18th floor, this impressive suite features sweeping, unobstructed views of Lake Ontario visible from the living room, primary bedroom, and kitchen creating a serene, light-filled atmosphere throughout. Nestled in a quiet, established community just steps from the vibrant Square One mall, this sun-soaked, south-facing residence is ideal for those who appreciate space, tranquillity, and timeless elegance. The following layout is both functional and graceful, elevating your everyday living experience. The primary bedroom is a true retreat, complete with a stylish 4-piece ensuite featuring a bathtub and a separate glass-enclosed stand-up shower. It also offers generous storage with a walk-in closet and an additional full-sized closet, delivering both luxury and practicality. The bright solarium, enclosed with large windows, provides versatile living space and can easily serve as a third bedroom, home office, or cozy sitting area, tailored to your needs. Additional features include in-suite laundry, two secure underground parking spaces, and an exclusive-use locker. The all-inclusive maintenance fees cover utilities and cable, Internet offering worry-free living. This meticulously maintained building offers residents access to a full suite of high-end amenities, including 24-hour gated security, a heated indoor pool, hot tub, fully equipped fitness centre, private theatre, games rooms, a spacious party room, tennis courts, and a squash court. With breathtaking lake views, a generous layout, and an ambiance of understated elegance, this residence represents a rare opportunity to live in one of Mississauga's most desirable addresses. (id:60626)
Royal LePage Signature Realty
1209 - 5080 Pinedale Avenue
Burlington, Ontario
Looking to downsize? Check out this spacious 1188 sq. ft., 2 bedroom, 2 bath plus sunroom/office on the top floor in Pinedale Estates in Burlington. This "Georgian Model" unit has recently been painted throughout and had new carpet and kitchen flooring installed. 1 parking space and 1 locker are owned. Gorgeous sunsets can be viewed from the living room, office or good size balcony. Conveniently located next door to Fortinos, Home Hardware, restaurants, Beer Store, LCBO and Drug Stores. Walk to everything you need! (id:60626)
RE/MAX Aboutowne Realty Corp.
107 6033 Katsura Street
Richmond, British Columbia
Spotless & spacious 2 bedroom & den home in RED1 built by Gold Georgie Award Winner - ADERA. Functional layout with bedrooms separated by living space for added privacy. Lovely open living layout boasts 9' ceilings, engineered maple hardwood in living & dining rooms plus HUGE covered deck with unobstructed views of the North Shore mountains. Features gourmet kitchen with gas stove, granite counter & stainless steel appliances. Designer colors throughout. Buyers will love the insuite pantry, security alarm plus storage locker. Prime location near shops, schools, buses & Canada Line. Simply move in & enjoy! one Parking and one Locker. Open House Sat and Sun Feb 22 and 23 2-4:00 PM. (id:60626)
Nu Stream Realty Inc.
5270 Callbeck Road
Nelson, British Columbia
Welcome to 5270 Callbeck Road in Hall Siding, just 15 minutes from Nelson and a short drive to Whitewater Ski Resort. This bright and inviting 3-bedroom, 2-bath split-level home sits on 2.62 acres of natural beauty with stunning mountain views. Enjoy a spacious living room and kitchen that open to a large, sun-soaked deck—perfect for entertaining or relaxing in nature. The generous sized garage includes a workshop above, ideal for hobbyists or extra storage. Surrounded by endless outdoor recreation—cross-country skiing, hiking, and biking are all just minutes from your doorstep. A rare combination of privacy, space, and convenience in a truly inspiring setting. (id:60626)
RE/MAX Four Seasons (Nelson)

