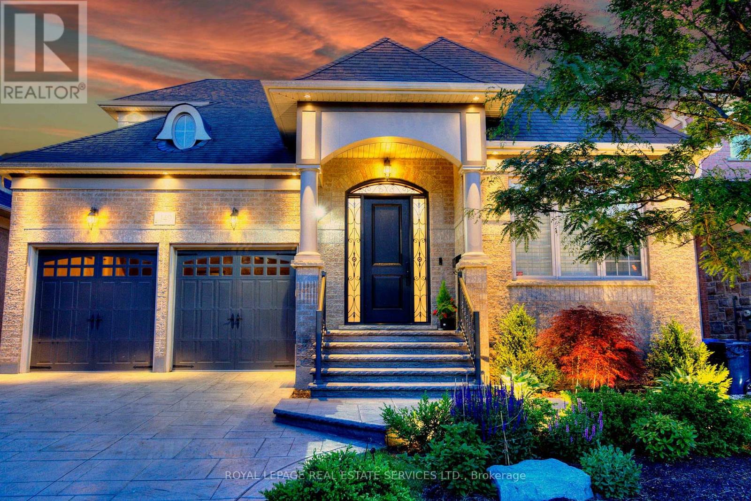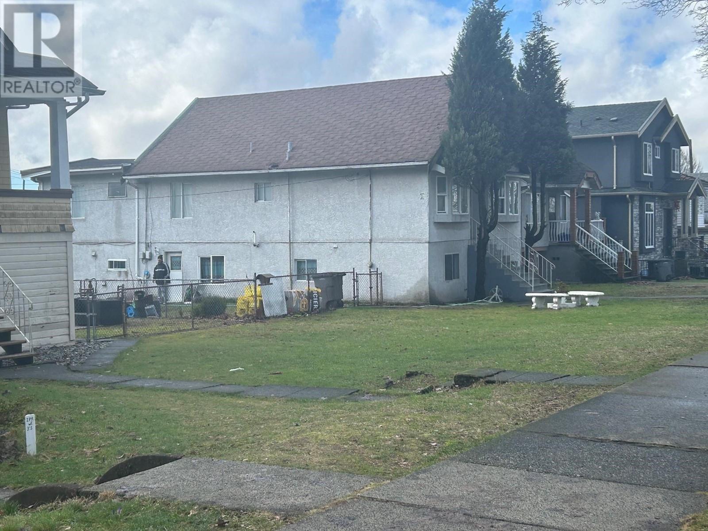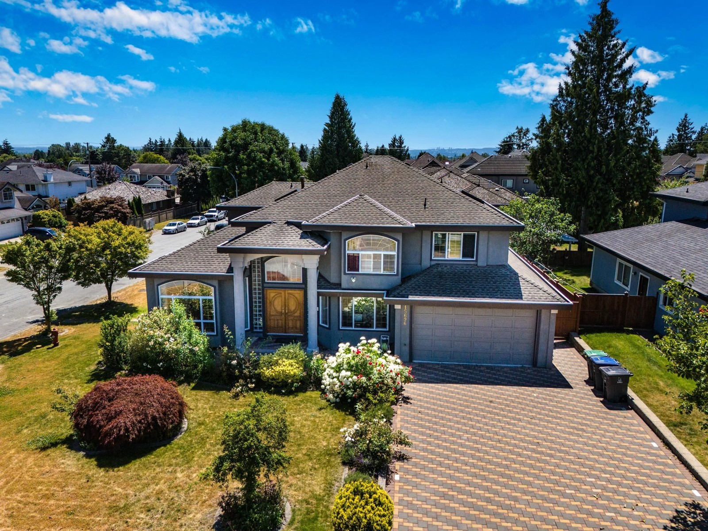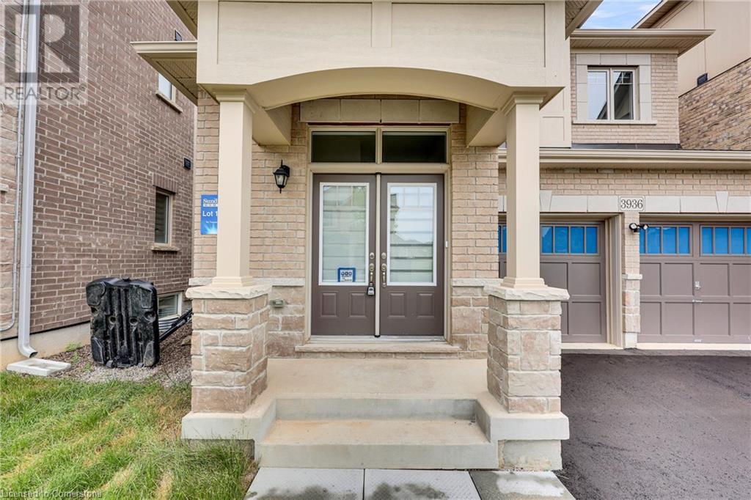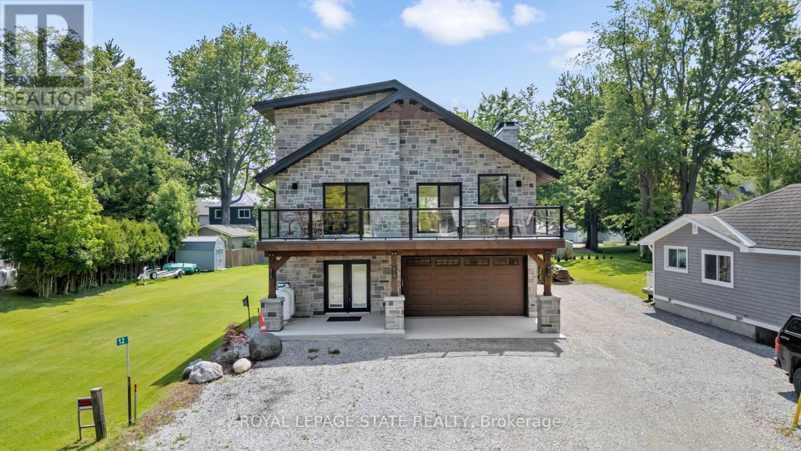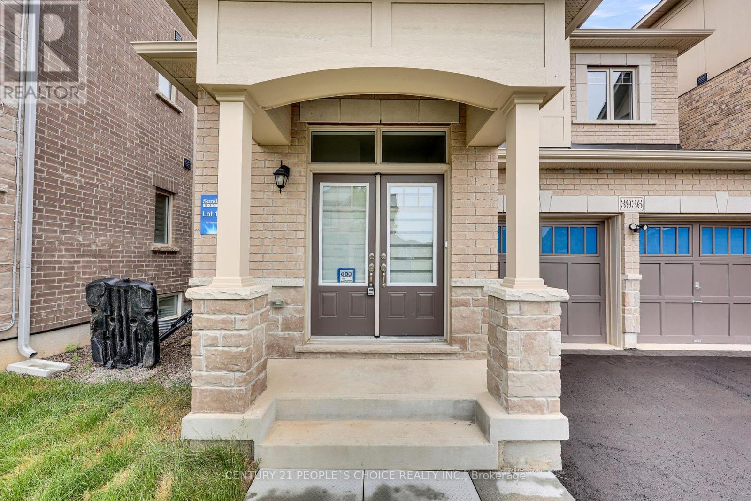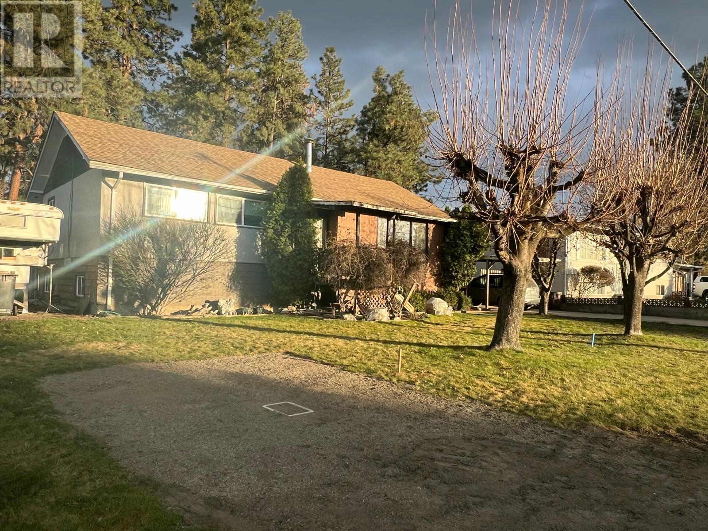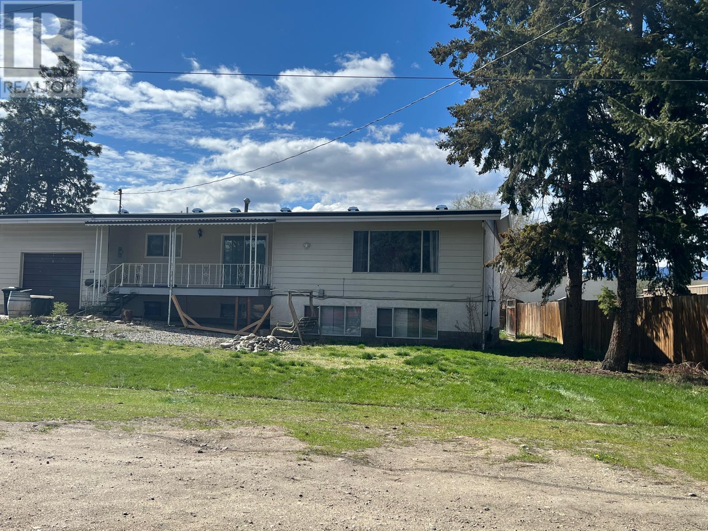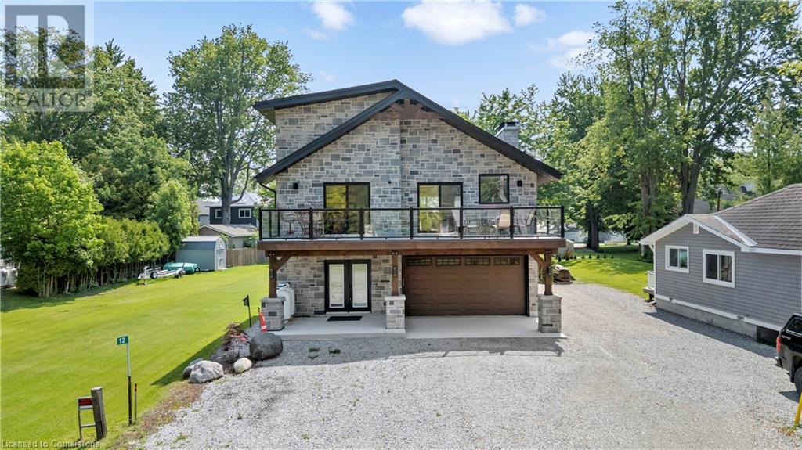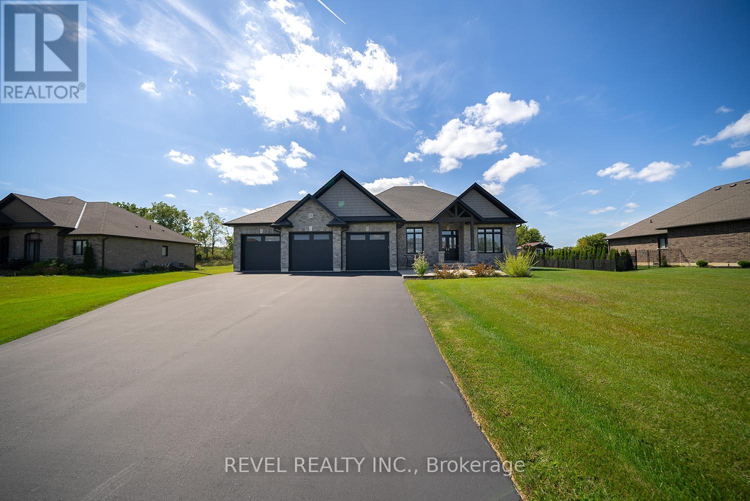149 Coastline Drive
Brampton, Ontario
Rare executive style Bungaloft Home ideally located in the Upscale Streetville Glen Golf Community, This precious enclave community of 140 homes on Mississauga Road located on west Credit River, surrounded by conservation, golf clubs, parks, trails & ponds! This quality Kaneff Home offers a distinctive & tasteful expression of refined living boasting numerous luxurious & functional features with energy save and meticulous attention to every detail. Spectacular Great Room features Soaring 2-storey height, expansive south & east-facing windows that flood the space with natural light, Creating an Ambiance of style & Cheerful space throughout! Open concept Dining room with Vaulted ceiling & walk out to garden, State of Art Kitchen is Highlight! Featuring a quartz center island with aesthetically curved edges countertop, and a walk-in pantry. Primary Bedroom on main floor Tranquil Oasis features 13' cathedral ceiling, with south & east view overlook garden, luxurious spa-like ensuite retreat w/free stand bathtub, large glass-stall shower & double vanities & mirrors. 2nd bedroom on main floor is used as office with closet, French doors & large windows, powder room could be extended for adding a shower. 3rd & 4th bedrooms on 2nd floor are in big size with Jack & Jill washroom upgraded shower. Ceiling height in foyer 12', 2nd bedroom (office) 11', great room 18'. Unspoiled upgraded basement w/9' ceiling & cold cellar (2065 SqFt). Potential separate entrance, provides flexible space to suit your needs. South & east facing backyard with patio stone, Beautiful landscaped yards. Patterned concrete widened driveway with no sidewalk, complemented by Iron Decorative pickets. On Streetsville Glen Golf Club, Near Lionhead golf club & conference ctr, Credit River, park, Churchville Heritage Conservation District. Close to Business Parks with many Fortune Global 500! Hwy 401/407 & Much More! This property's Blend of Elegance, Peaceful Retreat & Functional Design Living Space! (id:60626)
Royal LePage Real Estate Services Ltd.
3448 E Pender Street
Vancouver, British Columbia
One of the widest st in neighbourhood. This centrally located cozy home is situated on a quiet tree lined street. Ready for your ideas to renovate, hold or build. Conveniently located, walking distance to the PNE grounds, parks and more. Call to book your showing by appointment. Huge 33*155 lot (id:60626)
Sutton Group-West Coast Realty (Surrey/120)
242 Touch Gold Crescent
Aurora, Ontario
Don't miss this Rare opportunity! Nearly new & well maintained detached 2 story house in the heat of Aurora, high ceiling height with modern and practical design throughout, one of the largest land pocket with extra length and extra height raised & walk up basement. come to see it with your own eyes to believe this rare opportunity !! (id:60626)
Elite Capital Realty Inc.
15696 82a Avenue
Surrey, British Columbia
Welcome to the best location in fleetwood community. This beautiful corner lot on a quiet street, solid built house is first time on the market. Original owner, custom built home offers everything you need for your family. Large living area on the main floor with spacious kitchen,family room, living room and dining room and a Large size bedroom. Upstairs all bedrooms are very specious and lots of storage plus a 2 bedroom mortgage helper and potential to add another rental suite. Centrally located in the heart of the Fleetwood, close to Schools, Highway, shopping, Guildford mall,Future Sky Train station, Bus Stops/routes, Parks, Public library.Golf course, rec center. You will not be disappointed with the location and the house. Please book your private showing. (id:60626)
Sutton Premier Realty
3936 Leonardo Street Street
Burlington, Ontario
Discover your dream home in the highly sought-after Alton Village West community! This newly built, spacious 4-bedroom detached home sits on a premium lot and offers the perfect blend of luxury, comfort, and functionality. Step inside to find 9-ft ceilings and gleaming hardwood floors throughout the main floor, complemented by a bright breakfast area and a stunning modern kitchen featuring tall cabinetry and elegant quartz countertop. The upper level boasts a luxurious primary suite with a 5-piece ensuite bath, along with three generously sized bedrooms and cozy broadloom carpeting. Enjoy added convenience with main floor laundry and the peace of mind that comes with no front-facing neighbours—just open views of the park for serene living. The fully finished basement includes a private in-law suite with a separate side entrance that offers versatility for multi-generational living or as guest accommodation. This is more than just a home—it's a lifestyle upgrade waiting for you! (id:60626)
Century 21 People's Choice Realty Inc. Brokerage
12 Park Lane Crescent
Norfolk, Ontario
They don't make them like this anymore. Every inch of this custom-built, four-season cottage/home has been meticulously crafted with top-tier workmanship and attention to detail. Inside, you're welcomed by an elegant, modern open-riser staircase, a cozy wood burning fireplace perfect for winter nights, and Viking appliances that anchor a chef-worthy kitchen. The home features fully wired entertainment, alarm, and camera systems, central vacuum, heated main floor and garageand dual heating and cooling through both heat pump and propane. Comfort meets innovation at every turn. Outside, the beauty continues with a brick and stone exterior that exudes timeless quality. Step onto massive decks off the main living area, ideal for cooking, entertaining, relaxing, or gathering with friends and family. The garage includes a pizza oven fireplace, in floor heating and the property boasts exterior hookups on every level for seamless outdoor cooking or living. After a day by the water, enjoy the outdoor shower under the open sky. With enough driveway and parking space to accommodate many families, this is the perfect place to call home for many! The entire structure is spray-foamed for energy efficiency and all-season enjoyment. Located in a quiet court and steps away to a family friendly park. This is more than a cottage or house, it's a legacy home near the water, built to stand the test of time. (id:60626)
Royal LePage State Realty
3936 Leonardo Street
Burlington, Ontario
Newly Built Spacious 4 BR Detached Home in Premium lot Available for sale. Located In The Alton Village West Community! Featuring A Modern kitchen with tall cabinets and Quartz counter tops. 9 Ft Ceiling through out Main Floor,. Breakfast Area. Hardwood floors through out main floor and broadloom in bedrooms. Master Bedroom With 5 Pc Ensuite And Other Three Spacious Bedrooms. Main Floor Laundry. Well ventilated with no houses in front and facing to the park. Finished basement with separate side entrance. (id:60626)
Century 21 People's Choice Realty Inc.
5122 Timber Mill Court
Mississauga, Ontario
Stunning 4+2 Bedroom Detached Home on Premium Lot in Mississauga ***Beautifully upgraded 4+2 bedroom, 4-bathroom Detached home with over 3,800 sq ft of total living space located on a quiet court on a premium 40-ft lot in central Mississauga. This immaculate property offers modern style, quality finishes, and exceptional practicality. Main floor features spacious living and family rooms, a rare den/office, hardwood flooring throughout, combined living/dining areas with crown Moulding, and pot lights. Gourmet kitchen equipped with quartz countertops, custom backsplash, and stainless-steel appliances. Open Concept Family room walks out to a large private fenced yard perfect for entertaining. Upper-level master suite includes a luxurious 5-piece ensuite, built-in closets, and walk-in closet. Three additional spacious bedrooms and upgraded 4-piece bathroom. Finished basement apartment offers a separate entrance, two bedrooms, a full family-sized kitchen, and upgraded bathroom perfect for extended family or potential rental income. Exterior features include stamped concrete driveway and walkway with embedded pot lights, accommodating up to 6 vehicles, sprinkler system, and no sidewalk.Don't miss this stunning, meticulously maintained home! (id:60626)
Exp Realty
225 Cambie Road
Kelowna, British Columbia
Prime Development Opportunity in a Highly Desirable Location! 4 Beds | 1 Bath | 9000+ Sq Ft Lot Presenting an exceptional investment opportunity in a prime transit-oriented area, this well-located home sits on a large 9000+ sq ft lot with a generous driveway and ample parking space. Whether you are looking to renovate, hold, or explore development options, this property offers great potential. Key Features: 4 Bedrooms + 1 Bathroom Spacious 9000+ Sq Ft Lot Generous Driveway with additional parking Walking Distance to: Grocers Banks Restaurants Recreation Facilities Three-Level Schools Steps to Transit, with a 20-Minute Bus Ride to UBCO or Okanagan College Quick Access to the Airport, Golf Courses, and Agricultural Areas Cambie Road Frontage with Lane Access at the rear Overlooks a Beautiful Park Development Potential: This property is part of a consolidation of 5 properties (215-225 Cambie Rd and 210-230-240 Pemberton Rd) and is located in a UC-Urban Core Area under the new Provincial Legislation. The 2.5 FAR zoning allows for 6-story construction, making it an ideal candidate for future development. Whether you’re looking to develop, hold for future appreciation, or explore other opportunities, this property is primed for growth in one of the most up-and-coming neighborhoods. Contact us today for more information or to arrange a viewing! (id:60626)
Oakwyn Realty Okanagan
210 Pemberton Road
Kelowna, British Columbia
Prime Development Opportunity - Incredible Location! Presenting a unique opportunity in a highly sought-after area! This property boasts a spacious 6-bedroom, 2-bathroom home with a detached garage and additional shed in the expansive backyard. With ample driveway space for up to four vehicles, this home offers tremendous potential for both investors and developers alike. Key Features: 6 Bedrooms, 2 Bathrooms Detached Garage & Shed Additional Driveway Space for 4 Cars Two Decks (front and back) Income Potential with a rental suite Current Tenants in Place - great tenants wish to stay! Walking Distance to: Local Market Public Transit Three-level Schools 20-Minute Bus Ride to UBCO and Okanagan College Cambie Road Frontage and Lane Access at the Rear Overlooks a Beautiful Park This property is part of a consolidation of 5 properties (215-225 Cambie Rd and 210-230-240 Pemberton Rd), making it a prime transit-oriented development opportunity. With the new Provincial Legislation and UC-Urban zoning within the Core Area, this property offers a zoning allowance of 2.5 FAR, providing the potential for 6-story construction. Don’t miss out on this rare investment opportunity in one of the region’s fastest-growing neighborhoods. Whether you're looking to renovate, hold, or develop, this location offers the best of all worlds. (id:60626)
Oakwyn Realty Okanagan
Oakwyn Realty Ltd.
12 Park Lane Crescent
Turkey Point, Ontario
They don’t make them like this anymore. Every inch of this custom-built, four-season cottage/home has been meticulously crafted with top-tier workmanship and attention to detail. Inside, you're welcomed by an elegant, modern open-riser staircase, a cozy wood burning fireplace perfect for winter nights, and Viking appliances that anchor a chef-worthy kitchen. The home features fully wired entertainment, alarm, and camera systems, central vacuum, heated main floor and garage and dual heating and cooling through both heat pump and propane. Comfort meets innovation at every turn. Outside, the beauty continues with a brick and stone exterior that exudes timeless quality. Step onto massive decks off the main living area, ideal for cooking, entertaining, relaxing, or gathering with friends and family. The garage includes a pizza oven fireplace, in floor heating and the property boasts exterior hookups on every level for seamless outdoor cooking or living. After a day by the water, enjoy the outdoor shower under the open sky. With enough driveway and parking space to accommodate many families, this is the perfect place to call home for many! The entire structure is spray-foamed for energy efficiency and all-season enjoyment. Located in a quiet court and steps away to a family friendly park. This is more than a cottage or house—it's a legacy home near the water, built to stand the test of time. (id:60626)
Royal LePage State Realty Inc.
21 Tedley Boulevard
Brantford, Ontario
Welcome home to the prestigious "Valley Estates" community where this stunning, custom built, Spadafora Home, sits on a sprawling 3/4 acre lot with no backyard neighbours. Offering 2+2 bedrooms (a potential 3rd in the walk-in closet), 3.5 bathrooms & a triple car garage, with more than 4000 sqft of finished living space. The all-brick exterior, concrete front landing & triple-car garage are striking as you make your way up to the front entryway. The alluring 10-ft ceilings create a warm, open & airy feeling as you enter the home. To the right of the entryway is a large formal dining room to host all your family gatherings, while to the left is a home office to tidy up your business affairs. This can also be another bedroom if required. The immense open-concept space offers a stunning, chic white kitchen with a 10.5-ft centre island & ample storage &counter space for food preparation, with sight lines into the great room with a gas fireplace, & wall-to-wall views of the backyard with no neighbours. The main floor living area is highlighted with laundry, a powder room, & a separate bedroom area, with a large primary suite with a walk-in closet & a spa-like ensuite bathroom with a shower & soaker tub. The closet is every woman's dream with organizers & an island. This space can also be closed off to create a functional bedroom. A second generous size bedroom & full bathroom complete the main floor. Make your way downstairs to find a stunning finished basement that offers two bedrooms & a full bathroom, with a separate area for a gym, games area, recreation room & bar. This space is truly exceptional for entertaining. With access to the garage from the basement, this could be the perfect in-law suite! Outside, you will enjoy the 53x23 deck with a covered porch, pergola with hot tub, large shed & views for days with no backyard neighbours. (id:60626)
Revel Realty Inc.

