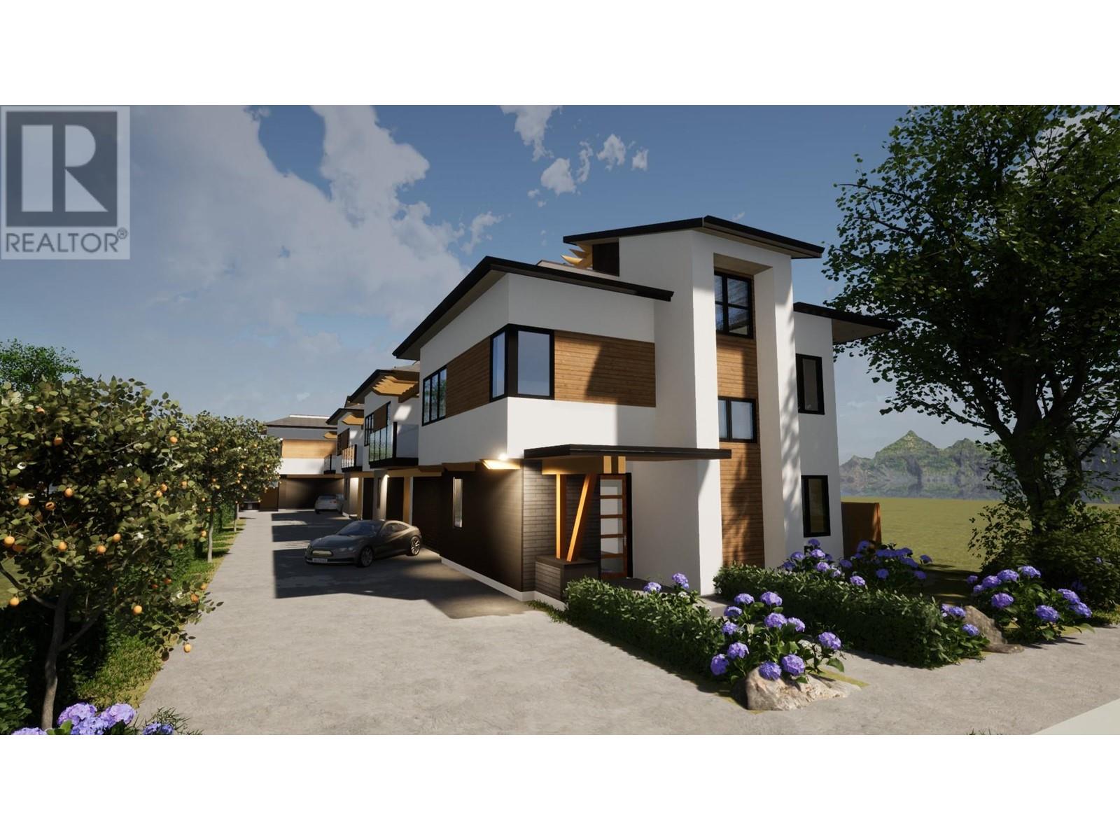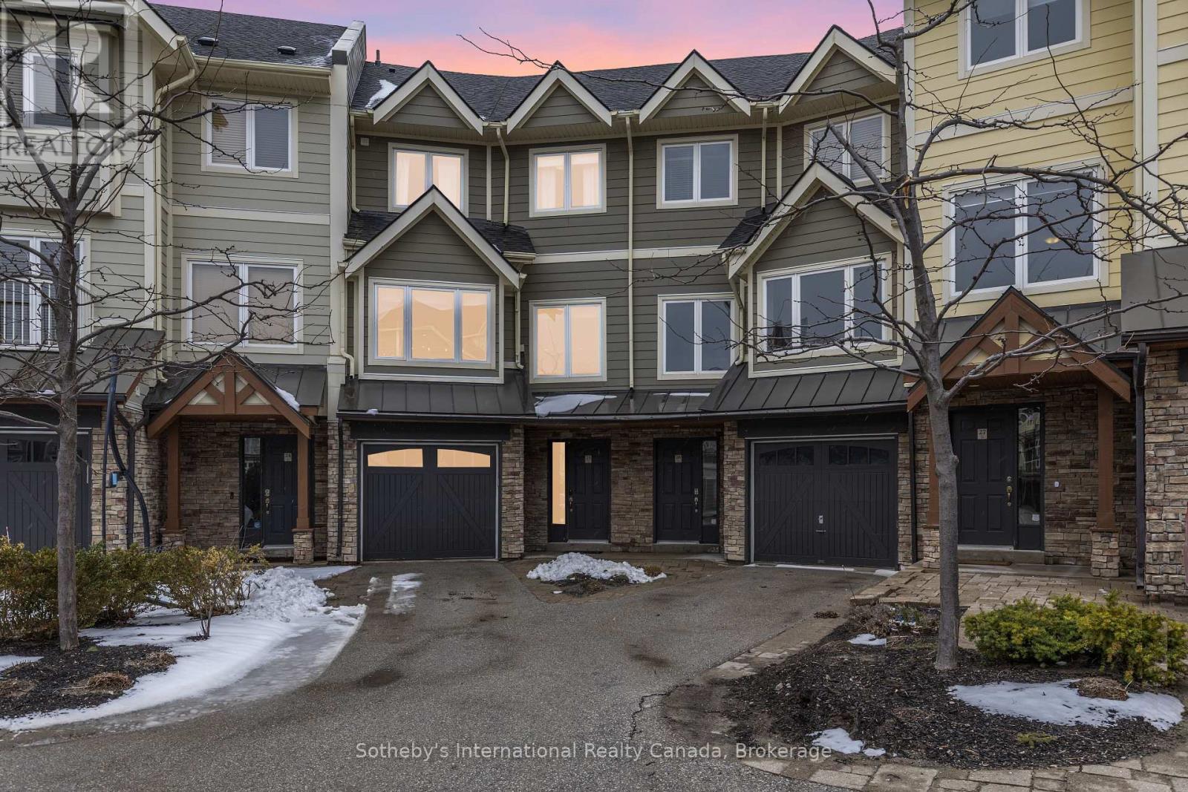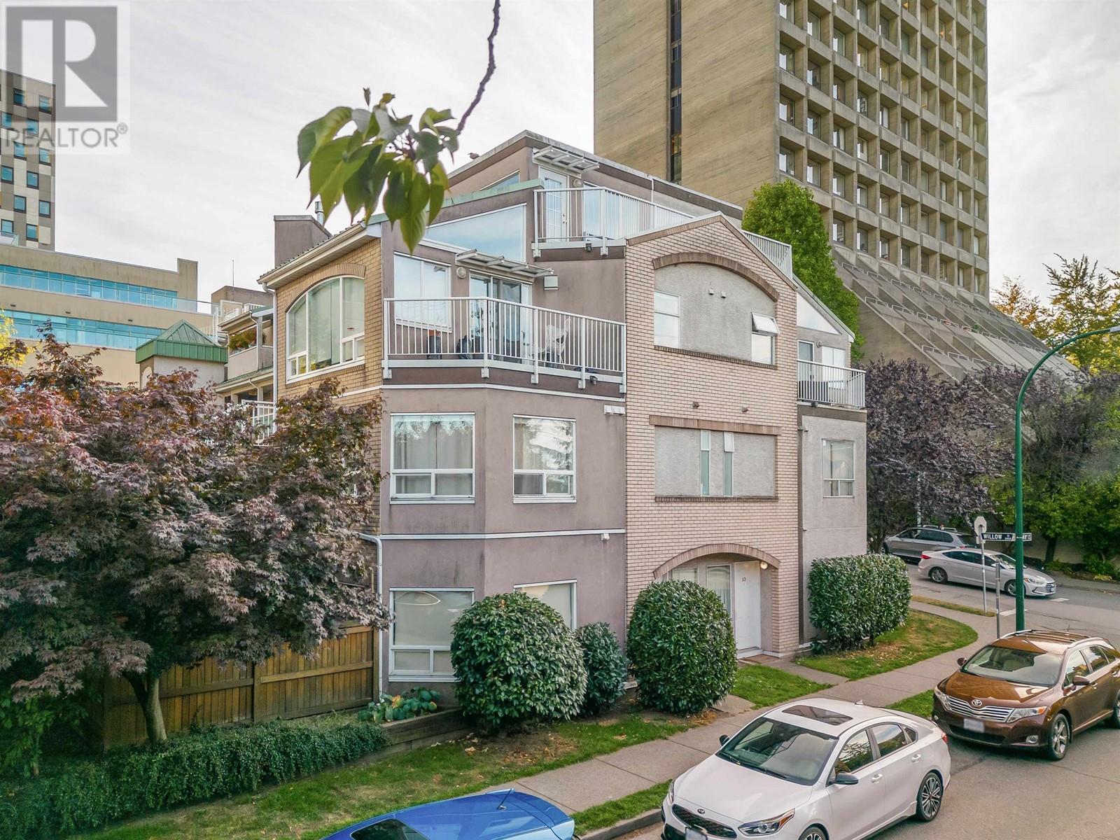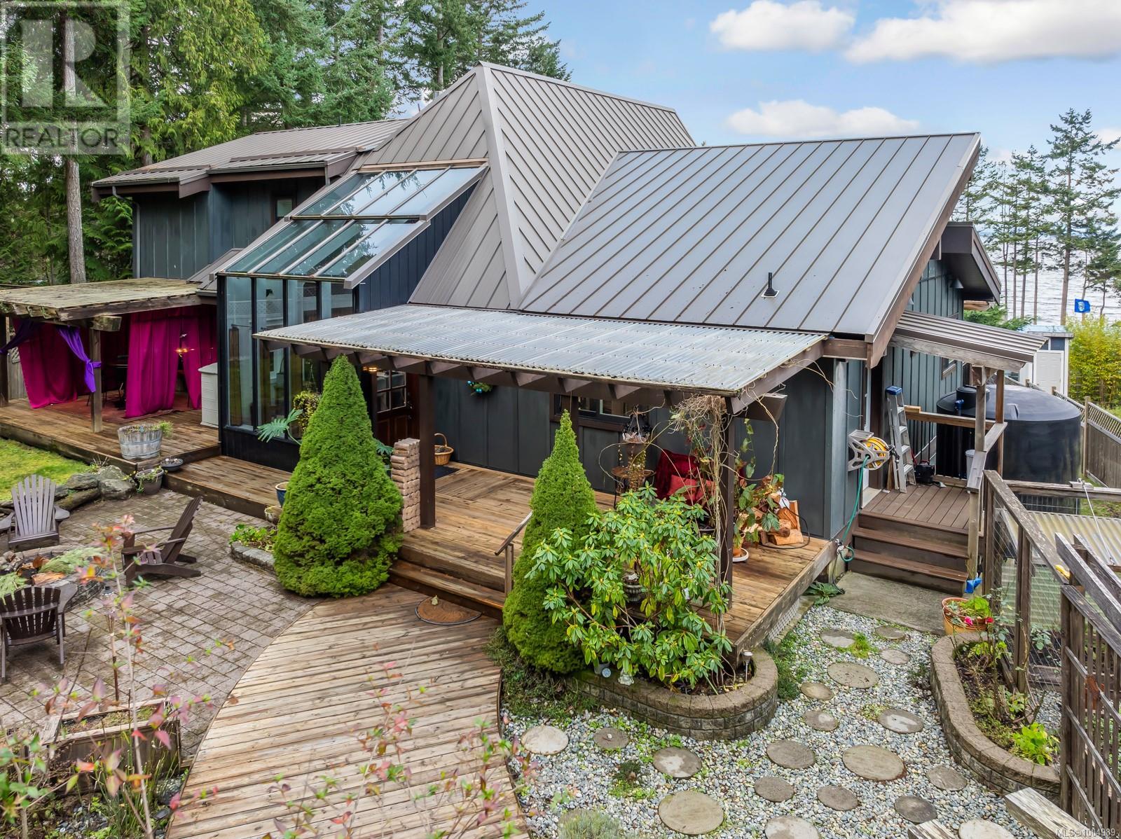57 Creek Ridge Street
Kitchener, Ontario
Branthaven Built 3 PLUS 1 Bdrm, 4 Washrm Upgraded Detached House W/ Finished LEGAL Bsmt Apartment W/Separate Side Entrance In High Demand Area Of Doon South, A Must See Reverse Pie Premium Corner Lot, Very Functional Open Concept & Beautiful Sunlight T/Out Hardwood T-Out Main Floor Pot Lights T-Out Main 2nd Floor Laundry , Kitchen & Bathrooms W/ Quartz Countertop. Short Distance To Grocery Stores, Plaza & Transit Quick Access To Hwy 401. LEGAL BASEMENT WITH SEPARATE ENTRANCE. VERY REASONABLE PRICE FOR QUICK SALE. (id:60626)
RE/MAX West Realty Inc.
276 Tal Rd
Lake Cowichan, British Columbia
Welcome to your future dream home, nestled on a spacious 0.28-acre lot with a serene green backdrop offering privacy, tranquility, and stunning lake views. This beautifully planned 4-bedroom, 3-bathroom home is the perfect blend of comfort, style, and the natural beauty of Lake Cowichan. Now under construction and set for completion this fall, this home is already well underway—but there’s still time to make it your own. Thoughtfully designed renderings and floor plans are in place, and the builder is happy to work with buyers on the final touches and finishes to suit your style and preferences. Located just minutes from the Point Ideal boat launch, and within walking distance to the lake, river, and all local amenities, this property offers the ultimate lake lifestyle experience—perfect for summer getaways and year-round living. Lake Cowichan is the next place to be—this summer and beyond. Don’t miss your chance to be part of it!. GST is not included. GST is not included. (id:60626)
RE/MAX Island Properties
149 Applecrest Court
Kelowna, British Columbia
Tucked on a peaceful cul-de-sac just 10 minutes to downtown, this beautifully updated home offers comfort, space & effortless style in one of the area’s most family-friendly neighbourhoods. Step inside to heated custom tile floors in the entry & wide-plank hardwood throughout the main. The open-concept living & dining areas are bright & welcoming, with oversized windows framing mature greenery & serene mountain views. The heart of the home—a stunning eat-in kitchen—features a quartz waterfall island, gas range, custom full-height backsplash & two-tone cabinetry. Sliding doors lead to a private patio with gas hookup—perfect for hosting or simply relaxing in the sun. The adjacent family room offers a cozy space to unwind, with direct access to the private yard. The main level also includes two bedrooms & two full bathrooms, including a tranquil primary suite with walk-in closet & a spa-inspired ensuite complete with heated tile floors, a soaker tub & custom tile shower. Downstairs, a large rec room offers flexibility for play, media, or hobbies. A third bedroom, full bath & generous laundry room add practicality, while the unfinished storage space offers exciting potential—a fourth bedroom, theatre room, or home gym could easily be created. Direct access to the garage from this level enhances functionality. This is the kind of home that grows with you—offering thoughtful updates, nature-connected living, and space for every stage of life. (id:60626)
RE/MAX Kelowna - Stone Sisters
8762 Butchart Street, Chilliwack Proper South
Chilliwack, British Columbia
MODERN LUXURY MEETS FAMILY FUNCTION IN CHILLIWACK! Introducing 8762 Butchart Street "” a completely transformed residence showcasing exceptional design and quality from top to bottom. Stripped down to the studs and rebuilt with care, this virtually brand-new home features 4 generous bedrooms and 3 stylish bathrooms, offering room for everyone "” plus SUITE POTENTIAL for added flexibility! The show-stopping kitchen boasts all-new cabinetry, premium stainless steel appliances, a massive island, and flows effortlessly into a dining space that opens to your serene covered patio. Enjoy on-demand hot water, a new furnace, dual-mode lighting, new windows, flooring, stucco, siding, gutters"”truly no detail overlooked! Take in breathtaking mountain views from a quiet, family-friendly street. BONUS: De (id:60626)
Exp Realty
970 Lawson Avenue Unit# 4
Kelowna, British Columbia
Proudly Presented by Wescan Homes! This brand-new, uniquely designed townhouse offers a double car garage and stunning views—a rare opportunity you won’t want to miss! The main level features two bedrooms, two full baths, a dedicated laundry room with side-by-side washer/dryer & sink, plus linen and coat closets for added convenience. On the second floor, experience a spacious open-concept great room, dining area, and a chef’s kitchen with custom cabinetry, quartz countertops, and a walk-in pantry. This level also includes a powder room and a luxurious primary suite with a 5-piece ensuite featuring a freestanding soaker tub, custom shower, separate water closet, a walk-in closet, and access to a generous deck with serene views—perfect for relaxation. The third floor is a true showstopper, boasting a huge rooftop deck designed for a hot tub—an entertainer’s dream with panoramic views. Additional highlights include a gas range, built-in microwave, French door fridge with bottom freezer, BBQ hookup on the deck, heat pump, electric car charger, finished security cameras, and pre-wiring for a security system. Don’t miss this incredible opportunity! Contact the listing agent for more details. (Photos are for visual representation; actual finishes and layout may vary.) (id:60626)
Oakwyn Realty Okanagan
25 - 104 Farm Gate Road
Blue Mountains, Ontario
Arrowhead at Blue! Welcome to your dream escape, where comfort meets convenience in the heart of Blue Mountain. This premium unit nestled on a premium lot is designed for effortless relaxation, this stunning retreat offers gorgeous panoramic views from multiple levels, creating the perfect backdrop for every season. Step inside to discover a beautiful, abundance of light and spacious updated interior, featuring recently renovated bathrooms, a modern kitchen, and new flooring throughout. The ground level boasts convenient inside entry from garage to heated floors, ensuring warmth and comfort after a long day on the slopes. The custom mudroom and entranceway provide both style and function. Gather around the grand stone fireplace, the centerpiece of a cozy and inviting living space, perfect for unwinding with family and friends. This home is thoughtfully designed to accommodate guests, including a spacious loft that sleeps six. Lower level with Rec Room, dedicated ski tuning room and additional storage solutions makes winter adventures seamless. Outside enjoy a private and spacious backyard with mature trees and a generous deck extending your living space outdoors. Located in a family-friendly setting with access to 4 season outdoor activities. Walk to the hills or the village and experience great shopping, dining and entertainment. Walk to local tennis courts, park, dog park, premiere golf/ ski clubs and beaches just minutes away. This is an ultimate stress-free getaway with the Common Element Fees that Include; Lawn/Ground Maintenance, Snow Removal (Walkway & Steps), Garbage & Rogers Bulk Fee. Explore an Optional Membership to the Heritage Center; providing access to pool, tennis courts, games room and more. Active living at its finest! These units in this highly sought after premium block don't come available very often!! (id:60626)
Sotheby's International Realty Canada
234 King Street E
Cobourg, Ontario
Discover your ideal investment opportunity with this stunning triplex in a prime location! This property features three beautiful two-bedroom apartments designed for comfort and style, showcasing original hardwood flooring. Its just a short walk to Cobourgs famed beach, vibrant downtown, charming parks, and various restaurants. The top apartment is vacant for those looking to move in and start their investment portfolio. The main floor unit has ductless A/C and was repainted throughout in 2023. The water and sewer updates were completed in 2024. There is ample parking, and it is zoned R5, providing future growth potential. The main floor apartment rents for $2000, the lower apartment rents for $1150 and the upstairs is vacant. Don't miss the chance to own this incredible property that offers excellent future investment potential. (id:60626)
RE/MAX Rouge River Realty Ltd.
46 Lockburn Crescent
Brampton, Ontario
**Legal Basement** Immaculate and Bright Detached Home(2200sqft of Living Space) with legal 2nd Dwelling Unit. This stunning home offers well-designed living space in a highly sought-after neighbourhood. 9ft ceiling On the main floor and elegant pot lights create a spacious and inviting ambiance. A Chef Delight kitchen boasts extended cabinetry, stainless steel appliances, a backsplash. Cozy family room with a fireplace. 2nd Level leads to the Primary bedroom with a walk-in closet having custom closet organizers and Ensuite. Other bedrooms are generously sized. This home blends style and comfort with thoughtful finishes throughout. Basement With Separate Side Entrance, Bigger Windows and a Spacious Living Area and Bedroom. Separate Laundry for Upstairs & Downstairs, Upgraded upstairs Washroom, Legal Basement done in 2023 and freshly painted. Located on a Quiet Street with no through traffic, Landscaped Front and Back Yard. Extended Double Driveway, Spacious Backyard W/Storage Shed. Walking Distance to 3 Schools and Cassie Campbell Community Centre, Short Drive to Mount Pleasant Go station. Schedule your viewing today! (id:60626)
Save Max Real Estate Inc.
208 788 W 8th Avenue
Vancouver, British Columbia
Investment Opportunity in Fairview Slopes! - Southeast Corner of 8th & Willow Street located within the Broadway Plan. This spacious 3 bedroom, 2 bathroom townhome is flooded with natural light with views of the City & North Shore mountains. Spacious living & dining area with skylight & views from rooftop patio. Walking distance to Whole Foods, Canada Line station, and Cambie's shops & restaurants. 2 parking and 1 storage locker included. (id:60626)
Rennie & Associates Realty Ltd.
256 8th Line S Dummer
Douro-Dummer, Ontario
Wow! Private 84-acre estate with an impressive 3000sqft barn/recording studio and charming updated farmhouse! Stunning countryside with a private pond, approx 35 acres of arable land, 30 acres of hardwood forest and 15 acres softwood reforestation including picturesque trails and a 3 stall drive shed. Follow the long, scenic driveway to this timeless 2 storey red brick farmhouse that is full of charm and modern updates including new propane furnace May 2025, 200amp electrical, updated windows, new shingles 2021 & premium hot tub 2021. This farmhouse offers over 1900 sqft of living space with original hardwood floors and woodwork, 3 bedrooms, 2 full bathrooms, updated custom kitchen, formal dining room, and a cozy living room and den featuring woodstove with updated chimney in 2019. The barn is a true standout, converted into a three-season recording studio, offering a unique and inspiring space with endless possibilities. The barn has been upgraded with 100-amp electrical, re-pointed stone foundation and its own drilled well. Enjoy the beauty of the countryside with conveniences like wireless internet tower, serviced municipal road and just 5 minutes to amenities of Norwood, 20 minutes to Stoney Lake on the Trent Severn Waterway, and 30 minutes to Peterborough. Whether you're looking for a peaceful retreat, a creative escape, or prime farmland to bring your vision to life, this is where it all comes together. Experience the magic of the countryside from this incredible 84 acre estate! (id:60626)
Ball Real Estate Inc.
466 Holtby Avenue
Burlington, Ontario
Welcome to this charming 2+1 bedroom home nestled in one of Canada’s most desirable cities — Burlington! Just steps from its downtown life, this home offers the perfect blend of urban convenience and small-town charm. Enjoy being minutes from coffee shops, boutique shopping, restaurants, parks, and Burlington’s most beautiful waterfront and summer festivals. With approximately 1,400 square feet of thoughtfully designed living space, the open-concept main floor invites connection — whether you're entertaining friends, enjoying a cozy night in, or working comfortably from your dedicated home office area. Outside, the private, low-maintenance backyard is a peaceful spot for summer evenings, perfect for those who want outdoor space without the upkeep. Or enjoy watching the world go by while sipping your coffee on the front porch. Some other great highlights: Finished basement with separate entrance, Walking distance to parks, tennis courts, gyms, the Performing Arts Centre, and Lake Ontario, Modern updates blended with cozy charm for that “just right” feel, Spacious kitchen with white cabinets, pantry, and quartz countertops, Double car parking. Ideal for locals looking to downsize, or just about anyone craving walkability and lifestyle, this home offers an easy, connected way of living in a community that truly has it all. Come experience why Burlington continues to be ranked one of the best places to live in Canada — this is more than just a home; it’s a lifestyle. (id:60626)
Royal LePage Burloak Real Estate Services
868 Chichester Rd W
Gabriola Island, British Columbia
The ideal island family home, substantially renovated w/ ocean views! This 5 bedroom, 3 level, 3800+ sq ft home has many recent upgrades both inside and out! The lower floor has a dedicated workout area to stream your workouts. The main level has a beautiful open-concept kitchen, 2 bedrooms plus a den, and a 3 piece bathroom. The large living room features vaulted ceilings and a gas fireplace and piano. On the upper level, you will find the beautifully updated primary with a gas fireplace and a 5 piece ensuite as well as a loft area that draws in the view, a perfect yoga space. The large decks on this home are the ideal place to sit and take in the breathtaking views and sunsets! Gabriola Island, the Isle of the Arts awaits! And just steps from fantastic dining at an ocean view lounge/restaurant. Measurements are approximate. Verify all data and measurements if important. Court Ordered Sale. As Is, Where Is. (id:60626)
Real Broker














