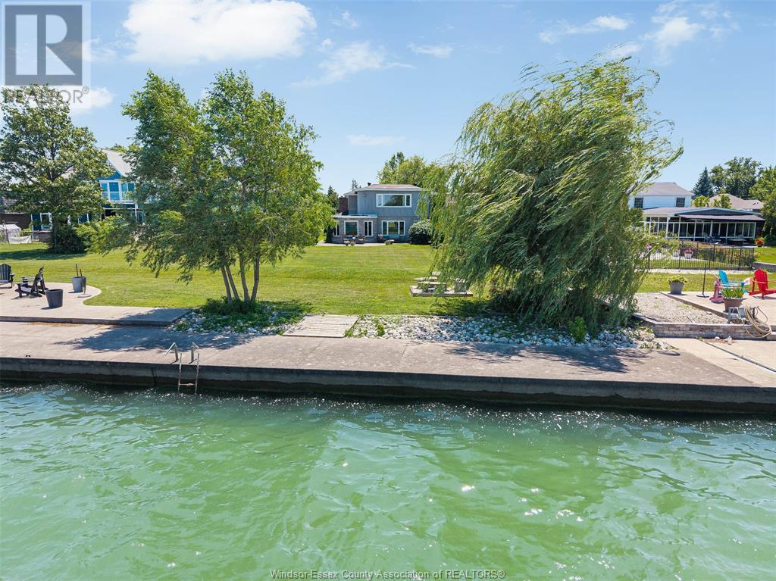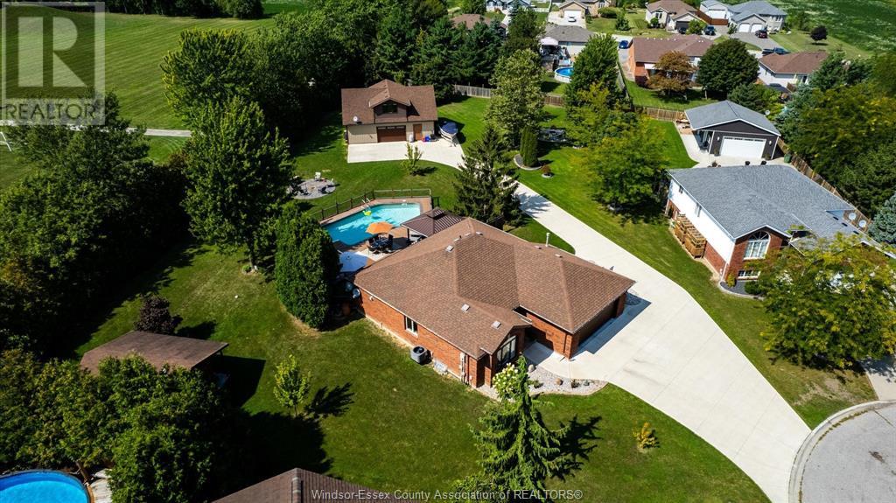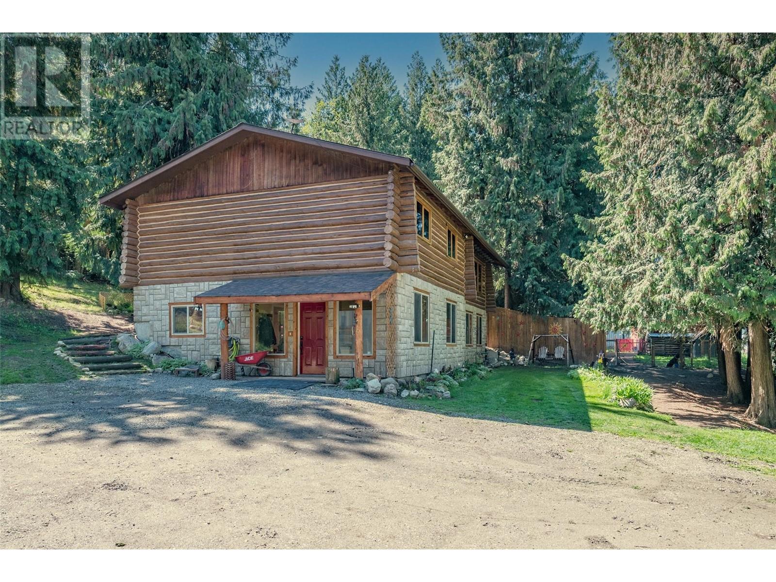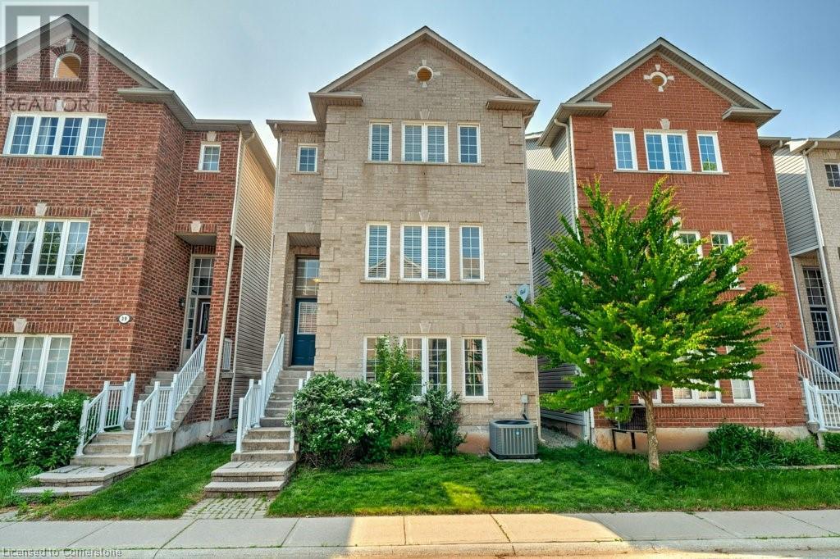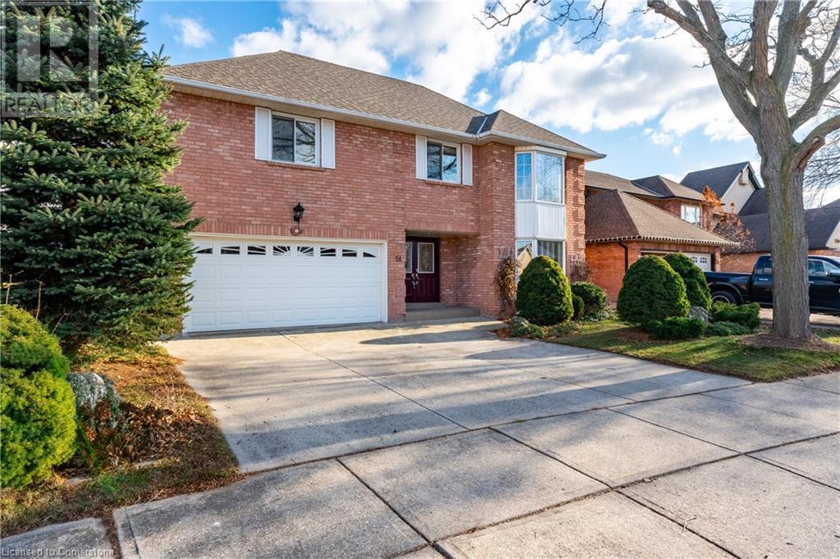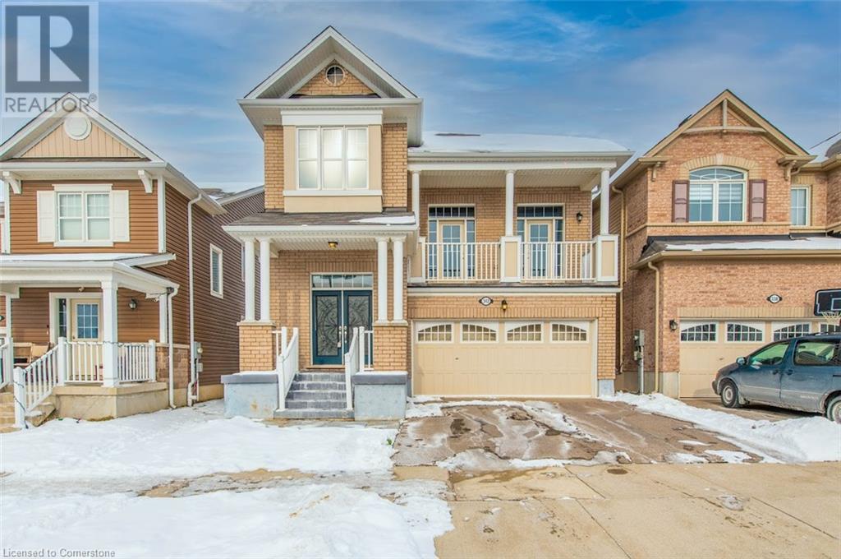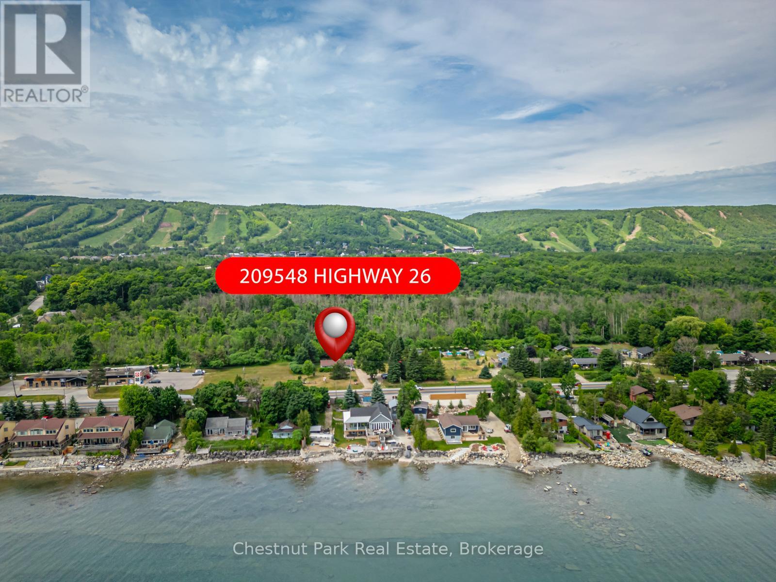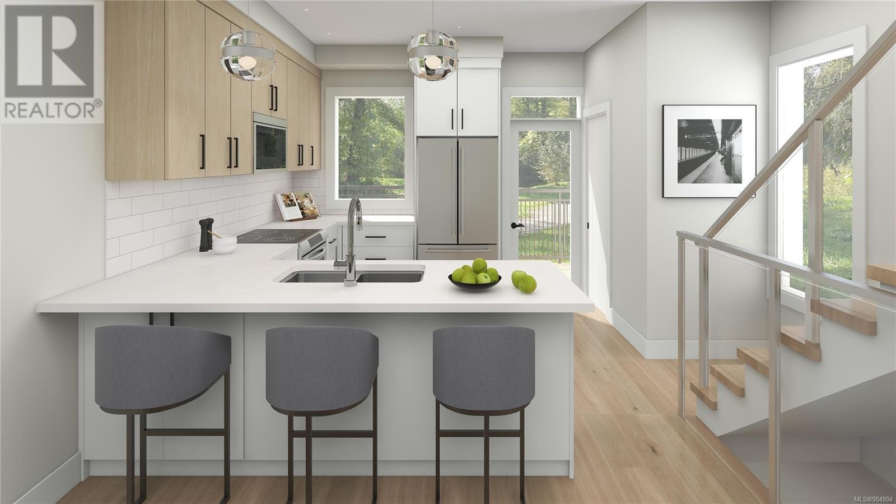11830 Riverside Drive East
Windsor, Ontario
Breathing taking Waterfront views and lovely waterfront sunsets await you in this tranquil setting in east Riverside. This beautiful 3 bedroom one and a half bath 2 story home is nestled into this 461 ft very deep lot in the perfect place to give you peace and quiet and incredible views of Lake St. Clair. This home opens up to a friendly foyer with the 2 pc bath nearby, to your right you see traditional styled kitchen, straight ahead you will find the lovely formal living room with the wow views and connected to the dining room with more panoramic, water views, then off to the cozy family room with gas fireplace, main floor laundry. Upstairs you will find a very large primary bedroom with more stunning waterfront views. 2 more spacious bedrooms upstairs and a cool retro 4 pc bathroom. Updates over the years approx. central air 2017, combo heating/hot water boiler 2022, main floor windows and outside doors and most upstairs windows, concrete pad 2005. (id:60626)
Bob Pedler Real Estate Limited
7-9 Ormond Street N
Thorold, Ontario
Attention Investors, Developers & Builder's! A fantastic opportunity awaits with this prime vacant land located at 7 & 9 Ormond St North, right in the heart of Thorold's downtown core. This site is poised for a proposed 12-unit multi-residential building, offering significant potential for residential development. The property's desirable location provides convenient access to all essential amenities, public transit, Brock University, and major highways including 58, 406, and QEW. Architectural drawings, feasibility study, environmental, geotechnical reports have all been conducted, providing peace of mind for development planning. Drawings for assisted living concept available as well. This is an excellent investment for those looking to capitalize on a growing community and a high-demand area for housing. Don't miss out on this incredible opportunity to shape the future of Thorold's downtown! (id:60626)
Boldt Realty Inc.
1 College Street
Kingston, Ontario
Fully renovated 4-bedroom, 3-bathroom home in Kingston's highly desirable Winston Churchill School District! Perfect for young professionals and families, 1 College Street is steps from Queens University main and west campus, Kingston General Hospital, Bader/Tett centre, and waterfront. Major updates (2021-2022) include a custom kitchen with GE Café appliances, open-concept main floor with feature archways and pot lights, renovated bathrooms, new ductless air conditioning, roof shingles (2025), upgraded exterior electrical ready for EV charger, and a detached 2-car garage .Enjoy a charming private back courtyard. Convenient to Kingston Tennis Club, Cataraqui Golf and Country Club, and all downtown amenities. Move-in ready family home in an unbeatable location! (id:60626)
RE/MAX Aboutowne Realty Corp.
113 Beach Court
Stoney Point, Ontario
This property has it all. One floor brick to roof rancher with attached garage with radiant heat,built in 1999 1256 sq ft up 3 bedrooms up, 2 full baths up, laundry up all hardwoods and ceramics, plus a fully finished basement with 4th bedroom, 3rd full bathroom, rec room, office, storage. Plus a 28 x 36 2 story workshop man cave built in 2017 with a 2 piece bath down heated and cooled plus a full 2 nd floor apartment with bedroom, kitchen, living room, and 3 piece bath. Furnace and ac in house replaced 2 years ago, roof on house 5 years ago, new front door, and garage door, updated counters and backsplash, tastefully decorated. Outside multi level decks with hot tub, and gazebo enclosure, L shaped on ground pool, pool house 10x 20 with concrete floor and hydro, firepit area, massive concrete driveway all the way to the2 story man cave, 23 acre park access in back yard, ideal for a family who requires a separate living quarters, and a workshop. (id:60626)
Deerbrook Realty Inc.
1860 Highway 6
Lumby, British Columbia
Escape to a slice of paradise just 35 km from Vernon! This stunning 4-bedroom, 3-bathroom log home, built in place in 2010 & has been substantially renovated. Sitting on 18 acres of peaceful land with direct access to endless crown land, this property is ideal for outdoor enthusiasts or anyone seeking serenity & self-sufficiency. Step inside & be greeted by warm log craftsmanship & modern comfort. The ground floor level features a massive rec room & a bedroom that can double as a gym, offering ample space for relaxation and & wellness. This level also holds 1 office, a full bathroom & a laundry room. On the main living level, the primary suite includes a 4-piece ensuite, 2 guest bedrooms, & stay cozy in winter with a wood-burning fireplace in the living room & a second high-efficiency wood stove on the lower level. This property is a haven for gardeners & hobby farmers. It boasts established perennial flower beds, a 20x30 vegetable garden, a 10x12 greenhouse, & fruit trees, grapes, & berries. Outdoor features include fenced paddocks, a barn, & a chicken coop. You’ll also find a 30x50 shop on a 12” concrete pad, a pole barn, & a private well. Recreation opportunities are endless - ride your ATV directly from the yard to hunt, fish, or explore. Enjoy the peacefulness of nature from your private deck & fire pit area atop the mountain. Located just 12 km from Lumby, don’t miss this rare opportunity to own a fully-equipped property with unmatched beauty and freedom. (id:60626)
RE/MAX Vernon
5090 Fairview Street Unit# 40
Burlington, Ontario
Welcome to this beautifully updated freehold detached home in South Burlington—just steps from the Appleby GO Station and QEW, offering unbeatable convenience for commuters! This spacious 3-storey home features 3+1 bedrooms and 4 bathrooms, providing the perfect layout for families of all sizes. The main floor showcases updates all completed in 2022; a stunning chef’s kitchen, complete with quartz countertops and backsplash, stainless steel appliances, a large eat-in island, and additional seating along a charming bay window. A separate dining area and a generous living room make this home ideal for both entertaining and everyday living. You'll also find main floor laundry and a convenient powder room, along with a comfortable balcony- perfect for a morning coffee or evening cocktail. Upstairs, three generous bedrooms await, including a primary suite with a walk-in closet and a 4-piece ensuite. The finished ground level offers a versatile space that can be used as a fourth bedroom, home office, or recreation room. With ample storage, a double-wide driveway, and an oversized 1.5-car garage, this home blends comfort, style, and functionality—all with a low monthly road fee. Residing in a top school district within the boundary for Frontenac PS, Pineland PS and Nelson High School! Don’t miss this fantastic opportunity in a sought-after location! (id:60626)
RE/MAX Escarpment Realty Inc.
54 Goldcrest Drive
Stoney Creek, Ontario
Nestled beneath the breathtaking Niagara Escarpment in a quiet Stoney Creek neighborhood, this executive home offers a unique combination of elegance, functionality, and privacy, just minutes from the QEW. With a double driveway, double garage, and beautifully landscaped gardens, this home makes a lasting first impression. Inside, the main floor features gleaming hardwood and tile flooring throughout. The spacious kitchen boasts quality oak cabinetry, a large granite-topped island, and abundant natural light. Relax in the family room with its soaring ceilings and cozy wood-burning fireplace. A formal living room, dining room, powder room, and updated main-floor laundry complete this level. An oak staircase illuminated by skylights leads to the second floor, where you'll find four generously sized bedrooms and two updated four-piece bathrooms. The primary suite offers a custom walk-in closet and a beautifully renovated ensuite bathroom. The fully finished basement is a standout feature, ideal for in-law living or multi-generational households. With its own private entrance from the garage, it includes a second kitchen, an updated full bathroom, a bedroom, and a spacious living area - offering privacy and independence for extended family or guests. Step outside to a private, fully fenced backyard surrounded by 15-foot hedges and lush perennial gardens. A lighted pergola provides a perfect space for outdoor entertaining. The crown jewel of this yard is the 140 sq. ft. insulated, winterized workshop/studio. Fully finished and versatile, it's perfect for a home business, creative studio, or hobby space. Recent updates include a high-efficiency furnace (2024), triple-glazed windows, and a roof (2017). Located close to schools, amenities, and the Bruce Trail for hiking enthusiasts, this home offers the best of comfort and convenience in a sought-after Stoney Creek neighbourhood. (id:60626)
RE/MAX Escarpment Golfi Realty Inc.
342 Seabrook Drive
Kitchener, Ontario
This beautiful detached home in a highly desirable Kitchener neighborhood combines comfort, style, and functionality, making it a true gem for families. The residence boasts three spacious bedrooms, a versatile loft area perfect for family activities or a home office, and three full bathrooms, along with a convenient powder room on the main floor. The finished basement includes an additional bedroom with a full in-law setup, offering privacy and flexibility for guests or extended family. The upgraded kitchen features modern finishes, built-in appliances, and ample counter space, making it a dream for cooking enthusiasts. Natural light fills the home, creating a warm and inviting atmosphere. Situated close to schools, parks, shopping, and public transportation, this home is ideally located for family living. A portion of the garage has been converted into additional finished living space, which can easily be reverted if desired. Don’t miss the opportunity to own this fantastic family home – book your showing today! (id:60626)
RE/MAX Real Estate Centre Inc.
209548 Highway 26
Blue Mountains, Ontario
Your dream property awaits on this nearly one-acre lot in Craigleith! Located just minutes from Collingwood, the Blue Mountains, and Thornbury, this property offers direct access to the Georgian Trail and picturesque views of Georgian Bay right across the street. This charming home currently features three bedrooms and one and a half baths, along with an open-concept kitchen, living, and dining area. A walkout leads to a spacious porch complete with a gazebo, while a wood-burning fireplace provides a cozy retreat after a long day on the slopes. In the summer, enjoy the 20x40 saltwater pool, ideal for relaxation and entertainment. The private backyard, complete with a fire pit, offers ample outdoor space to create your own oasis. Whether you choose to expand the existing structure or build your dream home or ski chalet from the ground up, the possibilities are endless. This property serves as a perfect four-season retreat, conveniently located near numerous amenities, including hiking and biking trails, snowshoeing, ski hills, Northwinds Beach, and downtown shops and dining. Dare to dream big! Some photos are virtually staged. (id:60626)
Chestnut Park Real Estate
613 Dufferin Street
Toronto, Ontario
Stunning End-Unit Freehold Townhome w/Rental Potential in Prime Little Portugal! Location, location! This beautifully renovated end-unit freehold townhome feels like a semi and is situated in the heart of Little Portugal. Featuring a gated parking pad for two cars with direct backyard access to Federal St., this home is a rare find! Inside, enjoy a bright and spacious open-concept living & dining area, soaring 9 ft ceilings on the main level, and a 10 ft ceiling in the master suite. The brand-new kitchen boasts granite countertops, a side entrance, and modern finishes. The bachelor basement suite offers 8 ft ceilings, a separate walkout entrance, and rental income potential. Plus, two laundries for added convenience! Completely updated top to bottom, this home features: New HVAC & owned tankless water heater, New Low E windows & exterior siding/stucco, New composite backyard fencing & gate, Pot lights, oak stairs, glass railing & new baths, New doors, trims & modern finishes throughout! Steps to TTC, Dufferin Mall, top schools, trendy restaurants, Bloor Subway & more! Move-in ready - don't miss this incredible opportunity! (id:60626)
Century 21 Innovative Realty Inc.
6 624 Manchester Rd
Victoria, British Columbia
Introducing ''Manchester Living'' – an exclusive collection of 11 townhouses where modern living meets urban convenience. Choose from 2, 3, & 4-bedroom homes thoughtfully designed for comfort and style. Enjoy the luxury of being within walking and biking distance to all amenities and downtown. Act now to take advantage of our Presale Pricing – a limited-time offer that allows you to secure your dream home at an unbeatable value. Be among the first to reserve, and you'll have the unique opportunity to collaborate with our renowned designer, Amy McGeachy, to personalize your interior finishes. Pets, bbq’s and rentals allowed. Common courtyard and parking for every suite is available. Buying early not only ensures you pick the best units tailored to your preferences but also guarantees your place in this exclusive community, as only 11 townhouses are available. Don't miss out on the chance to elevate your lifestyle – seize the opportunity to make Manchester Living your new home! (id:60626)
Nai Commercial (Victoria) Inc.
298 Livingstone Street W
Barrie, Ontario
Welcome to your dream family home! This spacious 4+2 bedroom gem boasts three sun-filled levels, including a separate walk-out basement in-law suite perfect for multi-generational living. Nestled in a premium location, this home offers the ideal blend of convenience and privacy with great schools, parks, public transit, and scenic walking trails just moments away. Step outside to enjoy breathtaking, panoramic views from your upper deck, where you'll marvel at stunning sunsets and the lush greenery of mature trees and landscaped gardens. The two expansive decks provide ample space for entertaining, making outdoor living a joy. Inside, you'll be greeted by a grand foyer with a Travertine mosaic inlay, setting the tone for elegance throughout. The main floor features gleaming Maple hardwood and tile flooring, flowing seamlessly from the gourmet kitchen to the inviting family room, complete with a cozy gas fireplace, and the spacious living and dining areas are perfect for hosting family and friends. Upstairs, unwind in the luxurious primary suite, complete with a generous walk-in closet and a spa-like ensuite featuring a soaker tub, separate shower, and ample natural light. Three additional bedrooms and a full main bath offer plenty of space for your family. The fully finished lower level includes two additional bedrooms, a full kitchen, bath, and a bright family room with large windows and a sliding door leading to the backyard. With a separate entrance, this space is ideal for an in-law suite or extra living space.This home truly has it all-style, space, and versatility in a highly sought-after location. Rough-in for Central Vac. Don't miss the opportunity to make it yours! (id:60626)
Royal LePage First Contact Realty

