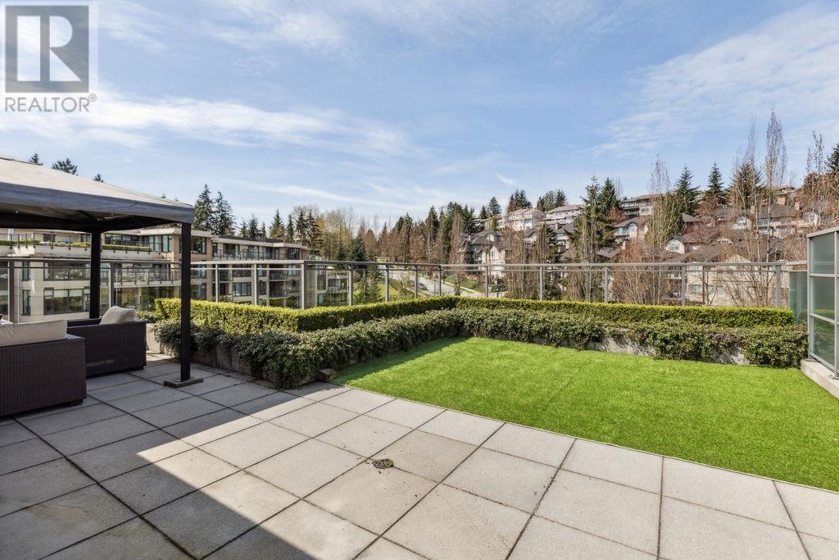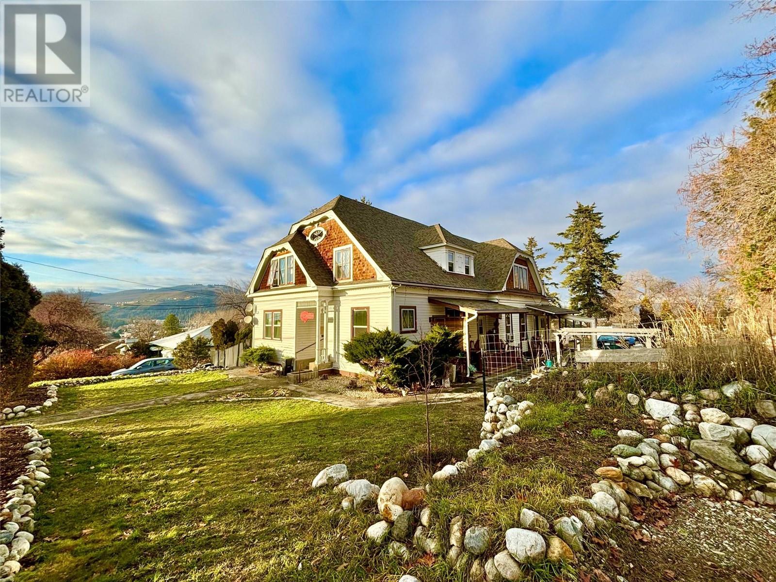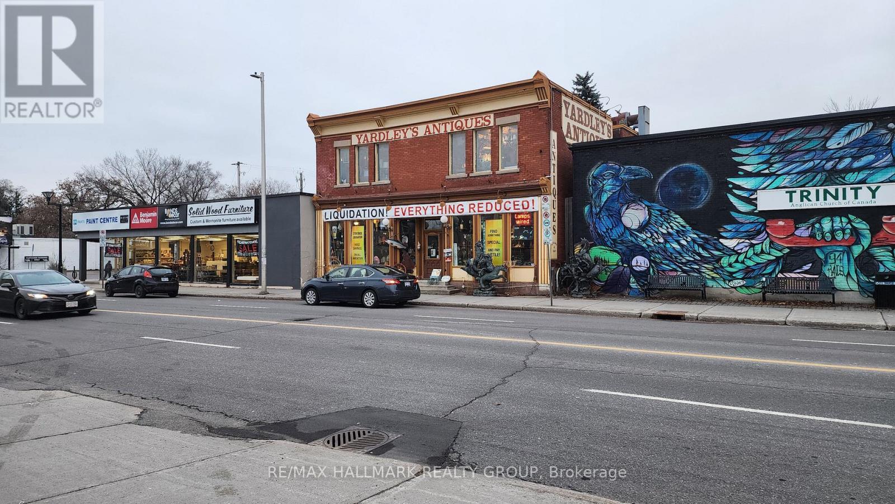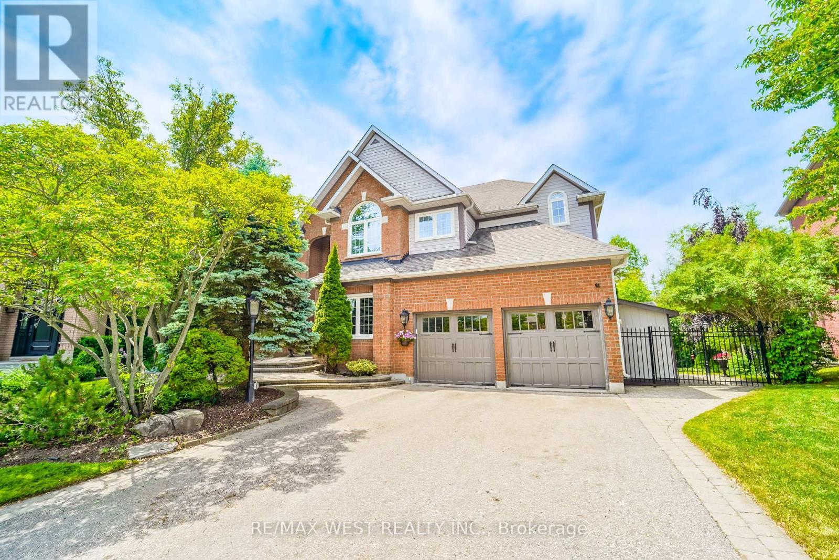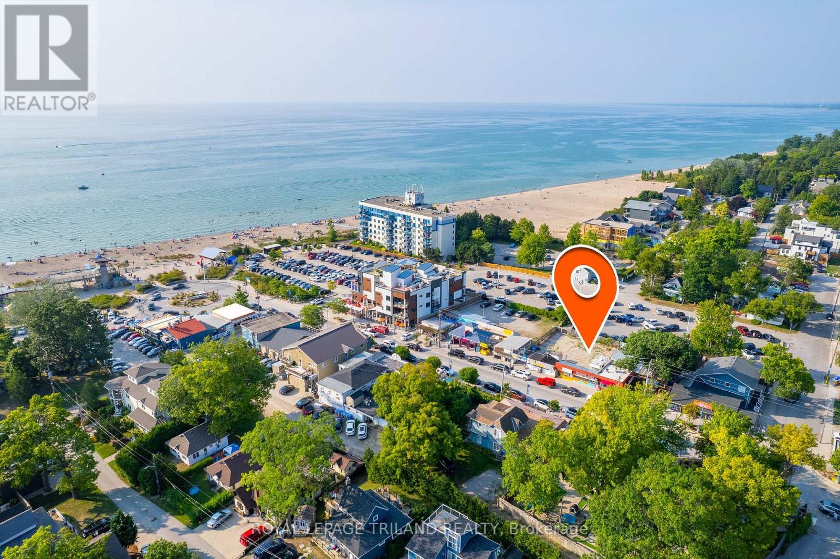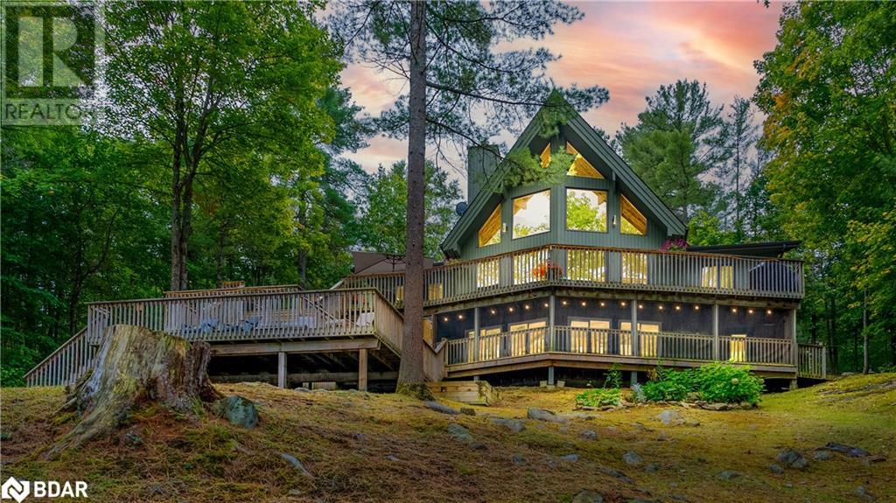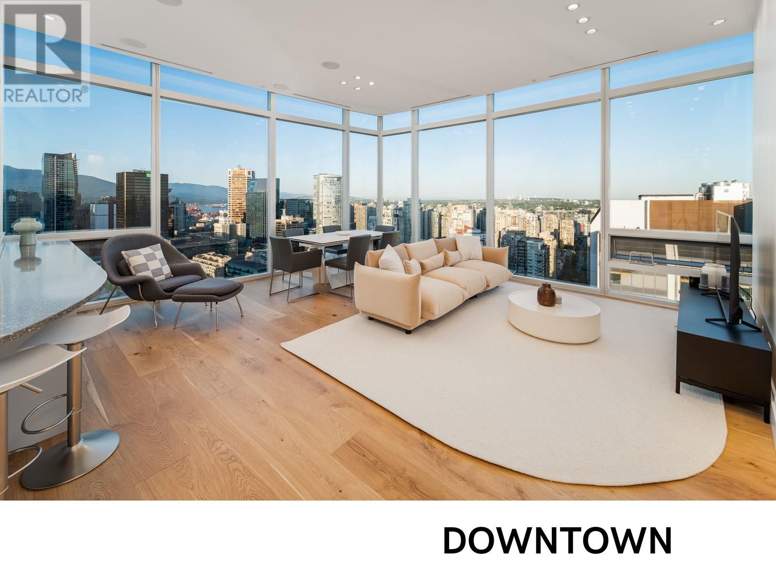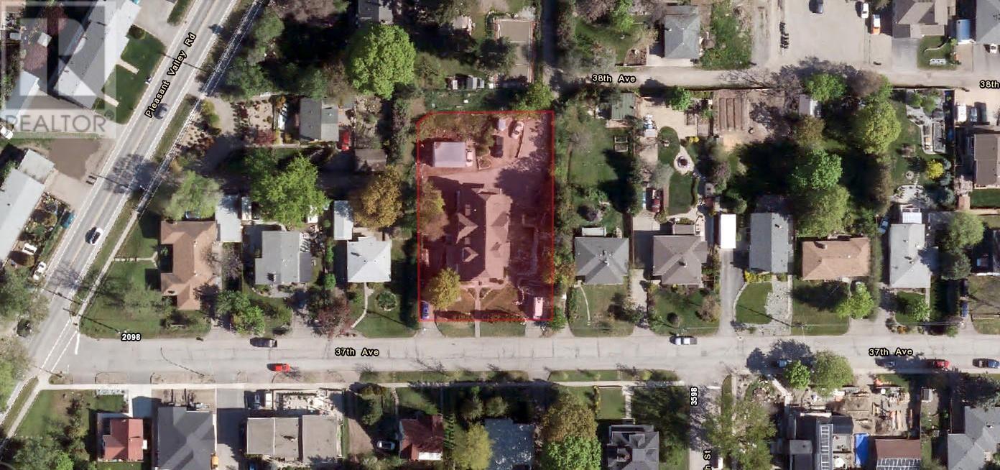22924 88 Avenue
Langley, British Columbia
Charming Fort Langley Gem with Detached Shop and In-law suite! Welcome home. An exceptional opportunity to own a beautifully maintained and upgraded home just a short stroll to the heart of historic Fort Langley. This warm and inviting residence offers the perfect blend of character, function and flexibility for multi generational living. Out back you overlook beautiful farmland and you have a large detached shop with 240 amp power and lots of parking. Book your showing today! (id:60626)
Oakwyn Realty Ltd.
1003 1415 Parkway Boulevard
Coquitlam, British Columbia
First time on the market. This remarkable 1,886 sqft penthouse at The Cascade in sought-after Westwood Plateau offers a rare blend of sophistication, space, and serenity. With 2 bedrooms, 3 bathrooms, and a large office/flex room, this home is designed for refined everyday living. The gourmet kitchen, complete with a full pantry and laundry area, flows seamlessly into the open-concept living space. Step out onto two expansive balconies totaling 1,299 sqft, where breathtaking mountain and city views create the perfect setting for morning coffee, al fresco dining, or evening unwinding. With two secured parking stalls, generous storage, and unmatched privacy, this is more than a home-it's a lifestyle of comfort, elegance, and ease. (id:60626)
Trg The Residential Group Downtown Realty
2003 37 Avenue
Vernon, British Columbia
Rare re-development acquisition opportunity for just under half an acre of multi-unit zoned residential development land. One of the few redevelopment sites ever offered on the East Hill in Vernon. Excellent location, close to town, this rectangular 120 by 182-foot, 0.49-acre, 21,344 SF site with 117 ft of frontage comes improved with a 5,569 square foot, 2-storey, 8-suite, multifamily apartment building that produces good holding income with a suite mix of Five (5) 1-bedroom suites and three (3) studios. The new MUS - Multi-unit: Small Scale zoning allows for a range of small-scale housing development up to 3 Storeys in Height, including detached, attached, and multi-unit housing on lots under 4,050 square meters (1 acre) Zoning permits up to 24 Dwelling Units per acre which makes the site suitable for 12 Strata Title Units. Property not in Heritage Registry. Foundation is poured concrete encased rock, interior finishes include painted wood panel with wainscot/chair railed areas and a mix of carpet, vinyl, laminate, hardwood & tile flooring. Don't miss this rare opportunity. (id:60626)
Nai Commercial Okanagan Ltd.
1240 Bank Street
Ottawa, Ontario
Classic red brick storefront in a busy, vibrant section of Bank Street in Old Ottawa South. Close to 4000 sq' over 2 above grade floors, plus a full height basement also used for retail display. Approximately 9" ceiling height on main floor and 2nd floors, and 8" in basement. The entire space is owner occupied.This is a well established downtown community just south of The Glebe and Lansdowne Park and just north of Billings Bridge, very close to the Transitway. While the streetscape is well established, it is also poised for major redevelopment, with several adjacent large land parcels showing exceptional potential. This property is ideal with it's current use, but could be redeveloped on its' own. The new draft Zoning Bylaw indicates 9 storeys will be permitted, depending on lot depth. There is a laneway off the side street (Chesley) for access to the back of the property for loading and parking. The laneway is fully fenced and enclosed in the back of the property and is currently used exclusively for an extra 10' in depth. Clean Environmental Phase 1 and 2 recently done (Pinchin 2023). Large open interior spaces. Has 2 electric services, one of which is 600 volts. Commercially rewired in the past. A number of building modifications and improvements were done when previously owned by Cohen's. 2 Forced Air Furnaces both with Central AC. (id:60626)
RE/MAX Hallmark Realty Group
38 Marchvale Drive
Ottawa, Ontario
A tranquil retreat-welcome to this extraordinary custom-built residence, nestled on over 3 acres of impeccably maintained private grounds in Marchvale Estates. This one-of-a-kind property boasts 5 spacious bedrooms and 4 bathrooms, all thoughtfully designed with architectural flair and functional elegance. Set back from the road and approached by a stunning tree-lined circular driveway, the home offers unmatched privacy. A 3-car garage, dual front entrances, and dual staircases add both grandeur and convenience. The abundance of bay windows throughout flood the space with natural light, offering breathtaking views from every angle. Three separate patio doors provide direct access to the surrounding landscape outdoors from the living room, family room, and breakfast area. A main-floor bedroom/private office is tucked away for maximum privacy and flexibility. The main living space is defined by 9-foot ceilings, exquisite hardwood and ceramic floors, and the gourmet kitchen enhanced with heated floors, high-end appliances, and a large pantry with ample storage space. Multiple living areas, formal and informal, create flexibility for both everyday living and special entertaining. Upstairs, the luxurious primary suite features a five-piece spa-inspired ensuite. Three additional bedrooms include a second private suite with its own walk-in closet, ensuite bath and a connected bonus room offering versatility, perfect as a playroom or media space. The fully finished basement includes a geothermal heating and cooling system, delivering year-round comfort with impressive energy efficiency. Outside, an in-ground irrigation system keeps the grounds lush with minimal maintenance. Enjoy beauty, space, and convenience with nearby shopping at Costco, Tanger Outlets, and Kanata Centrum just 10-15 minutes away. With quick access to Highway 417, this exceptional estate offers the perfect balance of privacy and convenience. Come and experience the lifestyle you've always dreamed of! (id:60626)
Royal LePage Integrity Realty
2380 Mackay Avenue
North Vancouver, British Columbia
A wonderful family home on a quiet street. Built by the current owners & lovingly cared for with meticulous records. Private back yard but right out front you have a playground, t-ball diamond & soccer field as your front yard. Ideal layout with 3BR/2BA upstairs + laundry. Living/dining/kitchen + powder room on main & downstairs has a full bathroom, guest bedroom & another living room that walks out on to a huge deck & steps down to a serene stone patio with a gorgeous canopy of trees & lights. Picture this: you live across from Sowden Park, your kids play with friends all day, you socialize with neighbours who become great friends, & you have great babysitters if you want a date night at Murdo Frazer pitch n' putt; a 3 block walk from your front door. (id:60626)
Royal LePage Sussex
113 Sandcherry Court
Pickering, Ontario
Step Into Rouge Park's Most Desirable Lot. Pie-Shaped Ravine Lot With Walk-Out Basement. The Dream Opportunity Of A Lifetime. One Of The Largest Lots On The Street. 3600 Sqft Above Grade Of Well-Designed Home. Waiting For A New Family To Move-In And Enjoy The Inground Pool & Hot Tub(2020). Think Of The Parties And Family Gatherings With This Serene Backyard Surrounded By Ravine. Main Floor Has Office And Large Principal Rooms. Large Family Sized Kitchen With B/I Appliances, Granite Counters & Breakfast Area. 4 Large Bedrooms On 2nd Floor, Primary Suite With W/I Closet And 5pc Ensuite. Finished Bsmt With W/O To Pool Area, 3 Pc Bath, Games Room & Gym. Wine Cellar Ready For Your Collection Of Fine Wines. Lots Of Storage Space. Trex Deck Built To Last. Vinyl Windows. Glen Rouge Campground, Easy Access To 401/407, Pickering Casino, Fast Developing City With So Many New Job Opportunities And Great Schools. Pool Heater ('22) Pool Pump ('25) (id:60626)
RE/MAX West Realty Inc.
71 Main Street
Lambton Shores, Ontario
GRAND BEND COMMERCIAL LEGACY LOCATION | THE ORIGINAL HOME OF THE INCONIC CHERYL ANN RESTAURANT | STEPS TO THE 3RD BEST BEACH IN CANADA | SITUATED ON THE FINAL BLOCK OF GRAND BEND'S FAMOUS MAIN SRIP BEFORE THE LAKE | 79 FEET OF MAIN STREET FRONTAGE. This rare Grand Bend offering is zoned for 100% lot coverage in the most prosperous and fastest growing beach town in the province. Currently, the property is tenanted with a high quality year round lease and is home to a successful restaurant and the most popular local hot spot as a licensed bar & patio. This offering however is not about lease income - it's about a palpable development opportunity or a premium location for your incredible business idea. It's about having a commercial property in Ontario's fastest growing shoreline community with C10 zoning allowing multi-unit residential complexes over commercial space with 100% density to the lot lines! The current business owner/tenant is willing to turn over the tenancy with the sale of the property. So, step into a great business, or explore the variety of opportunities that encompass a robust list of permitted uses for a future mixed development with commercial and residential units. With Grand Bend now becoming a year round destination and with this being the most price-minded commercial site currently available on The Strip, your new business idea or investment dollars could be part of this growth community. Voted as having the 3rd best beach in the entire country and one of the best sunsets in the world, come out and see why everyone is spending their money in Grand Bend! This property may be available for purchase together with 77 Main St, Grand Bend, ON - inquire with your Realtor today. **EXTRAS** Contact your Realtor for more information. (id:60626)
Royal LePage Triland Realty
3413 Flat Rapids Lane
Severn, Ontario
Breathtaking Severn River Views - Private 4-Season Waterfront Retreat. Enjoy stunning, year-round views of the Severn River from this private 4-season home, offering over 2,500 sq ft of thoughtfully designed living space on 5 lush, wooded acres. With 4 spacious bedrooms—including a serene primary suite with a 3-piece ensuite and walk-in closet—this home offers comfort, privacy, and flexibility for both everyday living and entertaining. The heart of the home is the striking living room, featuring vaulted ceilings, gleaming hardwood floors, a dramatic floor-to-ceiling fireplace, and a wall of windows framing panoramic river views. The chef’s kitchen is a dream, complete with custom cabinetry, granite countertops, a center island with seating, and updated appliances (2022). Step out onto the expansive multi-level deck, ideal for outdoor dining, relaxing, or descending to your private boat dock on the Trent-Severn Waterway. The finished lower level includes a generous recreation room with walk-out access to a screened porch overlooking the water—perfect for three-season enjoyment. You'll also find a large home office and a 2-piece bath on this level, ideal for remote work or hosting guests. Surrounded by mature trees yet thoughtfully cleared to preserve the water views, this peaceful property offers unmatched privacy, natural beauty, and year-round access to the best of waterfront living. (id:60626)
Exp Realty Brokerage
3104 938 Nelson Street
Vancouver, British Columbia
Photos do not do this home justice - This one of a kind trophy home at One Wall Centre has to be seen to be appreciated. With 11 foot floor to ceiling windows the 270 degree panoramic view is absolutely stunning from every room. Created by RodRozen Design, this show home was fully renovated with no expense spared - with features such as custom millwork, designer lighting, spa like bathrooms with Roberto Cavalli and Burberry tiles. As one of only 64 residences in the Sheraton's One Wall, you have 24 hour concierge, access to room service, hotel amenities, reduced hotel rates, and more. Rentals and Pets Welcome! This incredible home comes with 1 parking and 1 locker. Floor plan and tour on listing agents website. (id:60626)
Heller Murch Realty
2003 37 Avenue
Vernon, British Columbia
Rare re-development acquisition opportunity for just under half an acre of multi-unit zoned residential development land. One of the few redevelopment sites ever offered on the East Hill in Vernon. Excellent location, close to town, this rectangular 120 by 182-foot, 0.49-acre, 21,344 SF site with 117 ft of frontage comes improved with a 5,569 square foot, 2-storey, 8-suite, multifamily apartment building that produces good holding income with a suite mix of five (5) 1-bedroom suites and three (3) studios. The new MUS - Multi-unit: Small Scale zoning allows for a range of small-scale housing development up to 3 Storeys in Height, including detached, attached, and multi-unit housing on lots under 4,050 square meters (1 acre) Zoning permits up to 24 Dwelling Units per acre which makes the site suitable for 12 Strata Title Units. Property not in Heritage Registry. Don't miss this rare opportunity. (id:60626)
Nai Commercial Okanagan Ltd.
243079 Horizon View Road
Rural Rocky View County, Alberta
This exquisite family residence is situated on a picturesque 2.4-acre, pie-shaped lot that offers breathtaking panoramic mountain views. It boasts over 4,600 square feet of total living space, including a stunning custom-built sunroom with 23-foot high ceilings. Enclosed in glass, spanning 588 square feet, it features a gas fireplace, creating an idyllic oasis. Imagine indulging in the warmth of sunlight while surrounded by nature, all while enjoying the comforts of your own home. This epitome of luxury seamlessly blurs the lines between the outdoors and indoors.Entertainment is abundant on the massive 3,000-square-foot wrap-around deck. The main floor presents an open concept great room and kitchen/nook, generously adorned with large windows that capture the breathtaking view. The primary bedroom on the main floor features four-piece ensuite and a walk-in closet, complemented by a living room, mud/laundry room, and a half bath.The upper level comprises three bedrooms and a main bath. The fully finished walk-out basement offers a spacious fifth bedroom, an expansive family room, a wet bar, a three-piece bathroom, and a sauna.The finishing touches include hardwood floors throughout the main residence, including the primary bedroom, a slate fireplace surround, floor-to-ceiling kitchen cabinets, granite countertops, new stainless steel appliances, induction cook-top, air conditioning units, flat-finished ceilings, cornice moldings, remote blinds, LUX doors, and triple-pane windows. The metal roof boasts a 50-year warranty.Extensively landscaped and amply treed, the west-facing yard features a large deck ideal for entertaining. The lower-level patio, fire pit, triple-attached garage, horseshoe pits, and ample space for play further enhance the outdoor living experience.Discover the allure of Springbank in this exceptional residence. Within a mere seven minutes, you will find yourself at Aspen Landing, conveniently accessible to shopping and major routes, inclu ding Stoney Trail. Don’t miss out on this exceptional Opportunity! (id:60626)
RE/MAX Real Estate (Mountain View)


