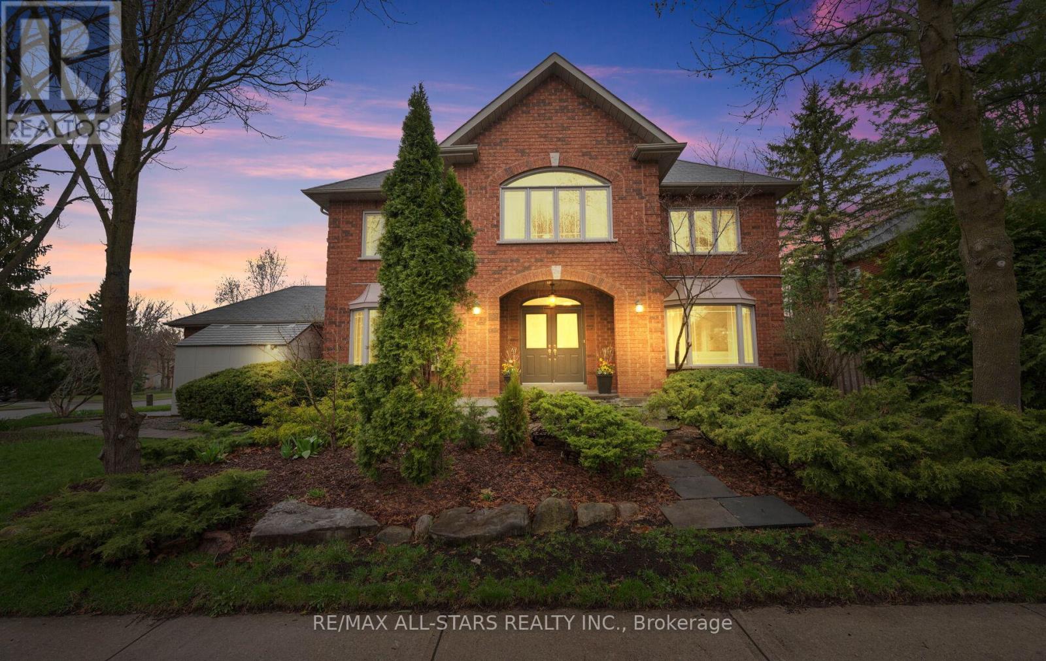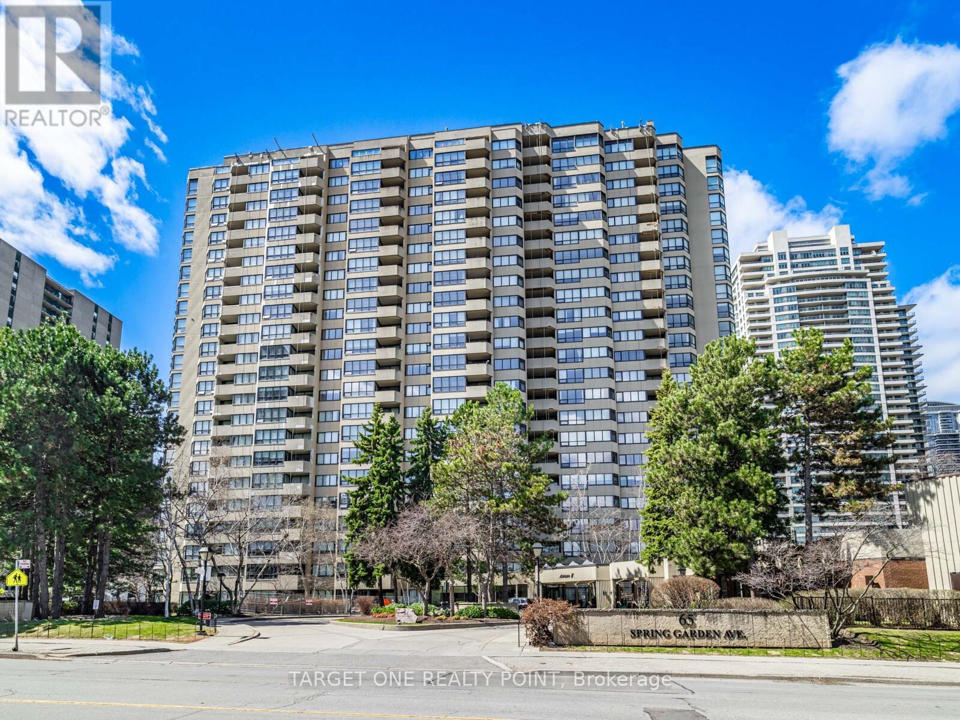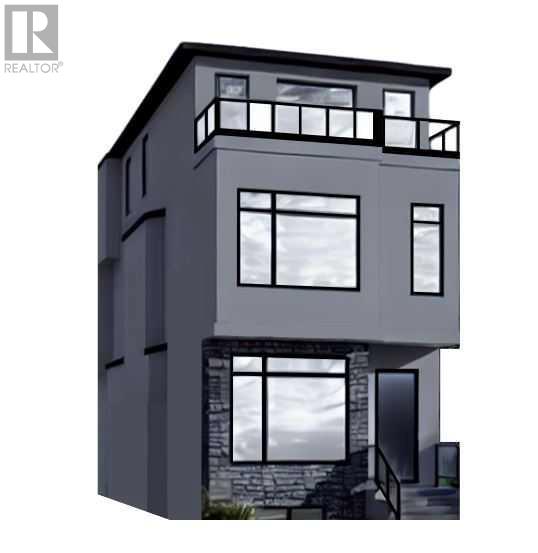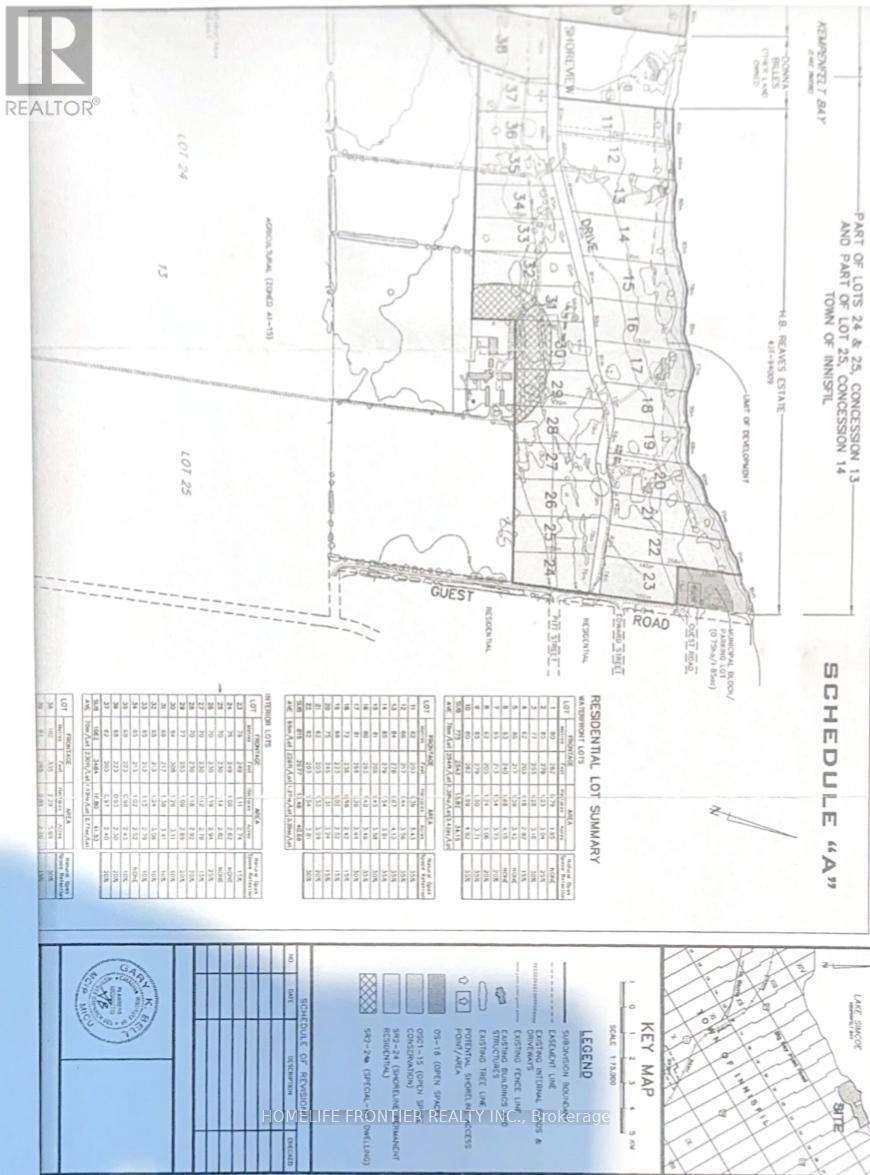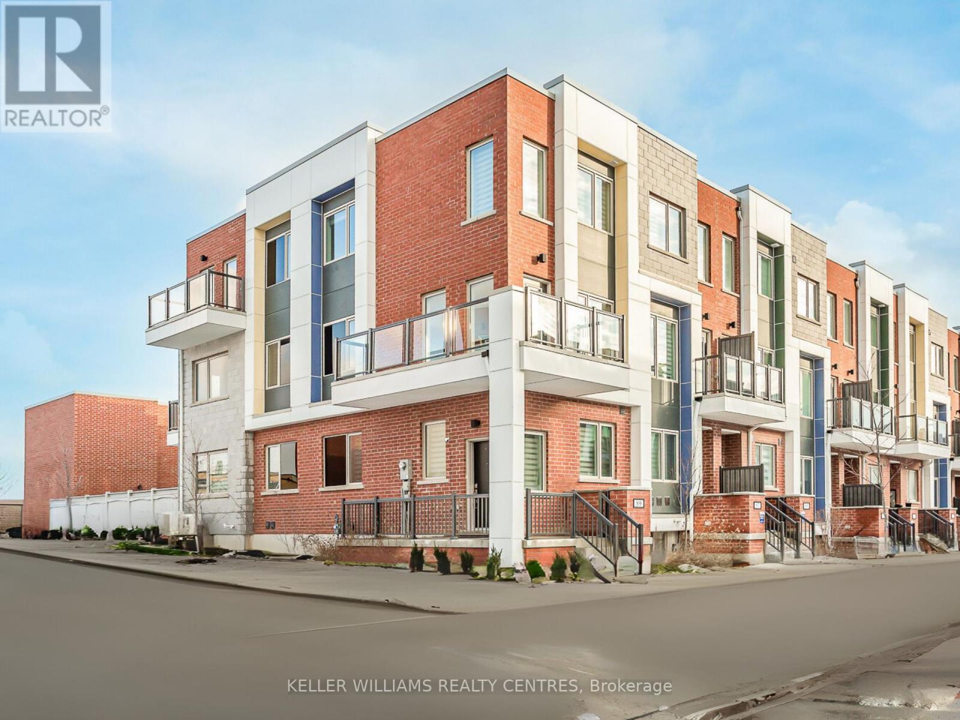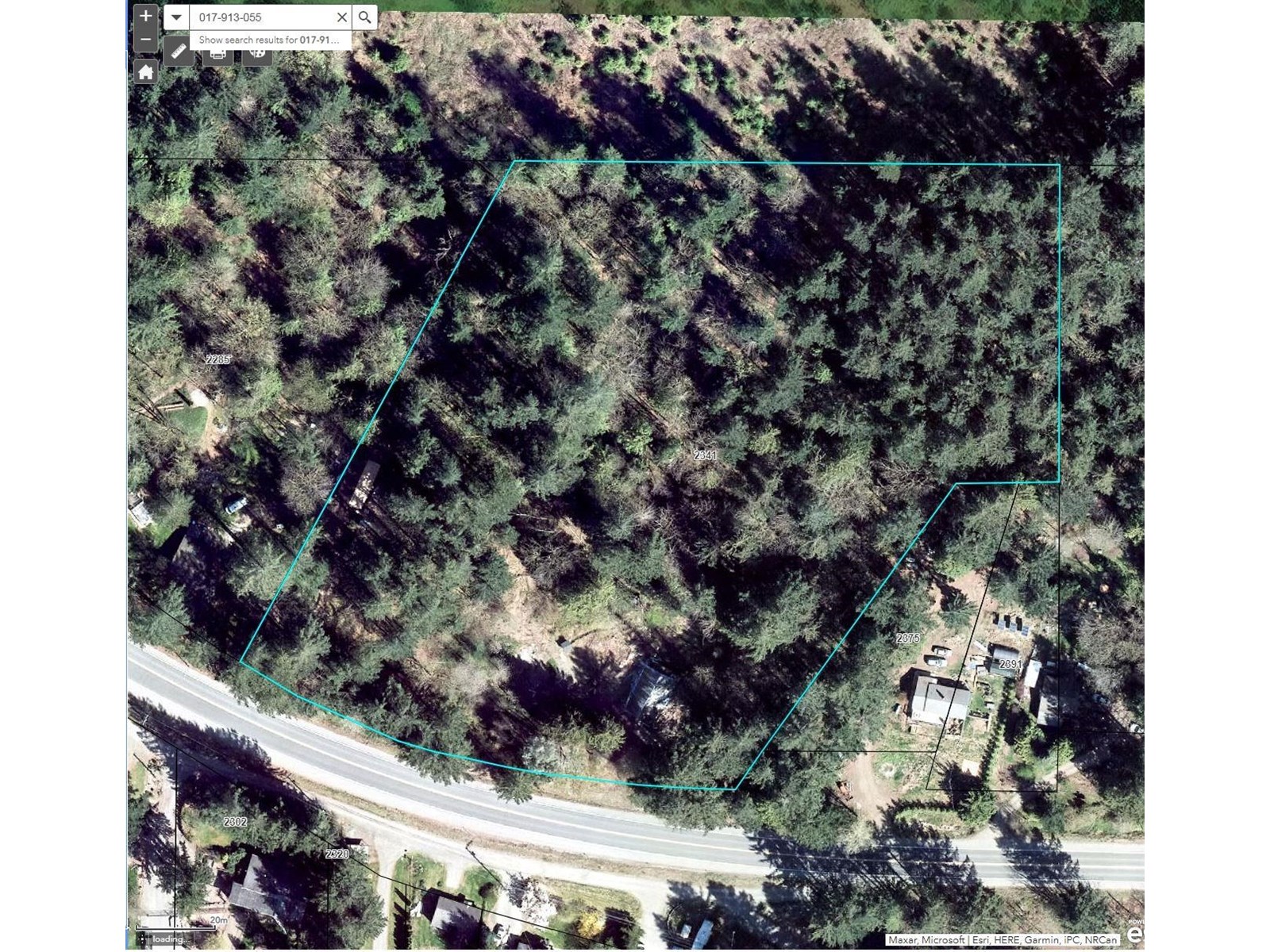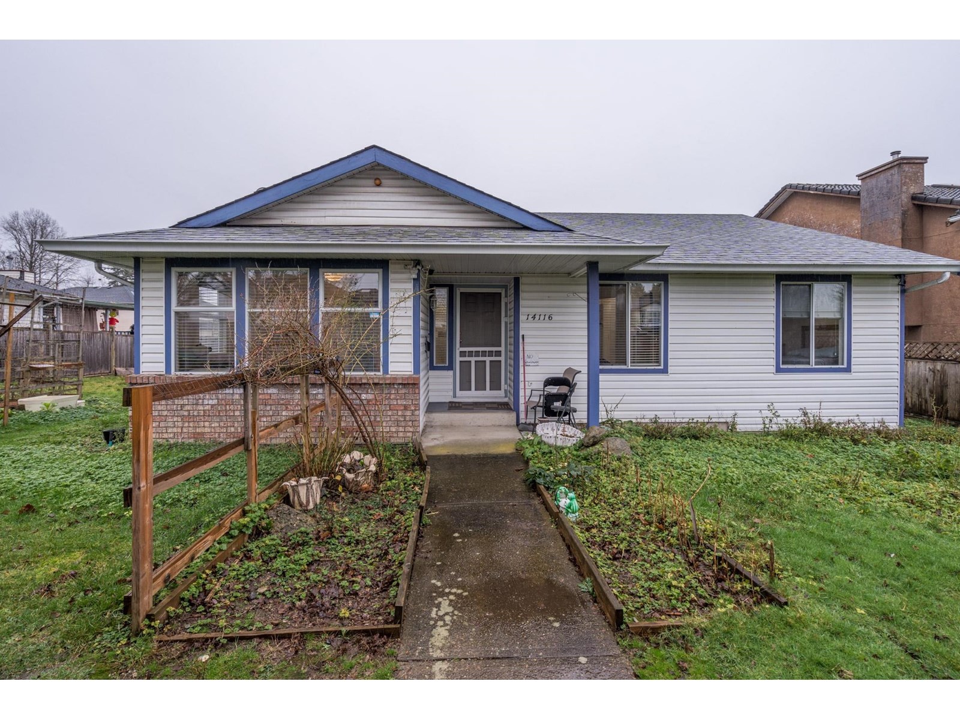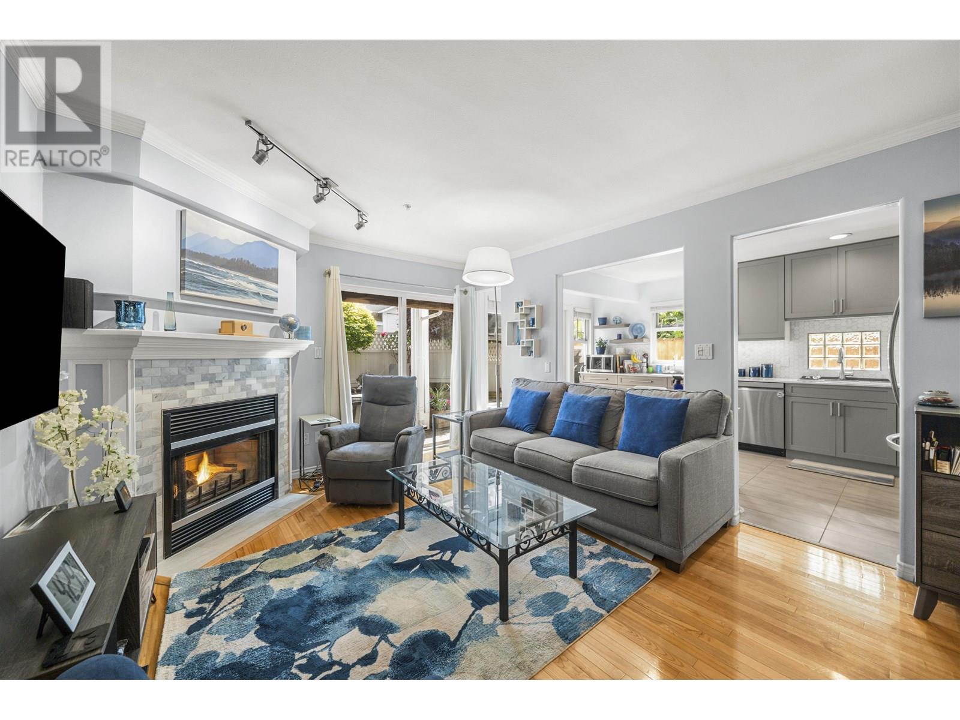156 Park Drive
Whitchurch-Stouffville, Ontario
Welcome to 156 Park Drive, a charming, rarely offered executive home with sophisticated curb appeal and a functional interior featuring 4 + 1 bedrooms, 5 bathrooms and a fully finished lower level. This well-loved beauty is situated in the heart of Stouffville and sits on a wide, 50 ft corner lot on one of the most desirable, mature, tree-lined streets in town. Offering the perfect combination of comfort and elegance this home is just steps to all the shoppes, restaurants and conveniences of Main Street. Step inside the grand double door entrance and you will be greeted by an airy foyer and sunny principal rooms that include a bright and open-concept living room with a grand gas fireplace for added ambiance; an inviting dining space flooded with natural light that walks-out to a fully-fenced and landscaped backyard. The practical eat-in kitchen features large windows, stainless steel appliances, ample cabinetry including an extended built-in pantry, quartz countertops, neutral backsplash and a sun-filled breakfast area. The main floor is complete with a flex space/den/main level bedroom/office with walk-in closet and a 3-pc ensuite to serve a variety of needs. Make your way upstairs to find four generously-sized bedrooms & two large neutral bathrooms, including an oversized primary suite with a walk-in closet and a spa-like 4-pc ensuite with a large soaker tub and a separate glass shower. The fully finished lower level features a large open concept with pot lights galore, modern laminate flooring and a 3-piece bathroom. Step outside and enjoy the fully-fenced, low-maintenance , scenic yard and the landscaped sprawling corner lot. The home also features a mud room/laundry with direct access to the 2-car garage and a spacious driveway with parking for 4 additional vehicles. A lovely family home steps to all that Stouffville has to offer including all the amenities of Main Street Stouffville, parks, GO train, great schools ++ Who says you can't have it all? (id:60626)
RE/MAX All-Stars Realty Inc.
608 - 65 Spring Garden Avenue
Toronto, Ontario
Move-in ready with everything you see just bring your suitcase! Excellent And Spacious Lay-Out, 2012 Condo Of The Year Winner. Bright and beautifully updated 3-Bed + Den, 2-Bath suite offering over 1,671 sq ft of living space. Ensuite Roman Tub & Sep. Marble Shower Double Sink, Ensuite Laundry Rm+Storage. Elegant Japanese Garden Lobby. Spacious Dining Room Large Eat-In Kitchen, Storage lovers dream six large built-in closets plus two spacious walk-in closets for maximum storage capacity. Excellent Rec. Facilities Underground Visitors Pks 24Hrs Security, Mckee And Earl Haig School. Concierge, Ez Showing This Luxury Home Fully Loaded with High-End Features! The seller can provide a Vendor Take-Back (VTB) mortgage. (id:60626)
Target One Realty Point
11486 81a Avenue
Delta, British Columbia
This is a bright 2 story single family home on an extensive 12,460 sqft lot in the heart of North Delta. The home features 3 bedrooms, 3 bathrooms, a sunken living room and a family room adjacent to the kitchen. An ideal location, your private back yard backs onto McCloskey Elementary grounds and you're only half a block away from North Delta Senior Secondary. All measurements and MLS data while deemed to be correct, cannot be guaranteed and should be verified by the buyer or buyer agent. (id:60626)
Royal Pacific Realty Corp.
431 28 Avenue Nw
Calgary, Alberta
Welcome to this stunning three-storey detached infill home, located in the peaceful community of Mount Pleasant, just a few blocks away from the serene Confederation Park. Thoughtfully designed by Marygold Homes, this exceptional property offers over 3,300 square feet of living space, featuring 4 bedrooms, 4.5 bathrooms, and TWO balconies—perfectly suited for families seeking both elegance and functionality in their everyday living space. The main level impresses with an open and spacious floor plan, beginning with a bright dining room at the front of the home that floods with natural light. The central kitchen is a chef’s dream, complete with full-height shaker cabinetry, a stylish tile backsplash, and a custom-built hood fan canopy. The oversized island, with a dual-basin undermount sink and bar-style seating, serves as the heart of the kitchen. The adjacent living room features an inset gas fireplace surrounded by a custom-built mantle, creating a warm and inviting atmosphere. The mudroom is thoughtfully designed with a built-in closet and bench for optimal organization, offering convenient access to the fully fenced backyard. On the second level, you'll find a bright bonus room, a secondary bedroom with a built-in closet, and a 4-piece bathroom. The exquisite junior-suite on this level boasts a spacious custom-built walk-in closet and a luxurious 5-piece ensuite, complete with a dual-sink vanity, tiled shower, drop-in corner tub, and separate toilet access. The third storey is dedicated to the impressive master-suite. With vaulted ceilings and large windows, the space feels open and airy. The master ensuite is a true retreat, featuring a dual-sink vanity, glass steam shower, large soaker tub, separate toilet access, and a capacious walk-in closet. Adjacent to the ensuite, a door leads to a private, south-facing balcony, providing a serene space to relax. A spacious loft/sitting area outside the master-suite is bathed in natural light and leads to the front, nort h-facing balcony, offering an additional outdoor escape. The fully finished basement offers a fourth bedroom, a 3-piece bathroom, and a large recreation room with a wet bar—perfect for family gatherings or entertaining guests. This exquisite home combines thoughtful design, spacious living, and luxurious finishes, making it a perfect choice for those seeking comfort and style in the heart of Mount Pleasant. **PLEASE NOTE: Property is not yet built; construction will start soon. Buyers can choose interior color selections (tiles, flooring, lighting, paint, etc.) at this time - contact listing agent for more info. Photos used in listing are of previously built home and are for reference/illustration purposes only (similar layout); exterior rendering is also only for reference/illustration purposes.** (id:60626)
Quest Realty
945 Shoreview Drive
Innisfil, Ontario
xExceptional Estate.. Minutes from r the Lake **Build Your Dream Mansion in Natures Embrace** Discover a rare opportunity to own an expansive parcel of pristine wooded land just steps from the lake. This remarkable property offers the perfect canvas to build a luxurious private estate or family retreat, surrounded by mature trees and the tranquil beauty of nature. Vast acreage provides endless possibilities for designing a custom mansion, guest house, or recreational amenities. Nestled in a quiet, wooded area just minutes from the water's edge ,ideal for lake lovers and outdoor enthusiasts. Natural Beauty & Privacy: Towering trees and lush foliage create a peaceful and secluded environment with year-round scenic views. (id:60626)
Homelife Frontier Realty Inc.
89 William Duncan Road
Toronto, Ontario
This stunning end-unit townhome on a premium corner lot offers over 2,000 sq ft of beautifully finished living space in one of Torontos most dynamic communities. Bright and airy, the open-concept main floor features rich hardwood flooring, a gleaming white kitchen with quartz countertops, upgraded appliances, and walk-out access to one of three private balconies - perfect for entertaining. Boasting 4 spacious bedrooms and 4 baths, this home is designed for comfortable, modern living. The expansive third-floor principal retreat is a true sanctuary, complete with two walk-in closets, its own balcony, and a spa-like 5-piece ensuite. A finished basement adds even more space, with a cozy family room and private 4th bedroom ideal for guests or a home office. Additional features include custom blinds throughout, a two-car garage with a convenient lift system, and thoughtful upgrades throughout the home. All of this in an unbeatable location just steps to the amenities of Downsview Park, TTC, subway, shopping, schools, and more. Move-in ready and packed with style this is city living at its best! (id:60626)
Keller Williams Realty Centres
2341 Lougheed Highway, Mt Woodside
Agassiz, British Columbia
Prime 5.51-acre RR1-zoned lot located on Lougheed Highway. A great opportunity to build your dream home or hold for future potential. Peaceful rural setting with easy access to major routes. Zoning allows for various rural residential uses"”buyer to verify with the District. (id:60626)
Royal LePage Little Oak Realty
236 Kilspindie Ridge
Ottawa, Ontario
Welcome to this exceptional Bungalow, masterfully crafted by an esteemed builder - Uniform Constructions "The Douglas w/Loft"-4 Bdrms & 4 Full Baths. Grand front porch is a signature feature of this bungalow and an invitation to experience this remarkable home. This original owners residence is a show-home, offering nearly 2,000 sq. ft. on the main level & almost 900 sq. ft. loft, in the prestigious, Orchard community at Stonebridge Golf Course.You are welcomed by a grand Foyer w/elegant ceramic tile & sweeping hdwd flrs that extend throughout the main floor, stairs, loft & upper hall. The homes open-concept design is anchored by a stylish kitchen, featuring a striking 10' quartz island, stainless steel appliances & custom cabinetry. The kitchen flows seamlessly into a sunlit Great Room, where a soaring shiplap fireplace creates a dramatic & inviting focal point.The main flr boasts 2 bdrms, incl. a luxurious Primary Suite w/2 custom-built closets & a spa-inspired ensuite. Main-level laundry. A stunning home office off the foyer provides a quiet work retreat. 9-foot ceilings throughout the main floor & vaulted ceiling to the loft, provides an airy, light-filled atmosphere.The loft provides 2 bdrms, a full bath & lounge area.The exceptional lower level is custom-built to accommodate a Golf Simulator, laser shooting range, and other sports, doubling as a movie theatre. A lounge area is perfect for viewing the simulator. The lower level features; games area & bar, a gym, sound dampened music room, full bath & expansive storage.The back yard features a large deck w/gazebo, no rear neighbours and the front yard has widened interlock driveway & complimentary garden.The home is located on a quiet street across from a park, offering easy access to Stonebridge's 18-hole golf course and scenic park trails. Over $300,000 in upgrades, widened two-car garage, and show-home quality finishes throughout make this a rare opportunity in one of Ottawa's most sought-after communities. (id:60626)
Real Broker Ontario Ltd.
14116 88 Avenue
Surrey, British Columbia
Welcome to Beautiful Rancher on huge 8323 sqft lot, with a potential for future MULTI-FAMILY development including a 4-Plex (check w/city), this home offers 5 bedrooms & 2.5 baths with a good sized family room opens to a covered deck in the back yard plus a large driveway can fit 4 cars plus a spacious double garage. A walking distance to beautiful Bear Creek Park, Surrey Art Gallery, Temple, and buses on 88 Ave. Enver Creek Secondary and Brookside Elementary are 5 minutes drive away. Located in a highly developing area with potential for future development under the proposed Fleetwood Plan. The close proximity to the new Skytrain station will add value in the future. Perfect for investors or families looking for this large lot in highly sought-after neighborhood of GREEN TIMBERS area. (id:60626)
Team 3000 Realty Ltd.
7835 108 Street
Delta, British Columbia
VIEW lot in Canterbury Heights featuring a 3-bedroom + Den (easily can be converted back to 4th bedroom), 2 full baths rancher on a 70x120 (8,400 sq ft) lot with stunning vistas views of water, city & Burns Bog (on a NEW built). Located on a quiet street in one of North Delta's most desirable neighbourhoods, behind Sungod Rec Centre, this type of property do not come by easily in this family oriented neighborhood. Build your 3 level dream home, gently sloped lot offers excellent potential for a custom build to maximize views. Walk to Gray Elementary, Sands Secondary, Sungod Rec & Mackie Turf Field. Only few minutes drive to Alex Fraser Bridge and Scott Road. Wheelchair friendly home with Elevator. (id:60626)
RE/MAX Performance Realty
14 Hillock Place
Toronto, Ontario
This recently Fully Renovated Detached <> on main floor +3 Bedroom in basement Bungalow Is Just Waiting For A New Owner To Move-In. List Of Renovations Include Upgraded Kitchen W/ Quartz Countertop. Upgraded Washrooms, Upgraded Bedrooms, Newer Laminated Flooring, Newer Furnace, Newer Windows, And Upgraded Elf. A Very Nice Backyard With Access To Park That Has A Walking Path, A Creek, And Parkland Basement Potential For Rental Space. Just Come And See. ** Nitharson Muthukumarasamy (id:60626)
RE/MAX Ace Realty Inc.
E 4420 Albert Street
Burnaby, British Columbia
Rare, Large, Spacious (3) Level Renovated and Updated Townhome Available in the Popular Vancouver/Burnaby Heights Area! 2456 Sq Ft Total Indoor + Outdoor Space. (4)BD (3)BA, (1)Garage+ Visitor Parking with Large Patio and Brand New Balcony. Well Built with many Renovation's and Upgrades such as Full Kitchen Reno, Full Bath Reno, new Light Fixtures, Smart Lights, Smart Thermostats, Freshly Painted Upstairs, all Windows Screened and Many More! Don't miss this Rare Opportunity to Live in the amazing Vancouver/Burnaby Heights Area @Only $726/sq ft! Desired neighbourhood in close proximity to Safeway, Shops, Transit, Parks, Popular Restaurants, Community Centres, Top-Rated Schools, 10MIN Drive to SFU and 1/2Block from R5 Bus on Hastings. Easy To Show. OPEN HOUSE SAT JUNE 21@12:30-2:30PM. (id:60626)
RE/MAX Select Properties

