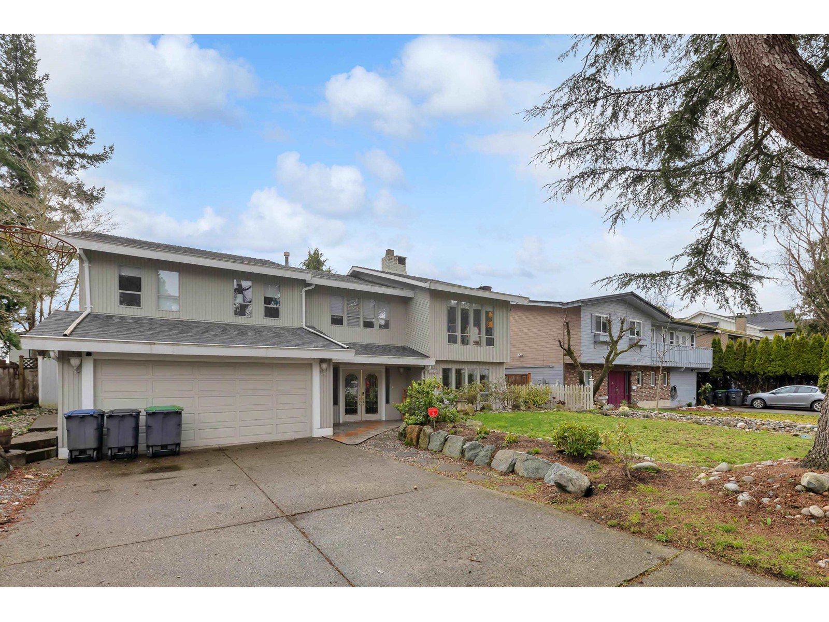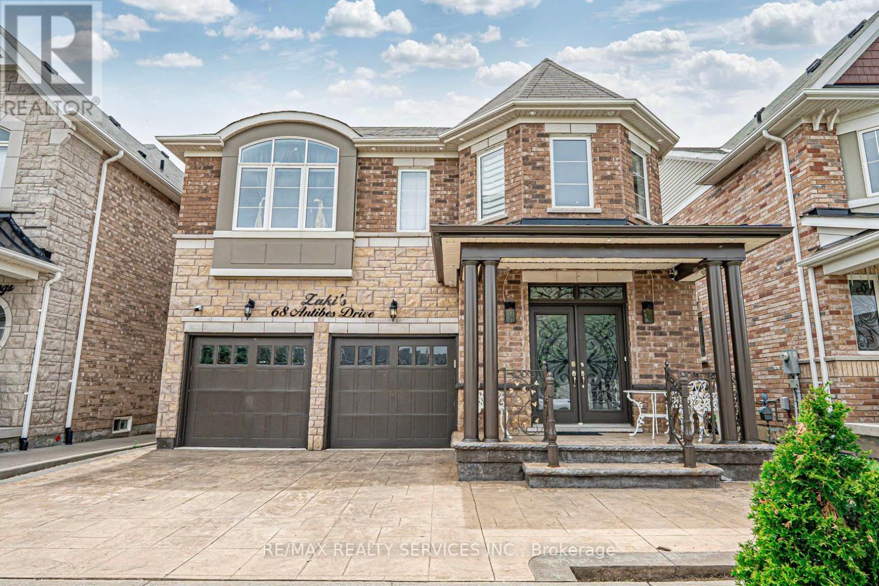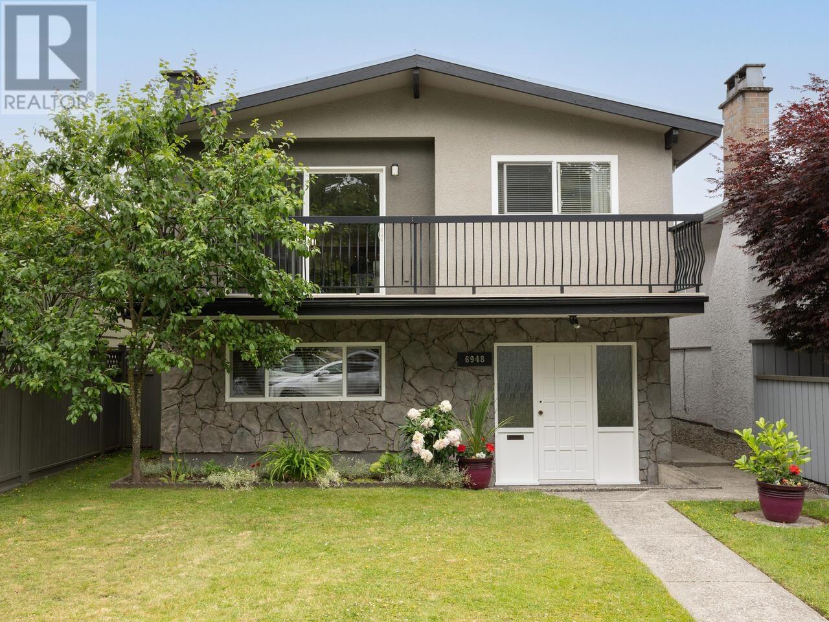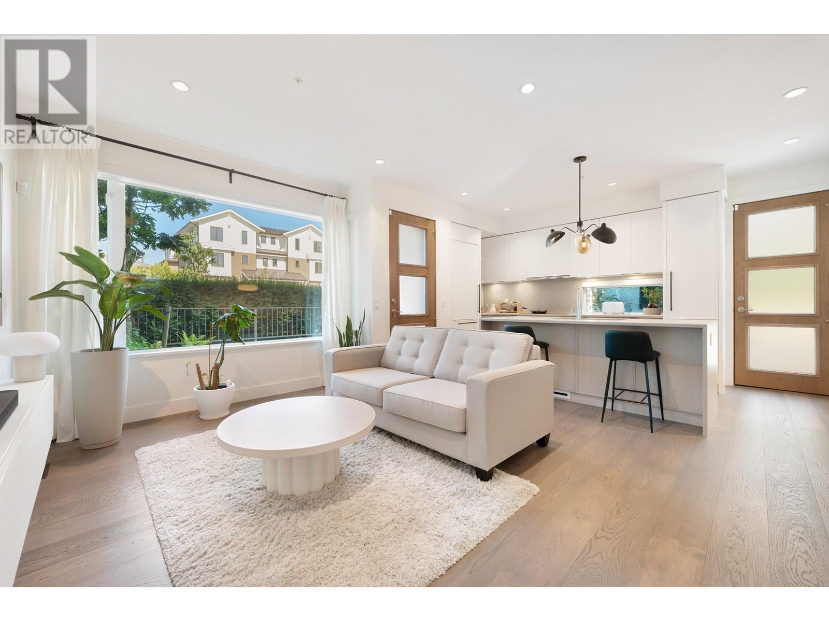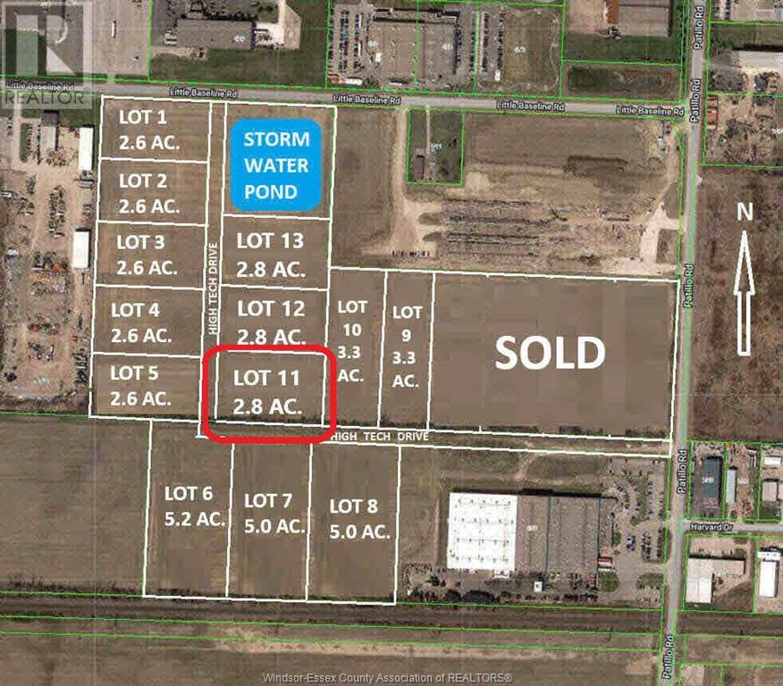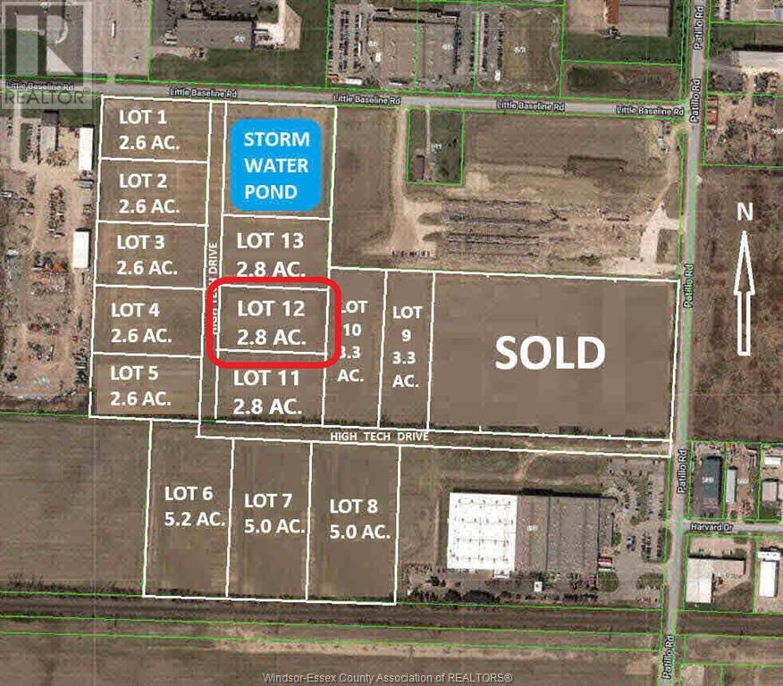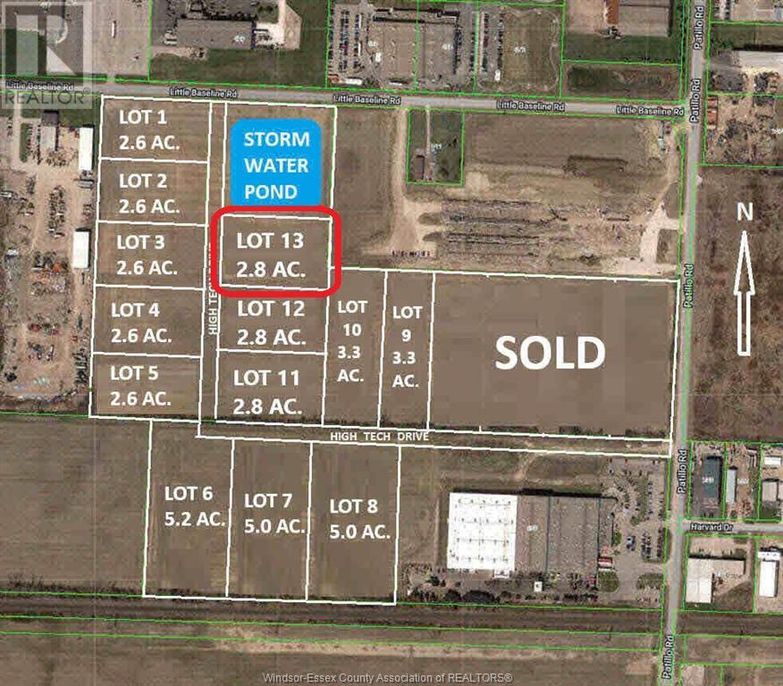21156 77a Avenue
Langley, British Columbia
Discover this stunning 3-level CUSTOM home nestled in the heart of the highly sought-after Yorkson neighborhood. Situated on a large 4748 sq ft CORNER LOT, this gorgeous 6bed/5bath home offers 3673 sqft of living space! The open floor plan on the main boasts up to 12 ft ceilings, stunning finishings and an expansive chef's dream kitchen with granite countertops, S/S appliances and a huge island. Doule Doors w/ Extra-large windows throughout bring tons of nature light! A/C keeps this home cool in the summer and an extended covered deck provides a perfect entertaining space. The basement features your dedicated media room PLUS a spacious 2 BED LEGAL suite with private entrance. BONUS: EV Charger, expanded driveway, in floor radiant heat! Only steps to school, parks and shops! (id:60626)
Royal Pacific Realty Corp.
1330 Cimarron Drive
Coquitlam, British Columbia
Beautifully maintained 3-bed, 3-bath home on a quiet cul-de-sac in Coquitlam, backing onto a beautiful ravine-no rear neighbors. With 2005 square ft of comfortable living space, this 1988-built features a lush, shaded backyard oasis perfect for relaxing or entertaining. Located near shops, cafes, and transit, with catchment to top-rated SD43 schools: Panorama Heights Elementary, Summit Middle, and Gleneagle Secondary. A rare blend of privacy, nature and convenience in a peaceful neighbourhood. **OPEN HOUSE SUNDAY JULY 20, 2:00 TO 4:00 PM*** (id:60626)
RE/MAX Crest Realty
49 Kerrigan Crescent
Markham, Ontario
Welcome to 49 Kerrigan Crescent, a spacious detached home in one of Markhams most coveted neighbourhoods. With 3,299 square feet above-grade living space (as per MPAC), 4 generously sized bedrooms, 3 bathrooms, a double garage, and a driveway that fits 4 additional cars, this property offers the space and layout to become something truly special. For families, this is a rare opportunity to plant roots in a community known for its top-ranked schools, family-friendly parks, vibrant dining, and easy access to Highways 404 and 407. For renovators and flippers, a golden opportunity - solid bones, a premium lot, and a location that commands attention. Whether you're dreaming of a forever home to make your own, or envisioning a high-return transformation in a high-demand market, 49 Kerrigan Crescent offers both charm and incredible upside. Come see it before it's gone! (id:60626)
Century 21 Atria Realty Inc.
14710 16a Avenue
Surrey, British Columbia
Prime location! Walk to the beach in 10 minutes and just 2 blocks from top-rated Semiahmoo Secondary School! This beautifully updated home in a quiet, family-friendly cul-de-sac offers Updated flooring, fresh paint, a stunning modern kitchen with sleek countertops and custom cabinets, fully renovated bathrooms with elegant tiles, tubs, showers, and stylish light fixtures, plus a private sauna for ultimate relaxation. The sun-drenched south-facing backyard features a new sundeck, while upgrades include gutters, south-facing windows, furnace, hot water tank, and fresh paint exterior siding. With back lane access and ample parking for your RV or boat, this home is move-in ready in one of South Surrey's most desirable neighborhoods. (id:60626)
Nu Stream Realty Inc.
68 Antibes Drive
Brampton, Ontario
Executive detached home located in the heart of Credit Valley, offering over 3,360 sq ft above grade on a premium ravine lot with a walkout basement. This 5+2 bedroom beauty features a double-door entry, an open-to-above foyer, and a functional layout with separate living, dining, family, and breakfast areas. The spacious kitchen includes a centre island and gas cooktop, perfect for everyday living and entertaining. Upstairs, you'll find five generously sized bedrooms and three full bathrooms. The fully finished walkout basement is a showstopper with two large bedrooms, a separate laundry, and its own entrance ideal for extended family or rental potential. Additionally, there is a private basement area for the owner's use, complete with a 3-piece bathroom. Enjoy outdoor living with a beautiful patio, private walkout, and serene ravine viewstruly a must-see home! (id:60626)
RE/MAX Realty Services Inc.
6948 Sperling Avenue
Burnaby, British Columbia
Welcome to Highgate's finest basement entry home complete with lane access! From the moment you enter you will love everything that this House has to offer. From the Hardwood flooring, to the updated windows, and freshly painted exterior, to the Gourmet Kitchen with a ton of storage. This home has to be seen to be believed. There are crown mouldings and window and door casings everywhere and it just finishes it all perfectly. The two bedroom walk-out basement is perfect as a rental or for extended families. Schools. Parks and Shopping are all just minutes away. This home has been lovingly cared for and taken care of and updated throughout, and after 23 years it is time for the new owner to claim this special place. Call today! (id:60626)
Oakwyn Realty Encore
5 Perth Street
Brampton, Ontario
Absolutely stunning and expansive two-storey detached home in Snelgrove, full of upgrades and space for a large or extended family. This 2013-built home is a standout in the older neighbourhood and wows with curb appeal featuring a classic combination of brick, stone and stucco exterior, a two-car garage and covered porch with double-door entry. Inside you are greeted by immaculate large-format porcelain tile floor and nine-foot ceilings. This nearly 3,800-sq. ft. home exudes luxury and elegance with spacious dedicated rooms, complete with hardwood floors and California shutters throughout the entire home. The living room at the front of the house makes for a great office or library. The dining room features coffered ceiling and convenient access to the stunning, eat-in chefs kitchen complete with centre island and breakfast bar, Jenn-Air appliances and granite countertops. The large breakfast area offers a built-in desk and walk-out to backyard. The family room is the central place for the whole family to come together comfortably by the fireplace. Upstairs, four of the five massive bedrooms have their own ensuites. The primary suite features a five-piece bathroom as well as a sizeable walk-in closet with organizers. The unspoiled basement is ready for your ideas and features a convenient side entry. You have to see this luxurious home for yourself. Close to schools, parks, all shopping, public transit and highway 410. (id:60626)
RE/MAX Realty Services Inc.
6812 Oak Street
Vancouver, British Columbia
Welcome to Boden by Listraor - a rare corner 3-bedroom, 2.5-bath residence offering 1,541 SF of thoughtfully designed living space, complete with a flex room, storage, and two expansive patios off the main living area and primary suite. Stay cool in the summer with air conditioning and cozy in the winter with Boden´s energy-efficient Air Source Heat Pump. Flooded with natural light from large windows and a skylight, the bright kitchen and bathrooms enhance the home´s open feel. With no one above or below, enjoy the privacy of courtyard-level living, direct access parking, and a vibrant family-friendly community in the heart of Oakridge. (id:60626)
Luxmore Realty
2 20251 98 Avenue
Langley, British Columbia
Welcome to 20251 98 Avenue, nestled in the heart of Walnut Grove - one of Langley's most desirable neighbourhoods. This stunning new construction home offers a smart, versatile layout featuring three bedrooms upstairs, each with its own ensuite. The main level includes two additional bedrooms, perfect for extended family or a home office. The basement suite, complete with a separate entrance, adds excellent rental or multigenerational living potential. Stay comfortable year-round with built-in air conditioning, and enjoy the practicality of a 2-car garage. Ideally located close to schools, parks, shopping, and transit - this home combines everyday convenience with modern comfort. (id:60626)
Exp Realty Of Canada
Exp Realty
Lot 11 High Tech Drive
Lakeshore, Ontario
Lot# 11 is a 2.8 acre Industrial parcel in the New ""High Tech Industrial Park"" in the Municipality of Lakeshore. Located south of the EC Row Expressway just off Patillo Rd. This new 66 . 9 acre Industrial has an L-shaped Road with entrances from Patillo Rd and Little Baseline Rd. The name of the new road is High Tech Drive that will has all new fully serviced industrial lots _ Lot 11 is 2.8 acres with a frontage of 258 feet and a depth of 436 feet and is being offered For Sale at $ 650,000.00 per acre. This lot can be combined together with other lots to create larger acreages. The property is Zoned M1 Industrial with many permitted uses Contact the listing salesperson for complete information. (id:60626)
Royal LePage Binder Real Estate
Lot 12 High Tech Drive
Lakeshore, Ontario
Lot # 12 is a 2.8 acre Industrial parcel in the New ""High Tech Industrial Park"" in the Municipality of Lakeshore. Located south of the EC Row Expressway just off Patillo Rd. This new 66.9 acre Industrial has an L-shaped Road with entrances from Patillo Rd and Little Baseline Rd. The name of the new road is High Tech Drive that will has all new fully serviced industrial lots. Lot 12 is 2.8 acres with a frontage of 278 feet and a depth of 436 feet and is being offered For Sale at $ 650,000.00 per acre. This lot can be combined together with other lots to create larger acreages. The property is Zoned M1 Industrial with many permitted uses Contact the listing salesperson for complete information. (id:60626)
Royal LePage Binder Real Estate
Lot 13 High Tech Drive
Lakeshore, Ontario
Lot #13 is a 2.8 acre Industrial parcel in the New ""High Tech Industrial Park"" in the Municipality of Lakeshore. Located south of the EC Row Expressway just off Patillo Rd. This new 66.9 acre Industrial has an L-shaped Road with entrances from Patillo Rd and Little Baseline Rd. The name of the new road is High Tech Drive that will have all new fully serviced industrial lots. Lot 13 is 2.8 acres with a frontage of 278 feet and a depth of 436 feet and is being offered For Sale at $ 650,000.00 per acre. This lot can be combined together with other lots to create larger acreages. The property is Zoned M1 Industrial with many permitted uses. Contact the listing salesperson for complete information. (id:60626)
Royal LePage Binder Real Estate




