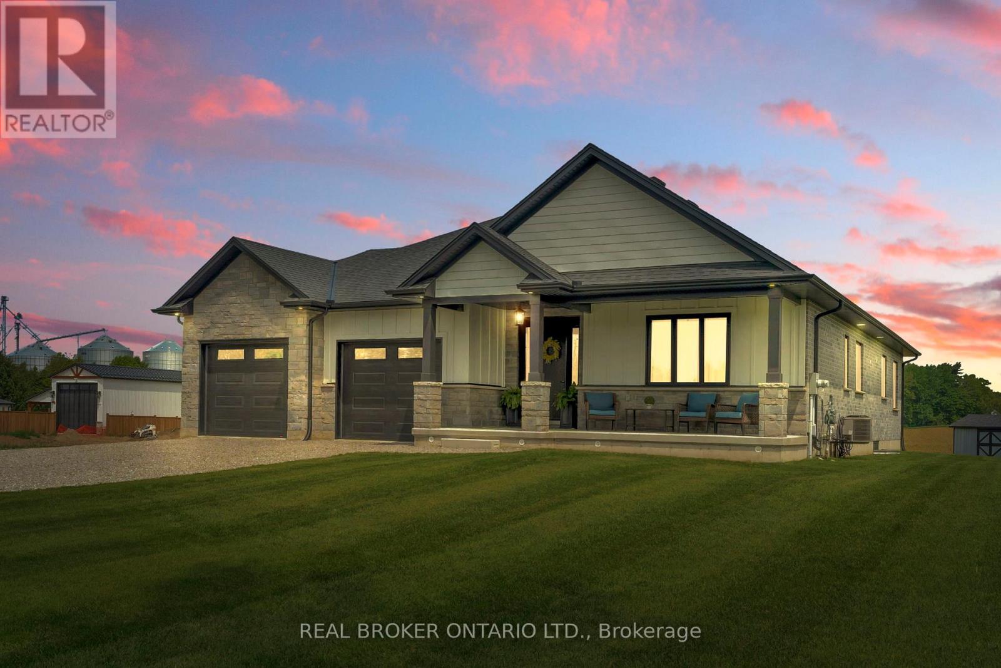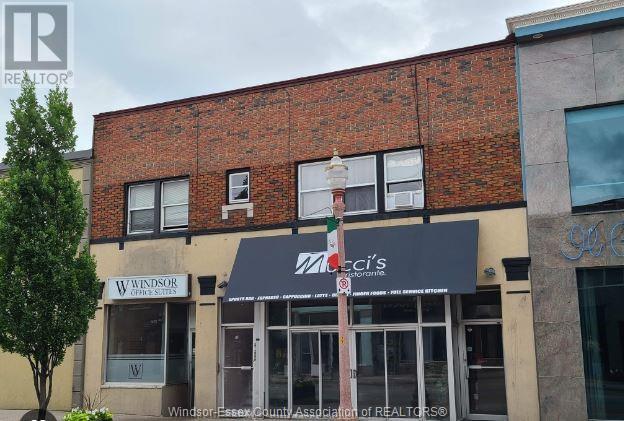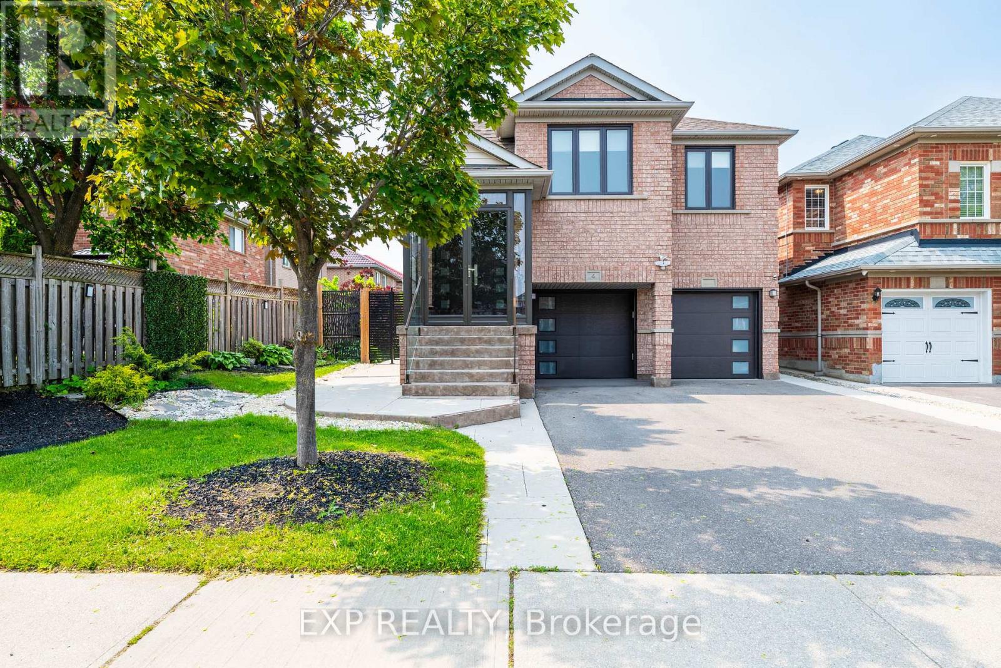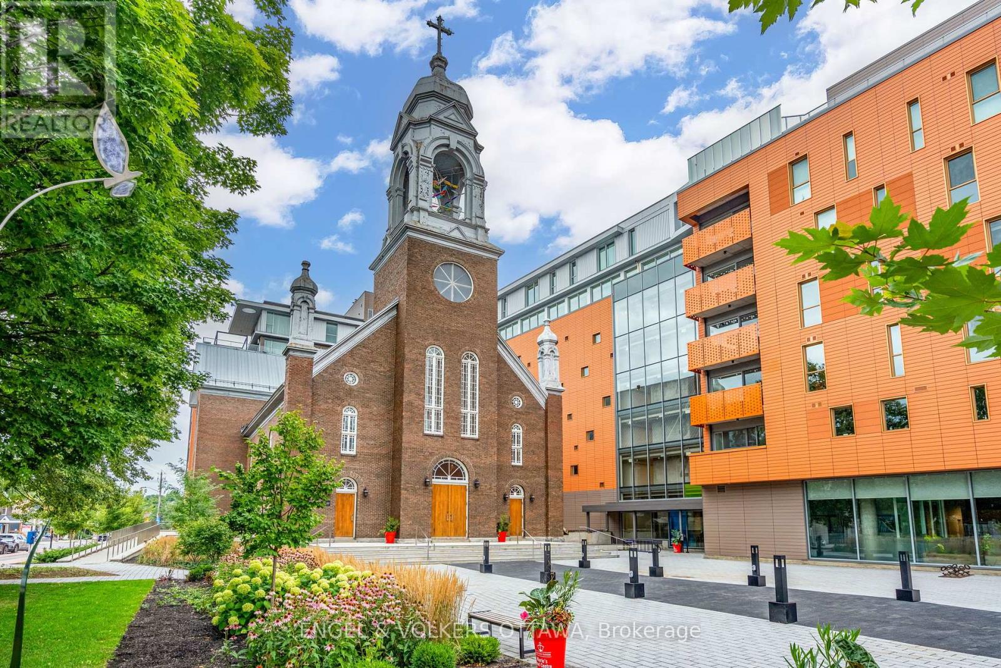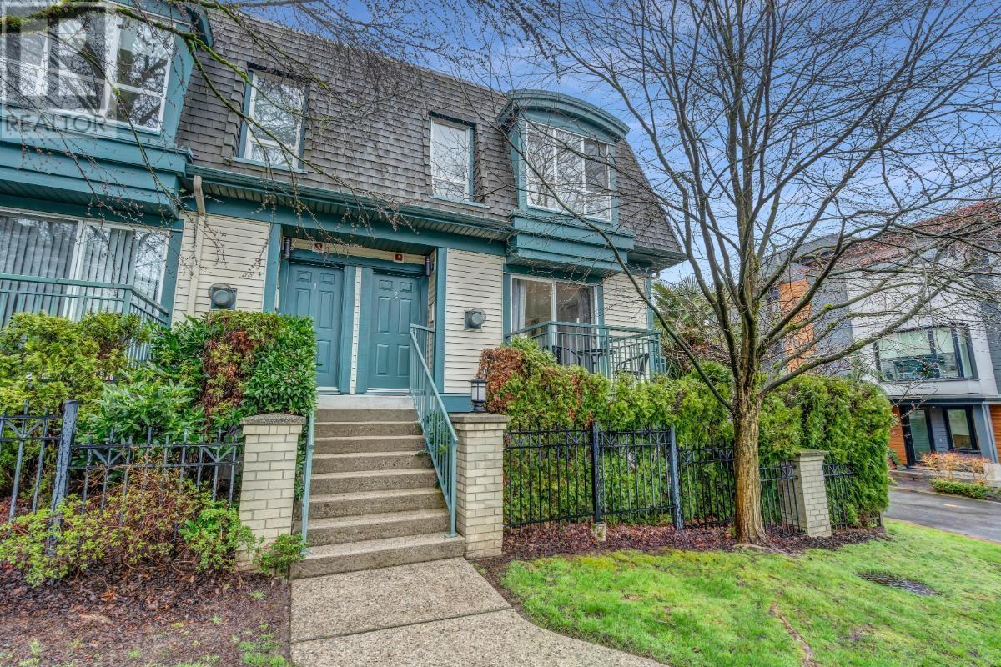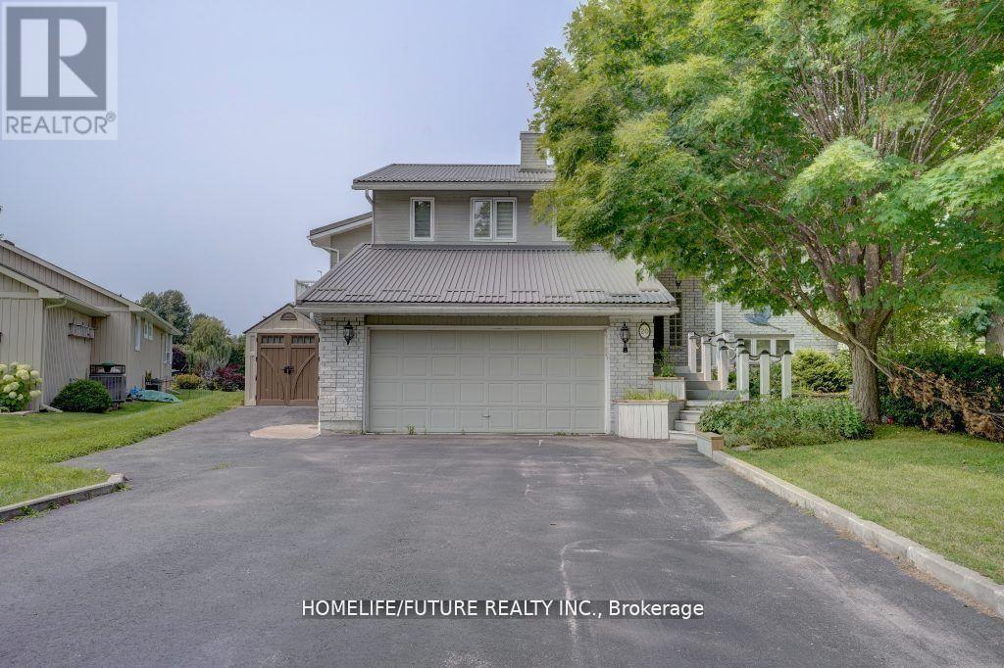56748 Eden Line
Bayham, Ontario
Welcome to this stunning 3-bedroom, 2-bathroom home that boasts beautiful, modern finishes throughout. As you step inside, you're greeted by a spacious foyer that opens into an inviting, open-concept living space. The large living room features a cozy fireplace, creating a warm and inviting atmosphere perfect for family gatherings and entertaining. The kitchen is a chef's dream, offering two-tone cabinetry that's both stylish and functional. White cabinets reach up to the ceiling, while a beautiful grey island serves as the centerpiece of the space. A corner pantry provides plenty of Storage, making this kitchen as practical as it is elegant. The kitchen overlooks the living room, ensuring you're never far from the action. The adjacent dining area features large windows that flood the space with natural light, offering picturesque views of the rear yard. Step out from here to the patio and enjoy your outdoor space. The large primary bedroom is a peaceful retreat, complete with a walk-in closet and a luxurious 5-piece ensuite bathroom. Two additional generous-sized bedrooms offer plenty of space for family, guests, or an office. A 4piece bathroom completes the main floor. Convenience is key with a main floor laundry room, making daily chores a breeze. The large, partially framed basement provides additional space and offers plenty of potential. This beautiful home combines style, comfort, and functionality, making it the perfect place to call home. (id:60626)
Real Broker Ontario Ltd.
150 Main Street
Kearney, Ontario
Local originators are retiring and are ready to hand off to a new visionary. Pride of ownership is evident in this 9-unit one floor apartment complex made up of from two separate buildings. Current owners have sought a more senior clientele, and always a waiting list of eager applicants for the ever so rare turnover. Each self-contained one-bedroom unit contains a separate entrance, foyer, three-piece bath, kitchen, dining area, living room, owned 20-gallon electric hot water tank, forced air propane furnace, and one rental propane tank. Tenants pay for propane and hydro. Owner pays propane tank rental. Total rental income for the properties last fiscal year ending January 31, 2025, was an estimated $94,817.50, and for the same total expenses for the same period $26,036 (includes management fee of $5,085 paid to one of the Directors). The resulting net income of $68,780. Detached garage 24.3 x 41.9. Total lot area is 1.9 acres. Call your Realtor to request rent roll, income and expense report, and other informative documents. (id:60626)
RE/MAX Parry Sound Muskoka Realty Ltd
881, 883 & 885 Erie
Windsor, Ontario
LOCATION LOCATION LOCATION, GREAT INVESTMENT OPPORTUNITY WITH TREMENDOUS UPSIDE. 6 FULLY RENTED RESIDENTIAL UNITS AND 2 COMMERCIAL UNITS IN A PRIME LOCATION ON ERIE ST E, 5-1 BEDROOM UNITS AND 1 BACHELOR UNIT. 1 COMMERCIAL UNIT FEATURES 1726 SQFT WITH 6 INDIVIDUAL OFFICES, A FRONT LOBBY, BACK ROOM WITH BATHROOM AND KITCHEN. 2ND COMMERCIAL UNIT FEATURES A 2789 SQFT RESTAURANT WITH POTENTIAL PATIO. FINANCIAL DATA AVAILABLE UPON REQUEST. (id:60626)
Deerbrook Realty Inc.
4 Silverbell Court
Brampton, Ontario
Welcome to 4 Silverbell Court - a beautifully maintained, move-in ready raised bungalow nestled on a quiet court in the desirable Fletcher's Meadow community. This turnkey home features 3 spacious bedrooms, 3 full bathrooms, and 2 modern kitchens, offering exceptional versatility for families or investors. Enjoy an entertainers dream backyard with a fully fenced yard, expansive concrete patio, and multiple gazebos perfect for gatherings or relaxing in privacy. The main kitchen is a chefs delight, boasting quartz countertops, abundant storage, and sun-filled sliding balcony doors.The main level showcases elegant hardwood floors and a generous primary suite with a walk-in closet and a renovated ensuite featuring a luxurious soaker tub. The fully finished lower level includes a custom one-bedroom suite with a private entrance and walk-out, ideal for multi-generational living, in-law accommodation, or rental income potential. Experience turnkey living, privacy, and modern comfort at 4 Silverbell Court. (id:60626)
Exp Realty
10195 Hwy 12 W Unit# B
Coldwater, Ontario
FROM WILDFLOWER MIXES TO ECO-LAWN TO NATIVE GRASSES – THRIVING ONLINE BUSINESS WITH LOYAL CUSTOMERS ACROSS NORTH AMERICA! Own a thriving online seed sales business, established online in 2000 and built on a foundation that began in 1988, with a loyal customer base across North America. Wildflower Farm is a trusted source for organically grown, non-GMO native North American wildflower seeds, native grasses, and wildflower seed mixes that support natural landscaping solutions. Popular varieties include Butterfly Milkweed, Leadplant, Anise Hyssop, Nodding Wild Onion, Pearly Everlasting, Pasque Flower, and Wild Columbine, along with native grasses like Big Bluestem, Switchgrass, Canada Wild Rye, and Northern Sea Oats. This business is also home to Eco-Lawn, the revolutionary, low-maintenance lawn seed that helps customers mow less, water less, and fertilize less. With no brick-and-mortar location, this is a fully online, product-based business you can operate from anywhere, backed by decades of brand recognition, industry expertise, and a growing demand for sustainable landscaping. Step into ownership of a well-established, impact-driven business and watch it flourish. (id:60626)
RE/MAX Hallmark Peggy Hill Group Realty Brokerage
62 Kinlea Court Nw
Calgary, Alberta
Welcome to your dream home in the heart of Kincora! This stunning 6-bedroom (4 up + 2 down), 3.5-bath home offers over 4,000sqft of developed living space and has been extensively upgraded for modern comfort and efficiency. Step inside to find a bright and open layout with soaring ceilings in the two-storey foyer that fills the space with natural south-facing light. The chef-inspired kitchen features high-end appliances, an oversized island with a built-in wine fridge, and flows seamlessly into the spacious living and dining areas. You'll also love the dedicated main floor office, perfect for working from home or a quiet study space. Enjoy ravine views and local wildlife from the full-width composite deck—perfect for outdoor entertaining. The upper level showcases hardwood throughout and hosts 4 generously sized bedrooms, including a luxurious primary bedroom with a walk-in closet and 5-piece ensuite featuring a jetted tub and tile shower. The fully developed basement features 9-foot ceilings, a separate side entrance, two additional bedrooms, a stylish bar area, and a huge recreation space—ideal for multigenerational living or future suite potential (subject to approval and permitting by the city/municipality). The basement also features additional washer/dryer hookups. This home also offers a creative garage mudroom with ramp access for wheelchairs. Major recent upgrades include: 2 new high-efficiency furnaces (less than a year old), Hot water tank replaced 3 years ago, New shingles (April 2025) and brand-new siding, Natural gas heater in the garage, TELUS security system installed, TELUS high-speed fiber internet ready. Tucked away on a quiet cul-de-sac with a huge backyard, this home is just minutes to the shopping, parks, transit, and all the amenities you could need. This one checks all the boxes—space, upgrades and location. Don’t miss out—book your private showing today! (id:60626)
Cir Realty
103 - 135 Barrette Street
Ottawa, Ontario
Welcome to the St Charles Market in the heart of the vibrant Beechwood Village. This luxury condo building was built on a historic site and is centred around the iconic St.Charles Church. Unit #103 is one of three exclusive townhome condos offered. Enter through the foyer with your own concierge person or access the unit through a private entrance with main level access, an outdoor balcony with a gas hook-up for a barbecue. When you step inside this beautiful space you will be instantly impressed with the high quality finishes and with the open concept design which includes a great room with soaring ceilings, floor to ceiling windows with automatic blinds, a Gorgeous kitchen with shaker style cabinets, island & quartz countertops with waterfall edge, Fisher & Paykel appliances including a double drawer dishwasher. Upstairs you have 3 bedrooms, a walk in closet, 2 full baths and a loft space. Underground puzzle parking, where your car is delivered on demand. Great building amenities. (id:60626)
Engel & Volkers Ottawa
2 288 St. Davids Avenue
North Vancouver, British Columbia
Welcome to St. Davids Landing, a peaceful Lower Lonsdale community. This bright southwest corner townhome offers 2 bedrooms, 2 bathrooms, and 1,060 sqft of functional space with stunning city and water views. The main floor features laminate flooring, a kitchen with newer stainless steel appliances, spacious living/dining areas with a gas fireplace, and two patios. Upstairs are two bedrooms and two full baths. With no neighbors above or below, this unit offers privacy, a walk-up street entrance, and direct underground parking access. Enjoy a prime location near the SeaBus, transit, shopping, dining, parks, and recreation. (id:60626)
RE/MAX Masters Realty
63 Pelham Road
St. Catharines, Ontario
AMAZING value in this purpose built, 5-unit property in the desirable Western Hill neighbourhood! This property features a mix of spacious unit layouts and modern amenities with 3 x 2BR units, 1 x 1BR unit and 1 x open concept 1BR/bachelor unit. With 4 of the units above grade and one large basement unit, rentability is a breeze! Two of the units are vacant to set your own market rents or live in one yourself. The main floor also features an unfinished flex space (currently used as laundry w/ a 2pc bath), awaiting your vision to be finished into other potential income generating opportunities! With plenty of system upgrades over the years, this investment property is the perfect addition to your portfolio (roof 2017, furnace/AC 2024, windows/doors 2016). The location of this property is steps away from the St. Catharines, GO train station, one direct bus route to Brock university, and walking distance to parks, trails and all major amenities, ensuring high demand and a solid return on investment! (id:60626)
Royal LePage State Realty
4054 Weimar Line
Wellesley, Ontario
Don't miss out on this immaculately maintained home sitting on an enormous country size 100.16 x 179.3 foot lot, located in the lovely countryside of the Township of Wellesley. The 2nd only home owners have lovingly maintained this property for 40+ years. The main floor boasts a large welcoming foyer entrance, a bright family size eat-in kitchen, separate dinning room, living room with a huge bay window o/looking front yard, family room w/fireplace wall feature w/wood stove f.p., main floor laundry room, 2-piece washroom & 4 season sunroom w/two large sliding glass doors accessing the backyard gardens, deck, in-ground pool & patio area. The 2nd floor has 4 bedrooms, the master bedroom has a 3-piece ensuite, large double closet & vanity sitting area, generous size 2nd & 3rd bedrooms both w/double closets & large windows, a 4th bedroom perfect for babies room and/or office space & a family size 4-piece washroom. The finished basement has a separate side entrance, great potential for in-law-suite or rental, a large family den w/built in bar area, a pool table room, games room, 2-piece washroom w/shower & sink, a sauna, cold room, work/storage & utility rooms. Outside oasis & great curb appeal with beautiful landscaped gardens surround the home, a covered front porch entry area, a double wide concrete driveway w/parking for 6, attached 2 car garage w/inside entry to home, a 2nd new detached garage with indoor sitting area & outdoor covered porch facing the large vegetable garden. Peaceful country living & just minutes from all the amenities of Waterloo. This home is ready for the next family to make it their own! *See attached feature sheet for extensive list of updates, renovations & other property information* (id:60626)
Century 21 Regal Realty Inc.
20 South Island Trail
Ramara, Ontario
Situated In Lagoon City, A Community Built Around A Fabulous Canal System Providing Access To Lake Simcoe, This Beautiful Bright And Spacious 3100 S.F. Custom Home Has It All. Skylights, Wood Burning Fireplaces, Large Kitchen With Breakfast Nook And Walkout To Deck, Breathtaking Views, Loads Of Storage Space, Private Dock, Residents Only Private Beach Access, And Much More. STR Permitted, Income generated property. (id:60626)
Homelife/future Realty Inc.
3110 Meadowridge Drive
Oakville, Ontario
Brand new, never lived in, Freehold 4 Bedroom Townhouse, truly a masterpiece, carrying all the features of a Detached house. Spent over 100k on upgrades with no compromise on Quality. Nestled in the prestigious neighbourhood of Joshua Creek Meadows in Oakville. Oakville's High Ranking School District (MUNN'S Public School 68/3021, Top 2% and IROQUOIS RIDGE High School52/746, Top 7%). This modern style townhouse welcomes you with beautiful Bedroom and 4 pc bathroom on Ground floor. Enter the 2nd floor to find Lavish Living/Dining room, Family room, Den. Soaring 10 ft. ceiling on 2nd floor and 9 ft., ceiling on Ground & 3rd floor, unbelievable 12 ft. ceiling in 2nd and 3rd Bedrooms, 8 ft. Doors on 2nd floor (never heard before features), Chef's delight, gourmet Kitchen has upgraded Quartz Island & Countertops, beautiful Backsplash, S/S appliances, modern Chimney, roof touching upgraded Heavy Cabinets, and walk-in Pantry. 3rd floor greets you with Primary Bedroom having gorgeous 5pc Ensuite with Free Standing tub, Frameless Glass Shower, upgraded Quartz counter with double sink. Also find 2 more generous size Bedrooms with 12 ft. ceiling and another 4pc Bathroom. Huge Terrace on 2nd floor fulfills for Backyard and enjoy Morning/Evening tea on another Terrace outside Primary Bedroom. Over sized Windows throughout flood the house with ample amount of natural light & fresh air. Double Car Garage plus two Covered Parking's outside (protected from snow), conduit for vehicle charger, Gas Line in Kitchen for future Gas Stove & Water Line to Refrigerator. Unspoiled Basement could be an option for future apartment. Laundry is on Ground floor. **EXTRAS** Close to Hwy 407/403/QEW & GO Station. Near Costco, Walmart, Longos, Shoppers, banks, dining, and clothing stores. Oakville Hospital 5 mins away. Toronto Premium Outlets & Oakville Place 10 mins drive. Act fast this opportunity wont last! (id:60626)
Century 21 Premium Realty

