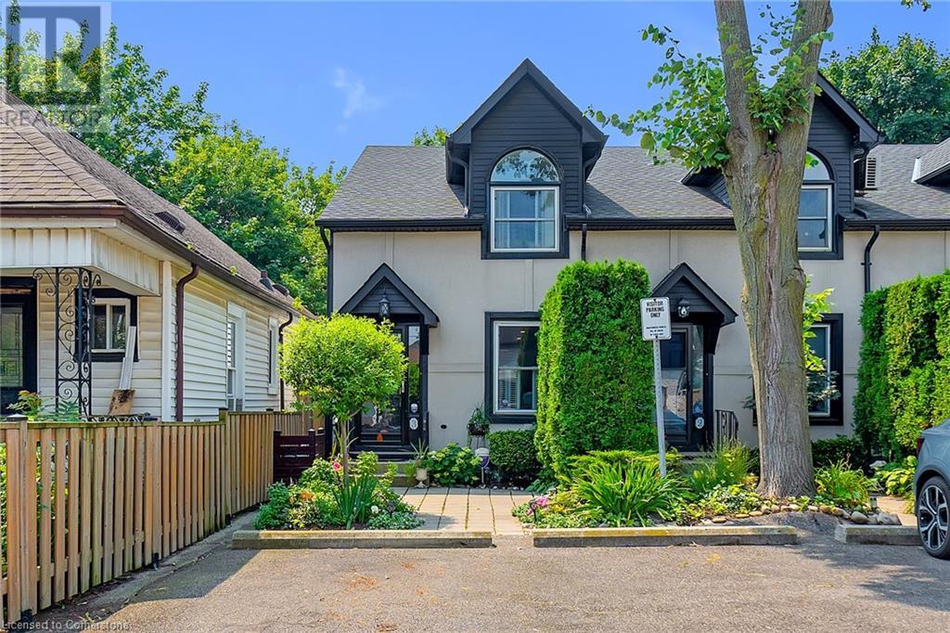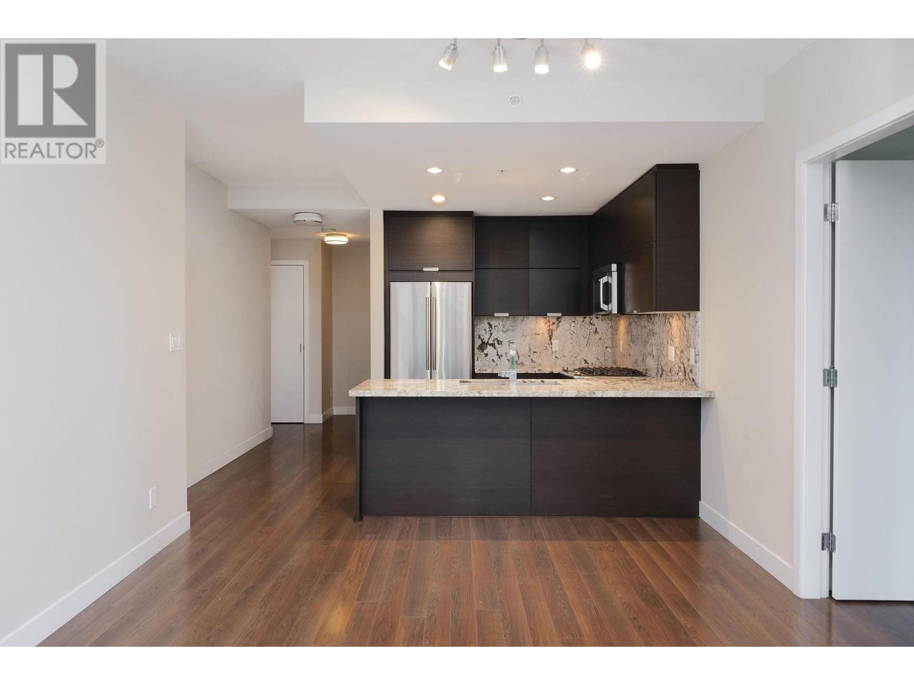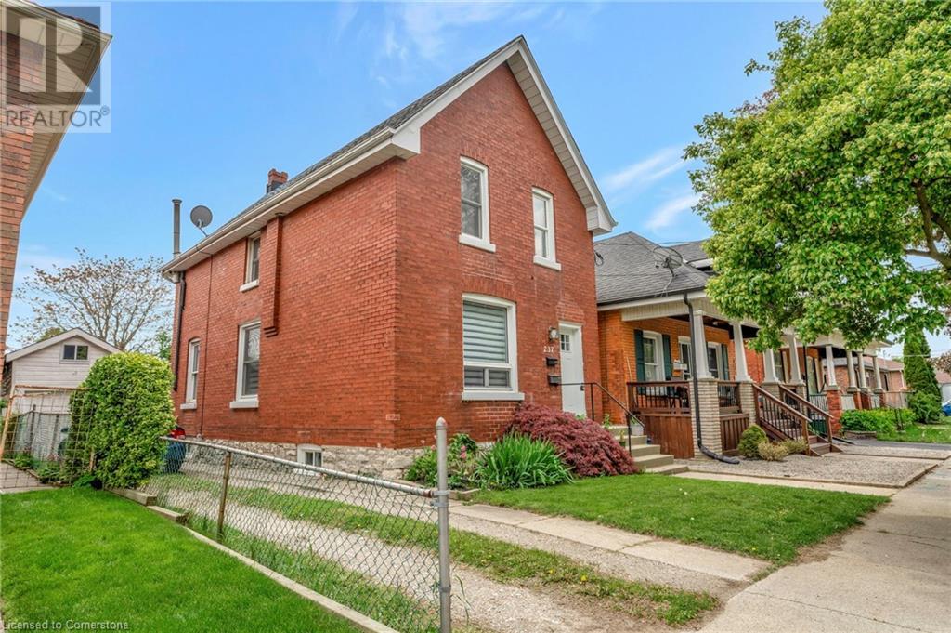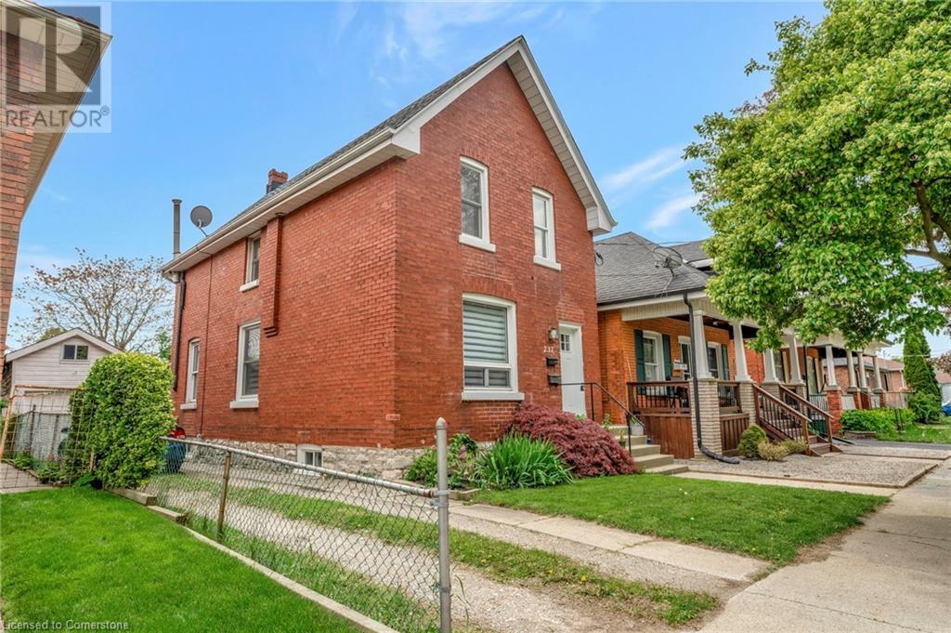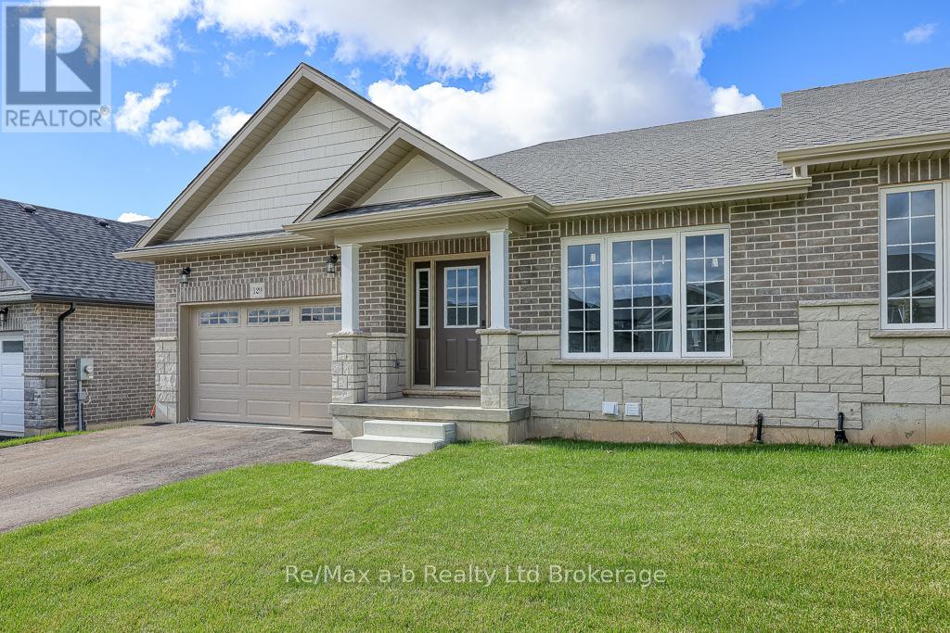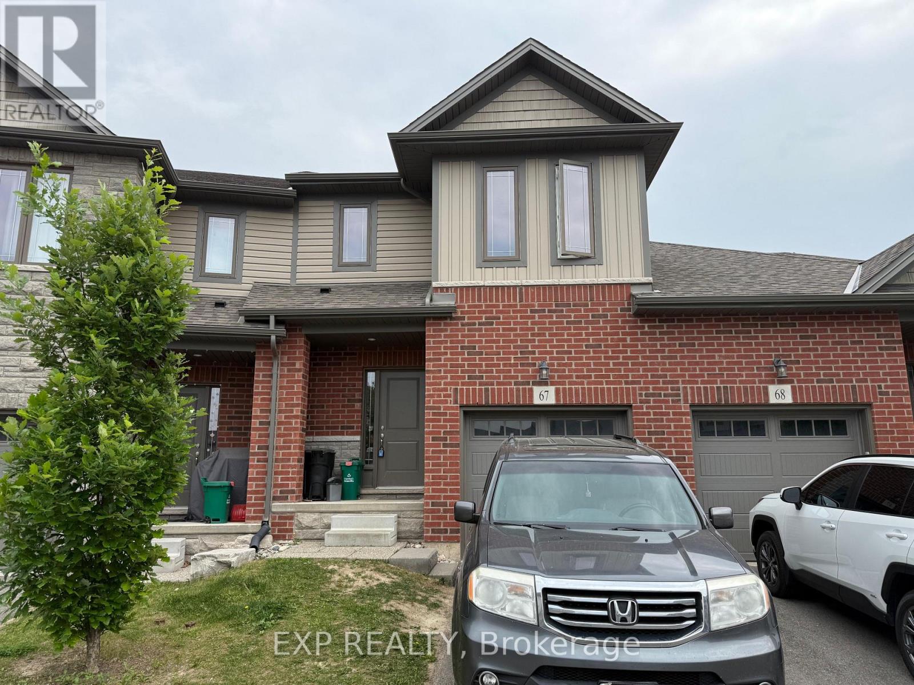23 Macaulay Street W Unit# 3
Hamilton, Ontario
Welcome to this charming 2-bedroom self-managed condo townhome located in the vibrant North End of Hamilton. Just steps away from Bayfront Park, this well-maintained home features high ceilings in the living room, providing an open and airy feel. The second bedroom boasts a unique open loft design, leading to a spacious rooftop terrace perfect for relaxing or entertaining. This condo includes 1 owned parking spot and ample visitor parking, ensuring convenience for you and your guests. Enjoy the benefits of low condo fees and a prime location close to all amenities, including the GO Station and the bustling James Street with its array of restaurants. This home is perfect for first-time buyers, downsizers, or investors looking for a great opportunity. With its proximity to hospitals and Bayfront Park, this property presents an excellent investment opportunity for those seeking short-term or long-term rental potential. Don't miss this chance to own a beautiful home in a sought-after neighborhood! (id:60626)
RE/MAX Escarpment Golfi Realty Inc.
1203 13745 George Junction
Surrey, British Columbia
GST Included! Welcome to the BRAND NEW Plaza Two; King George Hub's newest building! Enjoy sweeping southwest views and peace of mind that this home is not facing the SkyTrain and is set back from the station. Heating and cooling system, EV parking stall and storage locker included. Over 42,000 SF of residents-only amenities: fitness centre, rooftop lounge, co-working spaces and more. Restaurants, Save-On-Foods and more are right at your door step while SFU, Central City & transit are just a short walk away. Join us for our OPEN HOUSE Sat July 26th 2-4PM! (id:60626)
Oakwyn Realty Ltd.
207 2077 Rosser Avenue
Burnaby, British Columbia
Welcome to Vantage by Bosa! This bright 1 bed, 1 bath condo features 9ft ceilings, floor-to-ceiling windows, laminate floors, and stainless steel appliances. Enjoy a very private, fully covered north-facing patio-perfect for relaxing or entertaining. Exceptional amenities include 24hr concierge, fitness centre, sauna, indoor jacuzzi, and lounge. Just steps to Brentwood SkyTrain, shops, dining, cafes, groceries, and parks. Includes 1 parking and 1 locker. (id:60626)
Vanhaus Gruppe Realty Inc.
623 Queensdale Avenue E
Hamilton, Ontario
Welcome to 623 Queensdale Avenue East, a charming and fully finished home in the desirable Eastmount neighbourhood on the Hamilton Mountain. The bright and inviting main level features an extended living room, a functional kitchen, a dining room that opens onto a new, large, beautiful covered deck, and a spacious 4-piece bathroom. Upstairs, you will find two large bedrooms. The recently finished basement includes professional waterproofing and a separate entrance, providing excellent potential for an in-law suite or additional living space. Outside, enjoy a large, fully fenced and meticulously landscaped lot, along with a detached garage and rear parking. Ideally located near shopping, schools, Juravinski Hospital, scenic trails, the escarpment, bus routes, and highway access—this home offers comfort, versatility, and a fantastic lifestyle, all while backing onto the beloved Eastmount Park. *3rd bedroom currently used as dining room but sellers will incorporate back to a 3rd bedroom upon closing if so desired.* (id:60626)
Voortman Realty Inc.
87 Legacy Reach Court Se
Calgary, Alberta
SEPTEMBER POSSESSION *** LOOK MASTER BUILDER has added a long list of Builder upgrades to this amazing wide open WALKOUT BASEMENT HOME to ensure that you'll be thrilled with the final results on the possession day! Check and compare the standard features : 8 ft. long kitchen island that has 8 drawers (2 pots and pans and 6 cutlery) and 4 doors - a full length eating bar and 1" thick quartz countertop, 3 stylish pendant lights over the island, soft close cabinet doors and soft close drawers, two tone kitchen cabinets, "shaker styled" cabinet doors, cabinets roughed-in for a built-in microwave, chimney hood fan rough-in, spacious kitchen pantry, 36" high upper cabinets, stylish Blanco Silgranit kitchen sink with soap dispenser, gasline for a gas stove, 7' wide kitchen window, large great room with 50" wide fireplace, a fireplace mantle, an in-wall conduit for a TV above the fireplace mantle, white "Zebra Blinds" window coverings, Berkley modern interior doors that provide more sound reduction, sturdy satin nickel wire shelving, California knockdown textured ceilings throughout, exquisite QUEST XL Luxury Vinyl Plank flooring on the main floor, dignified vinyl tile to be installed in the upper bathrooms and laundry room, 4' wide staircase to the upper floor, 16' of black metal spindles from main floor to upper floor, black door handles, black hinges and matte black bathroom hardware, large 36 sf. laundry room, 6.76' long ensuite quartz countertop with 2 undermount sinks, free standing ensuite tub, 5' wide "TILED" ensuite shower (tiled to the ceiling) 1 row of tile above counters in upper bathrooms, bathroom vanities have a bottom drawer, the main bath tub has vinyl tile extended to the ceiling, the mudroom has a built-in bench and coat hooks unit, triple pane windows, full width front veranda, clean air filtration system(HRV), General Aire drip humidifier, 96% high efficiency 2 stage multi-speed furnace, 80 gal US hot water tank, ECOBEE SMART Thermostat with HRV contro l, 200 AMP electrical panel, 2 sewer backup valves, basement has plumbing rough-ins for a bathroom, laundry facilities and kitchen sink, 9 ft. foundation wall height, painted basement floor and stairs, soffit plug and switch, gasline for BBQ, elegant Prairie front elevation with tons of stone accenting and a $500 front landscaping certificate! A finished version of this model can be viewed upon request. RMS measurements taken from Builder's blueprints. (id:60626)
Maxwell Canyon Creek
237 Marlborough Street
Brantford, Ontario
Attention investors! This well-maintained, income-producing property offers two self-contained units with separate entrances and ideal for generating passive income or expanding your portfolio. The main floor unit features a spacious 1-bedroom layout with a modern kitchen, and bright living spaces. The upper unit is a charming 1-bedroom suite, perfect for attracting quality tenants. The property sits on a deep lot with plenty of parking, detached garage and outdoor space with fully fenced yard a rare find in this central Brantford location. Conveniently situated close to downtown, schools, public transit, shopping, and both Wilfred Laurier and Conestoga College campuses, this property offers strong rental appeal and consistent demand. Whether youre an experienced investor or just getting started, 237 Marlborough St is a smart addition to any portfolio. (id:60626)
Royal LePage State Realty
237 Marlborough Street
Brantford, Ontario
Attention investors! This well-maintained, income-producing property offers two self-contained units with separate entrances and — ideal for generating passive income or expanding your portfolio. The main floor unit features a spacious 1-bedroom layout with a modern kitchen, and bright living spaces. The upper unit is a charming 1-bedroom suite, perfect for attracting quality tenants. The property sits on a deep lot with plenty of parking, detached garage and outdoor space with fully fenced yard — a rare find in this central Brantford location. Conveniently situated close to downtown, schools, public transit, shopping, and both Wilfred Laurier and Conestoga College campuses, this property offers strong rental appeal and consistent demand. Whether you’re an experienced investor or just getting started, 237 Marlborough St is a smart addition to any portfolio. (id:60626)
Royal LePage State Realty Inc.
237 Marlborough Street
Brantford, Ontario
Attention investors! This well-maintained, income-producing property offers two self-contained units with separate entrances — ideal for generating passive income or expanding your portfolio. The main floor unit features a spacious 1-bedroom layout with a modern kitchen, and bright living spaces. The upper unit is a charming 1-bedroom suite, perfect for attracting quality tenants. The property sits on a deep lot with plenty of parking, detached garage and outdoor space with fully fenced yard — a rare find in this central Brantford location. Conveniently situated close to downtown, schools, public transit, shopping, and both Wilfred Laurier and Conestoga College campuses, this property offers strong rental appeal and consistent demand. Whether you’re an experienced investor or just getting started, 237 Marlborough St is a smart addition to any portfolio. (id:60626)
Royal LePage State Realty Inc.
11 Poole Street
Brantford, Ontario
No Condo or Road Fee-2022 Build Freehold Townhome in Brantford, Ontario. open-concept layout ,eat-in kitchen.3 Bed 2.5 bath Master with walk-in closet and ensuite. second-floor laundry Easy and quick access to the 403 highway for commuting. Entrance from garage to home, 9 ft ceilings plus many more upgrades throughout some include, oak staircase , upgraded light fixtures, modern upgraded kitchen and enjoy the balcony off the front bedroom. Unfinished Full Basement Quick Closing Possible Fridge ,Gas stove, Washer, Dryer, Dishwasher and Garage Door Opener Included in Price (id:60626)
Acme Realty Inc.
61 Kerr Crescent
Ingersoll, Ontario
Discover the potential in this well-located 2-storey home in Ingersoll, an ideal entry point into a family-friendly neighbourhood. The main floor features a generous foyer, convenient 2-piece bathroom, and inside entry to the attached 2-car garage. The functional layout includes a main floor laundry room and an eat-in kitchen with patio doors that open to the backyard deck. The spacious living room offers plenty of natural light and space to relax.Upstairs, you'll find three comfortable bedrooms and a full 4-piece bathroom. The primary bedroom is quite large with a sitting area and complete with a walk-in closet and a private 4-piece ensuite. The unfinished basement offers loads of potential, with a rough-in for a future bathroom and space to create a rec room, additional bedroom, or home office.While the lot is compact and the home could benefit from cosmetic updates, key improvements have already been made including new roof shingles in 2022 and an updated A/C unit in 2023.Whether you're a first-time buyer or investor, this home presents a great chance to build equity in a growing community. Don't miss your opportunity to add your personal touch and make it your own! (id:60626)
RE/MAX A-B Realty Ltd Brokerage
129 Lossing Drive
Norwich, Ontario
Last unit available... subdivision is now complete! Easy and comfortable living in this all brick semi-detached bungalow with walk-out basement. With 1,486 square feet of finished living space on the mainfloor and a vast unfinished basement with lots of natural light and ample space for adding bedrooms, bathrooms and more. The mainfloor offers 2 bedrooms, 2 full bathrooms an open concept living area featuring kitchen with pantry cabinets and large island as well as a mainfllor laundry room. Affordable and economical living in one of the most desired areas of Norwich. Don't delay, this is the builders last unit in Norwich! (id:60626)
RE/MAX A-B Realty Ltd Brokerage
67 - 77 Diana Ave Avenue
Brantford, Ontario
Welcome to your dream home! This beautiful 2246 sqf 2 storey townhouse with 4-bedroom, 3-bathroom is perfectly designed for modern living. The open concept plan on the main floor ensures there is a right balance between the gourmet kitchen and the living area. With spacious rooms, stunning natural light, and hardwood flooring an main floor, this home offers both comfort and style. Located in the desirable West Brant neighborhood, you'll enjoy the convenience of nearby shopping plaza, public transit, parks and Conestoga college campus. Look no futher and Don't miss the chance to make this your forever home. (id:60626)
Exp Realty

