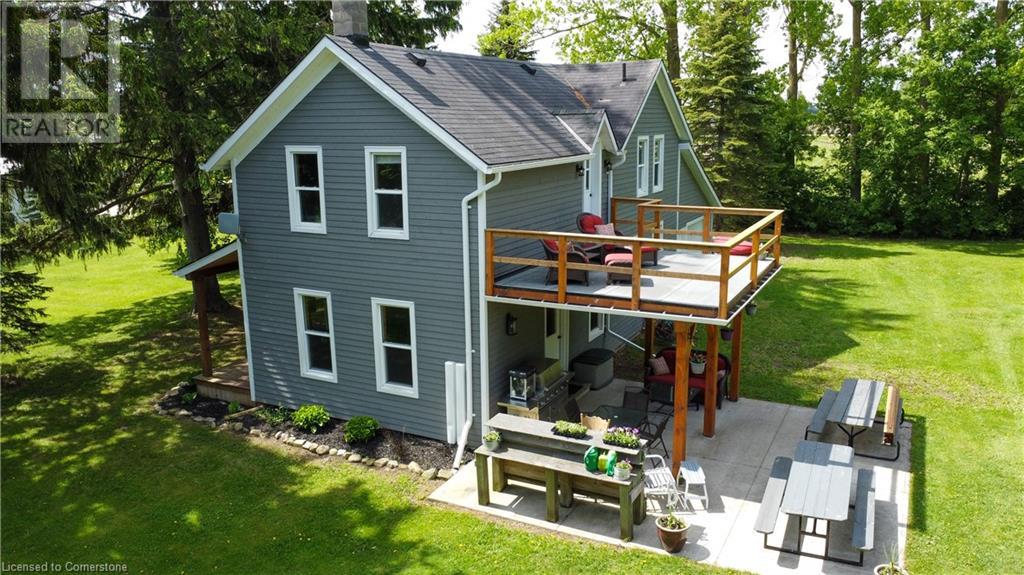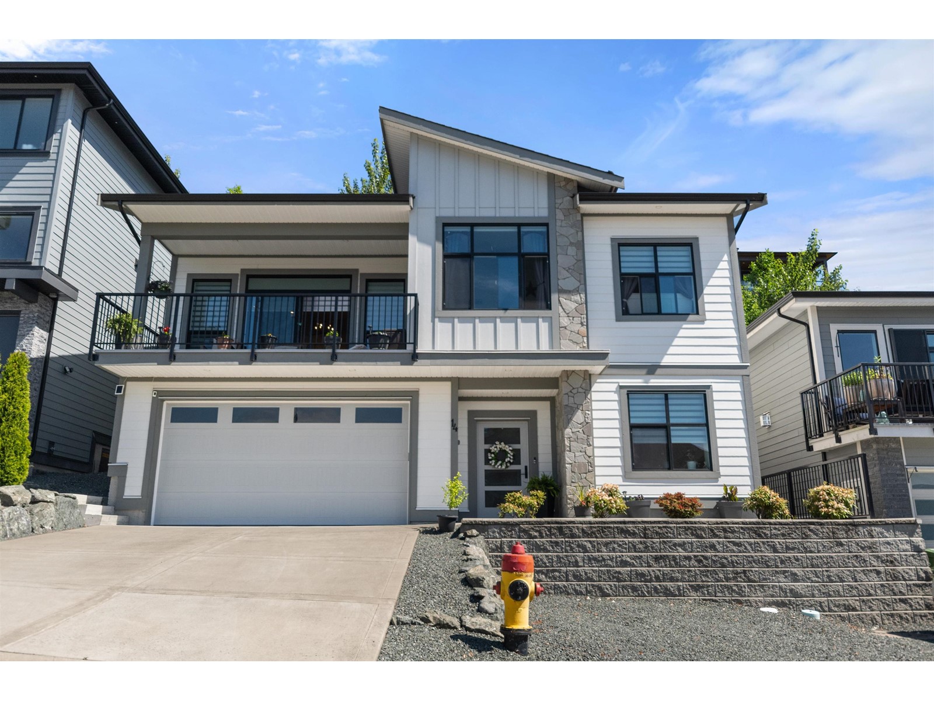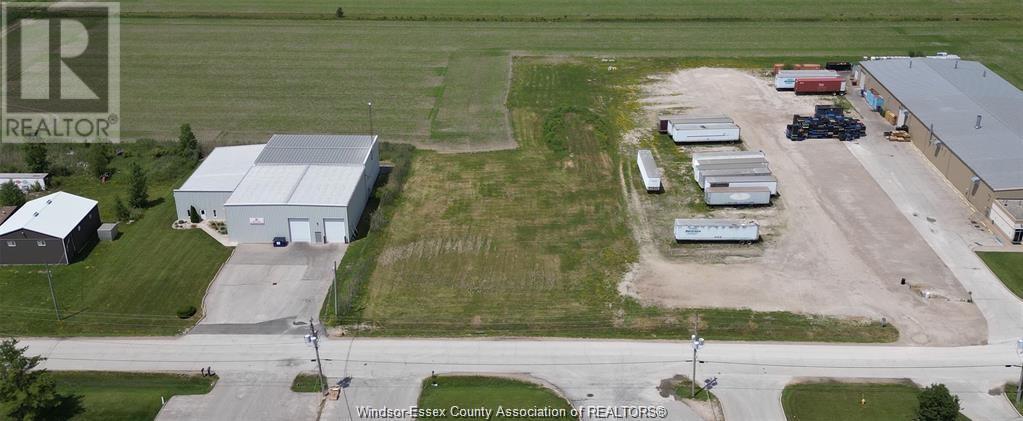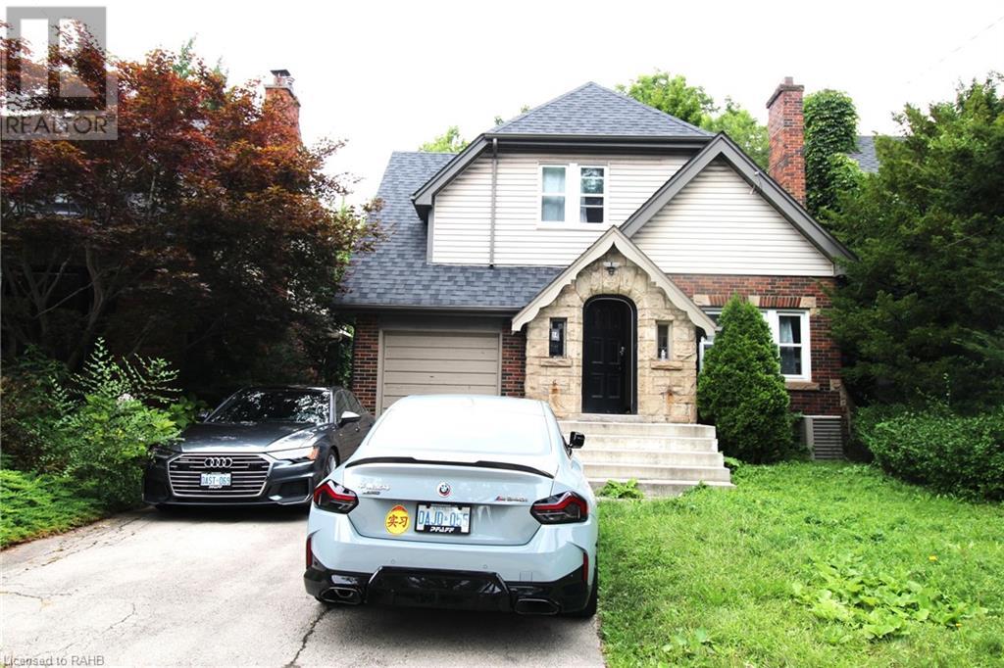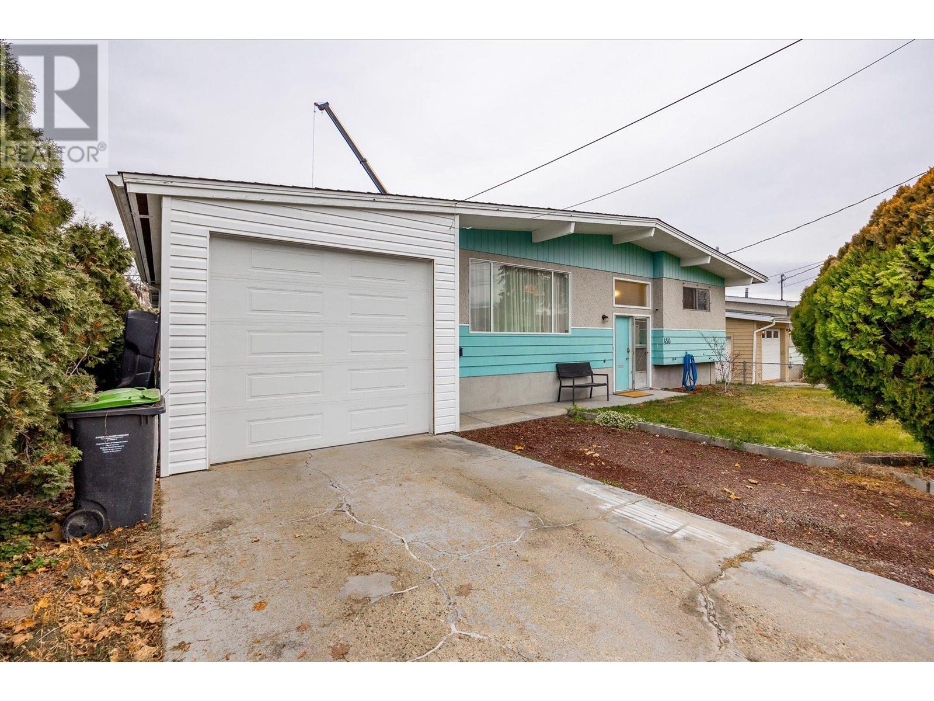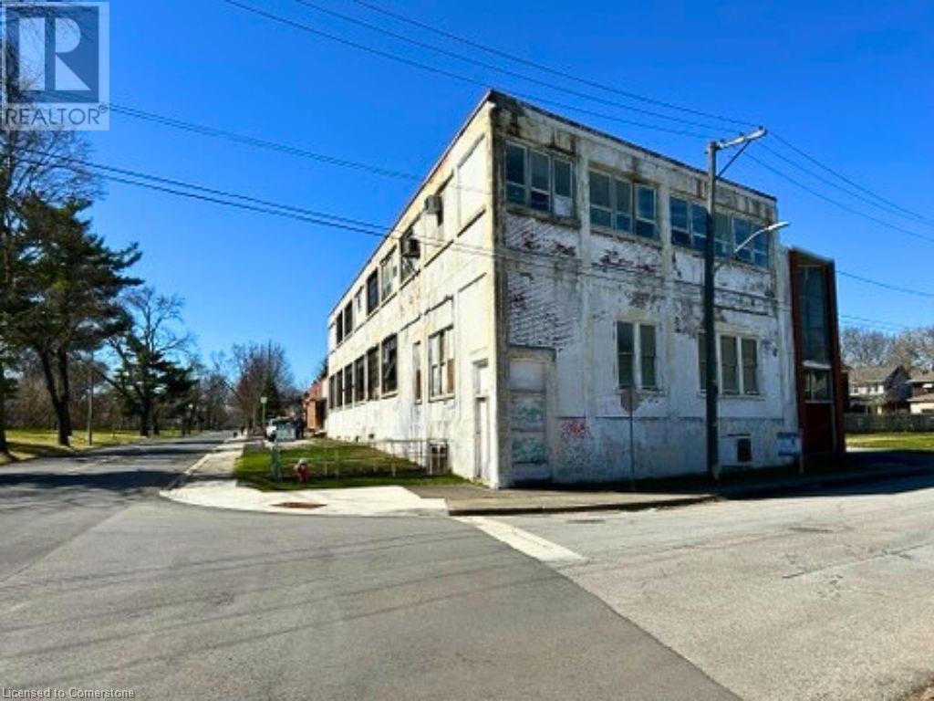86561 London Road
North Huron, Ontario
NOW THIS IS COUNTRY/RECREATION LIVING AT IT'S FINEST JUST A STONES THROW AWAY FROM ALL THE AMENTIES THAT WINGHAM OFFERS. THIS 7.4 ACRE PARCEL OFFERS NEARLY 1,000 FEET OF RIVER FRONTAGE ON THE MAITLAND RIVER AND THE LOVINGLY RESTORED 1880 4 BEDROOM HOME IS WEST FACING OFFERING STUNNING SUNSET VIEWS. THE HOME IS SET BACK FAR FROM THE ROAD, TUCKED AWAY AND BACKING ONTO FARMLAND. APPROACHING DOWN THE LONG LANEWAY, YOU'LL APPRECIATE THE COUNTRY LIFESTYLE IN THE CITY AND BEING FLANKED BY THE RIVER WITH VIEWS TO YOUR PRIVATE DOCK. THE HOME ITSELF HAS BEEN COMPLETELY RENOVATED IN RECENT YEARS OFFERING UPDATED ELECTRICAL, PLUMBING, INSULATION, ROOF, WINDOWS AND FURNACE. THE MAIN FLOOR OFFERS AN OFFICE (OR 5TH BEDROOM,) A DINING ROOM OPEN TO THE KITCHEN AND A 4PC BATH WITH LAUNDRY FACILITIES. THE SECOND FLOOR HAS 3 GOOD SIZED BEDROOMS, PLUS A LARGE PRIMARY BEDROOM, A 5 PC BATHROOM AND A LARGE 2ND FLOOR WEST FACING BALCONY OFFERING UP GORGEOUS VIEWS OF THE RIVER, FARMLAND AND SUNSETS. AMPLE SPACE TO STORE YOUR BOAT/RV & THE DOCK ACCESS TO THE MAITLAND RIVER IS A FISHERMAN'S DELIGHT ALLOWING FOR A SMALL FISHING BOAT AND SEVERAL DIFFERENT FISH SPECIES! (id:60626)
RE/MAX Twin City Realty Inc.
14 5248 Goldspring Place, Promontory
Chilliwack, British Columbia
Discover your dream family home in Promontory"”where style meets comfort & space! This beautiful basement-entry residence offers 3 spacious main floor beds plus a versatile den"”perfect for a home office, or playroom. Enjoy open-concept living with a sleek kitchen featuring quartz counters, SS appliances, large island & pantry"”ideal for entertaining & family dinners. The luxurious primary bedroom has a walk-in closet and spa-inspired ensuite with double sinks and a soaker tub. A bright 1-bed + den legal suite below with separate laundry and entrance is perfect for extended family or rental income. Stay comfy year-round with Central A/C. Relax in the fenced backyard, take in the views from your covered deck, and enjoy a double garage in a vibrant neighborhood close to schools, parks & trails. (id:60626)
RE/MAX Nyda Realty Inc.
V/l Smith Industrial Drive
Amherstburg, Ontario
AMAZING CHANCE TO OWN OVER 2 1/2 ACRES OF INDUSTRIAL LANDS WITH QUICK ACCESSIBILITY TO ALL MAJOR HIGHWAYS AND BORDER CROSSING. NOT MANY PROPERTIES LIKE THIS ARE LEFT IN THE WINDSOR/ESSEX AREA. L1 USAGE PROVIDES MANY OPPORTUNITIES FOR THE SAVVY INVESTOR. BUYER IS RESPONSIBLE TO INVESTIGATE ALL SERVICES AND ZONING AS WELL AS PERMISSIBLE USES. THE SELLER MAKES NO WARRANTIES OR REPRESENTATIONS TO USES. PLEASE CALL LISTING AGENT FOR MORE INFORMATION (id:60626)
Bob Pedler Real Estate Limited
2 Agar Lane
Vaughan, Ontario
Welcome to upscale luxury in this stunning executive end-unit townhouse. Beautifully maintained and bathed in natural light, this home offers a rare blend of style, and function in a prime location close to Hwy 427, TTC, Go Transit, shopping, and schools. BBQ year-round on the sun-filled private terrace with retractable power awning and natural gas connection. Enjoy movie theatre surround sound with discreet ceiling speakers in the gorgeous living room featuring stone mantle gas fireplace and custom built-ins. Hardwood floors and stairs run throughout the main living areas, with large premium tiles in the entry, kitchen, and bathrooms along with granite and marble countertops. California shutters, pot lights, fully painted interiors in designer neutral colours form the backdrop for any decorating style. At the end of the day, retreat to your private loft bedroom suite complete with walk-through custom closet, jacuzzi tub, frame-less glass shower and south -facing balcony. The double car garage with custom cabinets and flooring is sure to delight any car enthusiast. Countless upgrades await you in this turn-key easy-living property nestled in a beautiful, quiet Woodbridge neighbourhood. Not to be missed! (id:60626)
Homelife/vision Realty Inc.
84 Arnold Street
Hamilton, Ontario
Steps to McMaster University. Completed renovated 2-story home. Main floor spacious Living room, formal dining room, kitchen, and one bedroom. Second floor 3 good size bedroom, 4pc full bathroom. Basement apartment with kitchen, 2 bedrooms, 3pc bath, laundry room. Carpets free. Double front yard parking. Fenced backyard with shed and matured trees. Great neighbours. Close to shopping district with restaurants, Tim Horton coffee shops, public library, DALEWOOD Recreation Centre, WESTDALE High School, bank, park, hospital, buses, etc. RSA. (id:60626)
RE/MAX Escarpment Realty Inc.
450 Mcdonald Road
Kelowna, British Columbia
450 McDonald Road is the perfect holding property. Situated in the developing area of Rutland surrounded by other potential land assembly homes, this home offers multiple access points to the property which makes it ideal for the savvy investor. 0.18 of an acre of flat land that could be the perfect starting piece for a developer to build a multi-family condo with the addition of the surrounding homes for sale. With new developments happening all over Rutland this location is ideal for its vicinity to amenities and schools. This home has been meticulously cared for and gas a variety of updates done which offers a great investment for a rental property till the time to develop is right. Home also offers a detached workshop, with power. Call or text today for more info or to book a showing. Andy (250) 300-8844 (id:60626)
Royal LePage Kelowna
19356 Fargo Road
Harwich Township, Ontario
This custom-built two-story estate spans 1.6 acres, blending luxury with practicality. The main house features four spacious bedrooms and 2.5 elegantly appointed bathrooms, plus an attached one-bedroom granny suite with rental potential. In 2020, a three-car garage with a carport was added, providing ample parking and storage. The property also includes a 40' x 64' insulated workshop with a full bathroom and two large bay doors (14' x 16'), ideal for business owners or hobbyists. Inside, the home is adorned with beautiful oak trim, doors, and cabinetry, enhancing its timeless elegance. The kitchen is equipped with a built-in oven, range, refrigerator, microwave, and dishwasher, all complemented by stunning granite countertops. A black iron fence and driveway gate enclose the property. Concrete parking is available for several vehicles. This gated estate offers a luxurious retreat, combining comfort, elegance, and convenience on the outskirts of Blenheim. (id:60626)
Royal LePage Peifer Realty Brokerage
Match Realty Inc.
5059 Palmer Avenue
Niagara Falls, Ontario
Solid block building with reinforced concrete floors, Zoned R2 (mixed use) and ready for a conversion to something awesome ie. Industrial chic lofts, B&B, gallery. Great ceiling height on all three floors, 14 feet on the main, 9 feet in the basement, 12 feet on the second floor. 12 foot truck loading door. Approx. 18,000 sq feet counting all three levels (including the basement). Close to Niagara’s bustling tourist hub and the river. Sold “ as is where is”. (id:60626)
City Brokerage
1254 Leslie Drive
Innisfil, Ontario
Welcome to 1254 Leslie Drive, a truly special home where space, style, and setting come together in one of Alcona's most desirable pockets. This rarely offered 3-storey detached home offers nearly 3,500 square feet of versatile living space and yes, there are levels to this! From the moment you walk in, the soaring vaulted ceilings in the great room make a bold first impression, flooding the main floor with natural light and creating an open, welcoming atmosphere that's perfect for both entertaining and everyday living.The massive upper loft spans almost 1,000 square feet and is full of potential. Large enough to add an additional bedroom and a washroom, or customize it as a dream home office, gym, playroom, or media lounge. With five spacious bedrooms and three full bathrooms already in place, this home is perfect for large or multi-generational families who need space that adapts to their lifestyle.The kitchen is as functional as it is stylish, with generous counter space, ample cabinetry, and direct access to a private backyard oasis. Out back, enjoy serene views with no neighbours behind. A treed backdrop that gives this home a true sense of privacy and calm. Additional features include a double garage, wide driveway, central air conditioning (2021), high-efficiency gas furnace (2014), central vacuum rough-in, and a practical layout that just makes sense. Located minutes from top-rated schools, beaches, parks, shopping, and commuter routes, this home is as convenient as it is comfortable.1254 Leslie Drive is more than a home it's a statement. A rare find combined with a great layout, loads of space, and a premium private lot in a family-friendly neighbourhood make this a standout opportunity you wont want to miss. (id:60626)
Revel Realty Inc.
Lot 23 Linkway Boulevard
London, Ontario
NOW SELLING IN RIVERBEND! Everton Homes presents The Belle with luxurious finishes and over 1800sf of living space! This 3 bedroom, 2.5 bath home will be ready for you to enjoy in this sought after Eagle Ridge community in Riverbend. Primary bedroom with spa like ensuite & walk-in closet, 2 additional bedrooms, open concept main floor design, plus options for a finished lower level with a separate entrance for in-law capability or home business or an option for a den / office for those who work from home. Don't miss this opportunity to construct your dream home with a reputable builder with 15 years experience! Located in a beautiful neighbourhood surrounded by trails, top school district and countless amenities! (id:60626)
Century 21 First Canadian Corp
37 Pace Avenue Avenue
Brantford, Ontario
Stunning 4-Bedroom Detached House For Sale in Family-Friendly Community! This 2,689 sq. ft. home is perfect for a growing family, featuring 4 spacious bedrooms & 4 bathrooms. The elegant brick & stucco exterior leads into a grand foyer with oversized tiles. The main floor offers a formal living room, a large family room, and a gourmet eat-in kitchen with granite countertops, an island with breakfast bar, crown-molded cabinetry, and a walk-in pantry. A sunken mudroom, offers the 2-car garage and a 2-piece powder room complete the main level. Upstairs, the primary suite boasts his & hers walk-in closets and a luxurious Ensuite with a soaker tub & oversized glass shower. A second bedroom has its own private 4-piece Ensuite, while the third & fourth bedrooms share a Jack & Jill 4-piece bath. A convenient second-floor laundry room adds to the homes practicality. The unfinished basement provides ample storage and future potential, complete with a 200 AMP service & HRV unit. Located in a quiet, family-friendly neighbourhood, this home is a must-see! (id:60626)
RE/MAX Real Estate Centre
37 Pace Avenue
Brantford, Ontario
Stunning 4-Bedroom Detached House For Sale in Family-Friendly Community! This 2,689 sq. ft. home is perfect for a growing family, featuring 4 spacious bedrooms & 4 bathrooms. The elegant brick & stucco exterior leads into a grand foyer with oversized tiles. The main floor offers a formal living room, a large family room, and a gourmet eat-in kitchen with granite countertops, an island with breakfast bar, crown-molded cabinetry, and a walk-in pantry. A sunken mudroom, offers the 2-car garage and a 2-piece powder room complete the main level. Upstairs, the primary suite boasts his & hers walk-in closets and a luxurious Ensuite with a soaker tub & oversized glass shower. A second bedroom has its own private 4-piece Ensuite, while the third & fourth bedrooms share a Jack & Jill 4-piece bath. A convenient second-floor laundry room adds to the homes practicality. The unfinished basement provides ample storage and future potential, complete with a 200 AMP service & HRV unit. Located in a quiet, family-friendly neighborhood, this home is a must-see! (id:60626)
RE/MAX Real Estate Centre Inc.

