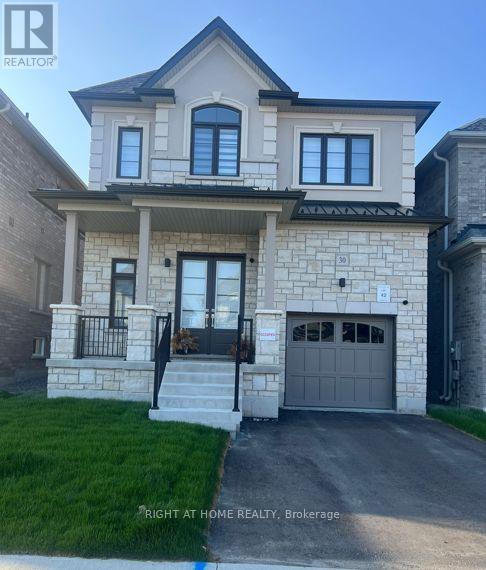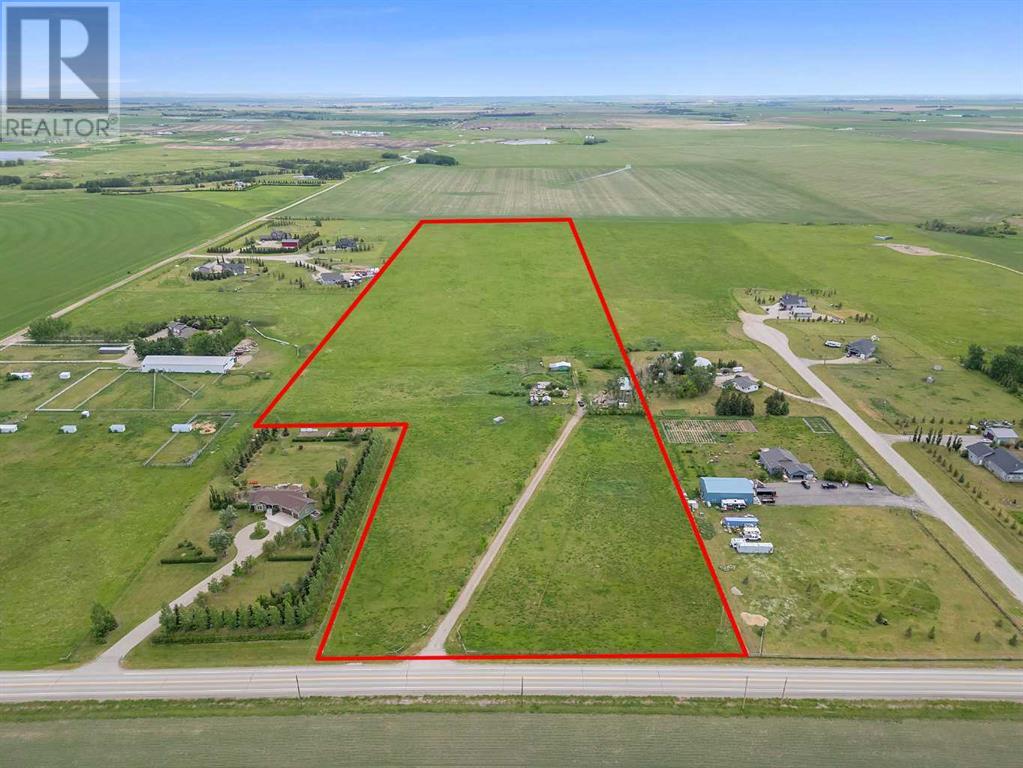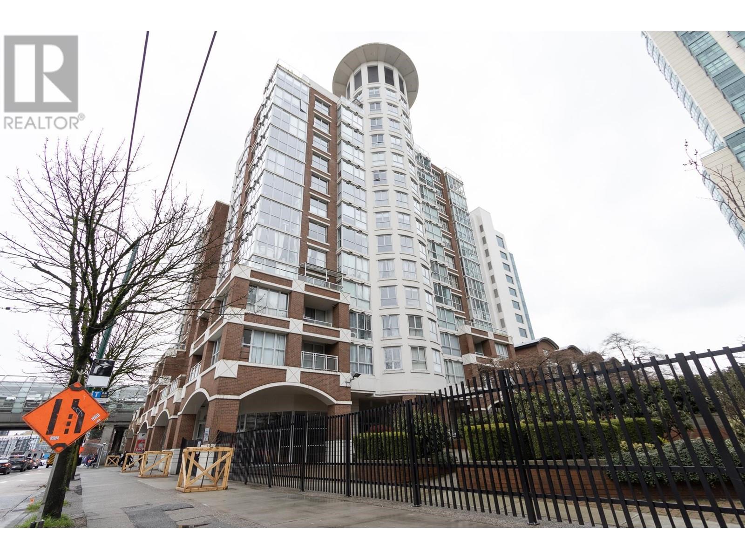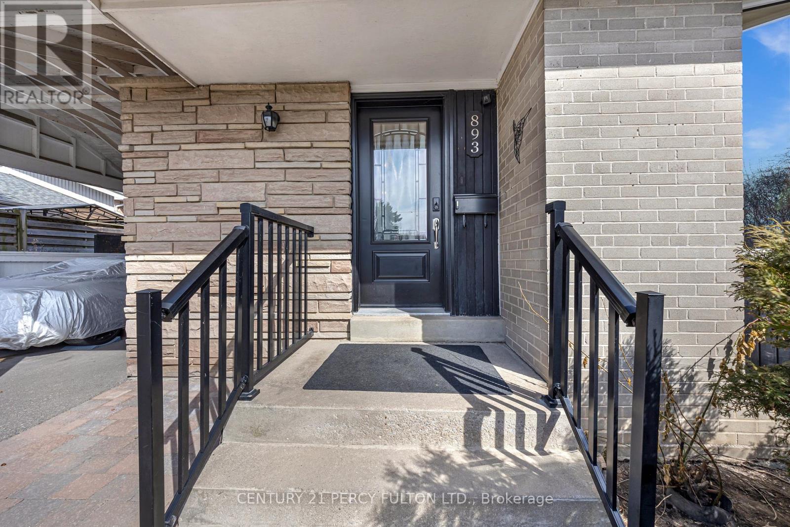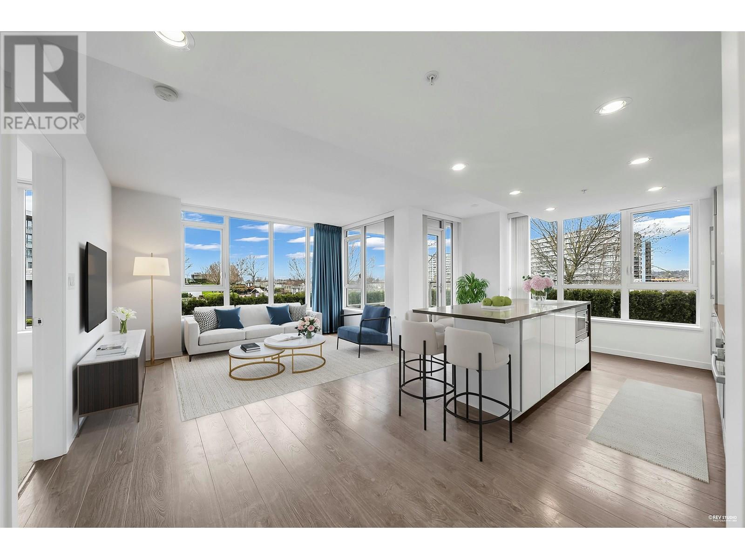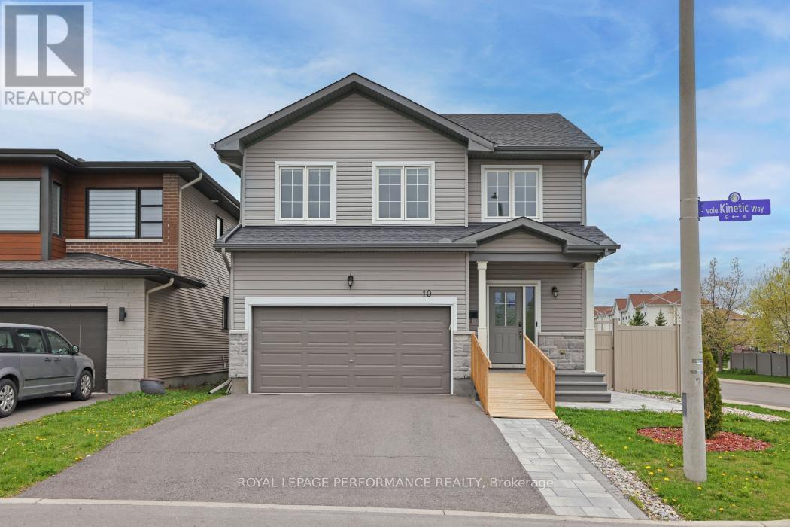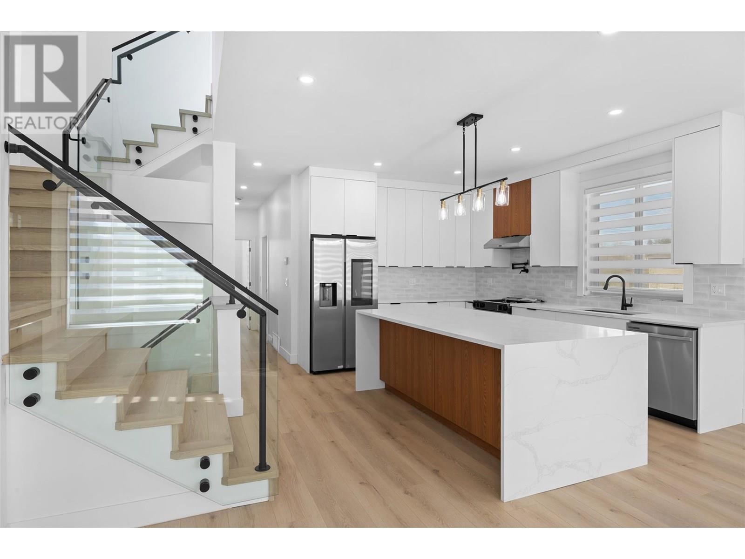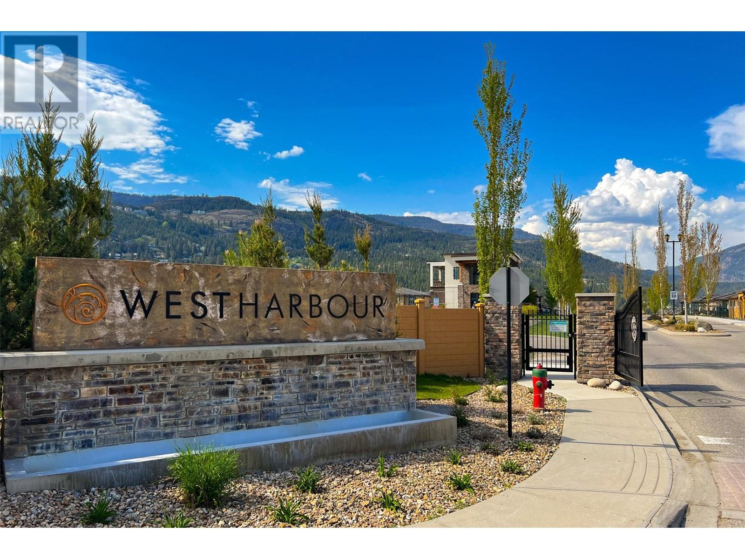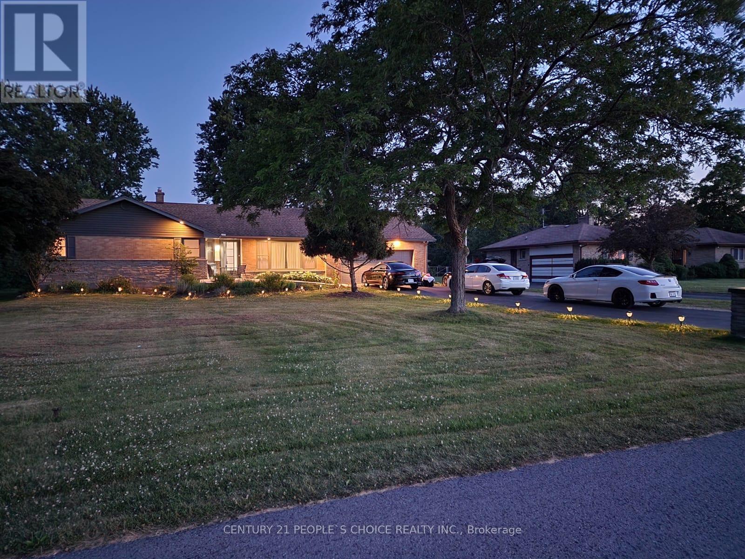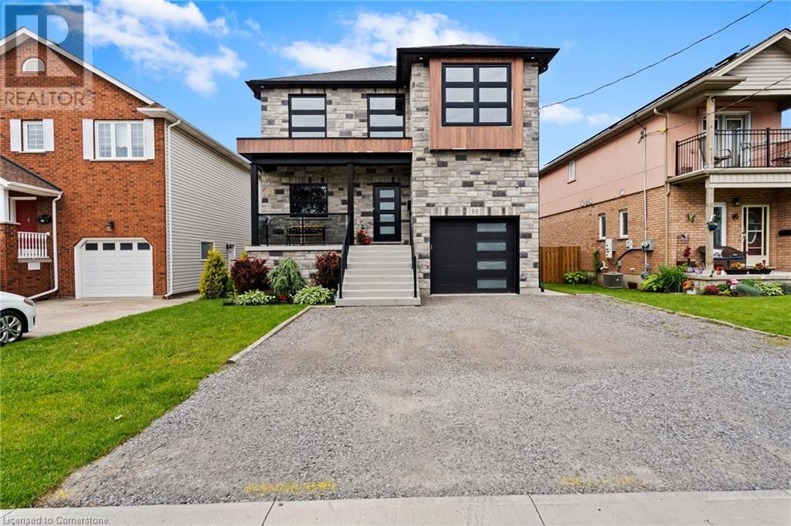30 Northrop Avenue
Clarington, Ontario
Welcome to this stunning one-year-old modern house, 2-storey detached home by Treasure Hill. It is situated in the heart of Newcastle, Clarington, a family-friendly community with so many friendly neighours. This beautiful residence has 4 bedrooms, 4 bathrooms, and with a private entrance to the finished basement. This finished basement by the builder has its own private entrance, making it perfect for a rental unit or for extended family to stay. The home features fresh paint throughout, complemented by a fully upgraded kitchen equipped with high-end appliances and a quartz countertop. Engineered Brown Oak laminate flooring extends throughout the home, while tall 9 ft ceilings and expansive windows blind on all floor create beautiful and functional living spaces. The second floor is bathed in natural light, with the primary bedroom offering a large walk-in closet and with an ensuite bath. The three additional guest bedrooms are equally bright and inviting. Located just minutes from major highway routes, this home combines convenience with luxury. Over 60k was spent on upgrades, this home promises a sophisticated and comfortable living experience, ready for you to move in and enjoy. Newly installed window blinds in All the windows, including the basement (id:60626)
Right At Home Realty
254015 Township 240 Road
Rural Wheatland County, Alberta
Exceptional 36.97 acre Agricultural Small Holding parcel on paved Twp Rd 240, just SW of Strathmore. This high, dry land offers unobstructed mountain views and is zoned Country Residential—ideal for future development, a dream home, or hobby farm. Improvements include an older 14’ x 64’ mobile home with 11’ x 24’ addition, covered front porch, rear deck, 20’ x 26’ barn with stalls, corrals, outbuildings, and automatic waterer. Services in place: well with updated pump and pressure tank (2009), hot water tank (2000), and high-efficiency furnace (2019). Located near De Havilland Field, a major aircraft manufacturing facility in Wheatland County, and the Prairie Economic Gateway, a multi-billion-dollar trade and logistics corridor. A rare investment opportunity with strong future potential. (id:60626)
Century 21 Bravo Realty
605 1255 Main Street
Vancouver, British Columbia
This spacious 1,243 sq. ft. SW-facing corner unit offers stunning water views of False Creek, Science World, and BC Place. With 2 large bedrooms, 2 full bathrooms, a den/office space, and an open layout flooded with natural light, this home is filled with potential. While the interior awaits your personal touch, the generous floor plan and brightness make it an exceptional opportunity. Situated on Main St. with the entrance conveniently access from Quebec St. - used by most residents - you're just steps from the SkyTrain, Seawall, Downtown, and the future St. Paul's Hospital. Building amenities include a full gym, infrared sauna/steam room, refreshed rooftop common area, and bike storage! Contact for showings. Mid-July closing of tenancy (id:60626)
Orca Realty Inc.
893 Douglas Avenue
Pickering, Ontario
Beautifully Renovated Legal Duplex in Sought-After Bay Ridges! This charming detached bungalow offers exceptional versatility and income potential in a prime location. Completely renovated from top to bottom, this home features two self-contained units, each with its own private ensuite laundry, perfect for first-time buyers looking to offset mortgage costs or rightsizing couples seeking additional income. Enjoy stylish, modern finishes throughout and the flexibility of a legal duplex designation. Located just minutes from the beach, Frenchman's Bay, Restaurants, GO transit, Shopping, Recreation Center and Highways 401/407. A rare opportunity in a vibrant lakeside community don't miss it! (id:60626)
Century 21 Percy Fulton Ltd.
505 3333 Brown Road
Richmond, British Columbia
Luxury Living @Av anti by Polygon - Refined urban living in this exquisite 1,133 sq. ft. comer home offering excellent views of the the serene rooftop garden.Thoughtfully designed for both style &functionality, the 3 bdnn +den layout ensures privacy while maintaining an airy open flow.The gourmet kitchen is a chef's dream,featuring sleek modern cabinetry, premium Bosch appliances &elegant stone countertops.The primary suite is a sanctuary of comfort, boasting a spa-like ensuite w/dual sinks. A vanti residents enjoy exclusive access to a state-of-the-art clubhouse, social lounge, dance studio &professional on-site management.Ideally situated just steps from premier shopping, dining &transit, 5 mim walk to Aberdeen Skytrain Station, day-to-day enjoyment of 4.2-acre park. Easy to show. (id:60626)
Sunstar Realty Ltd.
570 New Bedford Drive
Waterloo, Ontario
Welcome to 570 New Bedford Drive a stunning family home in sought-after Eastbridge. Situated on a premium corner lot in one of the city's most desirable neighborhoods, this beautifully updated home offers the perfect blend of comfort, style, and functionality. With exceptional curb appeal and a family-friendly location, its a rare opportunity you wont want to miss. Step inside to discover soaring vaulted ceilings and a bright, open-concept layout, ideal for entertaining or enjoying everyday family life. The main floor features hardwood and tile flooring, and a spacious modern kitchen. Freshly painted throughout and boasting a brand new garage door, this home is truly move-in ready. Upstairs, you'll find three generously sized bedrooms, perfect for a growing family. The finished lower level adds incredible value and versatility, offering a private guest suite with a 3-piece ensuite and a walk-in closet. An additional bedroom on this level is perfect for a home office, gym, or extra guests. Step outside into your own backyard oasis. Professionally landscaped and featuring a shaded deck and hot tub, its the ultimate retreat for outdoor entertaining or unwinding at the end of the day. Located in the vibrant Eastbridge community, known for its top-rated schools, beautiful parks, and walkable amenities, 570 New Bedford Drive truly checks all the boxes. (id:60626)
Exp Realty
817 Elgin Street
Newmarket, Ontario
Stunning Raised Bungalow on Huge Pie Shaped Landscaped Lot, Meticulously Maintained by Original Owners. Centrally Located Close to Schools, Parks/Trails, Shopping, Southlake Hospital, Go Train and Highways For Commuting. Bright Spacious Layout With Hardwood Floors and Vaulted Ceilings. Amazing Finished Basement Rec Room With Custom Built in Cabinets/Wainscotting, Gas Fireplace, Pot Lights, 2 pc Bath and Above Grade Windows (Most Vinyl). Incredible Private Backyard With Mature Landscaping And Garden Shed for all the Tools! Custom Interlocked Driveway to Double Garage With EV Charging roughed in. (id:60626)
Keller Williams Realty Centres
10 Kinetic Way
Ottawa, Ontario
Welcome to this Rare & Versatile 4-bedroom home Gem in the heart of Barrhaven, combining the ease of a Detached & bungalow-style living with the space and flexibility of a 2-storey layout. Whether you're looking for accessible main-floor living, space for a growing family, or a multigenerational layout, this home checks every box. Primary Master Bedroom with ensuite & walk in closet ideal for aging in place or accessible livingSecond Bedroom & wardrobe Closet + Adjacent Full Bathperfect for guests or familyOpen-concept Living & Dining with large windows and LED pot lights (smart switches & dimmers)Gourmet Kitchen with granite countertops, ample cabinetry, and stainless steel appliancesAccessibility ramps installed for mobility needsHardwood flooring throughout primary areasSecond Floor Two spacious bedrooms with large walk in closetsFull bathroomOpen loft Bathed in natural light, perfect for a home office, second living area, or reading nookEast-facing lot with no front neighbours.Unobstructed Park View with Amenities across the street - Kids water play area, basketball court, tennis court, walking paths, and open green space providing ample opportunities for outdoor activitiesFully interlocked backyard & side pathways (completed 2024) Enjoy a fully interlocked backyard and side pathways, completed in 2024, complemented by durable vinyl fencing for added privacyLocated on a quiet street in Barrhaven 5-minute walk to public transitClose to Costco, Walmart, Loblaws, and restaurantsQuick access to Hwy 416Excellent local schools and community centers nearbyEnergy-efficient systemsTwo-car garage with inside entryA unique opportunity to own a sunlit, flexible, and accessible home in one of Ottawas most sought-after neighborhoods. Perfect for families, retirees, or multigenerational households seeking space without compromise! Book your viewing today. (id:60626)
Royal LePage Performance Realty
750 Raymer Avenue
Kelowna, British Columbia
They say the DETACHED townhome is the new Single Family Home! With a walk score of 94, prove the old adage about the 3 Ls of real estate; Location, Location and LIVEABILITY! Centrally located near KSS, Raymer Elementary School, OUC and some of Kelowna’s finest restaurants and Pandosy Village, these homes add options for families and investors. The unique in-law flex room with mini kitchen/wet bar and separate entrance would be perfect for your college student; in-laws or your out-of-town guests. On the entrance level you will also find and additional bedroom which could double as an office. Upon entering the second level you will be struck by the open and inviting great room/dining room and kitchen. The kitchen is an entertainer’s dream featuring a large centre piece island with quartz counter tops complete with water fall edge and gas oven for the chefs out there. Envisioned by Sticks and Stones Design Group, this kitchen is a show stopper right down to the backsplash and pot fillers. It’s the little touches that make this 4 bedroom/3bath home stand out; including feature walls, and gas fire place; and glass railings on the interior stairs. These 1773 sq ft units (plus attached garage) provide unmatched outdoor living space in this market segment with private grass yards; impeccable landscaping AND 925 SQ FT roof-top patios; perfect for BBQs, and plenty of room to entertain. The parking for the back units is attached but in this neighbourhood you won’t have to travel all too far to find what it is you are looking for. (id:60626)
Oakwyn Realty Okanagan
1675 Harbour View Crescent
West Kelowna, British Columbia
Now offered at $999,999 — over $110,000 BELOW BC Assessment value!! This is your opportunity to own one of the most impressive homes in West Harbour. This stunning new construction is a custom-built 4-bedroom, 4-bathroom walkout rancher showcasing the largest floor plan in Phase 4. Finished with luxury vinyl plank flooring, plush carpeting, and matte ceramic tile in the bathrooms, the home combines comfort and sophistication. The chef’s kitchen features stainless steel appliances, Frozen Tundra quartz countertops with a seamless backsplash, floor-to-ceiling custom cabinetry, and a spacious walk-in pantry with custom shelving. The main floor offers a gas fireplace with custom tile work and an open-concept layout that flows to a covered patio. The primary suite easily fits a king bed and includes a large walk-in closet and spa-like ensuite with double vanity, in-floor heating, custom shower, and private water closet. Downstairs you'll find three more bedrooms, two full bathrooms, a rec room, laundry room, and a second private patio. The home also is EV charger ready, pre-wiring for security, and landscaping. Enjoy the resort-style lifestyle at West Harbour with access to a private beach, marina, pool, hot tub, clubhouse, gym, sports courts, playground, and dog run—all with no GST, PTT, or Spec Tax. (id:60626)
Royal LePage Kelowna
Royal LePage Global Force Realty
1467 Niagara Parkway
Fort Erie, Ontario
Location! Location! Take the opportunity of the cool market before become Hot! It is time to enjoythe wonderful view of world famous Niagara River from your living/dinning or bed room. This location has it all! Simply put it's all about nature. This amazing location in Fort Erie offers you a bikepath right out your front door, canoeing, kayaking, boating, biking or just going for an afternoonstroll along the River Parkway. How about Canada Geese lazing in your front yard, Great Blue Herons,Snow white Egrets, Red Tail Hawks and Bald Eagles flying over your house. White tailed deer walkingpast your back yard. Literally walk across the street and drop a line in the water. Load up yourboat with your family and friends and head out to Lake Erie for amazing Experience of fishing or goto Crystal Beach. Need a place to dock your cabin cruiser? Only 2 minute drive to the Niagara ParksMarina & 10 Minutes drive to US border 20 Minutes to Niagara Falls. Must See! (id:60626)
Century 21 People's Choice Realty Inc.
80 St David's Road
St. Catharines, Ontario
Welcome to this beautifully designed custom-built home, completed in 2017, offering high-end finishes, thoughtful details, and exceptional functionality. The main floor showcases premium vinyl flooring throughout, providing both durability and style. Upstairs, you’ll find three custom bedrooms, including a stunning primary suite featuring a spa-like ensuite with his and hers sinks, a full walk-in closet, and a private walk-out balcony. This home is fully equipped with a whole-home backup generator, ensuring uninterrupted power at all times. The basement is fully retrofitted for accessibility, complete with heated floors, a full kitchen, a walk-in shower, and a slide-in countertop designed for wheelchair use. A 3-level outdoor elevator lift provides seamless access across all levels of the property. Step outside to a beautifully landscaped backyard—an ideal space for relaxation or entertaining. This rare offering combines modern luxury with inclusive design, perfect for multigenerational living or rental potential. (id:60626)
Michael St. Jean Realty Inc.

