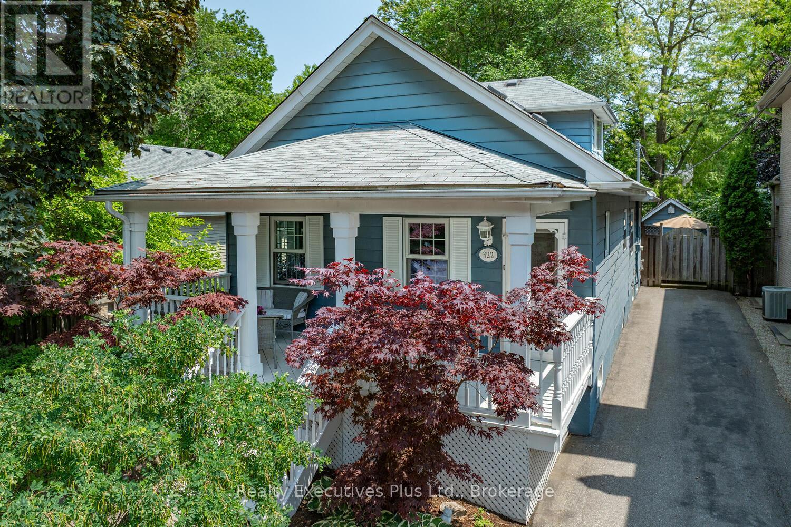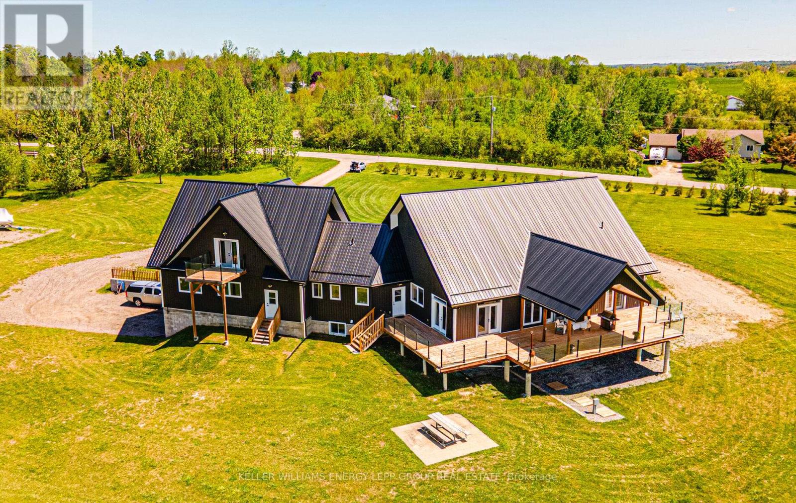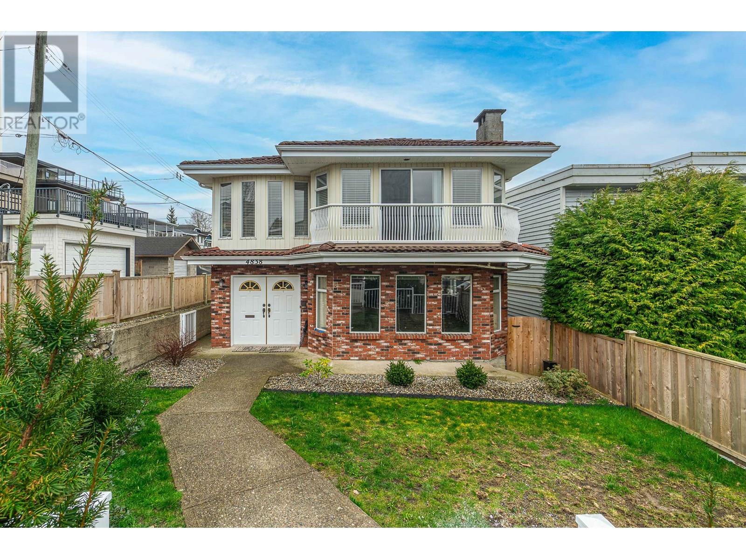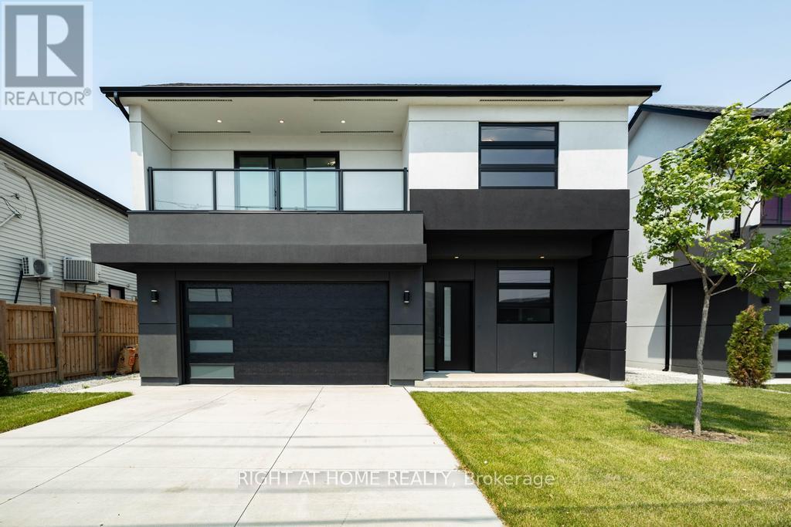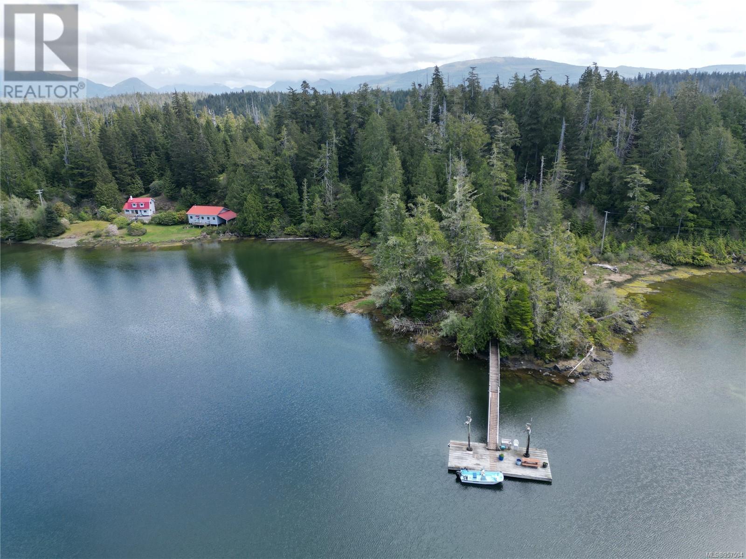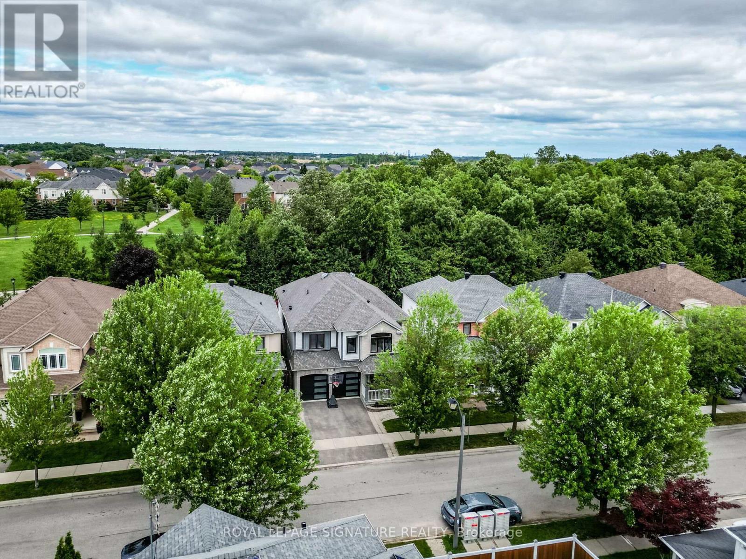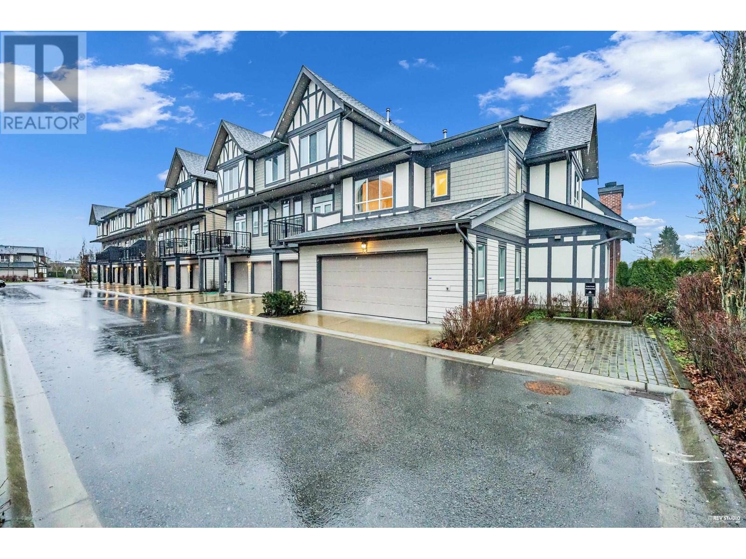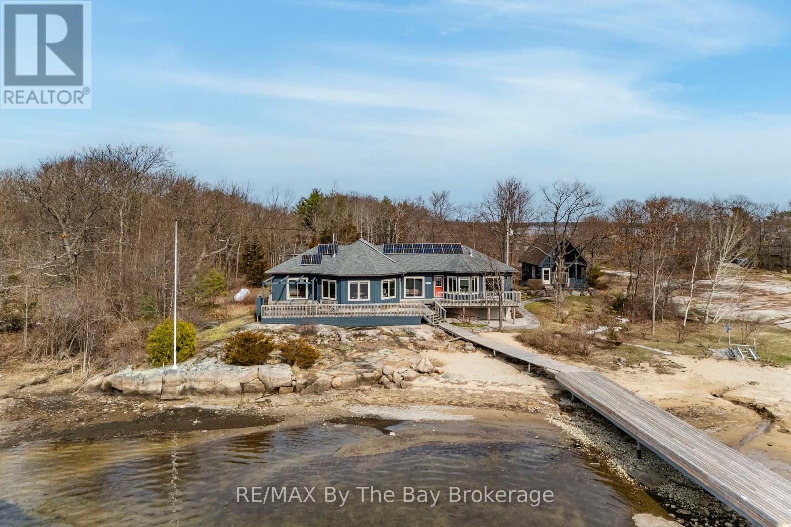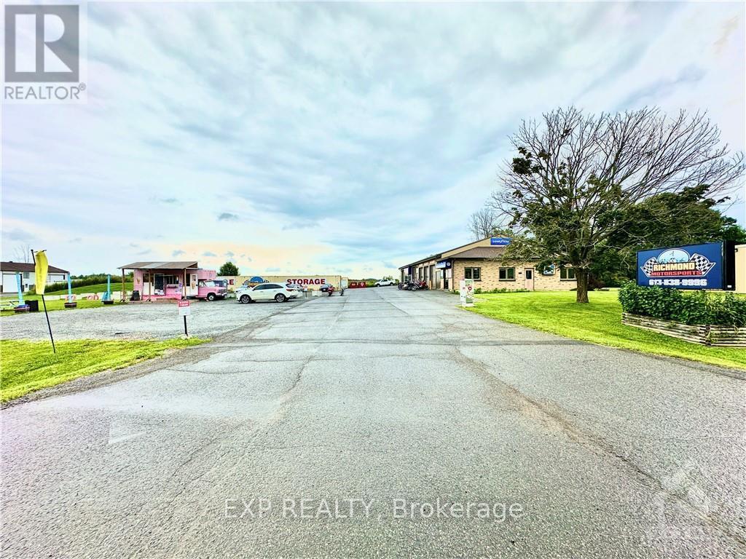322 Pine Avenue
Oakville, Ontario
Rare Opportunity to own this Charming Family Home nestled in the Heart of Old Oakville in one of THE most sought after neighbourhoods. Very well maintained 1 1/2 storey home is situated on a fully landscaped 50' x 141.8' lot on a quiet, tree-lined cul de sac. The home is surrounded by covered porches and decks so you can enjoy the ambiance and stillness of nature at its best and still be close to everything! Originally purchased over 40 years ago as a quaint cottage, renovated in 1992 and now boasting large principal rooms, a sunken, oversized 19'8 x 18'6 family room featuring a reclaimed brick-faced, woodburning fireplace with barn board mantel and matching bar with sliding doors leading to a Muskoka like backyard. Expansive windows across the back of the house lead to the 36'4 x 14'6 rear deck! Winter or summer, special memories will be made at your family gatherings and celebrations, ideal for relaxing evenings or entertaining guests. Offering over 2,050 sq. ft. of above ground inviting living space, this property perfectly blends classic charm with modern comfort. 3+1 spacious bedrooms, 4 bathrooms, large living room currently being used as a separate dining room plus a partial finished basement provides ample space for families of all sizes. Main Floor Bedroom/Office/Den and updated bathroom. Gleaming hardwoods and ceramics adorn the foyer and main floor. Large pantry and abundant cupboards in the spacious kitchen with double sink. Separate laundry room on the main floor with laundry tub, folding counter and lots of under counter storage. On the rear of the property there are two additional stand alone structures for summer/garden equipment or workshop/studio with electricity. This property offers endless possibilities for renovation or addition. No homes across the street for ultimate privacy. Just minutes from top-ranked public and private schools, Downtown Oakville, Whole Foods, LCBO, charming shops, the lakefront, parks, and a walk to GO transit. (id:60626)
Realty Executives Plus Ltd.
44 Ball Point Road
Kawartha Lakes, Ontario
This beautiful 3-bedroom, 3-bathroom custom-built home is set on a private 7.4-acre lot and offers exceptional space and craftsmanship throughout. Featuring 9-ft ceilings and 8-ft glass doors, the home is finished with 8-inch engineered hardwood flooring. The spacious living room boasts 16-ft cathedral ceilings, pot lights, ceiling fans, and 7-ft windows that flood the space with natural light and provide a seamless walkout to an approx. 800 sq ft deck with custom aluminum frameless glass railingperfect for alfresco dining and entertaining. Enjoy five walkouts to the main deck, ideal for seamless indoor-outdoor living.The gourmet kitchen is a showstopper, featuring maple cabinetry with solid oak doors, a distressed leather granite countertop, and a massive 5x10 center island. The primary bedroom includes a walk-in closet, walkout to the deck, and an opulent 5-piece ensuite. The 2,525 sq. ft. basement offers three additional walkouts and endless potential. Additional highlights include upper and lower garages, perfect for vehicles, tools, or extra storage.Located just 10-15 minutes from shops, a bakery, pharmacy, and restaurants, with easy access to parks, a library, medical services, and only a 5-minute walk to year-round recreation on Lake Scugog, including a nearby boat launch for convenient lake access. (id:60626)
Keller Williams Energy Lepp Group Real Estate
9957 Dewdney Truck Road
Mission, British Columbia
Wow, wow, wow, this is a very nice piece of property. This Rancher with a full basement sits on 2.5 acres. There's a barn for the chickens and another one for the goats and sheep. It has a 2-car garage and a shop that could fit another 2 cars. The property backs onto a creek with water flowing all year round. The property is zoned RR7s, so you could build a coachhouse. This 5-bed 3-bath home has been renovated with a metal roof, a new kitchen, and a formal dining room. In the garage, there is access to a storage room that sits under the addition. Great for canned goods, sports equipment, and seasonal items. The asphalt and concrete driveways are new, too. Enjoy the deck, watching the animals, and listening to the creek. The bridge over the creeks feels like you are in a forest. (id:60626)
Royal LePage Little Oak Realty
1867 Front Road North
Amherstburg, Ontario
Legacy Estates is proud to present this stunning waterfront 2 stry, 4 bedroom, 3 full bath luxury home in Amherstburgs newest gated community! This home Situated on an executive-sized lot Overlooking River Canard boasting 4924 sq ft of living space, will be built with quality materials and high end finishes throughout. From the moment you walk in, Large windows flood the home w/natural light, highlighting the 2 stry stone fireplace, gorgeous hardwood floors & granite counters. This exceptional property features a main flr with high ceilings, mastr bdrm w/ fireplace, ensuite and walk-in closet, 2 stry great room, spacious eat-in granite kitchen w/ walk-in pantry, formal dining rm and office. the 2nd floor boasts another 3 spacious bdrms (each with private balconies), 1 full bath, laundry rm and a lrg unfinished attic area. In the expansive lower level, you will find a family rm, kitchenette, wine room, 2nd office, playroom, 1 full bath, executive gym with sauna and movie theatre. (id:60626)
Manor Windsor Realty Ltd.
4838 Albert Street
Burnaby, British Columbia
Value Seeker Alert! Invest or live in! Welcome to this almost 3100 SQ.FT living space home at prime location in Capitol Hill! Breathtaking mountain views and a functional layout perfect for growing family and multi-generational living. This home featuring 6 beds, 4 full baths, and 3 kitchens. Huge sundeck for relaxing and entertaining. Extra income generated from lower level which includes separated units with their own entrances. Steps from Confederation Parks, Eileen Daily Leisure pools& fitness, shops, restaurants & transit. Local school confederation Park Elementary and Alpha Secondary just within 1km. Easy access to Hwy 1, Barnet Hwy, SFU & more. Located in zone R1 for Small-Scale Multi-Unit Housing District . So much potential! Don't miss out on this rare opportunity! (id:60626)
Pacific Evergreen Realty Ltd.
11173 Caledonia Drive
Surrey, British Columbia
Experience tranquility on this expansive CORNER lot with unobstructed Invergarry Park views. Quick access to Hwy1 & emerging downtown Surrey. This spacious family home offers over 3400+SF of living space, including soundproof legal suite. Separate double car garage wired for EV charger, large fenced yard & ample parking. Modern amenities like high-efficiency furnace, central a/c, generator hookup & on-demand hot water ensure comfort. Vaulted ceilings enhance the space. Master bedroom features walk-in closet & spa-like ensuite with a soaker tub & separate dual rain shower. The kitchen boasts large island, abundant cabinetry, & walkout patio. Entertain in the spacious living room with dual french doors to large composite deck with gas BBQ area. PRICED BELOW BC ASSESSMENT! (id:60626)
Royal LePage - Wolstencroft
16 Walsh Avenue
Toronto, Ontario
Welcome to this Custom Built, Sun Soaked, Modern Design Masterpiece! From top to bottom this house was designed to be functional and elegant with Stunning appointments throughout. Well Over 3000 sq. feet of livable space with a separate side door leading directly to the basement. A chefs Kitchen with top of the line appliances for your culinary work. Hardwood & natural stone flooring, with fireplace in main living area. Upstairs, The huge primary bedroom welcomes you with amazing design. No expense spared as it features a stunning Spa Like Ensuite and custom millwork cabinetry for his and her split wardrobe rooms. 3 additional well sized bedrooms with direct access to Custom washrooms for each. Upstairs Laundry room for easy access, Large focal point skylight creating a bright landing area experience. Outside boasts Modern design finishes, premium insulation, balcony and a huge lot, with a rear end to end deck for you entertaining needs. 200 amp electrical panel to support you electric car. Ready for you to Move in and Enjoy your luxurious home! (id:60626)
Right At Home Realty
522 Burlo Island
Bamfield, British Columbia
Located in the middle of the Bamfield Harbour with incredibly easy access, Burlo is one of the most protected Islands on the Westcoast. Paved road from Port Alberni and a 5 minute boat ride to your private moorage. This 5 acre gem is surrounded by old growth forest wrapping around trails, boardwalks and giant rhododendrons that accent the property. Both buildings enjoy 200A hydro service and municipal water with metal roofing and expansive views. The main home is 2 beds/2 baths over two stories with a great deck for entertaining. The secondary unit is a one level 1200sqft open concept complete with bath and kitchenette that could be configured easily into any layout imaginable. Being one of only a handful of South facing lots in the area provides ample sunlight to the huge fenced garden area boasting raised garden beds, a greenhouse and municipal water. There is no better access to the Broken Group Marine Park and all it has to offer. Don’t miss the property video! (id:60626)
D.f.h. Real Estate Ltd. (Cwnby)
1013 Freeman Trail W
Milton, Ontario
This stunning home and its quiet prime neighbourhood are a True Gift for you and your family. Your dream home with all the possibilities it holds, awaits in the heart of Milton's most desirable Beaty community. This detached home blends over 4,500 sqft of luxury, comfort, and stylish living spaces in every detail. Offering unmatched and exceptional community living located near top rated schools, shops, plazas, restaurants, Hwys, GO Station, parks, trails, and more! The beautifully upgraded exterior boasts a modern double garage with sleek black doors, a charming covered porch, and a tasteful light brick finish with elegant grey accents give the home a contemporary look. Step inside through elegant glass front door into a Grand Foyer with soaring ceilings, where a stunning designer Chandelier cascades gracefully from above, creating an unforgettable first impression! The main floor features a separate living and dining rooms, offering defined spaces for formal and special gatherings. While the open-concept family room flows smoothly into the upgraded gourmet kitchen and a large breakfast area with direct access to your own private backyard oasis backing onto a picturesque stretch of lush greenery, this calm space sets the scene for peaceful evenings where you can unwind on the patio or fire up the BBQ for unforgettable outdoor entertaining. As you make your way up the elegant curved staircase with rich brown wooden steps, natural light floods the upper hallway creating a bright and uplifting ambiance. This smooth transition leads you to 5 spacious bedrooms; feature a generously sized primary bedroom with a large walk-in closet and a luxurious 6-piece ensuite, along with 4 additional well-appointed bedrooms, jack and jill 2nd bathroom, and a 3rd bathroom offering comfort for the family. The finished basement offers versatility with upgraded flooring and a 5th bathroom. Carpet free and smooth ceilings throughout the home! Advanced water softener and filtration system! (id:60626)
Royal LePage Signature Realty
62 10388 No. 2 Road
Richmond, British Columbia
Kingsley Estates by Polygon! Located in Richmond's sought-after Steveston neighbourhood alongside a 15-acre park. This executive 2 level corner residence features 4 beds/4 baths wi/ oversize 2 cars garage. With 10-ft ceilings and an open-concept layout that creates considerably more living space than a traditional townhome. The grand kitchen offers details that a true gourmet seeks, including a large island for entertaining and a walk-in pantry for your cooking supplies. This unit has been very well-kept closed to "brand-new" condition. Owner has spent over $100k to upgrade more finest details such as millwork, built-in cabinets and ventilations in all baths. An impressive clubhouse at the heart of the community offers a private retreat for social gatherings, exercising, relaxing&more. Open House SAT4/5 & SUN4/6@2-4pm (id:60626)
RE/MAX Crest Realty
3854 Is 630 Georgian Bay
Georgian Bay, Ontario
Wow what a view! You'll be amazed with the pristine views, privacy and all the creature comforts that come with this stunning four season cottage home on a massive west facing beachfront property complete with an oversized floating dock to deep water. The grounds are very walkable, flat granite plateaus for exploring and sports with a nice mix of indigenous trees and plants. The 4-bedroom fully furnished open concept fully appointed cottage has plenty of room for everyone with 2, 4 piece bathrooms and 1 powder room, laundry, wood and propane stoves for heating plus electric baseboard heat. There is a separate 2-bedroom guest cottage with porch, cozy living area and a 3 piece washroom. Out back there is a large garden and wood shed plus a very solid and weatherproof garage. The cottage is serviced by a whole house wired in Generac generator, and the 200 amp electrical service is supported by a roof mounted solar panel system which reduces energy costs by 2/3. This is a spectacular property and has been well loved by the current owners for many years before they moved to the west coast. (id:60626)
RE/MAX By The Bay Brokerage
3835 Mcbean Street
Ottawa, Ontario
Fully occupied Commercial retail building with RG3[151r] Industrial zoning located in Richmond. The owner of the property is currently operating the business Richmond Motorsports in the front unit and will consider selling the business in addition to the property if the new owner is looking for an owner-occupied location. 24-hour irrevocable on all offers and 24-hour notice for showings. The seller is willing to sell or lease additional parking from 3833 McBean which is the lot directly to the left when facing the property and has the Storage rental containers on the land. INCOME BREAKDOWN: $5400 + HST per month from Richmond Motorsports. ( 3600 sq ft). The Lentech Transmission shop in the middle sublet's the 900sq ft to them at $1800 + HST. The transmission shop is part of the original building and shares the entrance, washroom, and electrical. $3500 + HST per month comes from " Impacto " the rear tenant ( 2070 sq ft ) . They have their own entrance, washroom and electrical supply. It is noted as well that the containers are owned by Richmond Motorsports and not included in sale, they are at the end of the building on the 3835 McBean St Property. **EXTRAS** Expenses are without HST and tenants pay utility cost per sq footage. The owner pays property taxes, snow, and lawn. Owner will provide updated number for water and insurance. Photos of both properties 3833 & 3835 to showcase the location. (id:60626)
Exp Realty

