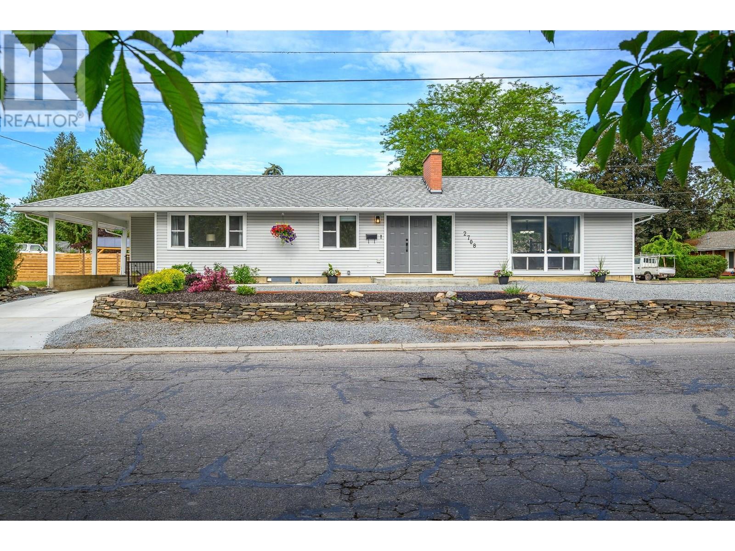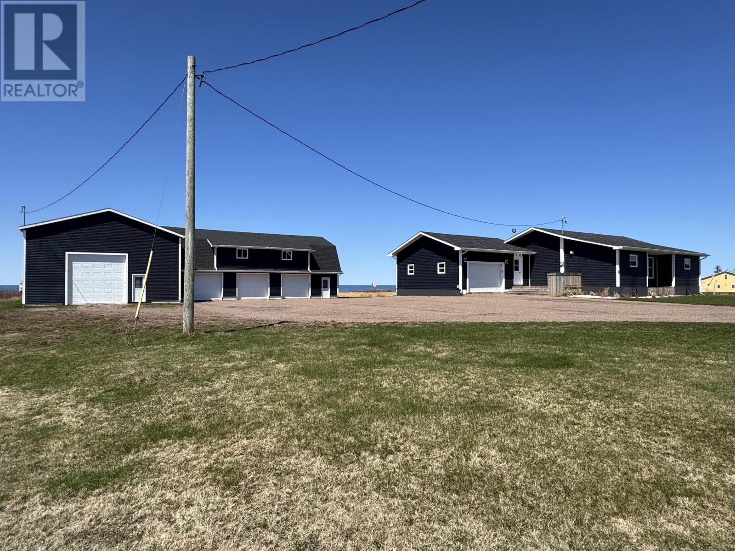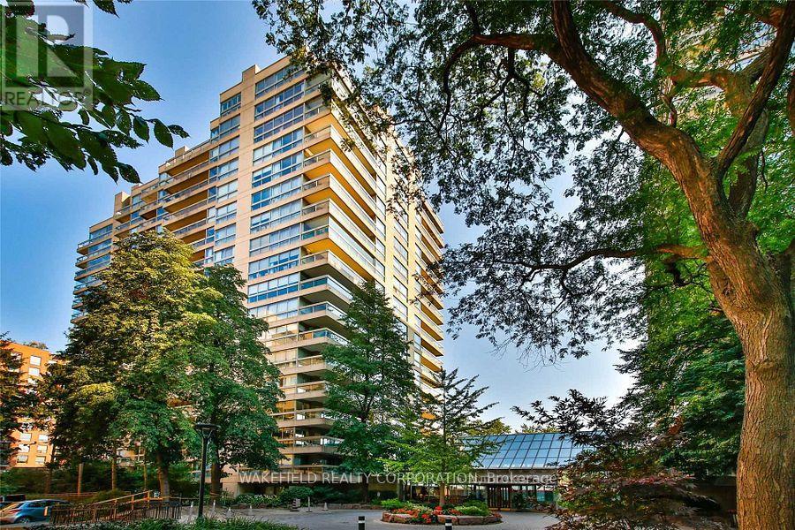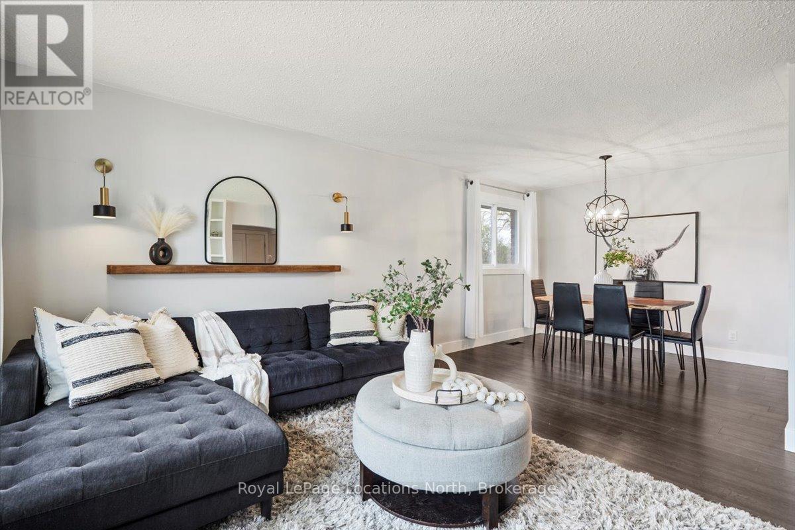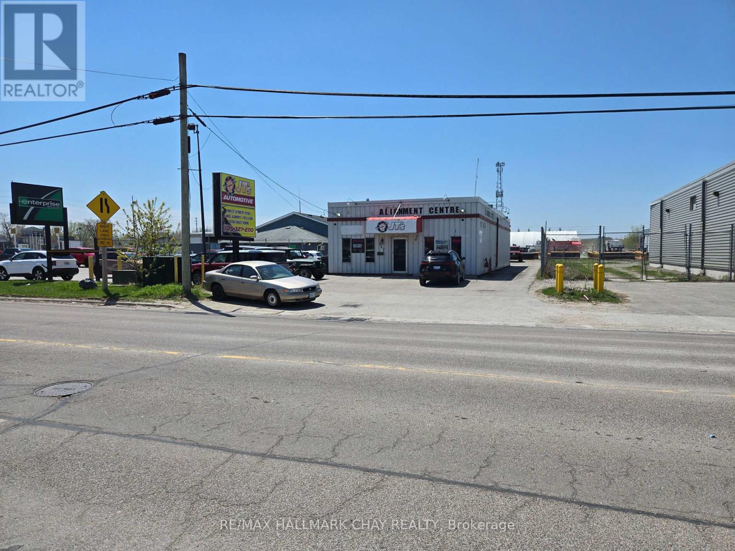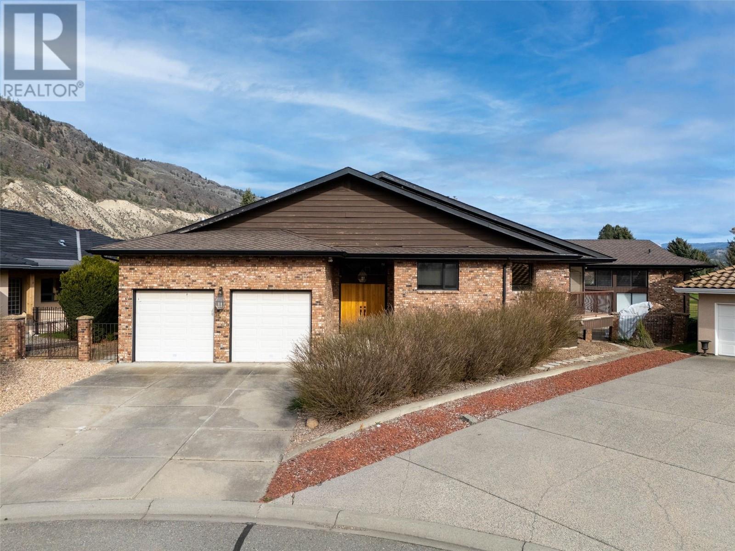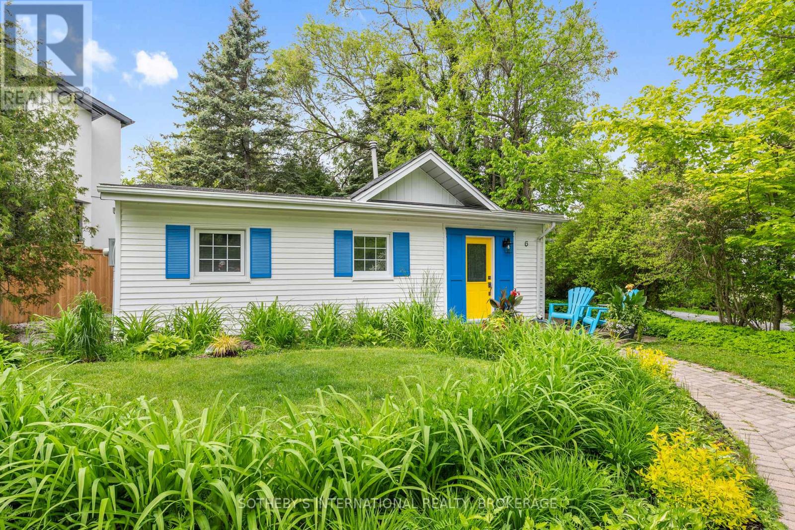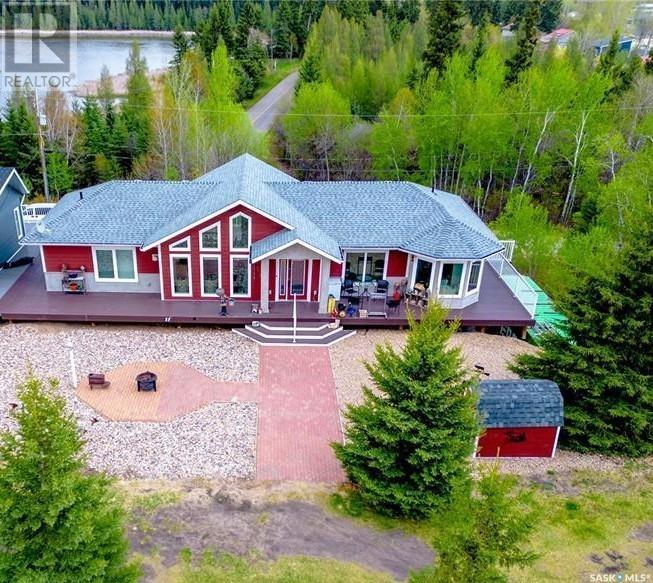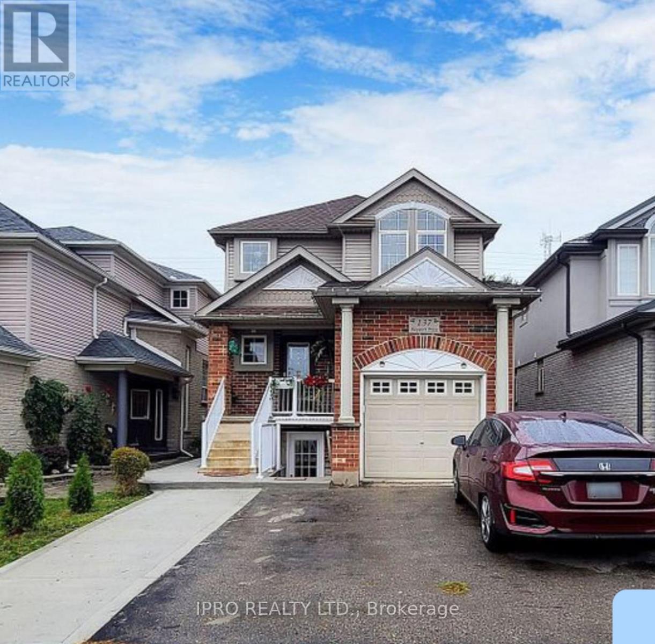2708 18th Street
Vernon, British Columbia
QUICK POSSESSION Welcome to this beautifully updated home in the sought-after East Hill neighbourhood! Featuring 3 spacious bedrooms on the main level—including a bright primary suite with a private ensuite—plus an additional bedroom downstairs off a large, finished rec room. This home offers flexible living for families, guests, or home office needs. Situated on a large corner lot, the fully fenced backyard is perfect for relaxing or entertaining and includes a charming arbour. Enjoy plenty of space for all your toys with generous parking off both the laneway & the 28th Crescent side of the house—ideal for camping trailers, RVs, boats, or extra vehicles. Zoning allows for potential multi-dwelling development. Just a short stroll to Crescent Park, the popular Lakeview Pool & Park, and Vernon Secondary School (VSS), this location combines family-friendly convenience with a quiet residential feel. Don’t miss your chance to own a move-in ready home in one of Vernon’s most desirable communities! Quick possession possible! (id:60626)
RE/MAX Priscilla
12123 Route 14, St. Louis
Pleasant View, Prince Edward Island
Waterfront at it best! Be sure to watch Virt Tour URL. This fantastic property is made up of a beautiful home with attached large single vehicle garage and a detached garage/shop/building, all wonderfully situated on 5 acres of land with approximately 244 feet of waterfrontage accessed by a gently walk onto the magnificent beach! This home has been totally reconfigured, renovated and updated. It simply must be seen to be appreciated! The main level of this beautiful home features a large foyer that also leads to the garage and basement, an open concept kitchen, dining and living room area and a huge pantry/prep room behind the kitchen. The living room has a propane fireplace and patio doors leading to the 16' x 38'.6" patio with hot tub. The primary bedroom has 3 closets, an ensuite and a laundry closet, while 2 additional bedrooms and a full bathroom complete the main level. The basement is set up with an open concept gym/games room, a media room, an office, a large storage room and both electrical and furnace rooms. This home is loaded with features including, but not limited to: Granite counter tops in kitchen, pantry and ensuite, high end kitchen appliances, water treatment system with conditioner, water softener, UV light, 3 stage filter and reverse osmosis, forced air propane furnace, central air, garage door, new roof shingles on home and building, new vinyl siding on home and building(that will be completed prior to the closing). The garage/shop/building measures: 32'.10" x 60' + 51' x 29'.6", and features 4 Fujitsu heat pumps and a new 12'x 12' garage door , 2 new man doors, all new windows and garage door openers and more. If you love relaxing days on a stunning beach and incredible sunset views, this is the property for you! Please note: Exterior siding is now completed on the Home and Building. (id:60626)
RE/MAX Harbourside Realty
505 - 61 St Clair Avenue W
Toronto, Ontario
Welcome to this spacious one bedroom apartment at Granite Place with floor to ceiling windows, California shutters, elegant entrance hall, great main bedroom with good closet space and extensively renovated bathroom in 2023. A private patio off the living room. The kitchen has lots of cupboard space and new appliances two years ago. Granite Place is a wonderful complex of two buildings set well back from the street and surrounded by lush landscaped Gardens. Hard to beleive you are at Yonge and St Clair. The amenities are superb with a salt water pool, Sauna, whirlpool, exercise and party rooms and guest suite. They are well known for the full time concierge and security service they offer. A multi year renovation of the main lobby and rear terrace is nearing completion in the Fall . Pets are welcome and limited to one dog or a dog and a cat or two cats per suite. Maximum weight 33 pounds (id:60626)
Wakefield Realty Corporation
701 Christison Road Sw
Salmon Arm, British Columbia
Picture-perfect with sweeping valley views! Pride of ownership shines through inside and out of this beautifully renovated, quaint and charming home. Perched up on the hill, you can live the life you've always dreamed of on this 1-acre parcel nestled amongst towering trees - come home to the quiet life. You feel like you are in the country, yet it is less than 10 minutes to Salmon Arm. The main floor boasts a welcoming foyer that enters into the spacious open concept family/dining room, beautiful updated kitchen with an island and access onto the huge deck to enjoy the scenic views and the perfect place for family gatherings, off the kitchen is another large sitting room with a spectacular view of Salmon Arm, 3 bedrooms, laundry, ensuite plus amazing second bath with lots of tile, soaker tub for relaxing and shower. The main floor is 1590 sq ft & the partially finish basement is 1486 sq ft., if you finished the basement, you would have over 3000 sq ft. of living space. The basement features one finished bedroom, a partially finished huge rec room, storage, and open area with a woodstove. Outside, enjoy the serene setting of this property, which features a seasonal creek and a workshop with power and a cozy wood stove. There are 2 woodsheds. This park-like, manicured property gives you plenty of room to build a shop or park your toys. Move in ready!! (id:60626)
RE/MAX Shuswap Realty
10 Tudor Circle
Rideau Lakes, Ontario
Welcome to 10 Tudor Circle. This exceptional, all-brick 2100+ sq ft bungalow, perfectly positioned on the 16th hole of the renowned Lombardy Golf course in desirable Rideau Lakes township. This beautifully maintained home offers the perfect blend of comfort, function, and style, nestled on a meticulously landscaped 3/4 acre lot that's ideal for both relaxing and entertaining. Inside, you'll find a thoughtfully designed layout featuring 3 spacious bedrooms and 3 baths including a private 3 piece en suite with primary bedroom. The main level is graced with rich hardwood floors throughout the open concept living and dining areas creating an inviting space that's perfect for family gatherings and entertaining guests. The heart of the home is the stunning kitchen, complete with classic white cabinetry, granite countertops, large centre island, pantry and abundant counter and cabinet space to satisfy any home chef. Step into the sun drenched 15' 10" x 13' sunroom, where a cozy propane fireplace creates a warm and inviting atmosphere year round.The partially finished basement offers a fantastic man- cave / home gym and convenient 2 pc bath with plenty of unfinished space to make your own. Spacious 2 car garage provides inside entry to both the basement and main floor laundry/ mud room, adding to the homes practicality and ease of living. Outdoors, enjoy the peace and privacy of a beautifully manicured yard with large patio - perfect for summer BBQs and evening cocktails. You will also enjoy 22 kW Generac generator (2024) ensuring your home is always powered with peace of mind. Lombardy is a welcoming and scenic community, located halfway between Kingston and Ottawa. With shopping, antiquing and boating just minutes away, this beautiful home offers not just a beautiful place to live but a lifestyle to love. Call for private viewing today! (id:60626)
RE/MAX Affiliates Realty Ltd.
19 Notman Way
Ottawa, Ontario
Welcome to this beautifully maintained 3+1 bedroom, 4-bath single-family home nestled in the friendly community of Hunt Club Park!! Located on a quiet street, this warm and inviting home offers the perfect blend of comfort, style, and functionality. The spacious layout features updated flooring throughout the main and upper levels, a formal living room, convenient main floor laundry, and a cozy family room with a charming fireplace just off the kitchen. The upgraded eat-in kitchen is a true highlight, complete with quartz countertops & backsplash, stainless steel appliances, and direct access to the patio - perfect for entertaining!! Upstairs, the generous primary suite includes a walk-in closet and a private ensuite, while two additional bedrooms share a full bathroom. The fully finished basement updated(2022), offers a versatile space ideal for a rec room, home gym, or playroom & tons of storage!! Recent updates include a NEW ROOF & FURNACE (both 2024), powder room refresh (2020), and backyard deck (2019), Windows (2006). Enjoy outdoor living with an extra side yard and patio at the front, plus a fully fenced backyard with both a deck and patioideal for relaxing or entertaining guests. Conveniently located close to parks, schools, trails, transit, and shopping, this home truly has it all! Open house Sunday, July 20th from 2 - 4PM! (id:60626)
RE/MAX Hallmark Realty Group
201 Beech Street
Clearview, Ontario
Raised bungalow within walking distance to shops, restaurants, and amenities in the heart of downtown Stayner. Set on a deep 217-foot lot with mature trees and a private backyard, this raised bungalow offers serious outdoor space and room to entertain. The large wrap around deck, accessible from the kitchen, overlooks the backyard area. Ideal for summer gatherings, BBQs, or simply enjoying the peaceful setting.The main floor offers 3 bedrooms, a 4-piece bath, large windows, a cozy living room with fireplace, and a kitchen with stainless steel appliances just off from the dining area.The lower level offers a fully finished basement with a huge rec space, a gas fireplace, a second full kitchen with bar seating, an additional bedroom, full bathroom, and an office nook. Plenty of space for the entire family. (id:60626)
Royal LePage Locations North
367 West Street S
Orillia, Ontario
Freestanding Industrial Building Prime Location on West Street S, Orillia Excellent visibility and high-traffic exposure on West Street South. This freestanding industrial building offers approximately 2,100 sq. ft. of versatile space, including: Office area Reception/waiting area or showroom One washroom Two overhead doors High-speed internet availability Radiant heating in the shop area Oil interceptor Paved driveway Partially fenced lot, Currently operated as an automotive repair facility, this property is zoned MI (Industrial), permitting a wide range of industrial and commercial uses. Note: The property is tenanted, and the buyer must assume the existing tenant. Great opportunity for investors or end-users seeking a highly visible, accessible, and functional industrial space. (id:60626)
RE/MAX Hallmark Chay Realty
476 Pevero Place
Kamloops, British Columbia
Tucked away on a quiet cul-de-sac in Rivershore Estates, this 4-bedroom, 4-bathroom brick home offers timeless character and strong bones. Featuring vaulted ceilings and a dramatic floor-to-ceiling brick fireplace, the main living areas are full of potential and classic charm. The layout includes 2 bedrooms up and 2 down, with beautiful wood and brick accents throughout. While the interior is original to its 1981 build, it provides an excellent opportunity for modern updates. A standout feature is the indoor pool, surrounded by floor-to-ceiling windows that overlook the golf course—perfect for year-round enjoyment. Bareland strata fees are $275/month. LISTED BY RE/MAX LEGACY. Call to book your private viewing. (id:60626)
RE/MAX Legacy
6 Circle Street
Niagara-On-The-Lake, Ontario
Are you looking for a peaceful escape from the bustle of city life, traffic jams, and endless deadlines? Welcome to 6 Circle Street, a rare gem tucked into historic Chautauqua, one of Niagara-on-the-Lake's most beloved and historic neighbourhoods. This sun-drenched retreat offers a peaceful lifestyle without sacrificing access to exceptional amenities. Imagine being steps from Lake Ontario's breathtaking sunsets and sailing from the local marina. Explore the outdoors with abundant scenic walking and biking paths. A short stroll brings you to the Old Town Heritage District, home to Canada's oldest golf course, boutique shopping, and gourmet dining. Indulge in an extraordinary cultural scene with acclaimed performances at both the Shaw Festival Theatre and the FirstOntario Performing Arts Centre. Sip and savour at some of Canada's most celebrated vineyards and wineries, all minutes from your door. Enjoy gourmet dining, quaint cafés, farmers markets, and vibrant social events that make every season part of Niagara's year-round vibrancy. The property itself is tucked away on a quiet, tree-lined lot, perfect for those looking to create their dream home or simply enjoy the existing sun-filled cottage as a weekend haven. The vaulted ceilings, gas fireplace, and oversized picture window overlooking the private garden offer warmth, character, and comfort. Updates include a new roof (2016), driveway with 3 parking spots, and a gas, on-demand water heater (2016). Experience Niagara living at its finest, the beauty of Muskoka combined with the elegance of wine country, the soul of the arts, and a welcoming year-round community. Future accessibility is enhanced by the confirmed Hoverlink hovercraft, connecting Niagara to Toronto in a swift 30 minutes, bringing urban convenience closer while preserving small-town tranquility. 6 Circle Street isn't just a property, it's a lifestyle. Come experience it for yourself! (id:60626)
Sotheby's International Realty
201 Lakeview Drive
Keys Rm No. 303, Saskatchewan
Crystal Lake Gem by the Golf Course Located in the desirable Crystal Lake area near the golf course, this spacious home offers exceptional living with 5 bedrooms, 3 bathrooms, and over 2,000 sq. ft. of developed living space on an 8,365 sq. ft. lot with ample parking. Bright and low-maintenance home featuring large picture windows that flood the interior with natural light . Enjoy zero-maintenance hardscaping front and back, and a full wrap-around composite deck with aluminum railings, with patio access from the master bedroom, provides ideal outdoor living space. Inside, enjoy custom birch cabinetry in the kitchen, complete with a wine rack at the end of the island, quartz countertops, and tile flooring in both the kitchen and master bathroom. The home features plentiful storage rooms and thoughtful upgrades, including two central vacuum systems with recoil hoses (40 ft in the main area and 30 ft in the basement). Built for comfort and convenience, it includes: • Updated back door and patio door from master bedroom (October 2024) • Electrical outlets installed throughout the eavestroughs for convenience • “Finer touches” throughout, adding character and quality • The house has cement board siding • Camper hookups are conveniently located for those family/friends that want to have a place to set up shop when they come to visit. A rare find offering size and style — perfect for families that want to enjoy their best life. (id:60626)
RE/MAX Bridge City Realty
137 Newport Drive
Cambridge, Ontario
Welcome to your dream home located in the heart of Hesplar Road and the 401 area! This beautifully updated detached house features three spacious bedrooms With Finished basement separate Entrance and four bathrooms, perfect for families or those who love to Entertain.Step into the bright and airy new sunroom, designed to bring the outdoors in and allow you to enjoy every moment in a light-filled space. The sunroom is complemented by a new patio, ideal for outdoor gatherings. The home boasts modern pot lights and fresh paint throughout, creating a welcoming atmosphere.The property also includes a separate one-bedroom rental unit with a full bathroom, offering excellent potential for additional income or as a guest suite. With extra storage options, this home is perfect for first-time buyers and investors alike.Dont miss out on this incredible opportunity to own a freehold property in a prime location. Come take a look and experience all the wonderful features this home has to offer! It wont last Long (id:60626)
Ipro Realty Ltd.

