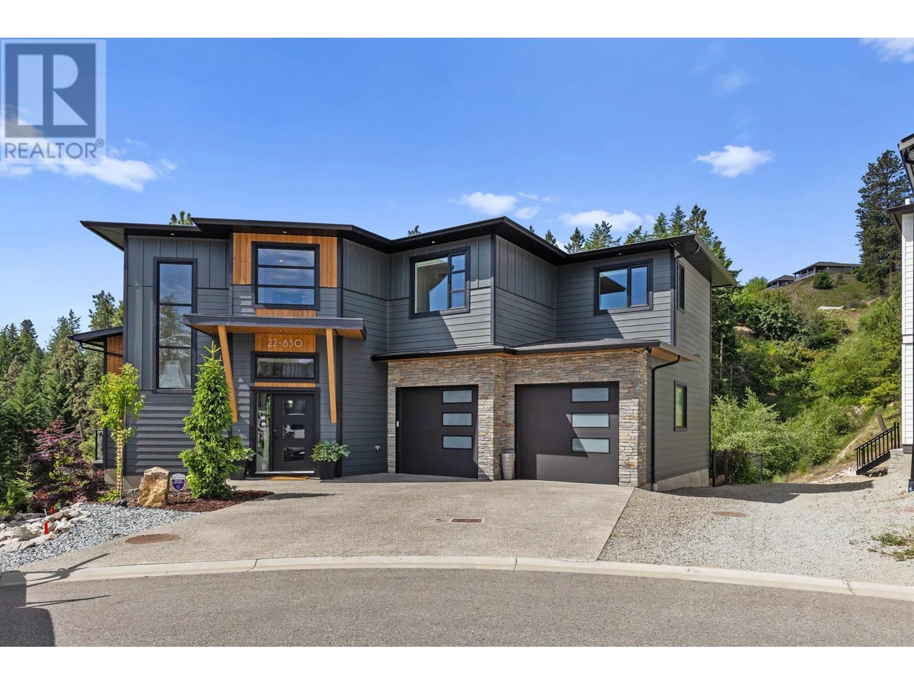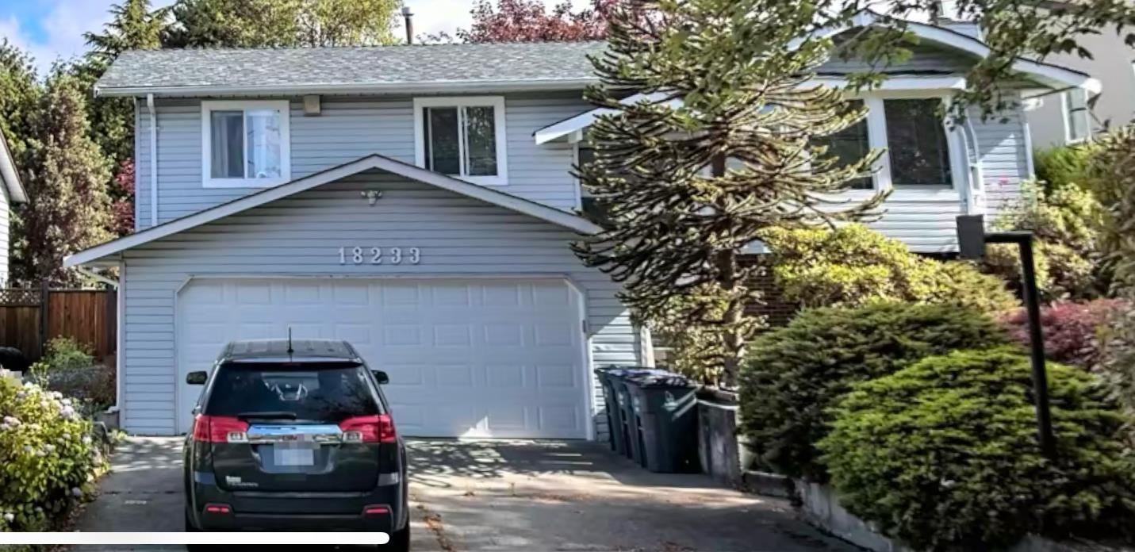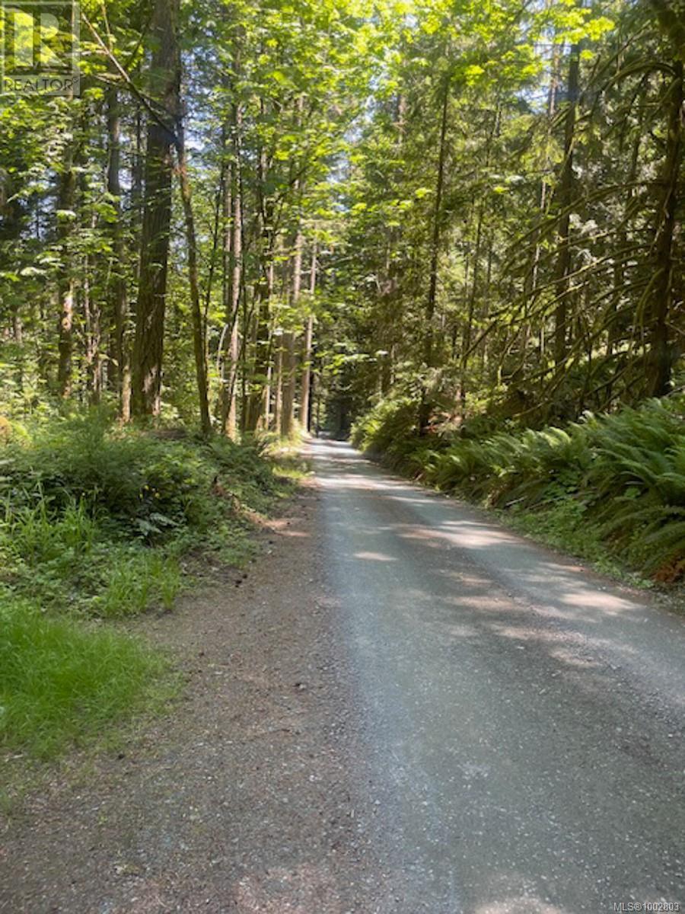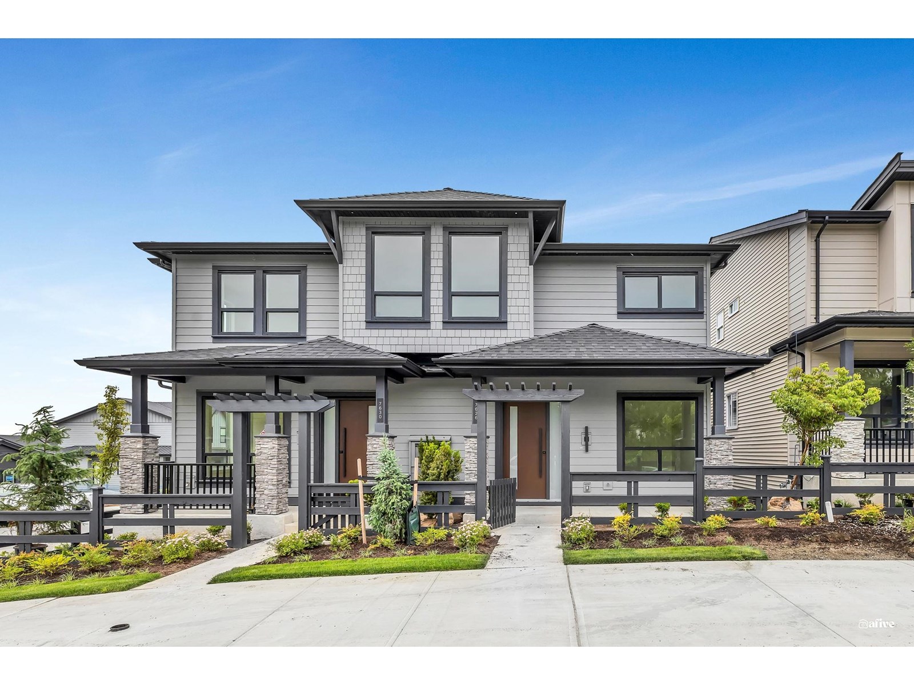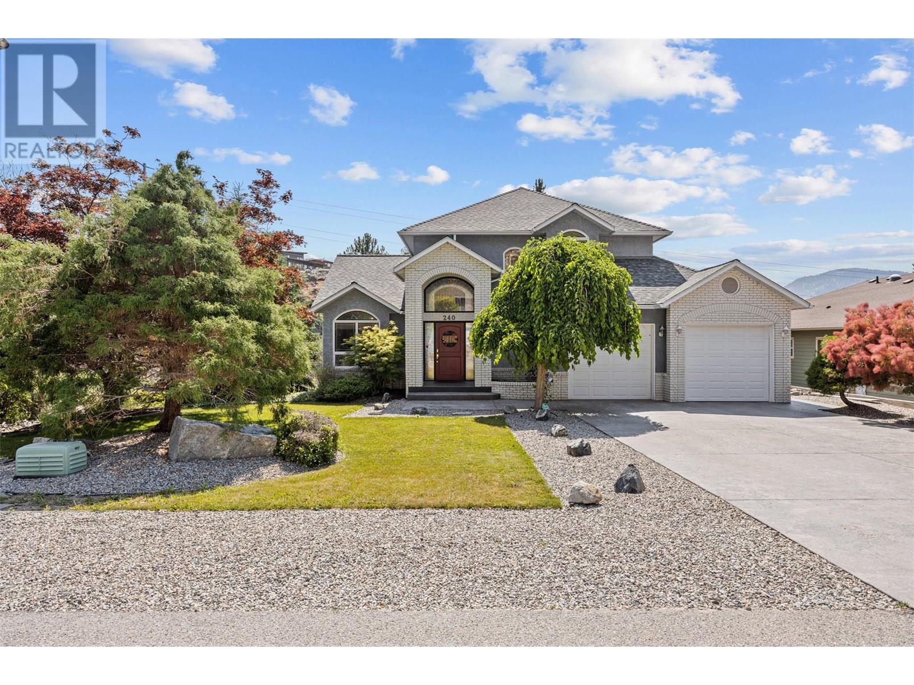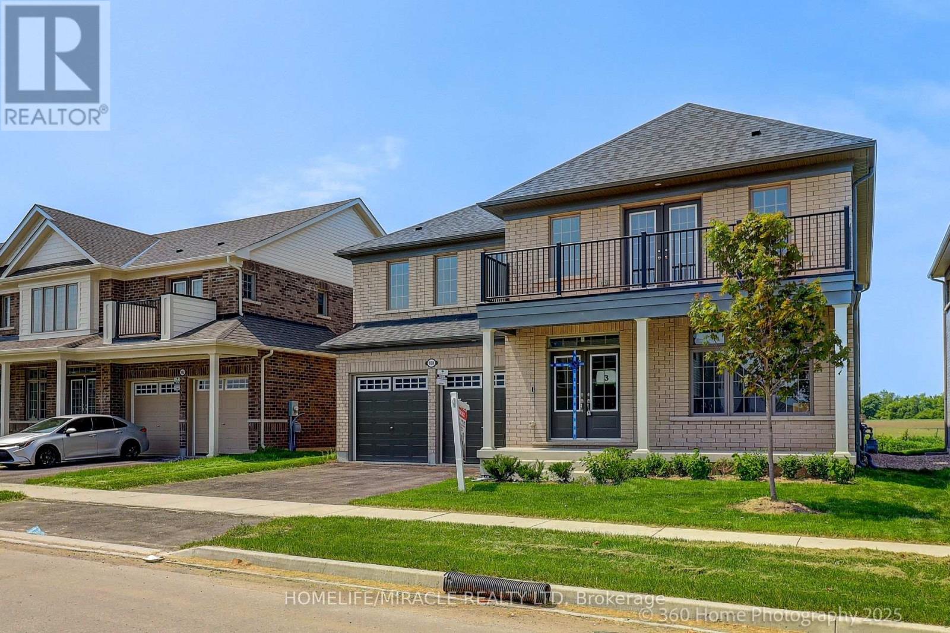830 Westview Way Unit# 22
West Kelowna, British Columbia
Discover this 2022-built, 3 level, 4-bedroom, 5-bathroom home in the desirable Keefe Creek community of West Kelowna Estates. Perfectly positioned on a quiet cul-de-sac and backing onto parkland, this nearly 3,000 sq. ft. home offers rare privacy, tranquil views, and immediate access to a trail which is ideal for dog walking and nature lovers. The main level welcomes you with a sleek, open-concept design highlighted by oversized windows, wide-plank hardwood flooring, and a striking gas fireplace. The designer kitchen features quartz counters, a gas range, tiled backsplash, and a spacious island with a waterfall edge. Step outside to a balcony overlooking the well maintained yard and natural green space beyond. Upstairs, unwind in the luxurious primary suite with a walk-in closet and spa-inspired ensuite bathroom complete with two sinks, a tiled shower, and a soaker tub. Two additional bedrooms and a full bathroom round out the upper level. Downstairs offers a large recreation/media room, powder room, and a fully self-contained 1-bedroom suite with its own entrance—ideal for extended family or rental income. Located just minutes to downtown Kelowna or into West Kelowna schools, grocery stores, amenities and hiking, this is stylish living with space, serenity, and income potential. (id:60626)
Unison Jane Hoffman Realty
18233 60a Avenue
Surrey, British Columbia
Very clean, 4 bedroom, 3 bath, basement home w/ MORT HELPER! On the Hilltop in Cloverdale sitting on an over 7100 sqft rectangular lot! Past updates include: newer roof, furnace, high efficiency hot water heater, flooring, doors, casings and moldings, blinds, light fixtures and more! Must be seen! (id:60626)
Century 21 Coastal Realty Ltd.
Lot 11 Thain Rd
Cobble Hill, British Columbia
23.8 acres of Beauty! 2 drilled wells with good flow. Hydro power to the lot. Some foundation work has been done. Close to amenities at Cobble Hill Plaza and Valley View Centre and nearby to lakes and numerous trails for outdoor activities. Levelled and cleared areas for building your new home. Rural resource zoning, RUR-1. Very private and park-like setting. (id:60626)
Pemberton Holmes Ltd.
Pemberton Holmes Ltd. - Oak Bay
533 35a Street Nw
Calgary, Alberta
*** Open House Saturday July 19th 1:30-3:30pm***An exceptional new build by inner city Master Builder Palatial homes Ltd. Located on a quite street with west facing backyard and only a block away from the Bow river walking/biking path network in a very desirable community of Parkdale. This home offers a unique blend of modern elegance and functional craftsmanship. Enter this custom designed home through the east facing front door into bright and open main floor layout where Gleaming natural oak Herringbone hardwood will steal your breath away. Central Gourmet chef-inspired kitchen with High end Jenn-Air appliances and Porcelain(not quartz or granite) countertops with plenty of cabinetry and storage. Cozy living room with natural gas fireplace and built-in is perfect for everyday family living and holiday gatherings. Extra large tile floored Mudroom is meticulously positioned to keep muddy and snowy shoes out of sight. Upstairs offers 3 very good sized bedrooms. The luxurious master ensuite offers spa-like private retreat with in-floor heating, porcelain countertop double sink vanity , freestanding bath tub and walk-in tile finished shower. Private toilet. Inconspicuous fully finished 2 bedroom legal basement suite provides extra space for growing family among many other options. Exterior is fully finished with hardie board and stone. Sunny west facing deck is perfect for evening hangouts. Double detached rear car garage. Fully landscaped. Call or email for more information. (id:60626)
Urban-Realty.ca
10 8377 Jones Road
Richmond, British Columbia
Open house July 19th,2025 from 2-4pm (id:60626)
Lehomes Realty Premier
920 Fife Road
Kelowna, British Columbia
Stunning and stylish, this fully renovated home in Rutland South offers the perfect blend of modern design and everyday functionality! Ideally located on a small, quiet cul-de-sac near both Hwy 33 & 97 - close to restaurants, groceries, and shopping - this home features an open-concept main floor with a showstopper island kitchen featuring dine-up seating, walk-in pantry, and coffee bar in the dining area. The living room is bright and inviting with large windows and a sleek electric fireplace with modern tile surround. The main bath includes a soaker tub, while the spacious primary suite impresses with a walk-in closet, spa-inspired ensuite with dual-sink vanity and glass tile shower, plus private deck access to the hot tub. Downstairs offers a rec room with wine cellar closet, 3 bedrooms, 3-piece bath, and a laundry room fully equipped with a sink, folding space, and built-in storage. A 1-bedroom legal suite above the garage includes a private entrance, in-suite laundry, 5-piece bath, balcony, and mini-split heating/cooling…perfect mortgage helper, place for extended family or amazing Airbnb! The backyard is a true Okanagan oasis with an in-ground pool, outdoor bar, and convenient storage shed. Bonus features include: high-efficiency furnace, on-demand hot water, newer A/C (1.5 yrs), garage with EV charger and hot/cold water tap, covered carport, and plenty of parking for an RV or boat. This home is a must see! (id:60626)
RE/MAX Kelowna
7626 196 Street
Langley, British Columbia
Brand new large half-duplex!. This 5 bed 4 bath w/ premium finishing's throughout. Three levels. Rec-room, 2 bedrooms and 1 full bathroom with a separate entrance to the basement floor. Detached garage + 1 parking stall. Quick possession is possible! 2-5-10 Home Warranty. Non-strata. South Facing. Lots of parking. Views to the North. Peaceful neighborhood. Built by Speedway Homes. Walking distance to R.E Mountain Secondary, Peter Ewart Middle School, and Donna Gabriel Robins Elementary School. Also within walking distance to Willoughby Community Park, Langley Events Centre, groceries, amenities, gyms, and more! (id:60626)
Sutton Group-West Coast Realty (Surrey/120)
240 Heritage Boulevard
Okanagan Falls, British Columbia
** OPEN HOUSE ** JULY 19th 10:00am - 11:30am 240 Heritage Boulevard, a showcase home! This versatile 5 bedroom, 4 bathroom home impresses with size, design and practicality for both family living and income potential. Located in the peaceful Heritage Hills neighborhood, this 4,250 sq ft home is just 10 minutes south of Penticton, offering privacy, space, and views of lake and valley. The main level features a double garage, extra parking, a front office, and two living rooms, including two lakeview decks off the kitchen nook. Upstairs, you’ll find a cozy nook, three spacious bedrooms, and two full bathrooms. The primary suite includes its own private lakeview deck, a walk-in closet, and an updated 5 piece ensuite. The lower level boasts a bright, self-contained two-bedroom BnB suite with a private patio, hot tub, and a second double garage with RV parking—perfect for extended family or rental income. This home has been thoughtfully updated with fresh paint throughout (walls, baseboards, doors in 2025), new door hardware, brand-new carpet on both staircases, a new roof in 2024, industrial hot water tank in 2024 and upgraded lighting and landscaping. Other features include in-floor heating, two gas fireplaces, and a 24’ x 29’ gym/studio/workshop. All situated on a private 0.5-acre lot with a natural creek and wooded ravine. Come see for yourself this all-in-one exceptional property. (id:60626)
Royal LePage Locations West
236 Dewhurst Boulevard N
Toronto, Ontario
Beautifully Maintained Detached Home Nestled in Prime East York. Ideal for Families Seeking Comfort, Space, and Functionality. Enjoy a Thoughtfully Designed Layout with a Spacious Family-Sized Kitchen Walkout to a Private Backyard and Deck Perfect for Outdoor Dining and Entertaining. Warm Wood Accents Add Character to the Bright, Open Main Floor. Finished Basement Features a Rough-In for a Kitchen, Ideal for a Nanny Suite, Guest Area, or Additional Living Space. Flexible Lower Level Can Also Serve as a Fourth Bedroom or Rec Room. Move-In Ready with Endless Potential in a Fantastic Neighbourhood. (id:60626)
RE/MAX Hallmark Realty Ltd.
2505 County Road 2 Road
Edwardsburgh/cardinal, Ontario
2505 County Road 2, Johnstown is a home best described as stunning. Built in 1992, it was constructed with options ahead of its time. Offering 1,923 SF of living space on main level, 1,180 SF on lower, it offers an in-law suite, blended family option, multi-generational home, or AirBnB, depending on your living requirements. The best part of course, 2505 County Road 2 is situated on the Majestic the St. Lawrence River , mins from Hwys 401 & 416. This 3 bedroom, 2 1/2 bathroom home is constructed with every main room capturing spectacular river views. As you enter the home from the garage-side entrance, you will land into a large welcoming foyer. From here you can directly access your double car garage, 3 season screened in porch or enter the kitchen. The large & bright eat-in kitchen is a dream, offering ample cabinetry & countertops, complete with a gas stove for the chef! An open concept living-dining room, complete with a cozy gas fireplace is your cherished venue for family gatherings & entertaining, & where you will enjoy the lights from the International USA bridge, sparkling on the river. On this level you will find an exceptionally spacious primary bedroom, w/ gas fireplace, spectacular ensuite & large walk-in closet. Other main floor mentionables: potential second bedroom/den, a "snug room," laundry room & 2 pc powder room. Moving on to the lower level, you have the option of removing a wall to open this level up, or keeping the wall as a separation for a more private living arrangement. Here you will find a specious family rm, gas fireplace, 2 massive bdrms, kitchen, bonus room (office/den), mechanical room & storage areas. This home presents a walk-out from the lower level, which leads to a beautiful patio area, stunning landscaping & of course access to the river. A solar panel contract with Hydro One is currently in place until 2032 generating approx $5,000/yr revenue. Ask your Realtor for the long list of improvements & inclusions & exclusions (id:60626)
Royal LePage Proalliance Realty
2008 36 Street Se
Calgary, Alberta
Attention Investors and Entrepreneurs! Prime Location! Independent Commercial Property for Sale (South East Calgary) - Rare Opportunity! This is a once-in-a-lifetime opportunity to own a well-established commercial property in a prime location on Calgary's bustling southeast main street.• Size: 3,200 sq. ft. concrete building. • Zoning: C-COR2 (perfect for a wide range of commercial uses) •Location: High-traffic main street in southeast Calgary. • Reason for Sale: The Seller is retiring after 30+ years of successful business. Why This Property is a Must-See: •Unbeatable Location: High visibility and foot traffic on a major thoroughfare. •Rare Find: Independent commercial properties in this area are highly sought-after and rarely come up for sale.•Solid Investment: This is your chance to own a piece of prime real estate in a thriving commercial district. •Flexible Zoning: C-COR2 zoning allows for a variety of commercial uses, giving you the freedom to adapt to your business needs. Don't miss out on this incredible opportunity! This is a perfect property for established businesses looking to expand, entrepreneurs seeking their dream location, or investors seeking a high-yield commercial asset. Easy to viewing. Arrange the appointmentfor a private showing. (id:60626)
First Place Realty
188 Rea Drive
Centre Wellington, Ontario
Presenting a captivating 2-storey, Never lived in dechated home in the highly sought-after Fergus neighborhood, renowned for its appeal to families. Within walking distance to parks, the scenic Cataract trail, the majestic Grand River & the vibrant historic downtown, this residence offers over 3700 square feet of luxurious living space. Crafted by award-winning builder every detail exudes quality and elegance. Step inside to discover towering 9' ceilings, pristine kitchen counter top, high end light fixtures throughout & an open-concept layout suffused with natural light. The gourmet kitchen is a chef's delight, private office along with a convenient laundry on the main floor, top-of-the-line built-in stainless-steel appliances. The adjacent dining area seamlessly flows into the inviting living room, enhanced by an elegant fireplace. carpet free hardwood floor covers stairs and hallway. Conveniently, a walkout porch and balcony offering an ideal retreat and back yard lots of space for outdoor gatherings. Ascending to the upper level, five spacious bedrooms await a catering to the needs of modern families. The primary suite stands out with its generous closet space & lavish en suite bath, featuring a double vanity with a makeup area, quartz countertops & luxurious, oversized glass shower. No detail has been overlooked in this exquisite home. Experience the epitome of luxury living in Fergus schedule your private viewing today & make this dream home yours. EV Charger Installed. Enercare smart home monitoring system with doorbell camera free for 3 years. 200 AMP electrical panel. 9" smooth ceiling on main floor. (id:60626)
Homelife/miracle Realty Ltd

